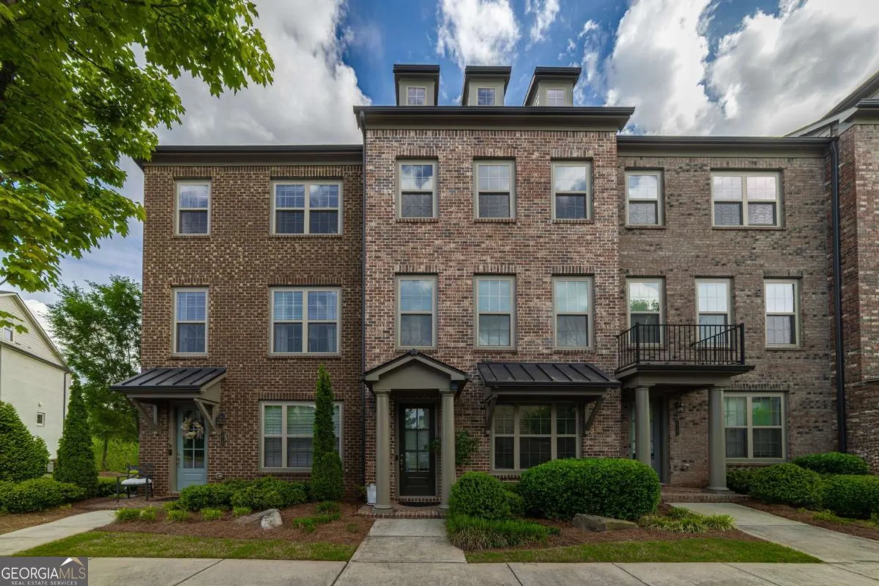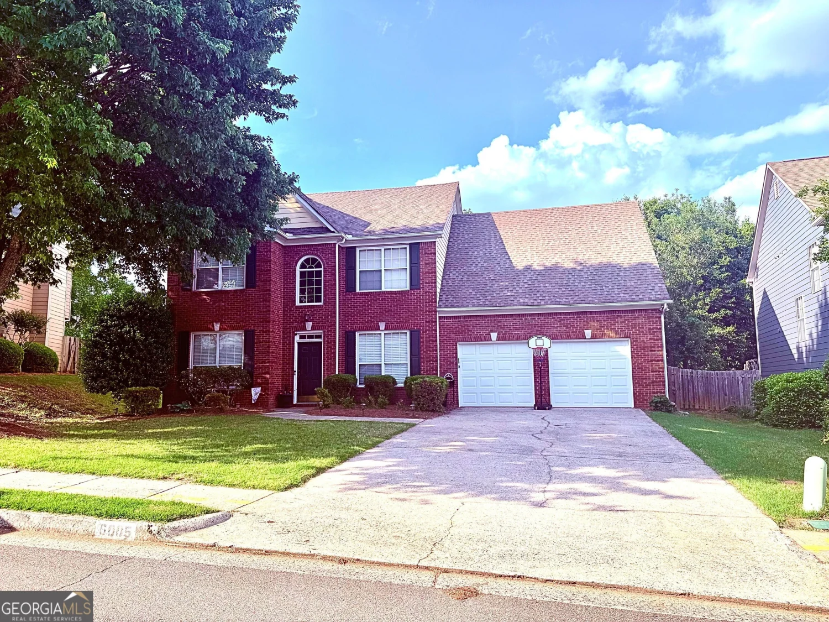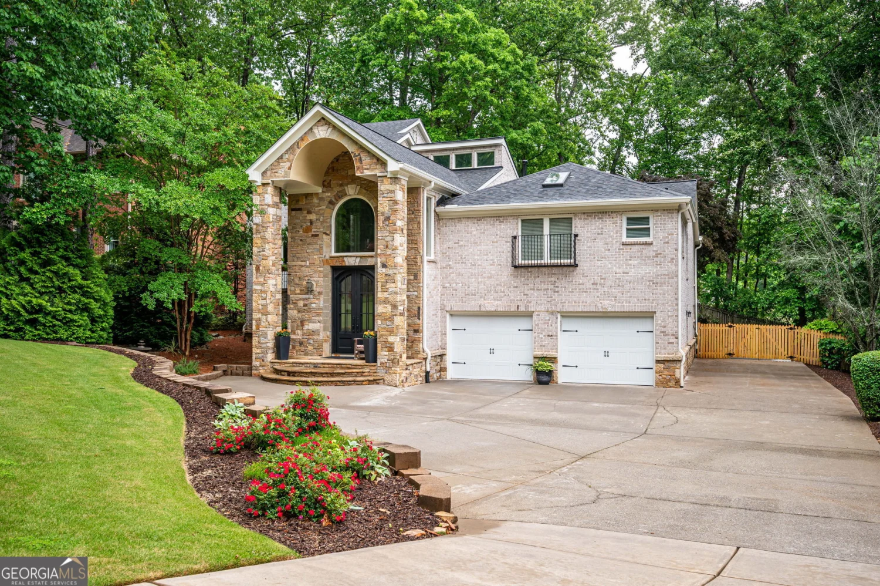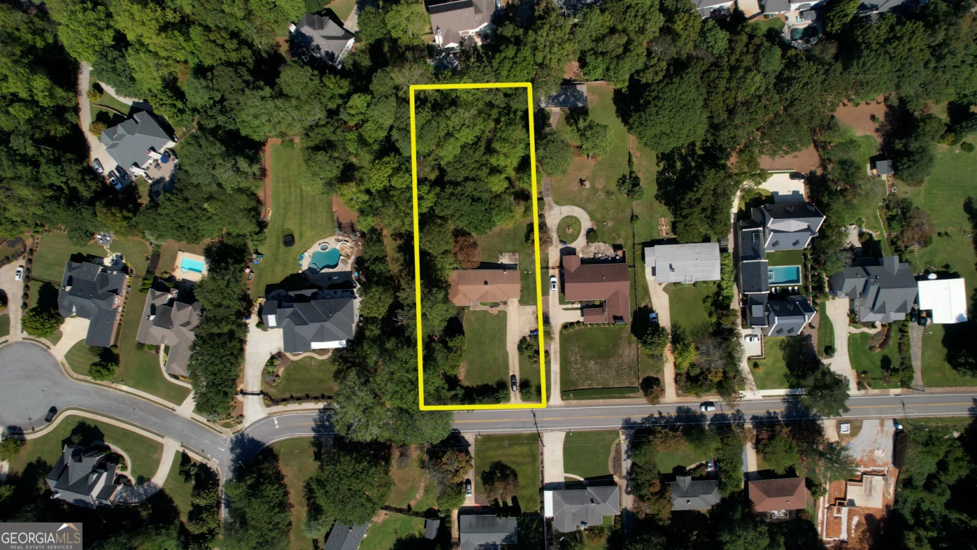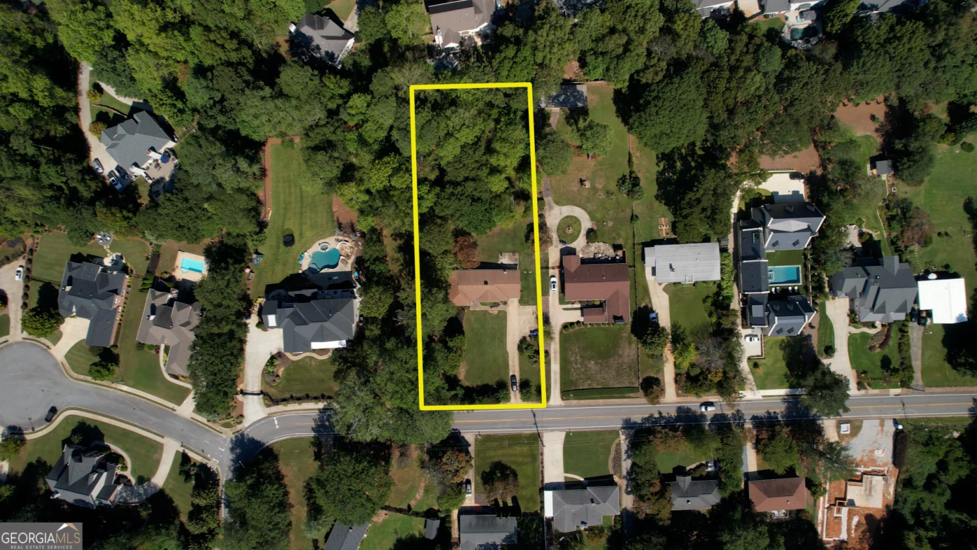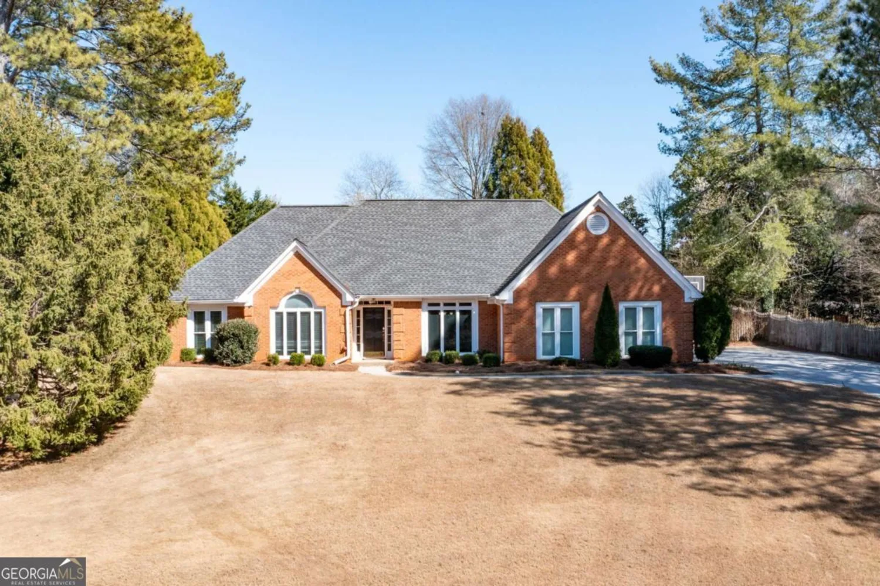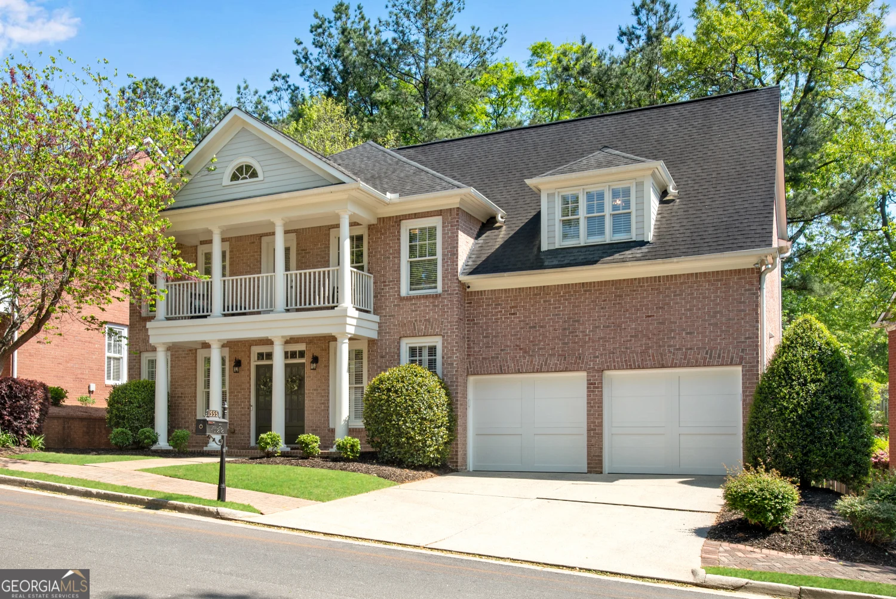3172 havencroft drive neRoswell, GA 30075
3172 havencroft drive neRoswell, GA 30075
Description
This beautiful, brick & stone end-unit townhome offers the perfect blend of luxury and functionality, with four bedrooms and 3.5 baths designed for modern living. Inside, the gourmet kitchen features high-end finishes, a separate dining area, and an open-concept living room with a gas fireplace and built-in floating shelves. The ownerCOs suite is a private retreat, complete with a spacious walk-in closet, a secluded sitting area, and an elegant ownerCOs bath with a large frameless shower. The primary suite and closet also feature upgraded carpet for added comfort. For convenience, the upstairs laundry room connects seamlessly to both the primary bath and hallway. The third-level walk-up offers exceptional versatility, featuring a bonus room/office space, full bedroom, and bath, along with a home theater sound system, making it perfect for movie nights or a media space. Additional highlights include a central vacuum system for effortless cleaning and a private rear patio and fenced yard, ideal for outdoor relaxation. Nestled in a highly sought-after community with premium amenitiesCoincluding a pool and outdoor fireplaceCothis townhome is also located in a top-rated school district. Plus, enjoy the convenience of nearby shopping and dining.
Property Details for 3172 Havencroft Drive NE
- Subdivision ComplexHavenridge
- Architectural StyleBrick Front
- Num Of Parking Spaces2
- Parking FeaturesAttached, Garage
- Property AttachedYes
LISTING UPDATED:
- StatusActive
- MLS #10511401
- Days on Site5
- Taxes$2,804 / year
- HOA Fees$4,200 / month
- MLS TypeResidential
- Year Built2018
- Lot Size0.04 Acres
- CountryCobb
LISTING UPDATED:
- StatusActive
- MLS #10511401
- Days on Site5
- Taxes$2,804 / year
- HOA Fees$4,200 / month
- MLS TypeResidential
- Year Built2018
- Lot Size0.04 Acres
- CountryCobb
Building Information for 3172 Havencroft Drive NE
- StoriesThree Or More
- Year Built2018
- Lot Size0.0400 Acres
Payment Calculator
Term
Interest
Home Price
Down Payment
The Payment Calculator is for illustrative purposes only. Read More
Property Information for 3172 Havencroft Drive NE
Summary
Location and General Information
- Community Features: Clubhouse, Gated, Pool, Near Shopping
- Directions: North on Johnson Ferry, Right on Shallowford Rd. Next Right into Havenridge (community is at the intersection of Childers Rd & Shallowford)
- Coordinates: 34.026599,-84.419611
School Information
- Elementary School: Tritt
- Middle School: Hightower Trail
- High School: Pope
Taxes and HOA Information
- Parcel Number: 16046800300
- Tax Year: 2024
- Association Fee Includes: Other
- Tax Lot: 4
Virtual Tour
Parking
- Open Parking: No
Interior and Exterior Features
Interior Features
- Cooling: Ceiling Fan(s), Central Air
- Heating: Forced Air
- Appliances: Dishwasher, Disposal, Microwave, Refrigerator
- Basement: None
- Fireplace Features: Living Room
- Flooring: Carpet, Hardwood, Tile
- Interior Features: Beamed Ceilings, Central Vacuum, Double Vanity, High Ceilings, Vaulted Ceiling(s)
- Levels/Stories: Three Or More
- Window Features: Bay Window(s)
- Kitchen Features: Breakfast Bar, Kitchen Island
- Total Half Baths: 1
- Bathrooms Total Integer: 4
- Bathrooms Total Decimal: 3
Exterior Features
- Construction Materials: Concrete, Stone
- Fencing: Back Yard, Fenced
- Roof Type: Composition
- Security Features: Carbon Monoxide Detector(s), Security System, Smoke Detector(s)
- Laundry Features: Upper Level
- Pool Private: No
Property
Utilities
- Sewer: Public Sewer
- Utilities: Electricity Available, Sewer Available, Water Available
- Water Source: Public
- Electric: 220 Volts
Property and Assessments
- Home Warranty: Yes
- Property Condition: Resale
Green Features
Lot Information
- Above Grade Finished Area: 3715
- Common Walls: 1 Common Wall, End Unit
- Lot Features: Other
Multi Family
- Number of Units To Be Built: Square Feet
Rental
Rent Information
- Land Lease: Yes
Public Records for 3172 Havencroft Drive NE
Tax Record
- 2024$2,804.00 ($233.67 / month)
Home Facts
- Beds4
- Baths3
- Total Finished SqFt3,715 SqFt
- Above Grade Finished3,715 SqFt
- StoriesThree Or More
- Lot Size0.0400 Acres
- StyleTownhouse
- Year Built2018
- APN16046800300
- CountyCobb
- Fireplaces1


