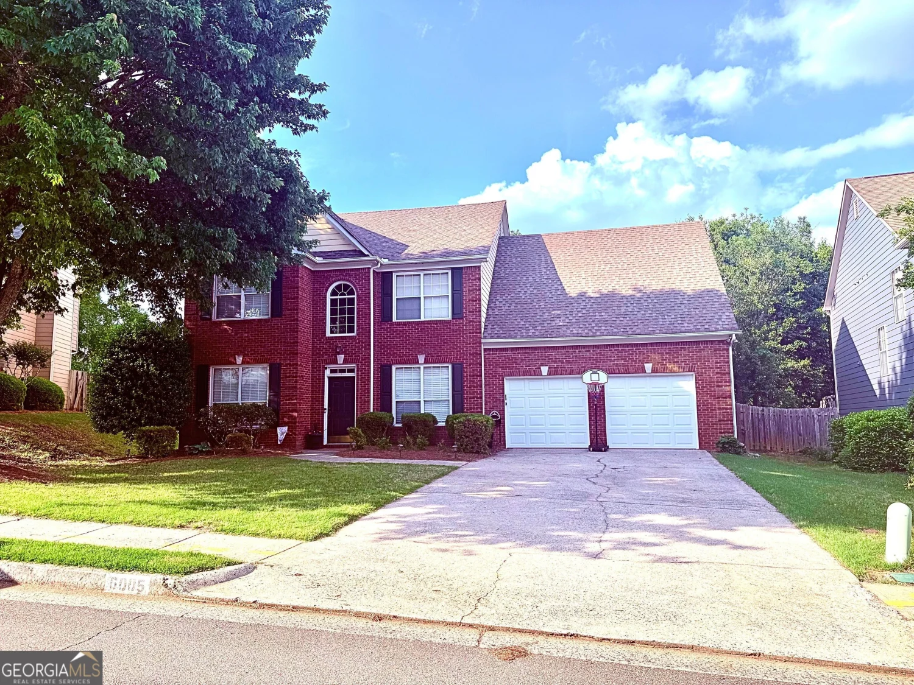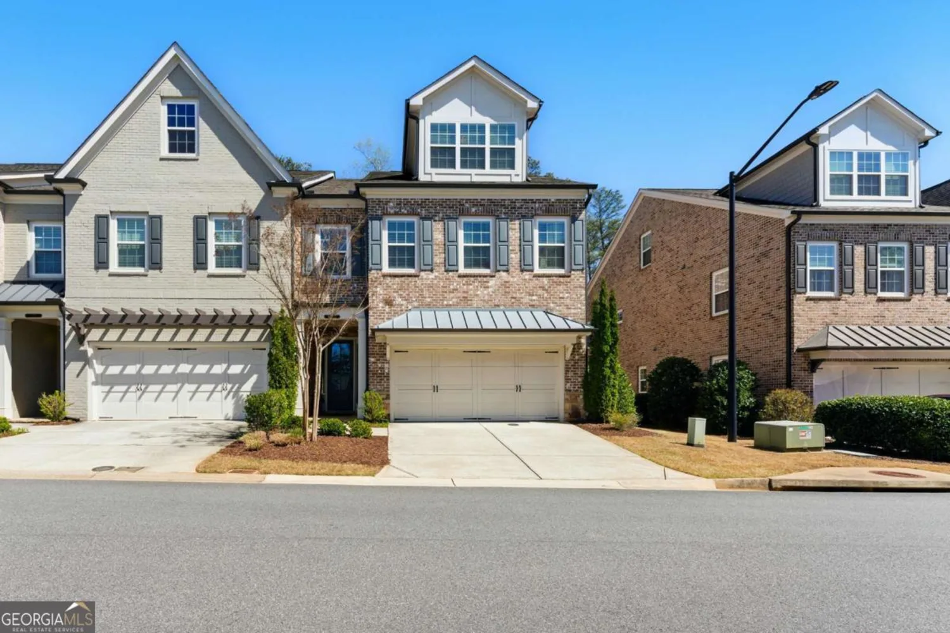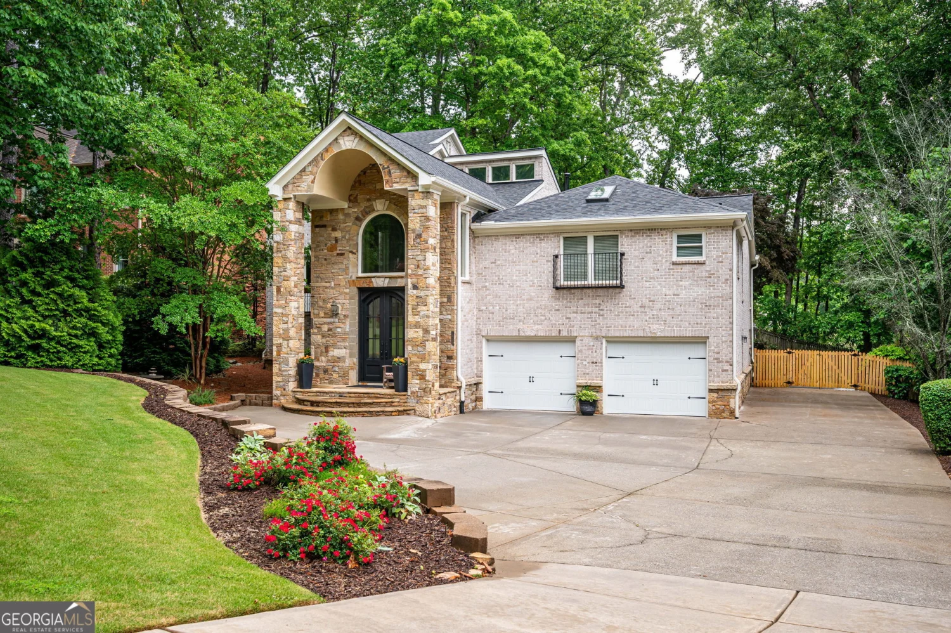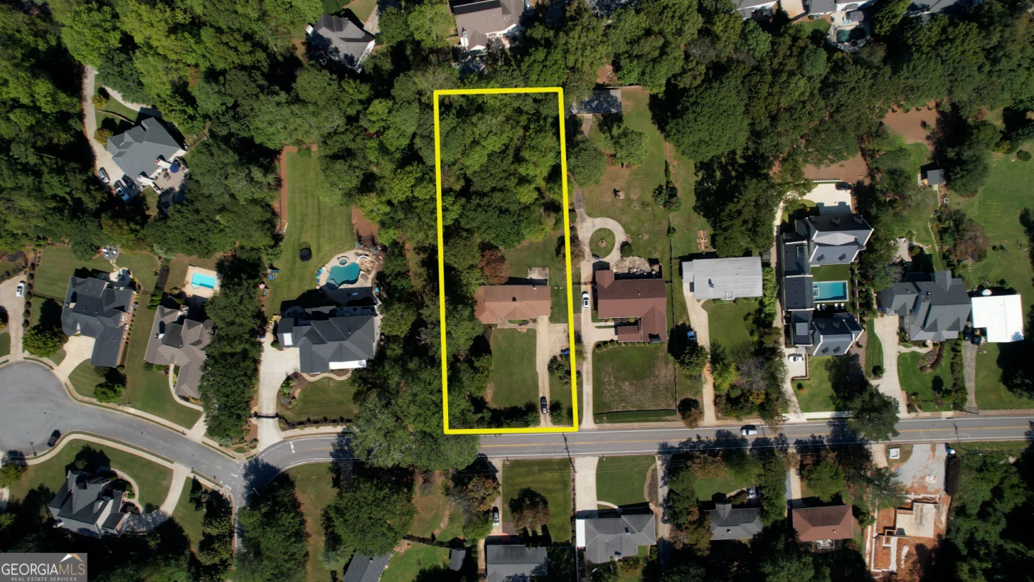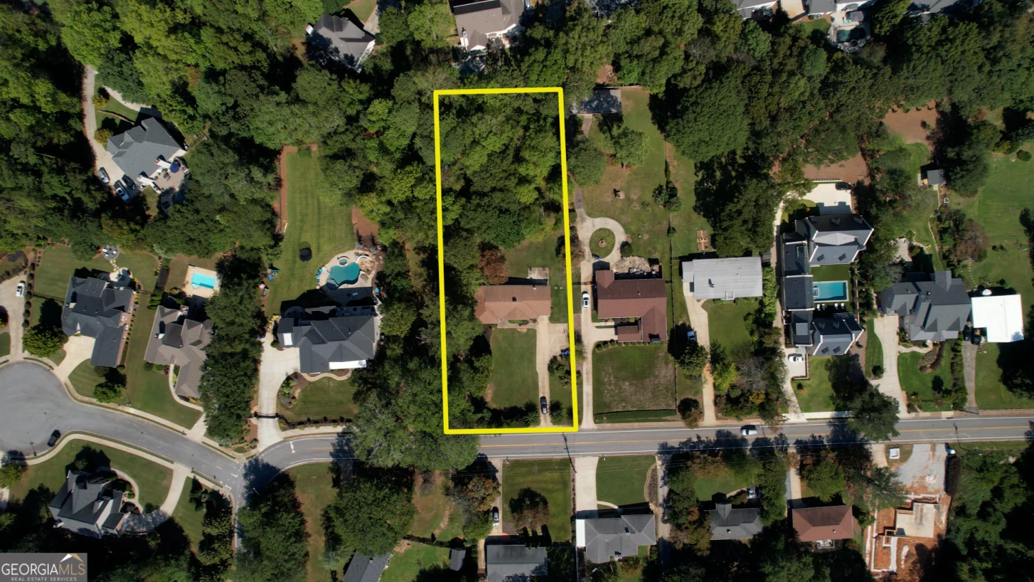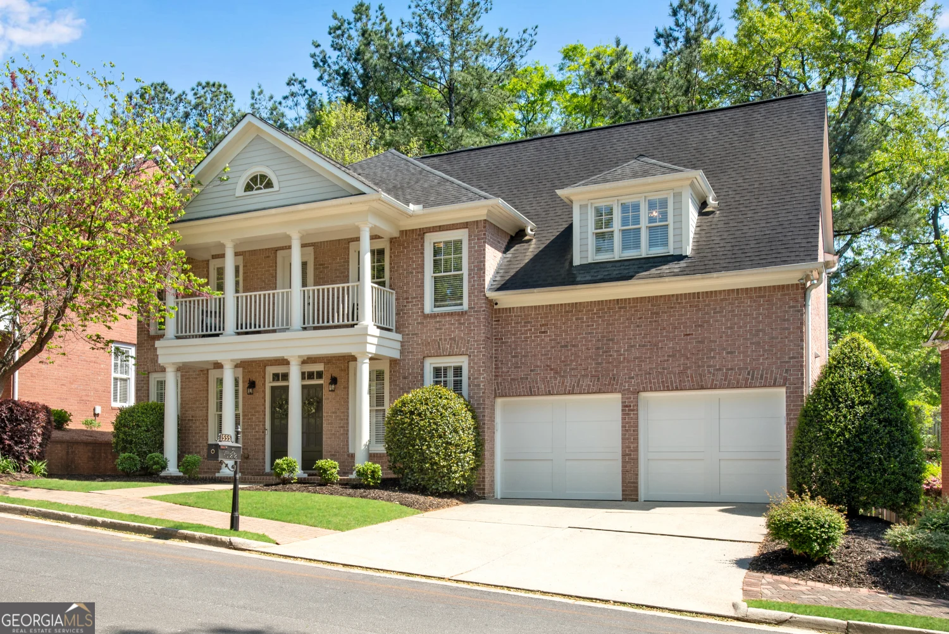330 todwick driveRoswell, GA 30075
330 todwick driveRoswell, GA 30075
Description
Stunning updated 4-sided brick ranch on nearly 3/4 beautifully landscaped lot in sought after Kiveton Park Subdivision! Kitchen features ss appliances, granite counter tops, tile back splash, oak cabinetry, brkfst bar, recessed lighting, pantry, and brksfst area w/bay window. Light & bright vaulted family rm with floor to ceiling brick frpl w/gas logs and open to kitchen! Separate dining room. Vaulted office with built-ins, & book shelves off the foyer, (this room could serve as 4th bedroom). Impressive entry with view through spacious living rm w/trey-ceiling to outdoor covered veranda! Large master suite, features walk-in closet, trey ceiling, updated bath with exquisite tile work inclusive of dbl vanity w/granite counters, whirlpool tub with tile surround, large tile shower, & tile floor. Over-sized secondary bedrooms served by full bath w/dbl vanity & tub shower combo w/tile surround to ceiling. Separate laundry room at mud room area with vanity sink and cabinetry. Fabulous outdoor and entertainment living area features gorgeous in-ground heated gunite w/pebble tec pool w/hot tub, stacked stone frpl, and large covered patio! New upgraded stone coping around pool! Private fenced in back yard w/storage shed. New Architectural Roof installed in 2019. New Driveway in 2021. Convenient location! Across the street from Roswell Area Park, next to Crabapple MS, & Roswell North ES, walk to Historic Roswell & all the shops, restaurants, & events on Canton Street!!
Property Details for 330 Todwick Drive
- Subdivision Complexkiveton Park
- Architectural StyleBrick 4 Side, Ranch
- ExteriorVeranda
- Parking FeaturesAttached, Garage, Garage Door Opener, Kitchen Level, Side/Rear Entrance
- Property AttachedYes
LISTING UPDATED:
- StatusClosed
- MLS #10472906
- Days on Site5
- Taxes$3,552 / year
- MLS TypeResidential
- Year Built1987
- Lot Size0.69 Acres
- CountryFulton
LISTING UPDATED:
- StatusClosed
- MLS #10472906
- Days on Site5
- Taxes$3,552 / year
- MLS TypeResidential
- Year Built1987
- Lot Size0.69 Acres
- CountryFulton
Building Information for 330 Todwick Drive
- StoriesOne
- Year Built1987
- Lot Size0.6900 Acres
Payment Calculator
Term
Interest
Home Price
Down Payment
The Payment Calculator is for illustrative purposes only. Read More
Property Information for 330 Todwick Drive
Summary
Location and General Information
- Community Features: Near Shopping
- Directions: GPS
- Coordinates: 34.041339,-84.375021
School Information
- Elementary School: Roswell North
- Middle School: Crabapple
- High School: Roswell
Taxes and HOA Information
- Parcel Number: 12 178303230261
- Tax Year: 2024
- Association Fee Includes: None
- Tax Lot: 10
Virtual Tour
Parking
- Open Parking: No
Interior and Exterior Features
Interior Features
- Cooling: Ceiling Fan(s), Central Air, Electric
- Heating: Forced Air, Natural Gas
- Appliances: Dishwasher, Disposal, Gas Water Heater, Microwave, Oven/Range (Combo), Refrigerator, Stainless Steel Appliance(s)
- Basement: None
- Fireplace Features: Family Room, Gas Log, Gas Starter
- Flooring: Carpet, Hardwood, Tile
- Interior Features: Bookcases, High Ceilings, Master On Main Level, Separate Shower, Soaking Tub, Tray Ceiling(s), Vaulted Ceiling(s), Walk-In Closet(s)
- Levels/Stories: One
- Window Features: Bay Window(s), Double Pane Windows
- Kitchen Features: Breakfast Area, Breakfast Bar, Pantry, Solid Surface Counters
- Foundation: Slab
- Main Bedrooms: 3
- Total Half Baths: 1
- Bathrooms Total Integer: 3
- Main Full Baths: 2
- Bathrooms Total Decimal: 2
Exterior Features
- Construction Materials: Brick
- Fencing: Back Yard, Fenced, Wood
- Patio And Porch Features: Patio
- Pool Features: Heated, Pool/Spa Combo, In Ground
- Roof Type: Composition
- Security Features: Smoke Detector(s)
- Laundry Features: Mud Room
- Pool Private: No
- Other Structures: Outbuilding
Property
Utilities
- Sewer: Public Sewer
- Utilities: Cable Available, Electricity Available, High Speed Internet, Natural Gas Available, Phone Available, Sewer Available, Underground Utilities, Water Available
- Water Source: Public
Property and Assessments
- Home Warranty: Yes
- Property Condition: Updated/Remodeled
Green Features
- Green Energy Efficient: Thermostat
Lot Information
- Above Grade Finished Area: 2640
- Common Walls: No Common Walls
- Lot Features: Level, Private
Multi Family
- Number of Units To Be Built: Square Feet
Rental
Rent Information
- Land Lease: Yes
Public Records for 330 Todwick Drive
Tax Record
- 2024$3,552.00 ($296.00 / month)
Home Facts
- Beds3
- Baths2
- Total Finished SqFt2,640 SqFt
- Above Grade Finished2,640 SqFt
- StoriesOne
- Lot Size0.6900 Acres
- StyleSingle Family Residence
- Year Built1987
- APN12 178303230261
- CountyFulton
- Fireplaces1



