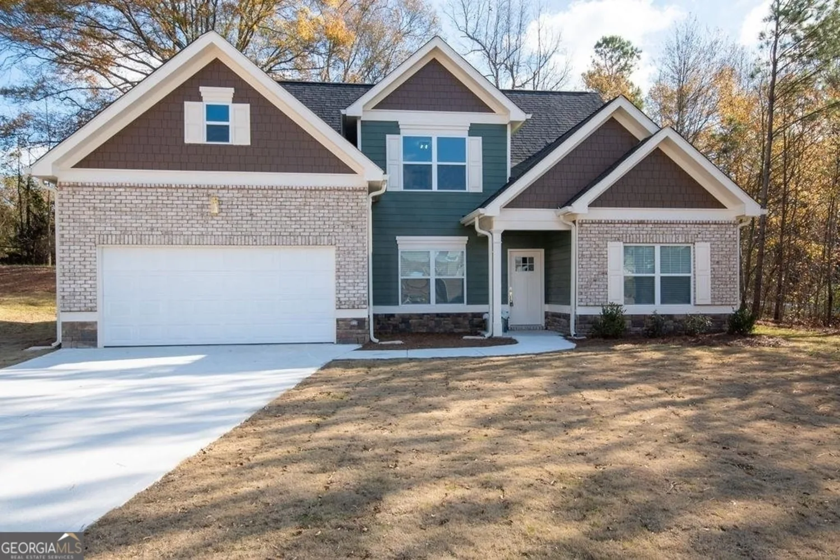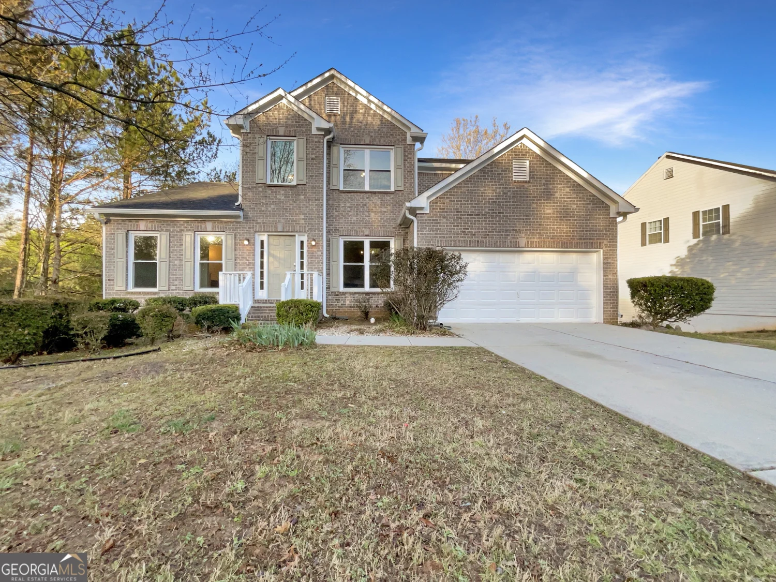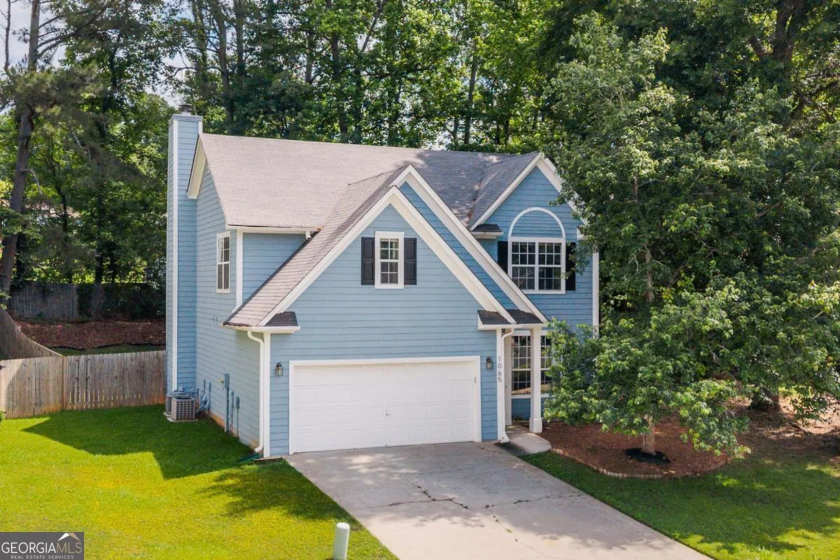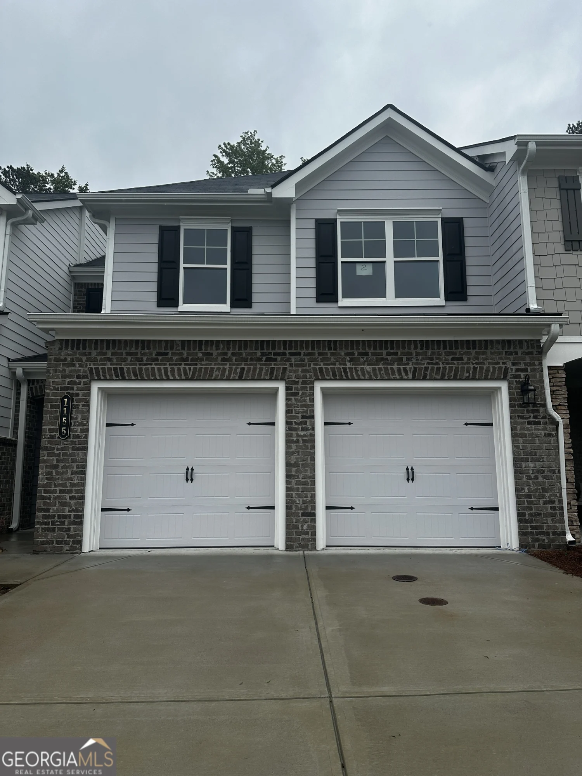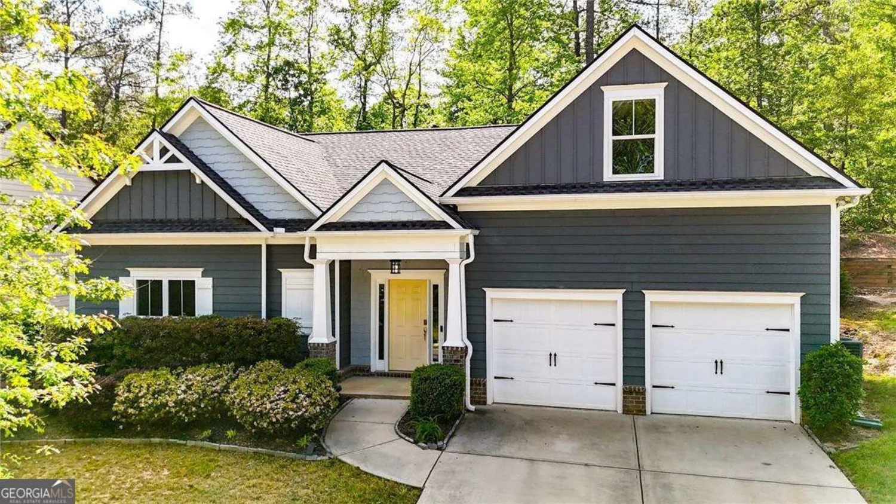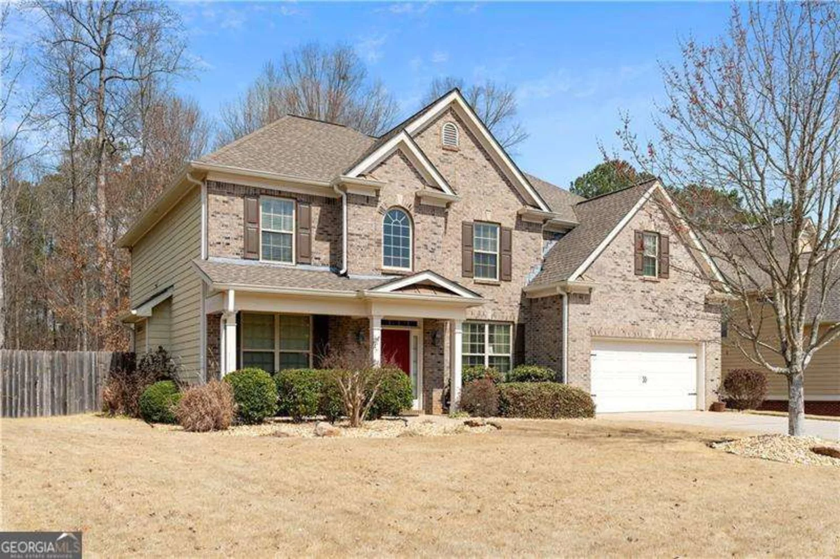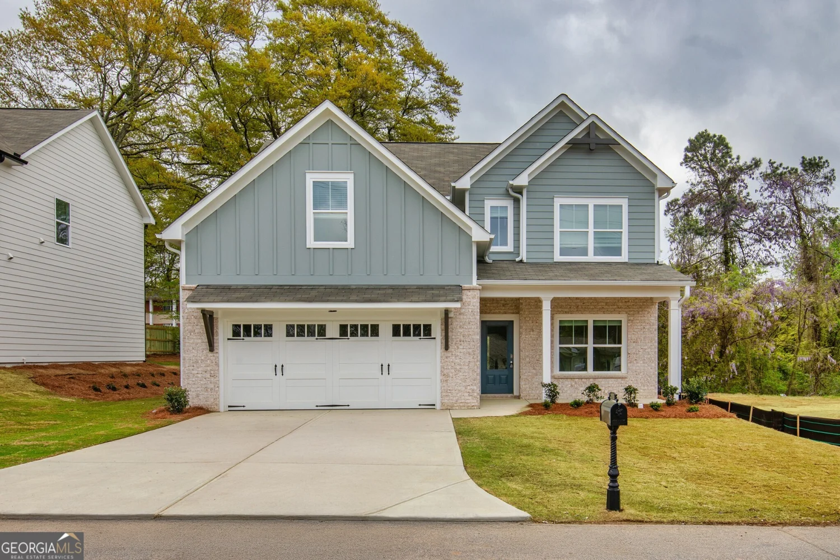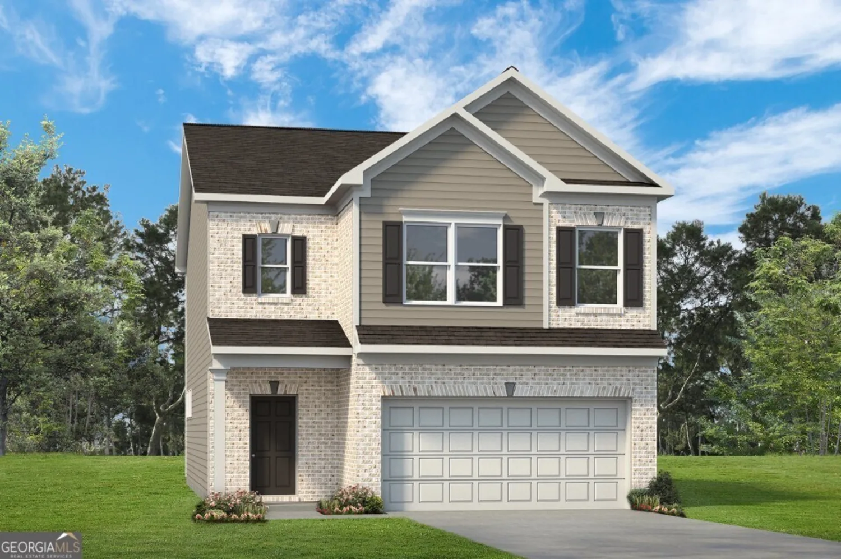2030 hydrangea laneAustell, GA 30106
2030 hydrangea laneAustell, GA 30106
Description
Welcome to 2030 Hydrangea Ln - Where Comfort Meets Elegance! Discover the perfect blend of luxury and functionality in this beautifully maintained five-bedroom, three full-bathroom home, located in the highly sought-after Cureton Woods subdivision in Cobb County. This stunning brick-front residence offers over 3,100 sq ft of thoughtfully designed living space, ideal for both relaxing and entertaining. Boasting over $145,000 in high-end upgrades, every detail of this home has been elevated for comfort, style, and functionality. The sale of the home comes with a modern HE Kenmore large capacity washer and dryer, French-door Frigidaire refrigerator with freezer drawer and water and ice maker, outdoor patio furniture set, and outdoor glass dining table equipped with modern canopy umbrella and additional seating, modern large gray living room sectional, 2 custom Black leather kitchen barstools, 2 Full size and 1 King bed frame with mattresses included. From the moment you enter, you'll be drawn in by the radiant natural light, soaring entryway, and luxurious flooring that flows effortlessly throughout the main level. The gourmet kitchen is a chef's dream, featuring high-end appliances, generous cabinetry, and a picturesque view of your private backyard oasis-perfect for morning coffee or evening gatherings. Upstairs, retreat to a spacious master suite with a cozy sitting area and fireplace, ideal for unwinding after a long day. The spa-inspired ensuite bathroom features dual vanities, a soaking tub, and an expansive his-and-hers walk-in closet that make organization a breeze. The walk-in closet also offers a private sitting room with a soothing ambiance for true relaxation. Three additional bedrooms upstairs offer plenty of space for family, guests, an entertainment room or a home office. Outside, enjoy the lush landscaping, spacious storage shed, and tranquil garden views that make this property a true sanctuary. With its prime location, timeless beauty, and modern upgrades, this exceptional property offers a rare opportunity for luxurious living in a tranquil neighborhood. Don't miss your chance to make 2030 Hydrangea Lane your forever home! Schedule your private tour today and experience the unmatched value and beauty this home has to offer.
Property Details for 2030 Hydrangea Lane
- Subdivision ComplexCureton Woods
- Architectural StyleBrick Front, Traditional
- Parking FeaturesAttached, Garage, Garage Door Opener
- Property AttachedNo
LISTING UPDATED:
- StatusActive
- MLS #10505952
- Days on Site14
- Taxes$3,876.26 / year
- HOA Fees$450 / month
- MLS TypeResidential
- Year Built2013
- Lot Size0.30 Acres
- CountryCobb
LISTING UPDATED:
- StatusActive
- MLS #10505952
- Days on Site14
- Taxes$3,876.26 / year
- HOA Fees$450 / month
- MLS TypeResidential
- Year Built2013
- Lot Size0.30 Acres
- CountryCobb
Building Information for 2030 Hydrangea Lane
- StoriesTwo
- Year Built2013
- Lot Size0.3000 Acres
Payment Calculator
Term
Interest
Home Price
Down Payment
The Payment Calculator is for illustrative purposes only. Read More
Property Information for 2030 Hydrangea Lane
Summary
Location and General Information
- Community Features: Playground, Pool, Sidewalks, Walk To Schools
- Directions: GPS Friendly
- Coordinates: 33.825002,-84.642623
School Information
- Elementary School: Austell
- Middle School: Garrett
- High School: South Cobb
Taxes and HOA Information
- Parcel Number: 19123600530
- Tax Year: 23
- Association Fee Includes: Swimming
Virtual Tour
Parking
- Open Parking: No
Interior and Exterior Features
Interior Features
- Cooling: Ceiling Fan(s), Central Air, Dual
- Heating: Central, Dual, Hot Water
- Appliances: Convection Oven, Dishwasher, Disposal, Gas Water Heater, Ice Maker, Microwave, Oven/Range (Combo), Refrigerator, Stainless Steel Appliance(s), Washer, Water Softener
- Basement: None
- Flooring: Hardwood, Tile, Vinyl
- Interior Features: Double Vanity, Tile Bath, Entrance Foyer, Walk-In Closet(s)
- Levels/Stories: Two
- Kitchen Features: Breakfast Area, Breakfast Bar, Kitchen Island, Pantry, Solid Surface Counters, Walk-in Pantry
- Main Bedrooms: 1
- Bathrooms Total Integer: 3
- Main Full Baths: 1
- Bathrooms Total Decimal: 3
Exterior Features
- Construction Materials: Brick, Wood Siding
- Fencing: Back Yard, Fenced, Privacy, Wood
- Roof Type: Composition
- Laundry Features: Laundry Closet, Upper Level
- Pool Private: No
- Other Structures: Garage(s), Shed(s)
Property
Utilities
- Sewer: Public Sewer
- Utilities: Cable Available, Electricity Available, High Speed Internet, Natural Gas Available, Phone Available, Sewer Available, Sewer Connected, Underground Utilities, Water Available
- Water Source: Public
Property and Assessments
- Home Warranty: Yes
- Property Condition: Resale
Green Features
- Green Energy Efficient: Appliances, Insulation, Roof, Thermostat, Water Heater
Lot Information
- Above Grade Finished Area: 3100
- Lot Features: City Lot, Level, Private
Multi Family
- Number of Units To Be Built: Square Feet
Rental
Rent Information
- Land Lease: Yes
Public Records for 2030 Hydrangea Lane
Tax Record
- 23$3,876.26 ($323.02 / month)
Home Facts
- Beds5
- Baths3
- Total Finished SqFt3,100 SqFt
- Above Grade Finished3,100 SqFt
- StoriesTwo
- Lot Size0.3000 Acres
- StyleSingle Family Residence
- Year Built2013
- APN19123600530
- CountyCobb
- Fireplaces2


