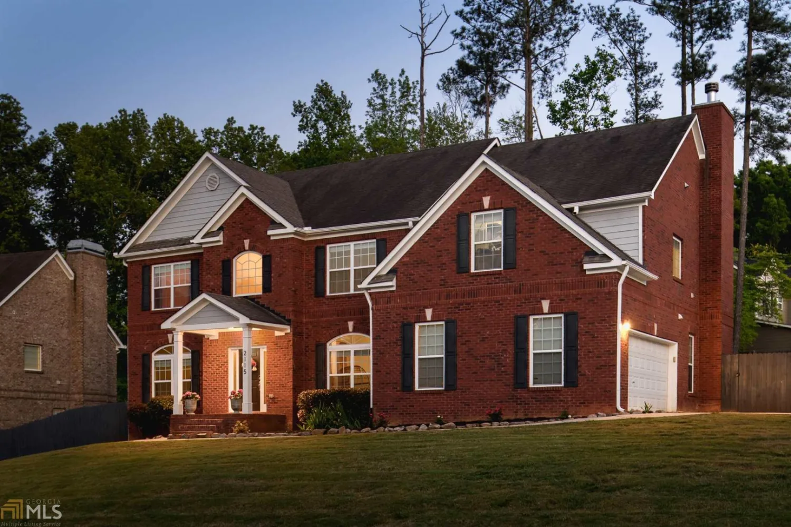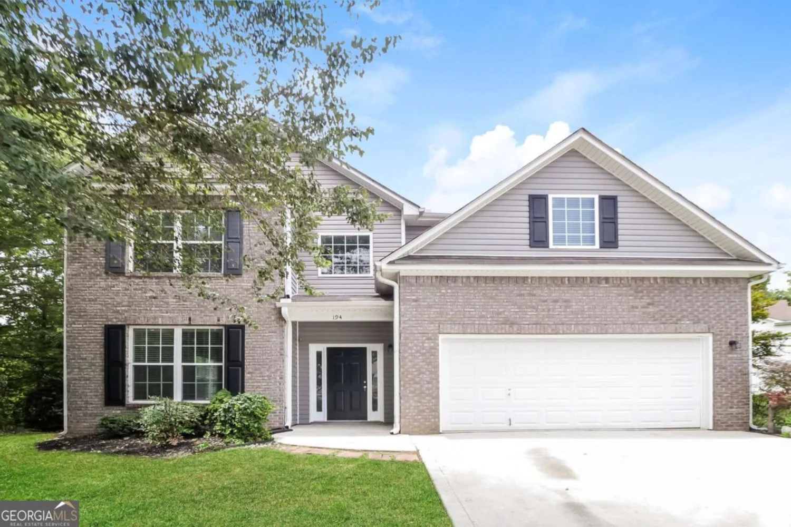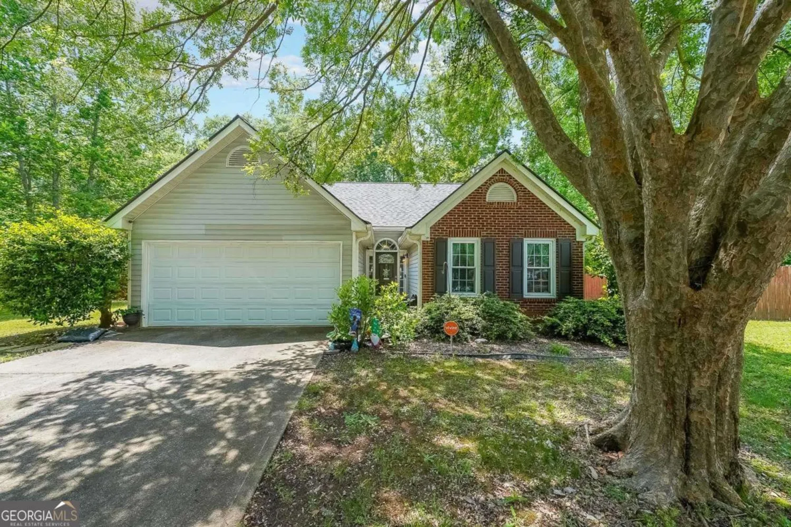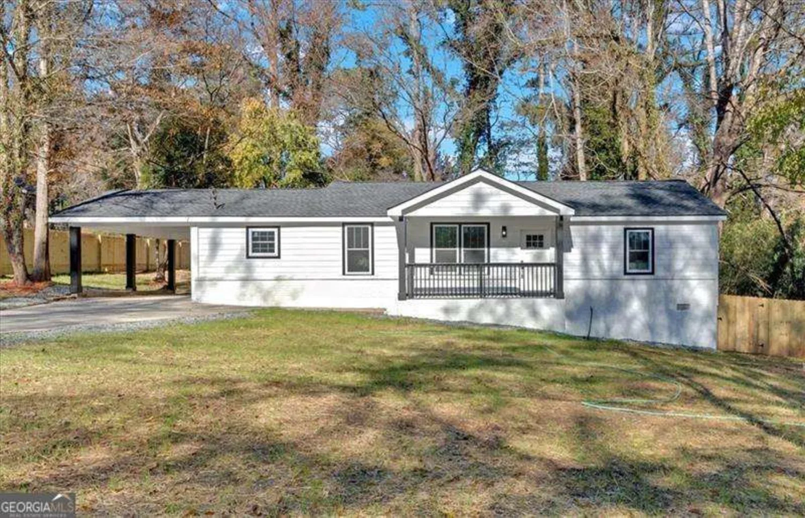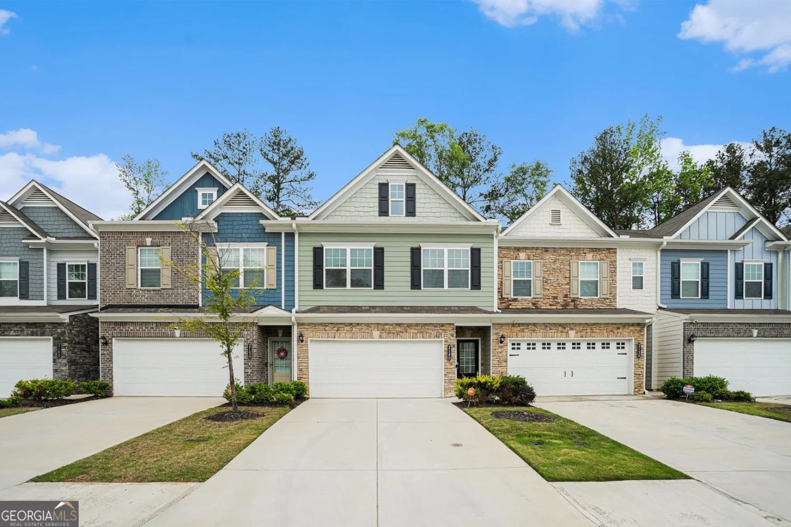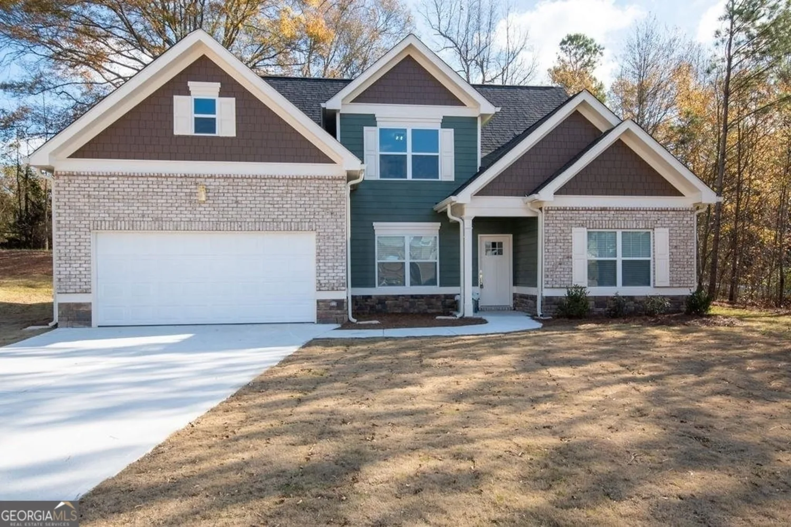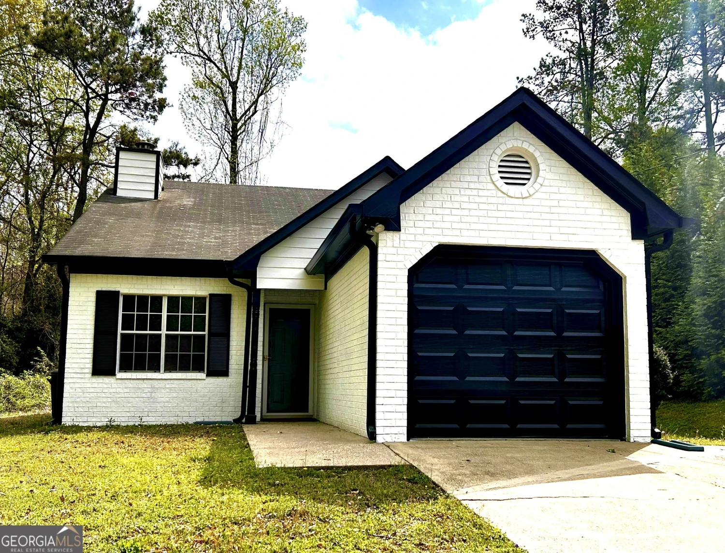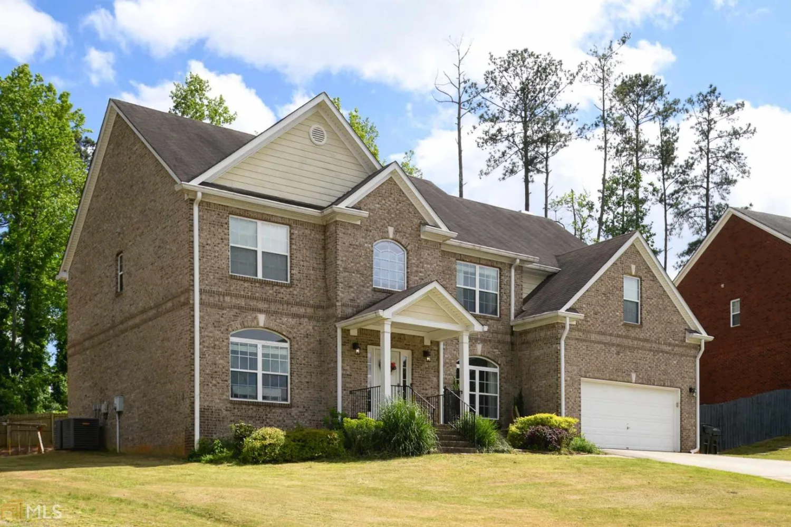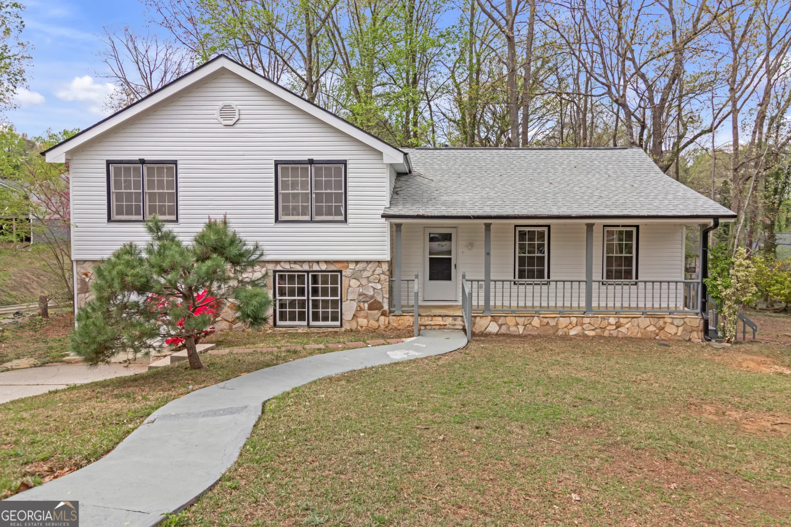2955 jefferson streetAustell, GA 30106
2955 jefferson streetAustell, GA 30106
Description
The Hampton Plan built by Create Homes! Quick Move-In!This stunning home offers a perfect blend of style and functionality, designed to elevate your everyday living experience. As you walk to the front of your home you are greeted with an inviting covered front porch. Upon entering your front door you enter to the foyer and dining areas. The heart of the home is the spacious, open-concept kitchen and living area just down the hall. The modern kitchen features stainless steel appliances and ample counter space, perfect for culinary enthusiasts.Relax and entertain on your private rear patio. The spacious backyard offers endless possibilities, whether you envision a serene garden, a play area for children, or a gathering spot for friends and family. Step inside to a main-level bedroom suite, complete with a full bathroom. This versatile space is ideal for guests, a home office, or a private retreat. Ascend the stairs to the luxurious upper level, where you'll find the primary suite, a tranquil retreat featuring a spa-like bathroom with a double vanity and a spacious walk-in closet. Two additional bedrooms and a conveniently located laundry room complete this level. Enjoy the convenience of a prime location near shopping, dining, Mable House Amphitheater, Silver Comet Trail, Hartsfield-Jackson International Airport, I-285, I-20, I-75, and the East-West Connector. The Hampton Plan is more than just a house; it's a lifestyle upgrade. Energy-efficient features, smart home technology, and quality construction by Create Homes ensure a comfortable and connected living experience. Don't miss this opportunity to make The Hampton Plan your dream home. Ask us about our 20,000 **any way you want it** incentive with use of preferred lender For binding agreement by 5/30/25!
Property Details for 2955 Jefferson Street
- Subdivision ComplexJefferson Street
- Architectural StyleContemporary
- Num Of Parking Spaces2
- Parking FeaturesAttached, Garage, Garage Door Opener
- Property AttachedYes
LISTING UPDATED:
- StatusActive
- MLS #10482318
- Days on Site50
- MLS TypeResidential
- Year Built2024
- Lot Size0.25 Acres
- CountryCobb
LISTING UPDATED:
- StatusActive
- MLS #10482318
- Days on Site50
- MLS TypeResidential
- Year Built2024
- Lot Size0.25 Acres
- CountryCobb
Building Information for 2955 Jefferson Street
- StoriesTwo
- Year Built2024
- Lot Size0.2500 Acres
Payment Calculator
Term
Interest
Home Price
Down Payment
The Payment Calculator is for illustrative purposes only. Read More
Property Information for 2955 Jefferson Street
Summary
Location and General Information
- Community Features: Sidewalks, Street Lights, Walk To Schools, Near Shopping
- Directions: I-20 East to Exit 44 Thornton Road, Right on 78/Veterans Memorial, Left on Jefferson Street. 2946 Jefferson Street on the right. NWGPS: 2950 Jefferson Street Austell GA 30106
- Coordinates: 33.809639,-84.640347
School Information
- Elementary School: Austell
- Middle School: Cooper
- High School: South Cobb
Taxes and HOA Information
- Parcel Number: 0.0
- Tax Year: 2024
- Association Fee Includes: None
- Tax Lot: 2
Virtual Tour
Parking
- Open Parking: No
Interior and Exterior Features
Interior Features
- Cooling: Ceiling Fan(s), Central Air, Electric
- Heating: Central, Electric, Natural Gas
- Appliances: Dishwasher, Microwave, Stainless Steel Appliance(s)
- Basement: None
- Fireplace Features: Factory Built
- Flooring: Carpet, Hardwood, Vinyl
- Interior Features: Double Vanity, High Ceilings, Split Bedroom Plan, Tile Bath, Walk-In Closet(s)
- Levels/Stories: Two
- Kitchen Features: Breakfast Area, Breakfast Bar, Kitchen Island, Pantry, Solid Surface Counters
- Foundation: Slab
- Main Bedrooms: 1
- Bathrooms Total Integer: 3
- Main Full Baths: 1
- Bathrooms Total Decimal: 3
Exterior Features
- Construction Materials: Other
- Patio And Porch Features: Deck, Patio, Porch
- Roof Type: Composition
- Security Features: Carbon Monoxide Detector(s), Security System, Smoke Detector(s)
- Laundry Features: In Hall, Upper Level
- Pool Private: No
Property
Utilities
- Sewer: Public Sewer
- Utilities: Cable Available, Electricity Available, Phone Available, Sewer Connected, Underground Utilities
- Water Source: Public
- Electric: 220 Volts
Property and Assessments
- Home Warranty: Yes
- Property Condition: New Construction
Green Features
Lot Information
- Above Grade Finished Area: 2235
- Common Walls: No Common Walls
- Lot Features: Level
Multi Family
- Number of Units To Be Built: Square Feet
Rental
Rent Information
- Land Lease: Yes
Public Records for 2955 Jefferson Street
Tax Record
- 2024$0.00 ($0.00 / month)
Home Facts
- Beds4
- Baths3
- Total Finished SqFt2,235 SqFt
- Above Grade Finished2,235 SqFt
- StoriesTwo
- Lot Size0.2500 Acres
- StyleSingle Family Residence
- Year Built2024
- APN0.0
- CountyCobb
- Fireplaces1


