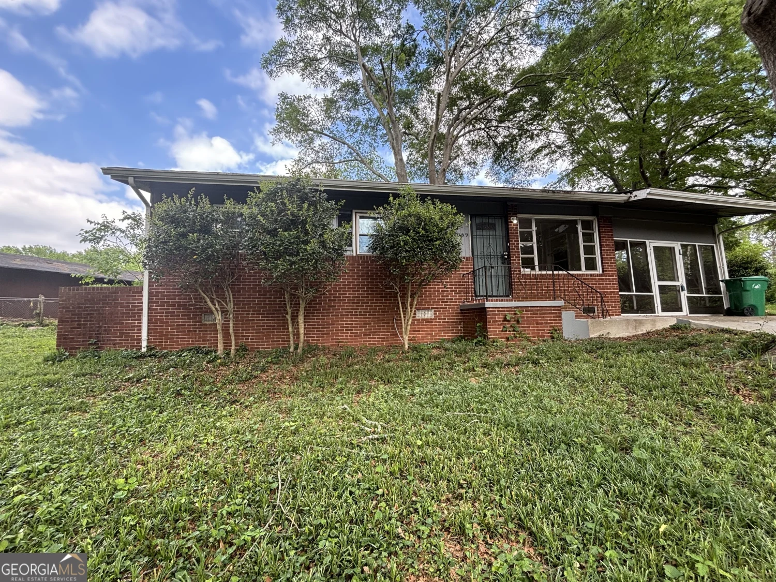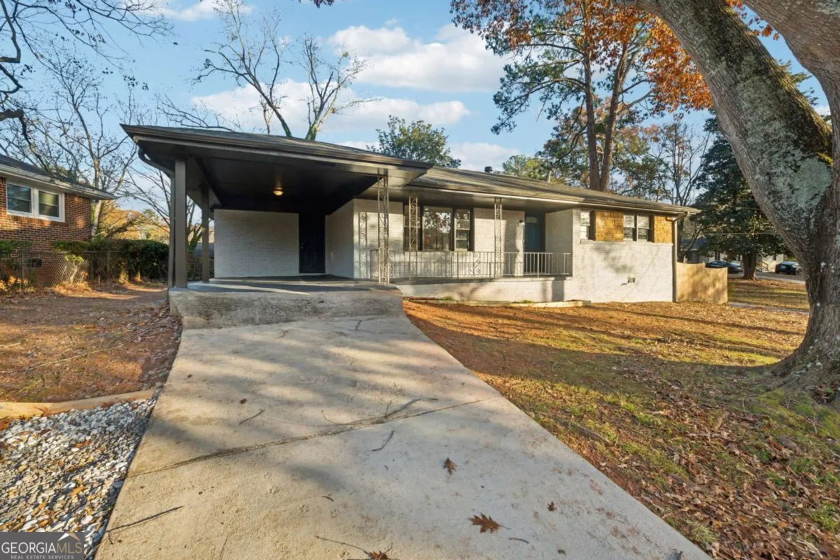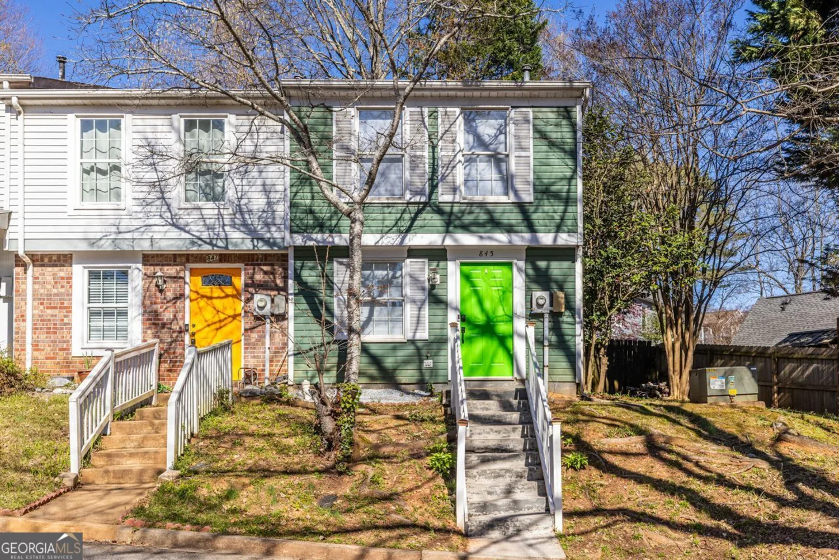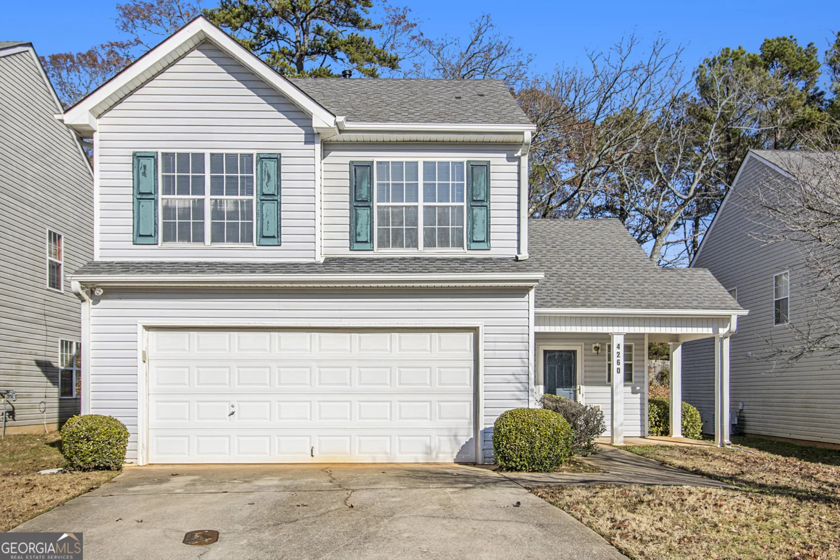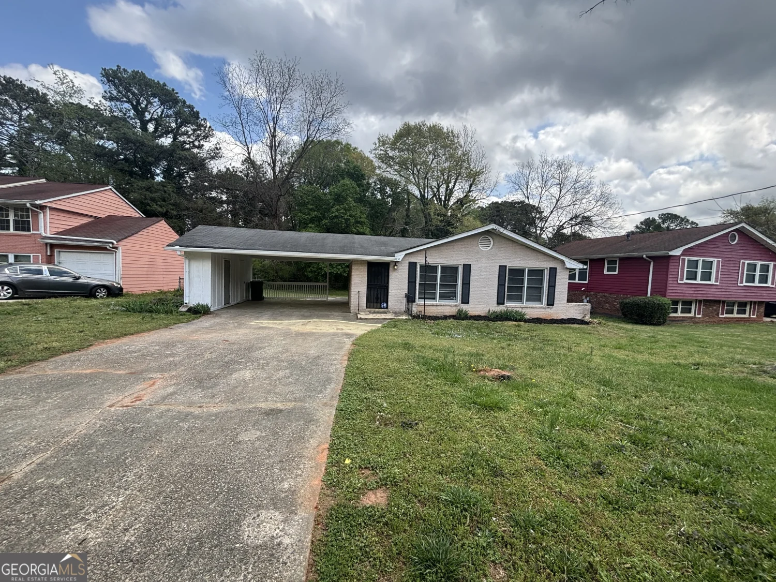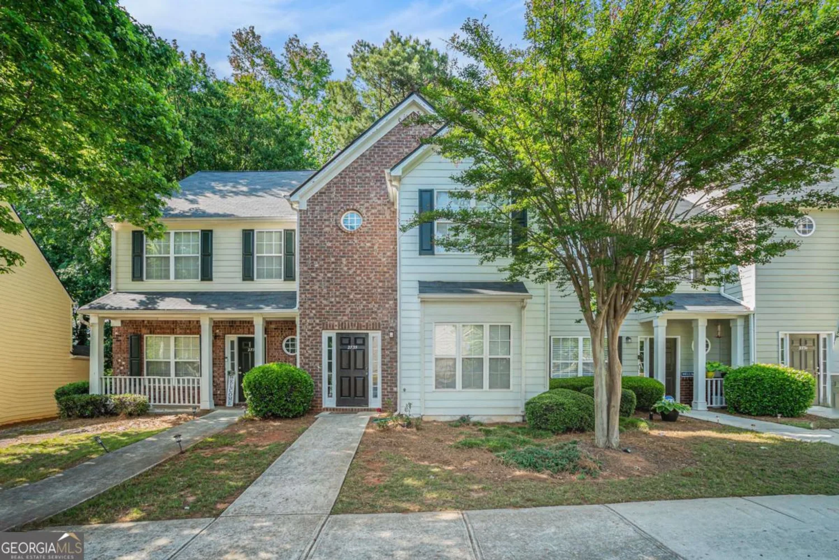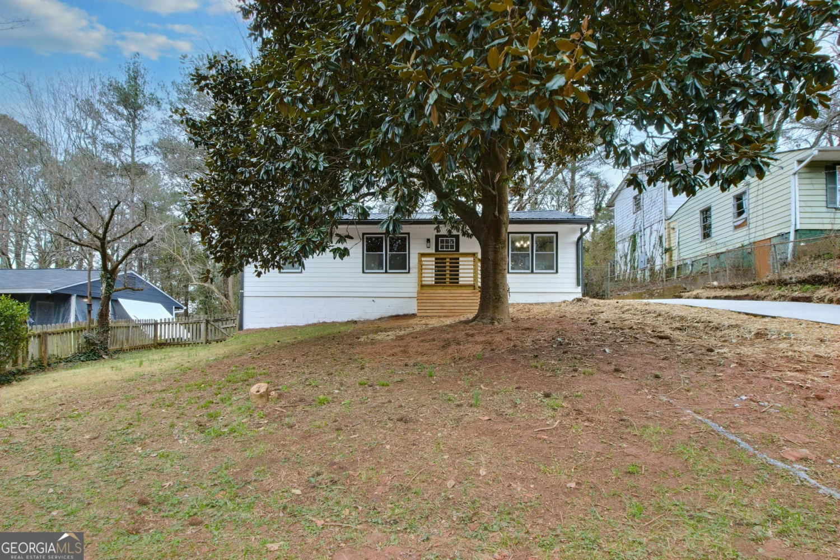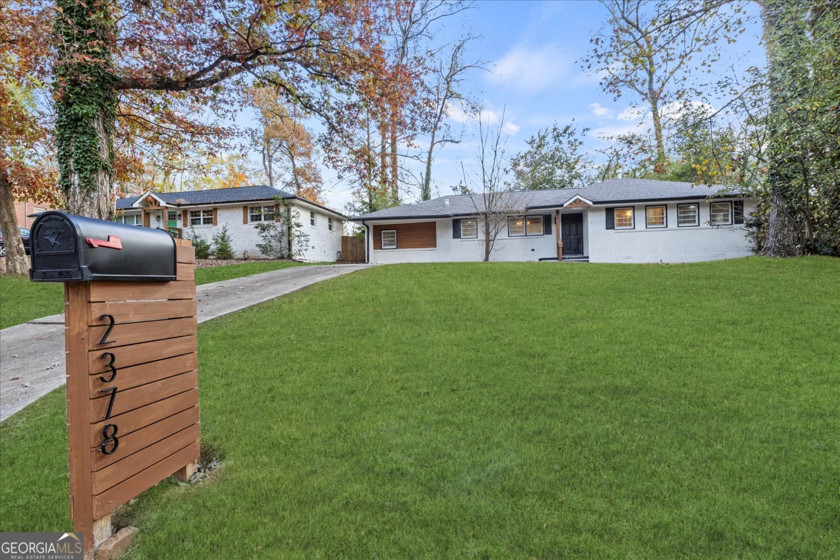3406 jackson driveDecatur, GA 30032
3406 jackson driveDecatur, GA 30032
Description
Come see this renovated, charming 3-bedroom brick home minutes from downtown Decatur and Avondale Estates for shopping and dining! New roof (installed 2024), new kitchen with beautiful new cabinets and countertops, and new bathroom with custom backsplash and vanity! The open floor plan features refinished hardwood flooring and natural light throughout! The home has all new interior and exterior paint. Spacious shed for additional storage. Great back patio and yard for entertaining! Located just minutes from downtown Atlanta, this property offers the perfect blend of peaceful suburban living with easy access to all the amenities and attractions that city living has to offer! No HOA. Easy access to Marta Bus stop and commuting to I-285 Access!
Property Details for 3406 Jackson Drive
- Subdivision ComplexHorace Pendley
- Architectural StyleBrick 4 Side, Brick Front, Ranch, Traditional
- Num Of Parking Spaces2
- Parking FeaturesCarport, Kitchen Level, Off Street
- Property AttachedYes
- Waterfront FeaturesNo Dock Or Boathouse
LISTING UPDATED:
- StatusActive
- MLS #10505954
- Days on Site35
- Taxes$4,843 / year
- MLS TypeResidential
- Year Built1953
- Lot Size0.36 Acres
- CountryDeKalb
LISTING UPDATED:
- StatusActive
- MLS #10505954
- Days on Site35
- Taxes$4,843 / year
- MLS TypeResidential
- Year Built1953
- Lot Size0.36 Acres
- CountryDeKalb
Building Information for 3406 Jackson Drive
- StoriesOne
- Year Built1953
- Lot Size0.3600 Acres
Payment Calculator
Term
Interest
Home Price
Down Payment
The Payment Calculator is for illustrative purposes only. Read More
Property Information for 3406 Jackson Drive
Summary
Location and General Information
- Community Features: None
- Directions: From I -285 southbound, exit 41 onto Memorial Dr/SR-10 toward Avondale Estates, turn Right onto Memorial Dr. Go straight and take a left turn onto Covington Hwy (stoplight, stay in right lane) and take a right turn onto Midway Rd. Turn left onto Peachcrest Rd. Turn right onto Jackson Dr, second home
- View: City
- Coordinates: 33.749778,-84.25051
School Information
- Elementary School: Peachcrest
- Middle School: Mary Mcleod Bethune
- High School: Towers
Taxes and HOA Information
- Parcel Number: 15 198 02 005
- Tax Year: 2024
- Association Fee Includes: None
Virtual Tour
Parking
- Open Parking: No
Interior and Exterior Features
Interior Features
- Cooling: Ceiling Fan(s), Central Air, Electric
- Heating: Central, Natural Gas
- Appliances: Cooktop, Dishwasher, Oven/Range (Combo), Stainless Steel Appliance(s)
- Basement: Crawl Space
- Flooring: Hardwood, Tile, Vinyl
- Interior Features: Master On Main Level, Other, Roommate Plan, Tile Bath
- Levels/Stories: One
- Kitchen Features: Breakfast Area, Solid Surface Counters
- Main Bedrooms: 3
- Bathrooms Total Integer: 1
- Main Full Baths: 1
- Bathrooms Total Decimal: 1
Exterior Features
- Construction Materials: Brick
- Patio And Porch Features: Deck, Patio, Porch
- Roof Type: Composition
- Security Features: Smoke Detector(s)
- Laundry Features: In Hall
- Pool Private: No
- Other Structures: Other, Shed(s)
Property
Utilities
- Sewer: Public Sewer
- Utilities: Cable Available, Electricity Available, Natural Gas Available, Phone Available, Sewer Available, Water Available
- Water Source: Public
Property and Assessments
- Home Warranty: Yes
- Property Condition: Resale
Green Features
- Green Energy Efficient: Appliances
Lot Information
- Above Grade Finished Area: 1018
- Common Walls: No Common Walls
- Lot Features: City Lot
- Waterfront Footage: No Dock Or Boathouse
Multi Family
- Number of Units To Be Built: Square Feet
Rental
Rent Information
- Land Lease: Yes
Public Records for 3406 Jackson Drive
Tax Record
- 2024$4,843.00 ($403.58 / month)
Home Facts
- Beds3
- Baths1
- Total Finished SqFt1,018 SqFt
- Above Grade Finished1,018 SqFt
- StoriesOne
- Lot Size0.3600 Acres
- StyleSingle Family Residence
- Year Built1953
- APN15 198 02 005
- CountyDeKalb



