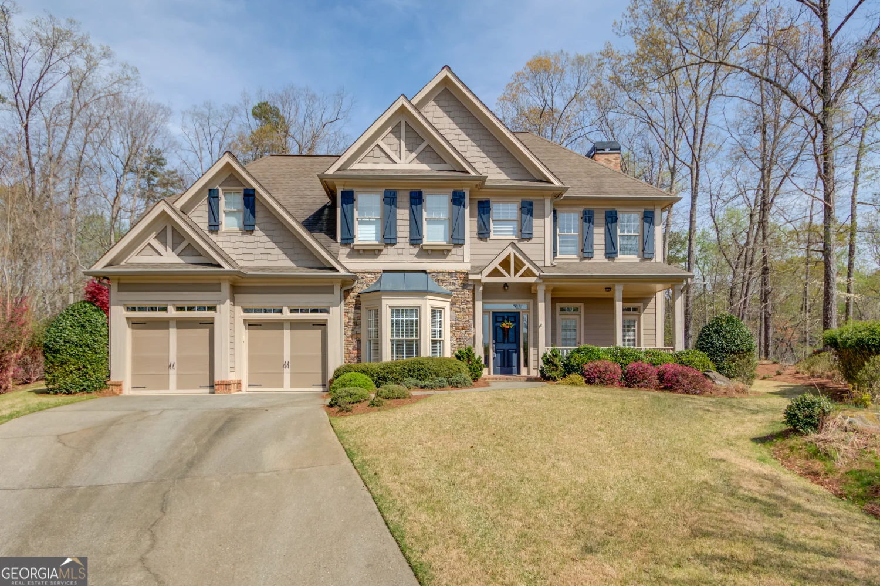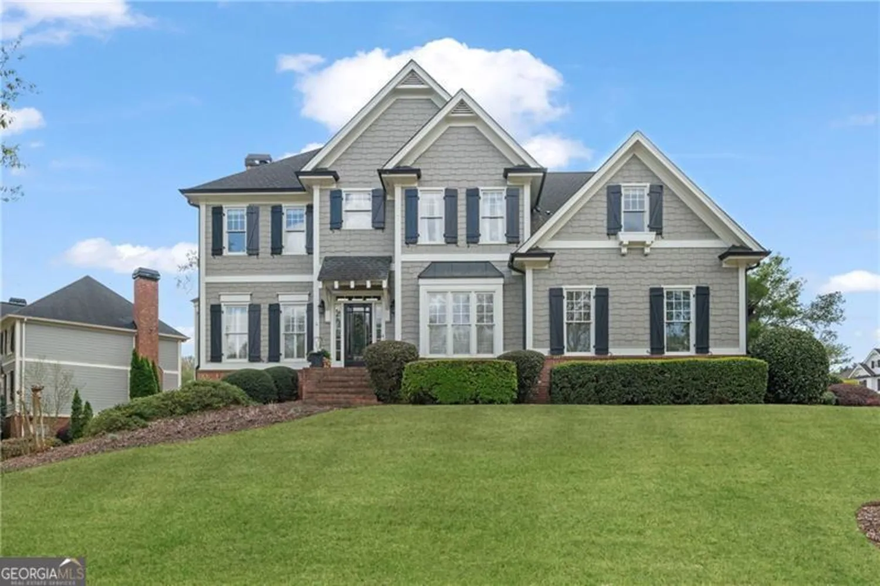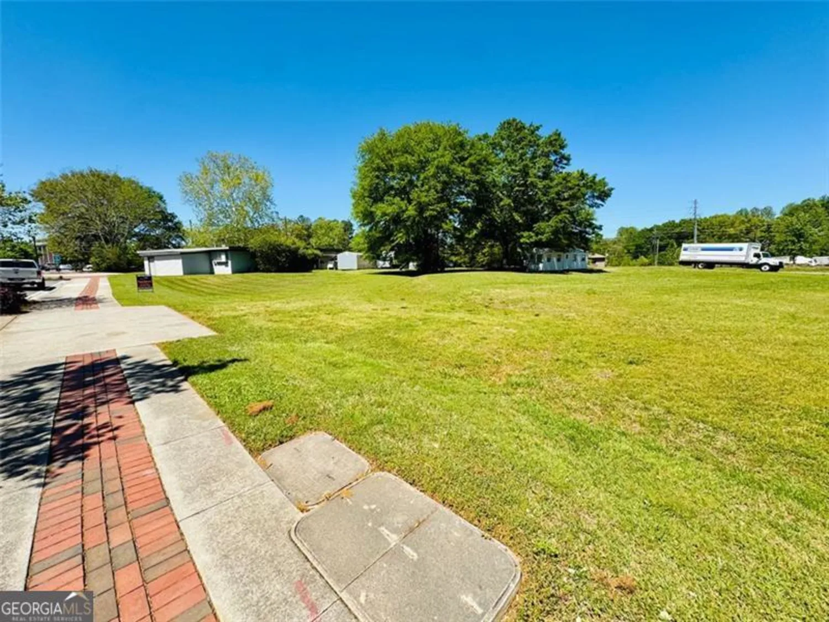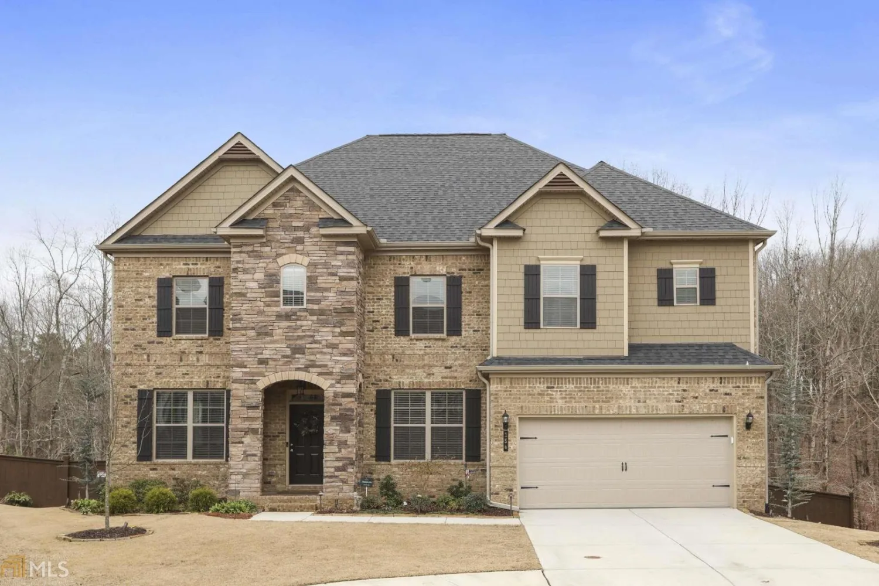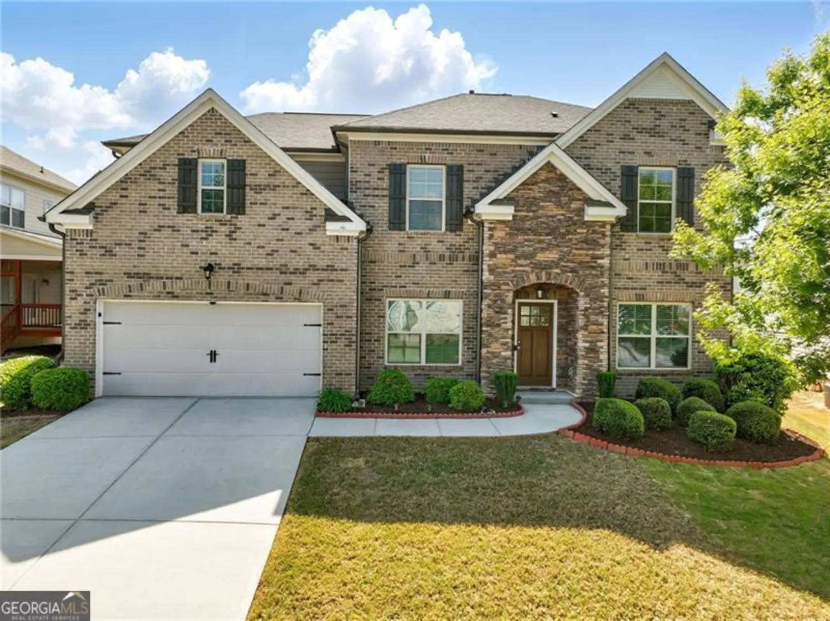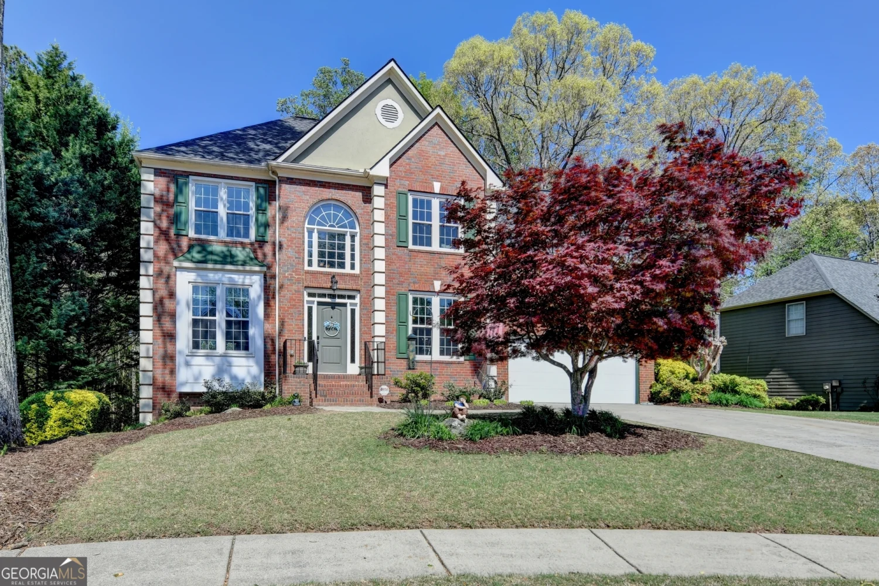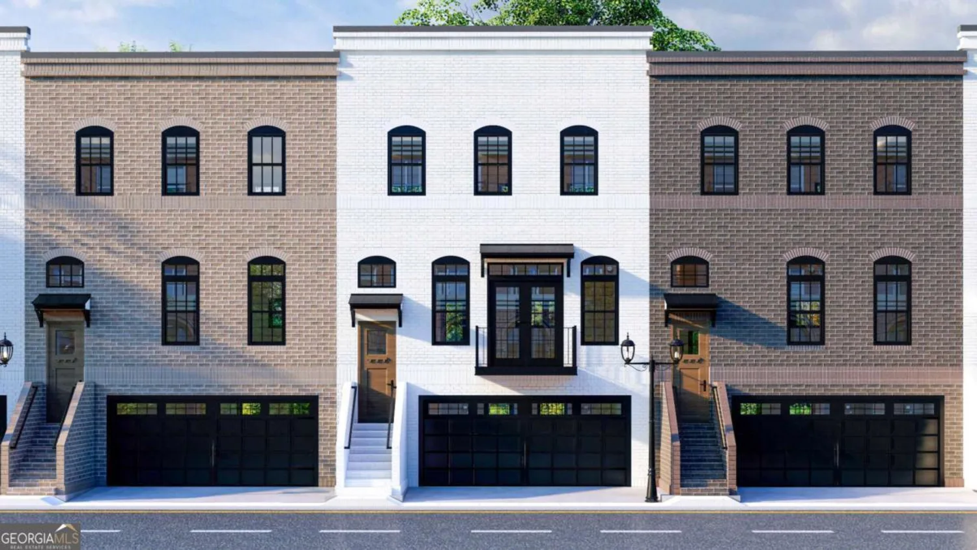535 emerald parkwaySugar Hill, GA 30518
535 emerald parkwaySugar Hill, GA 30518
Description
We are reday to make a deal with a Fully Renovated Home in Sugar Hill - 6BR | 2.5BA | 4,100+ Sq Ft | 0.86 Acre Seller may offer strong concessions with a competitive offer this week! Welcome to Emerald Lake community! This move-in-ready home features a bright open floor plan, gourmet quartz kitchen, 2 designer fireplaces, new flooring, fresh paint, and 3 new HVAC systems. Enjoy 6 spacious bedrooms, bonus rooms, and a finished basement ideal for a home office or gym. The private, wooded lot includes a screened porch, sun deck, and stone patio.
Property Details for 535 Emerald Parkway
- Subdivision ComplexEmerald Lake
- Architectural StyleBrick Front, Traditional
- ExteriorGarden
- Num Of Parking Spaces6
- Parking FeaturesGarage, Garage Door Opener, Kitchen Level, Side/Rear Entrance
- Property AttachedYes
- Waterfront FeaturesNo Dock Or Boathouse
LISTING UPDATED:
- StatusActive
- MLS #10506168
- Days on Site22
- Taxes$8,083 / year
- HOA Fees$625 / month
- MLS TypeResidential
- Year Built1990
- Lot Size0.86 Acres
- CountryGwinnett
LISTING UPDATED:
- StatusActive
- MLS #10506168
- Days on Site22
- Taxes$8,083 / year
- HOA Fees$625 / month
- MLS TypeResidential
- Year Built1990
- Lot Size0.86 Acres
- CountryGwinnett
Building Information for 535 Emerald Parkway
- StoriesTwo
- Year Built1990
- Lot Size0.8600 Acres
Payment Calculator
Term
Interest
Home Price
Down Payment
The Payment Calculator is for illustrative purposes only. Read More
Property Information for 535 Emerald Parkway
Summary
Location and General Information
- Community Features: Pool, Tennis Court(s)
- Directions: Please use GPS.
- Coordinates: 34.117277,-84.069989
School Information
- Elementary School: White Oak
- Middle School: Lanier
- High School: Lanier
Taxes and HOA Information
- Parcel Number: R7339 136
- Tax Year: 2024
- Association Fee Includes: Maintenance Grounds, Swimming, Tennis
Virtual Tour
Parking
- Open Parking: No
Interior and Exterior Features
Interior Features
- Cooling: Ceiling Fan(s), Central Air
- Heating: Central, Forced Air, Natural Gas
- Appliances: Dishwasher, Gas Water Heater, Microwave, Other, Refrigerator
- Basement: Crawl Space, Daylight, Exterior Entry, Finished
- Fireplace Features: Factory Built, Family Room, Gas Log, Gas Starter, Wood Burning Stove
- Flooring: Carpet, Hardwood, Laminate
- Interior Features: Double Vanity, High Ceilings, Walk-In Closet(s)
- Levels/Stories: Two
- Kitchen Features: Breakfast Area, Pantry, Walk-in Pantry
- Foundation: Slab
- Main Bedrooms: 1
- Total Half Baths: 1
- Bathrooms Total Integer: 3
- Bathrooms Total Decimal: 2
Exterior Features
- Construction Materials: Brick, Other
- Fencing: Back Yard, Fenced, Privacy
- Patio And Porch Features: Deck, Patio, Screened
- Roof Type: Composition
- Security Features: Carbon Monoxide Detector(s)
- Laundry Features: Mud Room
- Pool Private: No
Property
Utilities
- Sewer: Septic Tank
- Utilities: Cable Available, Electricity Available, High Speed Internet, Natural Gas Available, Water Available
- Water Source: Public
Property and Assessments
- Home Warranty: Yes
- Property Condition: Resale
Green Features
- Green Energy Efficient: Doors, Thermostat
Lot Information
- Above Grade Finished Area: 3088
- Common Walls: No Common Walls
- Lot Features: Other, Private
- Waterfront Footage: No Dock Or Boathouse
Multi Family
- Number of Units To Be Built: Square Feet
Rental
Rent Information
- Land Lease: Yes
Public Records for 535 Emerald Parkway
Tax Record
- 2024$8,083.00 ($673.58 / month)
Home Facts
- Beds6
- Baths2
- Total Finished SqFt4,114 SqFt
- Above Grade Finished3,088 SqFt
- Below Grade Finished1,026 SqFt
- StoriesTwo
- Lot Size0.8600 Acres
- StyleSingle Family Residence
- Year Built1990
- APNR7339 136
- CountyGwinnett
- Fireplaces2


