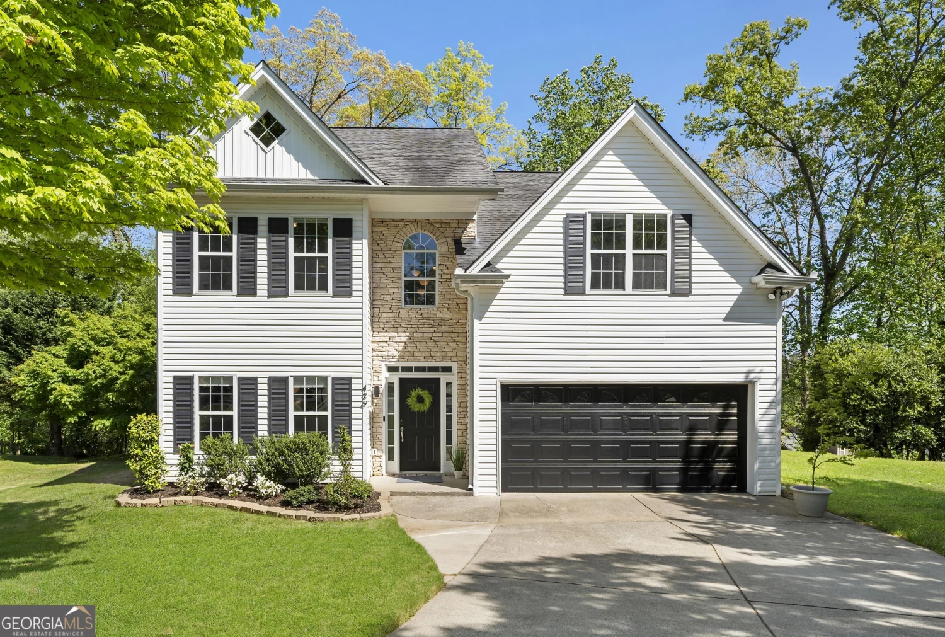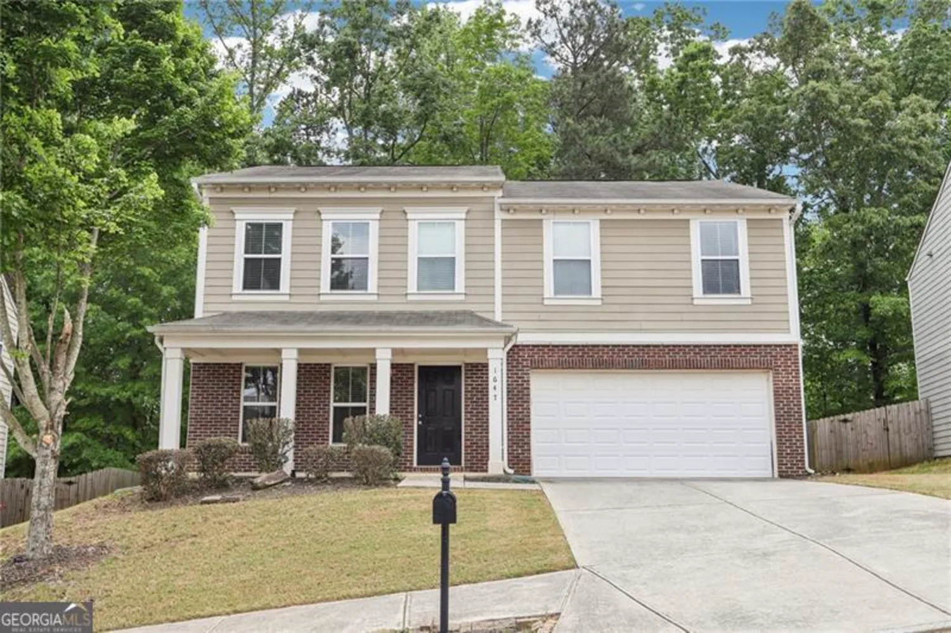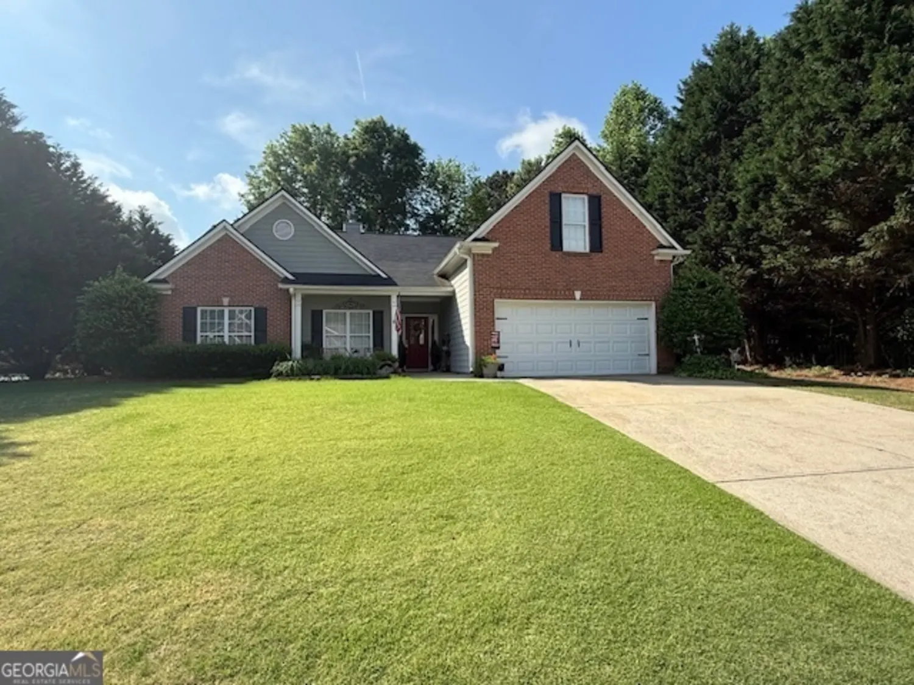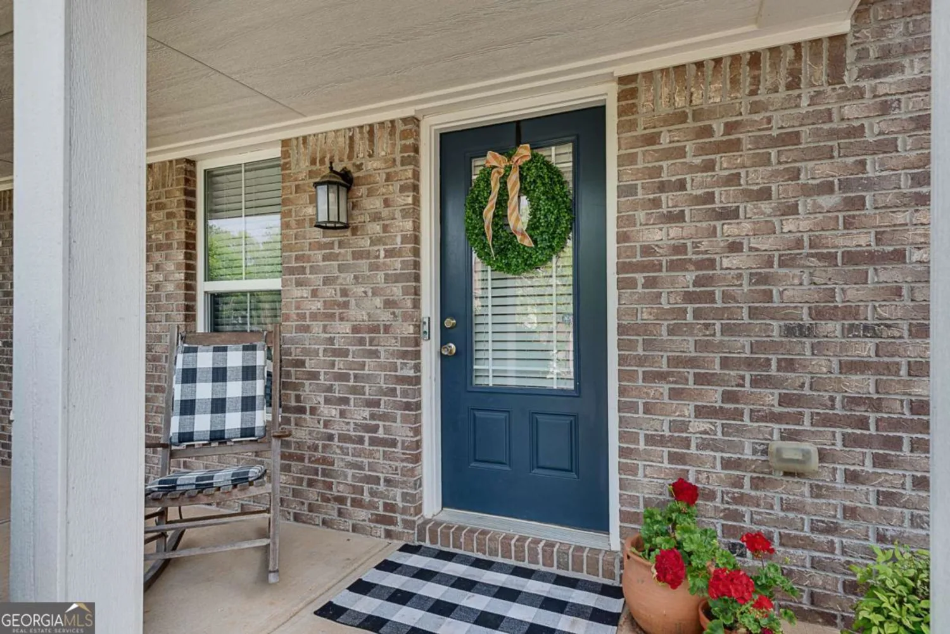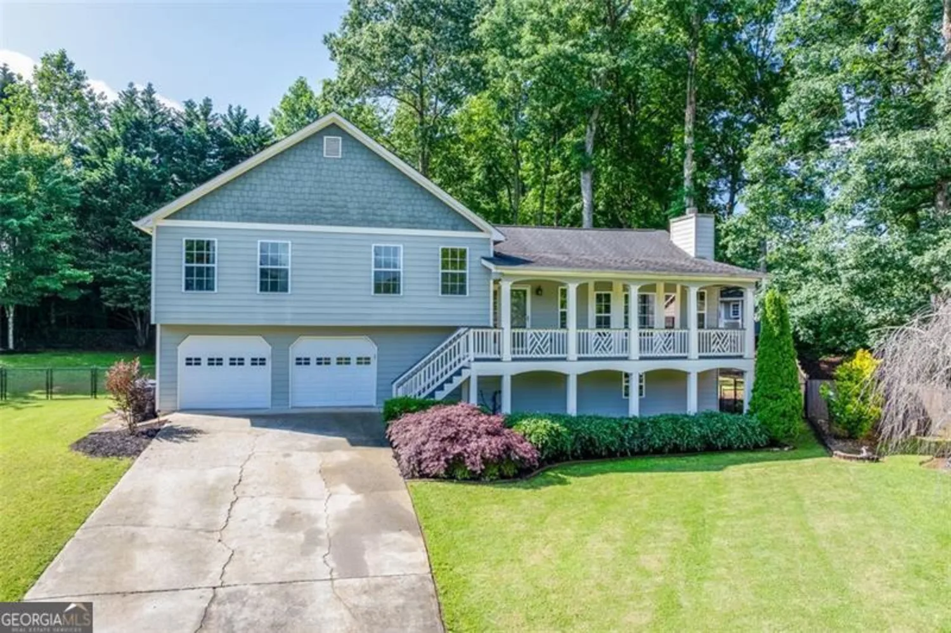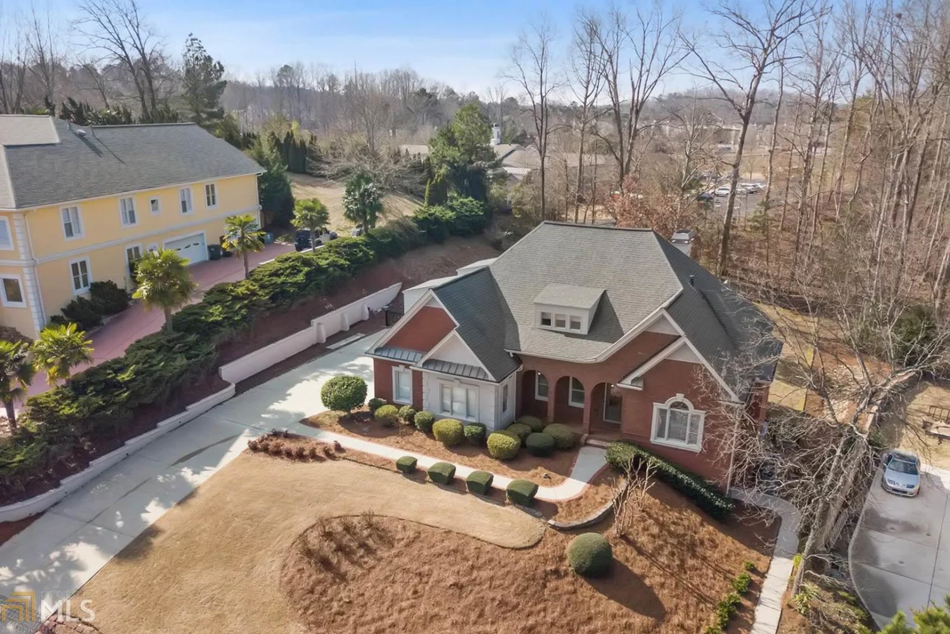156 addison woods driveSugar Hill, GA 30518
156 addison woods driveSugar Hill, GA 30518
Description
NEW FULL FINISHED BASEMENT!!! Don't miss out on all the upgrades made this year! Just past the expansive kitchen island and un-ending cabinet space the custom walk in pantry is gorgeous! Glass enclosures added to bathrooms. Finished walls throughout the garage. Freshly painted interior. Custom closets to die for, among all the amazingly large bedrooms and whole house speakers. Outside entertainment dream! New over sized deck and over sized stairs, beautifully landscaped outside oasis. Patio added below deck outside of fully finished basement. Stunningly Updated in sought after school district!!!
Property Details for 156 Addison Woods Drive
- Subdivision ComplexThe Preserve At Addison Woods
- Architectural StyleBrick Front, Craftsman, Traditional
- Num Of Parking Spaces2
- Parking FeaturesGarage, Kitchen Level
- Property AttachedNo
LISTING UPDATED:
- StatusClosed
- MLS #8729407
- Days on Site29
- Taxes$7,092 / year
- MLS TypeResidential
- Year Built2017
- Lot Size0.30 Acres
- CountryGwinnett
LISTING UPDATED:
- StatusClosed
- MLS #8729407
- Days on Site29
- Taxes$7,092 / year
- MLS TypeResidential
- Year Built2017
- Lot Size0.30 Acres
- CountryGwinnett
Building Information for 156 Addison Woods Drive
- StoriesTwo
- Year Built2017
- Lot Size0.3000 Acres
Payment Calculator
Term
Interest
Home Price
Down Payment
The Payment Calculator is for illustrative purposes only. Read More
Property Information for 156 Addison Woods Drive
Summary
Location and General Information
- Community Features: Clubhouse, Pool, Sidewalks, Street Lights
- Directions: GPS
- Coordinates: 34.105803,-84.085144
School Information
- Elementary School: Riverside
- Middle School: North Gwinnett
- High School: North Gwinnett
Taxes and HOA Information
- Parcel Number: R7318 292
- Tax Year: 2018
- Association Fee Includes: Management Fee, Swimming
Virtual Tour
Parking
- Open Parking: No
Interior and Exterior Features
Interior Features
- Cooling: Electric, Ceiling Fan(s), Central Air
- Heating: Electric, Central
- Appliances: Dishwasher, Double Oven, Disposal, Microwave, Oven/Range (Combo), Stainless Steel Appliance(s)
- Basement: Bath Finished, Daylight, Interior Entry, Exterior Entry, Finished, Full
- Fireplace Features: Living Room, Master Bedroom
- Flooring: Hardwood
- Interior Features: Tray Ceiling(s), High Ceilings, Double Vanity, Soaking Tub, Separate Shower, Tile Bath, Walk-In Closet(s), Split Bedroom Plan
- Levels/Stories: Two
- Window Features: Double Pane Windows
- Kitchen Features: Breakfast Area, Breakfast Bar, Kitchen Island, Solid Surface Counters, Walk-in Pantry
- Main Bedrooms: 1
- Bathrooms Total Integer: 5
- Main Full Baths: 1
- Bathrooms Total Decimal: 5
Exterior Features
- Construction Materials: Concrete
- Roof Type: Composition
- Security Features: Carbon Monoxide Detector(s), Smoke Detector(s)
- Laundry Features: In Hall
- Pool Private: No
Property
Utilities
- Sewer: Public Sewer
- Utilities: Cable Available
- Water Source: Public
Property and Assessments
- Home Warranty: Yes
- Property Condition: Updated/Remodeled, Resale
Green Features
- Green Energy Efficient: Insulation, Thermostat
Lot Information
- Above Grade Finished Area: 3900
- Lot Features: Cul-De-Sac, Private
Multi Family
- Number of Units To Be Built: Square Feet
Rental
Rent Information
- Land Lease: Yes
Public Records for 156 Addison Woods Drive
Tax Record
- 2018$7,092.00 ($591.00 / month)
Home Facts
- Beds7
- Baths5
- Total Finished SqFt5,100 SqFt
- Above Grade Finished3,900 SqFt
- Below Grade Finished1,200 SqFt
- StoriesTwo
- Lot Size0.3000 Acres
- StyleSingle Family Residence
- Year Built2017
- APNR7318 292
- CountyGwinnett
- Fireplaces2


