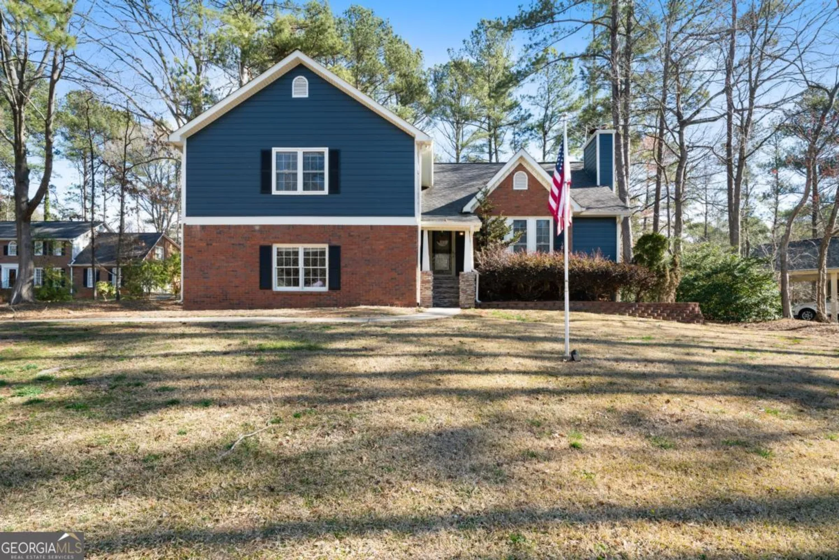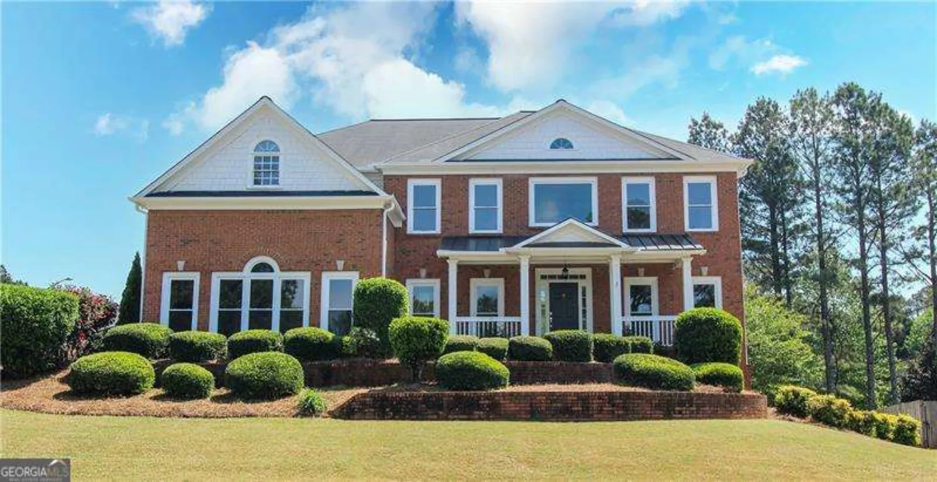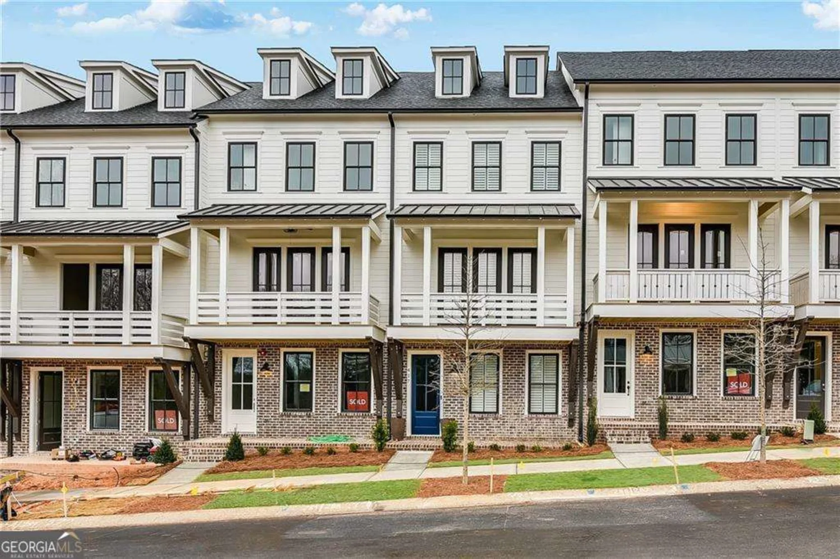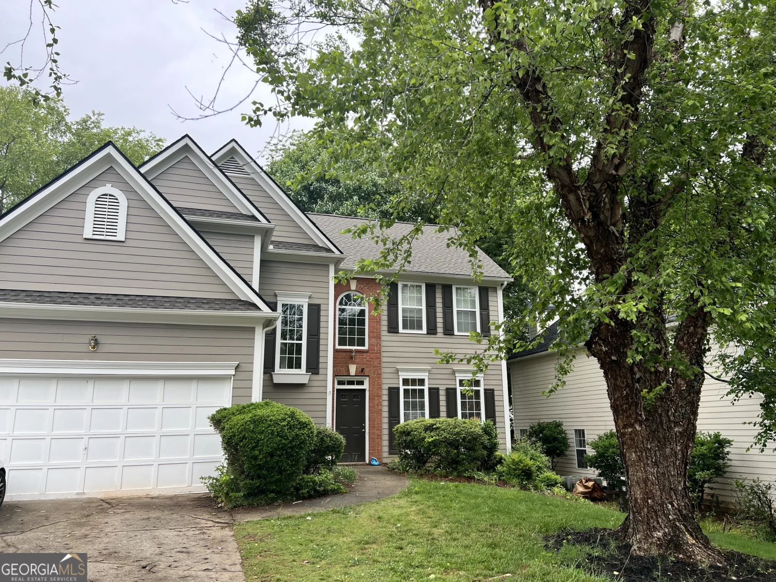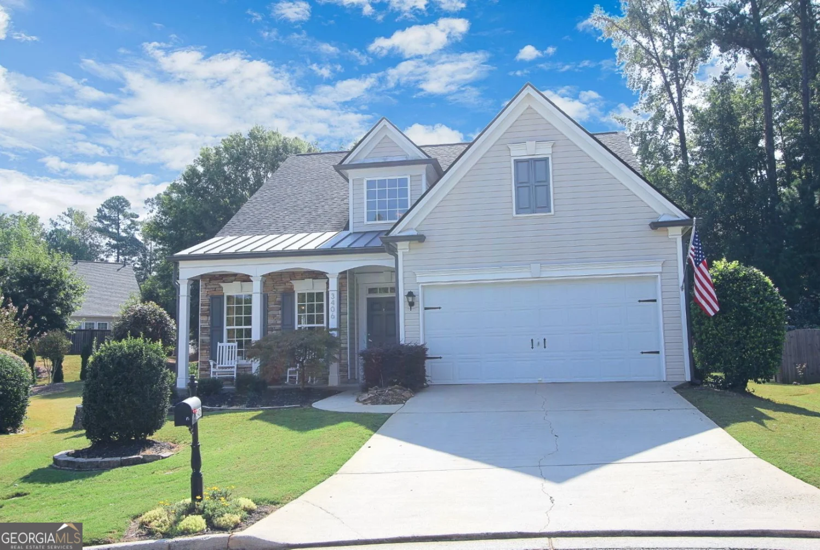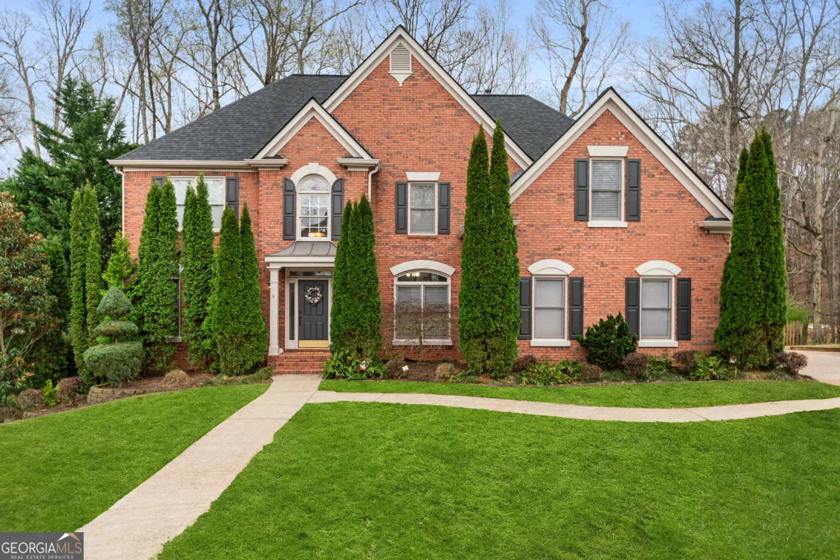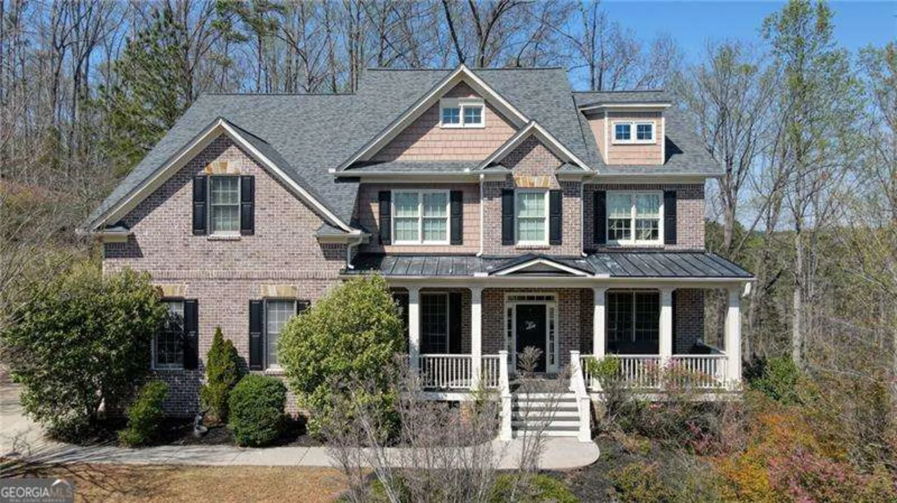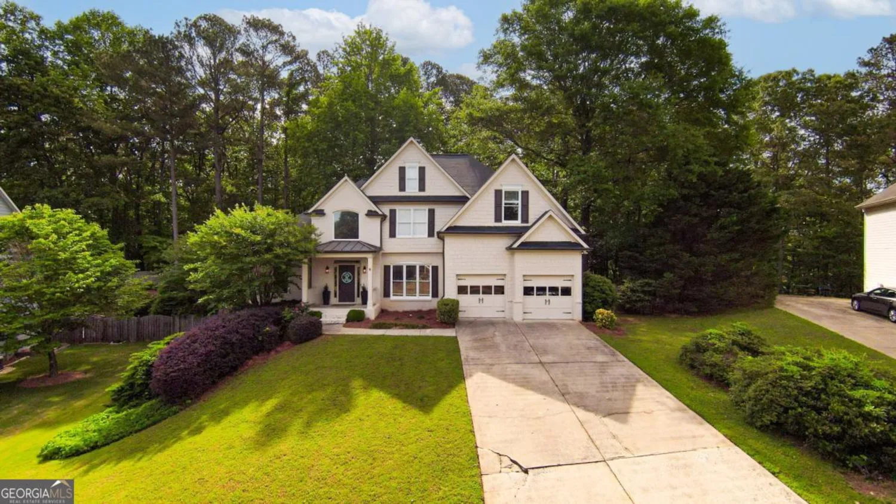1459 hickory branch trail nwKennesaw, GA 30152
1459 hickory branch trail nwKennesaw, GA 30152
Description
Welcome to 1459 Hickory Branch Trail, located in the Swim/Tennis Community of Old Hickory Bluffs* Well Maintained Home located in the Harrison High School District* 3 Sides Brick with Side Entry Garage* Enter the 2 Story Foyer and notice Gleaming Hardwood Flooring* Formal Dining Room with Chair Rail and Living Room that Could be Home Office* Family Room has Marble Fireplace and Open Floor Plan* Kitchen has Granite Counters, Island with pendant lights, Tons of Stained Cabinetry, Bosch Dishwasher, Stainless Appliances, Cooktop, Dacor Convection Oven, Tiled Backsplash, and View to Family Room* Guest Bedroom is on main level with Full Bath that has tiled shower surround* Upper Level boasts an Oversized Owner's Suite with Trey Ceiling, His and Hers Walk In Closets* Double Vanities, Garden tub, Tiled Shower and Flooring* Guest Bedrooms on the Upper Level with a Jack and Jill Bathroom* Smooth Ceilings and Gutter Guards* Laundry Room is on Upper Level and Included a Utility Sink, Broom Closet and Washer and Dryer is remaining* All windows with the exception of the Basement, were replaced in 2019* Roof Was Replaced in 2022 and HVAC Systems have been recently serviced* The Full Daylight Basement is stubbed for a Bathroom and is ready to be finished* From the Terrace Level, you can step out onto the pretty rear covered Patio that has recessed lighting and ceiling fan* Backyard is wooded and gives a lot of Privacy* A Large Deck is off of the Main Level that suits Entertaining* Community Swimming Pool, Tennis Courts and Club House are ready for Summer* Great Value for West Cobb and Harrison High School District* Home is ready for Immediate Occupancy* Termite Bond in Place
Property Details for 1459 HICKORY BRANCH Trail NW
- Subdivision ComplexOld Hickory Bluffs
- Architectural StyleBrick 3 Side, Traditional
- Num Of Parking Spaces2
- Parking FeaturesGarage Door Opener, Garage, Kitchen Level, Side/Rear Entrance
- Property AttachedNo
LISTING UPDATED:
- StatusActive
- MLS #10506431
- Days on Site19
- Taxes$1,615 / year
- HOA Fees$750 / month
- MLS TypeResidential
- Year Built2003
- Lot Size0.39 Acres
- CountryCobb
LISTING UPDATED:
- StatusActive
- MLS #10506431
- Days on Site19
- Taxes$1,615 / year
- HOA Fees$750 / month
- MLS TypeResidential
- Year Built2003
- Lot Size0.39 Acres
- CountryCobb
Building Information for 1459 HICKORY BRANCH Trail NW
- StoriesTwo
- Year Built2003
- Lot Size0.3900 Acres
Payment Calculator
Term
Interest
Home Price
Down Payment
The Payment Calculator is for illustrative purposes only. Read More
Property Information for 1459 HICKORY BRANCH Trail NW
Summary
Location and General Information
- Community Features: Clubhouse, Pool, Sidewalks, Street Lights, Tennis Court(s)
- Directions: GPS Friendly I 75 North to Left on Barrett Parkway, Cross over Cobb Parkway to Right on Stilesboro Road to Left on Acworth Due West, Community on the Right take first right onto Hickory Branch Trail
- Coordinates: 33.990234,-84.673749
School Information
- Elementary School: Frey
- Middle School: McClure
- High School: Harrison
Taxes and HOA Information
- Parcel Number: 20023601710
- Tax Year: 2024
- Association Fee Includes: Swimming, Tennis
- Tax Lot: 17
Virtual Tour
Parking
- Open Parking: No
Interior and Exterior Features
Interior Features
- Cooling: Ceiling Fan(s), Common
- Heating: Central, Dual, Forced Air, Natural Gas
- Appliances: Convection Oven, Double Oven, Dishwasher, Disposal, Dryer, Refrigerator, Gas Water Heater, Microwave, Cooktop, Stainless Steel Appliance(s)
- Basement: Bath/Stubbed, Daylight, Interior Entry, Exterior Entry, Full
- Fireplace Features: Family Room, Gas Starter
- Flooring: Hardwood, Carpet
- Interior Features: High Ceilings, Double Vanity, Entrance Foyer, Separate Shower, Tile Bath, Tray Ceiling(s), Walk-In Closet(s)
- Levels/Stories: Two
- Window Features: Double Pane Windows
- Kitchen Features: Kitchen Island, Pantry
- Main Bedrooms: 1
- Bathrooms Total Integer: 3
- Main Full Baths: 1
- Bathrooms Total Decimal: 3
Exterior Features
- Construction Materials: Brick, Concrete
- Roof Type: Composition
- Security Features: Security System, Smoke Detector(s)
- Spa Features: Bath
- Laundry Features: Upper Level
- Pool Private: No
Property
Utilities
- Sewer: Public Sewer
- Utilities: Cable Available, Electricity Available, High Speed Internet, Natural Gas Available, Sewer Connected, Phone Available, Underground Utilities, Water Available
- Water Source: Public
- Electric: 220 Volts
Property and Assessments
- Home Warranty: Yes
- Property Condition: Resale
Green Features
Lot Information
- Above Grade Finished Area: 3111
- Lot Features: Cul-De-Sac, Private
Multi Family
- Number of Units To Be Built: Square Feet
Rental
Rent Information
- Land Lease: Yes
Public Records for 1459 HICKORY BRANCH Trail NW
Tax Record
- 2024$1,615.00 ($134.58 / month)
Home Facts
- Beds4
- Baths3
- Total Finished SqFt3,111 SqFt
- Above Grade Finished3,111 SqFt
- StoriesTwo
- Lot Size0.3900 Acres
- StyleSingle Family Residence
- Year Built2003
- APN20023601710
- CountyCobb
- Fireplaces1


