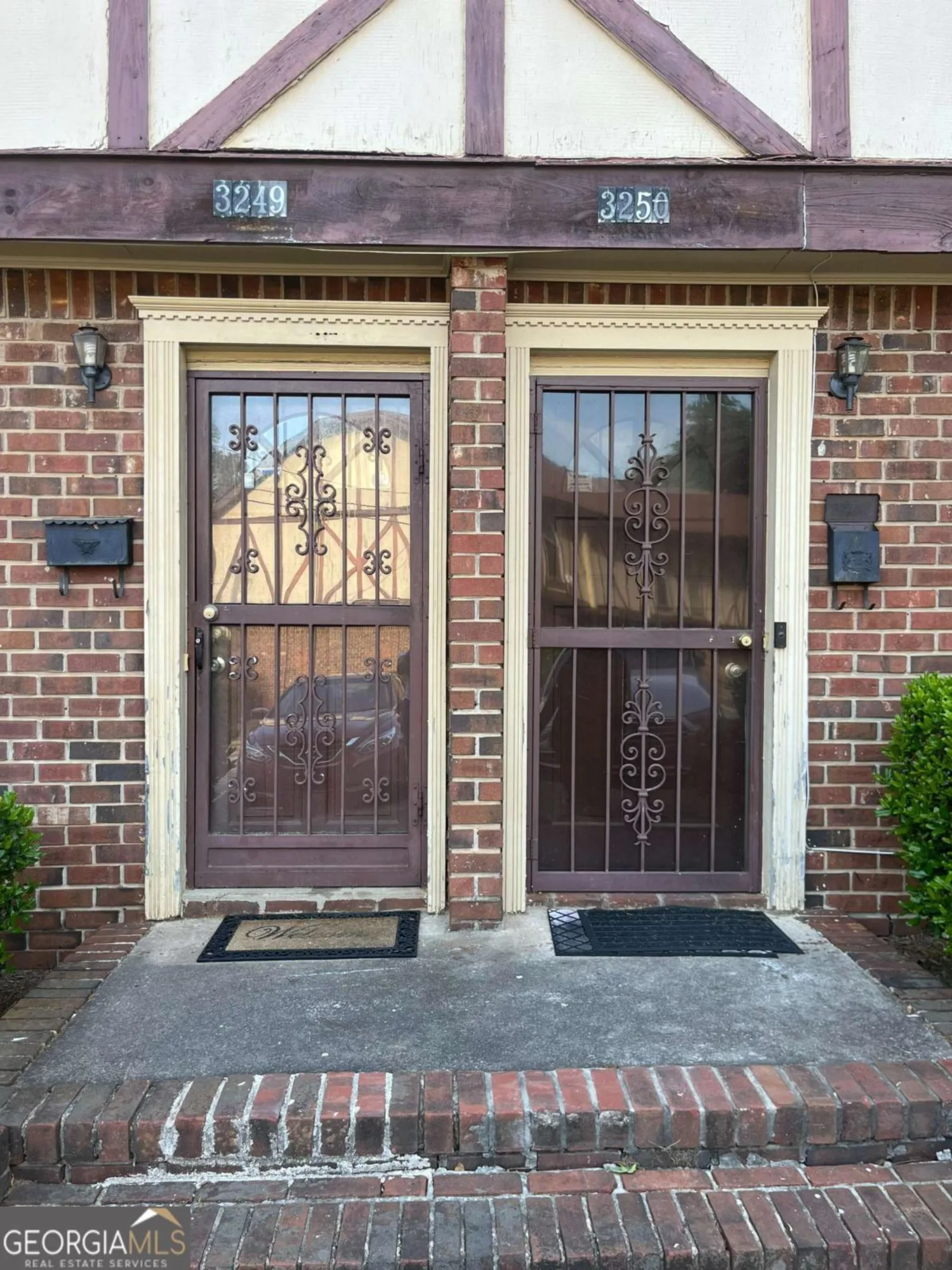3250 abbeywood driveDecatur, GA 30034
3250 abbeywood driveDecatur, GA 30034
Description
Chic, Convenient & Full of Potential! Welcome to Abbey Down! Step into this charming 2-bedroom, 1.5-bath condo with a bonus room that's perfect for a home office, guest space, or creative studio! Nestled in a gated community in Decatur, this home offers comfort, convenience, and security and just minutes from downtown, shops, dining, and major highways. You'll love the home, it a renovator's dream, featuring a bright living area, a functional kitchen ready for your personal touch, Upstairs, both bedrooms provide ample space and storage, while the bonus room adds flexibility for your lifestyle. This home is a hidden gem with endless potential. Great opportunity to own in a growing area Gated community for peace of mind. Bring your vision and make it yours! Don't miss out on this one, won't last long!
Property Details for 3250 Abbeywood Drive
- Subdivision ComplexStockton East
- Architectural StyleOther
- Parking FeaturesNone
- Property AttachedYes
LISTING UPDATED:
- StatusPending
- MLS #10506482
- Days on Site40
- Taxes$1,317 / year
- HOA Fees$2,628 / month
- MLS TypeResidential
- Year Built1969
- CountryDeKalb
LISTING UPDATED:
- StatusPending
- MLS #10506482
- Days on Site40
- Taxes$1,317 / year
- HOA Fees$2,628 / month
- MLS TypeResidential
- Year Built1969
- CountryDeKalb
Building Information for 3250 Abbeywood Drive
- StoriesTwo
- Year Built1969
- Lot Size0.0200 Acres
Payment Calculator
Term
Interest
Home Price
Down Payment
The Payment Calculator is for illustrative purposes only. Read More
Property Information for 3250 Abbeywood Drive
Summary
Location and General Information
- Community Features: Near Public Transport, Walk To Schools, Near Shopping
- Directions: Please use GPS.
- Coordinates: 33.713373,-84.255653
School Information
- Elementary School: Columbia
- Middle School: Columbia
- High School: Columbia
Taxes and HOA Information
- Parcel Number: 15 122 06 048
- Tax Year: 2024
- Association Fee Includes: Reserve Fund, Trash, Water
- Tax Lot: 48
Virtual Tour
Parking
- Open Parking: No
Interior and Exterior Features
Interior Features
- Cooling: Central Air
- Heating: Central
- Appliances: Oven/Range (Combo)
- Basement: None
- Flooring: Other
- Interior Features: Other
- Levels/Stories: Two
- Total Half Baths: 1
- Bathrooms Total Integer: 2
- Bathrooms Total Decimal: 1
Exterior Features
- Construction Materials: Wood Siding
- Patio And Porch Features: Patio
- Roof Type: Composition
- Security Features: Smoke Detector(s)
- Laundry Features: Other
- Pool Private: No
Property
Utilities
- Sewer: Public Sewer
- Utilities: Cable Available, Electricity Available, Natural Gas Available, Phone Available, Sewer Available, Water Available
- Water Source: Public
Property and Assessments
- Home Warranty: Yes
- Property Condition: Resale
Green Features
Lot Information
- Above Grade Finished Area: 1254
- Common Walls: 2+ Common Walls
- Lot Features: Other
Multi Family
- Number of Units To Be Built: Square Feet
Rental
Rent Information
- Land Lease: Yes
Public Records for 3250 Abbeywood Drive
Tax Record
- 2024$1,317.00 ($109.75 / month)
Home Facts
- Beds2
- Baths1
- Total Finished SqFt1,254 SqFt
- Above Grade Finished1,254 SqFt
- StoriesTwo
- Lot Size0.0200 Acres
- StyleCondominium
- Year Built1969
- APN15 122 06 048
- CountyDeKalb
Similar Homes

6303 Waldrop Place 6303
Decatur, GA 30034

3575 Oakvale Road 919
Decatur, GA 30034

1350 Weston Drive
Decatur, GA 30032
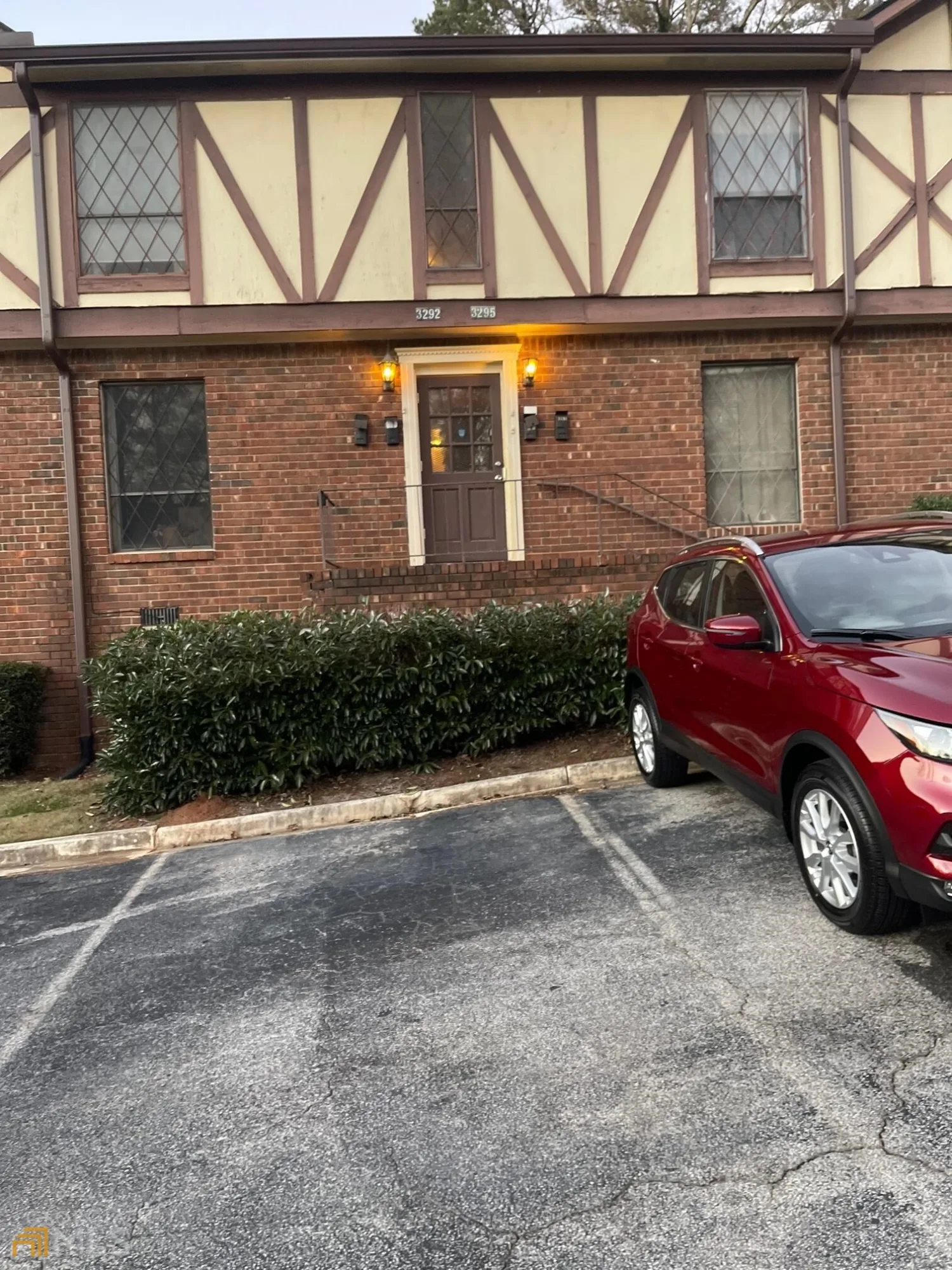
3294 Abbeywood Drive
Decatur, GA 30034
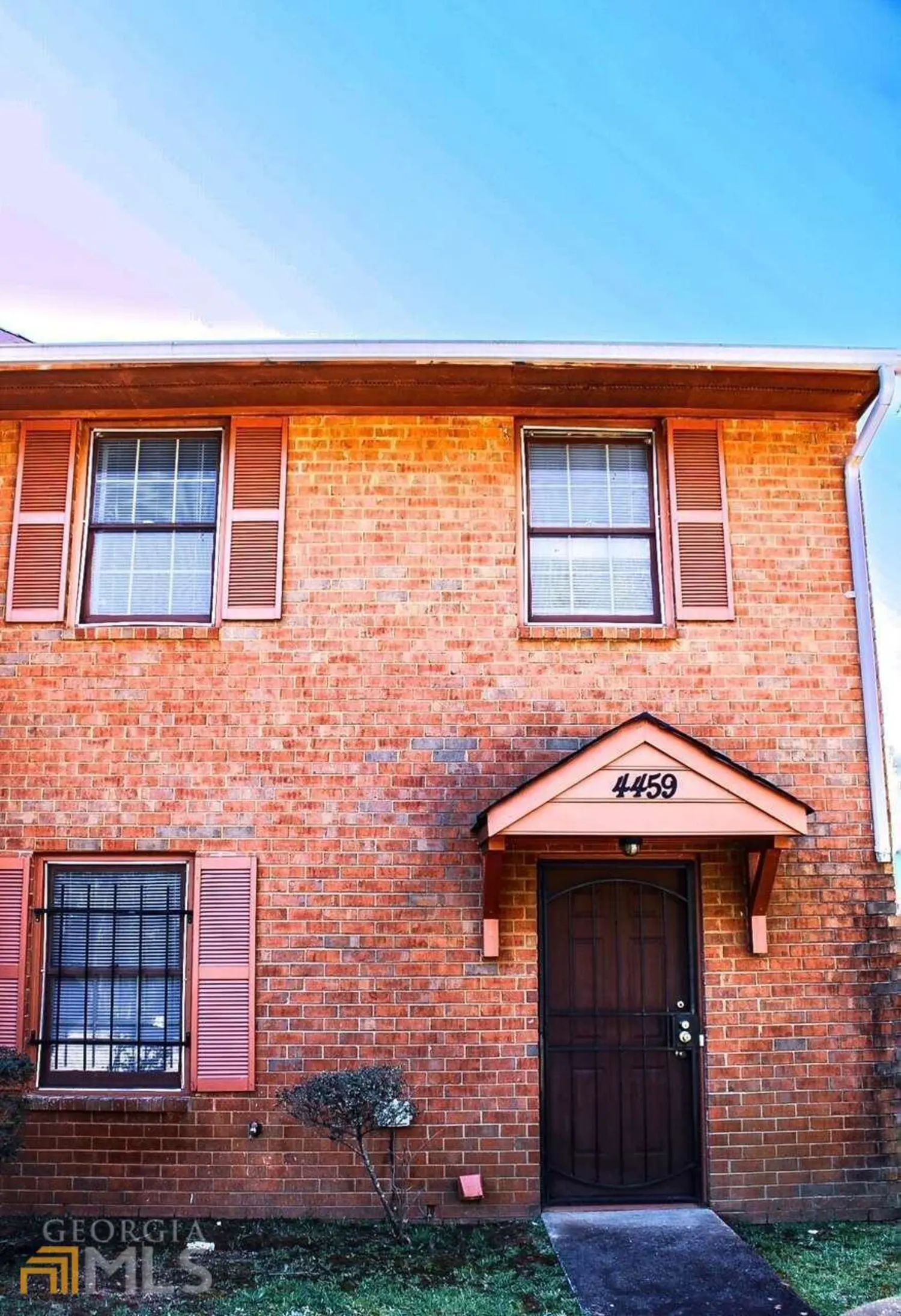
4459 Golf Vista Circle
Decatur, GA 30035
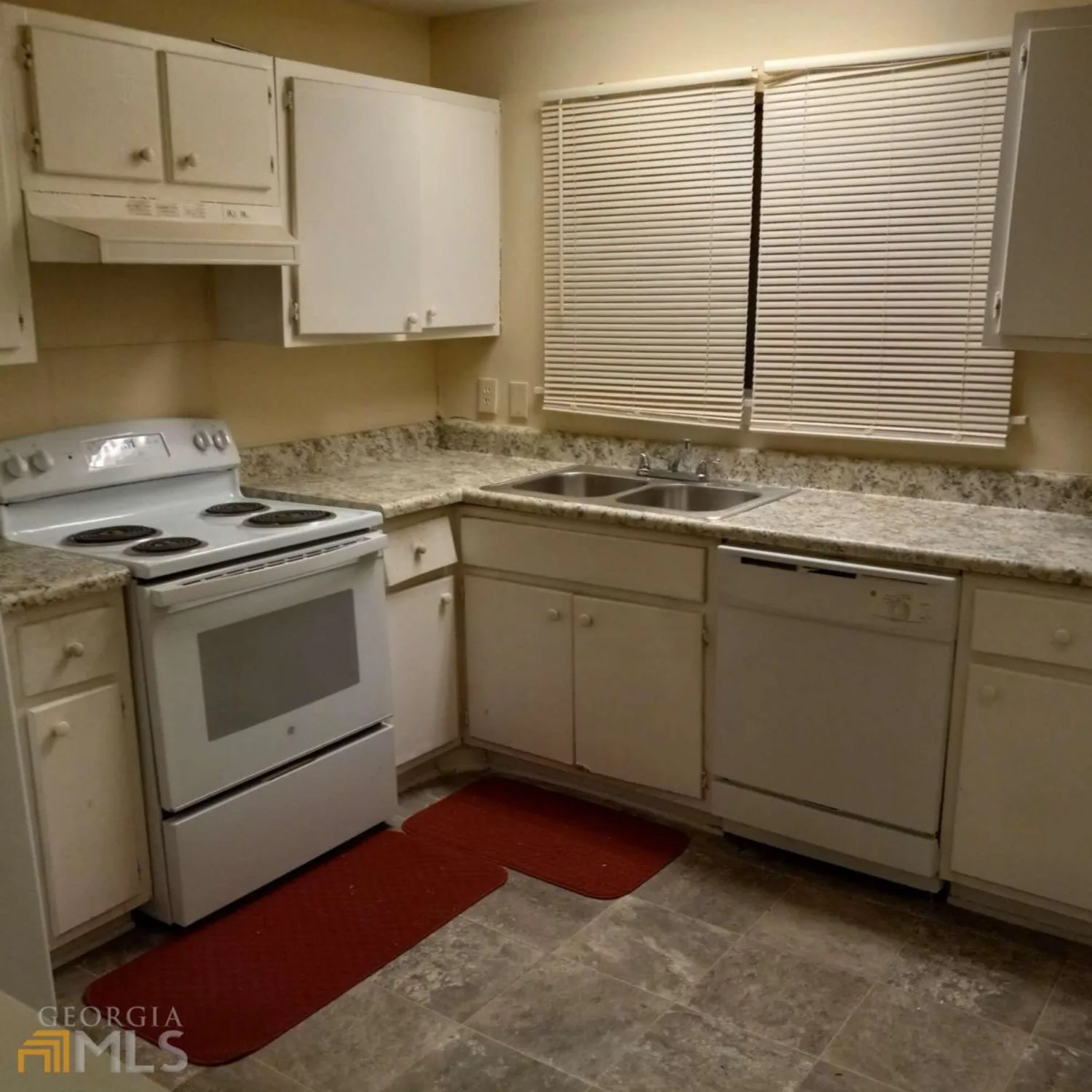
3575 Oakvale Road 911
Decatur, GA 30034
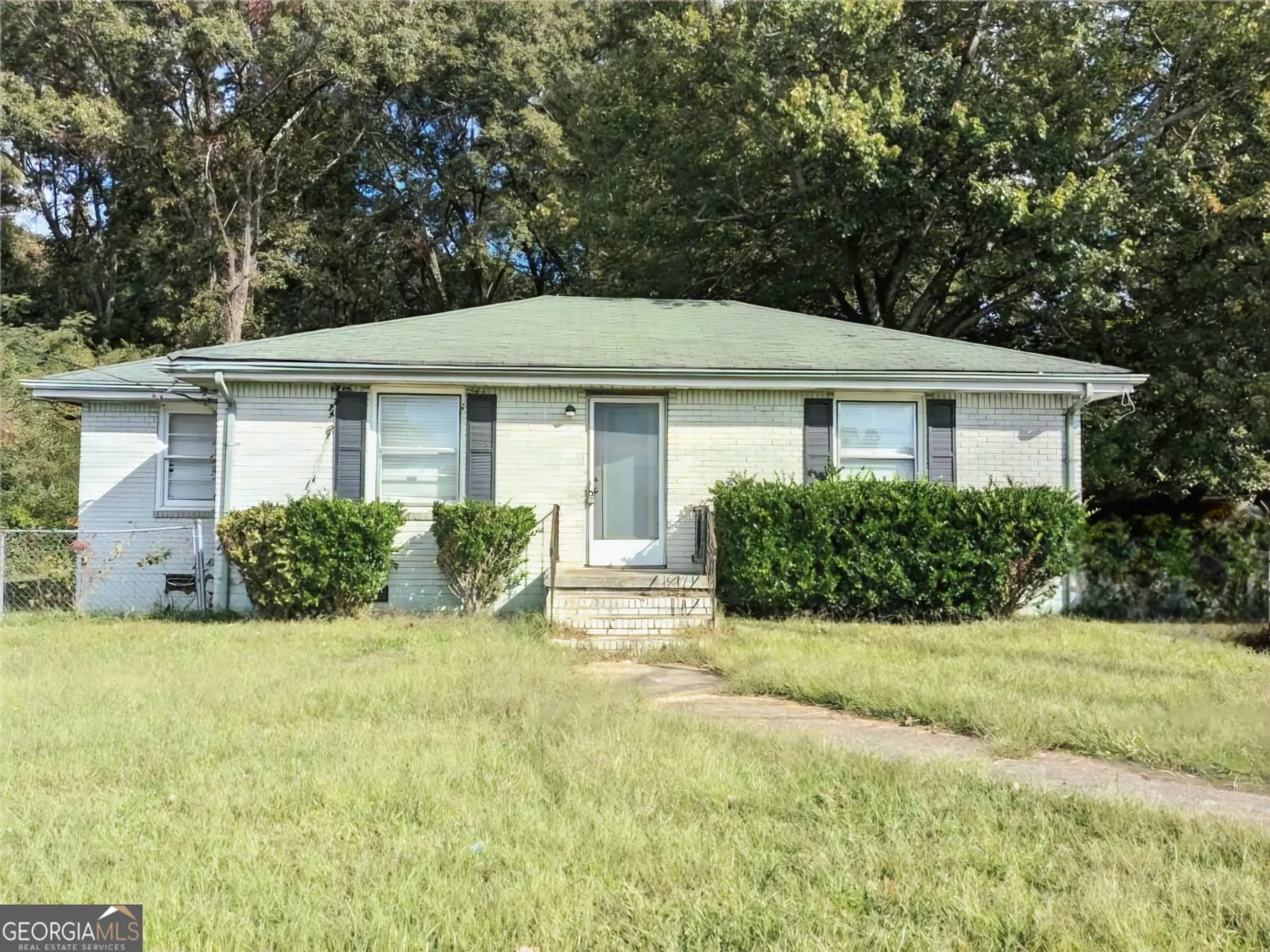
2022 Cook Road
Decatur, GA 30032
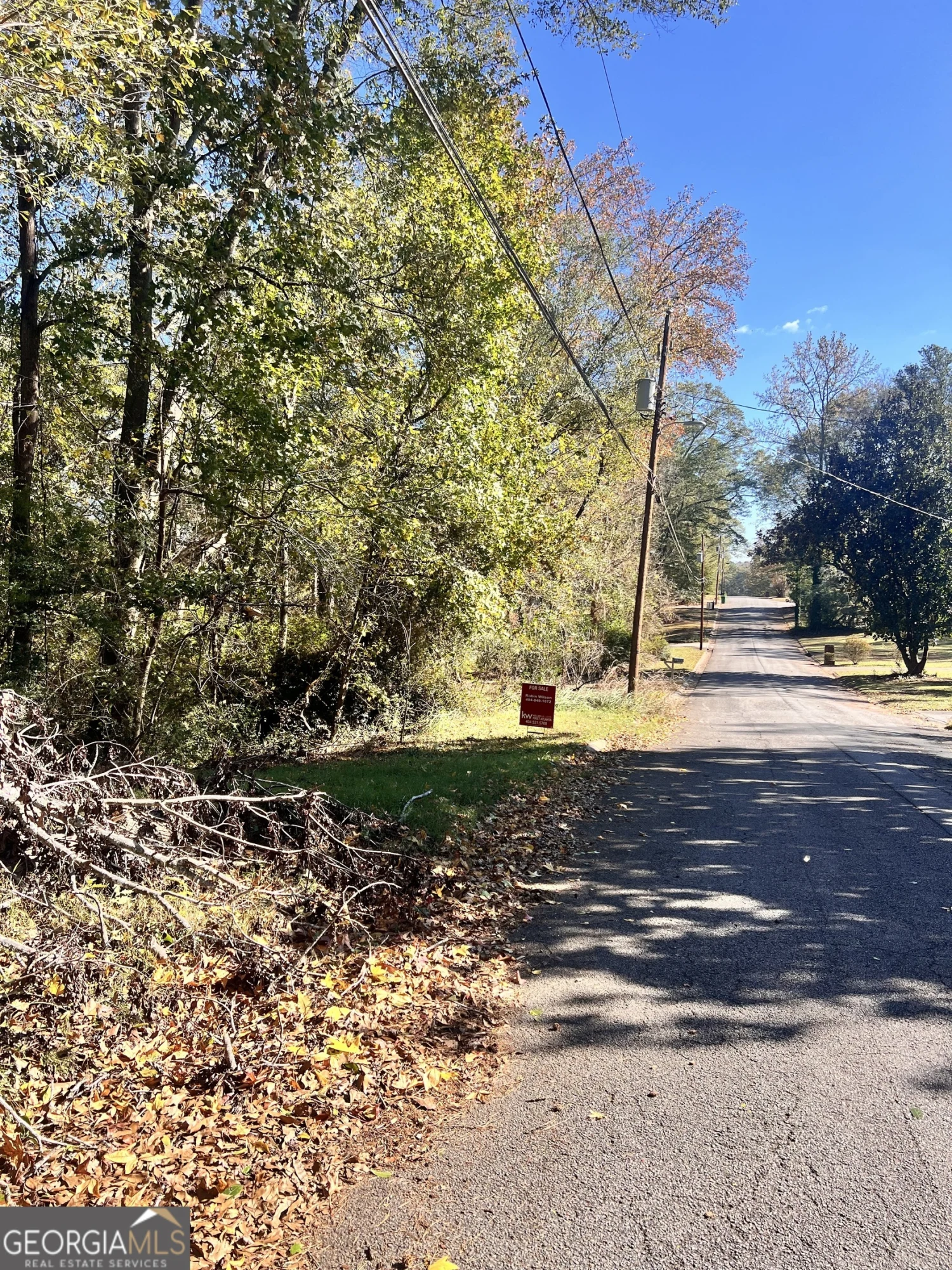
2679 Treadway Drive
Decatur, GA 30034
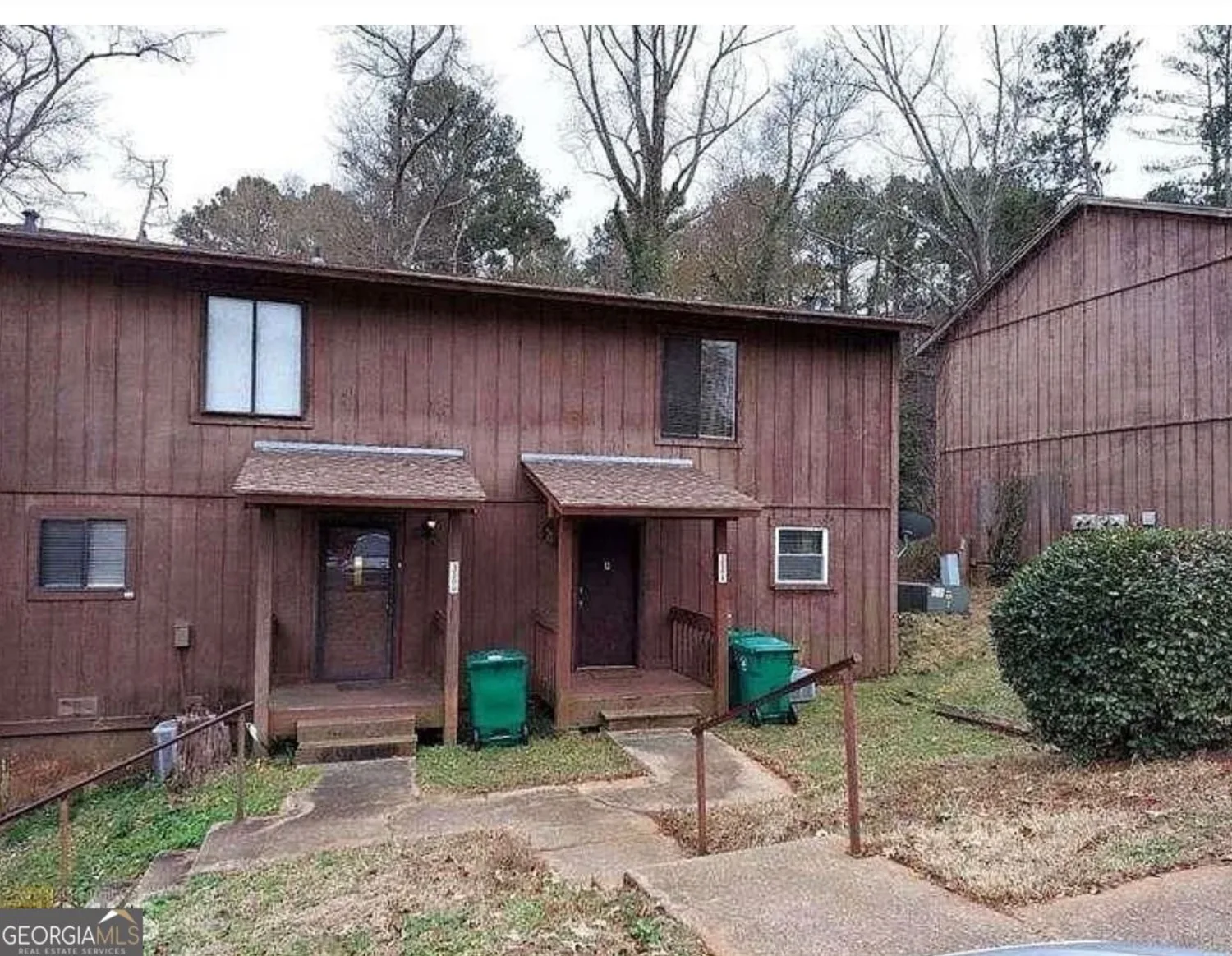
3502 Sleeping Fawn Knolls
Decatur, GA 30034


