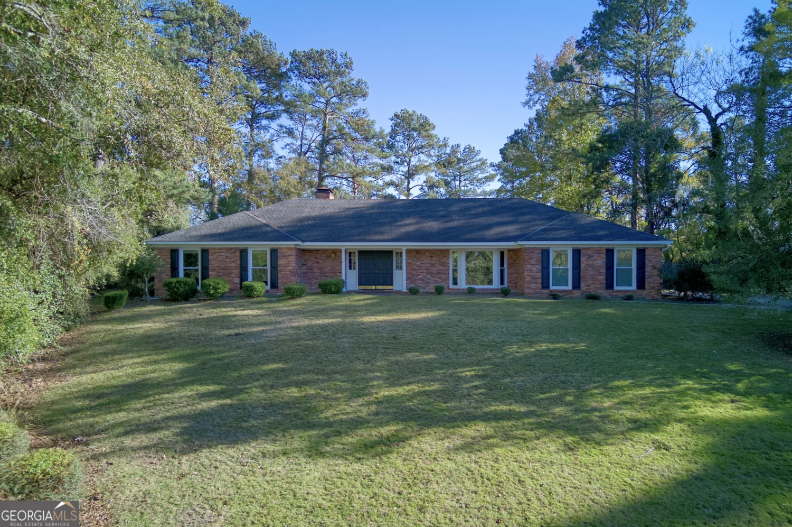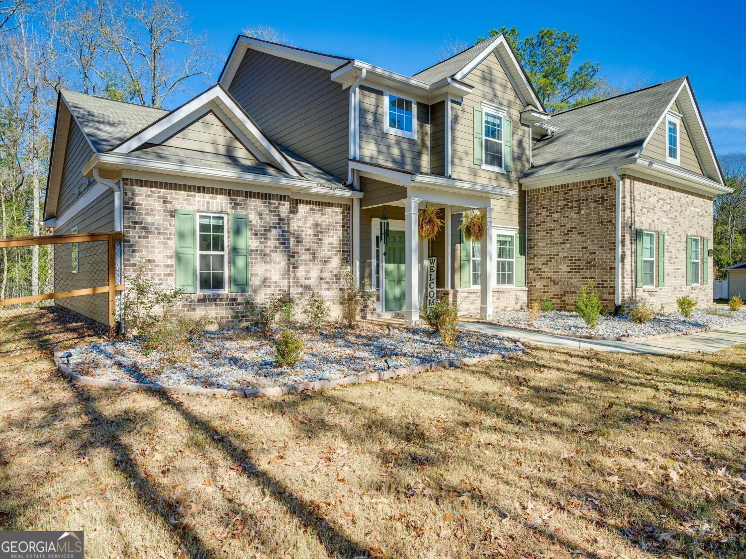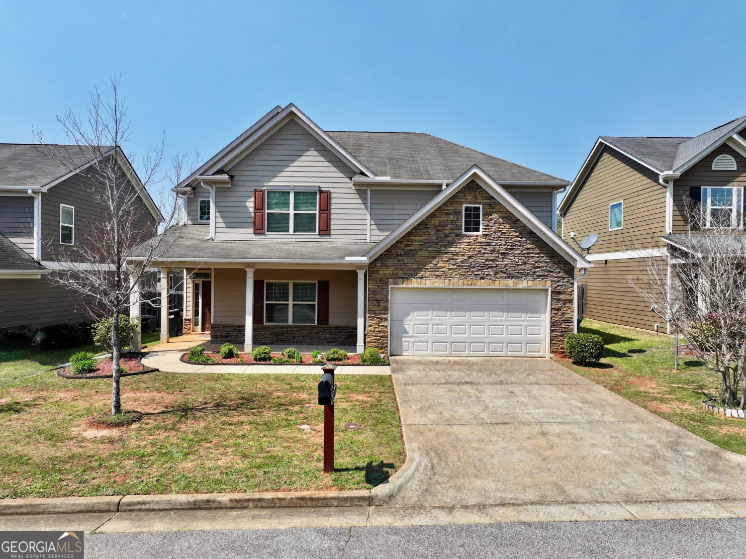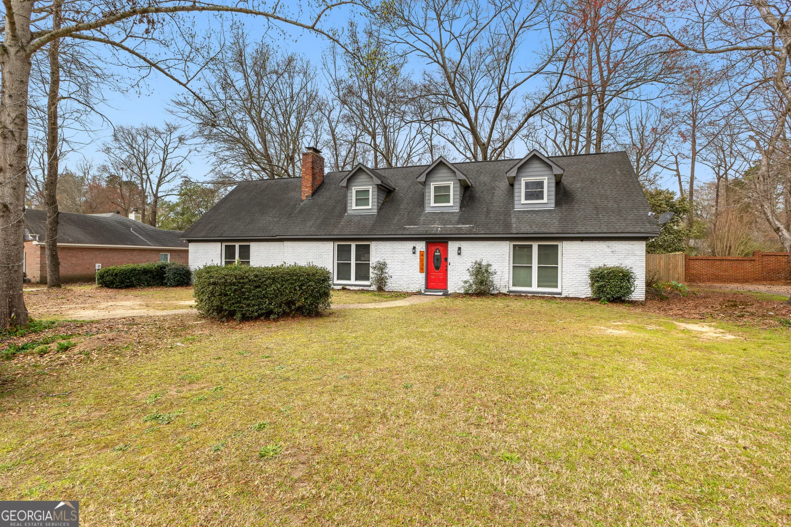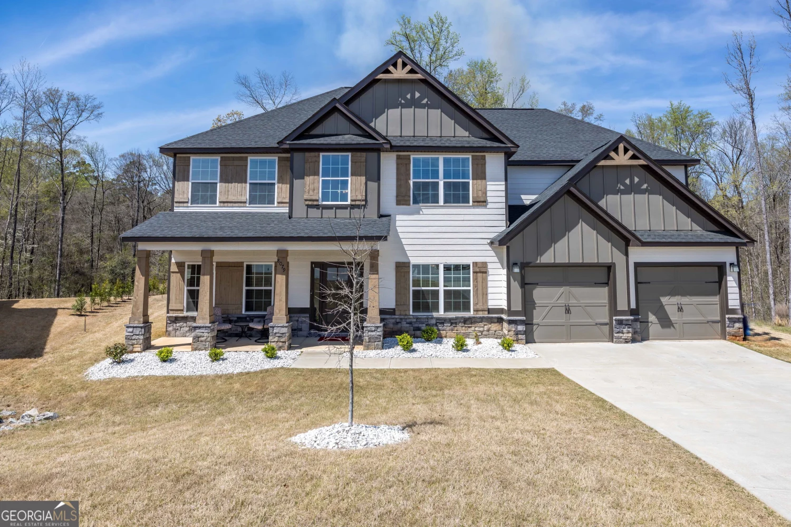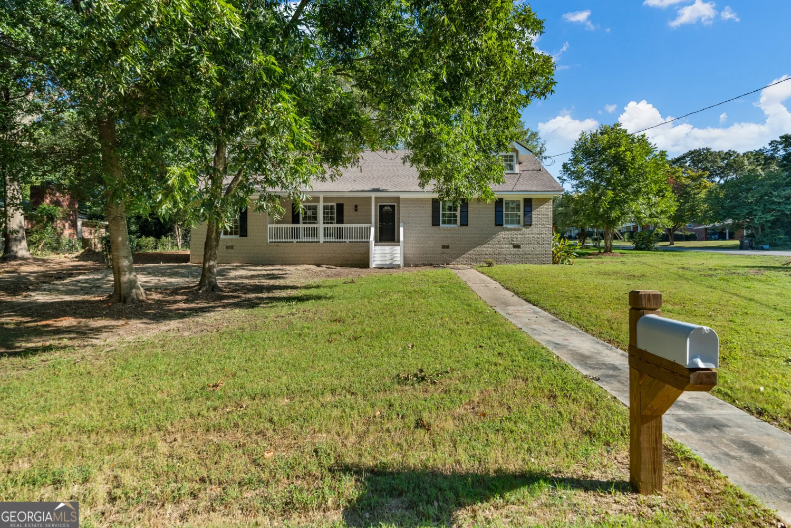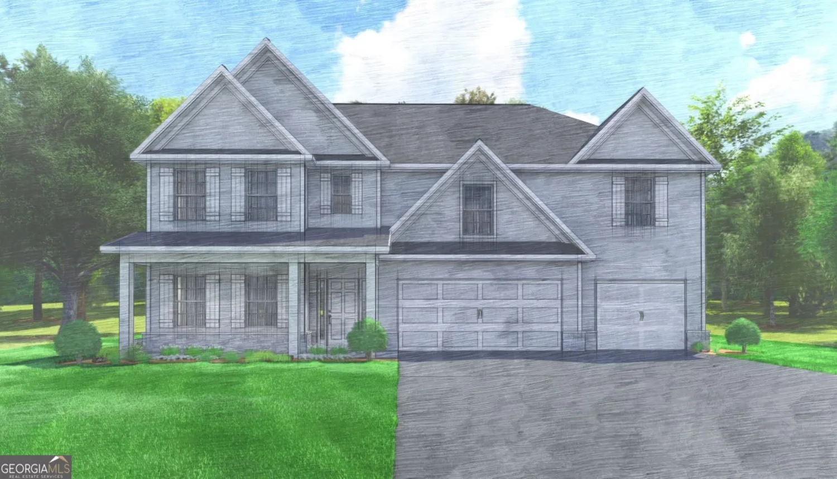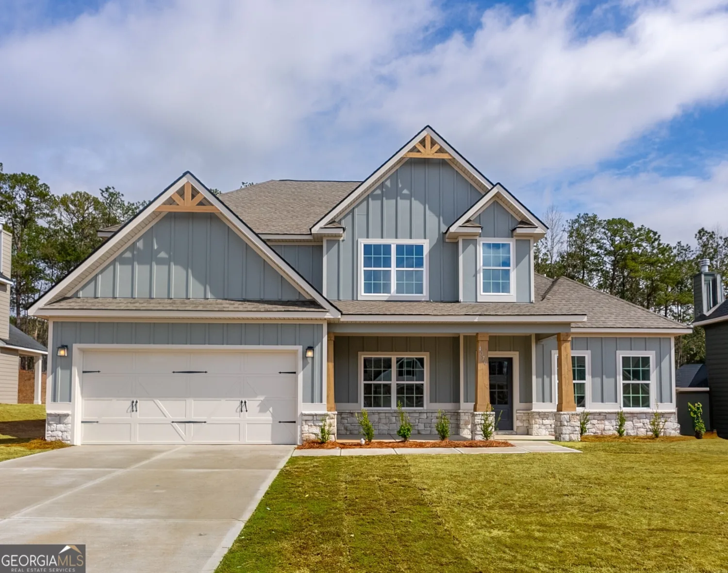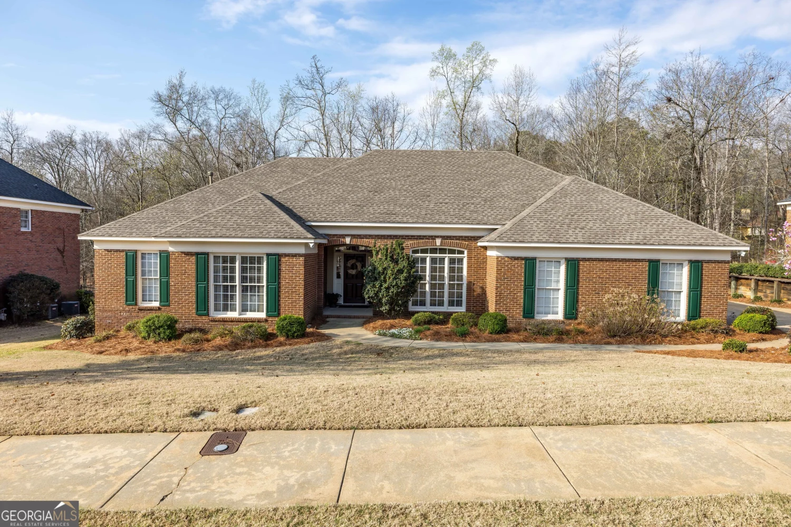9130 kadie way 157Columbus, GA 31904
9130 kadie way 157Columbus, GA 31904
Description
Welcome to our Harrison B Floorplan. With 2778 SF of Thoughtfully Designed Living Space, our Harrison plan is Top of the Line. Spacious Great Room, Formal Dining Room, Flex Space, Luxury Gourmet Kitchen, Breakfast Area, 4 Bedrooms, 2.5 Baths, 2 Car Garage and Our Signature Gameday Patio perfect for Outdoor Entertaining. ***Elevate your lifestyle with Home Automation, Keyless Entry, Video Doorbell, Automated Front Porch Light and more! Stylishly Comfortable, our Harrison B Plan will Feel like Home! Inviting Foyer, Formal Dining Room w/ Tons of Detail, Flex Space ideal for Home Office, Spacious Great Room with Gas Fireplace. Luxury Kitchen w/ Tons of Stylish Cabinetry, Granite Countertops, Herringbone Backsplash, Gourmet Appliances w/Gas cooktop, Single Wall Oven, Built in Microwave, and Luxury Dishwasher. The Large Kitchen Island is open to the Breakfast Area. Walk-in Pantry for Additional Storage. Owner's Entry Boasts our Signature Drop Zone, as a Perfect Catch all. Half Bath on Main Level for Guests. Upstairs Leads to Huge Owner's Suite w/ Fireplace, for your own Private Retreat. Owner's Bath w/ Garden Tub, Tiled Shower, Double Vanity & Dual Walk-in Closets. Additional Bedrooms are Bright & Spacious. Upstairs Laundry & Hall Bath Centrally located to Bedrooms. Enjoy Hardwood Flooring throughout Living Spaces on Main Level & Tons of Included Features. Our Signature Gameday Patio with Wood Burning Fireplace is the Perfect Space for Fall Football. Elevate your lifestyle with Home Automation, Keyless Entry, Video Doorbell, Automated Front Porch Light and more!
Property Details for 9130 Kadie Way 157
- Subdivision ComplexHeiferhorn Farms
- Architectural StyleCraftsman
- Num Of Parking Spaces2
- Parking FeaturesAttached, Garage, Garage Door Opener
- Property AttachedYes
LISTING UPDATED:
- StatusActive
- MLS #10506483
- Days on Site14
- Taxes$0.01 / year
- HOA Fees$300 / month
- MLS TypeResidential
- Year Built2025
- Lot Size0.45 Acres
- CountryMuscogee
LISTING UPDATED:
- StatusActive
- MLS #10506483
- Days on Site14
- Taxes$0.01 / year
- HOA Fees$300 / month
- MLS TypeResidential
- Year Built2025
- Lot Size0.45 Acres
- CountryMuscogee
Building Information for 9130 Kadie Way 157
- StoriesTwo
- Year Built2025
- Lot Size0.4500 Acres
Payment Calculator
Term
Interest
Home Price
Down Payment
The Payment Calculator is for illustrative purposes only. Read More
Property Information for 9130 Kadie Way 157
Summary
Location and General Information
- Community Features: Sidewalks, Street Lights
- Directions: Take I-185N to exit 12. Right onto Williams Road & proceed for about 0.5 miles. Left onto Fortson Road at flashing light. Proceed for approx. 1 mile, turn left onto Hubbard Road. Proceed approx. 2 miles and Heiferhorn Farms will be on right.
- Coordinates: 32.589205,-84.963916
School Information
- Elementary School: North Columbus Ele
- Middle School: Veterans Memorial
- High School: Northside
Taxes and HOA Information
- Parcel Number: LOT 157
- Tax Year: 2025
- Association Fee Includes: Maintenance Grounds, Other
- Tax Lot: 157
Virtual Tour
Parking
- Open Parking: No
Interior and Exterior Features
Interior Features
- Cooling: Electric, Ceiling Fan(s), Central Air, Heat Pump
- Heating: Electric, Central, Heat Pump
- Appliances: Cooktop, Dishwasher, Disposal, Gas Water Heater, Microwave, Oven, Stainless Steel Appliance(s), Tankless Water Heater
- Basement: None
- Fireplace Features: Factory Built, Gas Log, Gas Starter, Master Bedroom, Other, Outside
- Flooring: Hardwood, Tile, Carpet
- Interior Features: Double Vanity, High Ceilings, Other, Separate Shower, Soaking Tub, Vaulted Ceiling(s), Walk-In Closet(s)
- Levels/Stories: Two
- Window Features: Double Pane Windows
- Kitchen Features: Breakfast Area, Breakfast Bar, Kitchen Island, Solid Surface Counters, Walk-in Pantry
- Foundation: Slab
- Total Half Baths: 1
- Bathrooms Total Integer: 3
- Bathrooms Total Decimal: 2
Exterior Features
- Construction Materials: Concrete, Stone, Brick
- Patio And Porch Features: Patio, Porch
- Roof Type: Composition
- Security Features: Security System, Carbon Monoxide Detector(s), Smoke Detector(s)
- Laundry Features: Upper Level
- Pool Private: No
Property
Utilities
- Sewer: Public Sewer
- Utilities: Underground Utilities
- Water Source: Public
Property and Assessments
- Home Warranty: Yes
- Property Condition: To Be Built
Green Features
- Green Energy Efficient: Insulation, Thermostat, Windows
Lot Information
- Above Grade Finished Area: 2778
- Common Walls: No Common Walls
- Lot Features: None
Multi Family
- # Of Units In Community: 157
- Number of Units To Be Built: Square Feet
Rental
Rent Information
- Land Lease: Yes
Public Records for 9130 Kadie Way 157
Tax Record
- 2025$0.01 ($0.00 / month)
Home Facts
- Beds4
- Baths2
- Total Finished SqFt2,778 SqFt
- Above Grade Finished2,778 SqFt
- StoriesTwo
- Lot Size0.4500 Acres
- StyleSingle Family Residence
- Year Built2025
- APNLOT 157
- CountyMuscogee
- Fireplaces3


