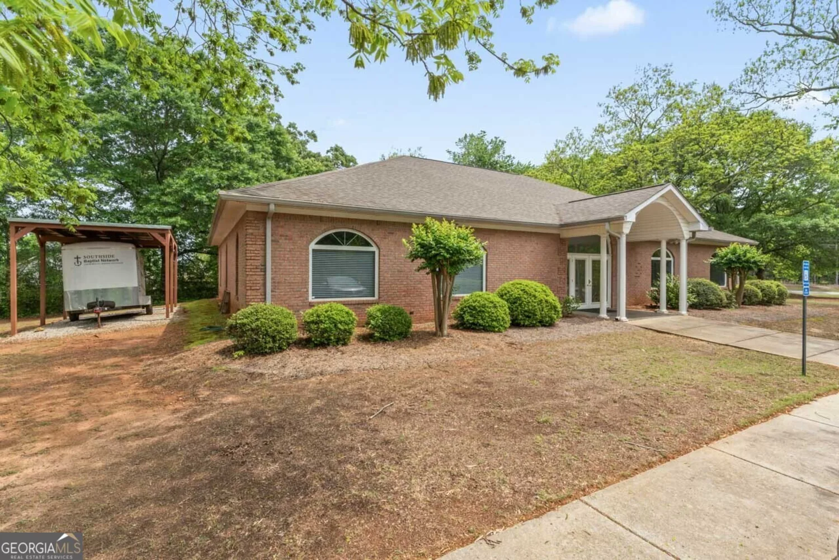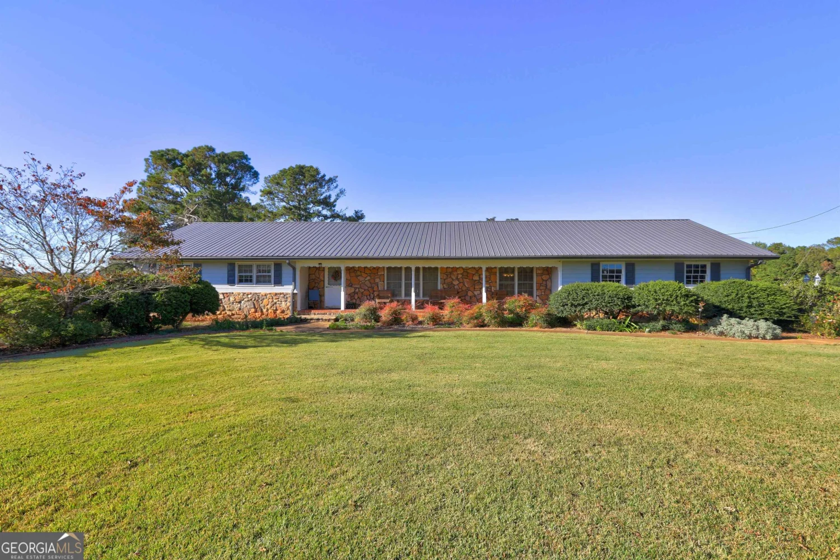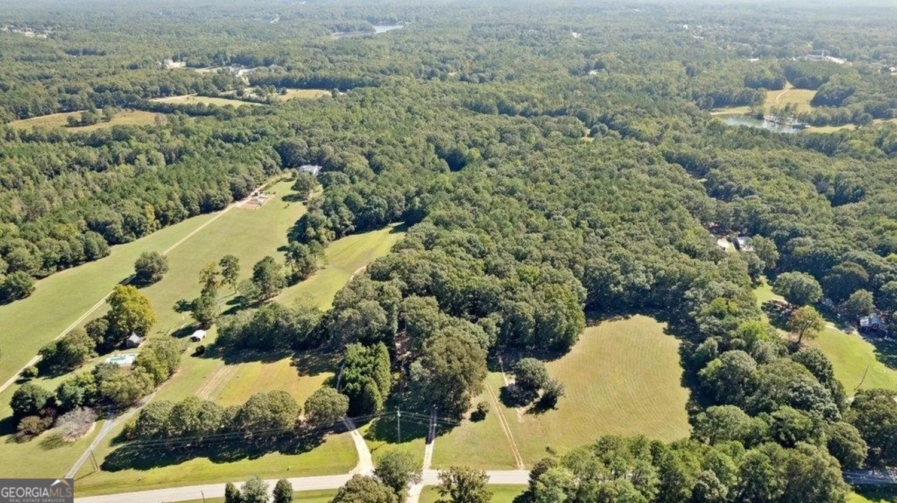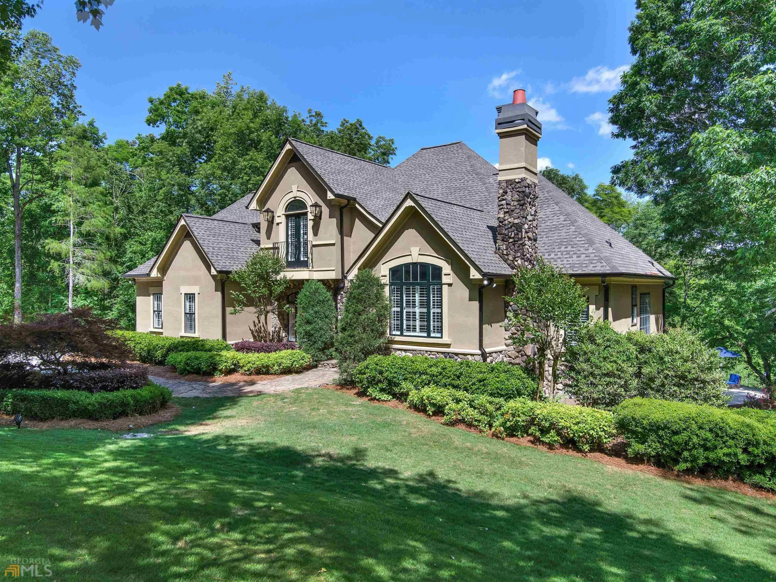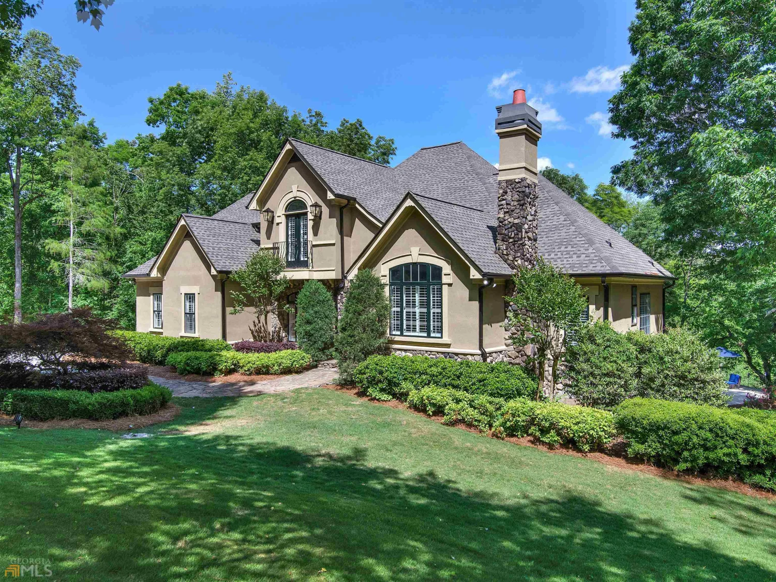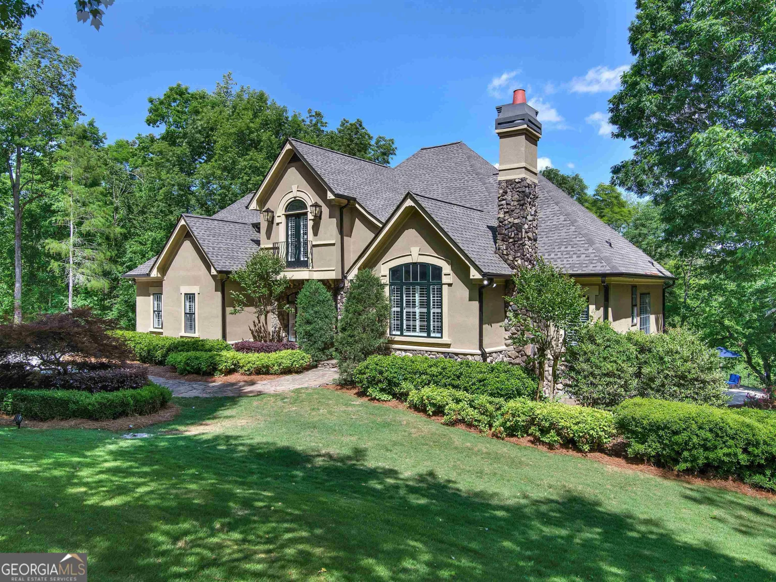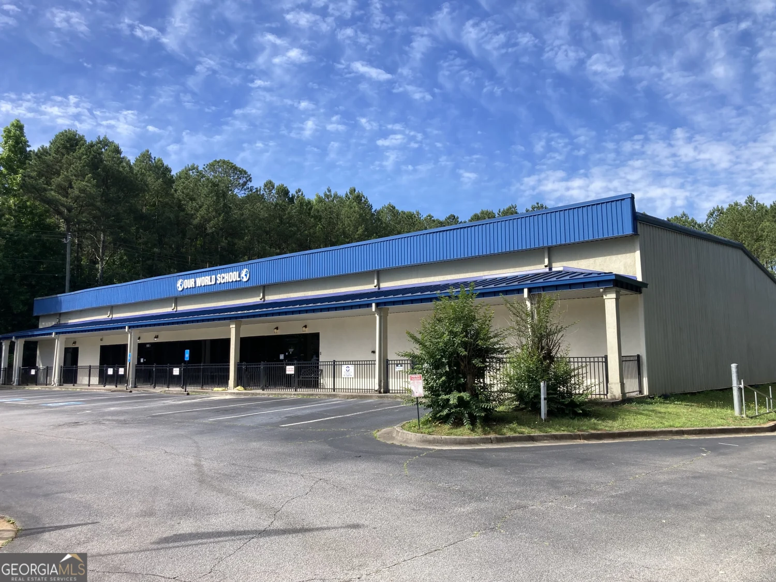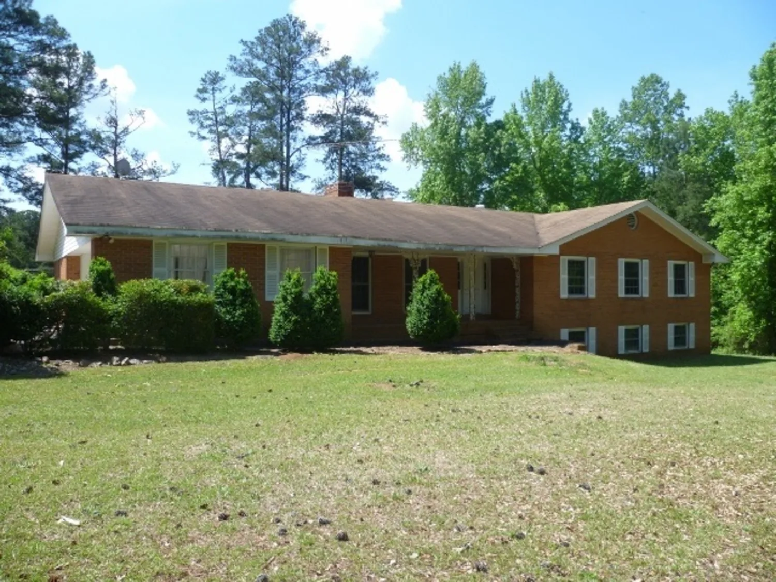320 riverbend driveMcdonough, GA 30252
320 riverbend driveMcdonough, GA 30252
Description
A Masterpiece of Southern Luxury: Riverfront Estate on 40+ Acres Welcome to 320 Riverbend Drive - a secluded, gated estate unlike anything else on the market. Designed for those who value beauty, craftsmanship, and privacy, this custom-built residence sits between the tranquil waters of the South River and the shimmering Watts Lake, offering rare dual-waterfront living in McDonough's most prestigious area. Step through castle-style doors into a grand two-story foyer with a sweeping double staircase. The living spaces blend elegance and comfort, featuring ornate ceilings, warm fireplaces, and seamless access to a sprawling terrace and infinity pool. The chef's kitchen is a culinary dream, outfitted with commercial-grade appliances, rich maple cabinetry, warming drawers, and two pantries. Entertain guests in the adjacent family room or gather in the custom-built barroom - complete with pool table, sound system, dishwasher, and walk-up terrace service window. The owner's suite is a sanctuary with its own fireplace, sitting area, spa-like bath, and serene views of the pool. Every bedroom includes an en-suite bath and walk-in closet, including two handicap-accessible in-law suites. Additional amenities include: Gym and sauna, Whole-house audio system, Radiant heated floors, Dual laundry rooms, 6+ car garage with 2-tier outdoor parking, Walk-in climate-controlled attic. Host unforgettable events on the terrace, explore your own private stretch of river, or unwind by the lake. Located in Timber Ridge & Union Grove school zones and near shops, dining, golf, and attractions. This is more than a home. It's a legacy estate. Schedule your private tour today.
Property Details for 320 Riverbend Drive
- Subdivision ComplexNone
- Architectural StyleTraditional
- Parking FeaturesAttached, Garage, Garage Door Opener
- Property AttachedNo
LISTING UPDATED:
- StatusPending
- MLS #10506499
- Days on Site20
- Taxes$11,328.77 / year
- MLS TypeResidential
- Year Built2005
- Lot Size40.60 Acres
- CountryHenry
LISTING UPDATED:
- StatusPending
- MLS #10506499
- Days on Site20
- Taxes$11,328.77 / year
- MLS TypeResidential
- Year Built2005
- Lot Size40.60 Acres
- CountryHenry
Building Information for 320 Riverbend Drive
- StoriesThree Or More
- Year Built2005
- Lot Size40.6000 Acres
Payment Calculator
Term
Interest
Home Price
Down Payment
The Payment Calculator is for illustrative purposes only. Read More
Property Information for 320 Riverbend Drive
Summary
Location and General Information
- Community Features: None
- Directions: GPS
- Coordinates: 33.538565,-84.059607
School Information
- Elementary School: Timber Ridge
- Middle School: Union Grove
- High School: Union Grove
Taxes and HOA Information
- Parcel Number: 14901057001
- Tax Year: 23
- Association Fee Includes: None
Virtual Tour
Parking
- Open Parking: No
Interior and Exterior Features
Interior Features
- Cooling: Ceiling Fan(s), Central Air, Other, Zoned
- Heating: Central, Electric, Other, Zoned
- Appliances: Convection Oven, Dishwasher, Electric Water Heater, Microwave, Oven/Range (Combo), Oven, Refrigerator, Stainless Steel Appliance(s), Tankless Water Heater, Trash Compactor
- Basement: Bath/Stubbed, Daylight, Exterior Entry, Full, Unfinished
- Flooring: Carpet, Hardwood, Laminate, Tile
- Interior Features: Central Vacuum, Double Vanity, High Ceilings, Sauna, Separate Shower, Soaking Tub, Tile Bath, Tray Ceiling(s), Entrance Foyer, Vaulted Ceiling(s), Walk-In Closet(s), Wet Bar
- Levels/Stories: Three Or More
- Main Bedrooms: 3
- Total Half Baths: 3
- Bathrooms Total Integer: 9
- Main Full Baths: 3
- Bathrooms Total Decimal: 7
Exterior Features
- Construction Materials: Brick
- Roof Type: Composition
- Spa Features: Bath
- Laundry Features: Other
- Pool Private: No
Property
Utilities
- Sewer: Septic Tank
- Utilities: Underground Utilities
- Water Source: Public
Property and Assessments
- Home Warranty: Yes
- Property Condition: Resale
Green Features
Lot Information
- Above Grade Finished Area: 9140
- Lot Features: Private
Multi Family
- Number of Units To Be Built: Square Feet
Rental
Rent Information
- Land Lease: Yes
Public Records for 320 Riverbend Drive
Tax Record
- 23$11,328.77 ($944.06 / month)
Home Facts
- Beds8
- Baths6
- Total Finished SqFt12,140 SqFt
- Above Grade Finished9,140 SqFt
- Below Grade Finished3,000 SqFt
- StoriesThree Or More
- Lot Size40.6000 Acres
- StyleSingle Family Residence
- Year Built2005
- APN14901057001
- CountyHenry
- Fireplaces6


