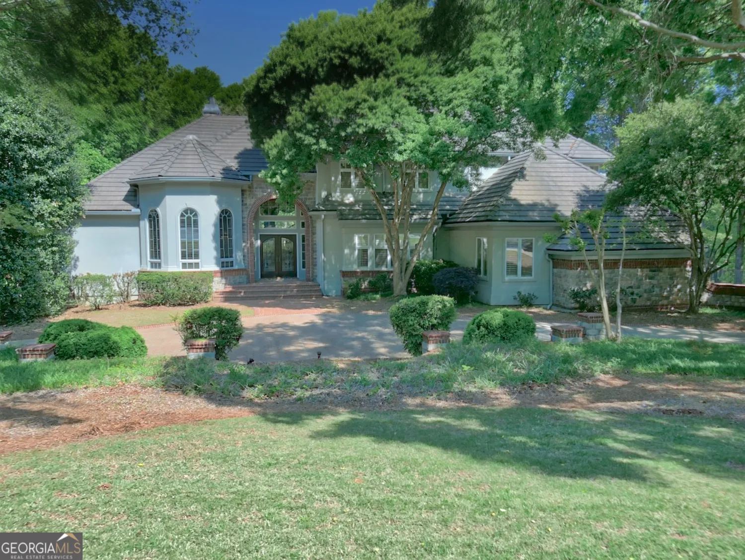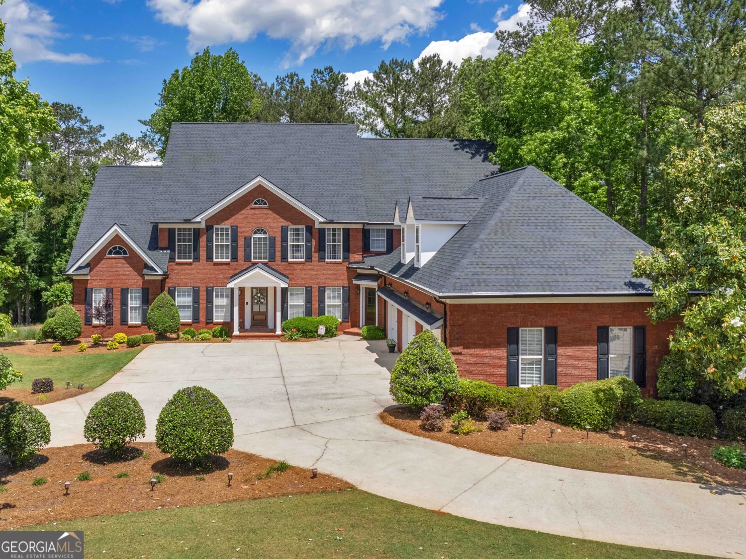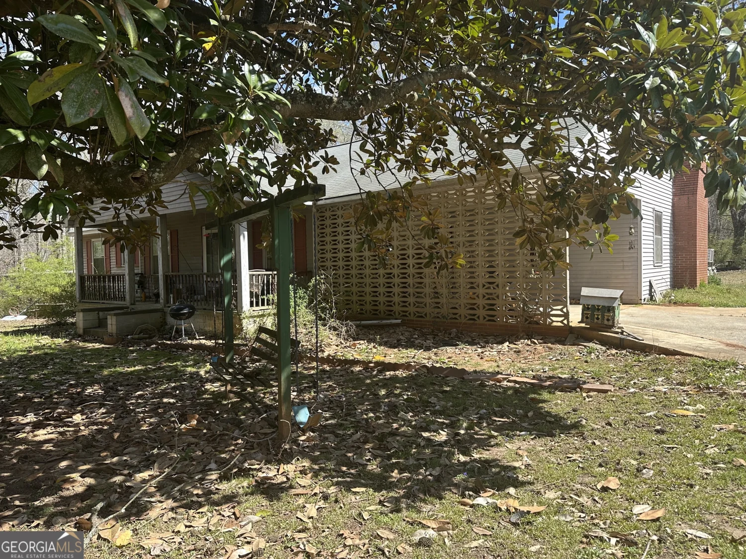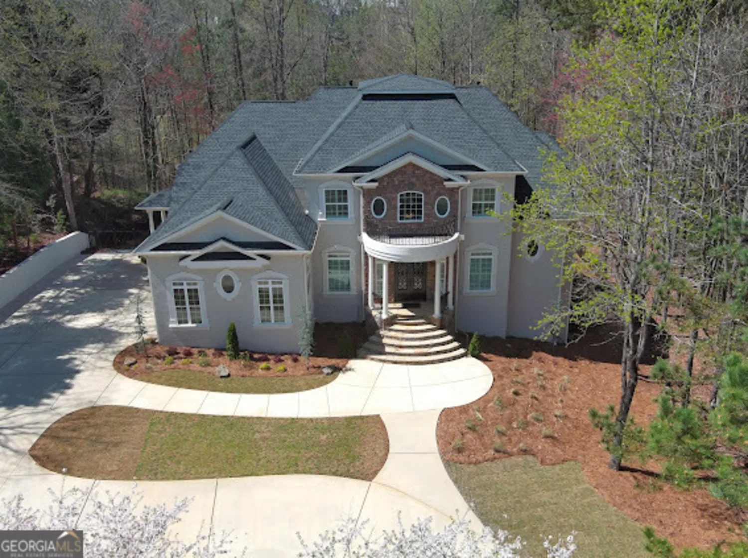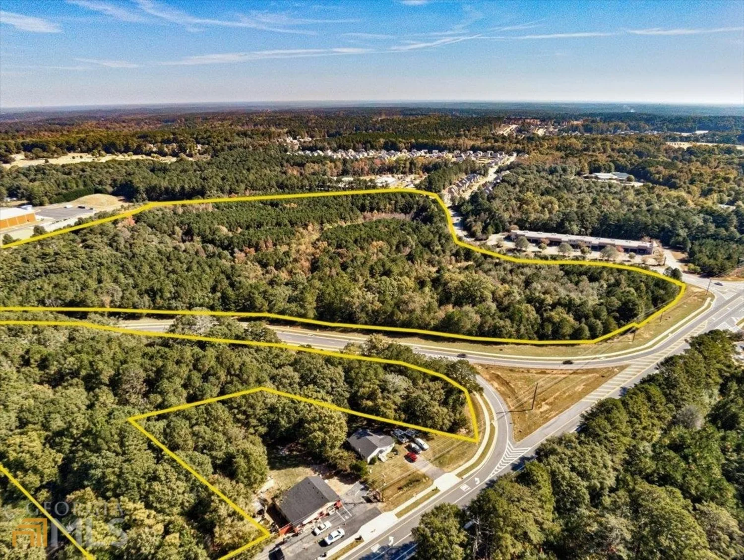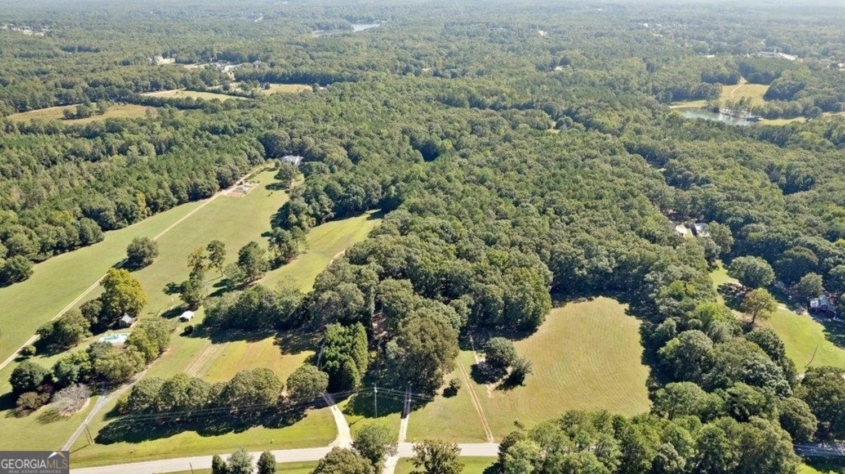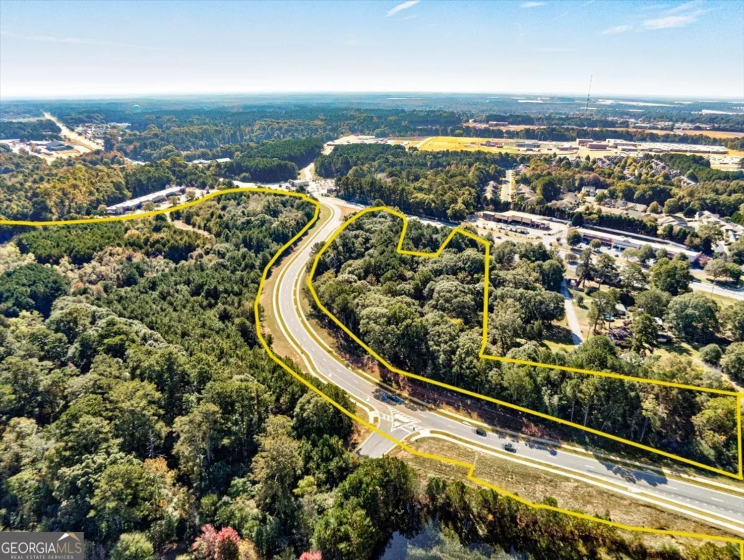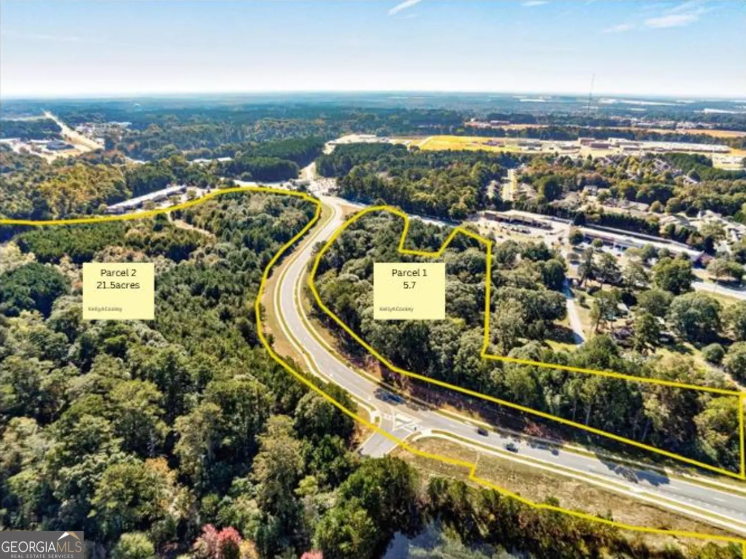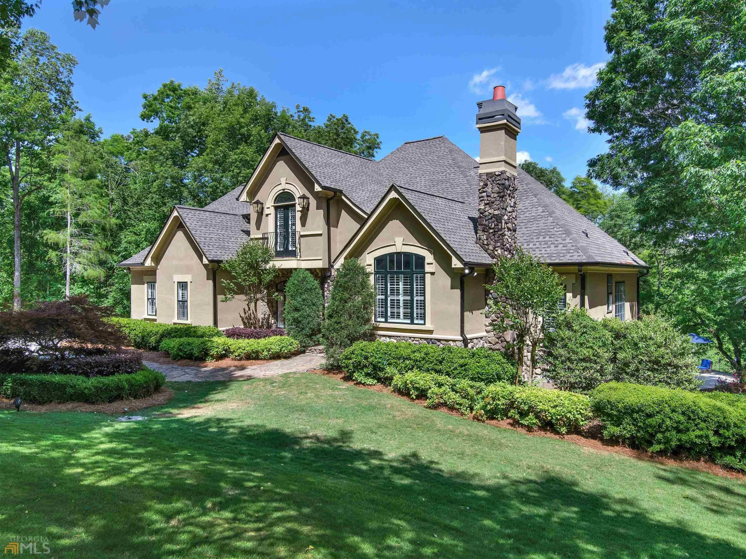3786 highway 20 eMcdonough, GA 30252
3786 highway 20 eMcdonough, GA 30252
Description
Welcome home to 3786 Highway 20 East. Drive beyond the gated entry down a paved winding driveway & you'll fall in love w/this exquisite custom home situated on approx. 43+/- acres offering approx. 1,742+/- river frontage on the South River & an add'l 300+/- ft on Cotton Indian Creek, makes you feel as if you're in the mountains. This gorgeous property is sure to check off every box on your dream home list! Step inside thru the double entry doorway & let the wow factor begin. Marble entry floors, barrel ceilings, custom lighting thru out, hardwoods thru out, 3 porcelain surround fireplaces, quartz countertops, plantation shutters on every window, central vacuum system & rinnai tankless hot water system are just a few of the interior features. Formal LR/Office/Add'l Bedroom, Formal Dining Room, Grand living room offering fireplace & double doors leading to expansive deck/patio o'looking resort style in-ground gunite heated pool (w/built in hot tub) & South River. Chef's dream kitchen with all new SS appliances, quartz counter tops, upgraded tile backsplash, built in desk, induction cooktop, double wall oven & plenty of cabinet space make it ideal for entertaining w/views of the South River. Retreat to your Grand Master Suite at night w/custom lighting & double trey lighted ceiling w/detailed trim work & designer colors. Custom master bath features marble floors & c'tops, gorgeous soaking tub, huge shower & LED lighted vanity mirrors. Upstairs boasts 3 add'l bedrooms & bath (1 bedroom upstairs features balcony o'looking grounds). Make your way downstairs to the terrace level with a full kitchen showcasing new SS appliances, quartz c'tops, upgraded tile backsplash, formal dining room, large fireside family room & add'l master suite & ensuite bath w/custom finishes. 2 more bedrooms w/ brand new full bath recently upgraded with high end finishes make ample space for guests or family to stay over. Step outside to the covered patio into your own private oasis to enjoy the pool & river view. Travertine on all pool decking/patios & custom lush landscaping make you feel as if you're a million miles away. At one corner of the property, the South River & Big Cotton Indian Creek meet, giving you a beautiful view & quiet serene place to relax. Bring your Kayaks/Canoes/ATV's/Fishing Poles & enjoy the lifestyle this property offers. Call agent for more information. *NOTE: NEW ROOF, GUTTERS, ENTIRE EXTERIOR OF HOME PAINTED, SEPTIC TANK PUMPED IN APRIL 2022. AGENTS PLEASE READ PRIVATE REMARKS FOR IMPORTANT LISTING INFORMATION! PLEASE REFER TO AERIAL PHOTO FROM GOOGLE MAPS IN PHOTOS FOR LOT LAYOUT OF BOTH PARCELS OF LAND!
Property Details for 3786 Highway 20 E
- Subdivision ComplexNone
- Architectural StyleTraditional
- ExteriorBalcony, Sprinkler System
- Parking FeaturesAttached, Garage Door Opener, Garage, Side/Rear Entrance
- Property AttachedNo
LISTING UPDATED:
- StatusClosed
- MLS #20097938
- Days on Site155
- Taxes$7,297.8 / year
- MLS TypeResidential
- Year Built1995
- Lot Size43.00 Acres
- CountryHenry
LISTING UPDATED:
- StatusClosed
- MLS #20097938
- Days on Site155
- Taxes$7,297.8 / year
- MLS TypeResidential
- Year Built1995
- Lot Size43.00 Acres
- CountryHenry
Building Information for 3786 Highway 20 E
- StoriesThree Or More
- Year Built1995
- Lot Size43.0000 Acres
Payment Calculator
Term
Interest
Home Price
Down Payment
The Payment Calculator is for illustrative purposes only. Read More
Property Information for 3786 Highway 20 E
Summary
Location and General Information
- Community Features: None
- Directions: From McDonough Square take Hwy 20 East towards Conyers. Once you approach Kellytown Rd on your LT the driveway is next driveway on RT.
- View: River
- Coordinates: 33.51904,-84.056015
School Information
- Elementary School: Timber Ridge
- Middle School: Union Grove
- High School: Union Grove
Taxes and HOA Information
- Parcel Number: 15001015003
- Tax Year: 2021
- Association Fee Includes: None
Virtual Tour
Parking
- Open Parking: No
Interior and Exterior Features
Interior Features
- Cooling: Ceiling Fan(s), Central Air, Dual
- Heating: Central, Dual
- Appliances: Tankless Water Heater, Cooktop, Dishwasher, Double Oven, Microwave, Oven, Refrigerator, Stainless Steel Appliance(s)
- Basement: Bath Finished, Daylight, Interior Entry, Exterior Entry, Finished, Full
- Fireplace Features: Basement, Family Room, Living Room, Factory Built
- Flooring: Hardwood, Tile, Stone
- Interior Features: Central Vacuum, Bookcases, Vaulted Ceiling(s), High Ceilings, Double Vanity, Soaking Tub, Separate Shower, Tile Bath, Walk-In Closet(s), Master On Main Level
- Levels/Stories: Three Or More
- Kitchen Features: Breakfast Bar, Kitchen Island, Pantry, Solid Surface Counters, Walk-in Pantry
- Main Bedrooms: 1
- Total Half Baths: 1
- Bathrooms Total Integer: 5
- Main Full Baths: 1
- Bathrooms Total Decimal: 4
Exterior Features
- Construction Materials: Stone, Stucco
- Fencing: Fenced
- Patio And Porch Features: Deck, Patio, Porch
- Pool Features: Pool/Spa Combo, In Ground
- Roof Type: Composition, Wood
- Security Features: Smoke Detector(s)
- Laundry Features: Mud Room
- Pool Private: No
- Other Structures: Outbuilding
Property
Utilities
- Sewer: Septic Tank
- Utilities: Underground Utilities, Cable Available, Electricity Available, High Speed Internet, Phone Available, Water Available
- Water Source: Public
Property and Assessments
- Home Warranty: Yes
- Property Condition: Resale
Green Features
Lot Information
- Lot Features: Private, Sloped, Pasture
Multi Family
- Number of Units To Be Built: Square Feet
Rental
Rent Information
- Land Lease: Yes
Public Records for 3786 Highway 20 E
Tax Record
- 2021$7,297.80 ($608.15 / month)
Home Facts
- Beds7
- Baths4
- StoriesThree Or More
- Lot Size43.0000 Acres
- StyleSingle Family Residence
- Year Built1995
- APN15001015003
- CountyHenry
- Fireplaces3


