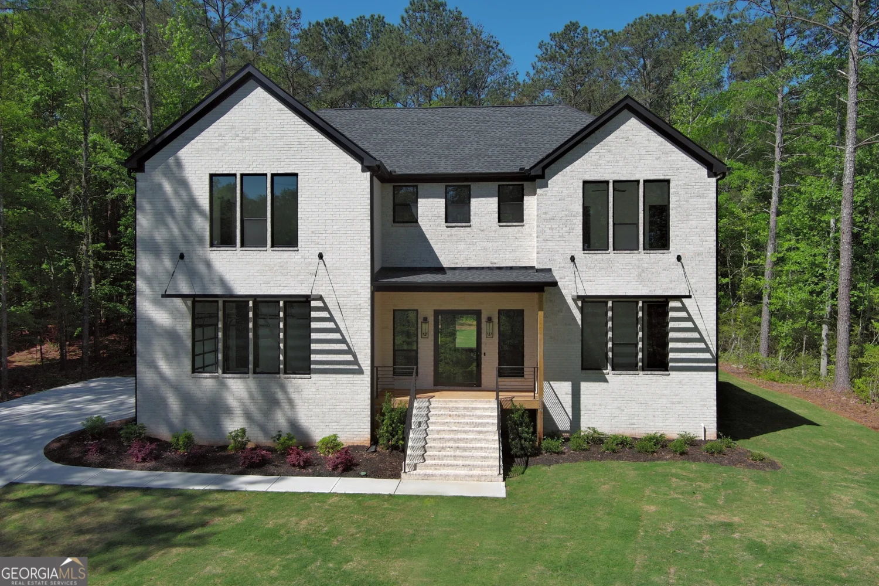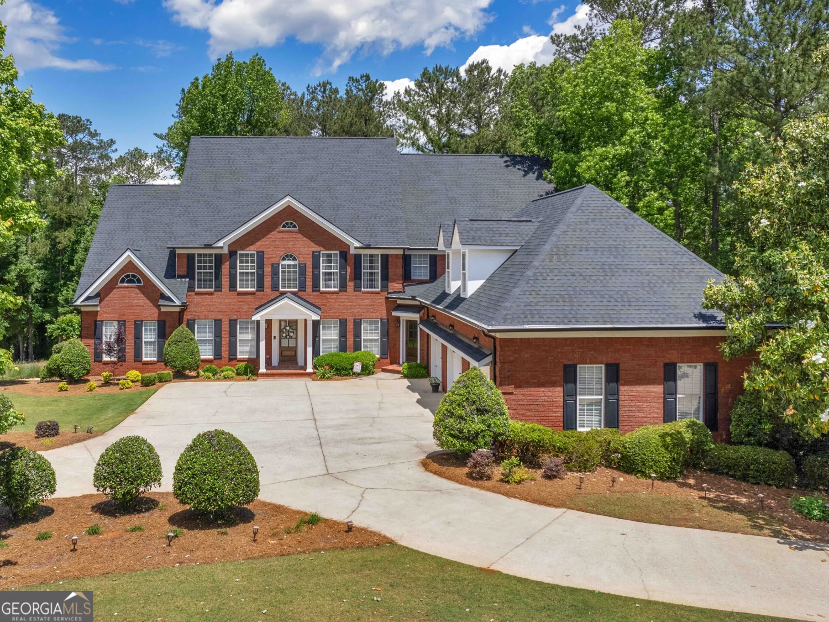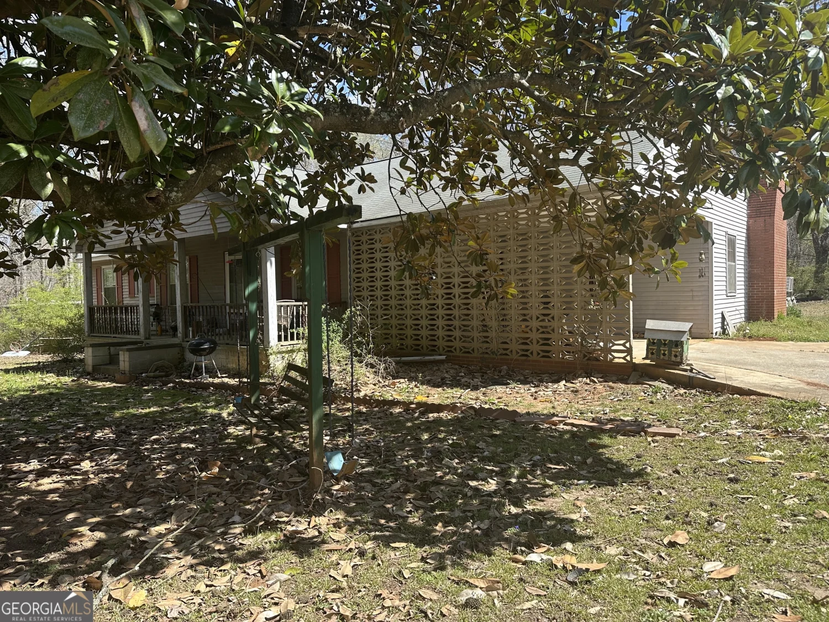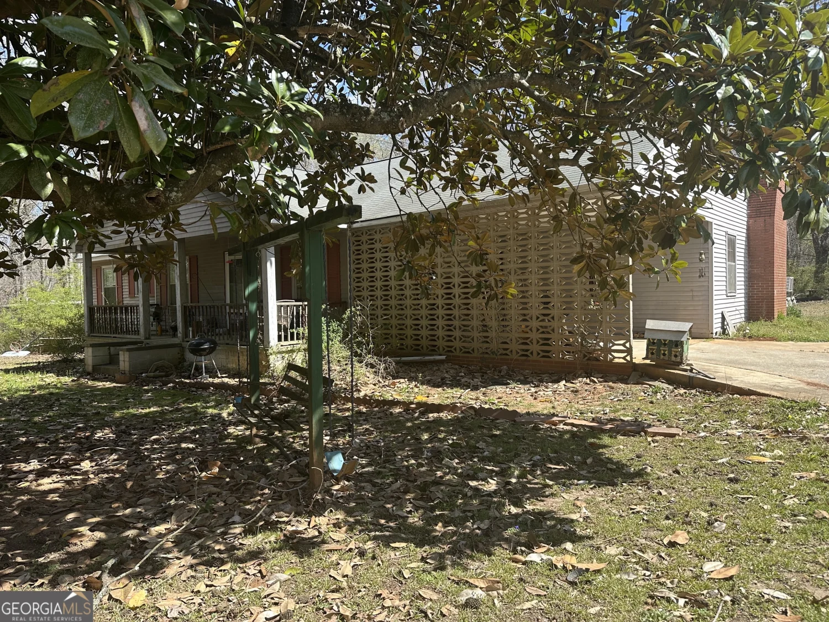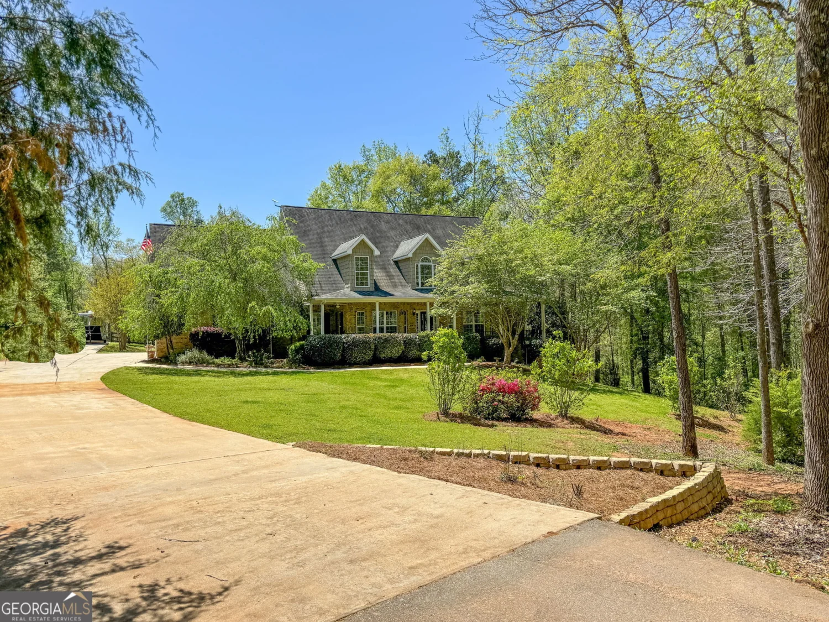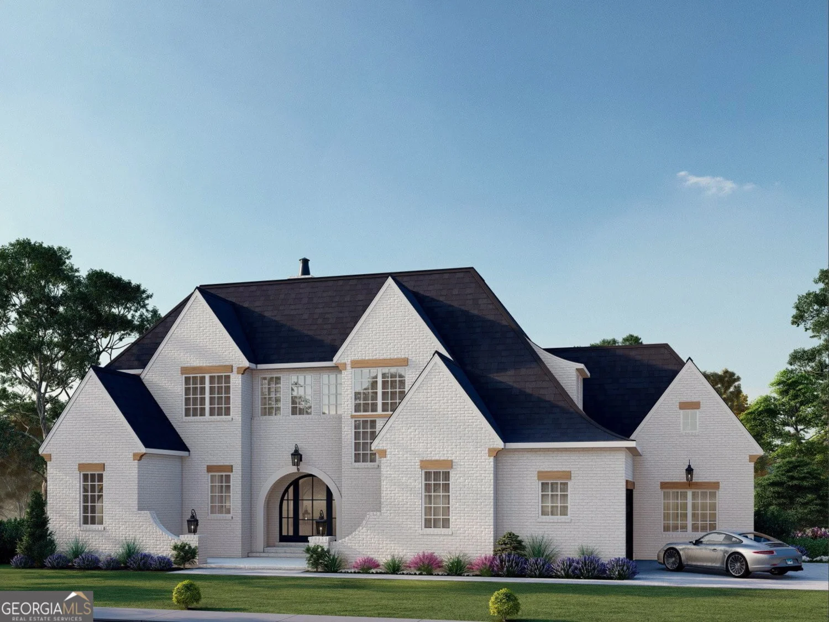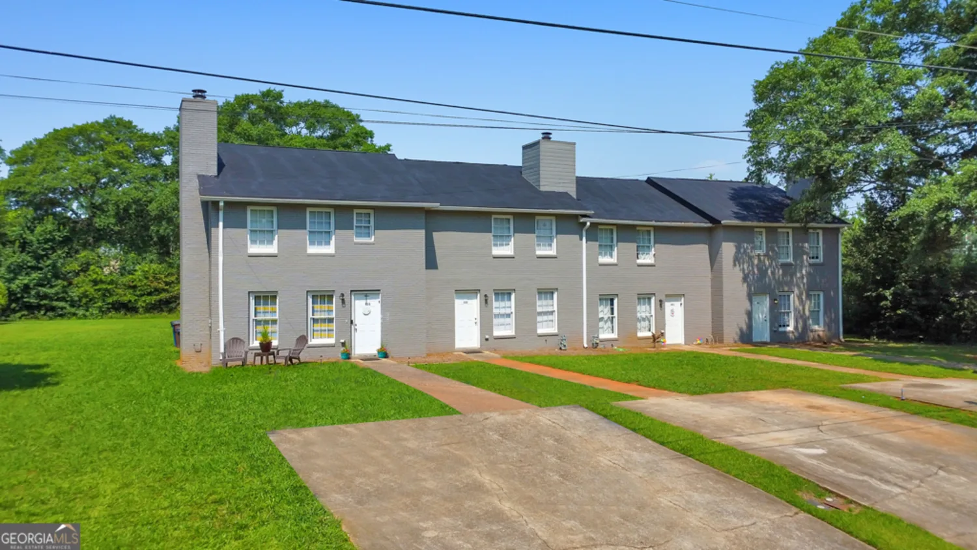101 glen eagle wayMcdonough, GA 30253
101 glen eagle wayMcdonough, GA 30253
Description
A rare opportunity for your buyers to purchase this Exquisite estate home on 1.5+ acre golf course lot in the gated country club community of Eagle's Landing, the premier country club community located 20 minutes from Hartsfield Jackson International Airport and 35 minutes from downtown Atlanta. This home is perfect for multi-generational living, entertaining or just everyday family living. Words cannot describe the intricate detail you will find in this lovely home. A circular driveway invites you into the grand 2 story foyer. The foyer is flanked on one side by a formal dining room on one side and a TRUE library with built in bookcases on the other. The chef's kitchen has custom built cabinets, center island, cooktop, warming drawer, double oven, dishwasher, tons of counter space and breakfast area. 2 living areas on the main level - The Grand Room has a 20+ ft. soaring ceiling and fireplace. The Owner's retreat has a fireplace, copula ceiling, sitting area and adjacent master bathroom has a jetted tub, shower with seat, water closet, dual vanities and large walk in closet. On the 2nd level you will find three spacious bedrooms which are serviced by 2 full bathrooms. The terrace level is completely finished with a recreation room, family room, wet bar, professional styled home gym, 2nd master suite, 2 full bathrooms, and additional living space which could be a 6th bedroom. Interior features include "real wood" massive trim, oversized baseboards, several built in "furniture" styled bookcases, high soaring ceilings, dual staircase, custom window treatments, 4 HVAC systems, cedar closet and much more. Deck overlooking golf course has a gazebo for enjoying the view as golfers tee off. Membership to Eagle's Landing Country is available.
Property Details for 101 Glen Eagle Way
- Subdivision ComplexEagles Landing Country Club
- Architectural StyleEuropean, Traditional
- ExteriorBalcony, Gas Grill, Sprinkler System
- Parking FeaturesAttached, Garage, Garage Door Opener, Kitchen Level, Side/Rear Entrance, Storage
- Property AttachedNo
LISTING UPDATED:
- StatusActive
- MLS #10504702
- Days on Site46
- Taxes$16,022.62 / year
- HOA Fees$2,300 / month
- MLS TypeResidential
- Year Built1991
- Lot Size1.50 Acres
- CountryHenry
LISTING UPDATED:
- StatusActive
- MLS #10504702
- Days on Site46
- Taxes$16,022.62 / year
- HOA Fees$2,300 / month
- MLS TypeResidential
- Year Built1991
- Lot Size1.50 Acres
- CountryHenry
Building Information for 101 Glen Eagle Way
- StoriesThree Or More
- Year Built1991
- Lot Size1.5000 Acres
Payment Calculator
Term
Interest
Home Price
Down Payment
The Payment Calculator is for illustrative purposes only. Read More
Property Information for 101 Glen Eagle Way
Summary
Location and General Information
- Community Features: Clubhouse, Fitness Center, Gated, Golf, Park, Playground, Pool, Sidewalks, Street Lights, Tennis Court(s), Walk To Schools, Near Shopping
- Directions: I-75 South to Eagle's Landing Parkway, Exit 224. Left off of interstate. Right on Country Club Drive. Left into subdivision. Right @ 1st traffic circle onto Glen Eagle Way. 1st house on the right.
- Coordinates: 33.503322,-84.214974
School Information
- Elementary School: Flippen
- Middle School: Eagles Landing
- High School: Eagles Landing
Taxes and HOA Information
- Parcel Number: 052A01056000
- Tax Year: 2023
- Association Fee Includes: Management Fee, Private Roads, Security
Virtual Tour
Parking
- Open Parking: No
Interior and Exterior Features
Interior Features
- Cooling: Central Air, Dual, Electric
- Heating: Central, Dual, Natural Gas
- Appliances: Cooktop, Dishwasher, Disposal, Double Oven, Microwave, Oven, Refrigerator, Trash Compactor
- Basement: Bath Finished, Concrete, Daylight, Exterior Entry, Finished, Full
- Flooring: Carpet, Hardwood, Tile
- Interior Features: Bookcases, Central Vacuum, Double Vanity, High Ceilings, Master On Main Level, Rear Stairs, Separate Shower, Tile Bath, Tray Ceiling(s), Entrance Foyer, Vaulted Ceiling(s), Walk-In Closet(s), Wet Bar
- Levels/Stories: Three Or More
- Window Features: Double Pane Windows, Window Treatments
- Kitchen Features: Breakfast Area, Kitchen Island, Pantry, Second Kitchen, Solid Surface Counters, Walk-in Pantry
- Main Bedrooms: 1
- Total Half Baths: 2
- Bathrooms Total Integer: 7
- Main Full Baths: 1
- Bathrooms Total Decimal: 6
Exterior Features
- Construction Materials: Stucco
- Patio And Porch Features: Deck, Patio, Porch
- Roof Type: Tile
- Laundry Features: In Hall
- Pool Private: No
- Other Structures: Gazebo
Property
Utilities
- Sewer: Public Sewer
- Utilities: Cable Available, Electricity Available, High Speed Internet, Natural Gas Available, Phone Available, Sewer Available, Sewer Connected, Underground Utilities, Water Available
- Water Source: Public
Property and Assessments
- Home Warranty: Yes
- Property Condition: Resale
Green Features
Lot Information
- Above Grade Finished Area: 5000
- Lot Features: Corner Lot
Multi Family
- Number of Units To Be Built: Square Feet
Rental
Rent Information
- Land Lease: Yes
Public Records for 101 Glen Eagle Way
Tax Record
- 2023$16,022.62 ($1,335.22 / month)
Home Facts
- Beds5
- Baths5
- Total Finished SqFt8,509 SqFt
- Above Grade Finished5,000 SqFt
- Below Grade Finished3,509 SqFt
- StoriesThree Or More
- Lot Size1.5000 Acres
- StyleSingle Family Residence
- Year Built1991
- APN052A01056000
- CountyHenry
- Fireplaces2


