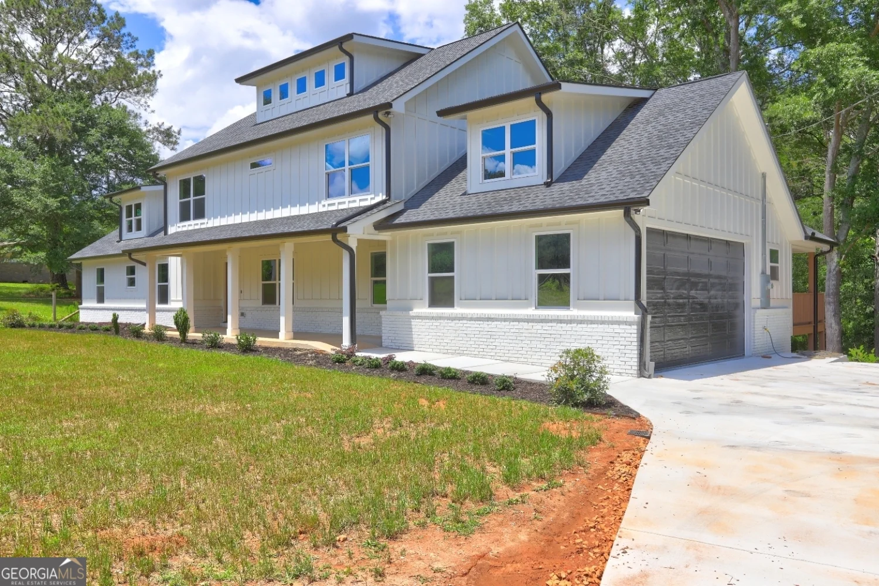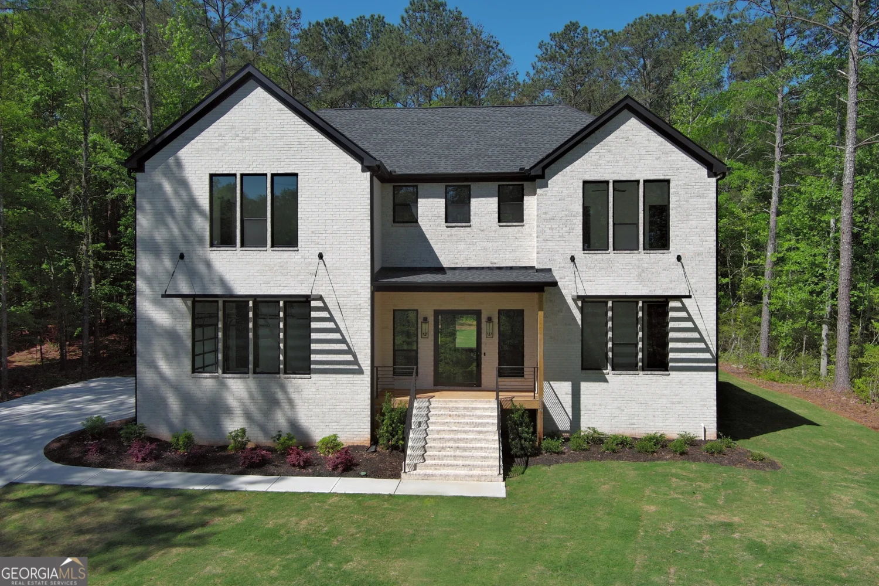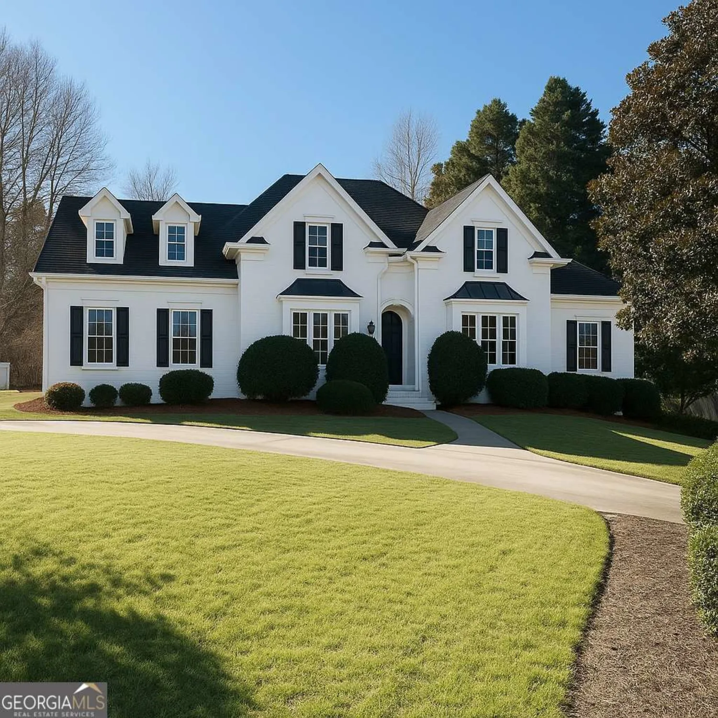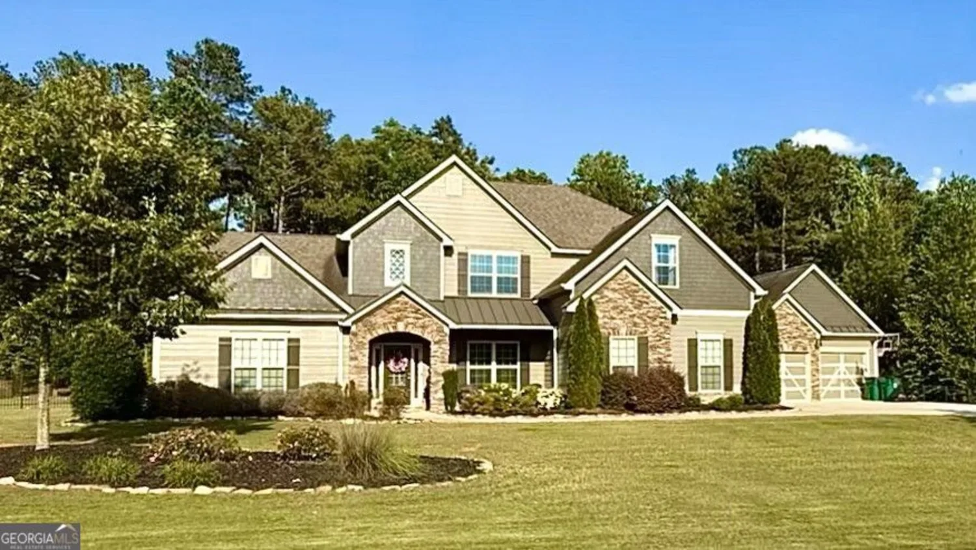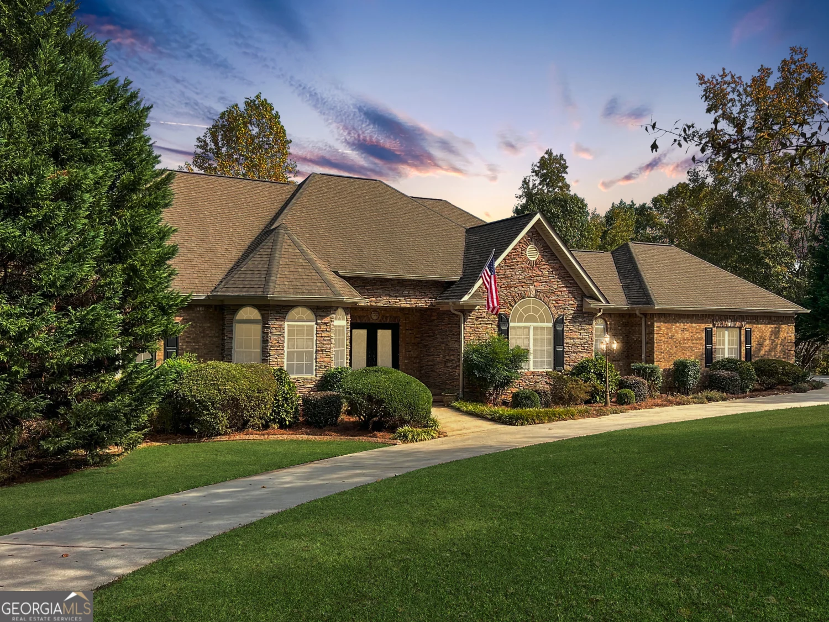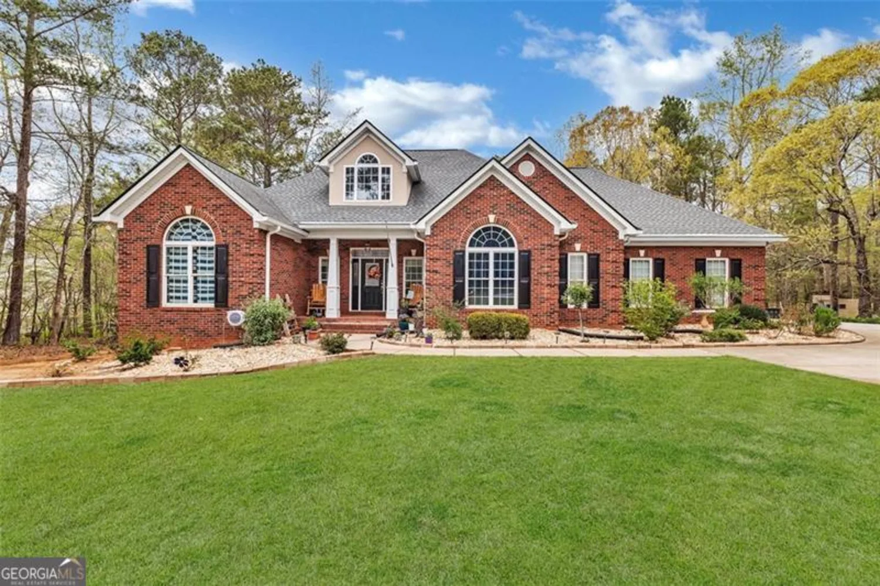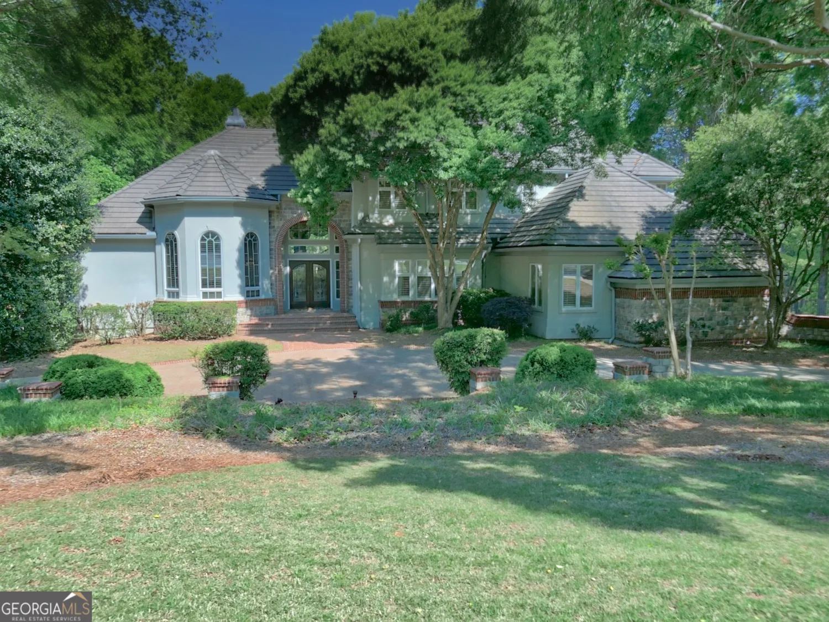405 cynthia laneMcdonough, GA 30252
405 cynthia laneMcdonough, GA 30252
Description
New Modern European-style luxury 4-sided brick home w/ cedar accents! Features 2 spacious master suites w/ private en-suites-ideal for multi-gen living. Soaring 10-ft ceilings, arched entryways & large windows create a light-filled, open feel. Gourmet kitchen w/ walk-in pantry, custom cabinets, and premium finishes. Dedicated office perfect for working from home. 2-car side-entry garage adds curb appeal. Unfinished daylight basement w/ separate entrance, windows throughout & stubbed for 2 baths-ideal for future in-law suite. A rare blend of elegance, space & potential! Completion date is September 2025. For all inquiries or showings please contact Brooke Thompson at 404 924-9160
Property Details for 405 Cynthia Lane
- Subdivision ComplexLake Dow Estates
- Architectural StyleBrick 4 Side, European, Other
- Num Of Parking Spaces2
- Parking FeaturesAttached, Garage, Garage Door Opener, Side/Rear Entrance
- Property AttachedYes
- Waterfront FeaturesNo Dock Or Boathouse
LISTING UPDATED:
- StatusActive
- MLS #10532817
- Days on Site7
- Taxes$650 / year
- HOA Fees$600 / month
- MLS TypeResidential
- Year Built2025
- Lot Size1.25 Acres
- CountryHenry
LISTING UPDATED:
- StatusActive
- MLS #10532817
- Days on Site7
- Taxes$650 / year
- HOA Fees$600 / month
- MLS TypeResidential
- Year Built2025
- Lot Size1.25 Acres
- CountryHenry
Building Information for 405 Cynthia Lane
- StoriesThree Or More
- Year Built2025
- Lot Size1.2500 Acres
Payment Calculator
Term
Interest
Home Price
Down Payment
The Payment Calculator is for illustrative purposes only. Read More
Property Information for 405 Cynthia Lane
Summary
Location and General Information
- Community Features: Clubhouse, Golf, Lake, Pool, Street Lights, Tennis Court(s)
- Directions: Please use GPS
- Coordinates: 33.434636,-84.074917
School Information
- Elementary School: Ola
- Middle School: Ola
- High School: Ola
Taxes and HOA Information
- Parcel Number: 140C02008000
- Tax Year: 2023
- Association Fee Includes: Maintenance Grounds, Swimming, Tennis
Virtual Tour
Parking
- Open Parking: No
Interior and Exterior Features
Interior Features
- Cooling: Central Air
- Heating: Central, Electric
- Appliances: Dishwasher, Electric Water Heater, Gas Water Heater, Microwave
- Basement: Bath/Stubbed, Daylight, Exterior Entry, Interior Entry, Unfinished
- Flooring: Carpet, Laminate
- Interior Features: High Ceilings, Master On Main Level, Vaulted Ceiling(s), Walk-In Closet(s)
- Levels/Stories: Three Or More
- Window Features: Double Pane Windows
- Kitchen Features: Breakfast Area, Kitchen Island, Solid Surface Counters, Walk-in Pantry
- Main Bedrooms: 2
- Total Half Baths: 1
- Bathrooms Total Integer: 5
- Main Full Baths: 1
- Bathrooms Total Decimal: 4
Exterior Features
- Construction Materials: Brick
- Roof Type: Composition
- Security Features: Smoke Detector(s)
- Laundry Features: Common Area, Laundry Closet
- Pool Private: No
Property
Utilities
- Sewer: Septic Tank
- Utilities: Electricity Available, Natural Gas Available, Underground Utilities, Water Available
- Water Source: Public
- Electric: 220 Volts
Property and Assessments
- Home Warranty: Yes
- Property Condition: Under Construction
Green Features
Lot Information
- Above Grade Finished Area: 3314
- Common Walls: No Common Walls
- Lot Features: Corner Lot, Private
- Waterfront Footage: No Dock Or Boathouse
Multi Family
- Number of Units To Be Built: Square Feet
Rental
Rent Information
- Land Lease: Yes
Public Records for 405 Cynthia Lane
Tax Record
- 2023$650.00 ($54.17 / month)
Home Facts
- Beds5
- Baths4
- Total Finished SqFt6,628 SqFt
- Above Grade Finished3,314 SqFt
- Below Grade Finished3,314 SqFt
- StoriesThree Or More
- Lot Size1.2500 Acres
- StyleSingle Family Residence
- Year Built2025
- APN140C02008000
- CountyHenry
- Fireplaces2


