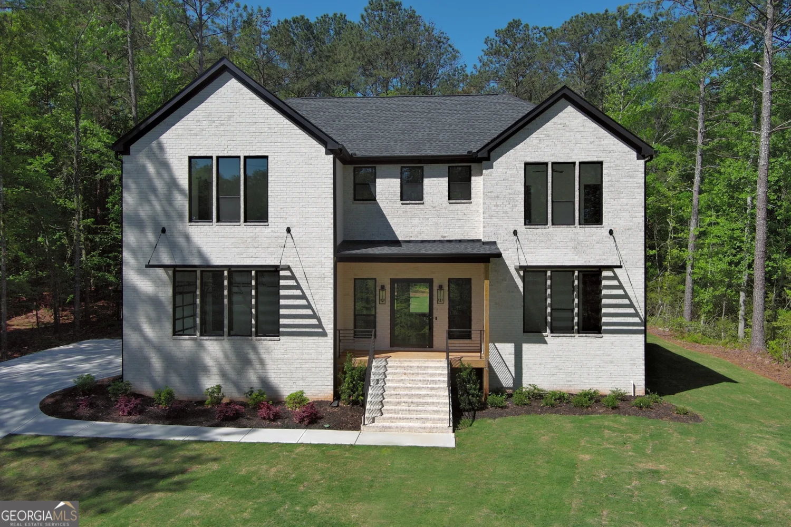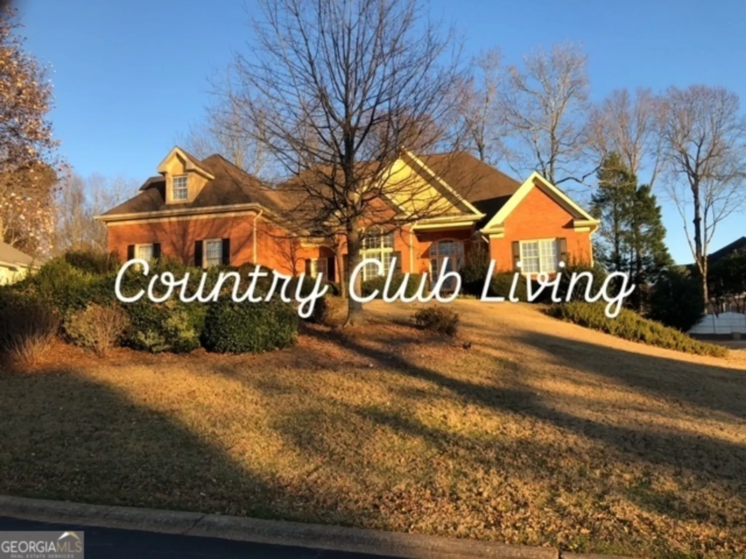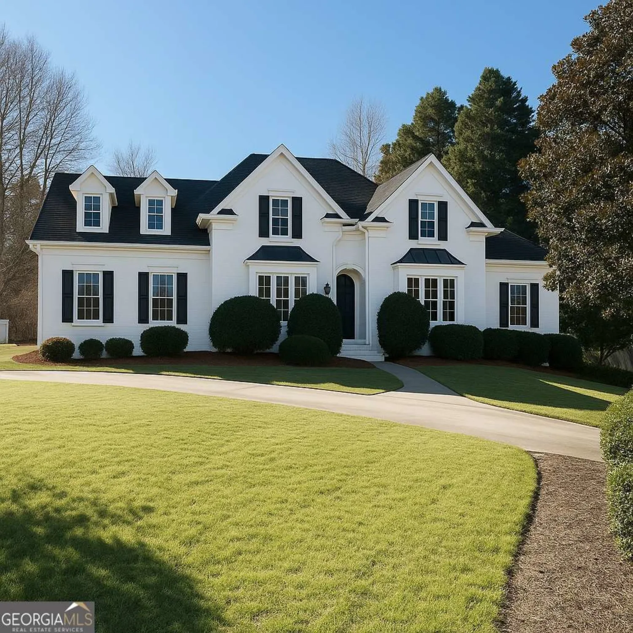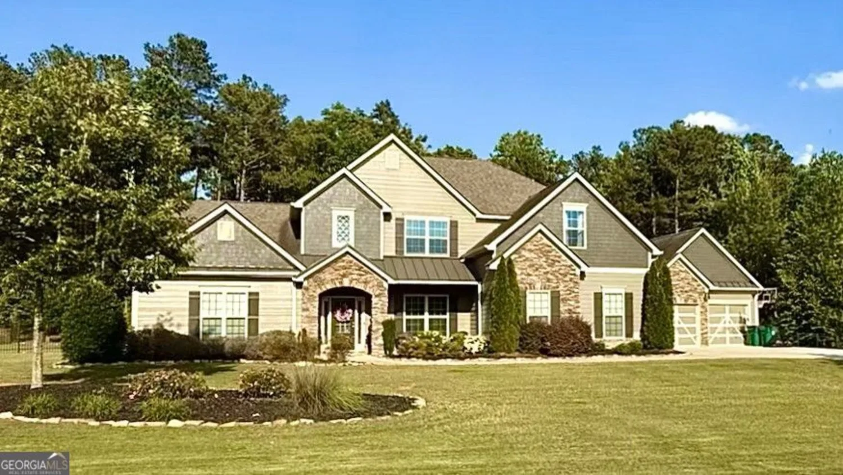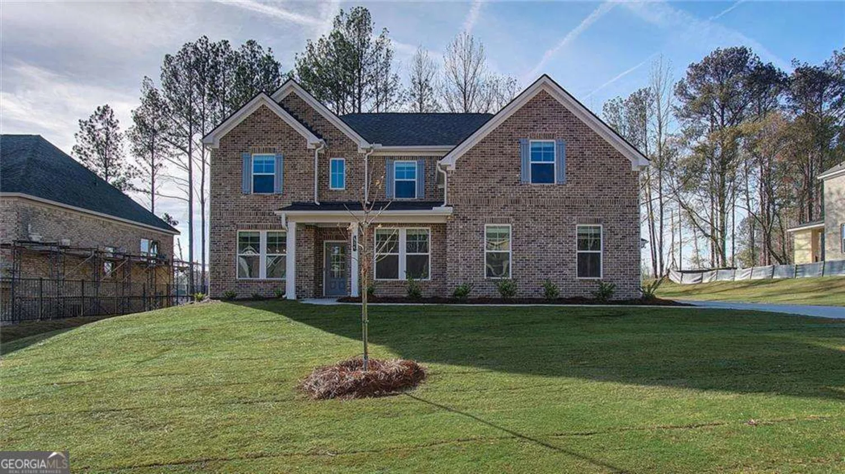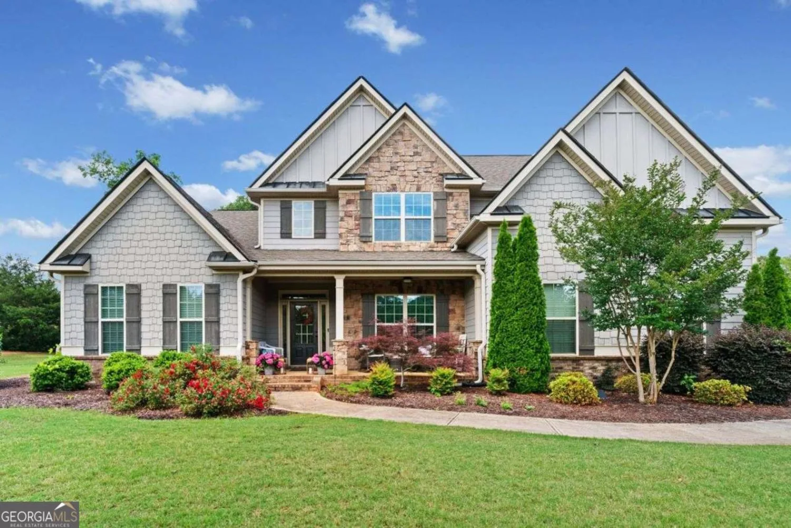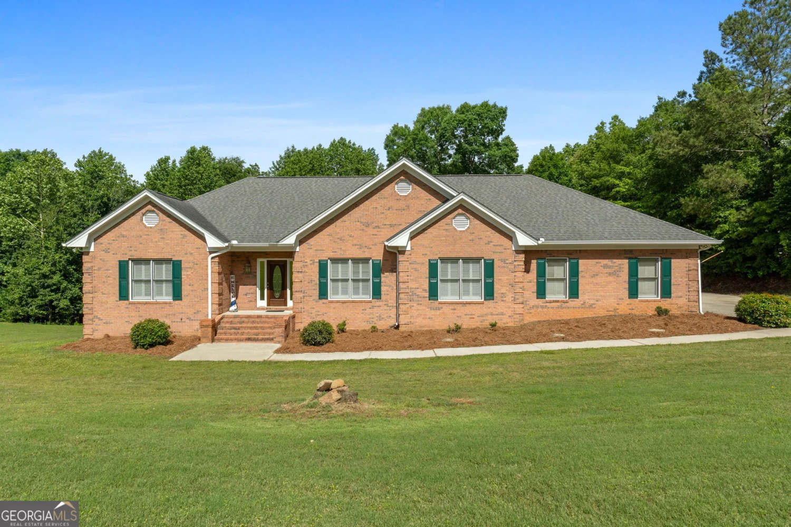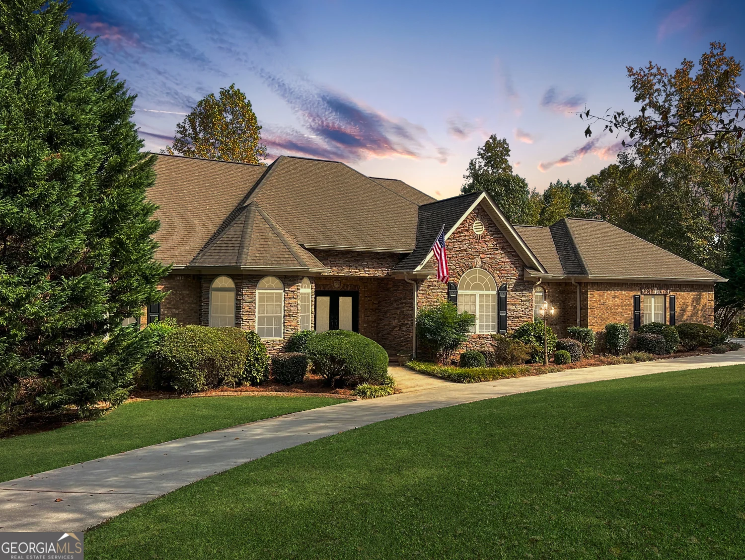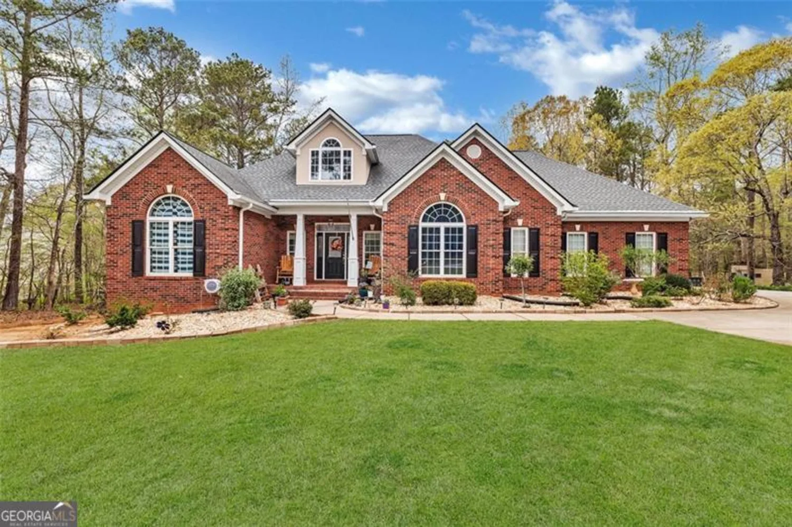1561 aiken chafin laneMcdonough, GA 30252
1561 aiken chafin laneMcdonough, GA 30252
Description
Custom built brick home overlooking 12.73 beautiful acres. The property is located in a one of a kind prestigious estate neighborhood of over 100+ acres and nestled among similar homes at the very end of a serene, tree lined drive. The estate boasts mature, well-designed landscaping and is ideal for horse lovers or those seeking space and freedom, the land provides a rare blend of privacy, functionality, and natural beauty. From the moment you arrive, the charm and grandeur of this home are unmistakable. Step inside to soaring vaulted ceilings and rich architectural details that elevate the living experience. A double-sided fireplace anchors the heart of the home, providing warmth and ambiance to both the great room and adjoining flex spaces. With 4 bedrooms, 3.5 bathrooms, and approximately 3,960 square feet of thoughtfully designed living space, this home offers room to grow, relax, and enjoy life at a different pace. Every inch has been crafted with attention to detail and care, blending rustic charm with modern convenience. Designed with entertaining in mind, the gourmet kitchen is a chef's dream-complete with granite countertops, a large island, cooktop, double oven, and an abundance of cabinetry. Whether hosting a holiday dinner or a casual weekend brunch, this kitchen is equipped to handle it all. The open-concept layout flows seamlessly into the dining and living areas, making it ideal for both large gatherings and intimate moments. The primary suite is conveniently located on the main level and offers a private, serene escape. With ample natural light, generous proportions, and a spa-inspired en suite bath, this owner's retreat is a sanctuary unto itself. The finished basement expands the living space dramatically and includes beautifully stained concrete floors, multiple flex areas for recreation, fitness, or office use, a spacious guest suite, and room for additional bedrooms or hobby areas. Step out onto the lower covered patio and take in the picturesque view of your private creek and firepit area-perfect for cool evenings under the stars or sit on your spacious upper deck overlooking panoramic views of your peaceful estate
Property Details for 1561 Aiken Chafin Lane
- Subdivision ComplexNone
- Architectural StyleBrick 4 Side
- ExteriorBalcony, Garden, Water Feature
- Parking FeaturesAttached, Garage, Garage Door Opener, Parking Pad
- Property AttachedNo
- Waterfront FeaturesCreek
LISTING UPDATED:
- StatusActive
- MLS #10537088
- Days on Site0
- Taxes$11,133.9 / year
- MLS TypeResidential
- Year Built2004
- Lot Size12.73 Acres
- CountryHenry
LISTING UPDATED:
- StatusActive
- MLS #10537088
- Days on Site0
- Taxes$11,133.9 / year
- MLS TypeResidential
- Year Built2004
- Lot Size12.73 Acres
- CountryHenry
Building Information for 1561 Aiken Chafin Lane
- StoriesTwo
- Year Built2004
- Lot Size12.7300 Acres
Payment Calculator
Term
Interest
Home Price
Down Payment
The Payment Calculator is for illustrative purposes only. Read More
Property Information for 1561 Aiken Chafin Lane
Summary
Location and General Information
- Community Features: None
- Directions: From Kelleytown Road turn onto Aiken Chafin Ln. Aiken Chafin Ln meanders through the tree lined Aiken Chafin neighborhood. When you get to what looks like a Y in the road, stay to the right. The property is the last home in the neighborhood.
- View: Seasonal View
- Coordinates: 33.536208,-84.11653
School Information
- Elementary School: Pleasant Grove
- Middle School: Woodland
- High School: Woodland
Taxes and HOA Information
- Parcel Number: 11703024000
- Tax Year: 2023
- Association Fee Includes: None
Virtual Tour
Parking
- Open Parking: Yes
Interior and Exterior Features
Interior Features
- Cooling: Ceiling Fan(s), Central Air, Dual, Electric, Gas, Heat Pump
- Heating: Central, Dual, Electric, Heat Pump, Propane
- Appliances: Cooktop, Dishwasher, Double Oven, Microwave, Oven, Refrigerator, Stainless Steel Appliance(s)
- Basement: Bath Finished, Boat Door, Concrete, Daylight, Finished, Full, Unfinished
- Fireplace Features: Factory Built, Living Room, Master Bedroom, Other
- Flooring: Carpet, Hardwood, Tile
- Interior Features: Double Vanity, High Ceilings, Master On Main Level, Separate Shower, Soaking Tub, Tray Ceiling(s), Vaulted Ceiling(s), Walk-In Closet(s), Wet Bar
- Levels/Stories: Two
- Window Features: Double Pane Windows, Window Treatments
- Kitchen Features: Breakfast Room, Kitchen Island, Pantry, Solid Surface Counters
- Foundation: Block
- Main Bedrooms: 1
- Total Half Baths: 1
- Bathrooms Total Integer: 4
- Main Full Baths: 1
- Bathrooms Total Decimal: 3
Exterior Features
- Construction Materials: Brick
- Fencing: Chain Link, Other
- Patio And Porch Features: Deck, Patio
- Roof Type: Composition
- Laundry Features: In Kitchen, Other
- Pool Private: No
- Other Structures: Other, Outbuilding
Property
Utilities
- Sewer: Septic Tank
- Utilities: Cable Available, Electricity Available, High Speed Internet, Other, Phone Available, Water Available
- Water Source: Public
Property and Assessments
- Home Warranty: Yes
- Property Condition: Resale
Green Features
Lot Information
- Above Grade Finished Area: 2923
- Common Walls: No One Above
- Lot Features: Cul-De-Sac, Open Lot, Other, Private, Sloped
- Waterfront Footage: Creek
Multi Family
- Number of Units To Be Built: Square Feet
Rental
Rent Information
- Land Lease: Yes
Public Records for 1561 Aiken Chafin Lane
Tax Record
- 2023$11,133.90 ($927.82 / month)
Home Facts
- Beds4
- Baths3
- Total Finished SqFt3,960 SqFt
- Above Grade Finished2,923 SqFt
- Below Grade Finished1,037 SqFt
- StoriesTwo
- Lot Size12.7300 Acres
- StyleSingle Family Residence
- Year Built2004
- APN11703024000
- CountyHenry


