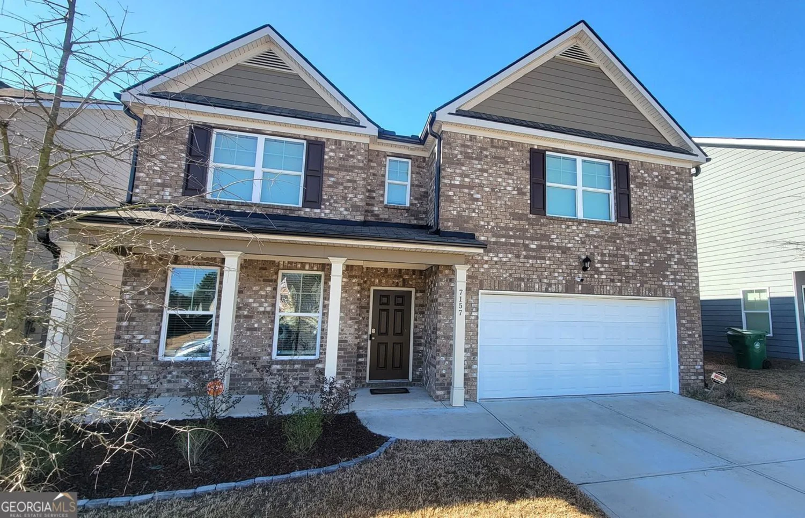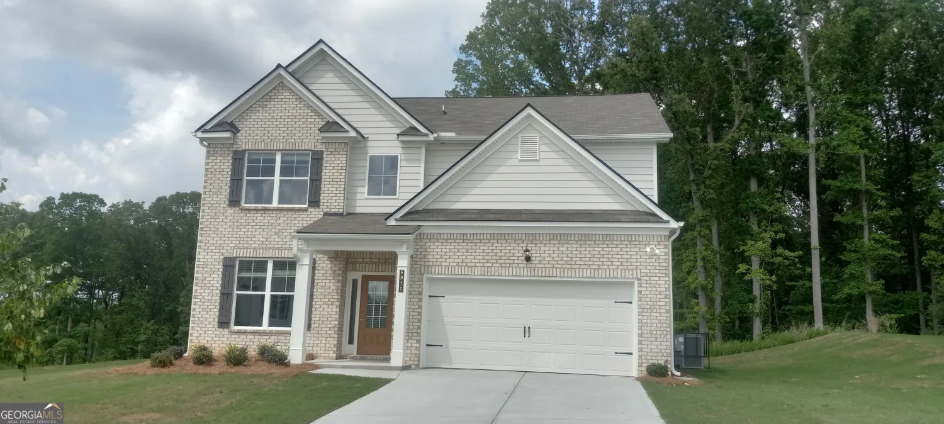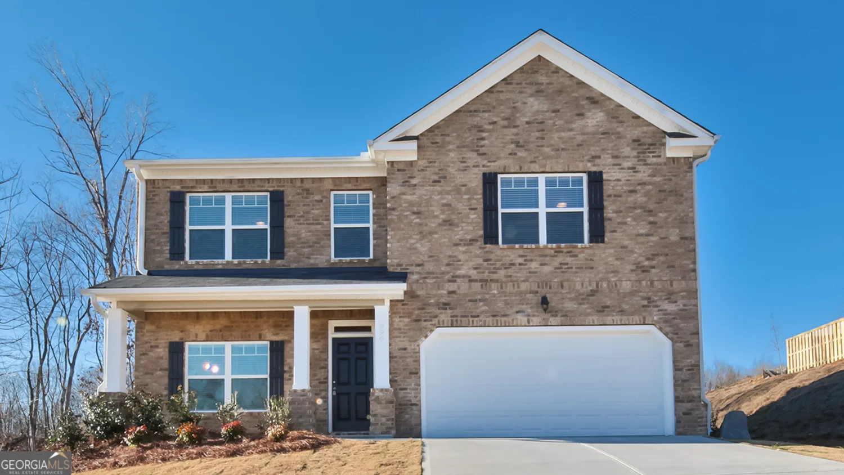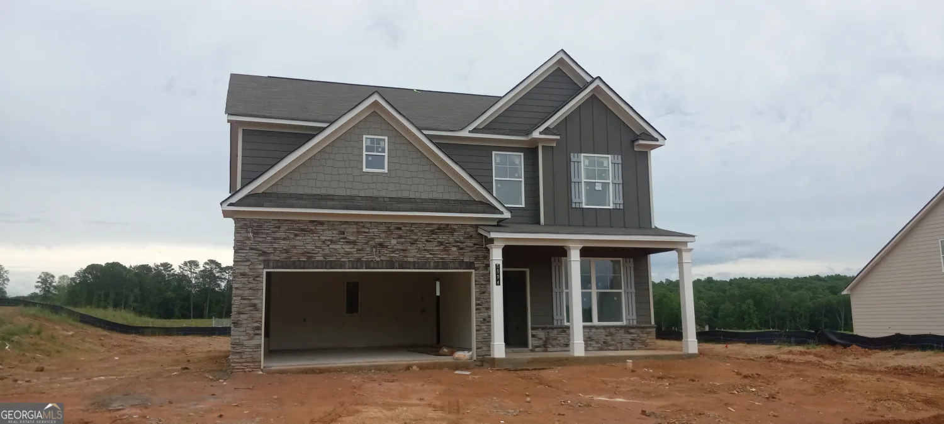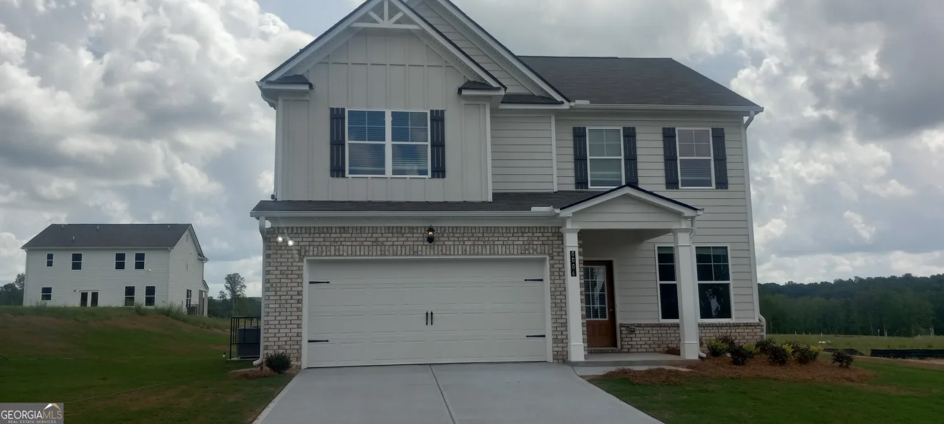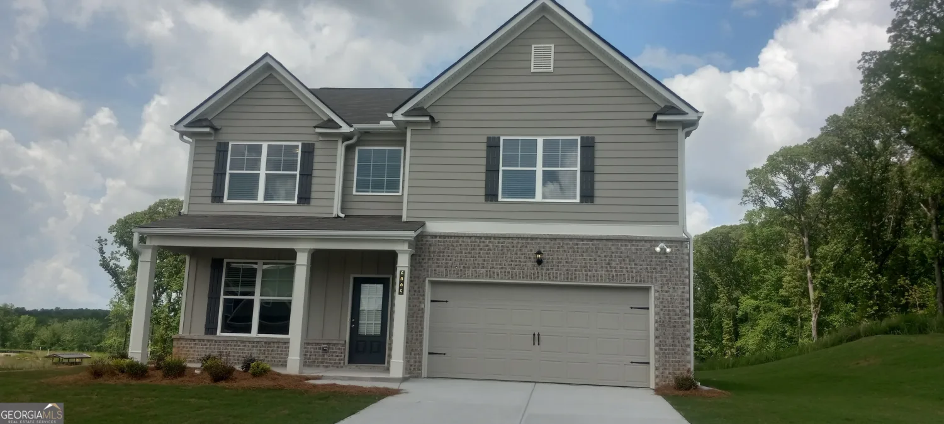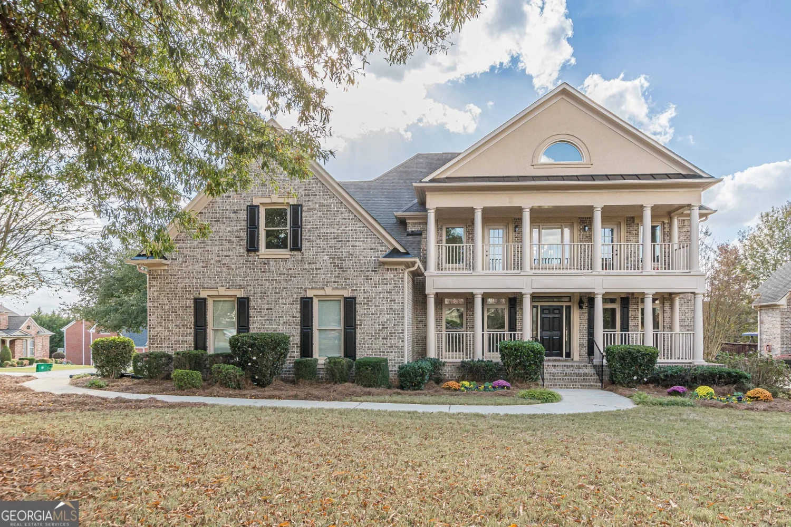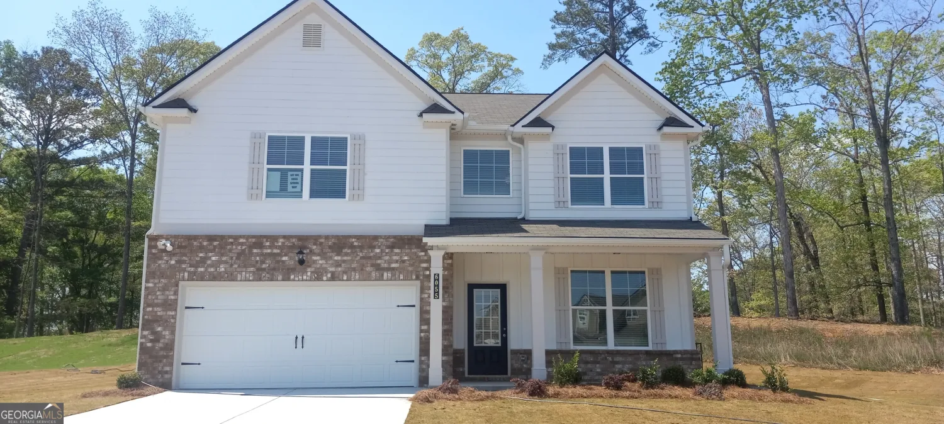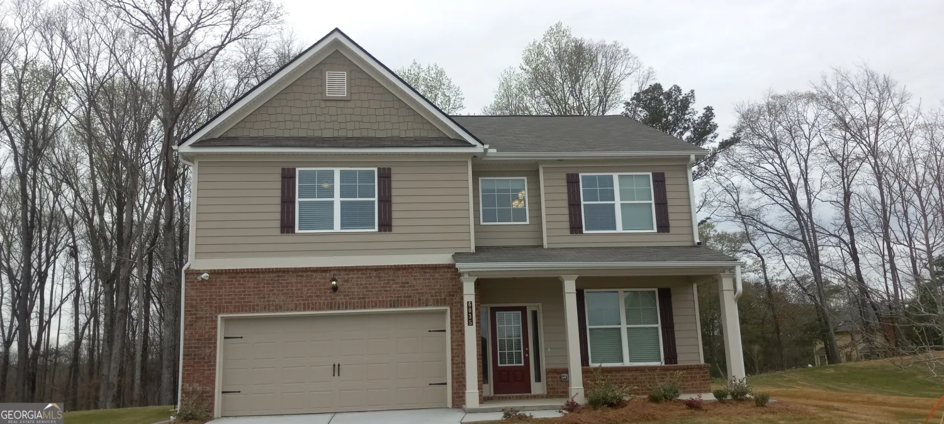7161 gladstone circleStonecrest, GA 30038
7161 gladstone circleStonecrest, GA 30038
Description
Welcome to a home that effortlessly blends contemporary design with exceptional craftsmanship. The main level is highlighted by exquisite hardwood floors, complemented by sleek granite countertops, a stylish tile backsplash, and abundant kitchen storage. Expansive windows throughout bathe the home in natural light, creating a warm and inviting atmosphere. The owner's suite is a true sanctuary, featuring a private sitting area, soaring vaulted ceilings, and a luxurious, spa-inspired bathroom. Pamper yourself in the elegant bathroom, complete with custom tile flooring, a beautifully tiled shower, and an inviting bathtub surround-your own personal retreat for relaxation and rejuvenate!
Property Details for 7161 Gladstone Circle
- Subdivision ComplexThe Summit at Lakeview
- Architectural StyleBrick Front, Traditional
- Parking FeaturesAttached, Garage Door Opener, Garage
- Property AttachedYes
- Waterfront FeaturesNo Dock Or Boathouse
LISTING UPDATED:
- StatusActive
- MLS #10506715
- Days on Site0
- Taxes$5,542 / year
- HOA Fees$485 / month
- MLS TypeResidential
- Year Built2022
- Lot Size0.25 Acres
- CountryDeKalb
LISTING UPDATED:
- StatusActive
- MLS #10506715
- Days on Site0
- Taxes$5,542 / year
- HOA Fees$485 / month
- MLS TypeResidential
- Year Built2022
- Lot Size0.25 Acres
- CountryDeKalb
Building Information for 7161 Gladstone Circle
- StoriesTwo
- Year Built2022
- Lot Size0.2500 Acres
Payment Calculator
Term
Interest
Home Price
Down Payment
The Payment Calculator is for illustrative purposes only. Read More
Property Information for 7161 Gladstone Circle
Summary
Location and General Information
- Community Features: Playground, Pool, Sidewalks, Street Lights, Near Public Transport, Walk To Schools, Near Shopping
- Directions: 7118 Rockland Rd Stonecrest 30038 GPS - 20E TO EXIT 75 TURNER HILL RD. TURN RIGHT OFF EXIT. CONTINUE STRAIGHT FOR APPROXIMATELY 3 MILES AND TURNER HILL WILL TURN INTO ROCKLAND ROAD. COMMUNITY WILL BE ON THE RIGHT.
- Coordinates: 33.674769,-84.096459
School Information
- Elementary School: Murphy Candler
- Middle School: Lithonia
- High School: Lithonia
Taxes and HOA Information
- Parcel Number: 16 173 01 287
- Tax Year: 2024
- Association Fee Includes: Maintenance Grounds, Swimming
Virtual Tour
Parking
- Open Parking: No
Interior and Exterior Features
Interior Features
- Cooling: Ceiling Fan(s), Zoned
- Heating: Natural Gas, Electric, Zoned
- Appliances: Gas Water Heater, Disposal, Microwave
- Basement: None
- Fireplace Features: Family Room
- Flooring: Hardwood, Tile, Carpet
- Interior Features: High Ceilings, Separate Shower, Tray Ceiling(s), Walk-In Closet(s)
- Levels/Stories: Two
- Window Features: Double Pane Windows
- Kitchen Features: Breakfast Area, Kitchen Island, Solid Surface Counters, Walk-in Pantry
- Main Bedrooms: 1
- Bathrooms Total Integer: 3
- Main Full Baths: 1
- Bathrooms Total Decimal: 3
Exterior Features
- Accessibility Features: Accessible Entrance, Accessible Full Bath, Accessible Hallway(s)
- Construction Materials: Concrete
- Patio And Porch Features: Porch
- Roof Type: Composition
- Security Features: Smoke Detector(s)
- Laundry Features: Upper Level
- Pool Private: No
Property
Utilities
- Sewer: Public Sewer
- Utilities: Underground Utilities, Cable Available, Electricity Available, High Speed Internet, Natural Gas Available
- Water Source: Public
Property and Assessments
- Home Warranty: Yes
- Property Condition: Resale
Green Features
Lot Information
- Above Grade Finished Area: 2997
- Common Walls: No Common Walls
- Lot Features: Private
- Waterfront Footage: No Dock Or Boathouse
Multi Family
- Number of Units To Be Built: Square Feet
Rental
Rent Information
- Land Lease: Yes
Public Records for 7161 Gladstone Circle
Tax Record
- 2024$5,542.00 ($461.83 / month)
Home Facts
- Beds5
- Baths3
- Total Finished SqFt2,997 SqFt
- Above Grade Finished2,997 SqFt
- StoriesTwo
- Lot Size0.2500 Acres
- StyleSingle Family Residence
- Year Built2022
- APN16 173 01 287
- CountyDeKalb
- Fireplaces1


