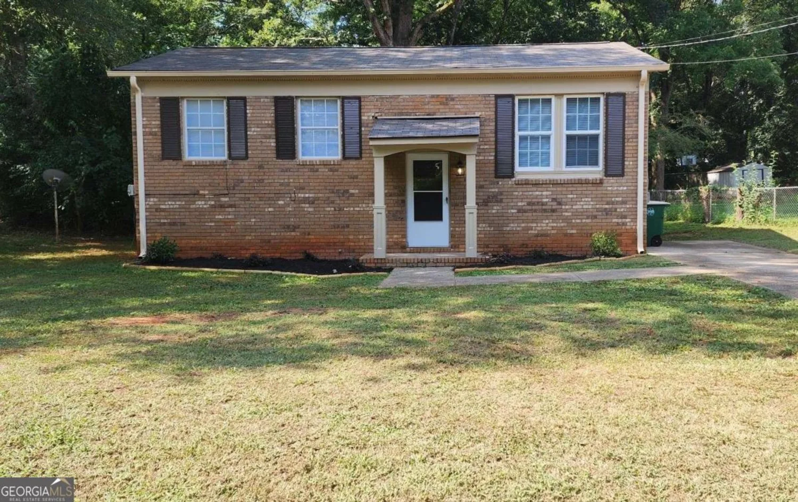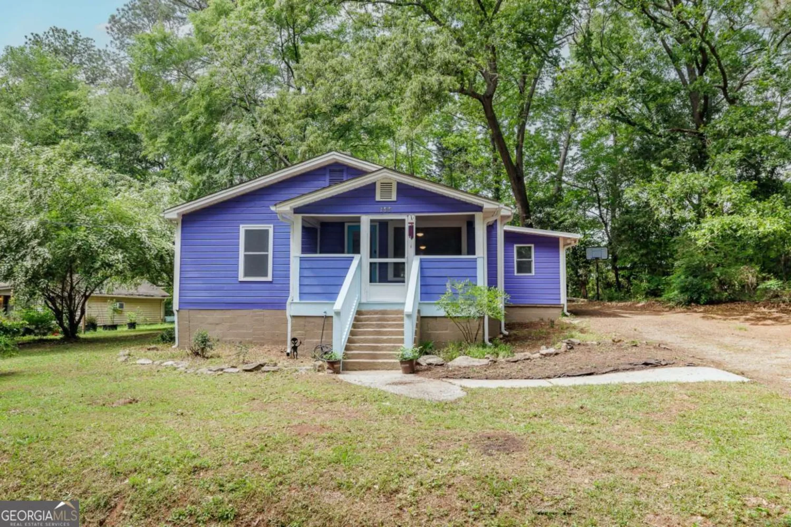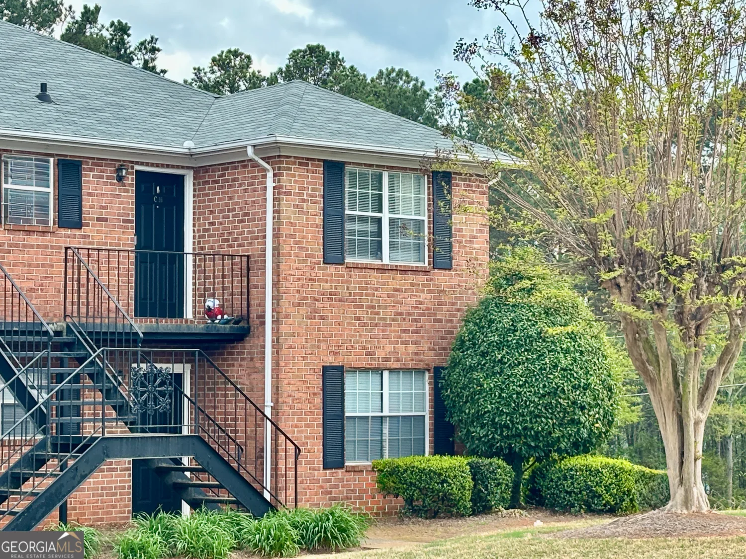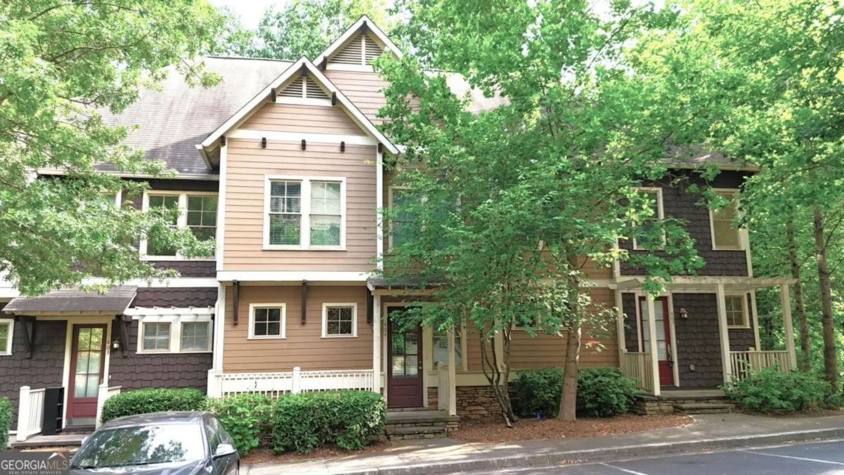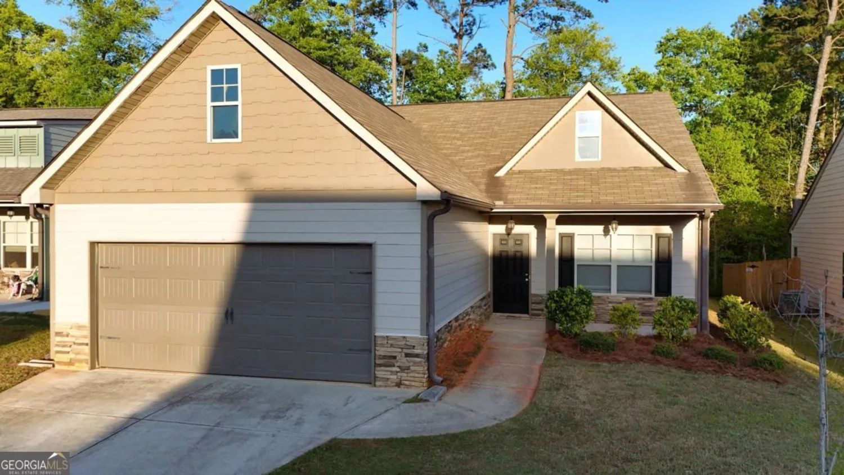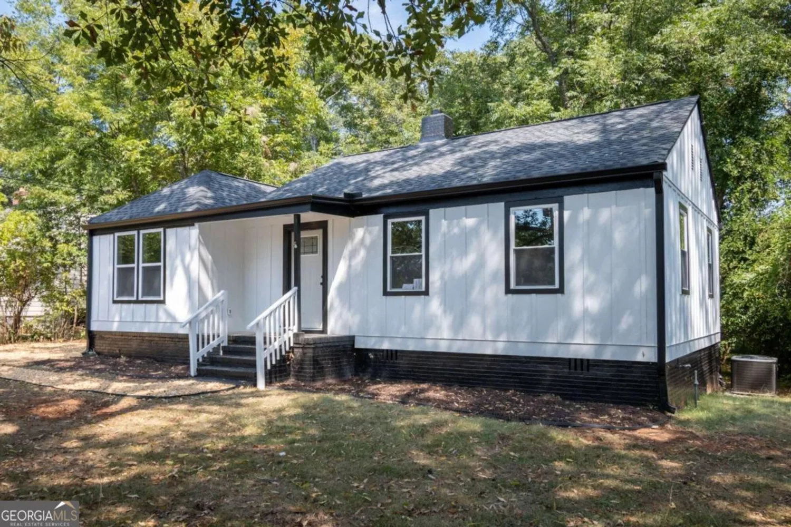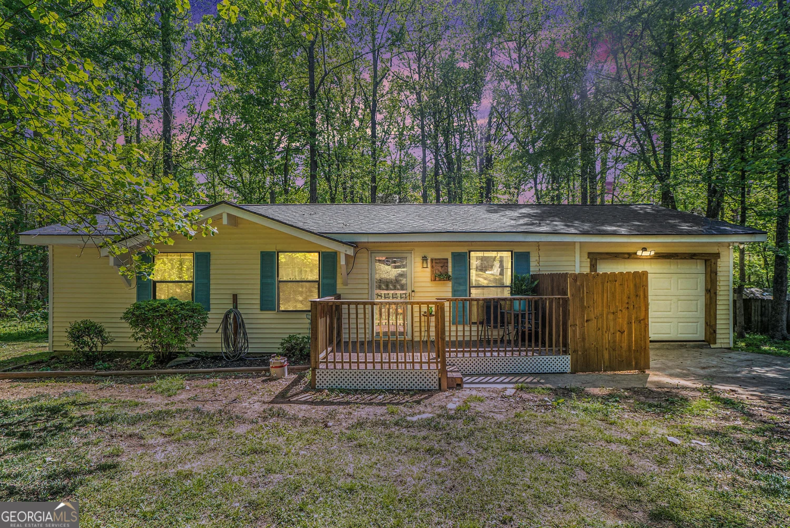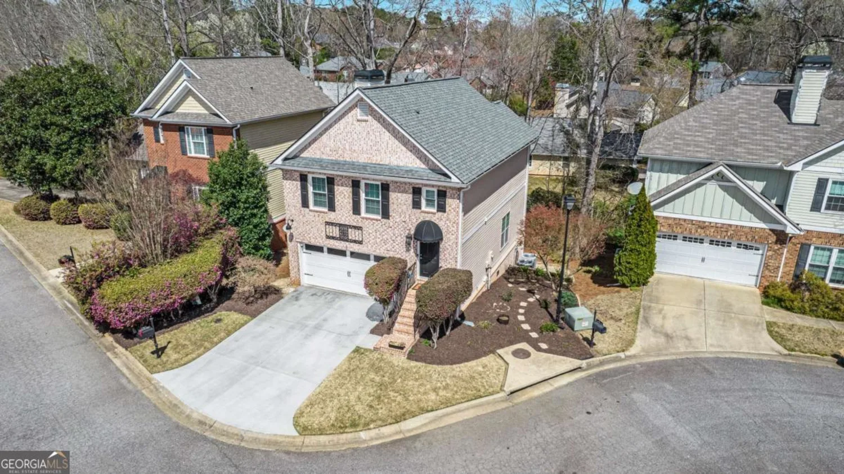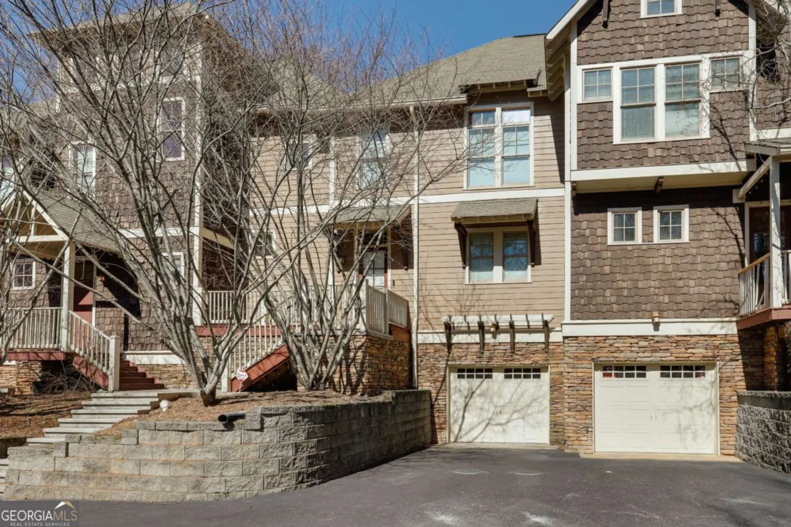122 winthrope wayAthens, GA 30605
122 winthrope wayAthens, GA 30605
Description
The ever-desirable Wakefield neighborhood presents a pristine, move-in ready cottage you dont want to miss! With superior convenience, this easy-living ranch is perfectly located just blocks from the UGA Vet School, East Athens shopping and restaurants. Refreshed with all-new exterior paint and light fixtures, a new take is served with clean lines and distinctive appeal all accented with updated landscaping. Airy and full of light, this cozy single-level home offers exciting features such as gleaming laminate floors throughout the living areas and bedrooms - completely carpet-free, decorators-choice interior paint, updated ceiling fan light fixtures, and double-paned windows accompanied by 2in. blinds. Hosting a formal design, the front entry welcomes you to the expansive, vaulted-ceiling great room appointed with a central fireplace creating the perfect focal point. This flowing layout effortlessly transitions to the formal dining room, set aglow by the double picture window. Well equipped, the kitchen features ample cabinet space accompanied by updated, brush-nickel hardware, spacious counters and is complete with stainless steel appliances, including the refrigerator. When youre ready to retire at the end of the day, enjoy a title respite in one of the 3 bedrooms tucked away down the hall. Each of the cozy bedrooms offers ceiling fan light fixtures, laminate flooring and quick access to the full bath. The owners suite is upgraded to stand out with a tray ceiling, private access to the rear deck and an ensuite full bath. The primary lavatory features all the expected amenities including a garden tub, oversized dual-sink vanity and separate shower. With Spring in full swing, enjoying a little time outdoors is made easy with the private rear deck overlooking the fenced rear yard. Providing an added bonus, the rear yard offers a storage building ideal for your lawn equipment. This standout cottage boasts a superb location, desirable features and move-in ready condition, all within an established community Welcome home to Winthrop Way.
Property Details for 122 Winthrope Way
- Subdivision ComplexWakefield
- Architectural StyleBungalow/Cottage, Ranch
- Num Of Parking Spaces2
- Parking FeaturesAttached, Garage, Guest, Kitchen Level, Off Street, Parking Pad, Side/Rear Entrance
- Property AttachedNo
LISTING UPDATED:
- StatusActive Under Contract
- MLS #10506743
- Days on Site5
- Taxes$3,014.31 / year
- MLS TypeResidential
- Year Built1990
- Lot Size0.38 Acres
- CountryClarke
LISTING UPDATED:
- StatusActive Under Contract
- MLS #10506743
- Days on Site5
- Taxes$3,014.31 / year
- MLS TypeResidential
- Year Built1990
- Lot Size0.38 Acres
- CountryClarke
Building Information for 122 Winthrope Way
- StoriesOne
- Year Built1990
- Lot Size0.3840 Acres
Payment Calculator
Term
Interest
Home Price
Down Payment
The Payment Calculator is for illustrative purposes only. Read More
Property Information for 122 Winthrope Way
Summary
Location and General Information
- Community Features: Near Public Transport, Walk To Schools, Near Shopping
- Directions: From Athens, take the Loop-10 to College Station Road. Travel south and make a right onto Barnett Shoals Rd. In half a mile, make a left onto Barnett Shoals Rd at the light. In 250ft, make a right onto Wakefield and an immediate right onto Winthrop. Property is second on the right with sign.
- View: Seasonal View
- Coordinates: 33.912139,-83.345932
School Information
- Elementary School: Barnett Shoals
- Middle School: Clarke
- High School: Cedar Shoals
Taxes and HOA Information
- Parcel Number: 184B6 A002
- Tax Year: 2024
- Association Fee Includes: None
- Tax Lot: 30
Virtual Tour
Parking
- Open Parking: Yes
Interior and Exterior Features
Interior Features
- Cooling: Ceiling Fan(s), Central Air, Electric
- Heating: Central, Electric
- Appliances: Dishwasher, Dryer, Oven/Range (Combo), Refrigerator, Stainless Steel Appliance(s), Washer
- Basement: Crawl Space
- Fireplace Features: Living Room
- Flooring: Laminate, Tile
- Interior Features: Master On Main Level, Other, Separate Shower, Soaking Tub, Vaulted Ceiling(s)
- Levels/Stories: One
- Window Features: Window Treatments
- Main Bedrooms: 3
- Bathrooms Total Integer: 2
- Main Full Baths: 2
- Bathrooms Total Decimal: 2
Exterior Features
- Construction Materials: Concrete
- Fencing: Back Yard, Chain Link, Fenced
- Patio And Porch Features: Deck, Porch
- Roof Type: Composition
- Laundry Features: In Hall, Laundry Closet
- Pool Private: No
- Other Structures: Other, Shed(s)
Property
Utilities
- Sewer: Public Sewer
- Utilities: Cable Available, Electricity Available, High Speed Internet, Sewer Available, Sewer Connected, Underground Utilities, Water Available
- Water Source: Public
Property and Assessments
- Home Warranty: Yes
- Property Condition: Resale
Green Features
Lot Information
- Above Grade Finished Area: 1296
- Lot Features: Level
Multi Family
- Number of Units To Be Built: Square Feet
Rental
Rent Information
- Land Lease: Yes
Public Records for 122 Winthrope Way
Tax Record
- 2024$3,014.31 ($251.19 / month)
Home Facts
- Beds3
- Baths2
- Total Finished SqFt1,296 SqFt
- Above Grade Finished1,296 SqFt
- StoriesOne
- Lot Size0.3840 Acres
- StyleSingle Family Residence
- Year Built1990
- APN184B6 A002
- CountyClarke
- Fireplaces1





