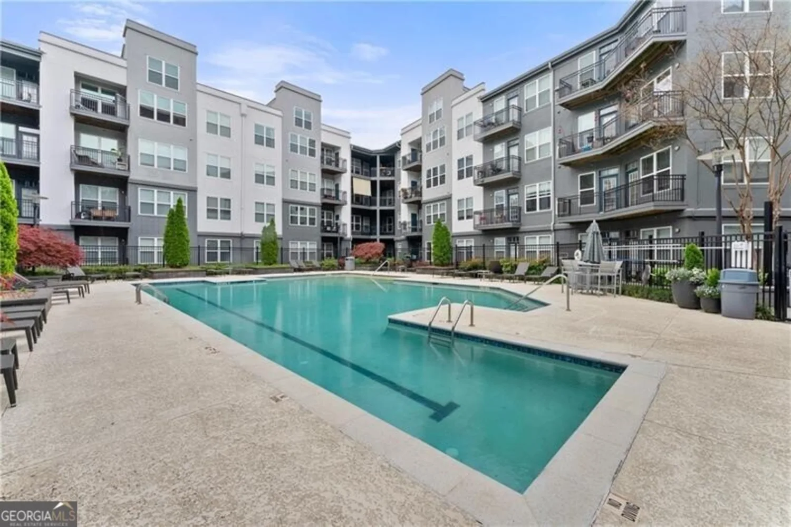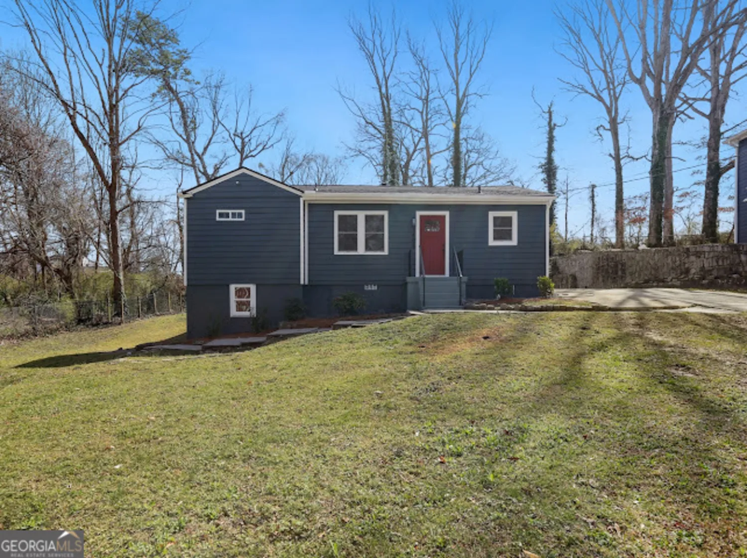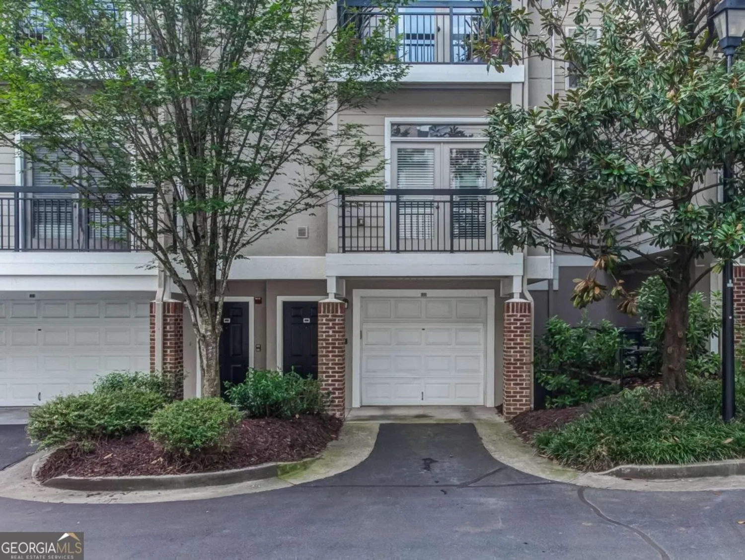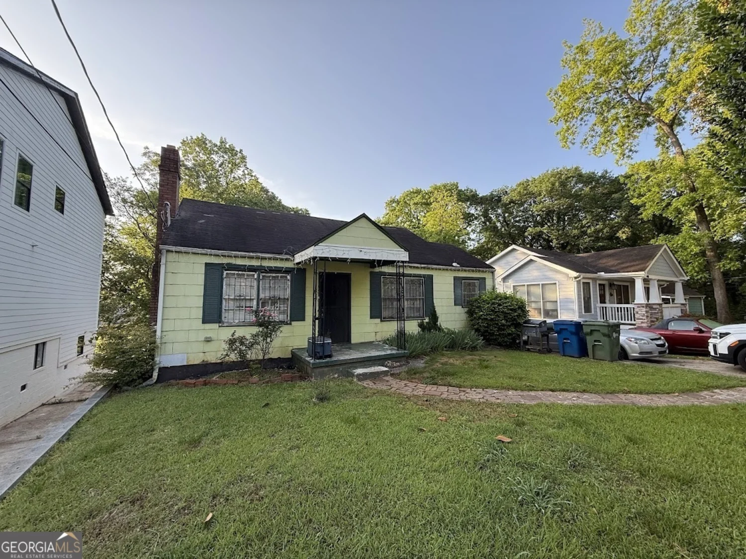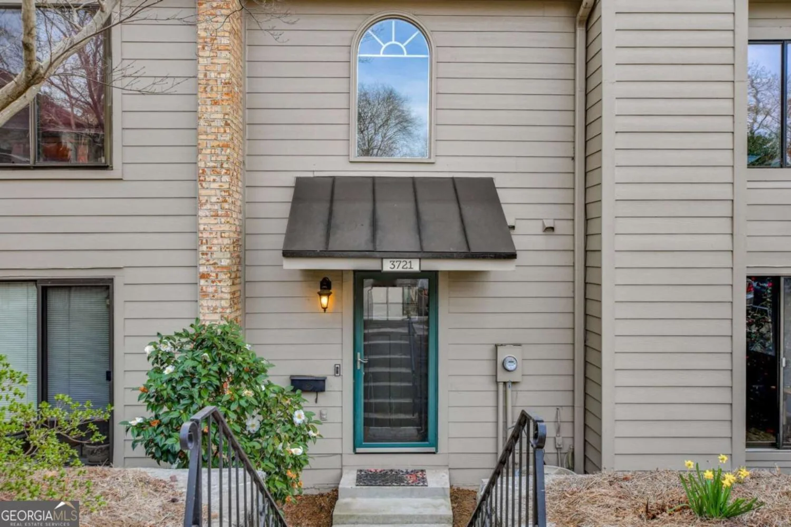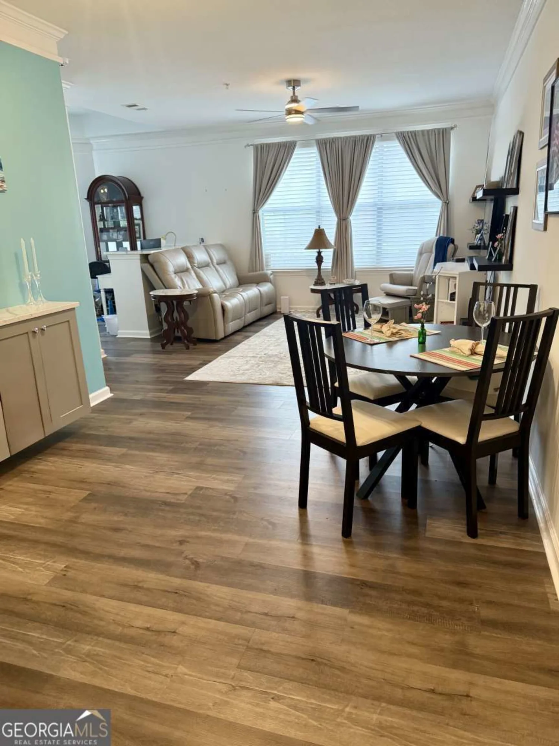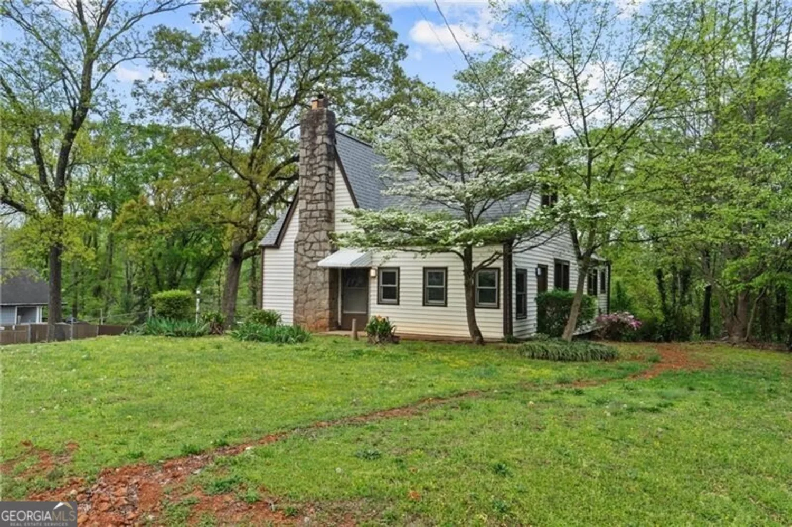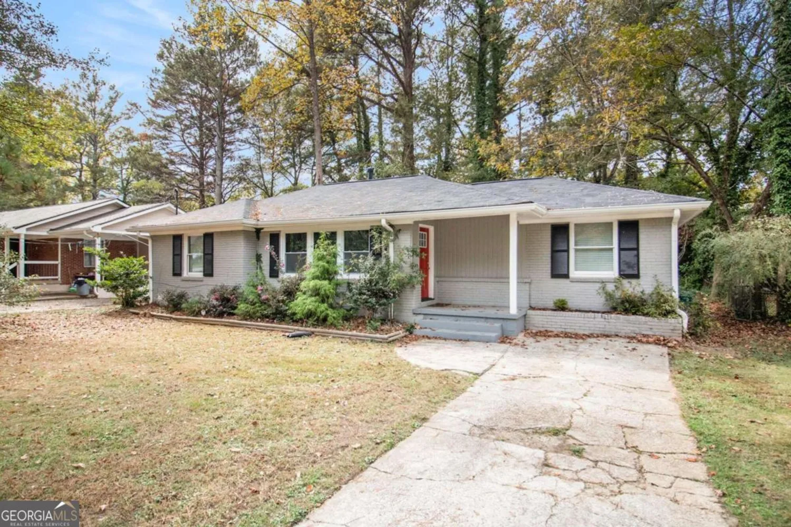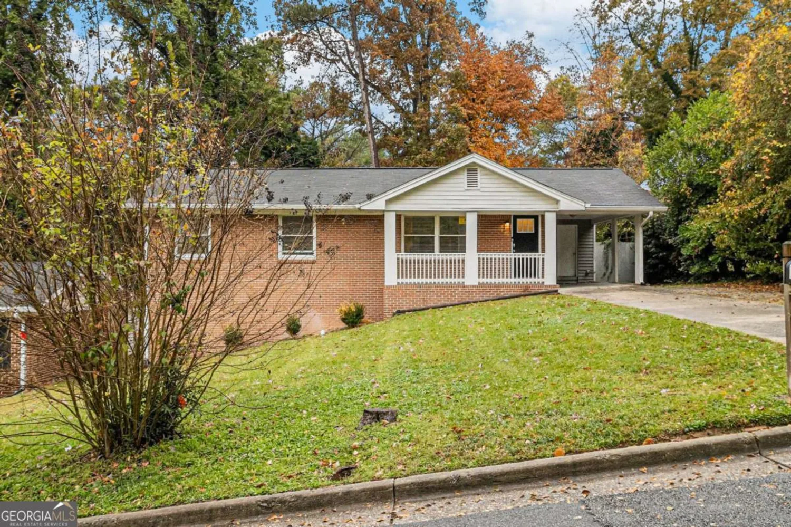517 dasheill laneAtlanta, GA 30349
517 dasheill laneAtlanta, GA 30349
Description
WELCOME HOME to this beautifully maintained 4 Bedroom, 2.5 Bathroom gem in a quiet, well-kept community! Offering a spacious 2,050 square feet of living space, this home strikes the perfect balance between modern comfort and everyday convenience. Inside you will find an open-concept layout that includes a large living area and a stylish kitchen featuring a large island, and a generous pantry, which is perfect for both cooking and entertaining!! Upstairs, the Primary Suite creates a peaceful retreat complete with gorgeously high tray ceilings, a bathroom with double vanities, a separate tub & shower, and a beautiful walk-in closet. Three additional bedrooms offer flexibility for guests, an office, or additional family space as well!! Enjoy the outdoors from your private backyard, creating a tranquil setting or great opportunity for family gatherings. Plus!! with close proximity to major highways, popular shops and restaurants, AND the Hartsfield-Jackson Airport, your daily commute and weekend plans will always be convenient!! DonCOt miss the chance to make this home YOURS!!! Schedule your private showing today!!!!
Property Details for 517 Dasheill Lane
- Subdivision ComplexParkway Villages
- Architectural StyleBrick Front, Traditional
- ExteriorOther
- Parking FeaturesGarage
- Property AttachedYes
- Waterfront FeaturesNo Dock Or Boathouse
LISTING UPDATED:
- StatusActive
- MLS #10506752
- Days on Site11
- Taxes$3,608 / year
- HOA Fees$1,440 / month
- MLS TypeResidential
- Year Built2018
- Lot Size0.10 Acres
- CountryFulton
LISTING UPDATED:
- StatusActive
- MLS #10506752
- Days on Site11
- Taxes$3,608 / year
- HOA Fees$1,440 / month
- MLS TypeResidential
- Year Built2018
- Lot Size0.10 Acres
- CountryFulton
Building Information for 517 Dasheill Lane
- StoriesTwo
- Year Built2018
- Lot Size0.0960 Acres
Payment Calculator
Term
Interest
Home Price
Down Payment
The Payment Calculator is for illustrative purposes only. Read More
Property Information for 517 Dasheill Lane
Summary
Location and General Information
- Community Features: None
- Directions: GPS Friendly!
- Coordinates: 33.620959,-84.551272
School Information
- Elementary School: Seaborn Lee
- Middle School: Camp Creek
- High School: Langston Hughes
Taxes and HOA Information
- Parcel Number: 09F340001337604
- Tax Year: 2024
- Association Fee Includes: Maintenance Grounds
- Tax Lot: 190
Virtual Tour
Parking
- Open Parking: No
Interior and Exterior Features
Interior Features
- Cooling: Central Air
- Heating: Central, Forced Air, Natural Gas
- Appliances: Dishwasher, Microwave, Refrigerator, Washer
- Basement: None
- Flooring: Carpet, Laminate, Vinyl
- Interior Features: Double Vanity, Tray Ceiling(s)
- Levels/Stories: Two
- Kitchen Features: Breakfast Area, Kitchen Island, Pantry
- Foundation: Slab
- Total Half Baths: 1
- Bathrooms Total Integer: 3
- Bathrooms Total Decimal: 2
Exterior Features
- Construction Materials: Wood Siding
- Fencing: Back Yard
- Patio And Porch Features: Patio
- Roof Type: Composition
- Security Features: Smoke Detector(s)
- Laundry Features: Upper Level
- Pool Private: No
Property
Utilities
- Sewer: Public Sewer
- Utilities: Electricity Available, Natural Gas Available, Sewer Available, Water Available
- Water Source: Public
Property and Assessments
- Home Warranty: Yes
- Property Condition: Resale
Green Features
Lot Information
- Above Grade Finished Area: 2050
- Common Walls: No Common Walls
- Lot Features: Level
- Waterfront Footage: No Dock Or Boathouse
Multi Family
- Number of Units To Be Built: Square Feet
Rental
Rent Information
- Land Lease: Yes
Public Records for 517 Dasheill Lane
Tax Record
- 2024$3,608.00 ($300.67 / month)
Home Facts
- Beds4
- Baths2
- Total Finished SqFt2,050 SqFt
- Above Grade Finished2,050 SqFt
- StoriesTwo
- Lot Size0.0960 Acres
- StyleSingle Family Residence
- Year Built2018
- APN09F340001337604
- CountyFulton
- Fireplaces1


