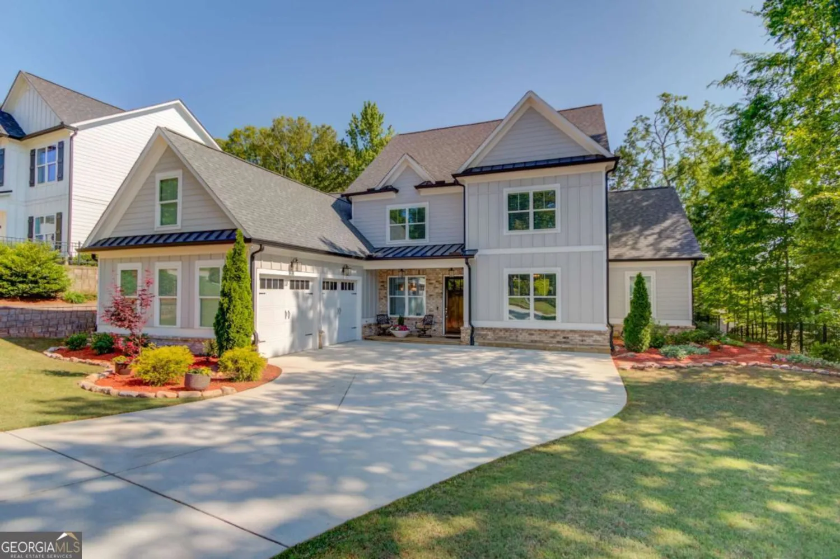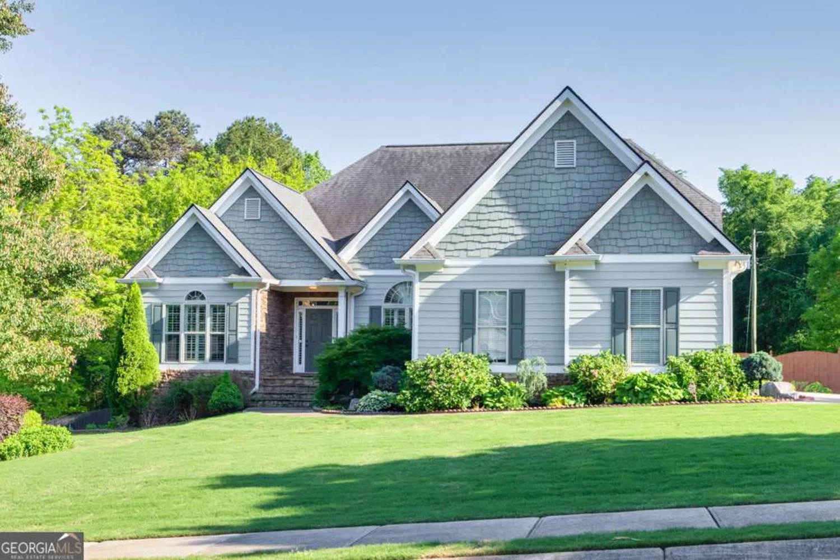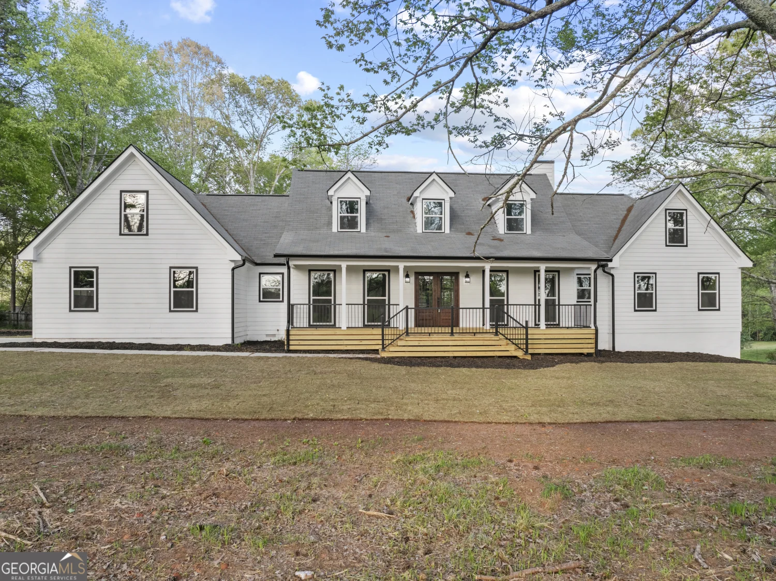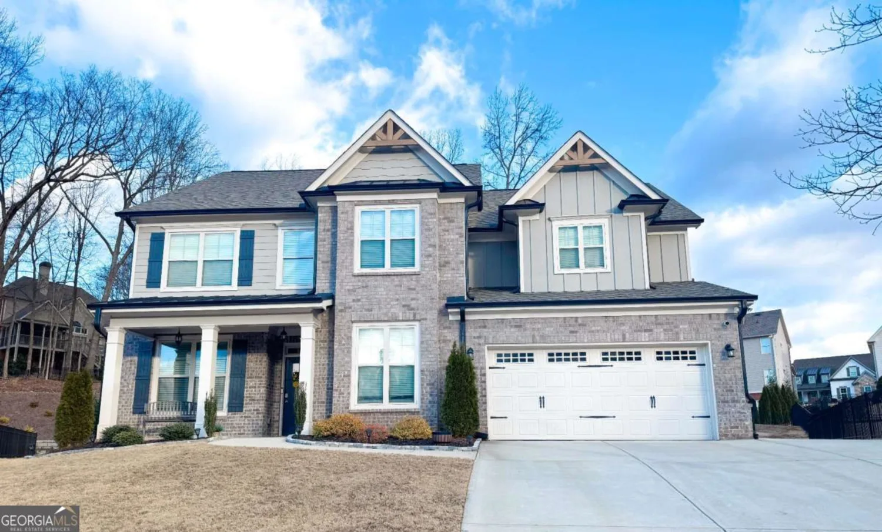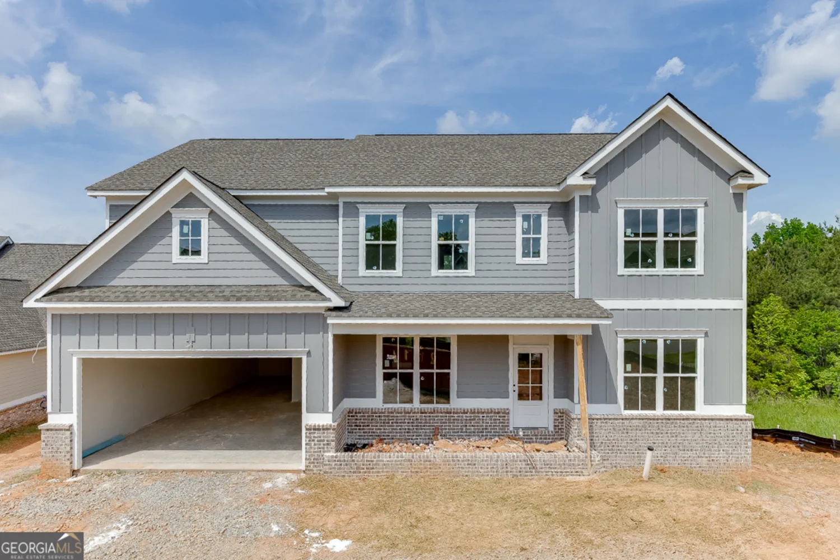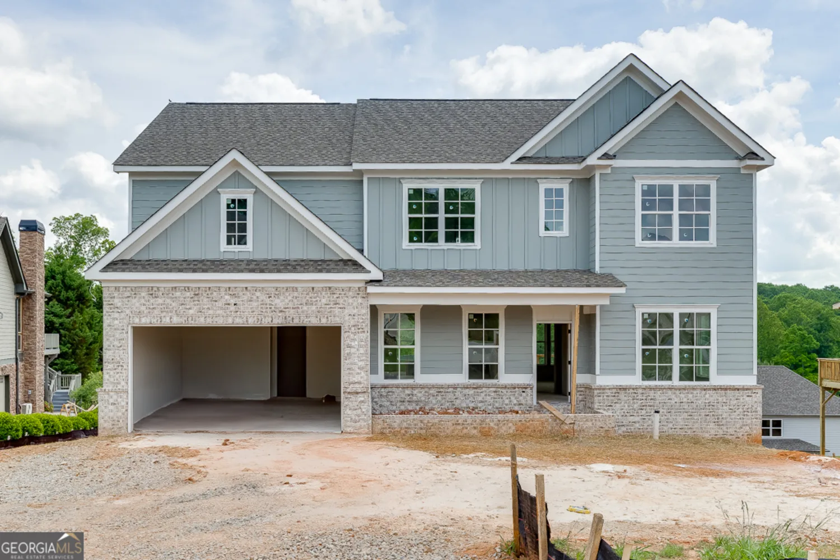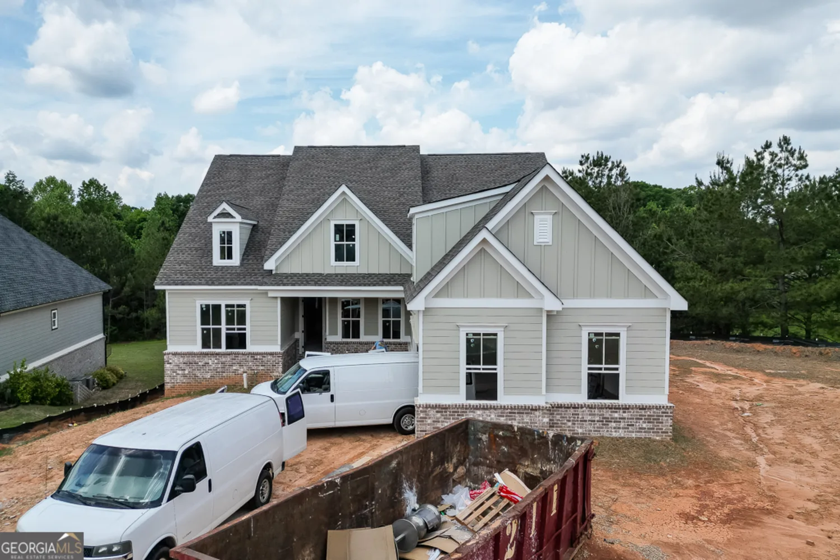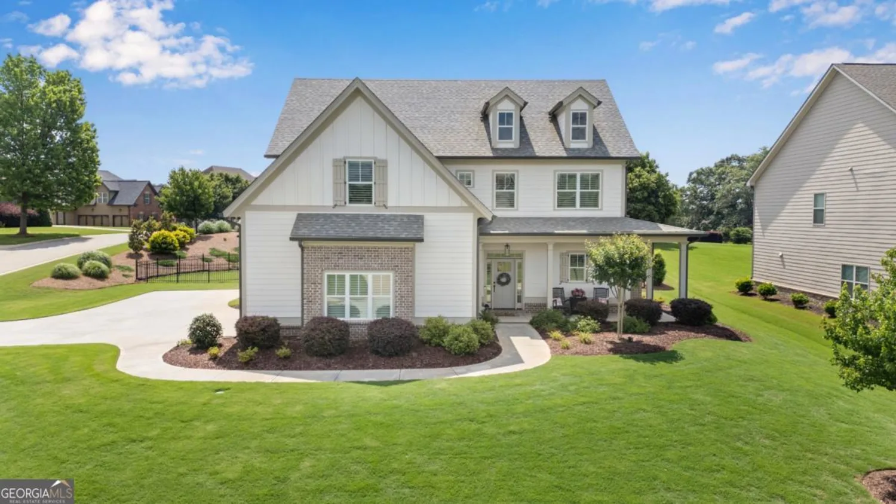4733 fairways laneJefferson, GA 30549
4733 fairways laneJefferson, GA 30549
Description
Located in the highly desirable Traditions of Braselton community, this exceptional home offers luxury living overlooking the Second Fairway. **Brand New Interior Paint and Brand New Carpet Throughout!**. Thoughtfully designed with elegant finishes and modern conveniences, this home is perfect for those who love to ENTERTAIN and RELAX in style. The main level welcomes you with a PRIVATE office featuring French doors and built-in cabinetry, ideal for working from home. Adjacent is the light and bright dining room, perfect for hosting dinner parties. A guest bedroom and full bath provide a CONVENIENT RETREAT for visitors. The heart of the home is the SPACIOUS family room, where a cozy fireplace creates a warm ambiance, flowing EFFORTLESSLY into the gourmet kitchen. Here, you'll find granite countertops, a pot filler for effortless cooking, a walk-in pantry for ample STORAGE, and plenty of workspace for preparing meals and gathering with loved ones. Upstairs, the extra-large primary suite is a TRUE RETREAT, offering a spa-like ensuite with dual vanities, a soaking tub, a separate shower, and a large walk-in closet. Three additional oversized secondary bedrooms provide plenty of space with two sharing a Jack and Jill bathroom, while the third enjoys its own private bath. A large loft with rustic barn doors, a fireplace, and custom built-ins offers the perfect space for a secondary living area, playroom, or media space. The newly finished basement is an entertainer's PARADISE, featuring a game room with a garage door that opens to the backyard, a cozy reading nook, a theater room for movie nights, an eating area, and a stylish beverage bar. There's also an unfinished storage area, ensuring you have plenty of space to stay ORGANIZED. Step outside to the covered deck, where a fireplace and mounted TV create the perfect OUTDOOR LIVING space to enjoy year-round. The fenced backyard provides PRIVACY and stunning golf course views, making it an ideal setting for relaxation or entertaining. Traditions of Braselton has RESORT STYLE AMENETIES including a Junior Olympic-sized pool with towering waterslide and zero-entry splash zone, playground area, an active ALTA tennis league, pickleball courts, 24-hour fitness center, and a dedicated greenspace for community planned events. For an additional fee, you can join the privately owned golf club, which includes an 18-hole golf course, 27 Restaurant, and driving range. This home truly has it all-luxury, space, breathtaking views, and a fantastic community. DO WHAT YOU LOVE, LIVE WHERE YOU LOVE DOING IT!
Property Details for 4733 Fairways Lane
- Subdivision ComplexTraditions of Braselton
- Architectural StyleBrick Front, Craftsman, Traditional
- Parking FeaturesAttached, Garage, Garage Door Opener, Kitchen Level
- Property AttachedYes
LISTING UPDATED:
- StatusActive
- MLS #10506976
- Days on Site31
- Taxes$7,277 / year
- HOA Fees$1,100 / month
- MLS TypeResidential
- Year Built2017
- Lot Size0.30 Acres
- CountryJackson
LISTING UPDATED:
- StatusActive
- MLS #10506976
- Days on Site31
- Taxes$7,277 / year
- HOA Fees$1,100 / month
- MLS TypeResidential
- Year Built2017
- Lot Size0.30 Acres
- CountryJackson
Building Information for 4733 Fairways Lane
- StoriesTwo
- Year Built2017
- Lot Size0.3000 Acres
Payment Calculator
Term
Interest
Home Price
Down Payment
The Payment Calculator is for illustrative purposes only. Read More
Property Information for 4733 Fairways Lane
Summary
Location and General Information
- Community Features: Clubhouse, Fitness Center, Golf, Playground, Pool, Street Lights, Swim Team, Tennis Court(s), Tennis Team, Walk To Schools
- Directions: 85N exit 129 to right on Hwy 53 to left on Hwy 124 (Braselton Hwy) cross over Hwy 332 to right onto Traditions Way. Take first right at roundabout onto Cotton Gin Row, then second left onto Fairways Lane. Home is down on the left.
- Coordinates: 34.092788,-83.700805
School Information
- Elementary School: Gum Springs
- Middle School: West Jackson
- High School: Jackson County
Taxes and HOA Information
- Parcel Number: 105D 006G
- Tax Year: 2024
- Association Fee Includes: Swimming, Tennis
Virtual Tour
Parking
- Open Parking: No
Interior and Exterior Features
Interior Features
- Cooling: Ceiling Fan(s), Central Air, Electric, Zoned
- Heating: Central, Heat Pump
- Appliances: Dishwasher, Electric Water Heater, Microwave, Refrigerator
- Basement: Bath/Stubbed, Daylight, Exterior Entry, Finished, Full, Interior Entry
- Fireplace Features: Basement, Factory Built, Family Room, Other
- Flooring: Carpet, Hardwood, Tile
- Interior Features: Bookcases, Double Vanity, High Ceilings, Split Bedroom Plan, Tile Bath, Entrance Foyer, Walk-In Closet(s)
- Levels/Stories: Two
- Other Equipment: Home Theater
- Window Features: Double Pane Windows
- Kitchen Features: Breakfast Area, Kitchen Island, Pantry, Solid Surface Counters, Walk-in Pantry
- Foundation: Slab
- Main Bedrooms: 1
- Bathrooms Total Integer: 4
- Main Full Baths: 1
- Bathrooms Total Decimal: 4
Exterior Features
- Construction Materials: Brick, Concrete
- Fencing: Back Yard
- Patio And Porch Features: Deck, Patio, Porch
- Roof Type: Composition
- Security Features: Smoke Detector(s)
- Laundry Features: Upper Level
- Pool Private: No
Property
Utilities
- Sewer: Public Sewer
- Utilities: Cable Available, Electricity Available, High Speed Internet, Phone Available, Sewer Available, Sewer Connected, Underground Utilities, Water Available
- Water Source: Public
Property and Assessments
- Home Warranty: Yes
- Property Condition: Resale
Green Features
Lot Information
- Above Grade Finished Area: 3557
- Common Walls: No Common Walls
- Lot Features: Level, Sloped
Multi Family
- Number of Units To Be Built: Square Feet
Rental
Rent Information
- Land Lease: Yes
Public Records for 4733 Fairways Lane
Tax Record
- 2024$7,277.00 ($606.42 / month)
Home Facts
- Beds5
- Baths4
- Total Finished SqFt4,657 SqFt
- Above Grade Finished3,557 SqFt
- Below Grade Finished1,100 SqFt
- StoriesTwo
- Lot Size0.3000 Acres
- StyleSingle Family Residence
- Year Built2017
- APN105D 006G
- CountyJackson
- Fireplaces3


