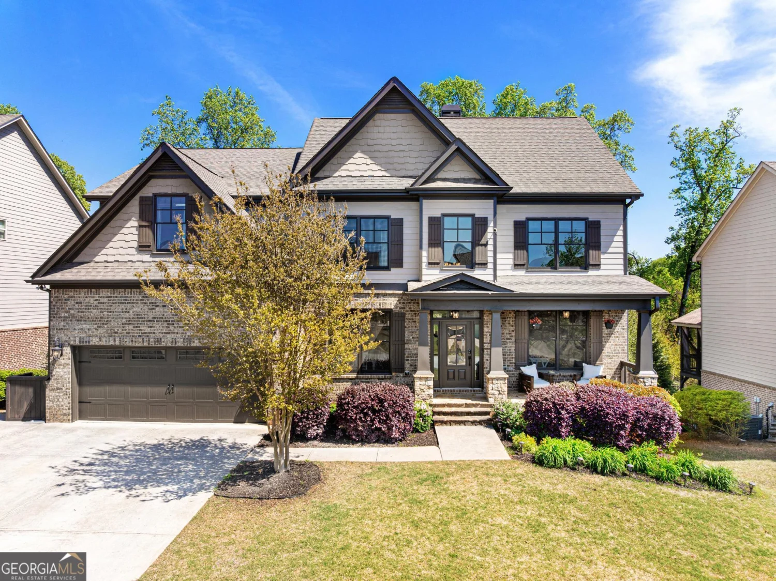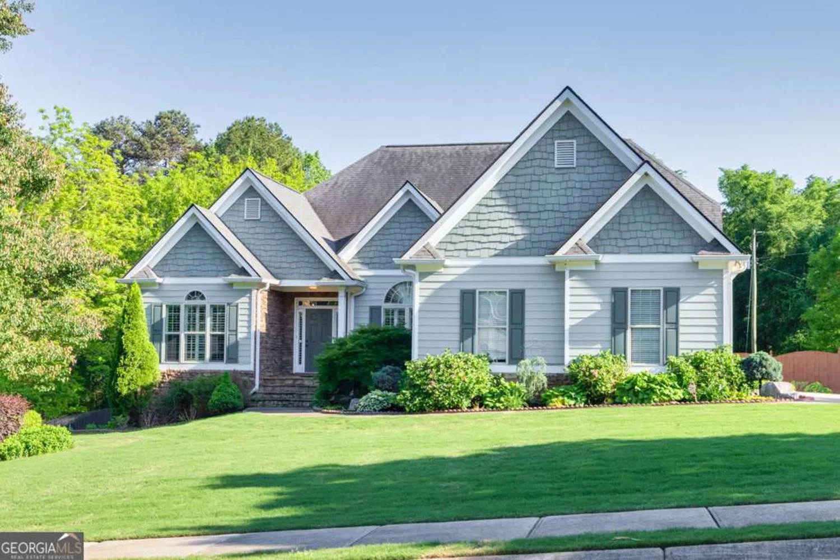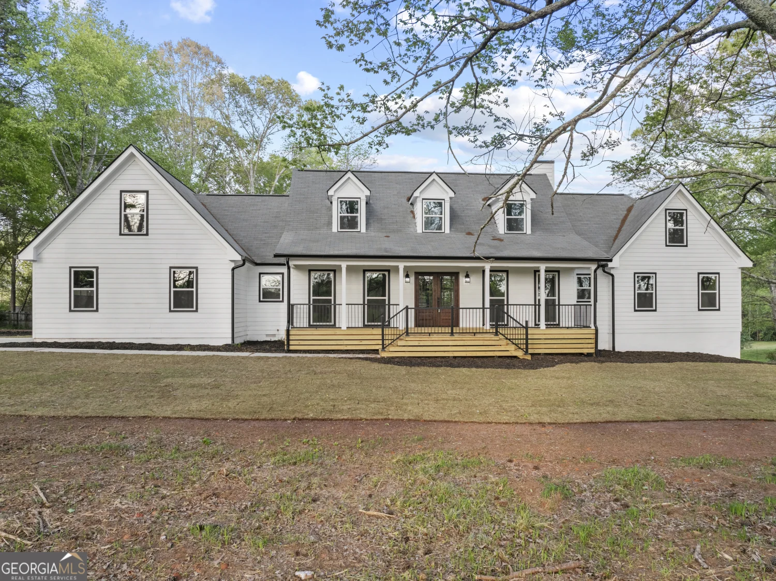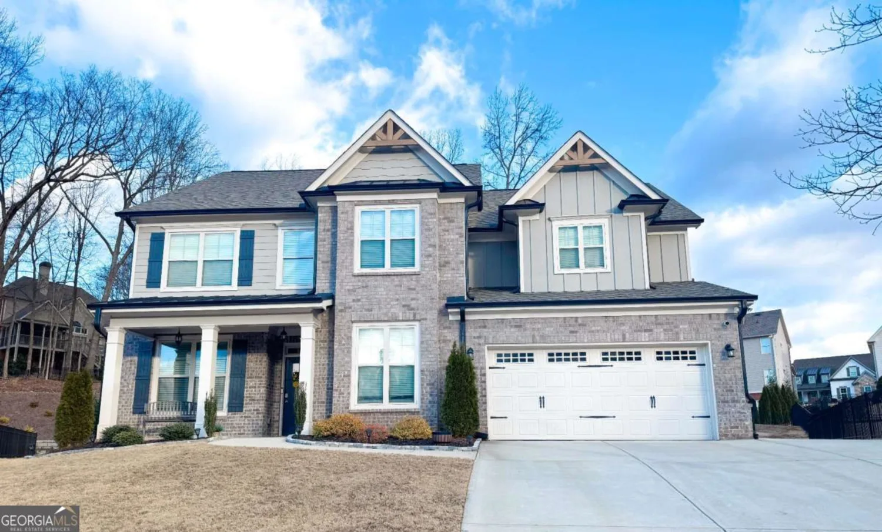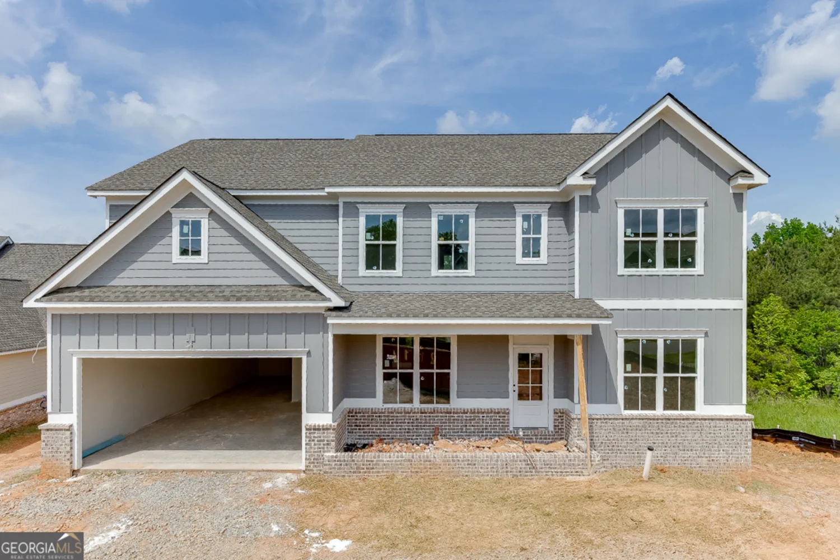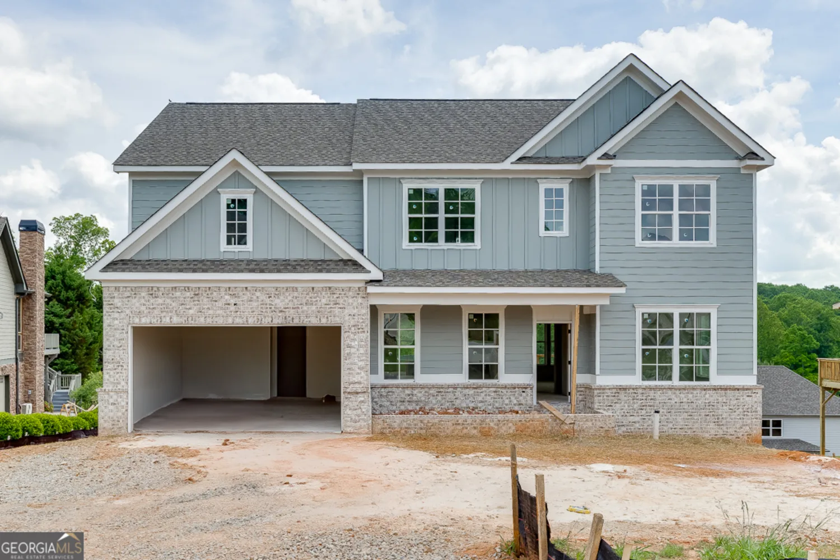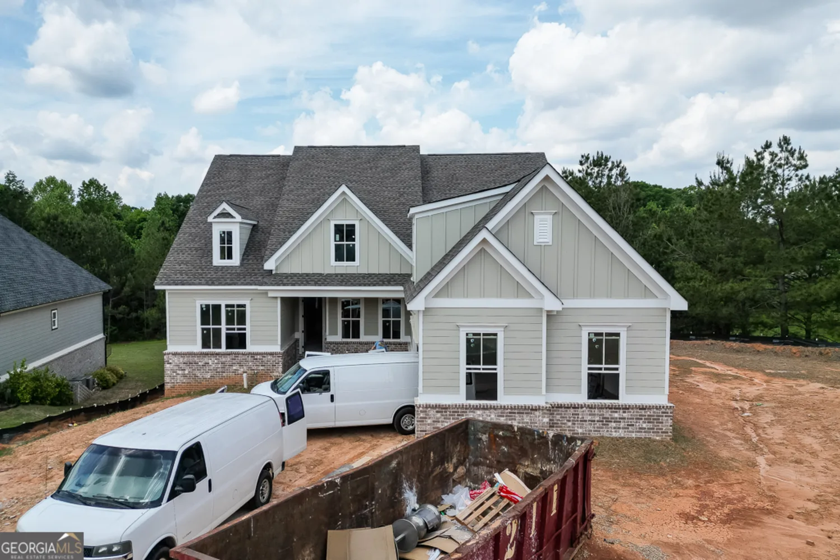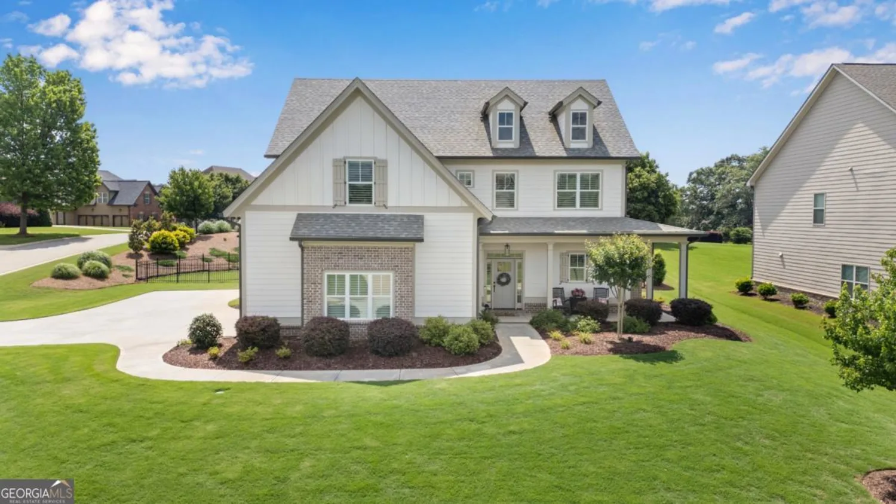2739 roller mill driveJefferson, GA 30549
2739 roller mill driveJefferson, GA 30549
Description
BEST DEAL IN TRADITIONS! $5000 Closing Cost Contribution. Gorgeous curb appeal for this home. Custom built with high end finishes! Definitely NOT a cookie cutter home! AWARD WINNING Jackson County School system just outside the neighborhood, you can get to Elementary and Middle in your Golf Cart! 4 large bedrooms and 3.5 baths. Open floor plan, Luxurious Owners Suite on Main level with. High quality wood floors throughout main level and in Flex room upstairs. Kitchen features marble counters and stunning designer backsplash. Family room with upgraded trim and stylish beamed ceilings. 10ft Ceilings throughout main level. Large Owners Suite with coffered ceilings and beautiful master bathroom featuring stand alone tub, divided vanities, huge frameless shower with seat. Large Office on main level, great for work at home or additional flex space. Upstairs there is a flex space and one bedroom with an suite bathroom, and 2 other large bedrooms with Jack and Jill bathroom. Outside there is meticulous attention to detail with a custom designed stunning fireplace and flagstone patio. Fireplace features wood storage and custom designed space for your Big Green Egg! Fenced back yard oasis with carefully planned landscaping to maximize your outdoor time. EXTRA LARGE GARAGE FITS 2 BIG SUV'S AND A GOLF CART with still room for storage or a work area. All electric home with large flowing spaces. Traditions of Braselton is a highly desirable location, great schools, fantastic amenities; Swimming, gym, tennis, pickleball. This home is on a quiet street, with little traffic.
Property Details for 2739 Roller Mill Drive
- Subdivision ComplexTraditions of Braselton
- Architectural StyleCraftsman
- Num Of Parking Spaces2
- Parking FeaturesAttached, Garage, Garage Door Opener, Side/Rear Entrance
- Property AttachedYes
LISTING UPDATED:
- StatusActive
- MLS #10510913
- Days on Site30
- Taxes$7,175 / year
- HOA Fees$1,100 / month
- MLS TypeResidential
- Year Built2020
- Lot Size0.28 Acres
- CountryJackson
LISTING UPDATED:
- StatusActive
- MLS #10510913
- Days on Site30
- Taxes$7,175 / year
- HOA Fees$1,100 / month
- MLS TypeResidential
- Year Built2020
- Lot Size0.28 Acres
- CountryJackson
Building Information for 2739 Roller Mill Drive
- StoriesTwo
- Year Built2020
- Lot Size0.2800 Acres
Payment Calculator
Term
Interest
Home Price
Down Payment
The Payment Calculator is for illustrative purposes only. Read More
Property Information for 2739 Roller Mill Drive
Summary
Location and General Information
- Community Features: Clubhouse, Fitness Center
- Directions: GPS Friendly
- Coordinates: 34.078268,-83.693297
School Information
- Elementary School: Gum Springs
- Middle School: West Jackson
- High School: Jackson County
Taxes and HOA Information
- Parcel Number: 105D 078P
- Tax Year: 2024
- Association Fee Includes: Maintenance Grounds, Swimming, Tennis
Virtual Tour
Parking
- Open Parking: No
Interior and Exterior Features
Interior Features
- Cooling: Ceiling Fan(s), Central Air, Zoned
- Heating: Central, Forced Air, Heat Pump, Zoned
- Appliances: Dishwasher, Disposal, Electric Water Heater, Microwave
- Basement: None
- Fireplace Features: Factory Built, Family Room, Other
- Flooring: Carpet, Hardwood, Tile
- Interior Features: Beamed Ceilings, Double Vanity, High Ceilings, Master On Main Level, Tray Ceiling(s), Walk-In Closet(s)
- Levels/Stories: Two
- Window Features: Double Pane Windows
- Kitchen Features: Breakfast Bar, Breakfast Room, Kitchen Island, Walk-in Pantry
- Foundation: Slab
- Main Bedrooms: 1
- Total Half Baths: 1
- Bathrooms Total Integer: 4
- Main Full Baths: 1
- Bathrooms Total Decimal: 3
Exterior Features
- Accessibility Features: Accessible Approach with Ramp, Accessible Entrance
- Construction Materials: Brick, Concrete
- Fencing: Back Yard, Fenced
- Roof Type: Composition, Metal
- Security Features: Carbon Monoxide Detector(s), Security System, Smoke Detector(s)
- Laundry Features: Common Area
- Pool Private: No
Property
Utilities
- Sewer: Public Sewer
- Utilities: Cable Available, Electricity Available, High Speed Internet, Phone Available, Sewer Available, Underground Utilities, Water Available
- Water Source: Public
Property and Assessments
- Home Warranty: Yes
- Property Condition: Resale
Green Features
Lot Information
- Above Grade Finished Area: 3560
- Common Walls: No Common Walls
- Lot Features: Sloped
Multi Family
- Number of Units To Be Built: Square Feet
Rental
Rent Information
- Land Lease: Yes
Public Records for 2739 Roller Mill Drive
Tax Record
- 2024$7,175.00 ($597.92 / month)
Home Facts
- Beds4
- Baths3
- Total Finished SqFt3,560 SqFt
- Above Grade Finished3,560 SqFt
- StoriesTwo
- Lot Size0.2800 Acres
- StyleSingle Family Residence
- Year Built2020
- APN105D 078P
- CountyJackson
- Fireplaces2


