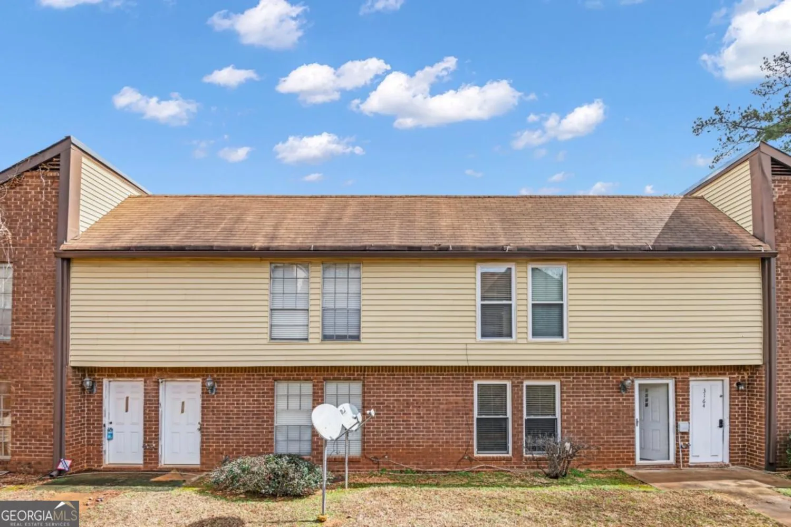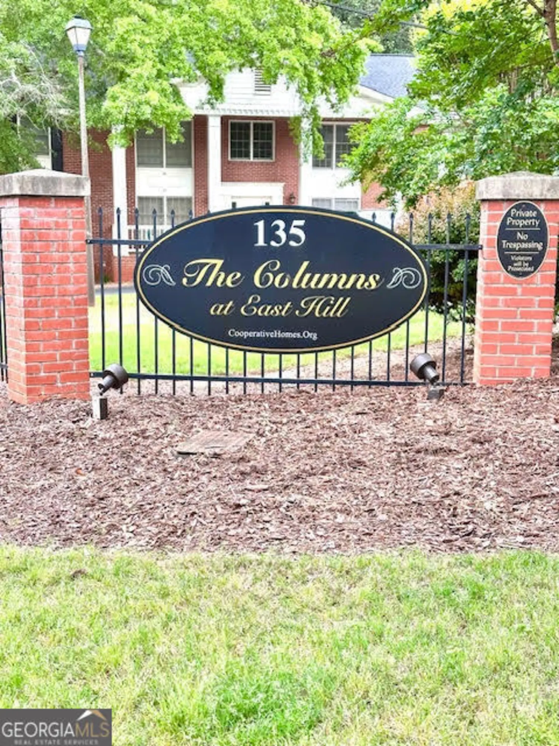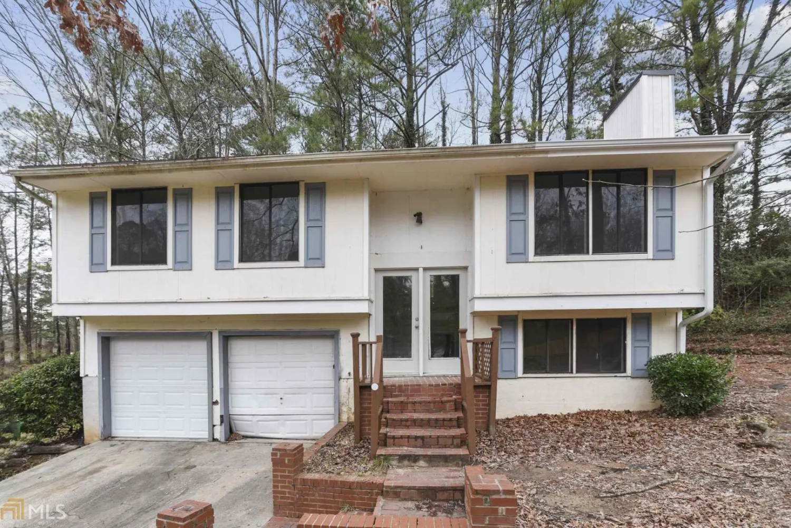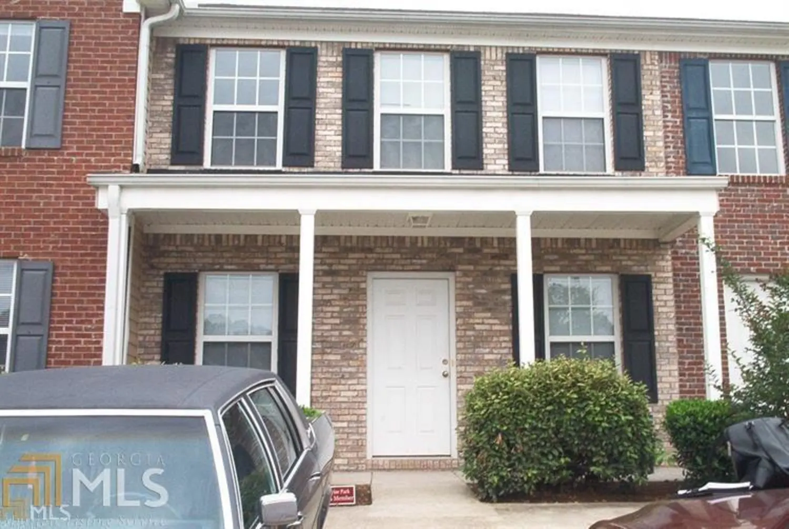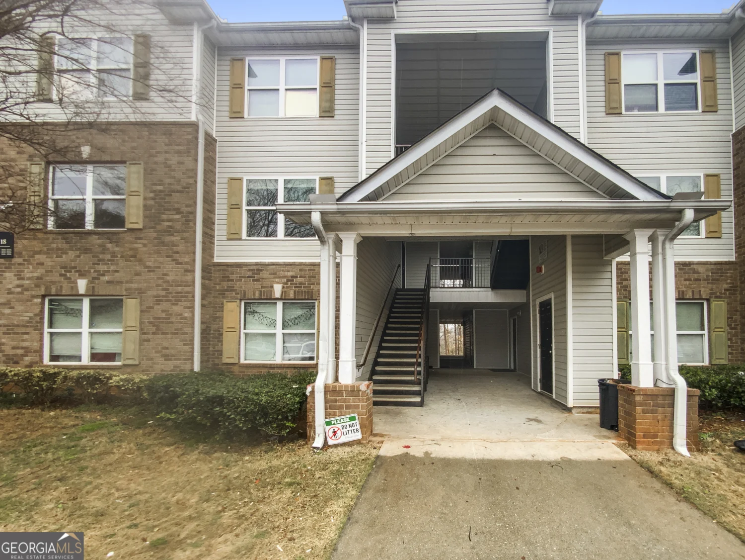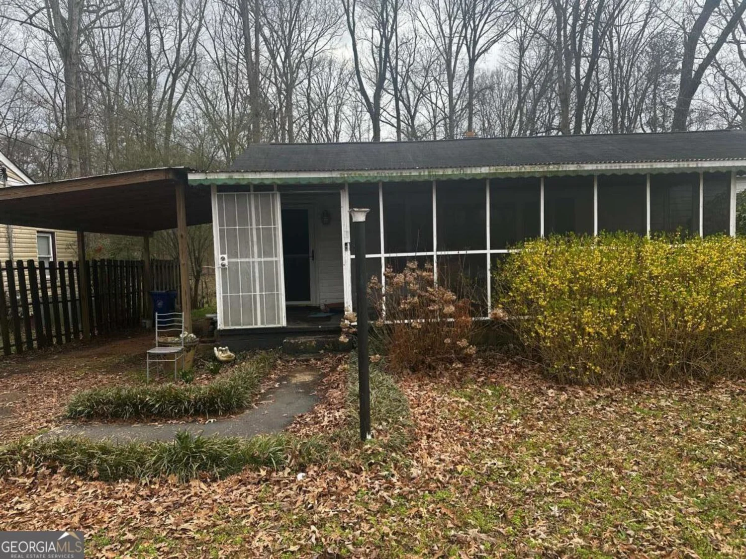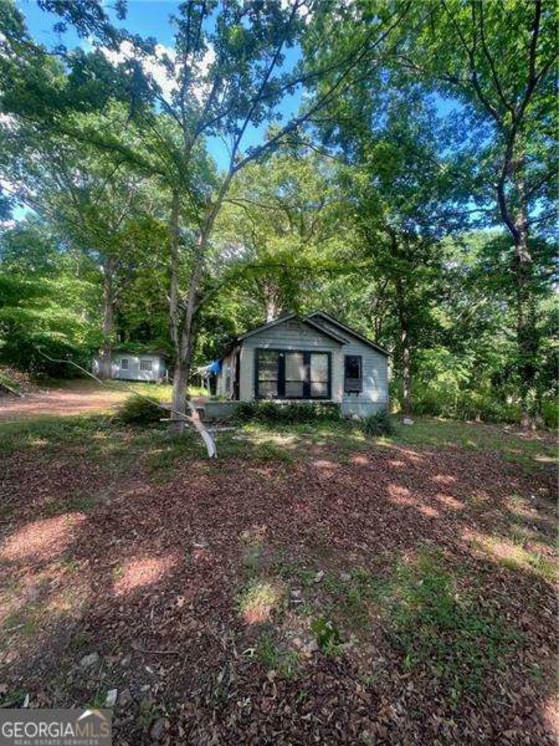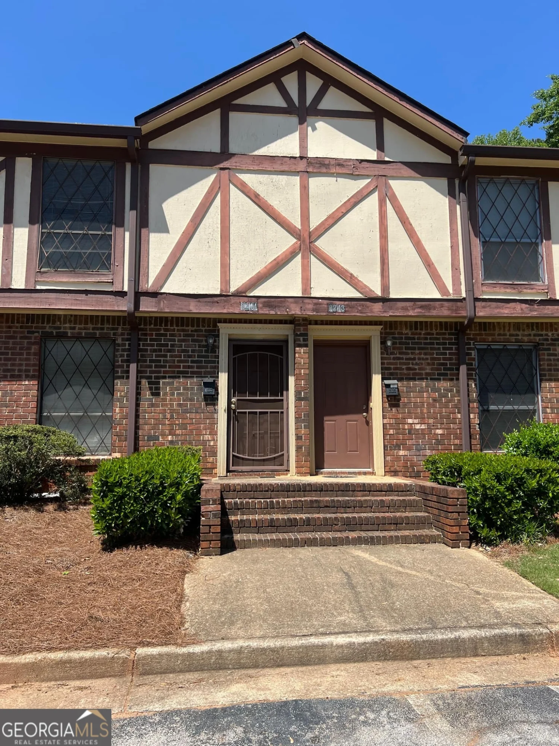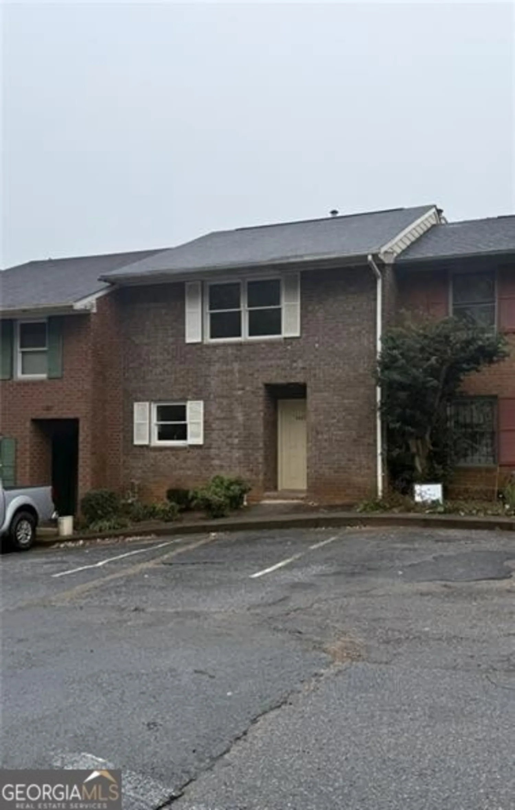3209 abbeywood driveDecatur, GA 30034
3209 abbeywood driveDecatur, GA 30034
Description
Welcome to this beautifully updated 1,254 sq. ft. condominium in the heart of Decatur! Featuring 2 spacious bedrooms, 1 full bath, and 1 half bath, this home offers the perfect blend of comfort and convenience. Step inside to laminate and tile flooring throughout, creating a sleek and low-maintenance living space. The stylish tile bathroom adds a touch of elegance, while the granite countertops in the kitchen provide both durability and sophistication. Enjoy the efficiency of gas appliances, perfect for cooking and energy savings. Beyond your private retreat, the community offers fantastic amenities, including a sparkling pool-ideal for relaxation and entertainment. Conveniently located near shopping, dining, and major highways, this condo is a must-see!
Property Details for 3209 Abbeywood Drive
- Subdivision ComplexAbbey Road
- Architectural StyleTraditional
- ExteriorBalcony
- Num Of Parking Spaces2
- Parking FeaturesAssigned
- Property AttachedNo
LISTING UPDATED:
- StatusActive
- MLS #10507236
- Days on Site16
- Taxes$1,891.73 / year
- HOA Fees$2,988 / month
- MLS TypeResidential
- Year Built1969
- CountryDeKalb
LISTING UPDATED:
- StatusActive
- MLS #10507236
- Days on Site16
- Taxes$1,891.73 / year
- HOA Fees$2,988 / month
- MLS TypeResidential
- Year Built1969
- CountryDeKalb
Building Information for 3209 Abbeywood Drive
- StoriesTwo
- Year Built1969
- Lot Size0.0000 Acres
Payment Calculator
Term
Interest
Home Price
Down Payment
The Payment Calculator is for illustrative purposes only. Read More
Property Information for 3209 Abbeywood Drive
Summary
Location and General Information
- Community Features: Pool
- Directions: Heading east towards agusta use wesley chapel ramp go right to rainbow make a right on rainbow and a right on Columbia drive to left into complex.
- Coordinates: 33.713373,-84.254572
School Information
- Elementary School: Columbia
- Middle School: Columbia
- High School: Columbia
Taxes and HOA Information
- Parcel Number: 15 122 06 079
- Tax Year: 23
- Association Fee Includes: Maintenance Structure, Maintenance Grounds, Management Fee, Swimming, Trash, Water
Virtual Tour
Parking
- Open Parking: No
Interior and Exterior Features
Interior Features
- Cooling: Central Air
- Heating: Central
- Appliances: Dishwasher, Oven/Range (Combo), Refrigerator
- Basement: None
- Flooring: Hardwood, Laminate, Tile
- Interior Features: Other
- Levels/Stories: Two
- Kitchen Features: Breakfast Bar
- Total Half Baths: 1
- Bathrooms Total Integer: 2
- Bathrooms Total Decimal: 1
Exterior Features
- Construction Materials: Brick, Wood Siding
- Roof Type: Composition
- Security Features: Gated Community, Smoke Detector(s)
- Laundry Features: In Kitchen
- Pool Private: No
Property
Utilities
- Sewer: Public Sewer
- Utilities: Cable Available, Electricity Available, Natural Gas Available, Sewer Available, Water Available
- Water Source: Public
- Electric: 220 Volts
Property and Assessments
- Home Warranty: Yes
- Property Condition: Resale
Green Features
Lot Information
- Above Grade Finished Area: 1254
- Lot Features: None
Multi Family
- Number of Units To Be Built: Square Feet
Rental
Rent Information
- Land Lease: Yes
Public Records for 3209 Abbeywood Drive
Tax Record
- 23$1,891.73 ($157.64 / month)
Home Facts
- Beds2
- Baths1
- Total Finished SqFt1,254 SqFt
- Above Grade Finished1,254 SqFt
- StoriesTwo
- Lot Size0.0000 Acres
- StyleCondominium
- Year Built1969
- APN15 122 06 079
- CountyDeKalb


