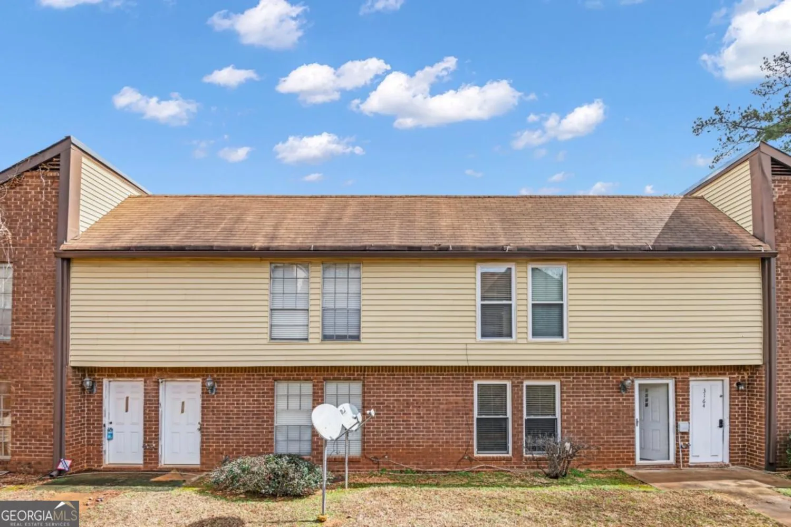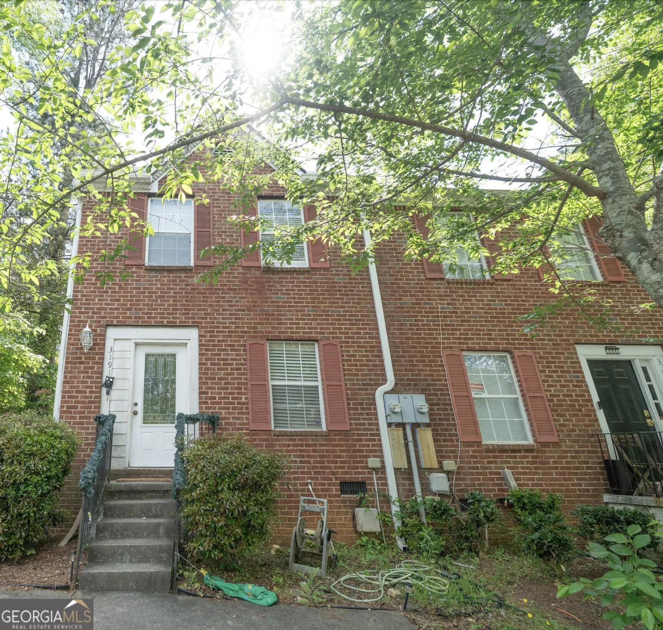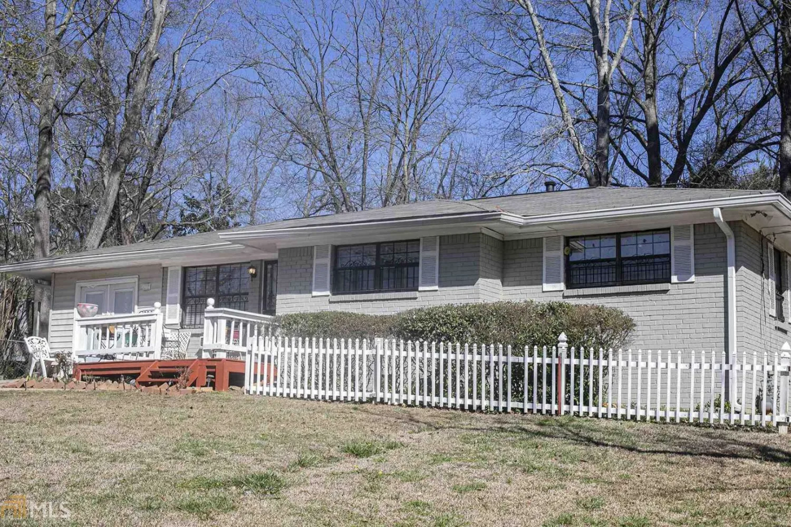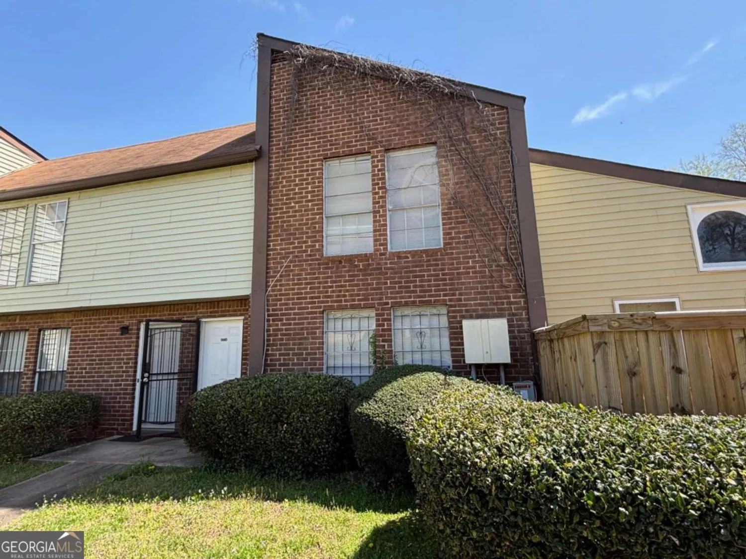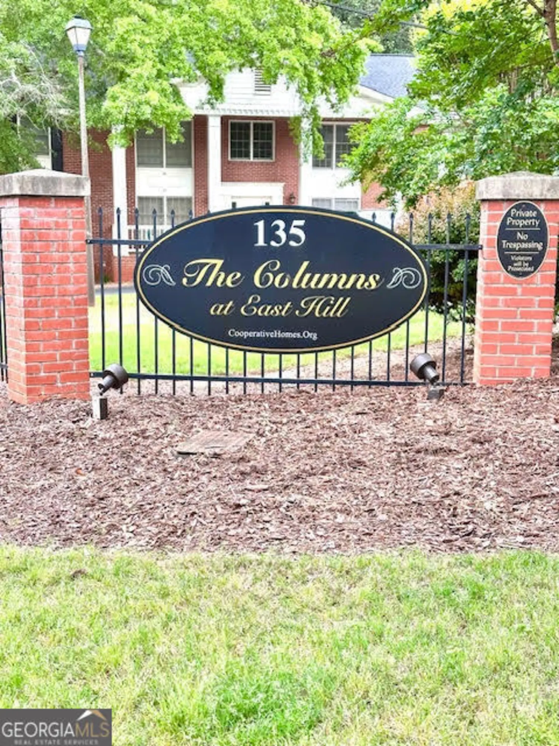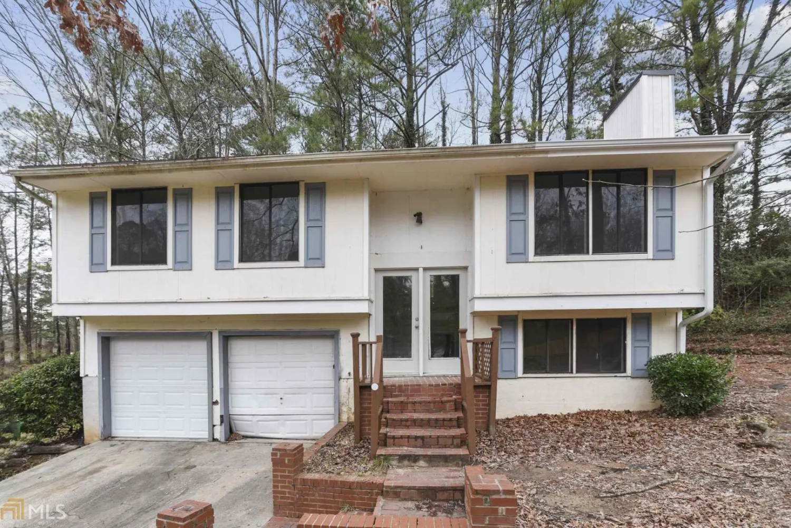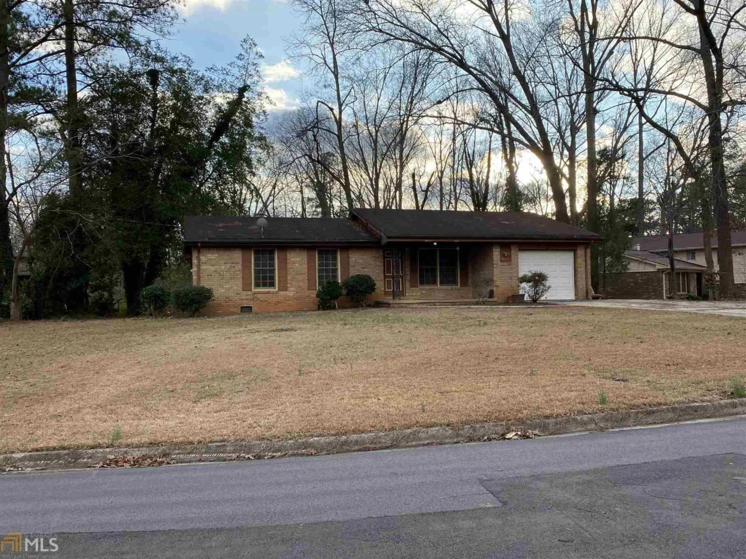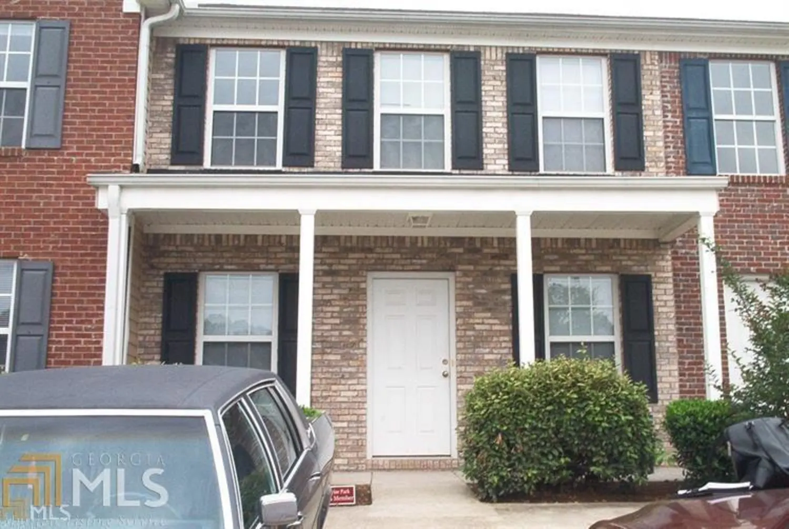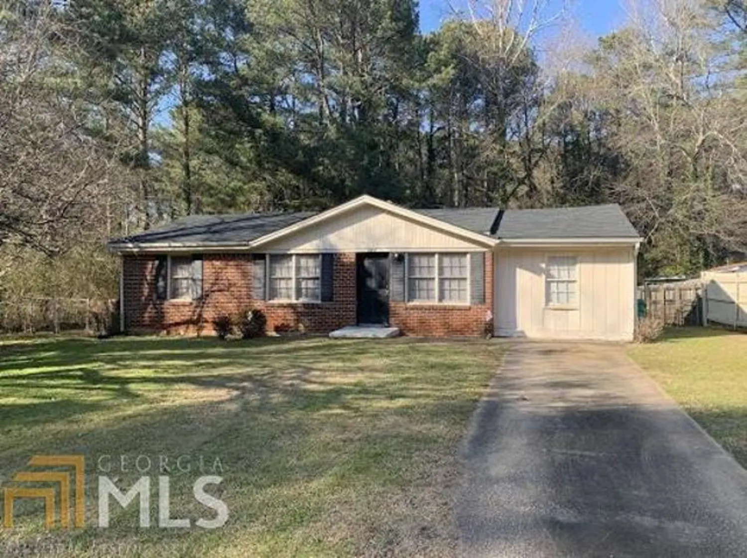4485 golf vista circleDecatur, GA 30035
4485 golf vista circleDecatur, GA 30035
Description
Beautifully renovated townhome in a lovely community which features oversized living room with fireplace! Newer vinyl flooring, new carpet, and fresh paint throughout. Kitchen has refinished cabinets, white appliances, and hardwood floors. Half Bath updated with new toilet, vanity, sink, & fixtures! Refinished vanity cabinets in the upstairs bathroom with two well sized bedrooms. Lovely French doors lead to private oversized patio off master suite! Tons of closet space & storage! Covered patio with storage room and private fenced back yard! Newer heating & air systems! You can't find a move in ready home at this low price!
Property Details for 4485 Golf Vista Circle
- Subdivision ComplexSnapfinger Golfview Townhomes
- Architectural StyleBrick Front
- ExteriorOther
- Num Of Parking Spaces2
- Parking FeaturesAssigned, Storage
- Property AttachedYes
- Waterfront FeaturesNo Dock Or Boathouse
LISTING UPDATED:
- StatusActive
- MLS #10496668
- Days on Site11
- Taxes$1,369 / year
- HOA Fees$60 / month
- MLS TypeResidential
- Year Built1983
- CountryDeKalb
LISTING UPDATED:
- StatusActive
- MLS #10496668
- Days on Site11
- Taxes$1,369 / year
- HOA Fees$60 / month
- MLS TypeResidential
- Year Built1983
- CountryDeKalb
Building Information for 4485 Golf Vista Circle
- StoriesTwo
- Year Built1983
- Lot Size0.0500 Acres
Payment Calculator
Term
Interest
Home Price
Down Payment
The Payment Calculator is for illustrative purposes only. Read More
Property Information for 4485 Golf Vista Circle
Summary
Location and General Information
- Community Features: Sidewalks, Near Public Transport, Near Shopping
- Directions: I-20 East, Exit 68 Wesley Chapel, take left on Wesley Chapel, right onto Snapfinger Woods Drive, left onto Golf Vista Circle, stay to the left, home is located on the right.
- Coordinates: 33.710739,-84.207087
School Information
- Elementary School: Canby Lane
- Middle School: Mary Mcleod Bethune
- High School: Towers
Taxes and HOA Information
- Parcel Number: 15 127 08 062
- Tax Year: 2024
- Association Fee Includes: Other
Virtual Tour
Parking
- Open Parking: No
Interior and Exterior Features
Interior Features
- Cooling: Other
- Heating: Other
- Appliances: Dishwasher, Refrigerator
- Basement: None
- Fireplace Features: Factory Built
- Flooring: Carpet
- Interior Features: Double Vanity, High Ceilings, Other, Roommate Plan, Walk-In Closet(s)
- Levels/Stories: Two
- Total Half Baths: 1
- Bathrooms Total Integer: 2
- Bathrooms Total Decimal: 1
Exterior Features
- Accessibility Features: Accessible Entrance
- Construction Materials: Brick
- Fencing: Fenced
- Patio And Porch Features: Patio
- Roof Type: Composition
- Security Features: Smoke Detector(s)
- Laundry Features: Upper Level
- Pool Private: No
Property
Utilities
- Sewer: Public Sewer
- Utilities: Cable Available, Electricity Available, Natural Gas Available, Sewer Available, Water Available
- Water Source: Public
Property and Assessments
- Home Warranty: Yes
- Property Condition: Resale
Green Features
Lot Information
- Common Walls: 2+ Common Walls
- Lot Features: Level, Private
- Waterfront Footage: No Dock Or Boathouse
Multi Family
- Number of Units To Be Built: Square Feet
Rental
Rent Information
- Land Lease: Yes
Public Records for 4485 Golf Vista Circle
Tax Record
- 2024$1,369.00 ($114.08 / month)
Home Facts
- Beds2
- Baths1
- StoriesTwo
- Lot Size0.0500 Acres
- StyleCondominium
- Year Built1983
- APN15 127 08 062
- CountyDeKalb
- Fireplaces1


