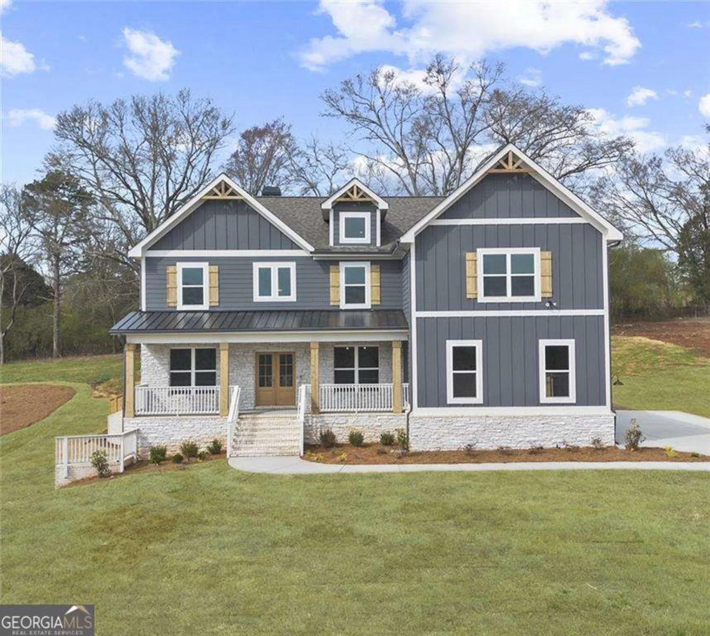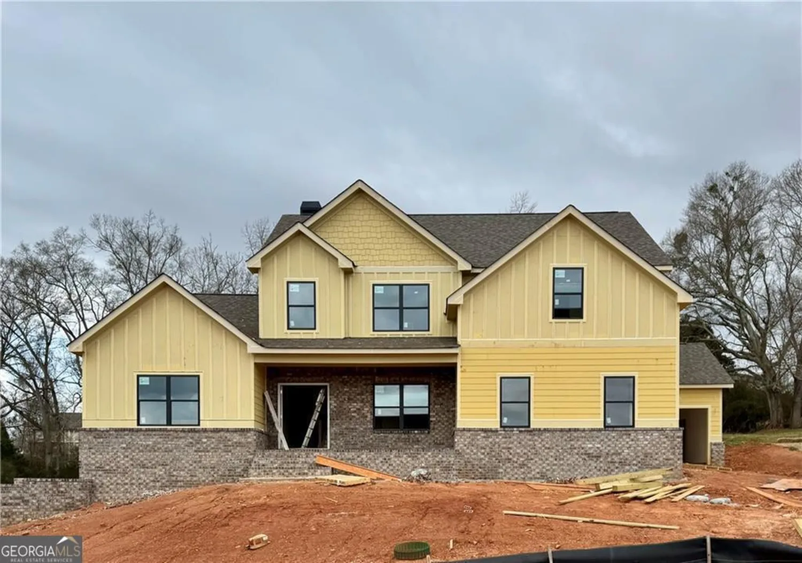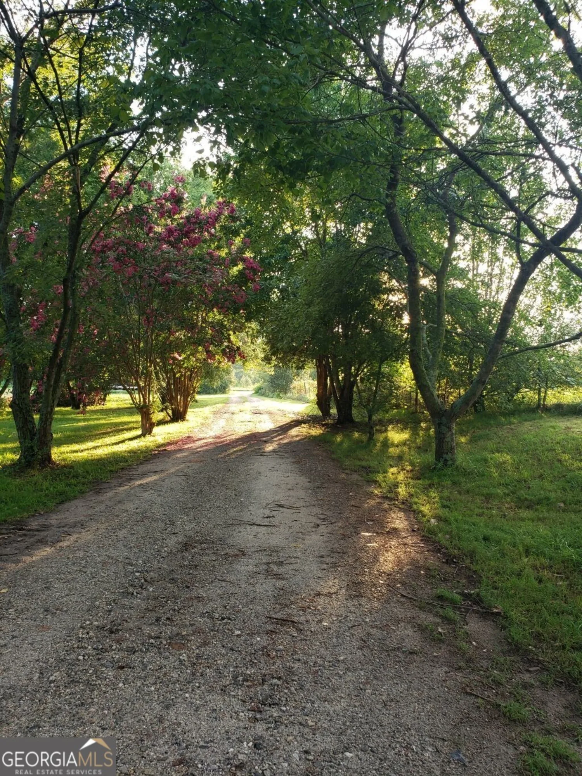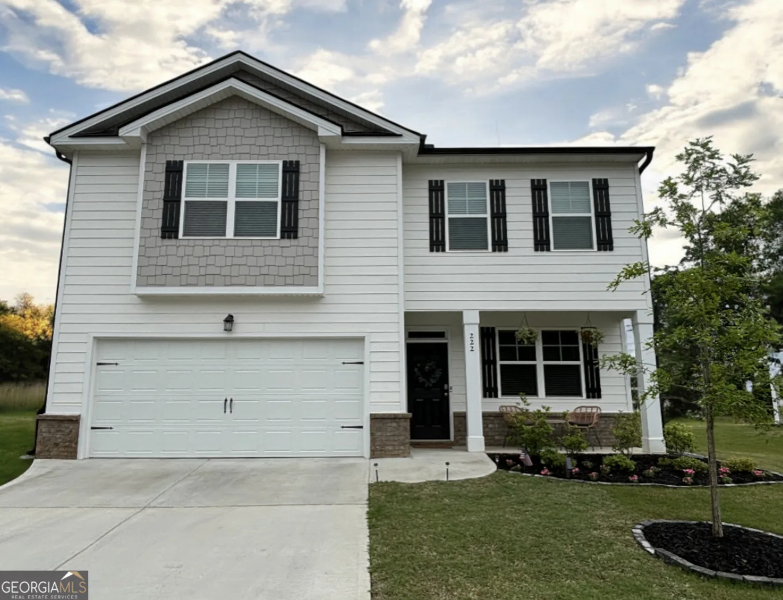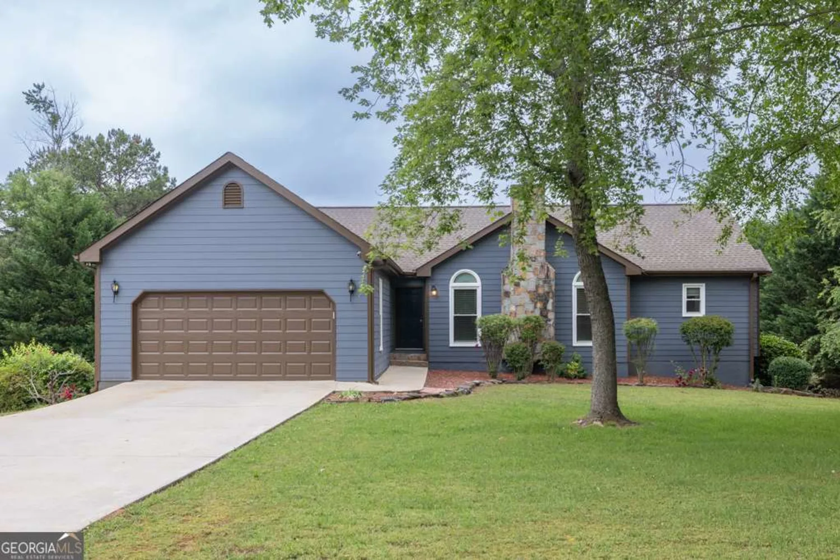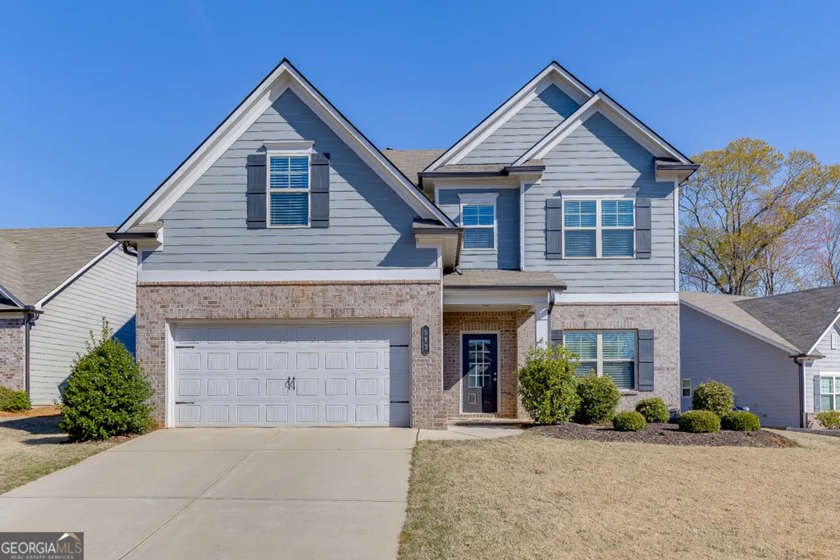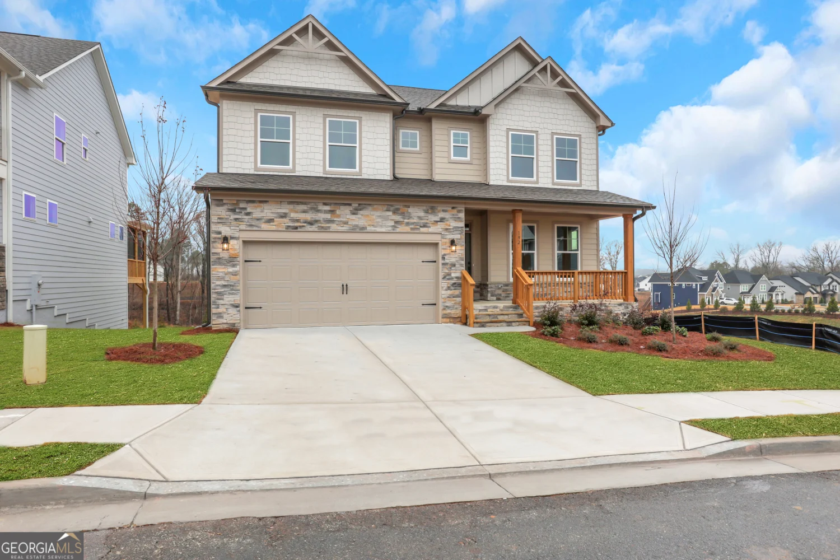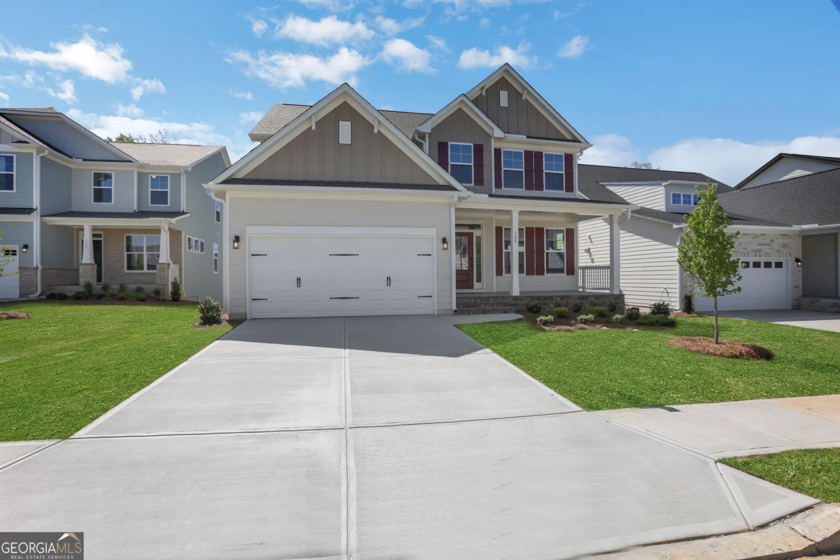4459 sierra creek driveHoschton, GA 30548
4459 sierra creek driveHoschton, GA 30548
Description
SELLER OFFERING UP TO $10,000 IN CONTRIBUTIONS WITH AN ACCEPTED OFFER! Welcome to your dream home! This stunning 2-story residence boasts 3,527 square feet of luxurious living space, nestled in the highly sought-after Sierra Creek Community! You're first greeted by a beautifully manicured front yard and a spacious 3-car garage. Step inside to a 2-story foyer, flanked by a formal dining room featuring a coffered ceiling. Gorgeous LVP flooring guides you into the heart of the home: a spacious kitchen boasting white cabinetry, granite countertops, a stylish backsplash, and a walk-in pantry. Cooking is a delight with the 5-burner gas stove and an oversized island that offers seating open to the bright breakfast area. All of this seamlessly flows into the cozy fireside family room, complete with coffered ceilings and a wall of windows that floods the space with natural light. The main level also includes a guest bedroom and a full bathroomCoperfect for guests or multi-generational living. Upstairs, retreat to the ownerCOs suite, featuring a spa-like ensuite bathroom with a soaking tub, separate shower, split vanities, and a walk- in closet. You'll also find three generously sized secondary bedrooms, a shared hall bath, and a versatile bonus room ideal for a home office, media room, or play area. The upstairs laundry room adds convenience, and the custom hallway built-ins offer both charm and functionality. Step outside to a gardenerCOs paradise: the private backyard includes an irrigation system, dry creek bed, and extended patio perfect for outdoor entertaining. Thoughtfully designed landscaping continues around both sides of the home, creating a cohesive and tranquil garden oasis. The Sierra Creek community is vibrant and welcoming, offering amenities such as a clubhouse, Jr. Olympic swimming pool, playground, and tennis courtsCosomething for everyone to enjoy! DonCOt miss your chance to own this well-maintained, spacious, and truly beautiful home. Schedule your showing today!
Property Details for 4459 Sierra Creek Drive
- Subdivision ComplexSierra Creek
- Architectural StyleTraditional
- ExteriorOther
- Parking FeaturesGarage
- Property AttachedYes
LISTING UPDATED:
- StatusActive
- MLS #10507273
- Days on Site11
- Taxes$6,925 / year
- HOA Fees$1,250 / month
- MLS TypeResidential
- Year Built2017
- Lot Size0.16 Acres
- CountryGwinnett
LISTING UPDATED:
- StatusActive
- MLS #10507273
- Days on Site11
- Taxes$6,925 / year
- HOA Fees$1,250 / month
- MLS TypeResidential
- Year Built2017
- Lot Size0.16 Acres
- CountryGwinnett
Building Information for 4459 Sierra Creek Drive
- StoriesTwo
- Year Built2017
- Lot Size0.1600 Acres
Payment Calculator
Term
Interest
Home Price
Down Payment
The Payment Calculator is for illustrative purposes only. Read More
Property Information for 4459 Sierra Creek Drive
Summary
Location and General Information
- Community Features: Clubhouse, Playground, Pool, Tennis Court(s)
- Directions: FROM I-85 N - Take exit 120 for Hamilton Ml Rd toward Hamilton Ml Pkwy - Use the right 2 lanes to turn slightly right onto the ramp to Hamilton Mill Rd - Use any lane to turn right onto Hamilton Mill Rd - Use the left 2 lanes to turn left onto GA-124 N - Turn right onto Pine Rd - Turn left onto Hog
- Coordinates: 34.058058,-83.864948
School Information
- Elementary School: Mulberry
- Middle School: Dacula
- High School: Dacula
Taxes and HOA Information
- Parcel Number: R3003C170
- Tax Year: 2024
- Association Fee Includes: Other
- Tax Lot: 242
Virtual Tour
Parking
- Open Parking: No
Interior and Exterior Features
Interior Features
- Cooling: Central Air
- Heating: Central
- Appliances: Dishwasher, Microwave, Other
- Basement: None
- Fireplace Features: Living Room
- Flooring: Carpet
- Interior Features: Bookcases, Split Bedroom Plan, Walk-In Closet(s)
- Levels/Stories: Two
- Kitchen Features: Breakfast Area, Breakfast Bar, Kitchen Island, Solid Surface Counters, Walk-in Pantry
- Main Bedrooms: 1
- Bathrooms Total Integer: 3
- Main Full Baths: 1
- Bathrooms Total Decimal: 3
Exterior Features
- Construction Materials: Brick
- Patio And Porch Features: Patio
- Roof Type: Composition
- Security Features: Smoke Detector(s)
- Laundry Features: Upper Level
- Pool Private: No
Property
Utilities
- Sewer: Public Sewer
- Utilities: Electricity Available, Natural Gas Available, Sewer Available, Water Available
- Water Source: Public
Property and Assessments
- Home Warranty: Yes
- Property Condition: Resale
Green Features
Lot Information
- Above Grade Finished Area: 3527
- Common Walls: No Common Walls
- Lot Features: Other
Multi Family
- Number of Units To Be Built: Square Feet
Rental
Rent Information
- Land Lease: Yes
Public Records for 4459 Sierra Creek Drive
Tax Record
- 2024$6,925.00 ($577.08 / month)
Home Facts
- Beds5
- Baths3
- Total Finished SqFt3,527 SqFt
- Above Grade Finished3,527 SqFt
- StoriesTwo
- Lot Size0.1600 Acres
- StyleSingle Family Residence
- Year Built2017
- APNR3003C170
- CountyGwinnett
- Fireplaces1


