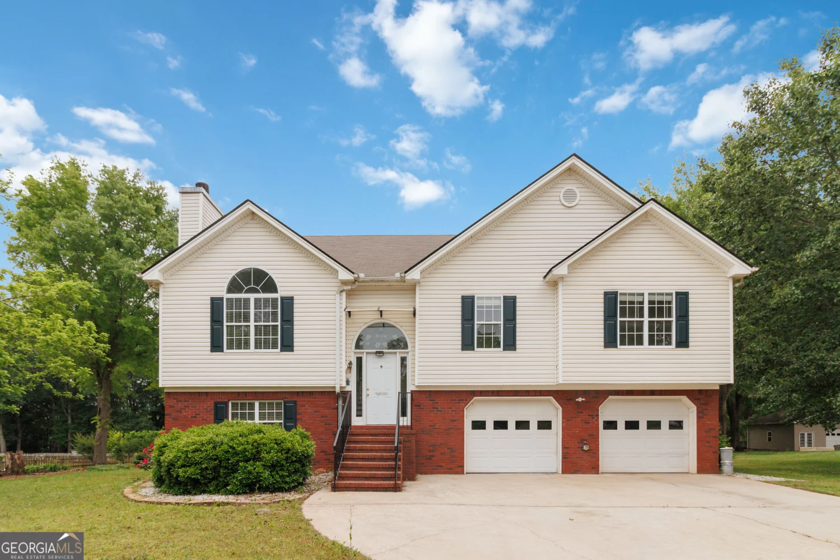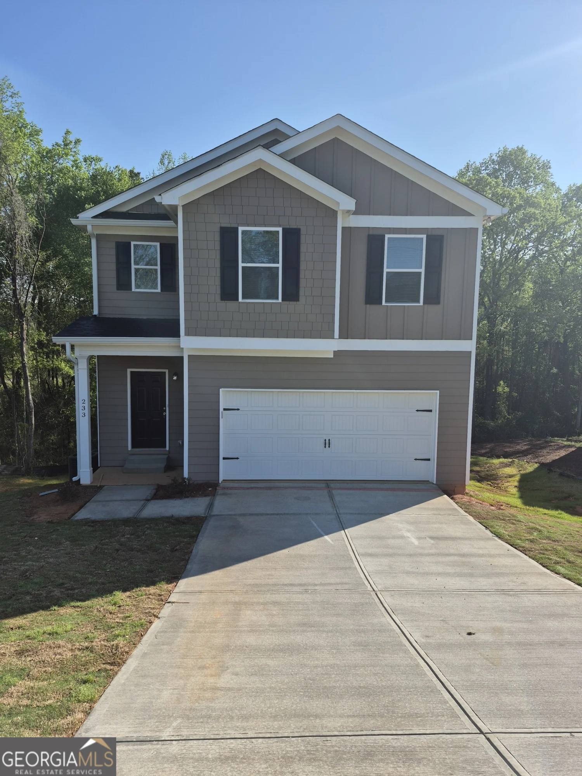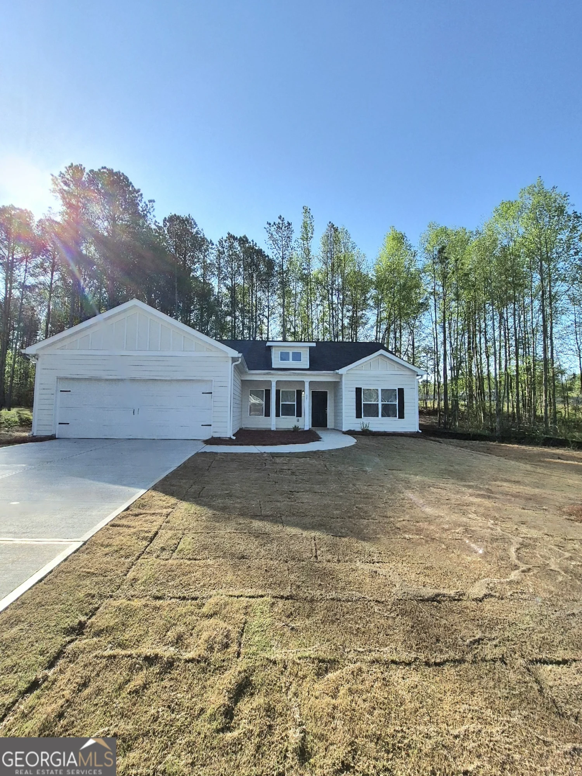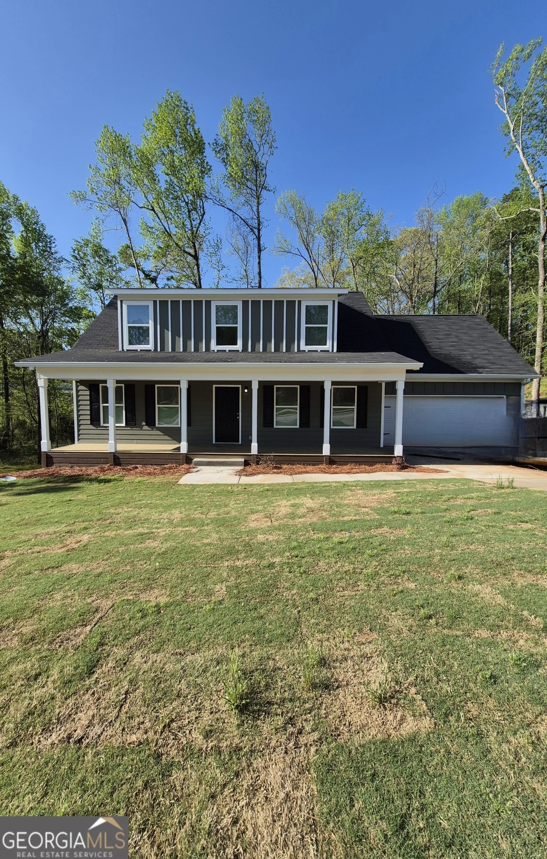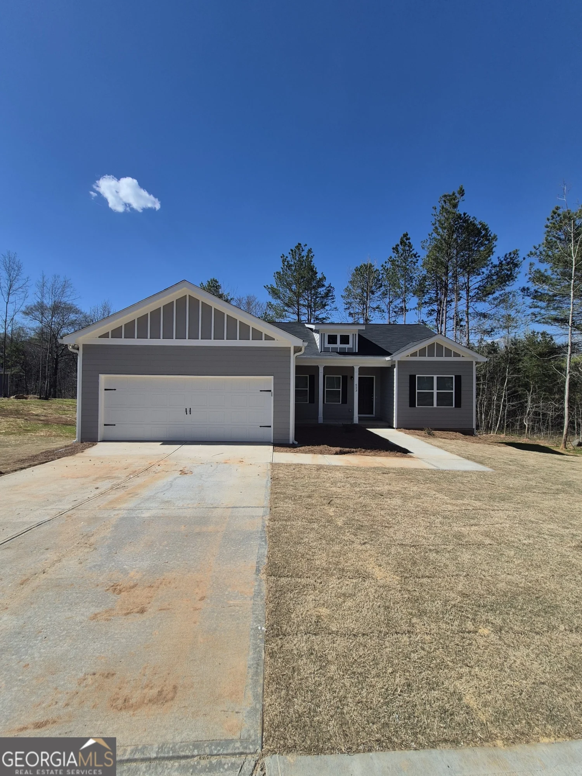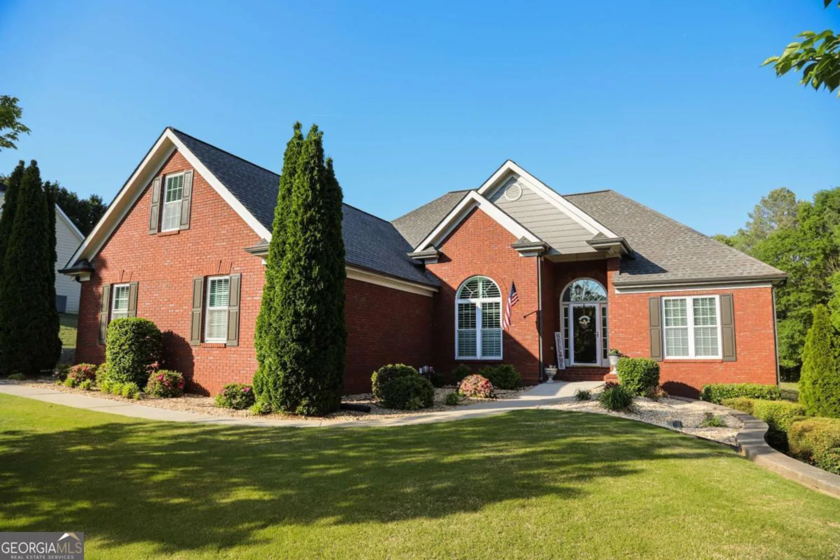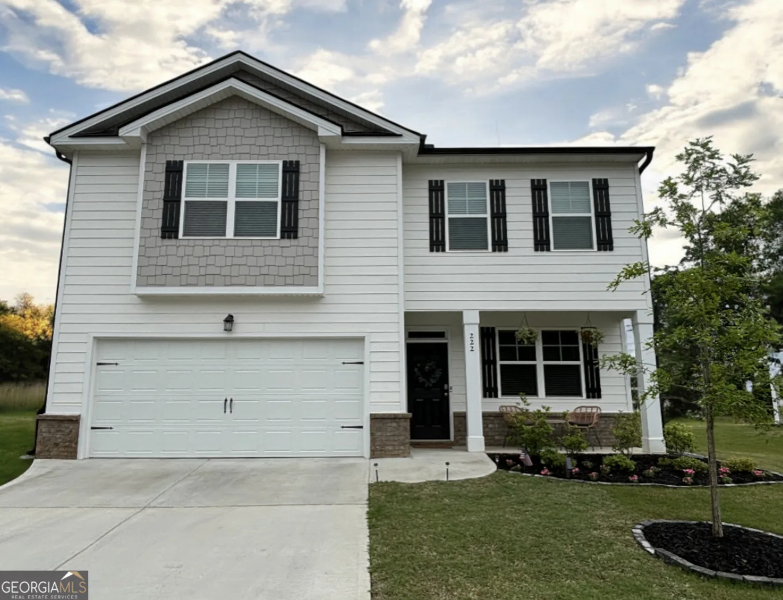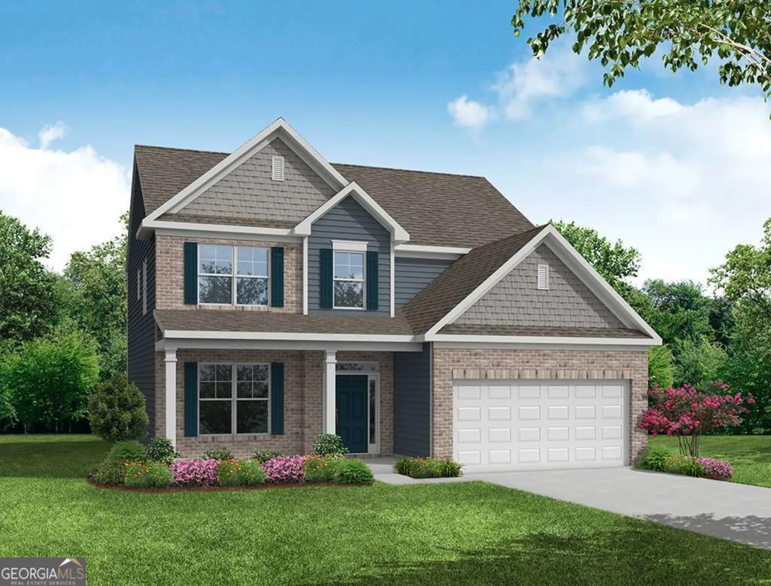593 brighton park circleHoschton, GA 30548
593 brighton park circleHoschton, GA 30548
Description
**ATTENTION BUYERS!! $7K IN CLOSING COSTS--SELLER OFFERING $5K AND AN ADDITIONAL $2K BY USING OUR PERFERRED LENDER GUARANTY MORTGAGE.** Welcome to this beautifully designed 4-bedroom, 3-bath home nestled in the sought-after area between Braselton and Hoschton! Step inside to a bright and inviting foyer, where a versatile dining room or flex space sits to the right, featuring elegant wainscoting trim and a large double window. The open-concept floor plan seamlessly connects the living room, kitchen, and breakfast area perfect for entertaining! The living room showcases stunning coffered ceilings, while the kitchen is designed for both style and function with granite countertops, a tiled backsplash, stainless steel appliances, a walk-in pantry, and an island with upgraded lighting. Enjoy morning coffee in the open breakfast room or step outside to the covered back patio with an extended area overlooking a peaceful, wooded backyard. This home offers a convenient guest bedroom and full bath on the main level, while upstairs, you'll find a spacious bonus room with French doors. The luxurious owner's suite boasts a tray ceiling and an ensuite bath with double doors, a tiled shower, a separate soaking tub, dual vanities, and a large walk-in closet. Two additional bedrooms share a Jack-and-Jill-style setup with private vanities and a shared shower/toilet area. Beyond the home itself, the community offers fantastic amenities, including a resort-style pool, fun-filled children's splash pool, and a playground-perfect cooling off on warm Georgia days! Along with easy access to I-85, you'll also enjoy the convenience of nearby shopping, dining, community festivals & events, outdoor greenspace, a brand-new Publix, soon to come Kroger store & new elementary school option! With its prime location, stylish finishes, and thoughtful layout, this home is a must-see! Schedule your showing today!
Property Details for 593 Brighton Park Circle
- Subdivision ComplexBrighton Park
- Architectural StyleTraditional
- Parking FeaturesAttached, Garage
- Property AttachedYes
LISTING UPDATED:
- StatusActive
- MLS #10489459
- Days on Site33
- Taxes$5,521 / year
- HOA Fees$640 / month
- MLS TypeResidential
- Year Built2020
- Lot Size0.19 Acres
- CountryJackson
LISTING UPDATED:
- StatusActive
- MLS #10489459
- Days on Site33
- Taxes$5,521 / year
- HOA Fees$640 / month
- MLS TypeResidential
- Year Built2020
- Lot Size0.19 Acres
- CountryJackson
Building Information for 593 Brighton Park Circle
- StoriesTwo
- Year Built2020
- Lot Size0.1900 Acres
Payment Calculator
Term
Interest
Home Price
Down Payment
The Payment Calculator is for illustrative purposes only. Read More
Property Information for 593 Brighton Park Circle
Summary
Location and General Information
- Community Features: Playground, Pool
- Directions: From Atlanta 85 North to exit 129--right off the exit onto Hwy 53 turn Left onto West Jackson Road, then left onto East Jefferson St, then right onto Stanford Way then right onto Brighton Park Circle.
- Coordinates: 34.104622,-83.749547
School Information
- Elementary School: West Jackson
- Middle School: West Jackson
- High School: Jackson County
Taxes and HOA Information
- Parcel Number: 112C 128
- Tax Year: 2024
- Association Fee Includes: Management Fee, Swimming
Virtual Tour
Parking
- Open Parking: No
Interior and Exterior Features
Interior Features
- Cooling: Ceiling Fan(s), Central Air, Electric
- Heating: Central
- Appliances: Dishwasher, Disposal, Microwave
- Basement: None
- Flooring: Carpet
- Interior Features: Double Vanity, High Ceilings, Roommate Plan, Separate Shower, Soaking Tub, Tray Ceiling(s), Walk-In Closet(s)
- Levels/Stories: Two
- Kitchen Features: Kitchen Island, Solid Surface Counters, Walk-in Pantry
- Main Bedrooms: 1
- Bathrooms Total Integer: 3
- Main Full Baths: 1
- Bathrooms Total Decimal: 3
Exterior Features
- Construction Materials: Other
- Patio And Porch Features: Patio
- Roof Type: Composition
- Security Features: Security System
- Laundry Features: In Hall, Upper Level
- Pool Private: No
Property
Utilities
- Sewer: Public Sewer
- Utilities: Cable Available, Electricity Available, High Speed Internet, Natural Gas Available, Sewer Available, Underground Utilities, Water Available
- Water Source: Public
Property and Assessments
- Home Warranty: Yes
- Property Condition: Resale
Green Features
Lot Information
- Above Grade Finished Area: 2506
- Common Walls: No Common Walls
- Lot Features: Cul-De-Sac, Level, Private
Multi Family
- Number of Units To Be Built: Square Feet
Rental
Rent Information
- Land Lease: Yes
Public Records for 593 Brighton Park Circle
Tax Record
- 2024$5,521.00 ($460.08 / month)
Home Facts
- Beds4
- Baths3
- Total Finished SqFt2,506 SqFt
- Above Grade Finished2,506 SqFt
- StoriesTwo
- Lot Size0.1900 Acres
- StyleSingle Family Residence
- Year Built2020
- APN112C 128
- CountyJackson


