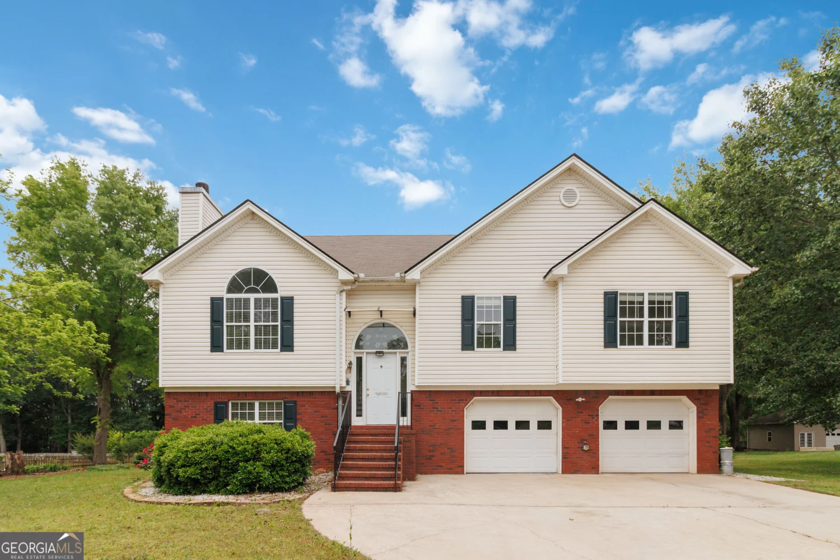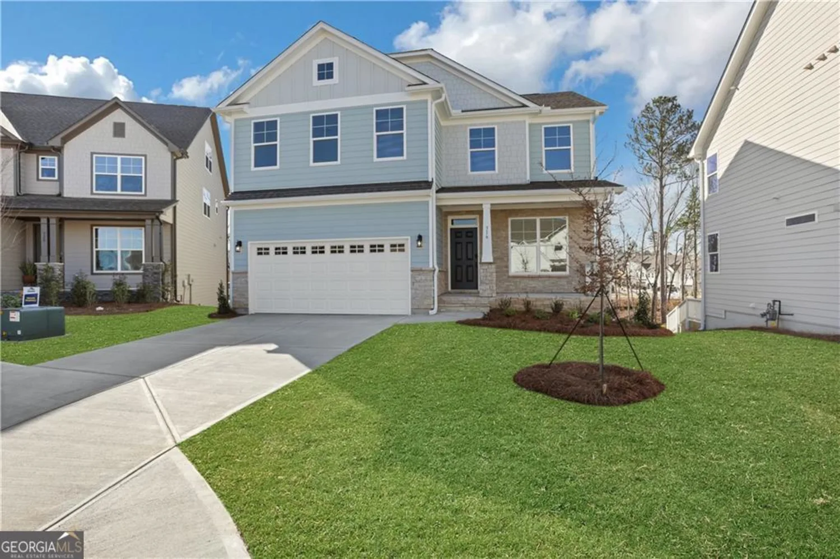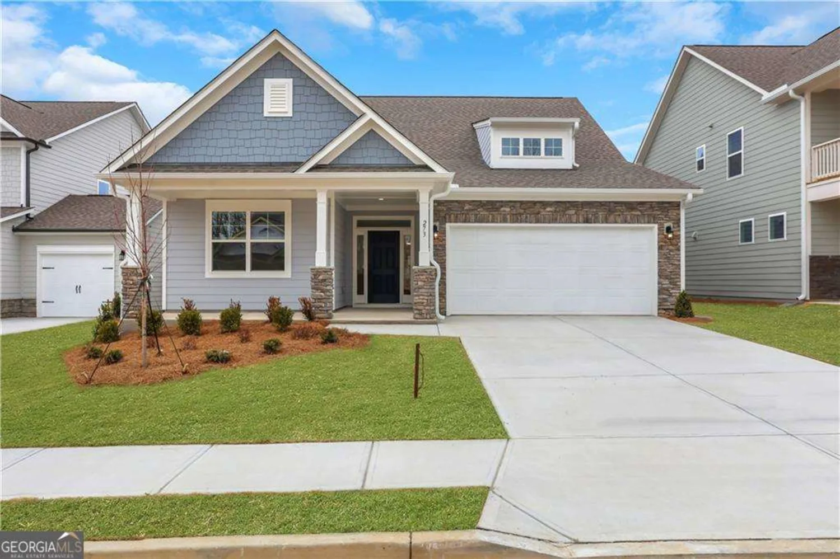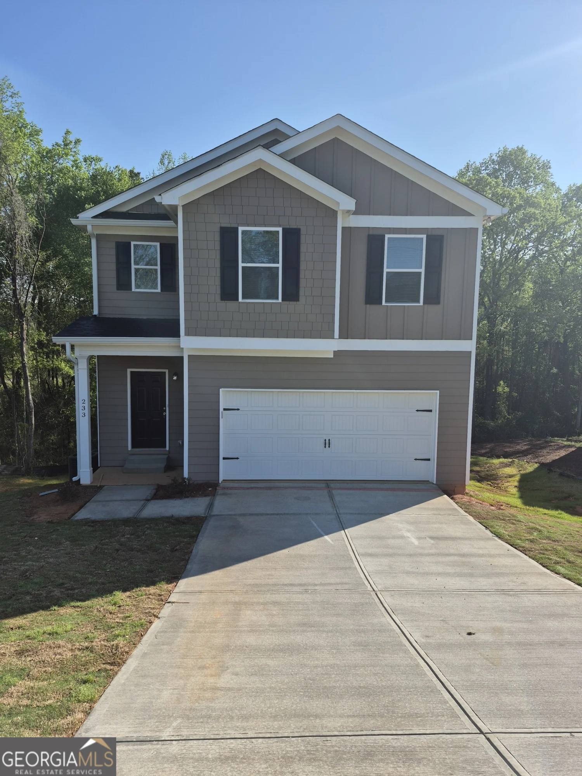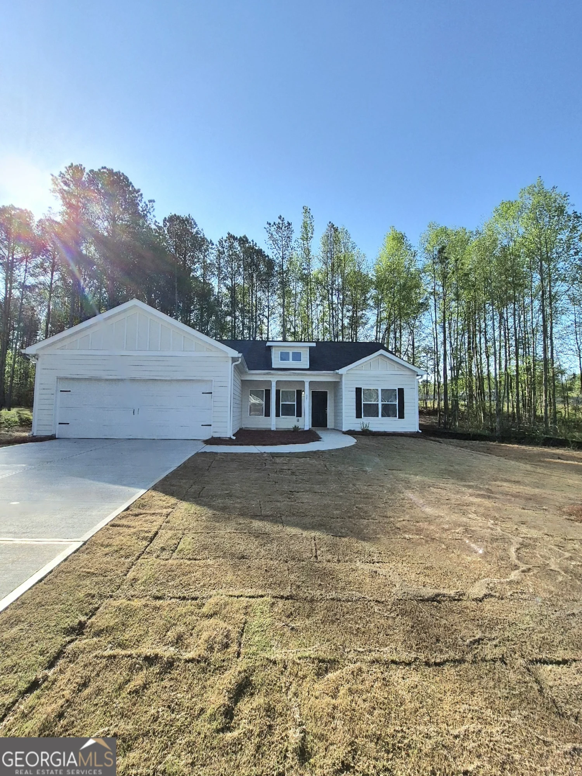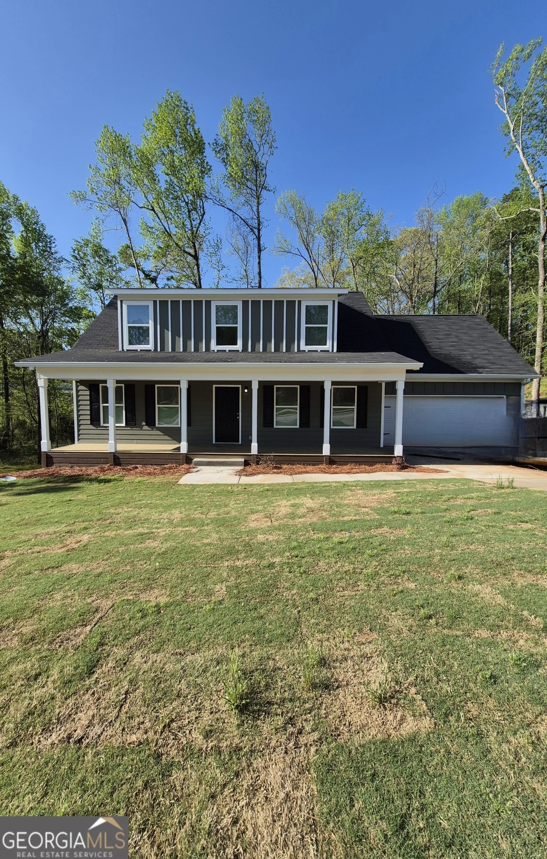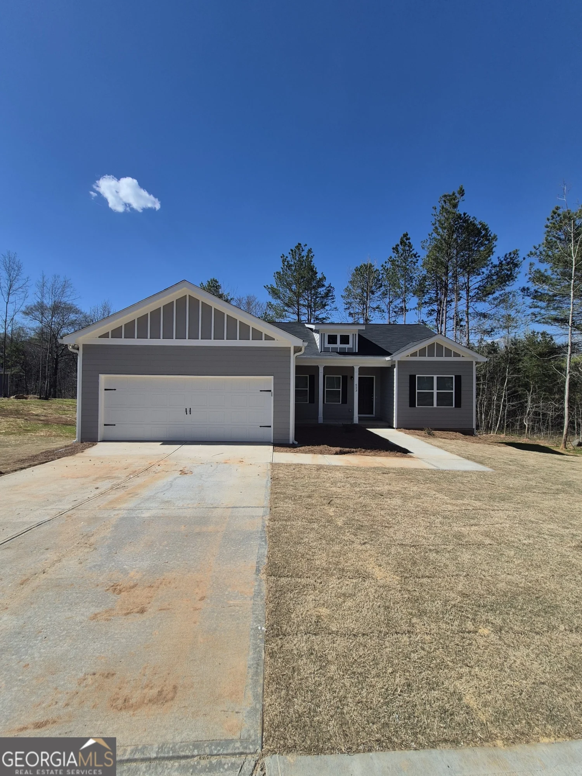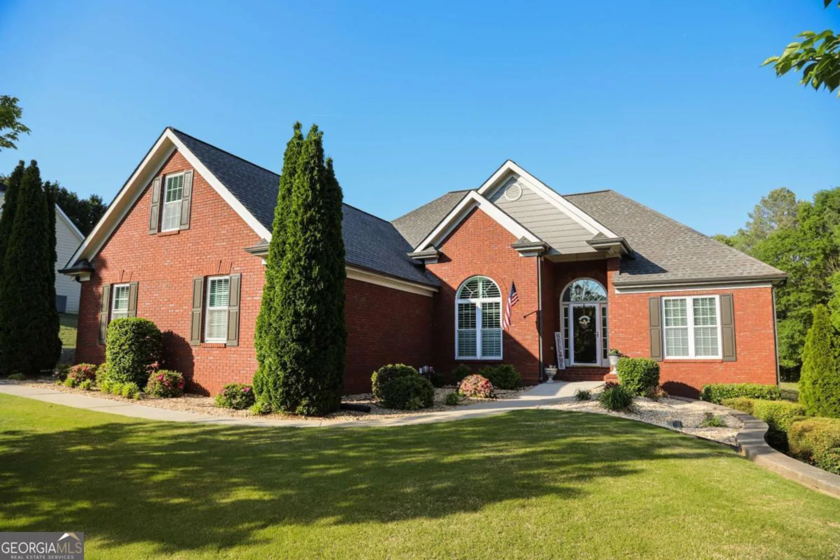584 amaranth trailHoschton, GA 30548
584 amaranth trailHoschton, GA 30548
Description
Step into this charming 4-bedroom, 3-bath home located in the peaceful Brook Glen community in Hoschton. Built in 2016, this home offers an open layout filled with natural light and modern finishes throughout. The spacious main level features a cozy living room with a fireplace, a well-designed kitchen with plenty of cabinet and counter space, and a large deck just off the main living area-perfect for relaxing or entertaining. The primary suite is also on the main and includes a walk-in closet, soaking tub, double vanities, and separate shower. Two more bedrooms, a full bath, and a laundry room are also on the main floor. Upstairs, you'll find a flexible loft space along with a private bedroom and full bathroom-great for guests or a home office. The backyard is fully landscaped with a generous deck and space to enjoy the outdoors. Conveniently located near shopping, dining, and parks-this home is move-in ready and truly has something for everyone.
Property Details for 584 AMARANTH Trail
- Subdivision ComplexBrook Glen
- Architectural StyleTraditional
- Parking FeaturesAttached, Garage Door Opener, Garage
- Property AttachedYes
LISTING UPDATED:
- StatusActive
- MLS #10511638
- Days on Site3
- Taxes$4,361 / year
- HOA Fees$720 / month
- MLS TypeResidential
- Year Built2016
- Lot Size0.32 Acres
- CountryJackson
LISTING UPDATED:
- StatusActive
- MLS #10511638
- Days on Site3
- Taxes$4,361 / year
- HOA Fees$720 / month
- MLS TypeResidential
- Year Built2016
- Lot Size0.32 Acres
- CountryJackson
Building Information for 584 AMARANTH Trail
- StoriesTwo
- Year Built2016
- Lot Size0.3200 Acres
Payment Calculator
Term
Interest
Home Price
Down Payment
The Payment Calculator is for illustrative purposes only. Read More
Property Information for 584 AMARANTH Trail
Summary
Location and General Information
- Community Features: Pool, Near Shopping, Tennis Court(s)
- Directions: Take I-85 North to Exit 126 (GA-211/Chateau Elan). (Use GPS)
- Coordinates: 34.095748,-83.76988
School Information
- Elementary School: West Jackson
- Middle School: West Jackson
- High School: Jackson County
Taxes and HOA Information
- Parcel Number: 120E 045
- Tax Year: 2024
- Association Fee Includes: Swimming, Tennis
Virtual Tour
Parking
- Open Parking: No
Interior and Exterior Features
Interior Features
- Cooling: Central Air
- Heating: Electric, Forced Air
- Appliances: Dishwasher, Electric Water Heater, Microwave, Oven/Range (Combo)
- Basement: None
- Fireplace Features: Family Room
- Flooring: Carpet
- Interior Features: Master On Main Level, Tray Ceiling(s), Walk-In Closet(s)
- Levels/Stories: Two
- Kitchen Features: Kitchen Island, Pantry
- Foundation: Slab
- Main Bedrooms: 3
- Bathrooms Total Integer: 3
- Main Full Baths: 2
- Bathrooms Total Decimal: 3
Exterior Features
- Construction Materials: Aluminum Siding, Brick
- Patio And Porch Features: Deck, Porch
- Roof Type: Other
- Security Features: Smoke Detector(s)
- Laundry Features: Laundry Closet
- Pool Private: No
Property
Utilities
- Sewer: Public Sewer
- Utilities: Cable Available, Electricity Available, Sewer Available, Water Available
- Water Source: Public
Property and Assessments
- Home Warranty: Yes
- Property Condition: Resale
Green Features
Lot Information
- Above Grade Finished Area: 2500
- Common Walls: No Common Walls
- Lot Features: Level, Private
Multi Family
- Number of Units To Be Built: Square Feet
Rental
Rent Information
- Land Lease: Yes
Public Records for 584 AMARANTH Trail
Tax Record
- 2024$4,361.00 ($363.42 / month)
Home Facts
- Beds4
- Baths3
- Total Finished SqFt2,500 SqFt
- Above Grade Finished2,500 SqFt
- StoriesTwo
- Lot Size0.3200 Acres
- StyleSingle Family Residence
- Year Built2016
- APN120E 045
- CountyJackson
- Fireplaces1




