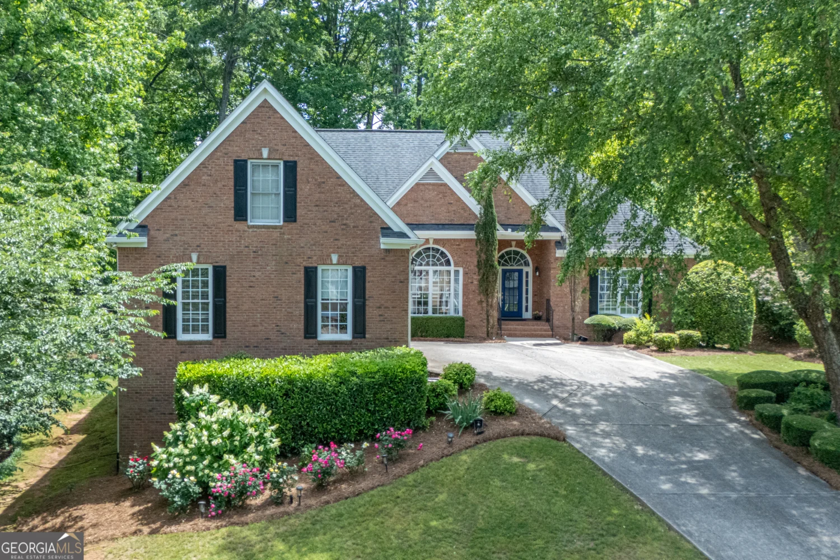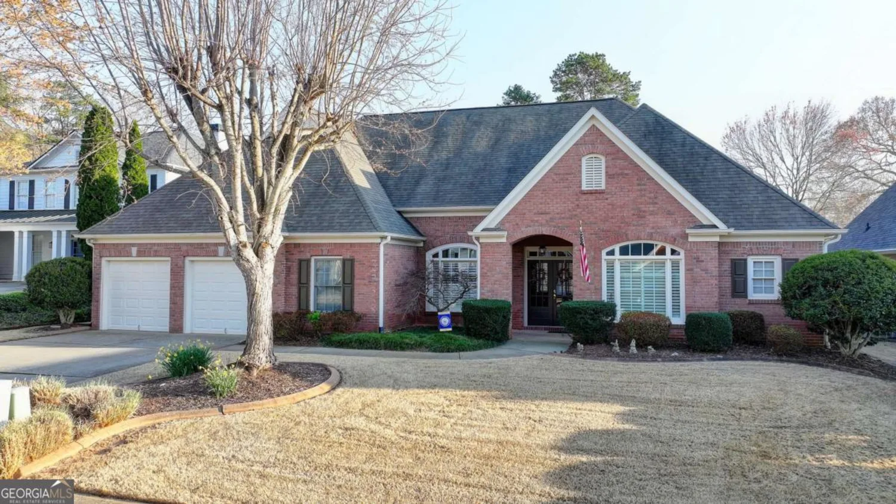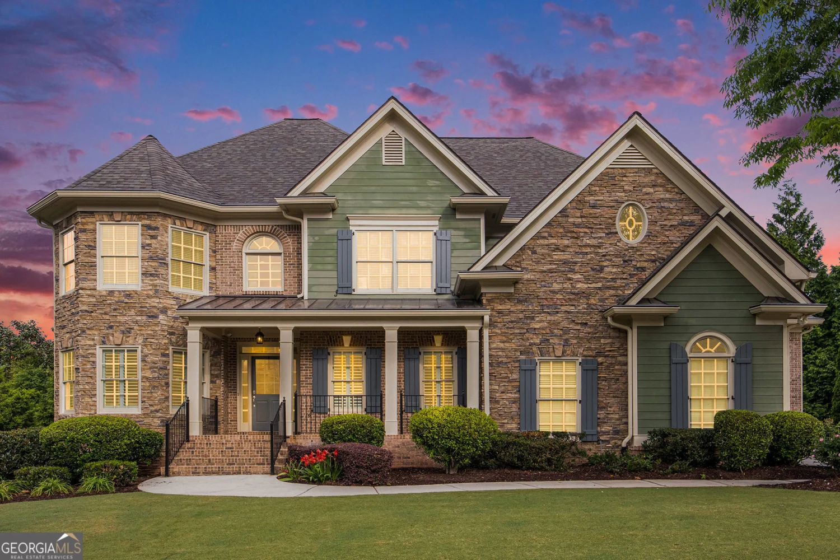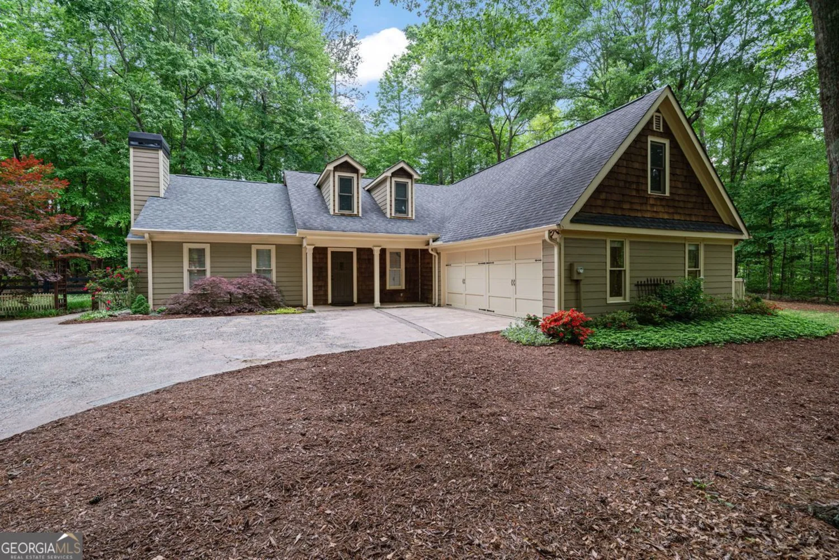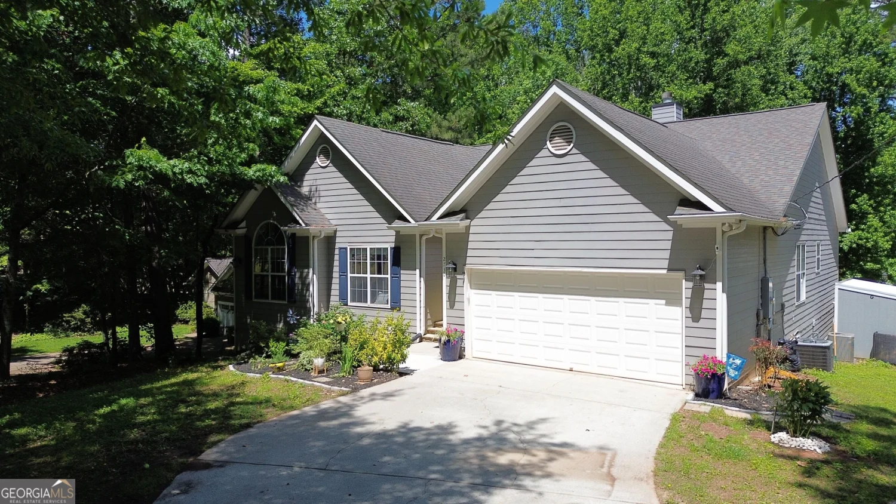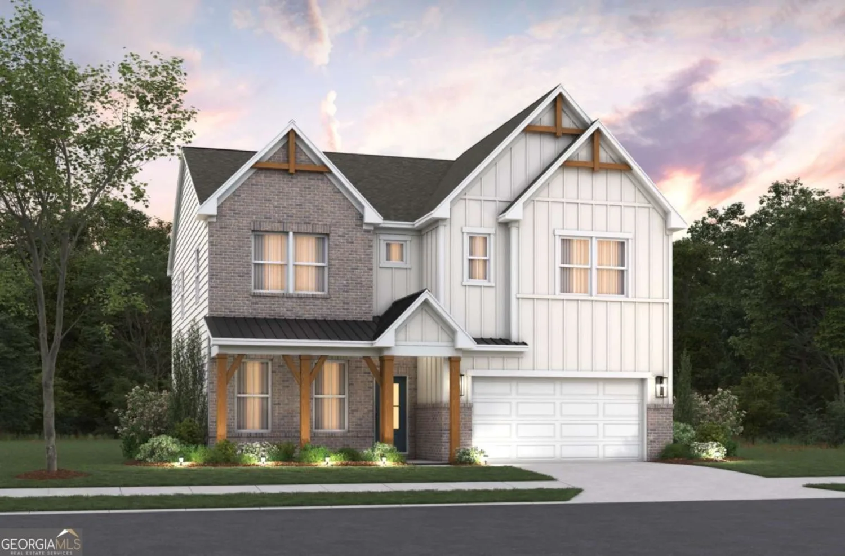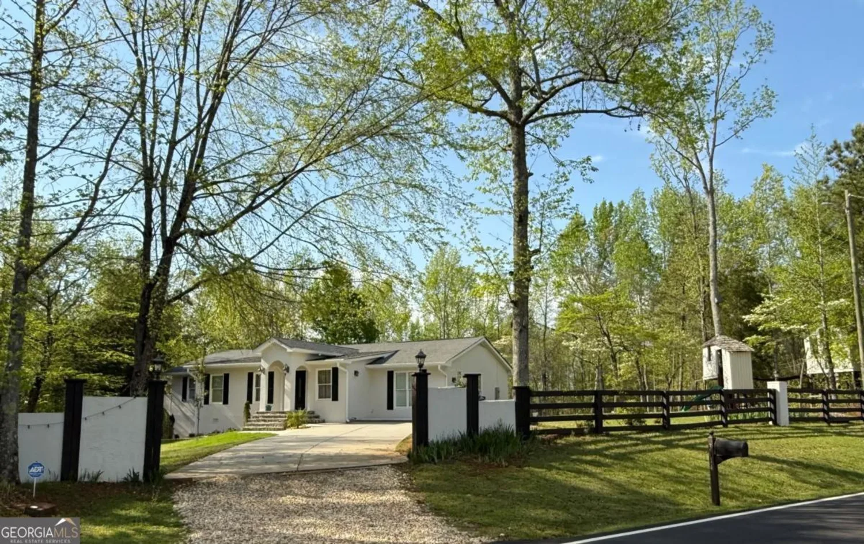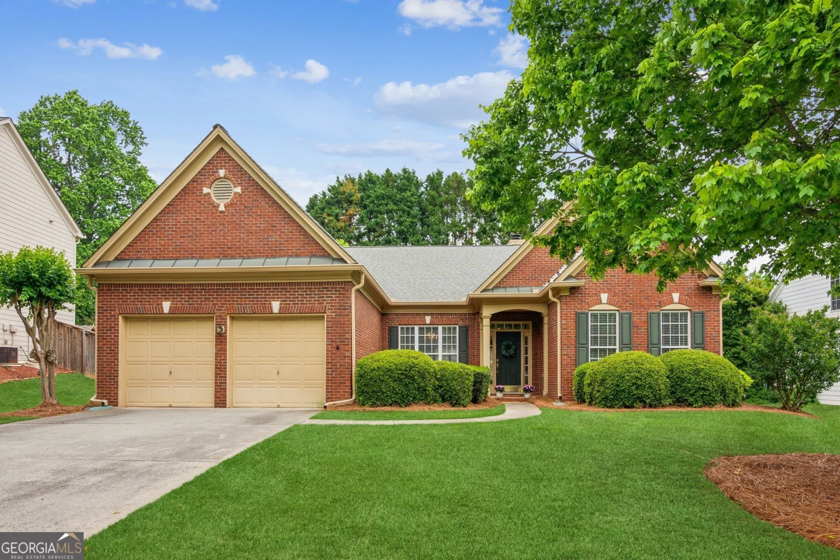4890 revere wayCumming, GA 30028
4890 revere wayCumming, GA 30028
Description
Toll Brother's 4 Year Young Elegant Farm House Style Resale In West Forsyth's Chimney Creek Swim / Tennis Community! Relaxing Rocking Chair Front Porch Greets You As You Enter Into The Soaring Two Story Foyer That Is Flanked By The Formal Dining Room on The Right And The Office / Library On The Left. Straight Back From The Foyer Is the Grand 2 Story Fireside Great Room All Open To The Gourmet Chef's Kitchen. Guest Suite Loacted On The Main Level. The Kitchen Boast Island With Bar Seating, Solid Surface Counter Tops, Stainless Steel Appliances Including Double Ovens Plus Walk-In Pantry. The Breakfast Room Is Between The Soaring Fireside Great Room And The Kitchen! There is a French Door Leading To The Covered Patio And Level Back Yard! The Upper Level Features The Primay Suite With Trey Ceiling, Seating Area, Double Granite Vanities, Framsless Shower Plus Monster Walk-In Closet. 3 Additional Spacious Bedrooms Including Jack & Jill Baths Plus A Private Bath On The Upper Level. Laudry Room Is Loacted On The Upper Level As Well. Additional Value Added Features Include Hardwoods On The Main Level, Crystal Chandaliers And Lighting, Barn Doors To Office, Frameless Shower In Primary And Secondary Baths, 2 Car Garage With Auto Openers And More. Fabulous Amenities With Pool And Tennis Courts! Great Forsyth Schools! Don't Miss Out On This Opportunity To Get A 4 Year Young Home In A Toll Brother's Swim / Tennis Community! Priced Below 2024 Appraisal! Show And Sell!
Property Details for 4890 Revere Way
- Subdivision ComplexChimney Creek
- Architectural StyleCraftsman, Traditional
- Parking FeaturesAttached, Garage, Garage Door Opener, Kitchen Level
- Property AttachedYes
LISTING UPDATED:
- StatusActive
- MLS #10507313
- Days on Site16
- Taxes$6,485 / year
- HOA Fees$1,100 / month
- MLS TypeResidential
- Year Built2022
- Lot Size0.36 Acres
- CountryForsyth
LISTING UPDATED:
- StatusActive
- MLS #10507313
- Days on Site16
- Taxes$6,485 / year
- HOA Fees$1,100 / month
- MLS TypeResidential
- Year Built2022
- Lot Size0.36 Acres
- CountryForsyth
Building Information for 4890 Revere Way
- StoriesTwo
- Year Built2022
- Lot Size0.3600 Acres
Payment Calculator
Term
Interest
Home Price
Down Payment
The Payment Calculator is for illustrative purposes only. Read More
Property Information for 4890 Revere Way
Summary
Location and General Information
- Community Features: Pool, Street Lights, Tennis Court(s), Walk To Schools
- Directions: 400 North To Exit 13 For GA-141N. Use Left 2 Lanes To Take GA-141N Ramp. Use Any Lane To Turn Left Onto GA-141N. Go 6.4 Miles And Continue Onto Friendship Circle for 3.3 Miles. Turn Left Onto Pisgah Road. At The Traffic Circle Take The 1st Exit Onto Chimney Way. Turn Left Onto Revere Way. 1st House On The Left
- Coordinates: 34.272324,-84.220815
School Information
- Elementary School: Poole's Mill
- Middle School: Liberty
- High School: West Forsyth
Taxes and HOA Information
- Parcel Number: 050 184
- Tax Year: 2024
- Association Fee Includes: Reserve Fund, Swimming, Tennis
- Tax Lot: 101
Virtual Tour
Parking
- Open Parking: No
Interior and Exterior Features
Interior Features
- Cooling: Ceiling Fan(s), Central Air, Zoned
- Heating: Central, Forced Air, Natural Gas, Zoned
- Appliances: Dishwasher, Disposal, Double Oven, Gas Water Heater, Microwave, Refrigerator
- Basement: None
- Fireplace Features: Factory Built, Family Room
- Flooring: Carpet, Hardwood
- Interior Features: Double Vanity, High Ceilings, Separate Shower, Soaking Tub, Tray Ceiling(s), Entrance Foyer, Walk-In Closet(s)
- Levels/Stories: Two
- Window Features: Double Pane Windows
- Kitchen Features: Breakfast Bar, Breakfast Room, Kitchen Island, Second Kitchen, Walk-in Pantry
- Foundation: Slab
- Main Bedrooms: 1
- Bathrooms Total Integer: 4
- Main Full Baths: 1
- Bathrooms Total Decimal: 4
Exterior Features
- Construction Materials: Concrete
- Patio And Porch Features: Patio, Porch
- Roof Type: Composition
- Security Features: Carbon Monoxide Detector(s)
- Laundry Features: Upper Level
- Pool Private: No
Property
Utilities
- Sewer: Public Sewer
- Utilities: Cable Available, Electricity Available, High Speed Internet, Natural Gas Available, Phone Available, Sewer Available, Underground Utilities, Water Available
- Water Source: Public
Property and Assessments
- Home Warranty: Yes
- Property Condition: Resale
Green Features
- Green Energy Efficient: Appliances, Thermostat, Water Heater
Lot Information
- Above Grade Finished Area: 3198
- Common Walls: No Common Walls
- Lot Features: Level
Multi Family
- Number of Units To Be Built: Square Feet
Rental
Rent Information
- Land Lease: Yes
Public Records for 4890 Revere Way
Tax Record
- 2024$6,485.00 ($540.42 / month)
Home Facts
- Beds5
- Baths4
- Total Finished SqFt3,198 SqFt
- Above Grade Finished3,198 SqFt
- StoriesTwo
- Lot Size0.3600 Acres
- StyleSingle Family Residence
- Year Built2022
- APN050 184
- CountyForsyth


