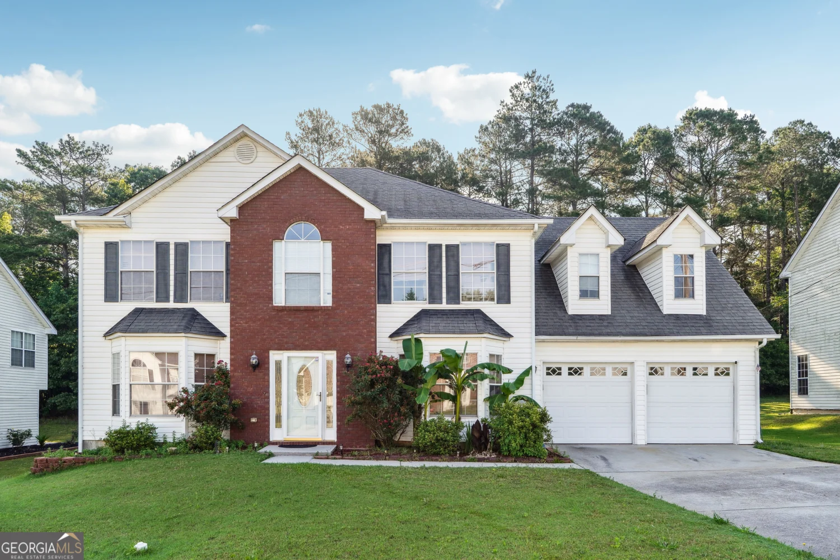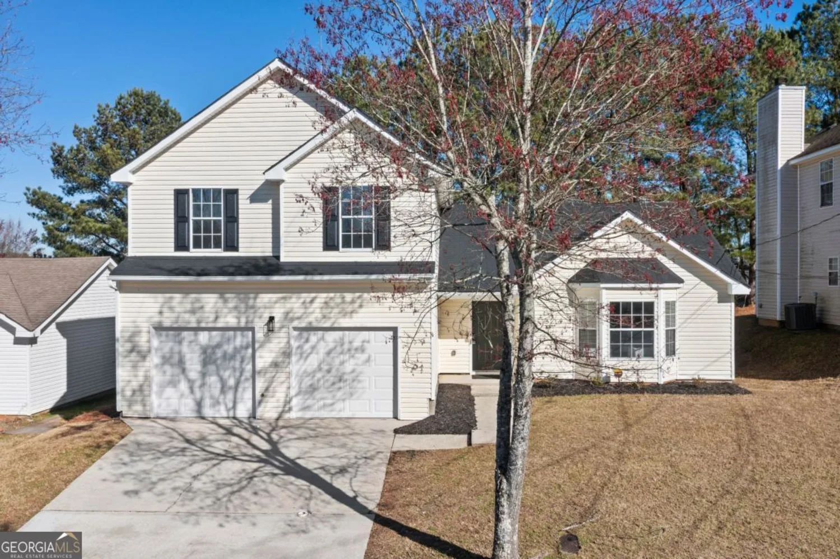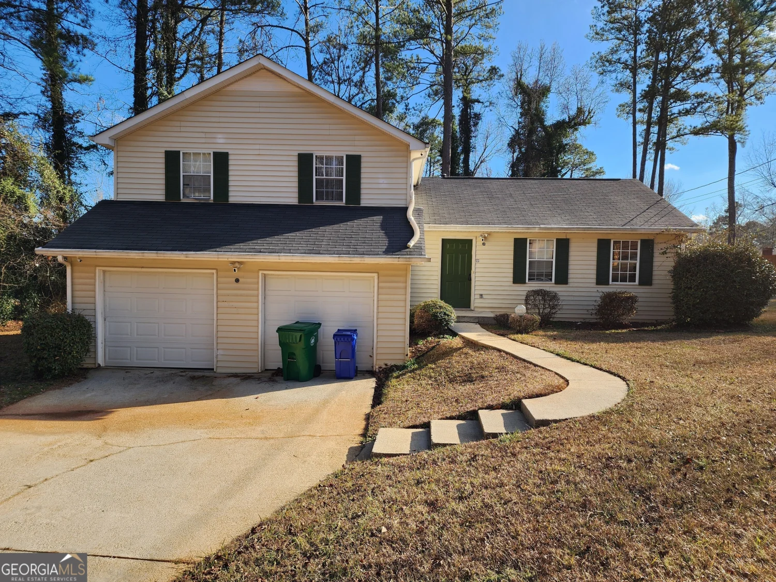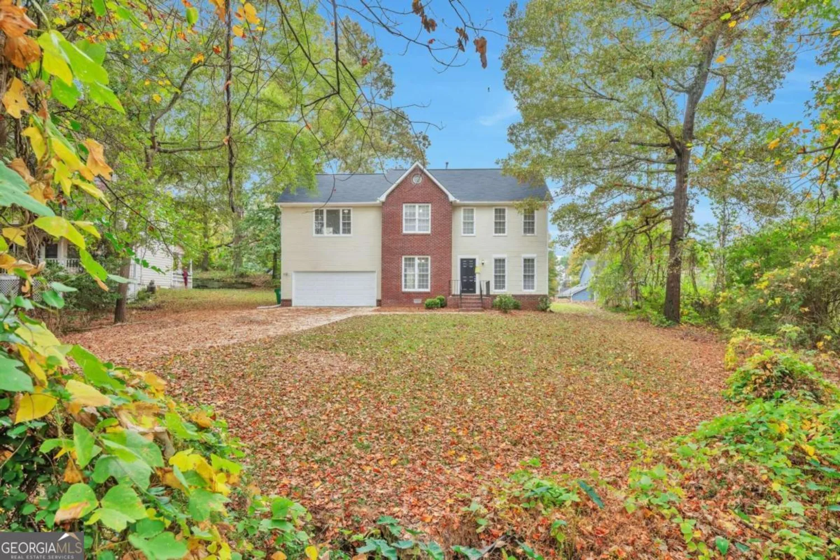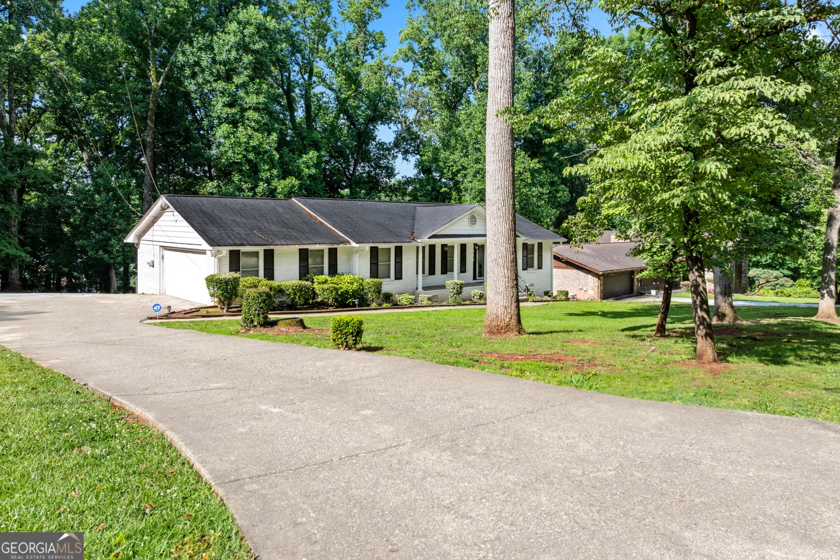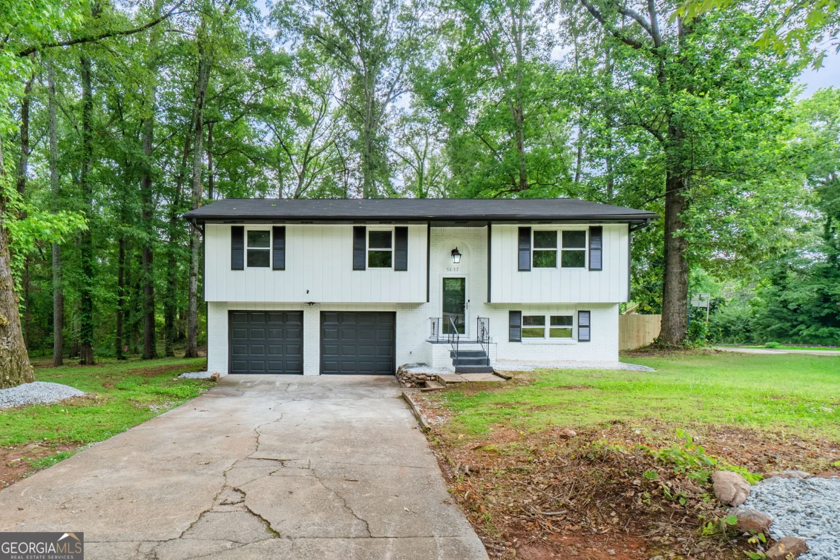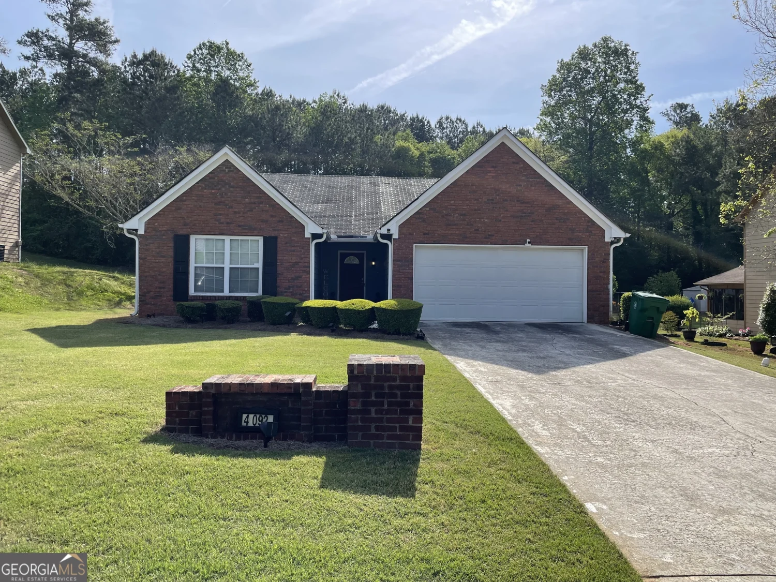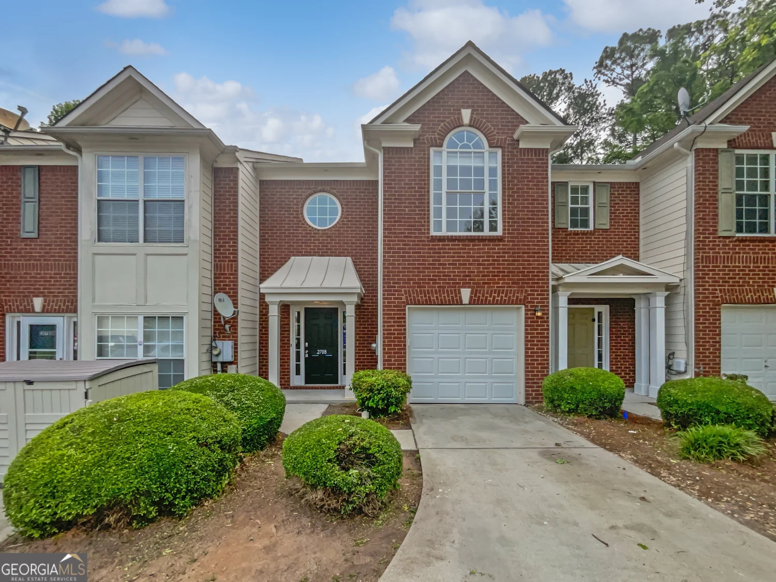5206 panola mill driveLithonia, GA 30038
5206 panola mill driveLithonia, GA 30038
Description
This property was "Under Contract" until 5/23/25. The owner request showing will be on hold until 5/27/25. No Blind offers. Discover the potential in this spacious 3,000 sq/ft home-ideal for savvy investors or future homeowners ready to make it their own. While this is not an arms-length transaction, it presents a rare chance to add value with some TLC and personal touches. Featuring thoughtful upgrades made over the years, making it a smart buy in today's market. Whether you're looking to renovate and flip, rent, or fix to settle in and customize over time, this home is priced with your vision in mind. Accepting Conventional Financing and Cash Offers. Appointments required for showings-schedule yours today and explore the possibilities!
Property Details for 5206 Panola Mill Drive
- Subdivision ComplexPanola Mill
- Architectural StyleBrick Front
- Parking FeaturesGarage, Guest
- Property AttachedNo
LISTING UPDATED:
- StatusActive
- MLS #10507505
- Days on Site30
- Taxes$6,090.51 / year
- MLS TypeResidential
- Year Built1993
- Lot Size0.20 Acres
- CountryDeKalb
LISTING UPDATED:
- StatusActive
- MLS #10507505
- Days on Site30
- Taxes$6,090.51 / year
- MLS TypeResidential
- Year Built1993
- Lot Size0.20 Acres
- CountryDeKalb
Building Information for 5206 Panola Mill Drive
- StoriesTwo
- Year Built1993
- Lot Size0.2000 Acres
Payment Calculator
Term
Interest
Home Price
Down Payment
The Payment Calculator is for illustrative purposes only. Read More
Property Information for 5206 Panola Mill Drive
Summary
Location and General Information
- Community Features: Street Lights, Near Public Transport, Near Shopping
- Directions: Use GPS
- Coordinates: 33.693048,-84.176993
School Information
- Elementary School: Browns Mill
- Middle School: Salem
- High School: Martin Luther King Jr
Taxes and HOA Information
- Parcel Number: 16 022 01 033
- Tax Year: 23
- Association Fee Includes: Other
Virtual Tour
Parking
- Open Parking: No
Interior and Exterior Features
Interior Features
- Cooling: Ceiling Fan(s), Central Air
- Heating: Central
- Appliances: Convection Oven, Cooktop, Dishwasher, Disposal, Double Oven, Dryer, Refrigerator, Stainless Steel Appliance(s)
- Basement: None
- Flooring: Carpet, Hardwood, Tile
- Interior Features: Double Vanity, High Ceilings, Separate Shower, Tray Ceiling(s)
- Levels/Stories: Two
- Total Half Baths: 1
- Bathrooms Total Integer: 3
- Bathrooms Total Decimal: 2
Exterior Features
- Construction Materials: Brick
- Roof Type: Composition
- Laundry Features: Upper Level
- Pool Private: No
Property
Utilities
- Sewer: Public Sewer
- Utilities: Cable Available, Electricity Available, High Speed Internet, Natural Gas Available, Phone Available, Sewer Connected, Water Available
- Water Source: Public
Property and Assessments
- Home Warranty: Yes
- Property Condition: Resale
Green Features
Lot Information
- Above Grade Finished Area: 3024
- Lot Features: Level
Multi Family
- Number of Units To Be Built: Square Feet
Rental
Rent Information
- Land Lease: Yes
Public Records for 5206 Panola Mill Drive
Tax Record
- 23$6,090.51 ($507.54 / month)
Home Facts
- Beds4
- Baths2
- Total Finished SqFt3,024 SqFt
- Above Grade Finished3,024 SqFt
- StoriesTwo
- Lot Size0.2000 Acres
- StyleSingle Family Residence
- Year Built1993
- APN16 022 01 033
- CountyDeKalb
- Fireplaces1


