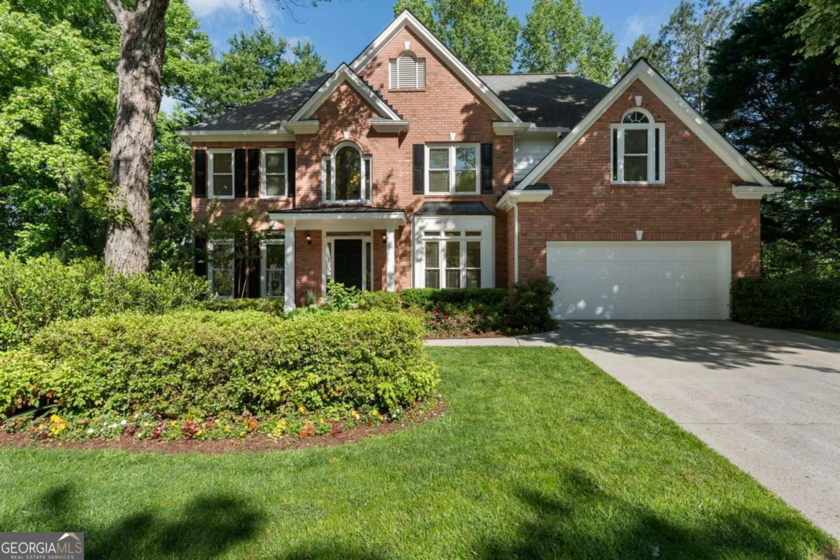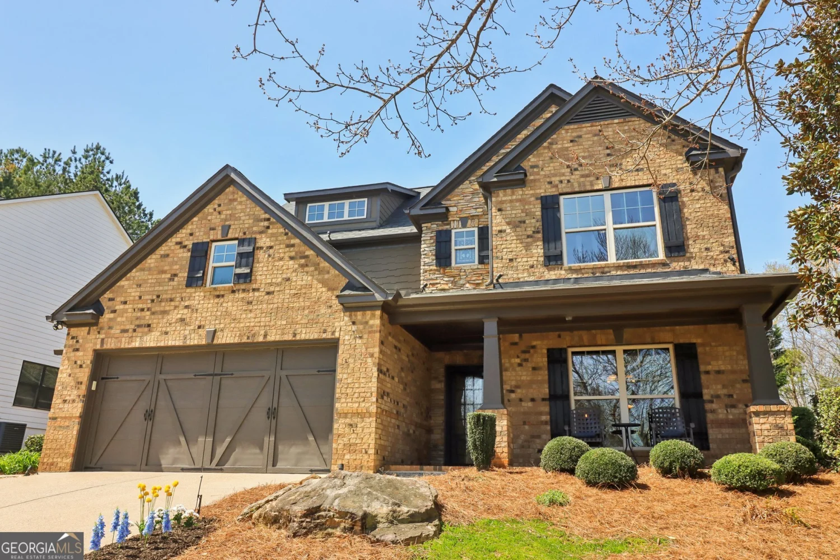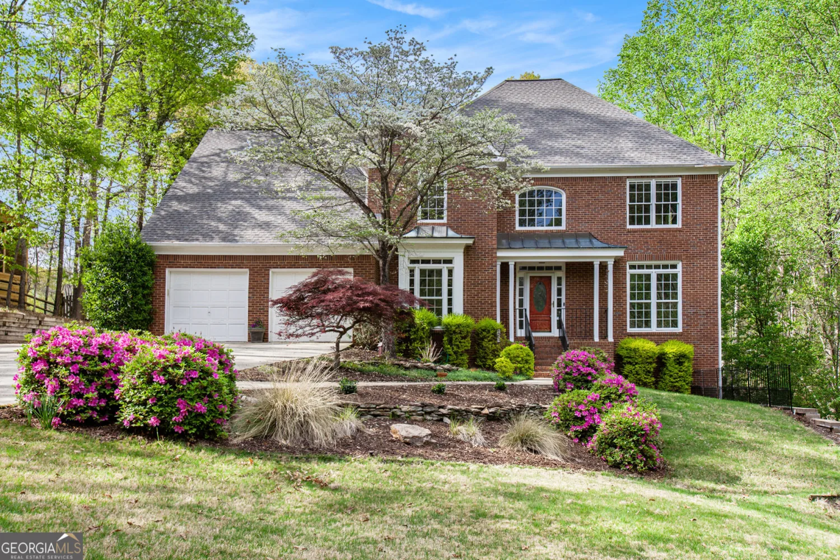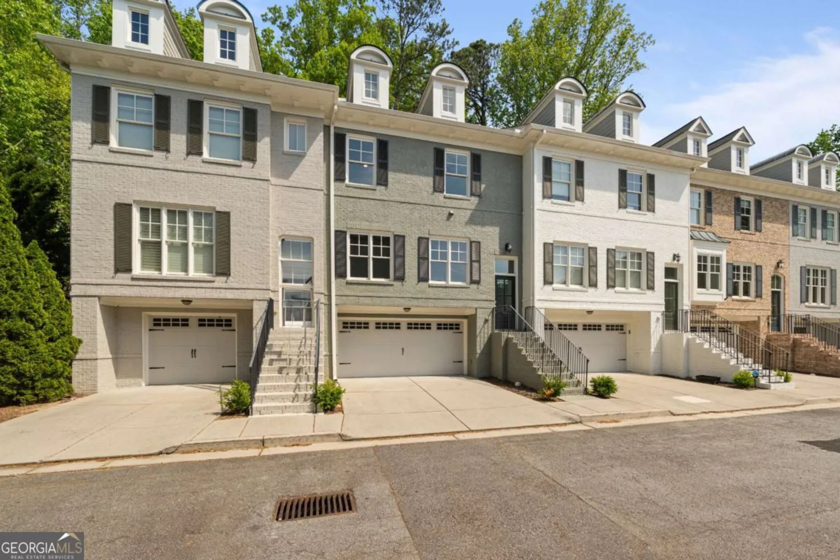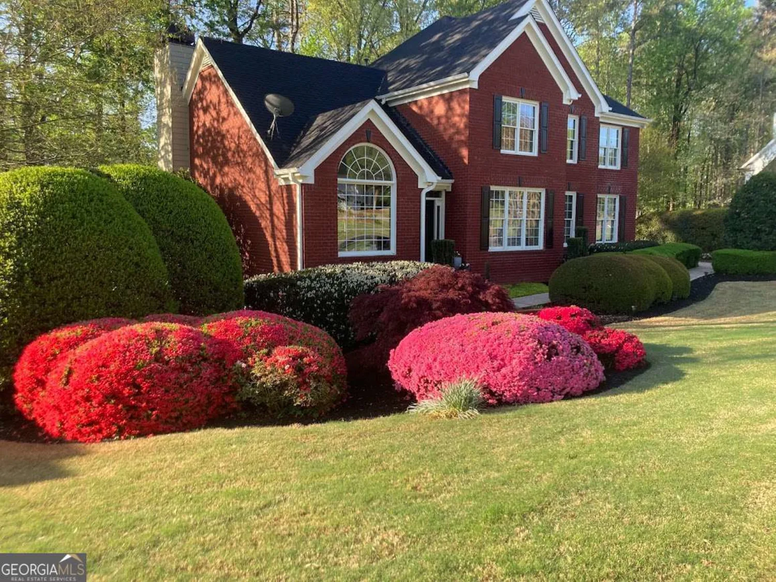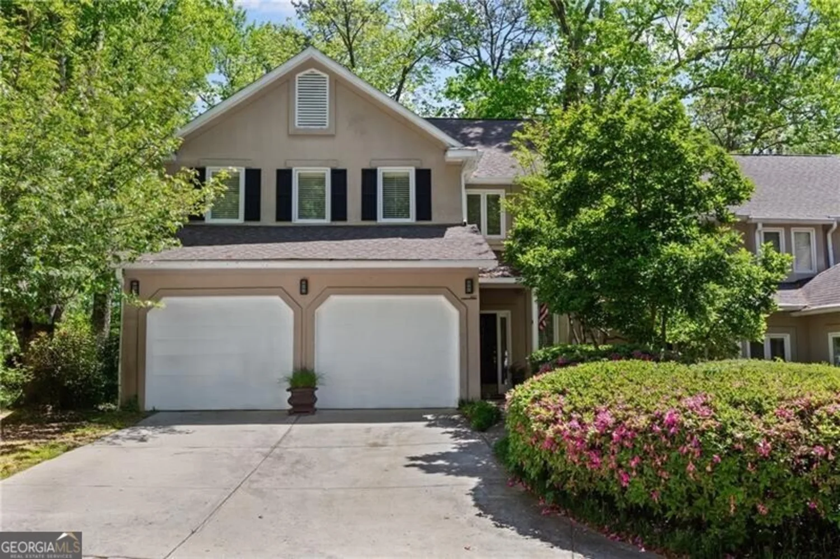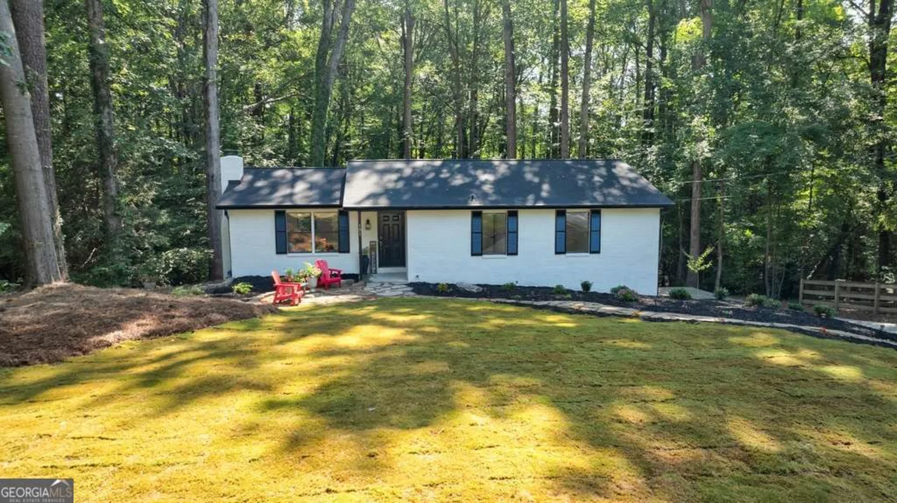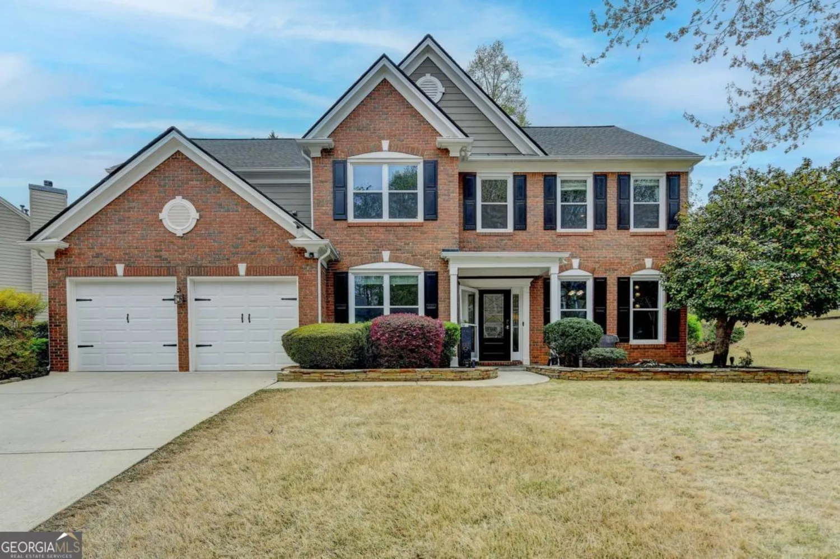3485 aubusson traceAlpharetta, GA 30022
3485 aubusson traceAlpharetta, GA 30022
Description
Charming 4BR/2.5BA Home in Sought-After Johns Creek Community (30022) Co Top Schools! Welcome to your dream home nestled in a quiet, peaceful neighborhood off a two-lane road in the heart of Johns Creek. This beautifully maintained 4-bedroom, 2.5-bathroom residence offers a perfect blend of comfort, style, and convenience. Zoned for Barnwell Elementary, Autry Mill Middle, and Johns Creek High SchoolCosome of the top schools in North FultonCothis home delivers outstanding educational opportunities and long-term value. Step inside to discover a spacious, light-filled floor plan featuring gleaming hardwood floors, fresh paint, and extensive woodwork throughout, adding warmth and sophistication to every room. The main floor includes a versatile family room with a classic wood-burning fireplace, a dedicated office with a door for privacy, a cozy den, a convenient half bath, and a spacious laundry room with plenty of storage. At the heart of the home is a professionally designed kitchen, featuring sleek quartz countertops, high-end stainless steel appliances, custom cabinetry, and an oversized island perfect for meal prep, entertaining, or casual dining. Enjoy your morning coffee in the inviting kitchen library adjacent to an extra-large walk-in pantry with room for multiple wine racksCoideal for both chefs and entertainers. Upstairs, the oversized ownerCOs suite is a private retreat complete with a spa-inspired bathroom featuring a luxurious spa shower, soaking tub, dual vanities, and a spacious walk-in closet. Three additional bedrooms share a beautifully appointed full bathroom, offering comfort and convenience for family or guests. The home also features a 1,160 sq. ft partially finished, walkout basement with direct access to the side yard, offering ideal space for a media room, home gym, game room, or future expansion. Also a second fireplace. The yard is meticulously maintained, with vibrant seasonal color in spring, summer, and winter. Mature trees in the yard and throughout the neighborhood create a tranquil, established setting. Just across the street, enjoy easy access to parks and the scenic Chattahoochee River for outdoor recreation and relaxation. Located in a vibrant swim/tennis community, this home truly has it all. DonCOt miss the opportunity to make this exceptional home yours. Schedule your private showing today!
Property Details for 3485 Aubusson Trace
- Subdivision ComplexGLASTONBERRY SUB
- Architectural StyleBrick Front, Cape Cod
- Parking FeaturesGarage, Garage Door Opener, Kitchen Level, Parking Pad
- Property AttachedYes
LISTING UPDATED:
- StatusActive
- MLS #10507539
- Days on Site14
- Taxes$4,323 / year
- HOA Fees$1,100 / month
- MLS TypeResidential
- Year Built1983
- Lot Size0.49 Acres
- CountryFulton
LISTING UPDATED:
- StatusActive
- MLS #10507539
- Days on Site14
- Taxes$4,323 / year
- HOA Fees$1,100 / month
- MLS TypeResidential
- Year Built1983
- Lot Size0.49 Acres
- CountryFulton
Building Information for 3485 Aubusson Trace
- StoriesThree Or More
- Year Built1983
- Lot Size0.4870 Acres
Payment Calculator
Term
Interest
Home Price
Down Payment
The Payment Calculator is for illustrative purposes only. Read More
Property Information for 3485 Aubusson Trace
Summary
Location and General Information
- Community Features: Clubhouse, Park, Playground, Pool, Swim Team, Tennis Court(s), Walk To Schools, Near Shopping
- Directions: From Holcomb Bridge road turn North on Barnwell road and go approx. 2 miles. Turn left, across from Barnwell elementary, into Glastonberry, on Aubusson Trace.
- Coordinates: 34.009127,-84.255825
School Information
- Elementary School: Barnwell
- Middle School: Autrey Milll
- High School: Johns Creek
Taxes and HOA Information
- Parcel Number: 11 009300180328
- Tax Year: 2024
- Association Fee Includes: Other, Swimming, Tennis
- Tax Lot: 2
Virtual Tour
Parking
- Open Parking: Yes
Interior and Exterior Features
Interior Features
- Cooling: Central Air
- Heating: Natural Gas
- Appliances: Dishwasher, Disposal, Double Oven, Gas Water Heater, Refrigerator
- Basement: Exterior Entry, Finished, Partial, Unfinished
- Fireplace Features: Basement, Family Room, Gas Starter, Masonry
- Flooring: Carpet, Hardwood, Tile
- Interior Features: Bookcases, Double Vanity, Other, Walk-In Closet(s)
- Levels/Stories: Three Or More
- Kitchen Features: Breakfast Area, Kitchen Island, Solid Surface Counters, Walk-in Pantry
- Total Half Baths: 1
- Bathrooms Total Integer: 3
- Bathrooms Total Decimal: 2
Exterior Features
- Construction Materials: Brick
- Fencing: Back Yard, Chain Link
- Roof Type: Composition
- Security Features: Carbon Monoxide Detector(s), Smoke Detector(s)
- Laundry Features: Other
- Pool Private: No
Property
Utilities
- Sewer: Public Sewer
- Utilities: Cable Available, Electricity Available, High Speed Internet, Natural Gas Available, Phone Available, Sewer Available, Underground Utilities, Water Available
- Water Source: Public
Property and Assessments
- Home Warranty: Yes
- Property Condition: Resale
Green Features
Lot Information
- Above Grade Finished Area: 3467
- Common Walls: No Common Walls
- Lot Features: Corner Lot, Sloped
Multi Family
- Number of Units To Be Built: Square Feet
Rental
Rent Information
- Land Lease: Yes
Public Records for 3485 Aubusson Trace
Tax Record
- 2024$4,323.00 ($360.25 / month)
Home Facts
- Beds4
- Baths2
- Total Finished SqFt3,593 SqFt
- Above Grade Finished3,467 SqFt
- Below Grade Finished126 SqFt
- StoriesThree Or More
- Lot Size0.4870 Acres
- StyleSingle Family Residence
- Year Built1983
- APN11 009300180328
- CountyFulton
- Fireplaces2


