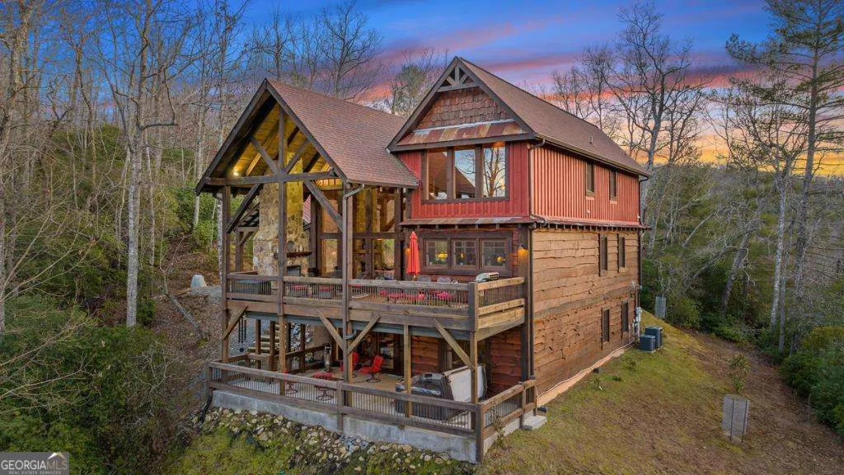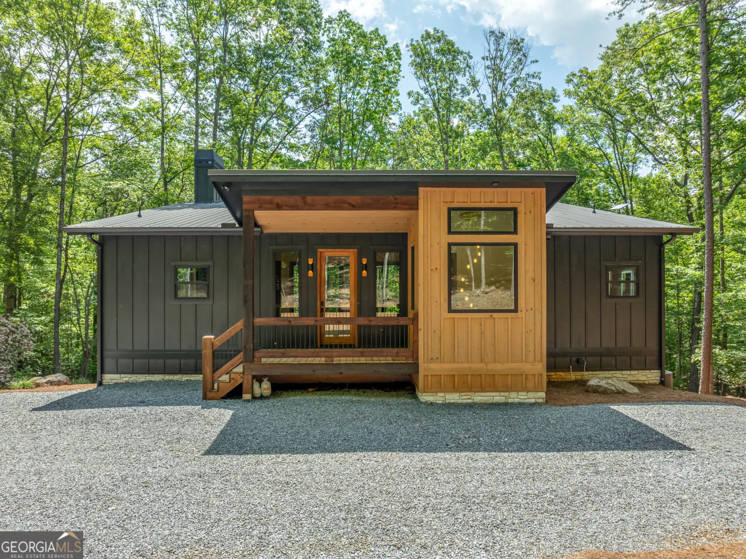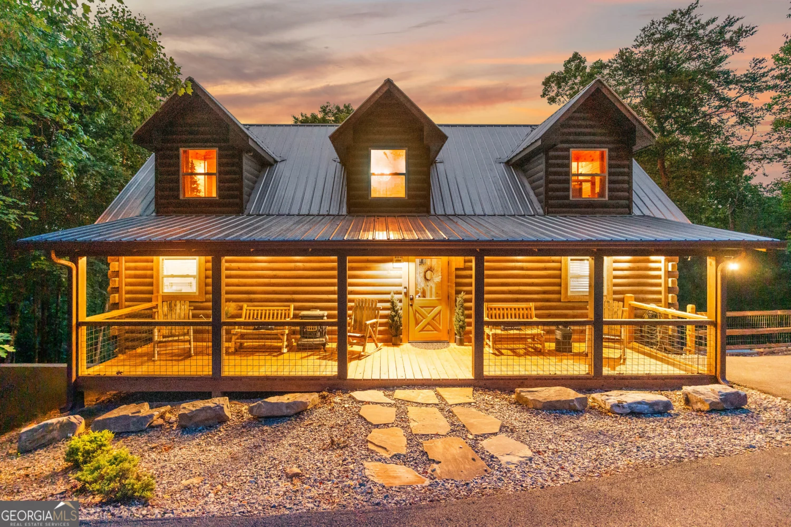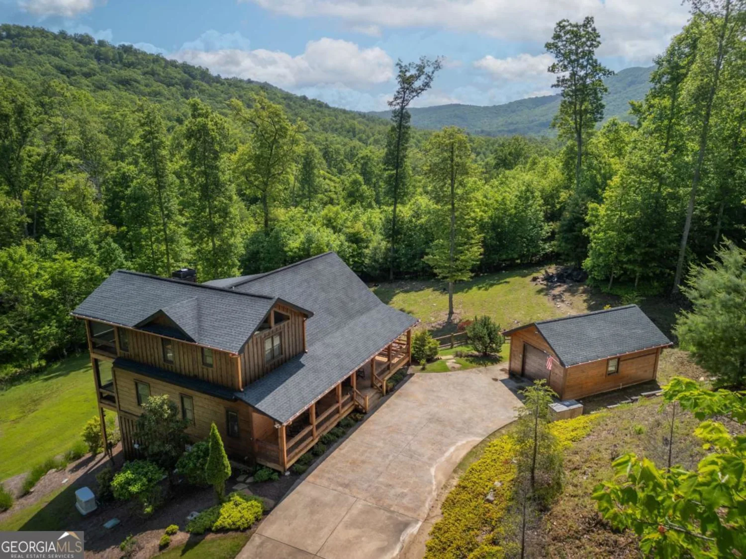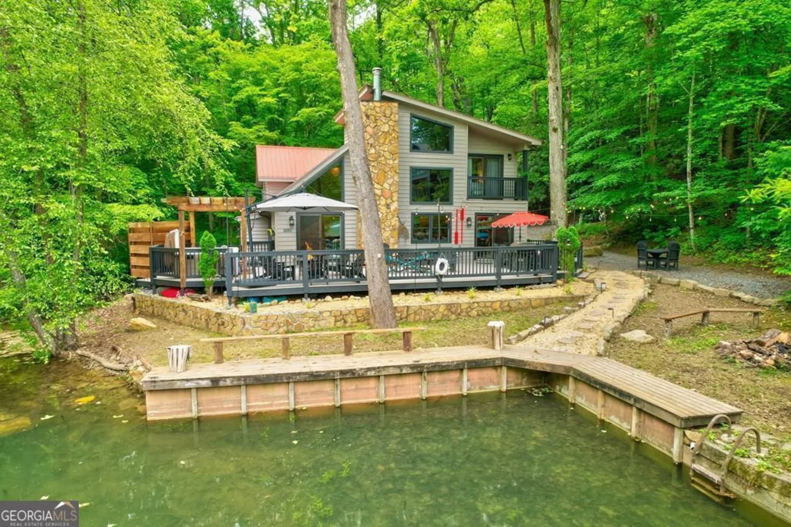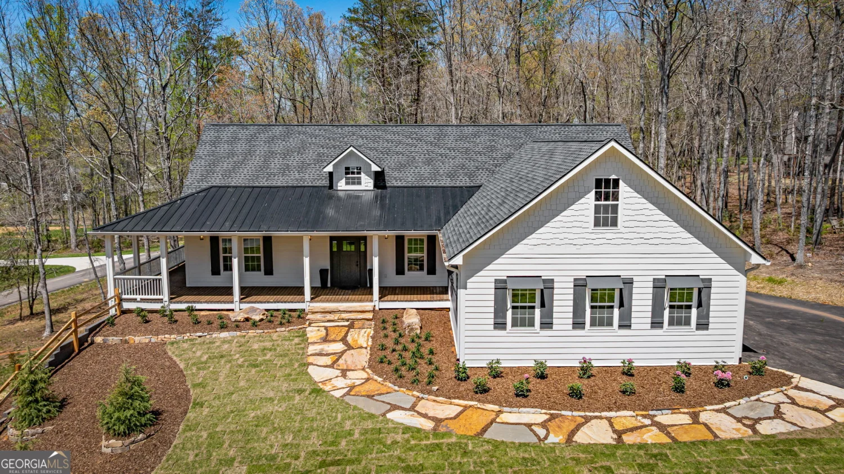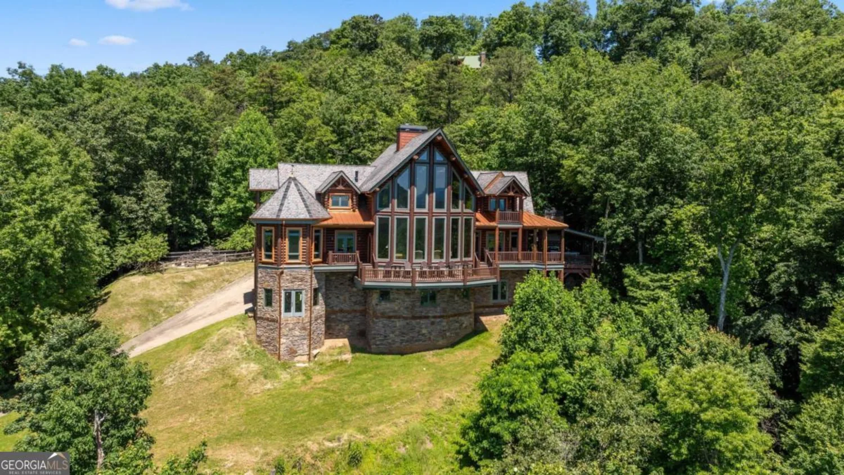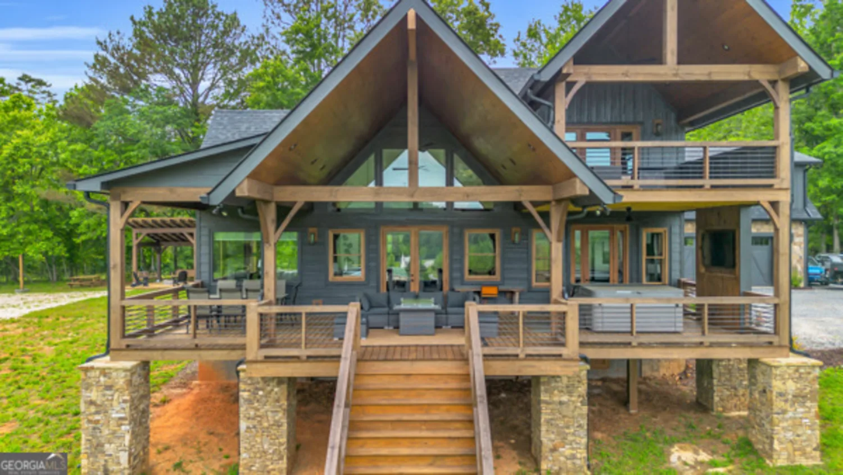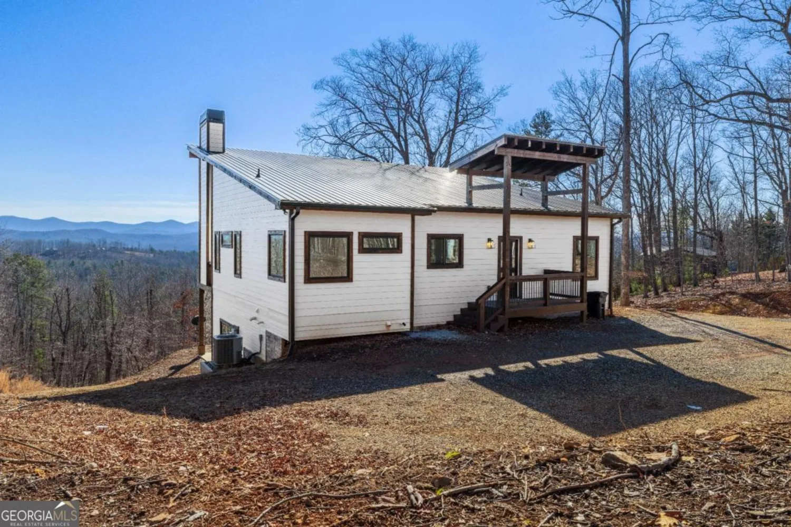95 upper ridge trailMorganton, GA 30560
95 upper ridge trailMorganton, GA 30560
Description
Where Blue Ridge mornings meet 5-star mountain evenings. Located only 10 minutes from downtown Blue Ridge & the shore of Lake Blue Ridge, you'll find 95 Upper Ridge Trail-an entertainer's dream & a retreat for the soul whose long-range mountain view goes cinematic at each sunset. Crafted in 2023 with warm wood textures & timeless mountain charm, this cabin-style, two-story lodge offers unobstructed long-range mountain views that stretch across the layers of the Blue Ridge Mountains. Whether you're sipping morning coffee from the massive party porch with its stone wood-burning fireplace, hosting friends at the downstairs bar, or enjoying quiet evenings by the soaring hearth in the great room-this home delivers more than features... it delivers feelings & unbeatable view. The main level includes a vaulted, window-wrapped living room, with a remote-controlled gas fireplace, open-concept dining area, a chef's kitchen with custom cabinetry & luxury Bosch appliances, & an oversized island that enables counter-top dining for four or more. The primary suite, which is privately tucked away from the great room, includes a stone-accent wall, spa-style bath, & porch access to soak in every sunset. Downstairs opens into a full entertainment space with a remote-controlled gas fireplace, stone wall bar, game zones (shuffleboard included), office niche, & walk-out terrace level overlooking the view. The downstairs also features a private second primary suite & a separate room for a second washer & dryer. Additional Features: The paved road, situated between maintained rolling hills, leads to the lodge's private drive, peaceful, private end-of-the-road setting, ensuite bath for every bedroom, wraparound covered porch for all-season entertaining & lower terrace plumbed for outdoor kitchen, tongue-and-groove walls & ceilings, hardwood floors, & designer lighting, wood-framed attached car port w/charging station, professionally installed water filtration system.
Property Details for 95 Upper Ridge Trail
- Subdivision ComplexBig Valley
- Architectural StyleOther, Contemporary
- Num Of Parking Spaces2
- Parking FeaturesCarport
- Property AttachedNo
LISTING UPDATED:
- StatusActive
- MLS #10507664
- Days on Site24
- HOA Fees$600 / month
- MLS TypeResidential
- Year Built2023
- Lot Size1.70 Acres
- CountryFannin
LISTING UPDATED:
- StatusActive
- MLS #10507664
- Days on Site24
- HOA Fees$600 / month
- MLS TypeResidential
- Year Built2023
- Lot Size1.70 Acres
- CountryFannin
Building Information for 95 Upper Ridge Trail
- StoriesOne
- Year Built2023
- Lot Size1.7000 Acres
Payment Calculator
Term
Interest
Home Price
Down Payment
The Payment Calculator is for illustrative purposes only. Read More
Property Information for 95 Upper Ridge Trail
Summary
Location and General Information
- Community Features: Gated
- Directions: Take Hwy 515/Appalachian Hwy N go Left on Sparks Rd. Stay RIGHT onto Squirrel Hunting Rd go 1.5 miles to the entrance of Big Valley on RIGHT. Through open gate go up hill to the property.
- Coordinates: 34.895672,-84.128641
School Information
- Elementary School: East Fannin
- Middle School: Fannin County
- High School: Fannin County
Taxes and HOA Information
- Parcel Number: BR02 270A5
- Tax Year: 2024
- Association Fee Includes: Other
- Tax Lot: 53
Virtual Tour
Parking
- Open Parking: No
Interior and Exterior Features
Interior Features
- Cooling: Ceiling Fan(s), Central Air, Electric, Dual, Zoned
- Heating: Central, Electric, Zoned, Dual
- Appliances: Refrigerator, Oven/Range (Combo), Microwave, Dishwasher, Tankless Water Heater, Washer, Dryer
- Basement: Daylight, Finished, Full
- Flooring: Tile, Vinyl, Hardwood
- Interior Features: Double Vanity, Other, Vaulted Ceiling(s)
- Levels/Stories: One
- Main Bedrooms: 2
- Total Half Baths: 1
- Bathrooms Total Integer: 4
- Main Full Baths: 2
- Bathrooms Total Decimal: 3
Exterior Features
- Construction Materials: Stone, Wood Siding
- Patio And Porch Features: Porch, Screened, Deck
- Roof Type: Metal, Composition
- Laundry Features: In Basement, Common Area, Other
- Pool Private: No
Property
Utilities
- Sewer: Septic Tank
- Utilities: Electricity Available, Water Available
- Water Source: Public
Property and Assessments
- Home Warranty: Yes
- Property Condition: Resale
Green Features
Lot Information
- Above Grade Finished Area: 1700
- Lot Features: Open Lot, Private, Sloped
Multi Family
- Number of Units To Be Built: Square Feet
Rental
Rent Information
- Land Lease: Yes
Public Records for 95 Upper Ridge Trail
Tax Record
- 2024$0.00 ($0.00 / month)
Home Facts
- Beds3
- Baths3
- Total Finished SqFt3,400 SqFt
- Above Grade Finished1,700 SqFt
- Below Grade Finished1,700 SqFt
- StoriesOne
- Lot Size1.7000 Acres
- StyleSingle Family Residence
- Year Built2023
- APNBR02 270A5
- CountyFannin
- Fireplaces3


