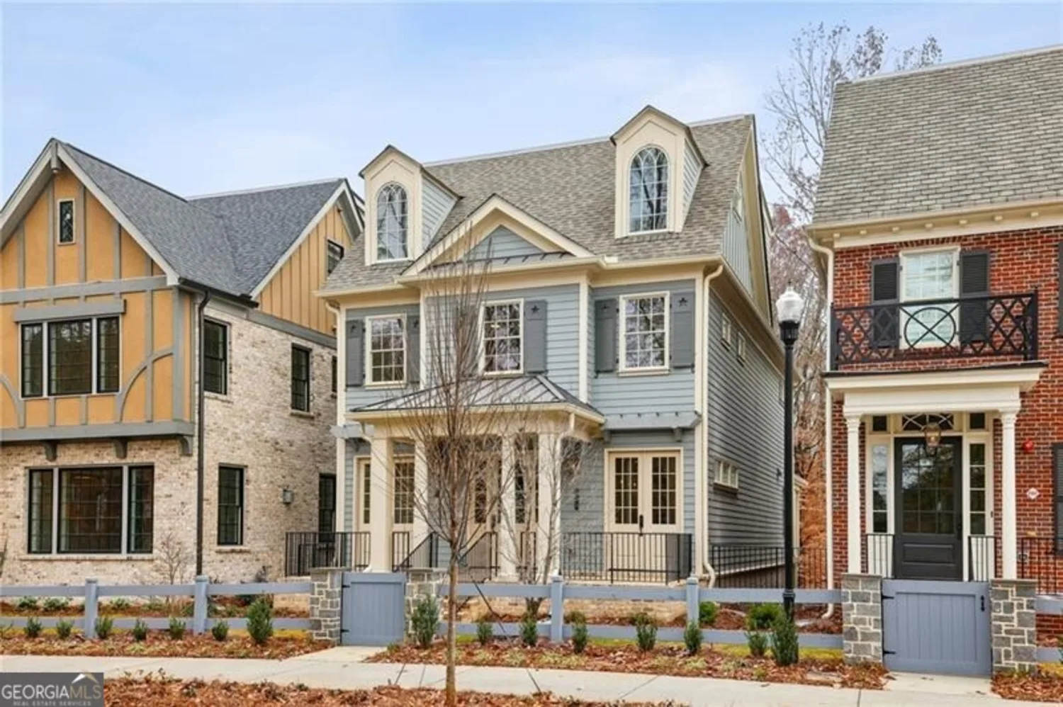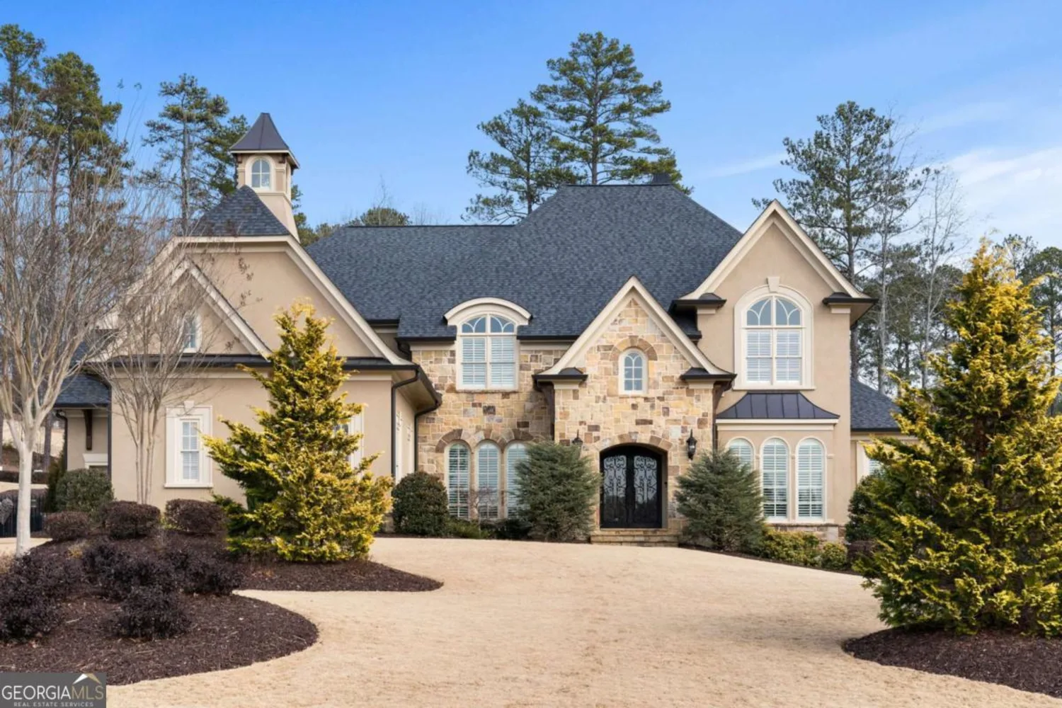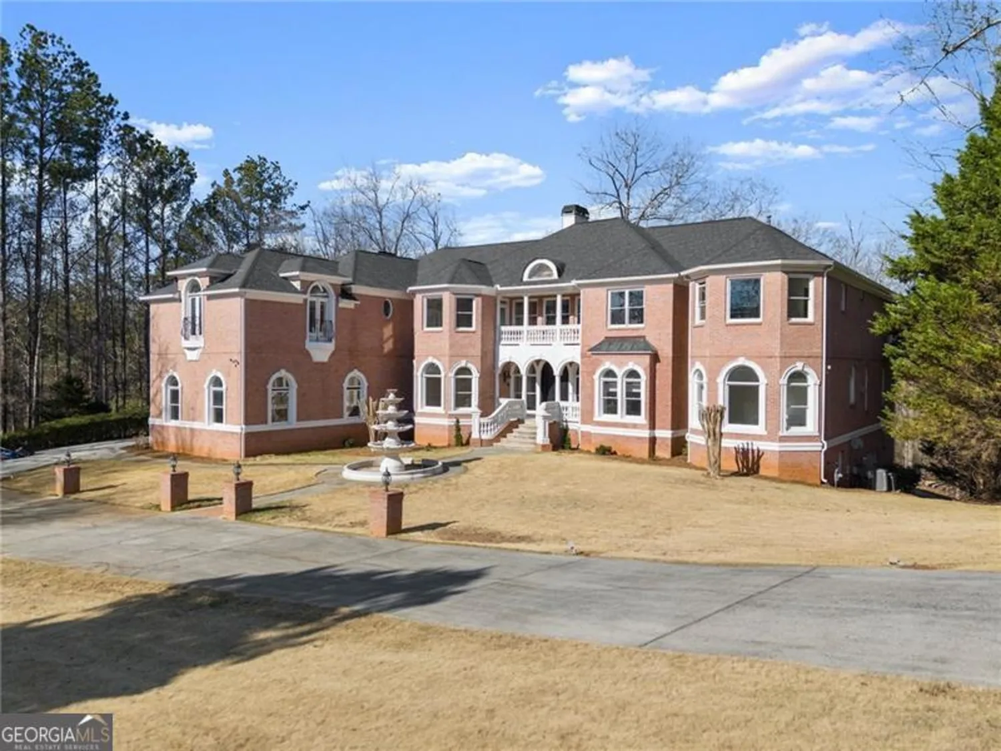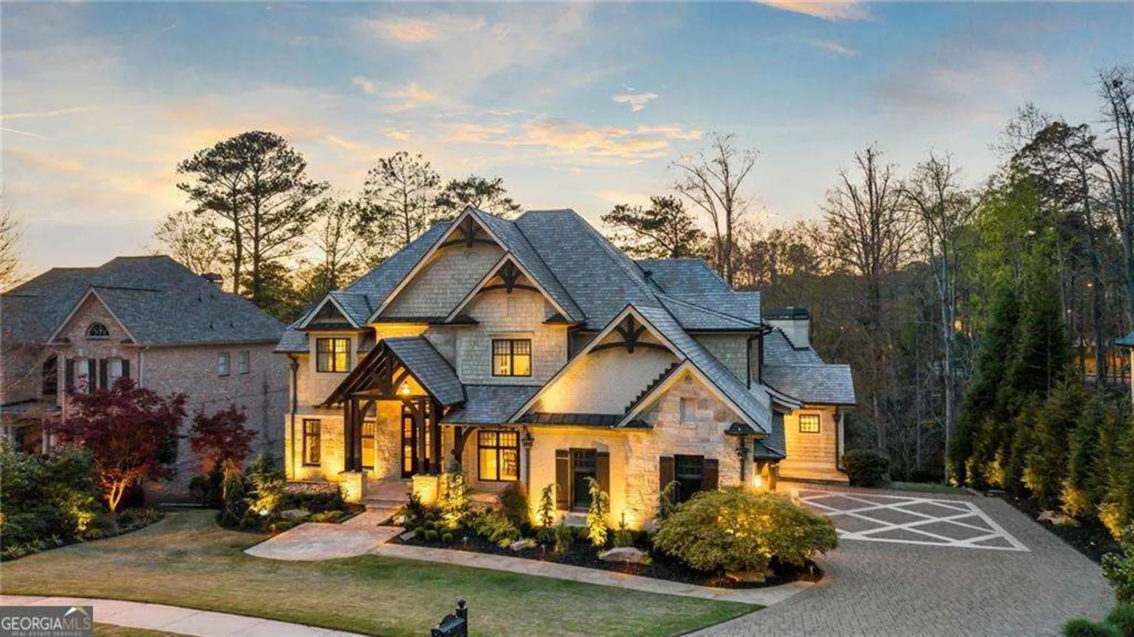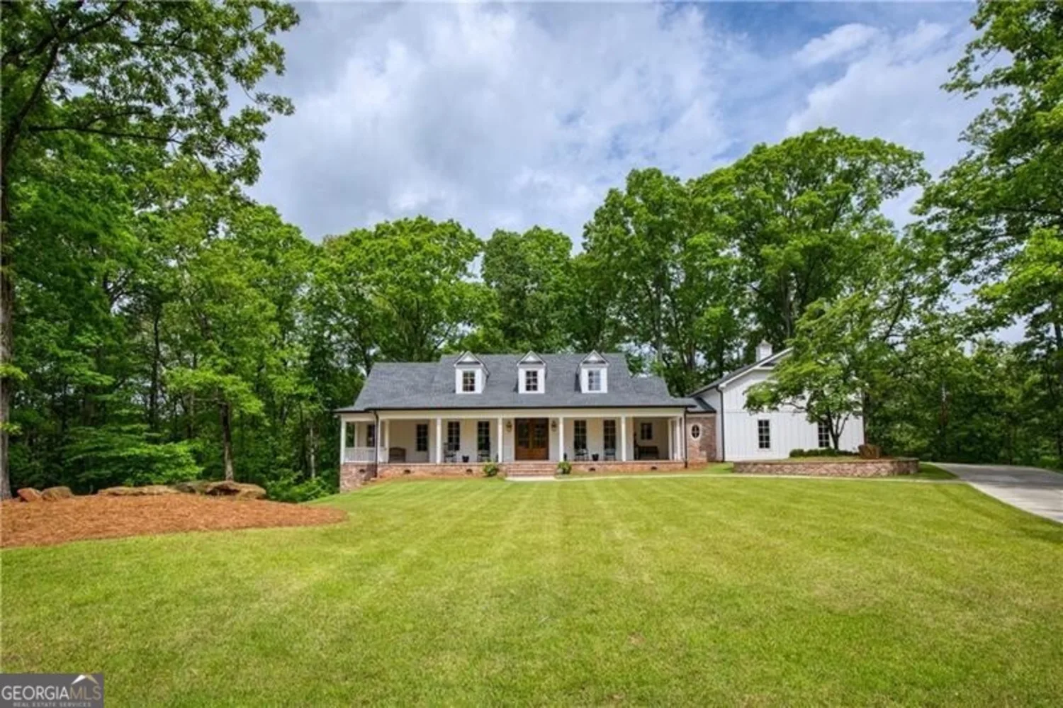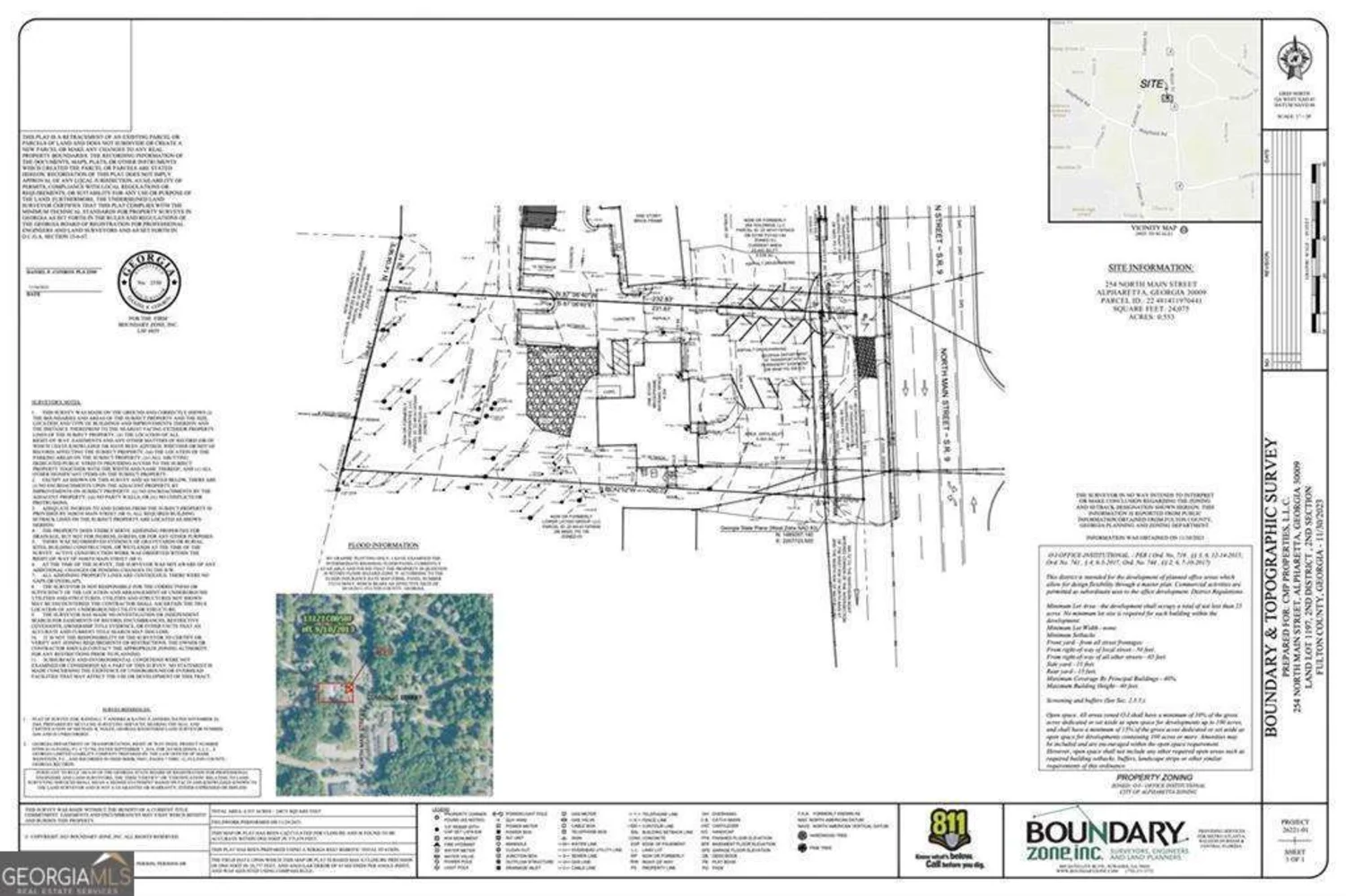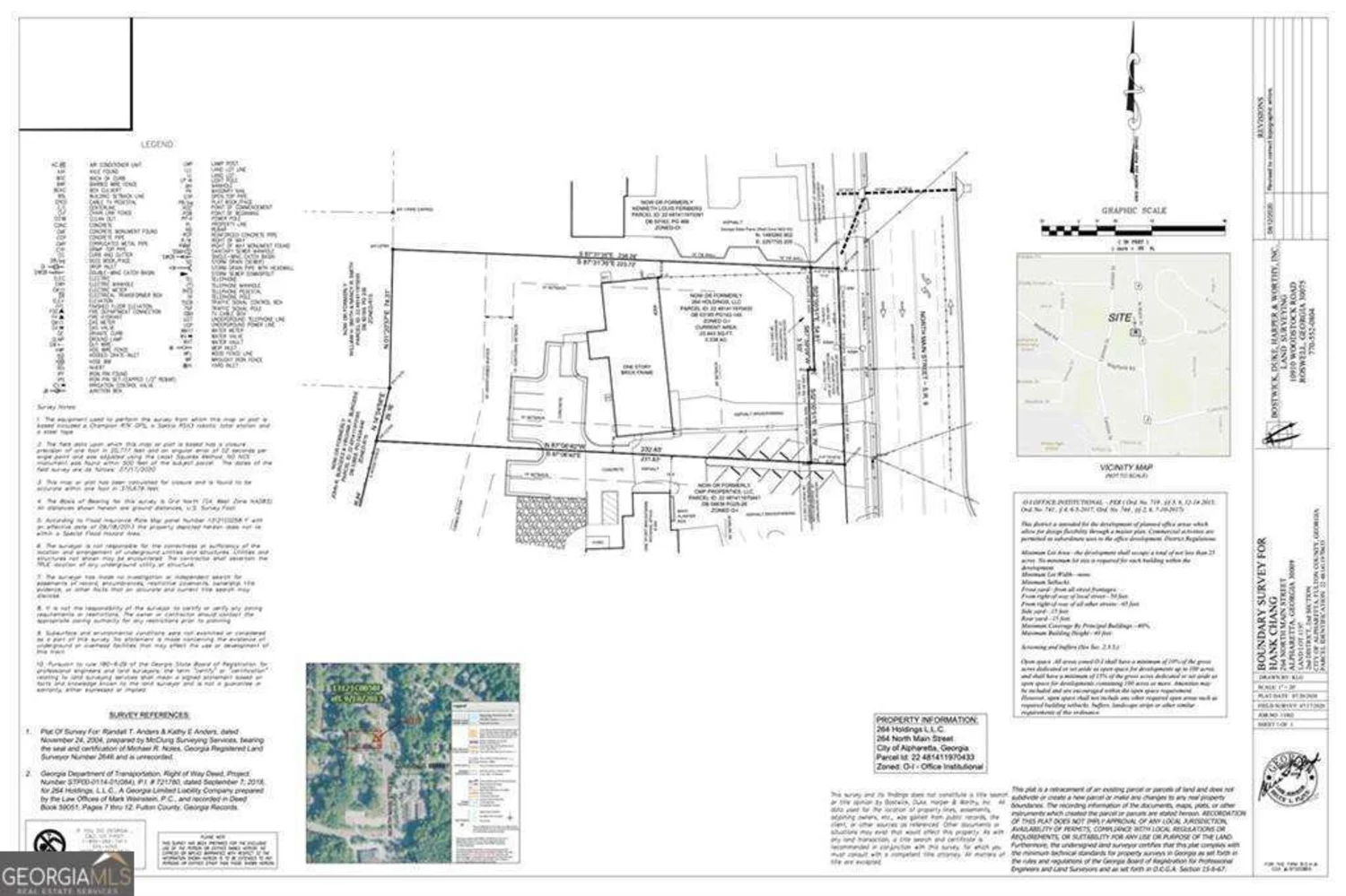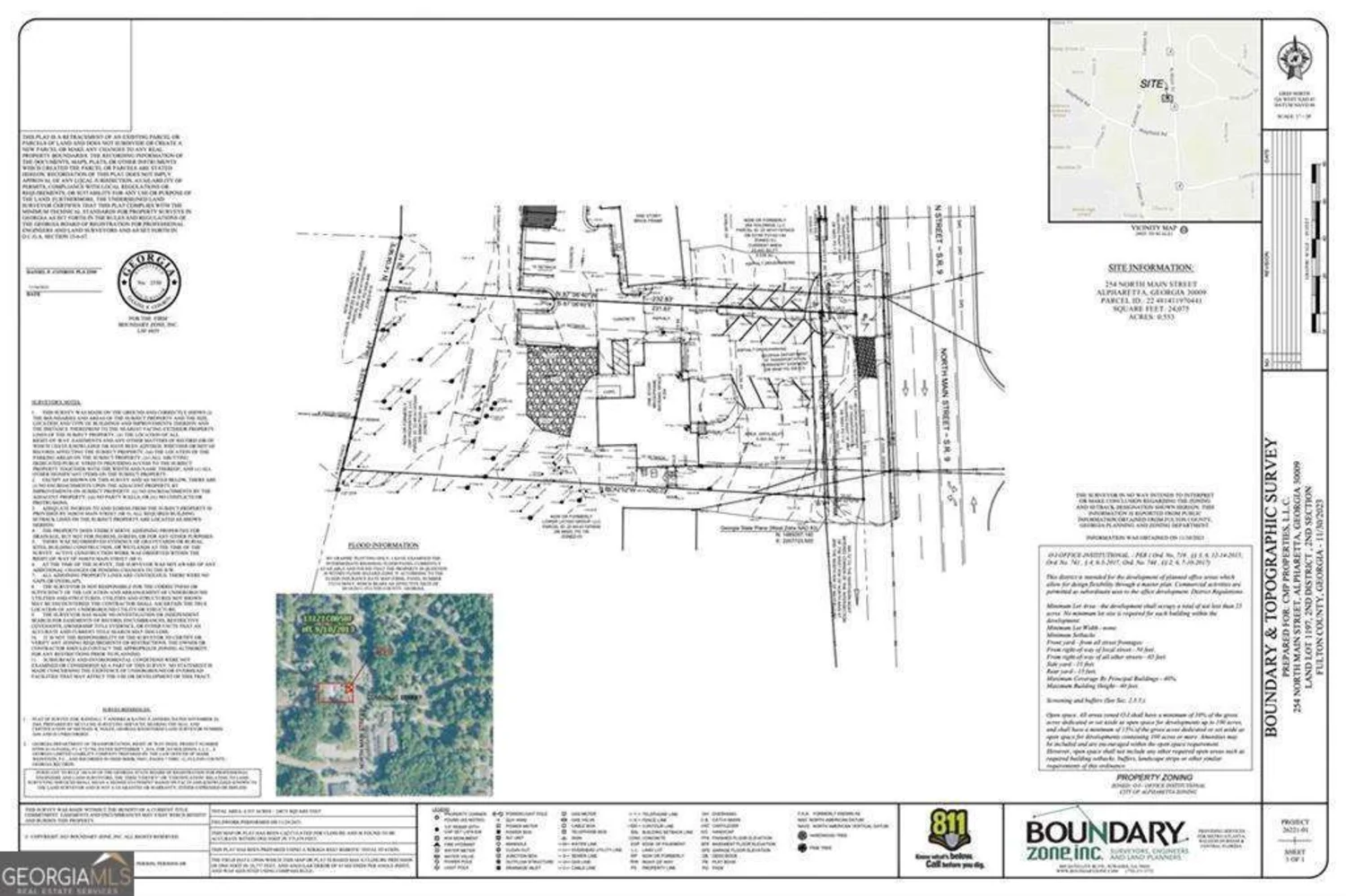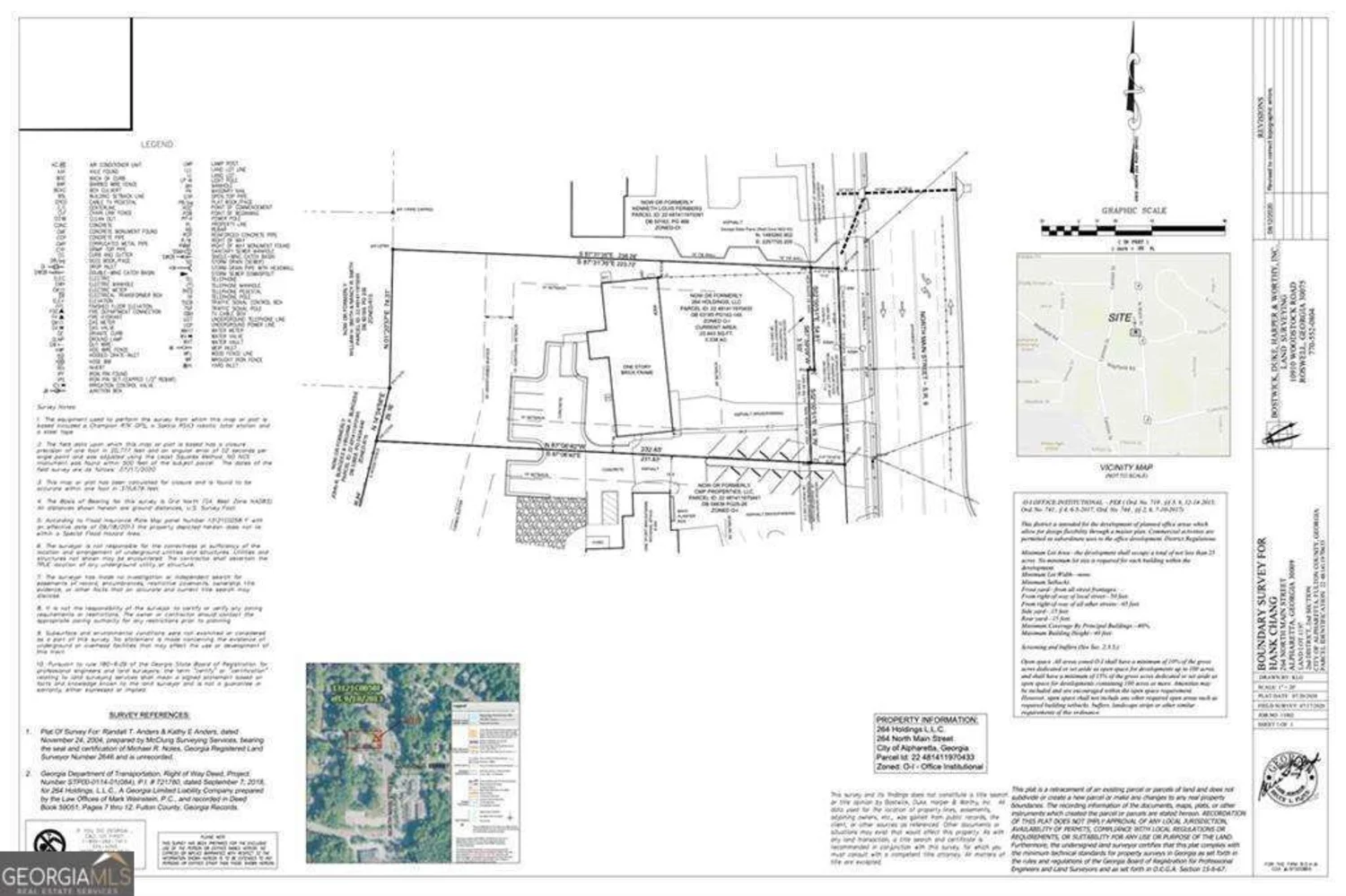728 creekside bendAlpharetta, GA 30004
728 creekside bendAlpharetta, GA 30004
Description
Step into a home where style, comfort, and thoughtful design come together seamlessly. Tucked behind the gates of a private community, this custom-built home offers exceptional living both inside and out. From the striking curb appeal to the resort-style backyard, every detail has been curated to impress. Inside, the layout flows effortlessly with high-end finishes throughout, from site-finished white oak floors to custom interior doors and trim. Just off the grand entry, a main floor office provides the perfect space to work from home in peace and style. The open-concept living area is filled with natural light and centers around a stunning kitchen featuring Taj Mahal quartzite countertops and brand new Thermador appliances. Overhead, stained wood ceilings add warmth and charm, creating a cozy yet sophisticated atmosphere. A sunroom with floor-to-ceiling windows invites you to relax and take in views of the beautifully landscaped backyard. Outside, enjoy the main level covered porch, built-in pool, hot tub, pool house, fire bowls, and a fully equipped grilling area perfect for summer cookouts. Whether you're hosting a barbecue or unwinding by the gas fire pit, this backyard was designed for unforgettable moments. The main-level primary suite is both spacious and serene, featuring a spa-inspired bath, custom walk-in closet, and direct access to a full laundry room. Upstairs, you'll find three more generously sized bedrooms, a secondary laundry room, and a large bonus living area perfect for movie nights or game days. Head down to the finished basement where "wow" is an understatement. A full bar, entertainment zone, gym, additional bedroom, full bath, and two storage rooms make this level as functional as it is fun. With a four-car garage, app-controlled surround sound, and top-tier security features, this home blends luxury with livability. Don't miss your chance to experience a home that truly stands apart. Come see it- and fall in love.
Property Details for 728 Creekside Bend
- Subdivision ComplexManor North
- Architectural StyleTraditional
- ExteriorGas Grill, Sprinkler System
- Parking FeaturesGarage, Garage Door Opener, Kitchen Level, Side/Rear Entrance
- Property AttachedYes
- Waterfront FeaturesNo Dock Or Boathouse
LISTING UPDATED:
- StatusActive
- MLS #10507692
- Days on Site14
- Taxes$14,313 / year
- HOA Fees$2,100 / month
- MLS TypeResidential
- Year Built2022
- Lot Size0.55 Acres
- CountryCherokee
LISTING UPDATED:
- StatusActive
- MLS #10507692
- Days on Site14
- Taxes$14,313 / year
- HOA Fees$2,100 / month
- MLS TypeResidential
- Year Built2022
- Lot Size0.55 Acres
- CountryCherokee
Building Information for 728 Creekside Bend
- StoriesThree Or More
- Year Built2022
- Lot Size0.5500 Acres
Payment Calculator
Term
Interest
Home Price
Down Payment
The Payment Calculator is for illustrative purposes only. Read More
Property Information for 728 Creekside Bend
Summary
Location and General Information
- Community Features: Clubhouse, Gated, Pool, Tennis Court(s)
- Directions: Use GPA
- Coordinates: 34.187414,-84.266397
School Information
- Elementary School: Free Home
- Middle School: Creekland
- High School: Creekview
Taxes and HOA Information
- Parcel Number: 02N13C 056
- Tax Year: 2024
- Association Fee Includes: Swimming, Tennis
- Tax Lot: 95
Virtual Tour
Parking
- Open Parking: No
Interior and Exterior Features
Interior Features
- Cooling: Ceiling Fan(s), Central Air, Electric, Zoned
- Heating: Central, Forced Air, Natural Gas, Zoned
- Appliances: Dishwasher, Disposal, Gas Water Heater, Microwave, Refrigerator, Tankless Water Heater
- Basement: Bath Finished, Exterior Entry, Finished, Full
- Fireplace Features: Basement, Family Room, Living Room, Other
- Flooring: Carpet, Hardwood, Tile
- Interior Features: Double Vanity, High Ceilings, Master On Main Level, Tray Ceiling(s), Walk-In Closet(s)
- Levels/Stories: Three Or More
- Window Features: Double Pane Windows
- Kitchen Features: Kitchen Island, Solid Surface Counters, Walk-in Pantry
- Main Bedrooms: 1
- Total Half Baths: 1
- Bathrooms Total Integer: 5
- Main Full Baths: 1
- Bathrooms Total Decimal: 4
Exterior Features
- Construction Materials: Brick, Wood Siding
- Fencing: Back Yard, Fenced
- Patio And Porch Features: Patio, Porch
- Pool Features: Heated, In Ground, Salt Water
- Roof Type: Composition, Metal
- Security Features: Carbon Monoxide Detector(s), Gated Community, Security System, Smoke Detector(s)
- Laundry Features: Other, Upper Level
- Pool Private: No
- Other Structures: Pool House
Property
Utilities
- Sewer: Public Sewer
- Utilities: Cable Available, Electricity Available, High Speed Internet, Natural Gas Available, Phone Available, Sewer Available, Underground Utilities, Water Available
- Water Source: Public
- Electric: 220 Volts
Property and Assessments
- Home Warranty: Yes
- Property Condition: Resale
Green Features
Lot Information
- Common Walls: No Common Walls
- Lot Features: Private
- Waterfront Footage: No Dock Or Boathouse
Multi Family
- Number of Units To Be Built: Square Feet
Rental
Rent Information
- Land Lease: Yes
Public Records for 728 Creekside Bend
Tax Record
- 2024$14,313.00 ($1,192.75 / month)
Home Facts
- Beds5
- Baths4
- StoriesThree Or More
- Lot Size0.5500 Acres
- StyleSingle Family Residence
- Year Built2022
- APN02N13C 056
- CountyCherokee
- Fireplaces3


