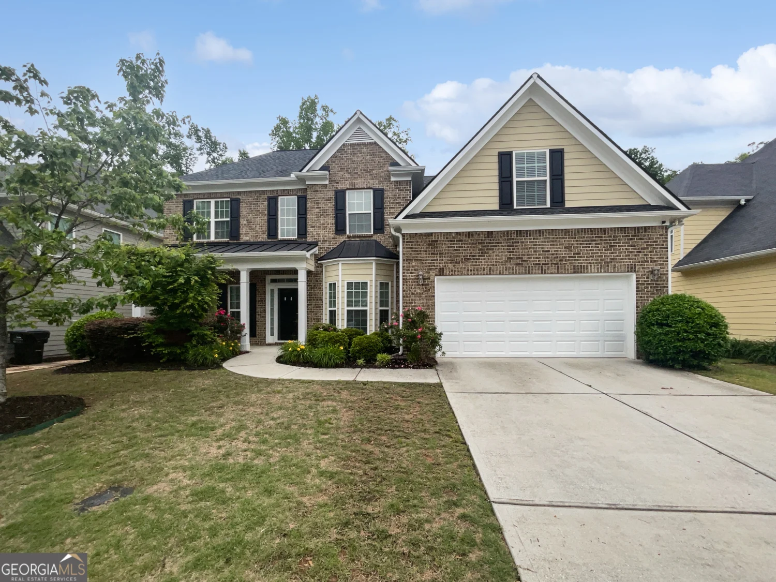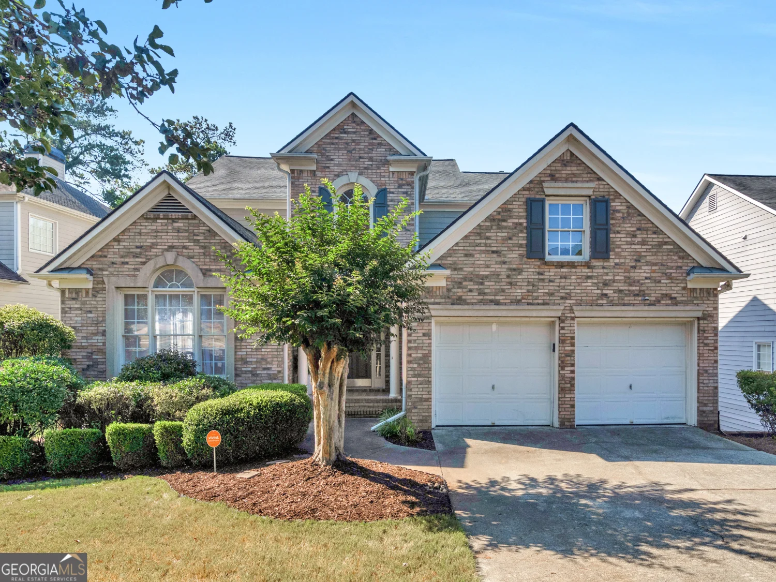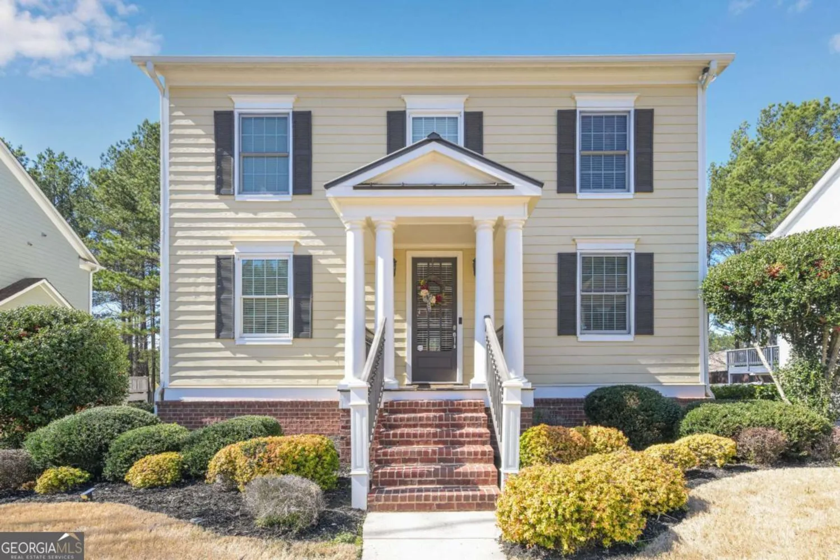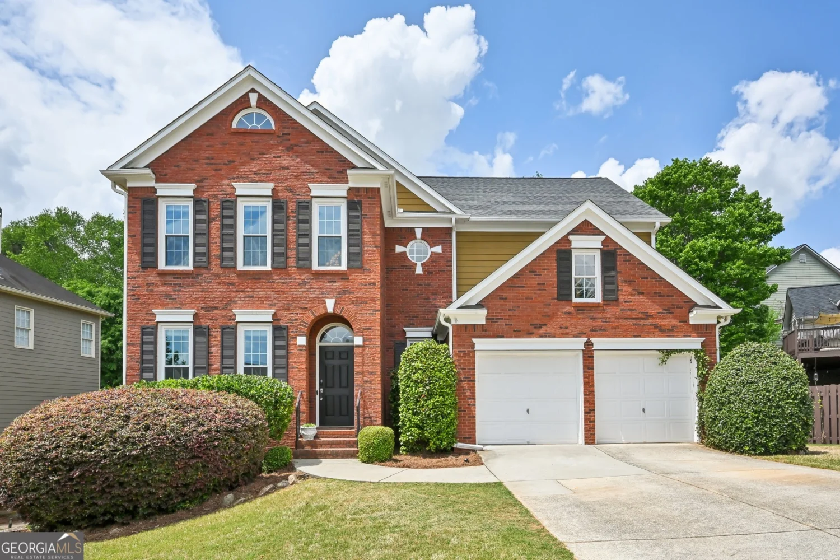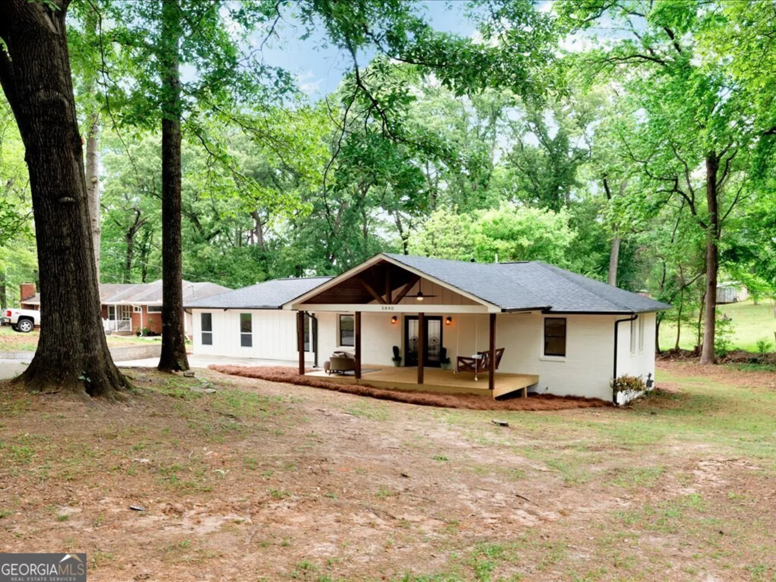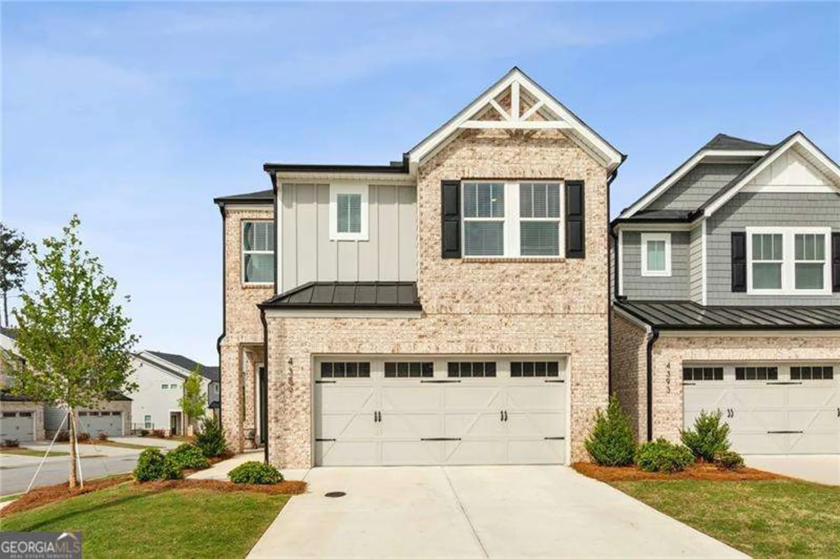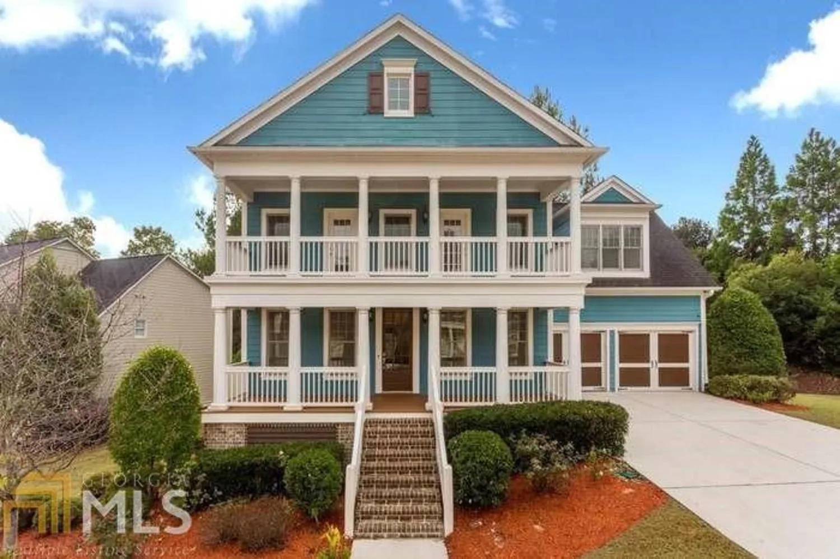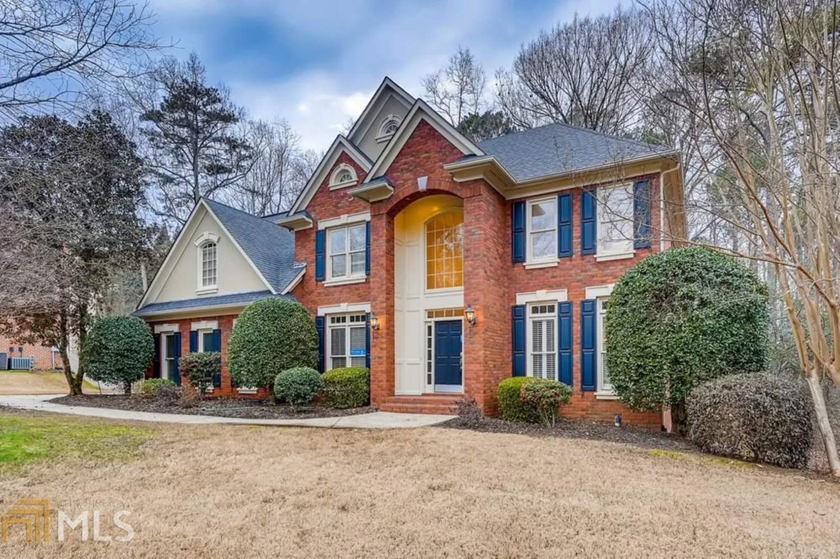5870 buckner creek driveMableton, GA 30126
5870 buckner creek driveMableton, GA 30126
Description
HUGE family home with finished basement ready to move in!! Fresh paint, new carpet, newly finished hardwoods!! Open and flowing floorplan features 2-story foyer, formal living room, formal dining room, large family room with fireplace, plus kitchen with island and eat-in breakfast area. Office / playroom / flex space area plus half bath also on main level. Oversized master bedroom is on the upper level. Master bath complete with dual vanities, separate tub/shower, and walk-in closet. One secondary bedroom is ensuite with private bathroom. The other 2 secondary bedrooms share a hall bathroom. Laundry room completes the upper level. Fantastic FULL finished basement with bedroom, full bath, office area, gym/workout area, theater room (no windows - perfect for movies!), and custom built-in bar area with sink and bar fridge. Back deck off kitchen is perfect for outdoor entertaining. Swim/tennis community! Super location convenient to 285, the airport, downtown, and loads of local shopping and dining options. Show today!!
Property Details for 5870 Buckner Creek Drive
- Subdivision ComplexBrookmere West
- Architectural StyleBrick Front, Traditional
- Parking FeaturesAttached, Garage
- Property AttachedYes
LISTING UPDATED:
- StatusActive
- MLS #10507737
- Days on Site14
- Taxes$6,030 / year
- HOA Fees$950 / month
- MLS TypeResidential
- Year Built2003
- Lot Size0.25 Acres
- CountryCobb
LISTING UPDATED:
- StatusActive
- MLS #10507737
- Days on Site14
- Taxes$6,030 / year
- HOA Fees$950 / month
- MLS TypeResidential
- Year Built2003
- Lot Size0.25 Acres
- CountryCobb
Building Information for 5870 Buckner Creek Drive
- StoriesTwo
- Year Built2003
- Lot Size0.2500 Acres
Payment Calculator
Term
Interest
Home Price
Down Payment
The Payment Calculator is for illustrative purposes only. Read More
Property Information for 5870 Buckner Creek Drive
Summary
Location and General Information
- Community Features: Pool, Street Lights, Tennis Court(s), Walk To Schools, Near Shopping
- Directions: **GPS Friendly!** 285 to north on South Cobb Drive. Left on Highlands Pkwy. Left on Oakdale. Right on Buckner. Right into Brookmere West. #5870 on Left.
- Coordinates: 33.81372,-84.529333
School Information
- Elementary School: Clay
- Middle School: Lindley
- High School: Pebblebrook
Taxes and HOA Information
- Parcel Number: 18004900180
- Tax Year: 2024
- Association Fee Includes: Reserve Fund, Swimming, Tennis
- Tax Lot: 51
Virtual Tour
Parking
- Open Parking: No
Interior and Exterior Features
Interior Features
- Cooling: Ceiling Fan(s), Central Air, Electric
- Heating: Central, Natural Gas
- Appliances: Dishwasher, Disposal, Dryer, Gas Water Heater, Microwave, Washer
- Basement: Bath Finished, Daylight, Finished, Full, Interior Entry
- Fireplace Features: Family Room, Gas Log
- Flooring: Carpet, Hardwood, Tile
- Interior Features: High Ceilings, In-Law Floorplan, Tray Ceiling(s)
- Levels/Stories: Two
- Kitchen Features: Breakfast Area, Kitchen Island, Pantry, Solid Surface Counters
- Total Half Baths: 1
- Bathrooms Total Integer: 5
- Bathrooms Total Decimal: 4
Exterior Features
- Construction Materials: Brick, Concrete
- Patio And Porch Features: Deck
- Roof Type: Composition
- Security Features: Smoke Detector(s)
- Laundry Features: Upper Level
- Pool Private: No
Property
Utilities
- Sewer: Public Sewer
- Utilities: Cable Available, Electricity Available, High Speed Internet, Natural Gas Available, Phone Available, Sewer Available, Underground Utilities, Water Available
- Water Source: Public
- Electric: 220 Volts
Property and Assessments
- Home Warranty: Yes
- Property Condition: Resale
Green Features
Lot Information
- Above Grade Finished Area: 3208
- Common Walls: No Common Walls
- Lot Features: Private
Multi Family
- Number of Units To Be Built: Square Feet
Rental
Rent Information
- Land Lease: Yes
Public Records for 5870 Buckner Creek Drive
Tax Record
- 2024$6,030.00 ($502.50 / month)
Home Facts
- Beds5
- Baths4
- Total Finished SqFt4,628 SqFt
- Above Grade Finished3,208 SqFt
- Below Grade Finished1,420 SqFt
- StoriesTwo
- Lot Size0.2500 Acres
- StyleSingle Family Residence
- Year Built2003
- APN18004900180
- CountyCobb
- Fireplaces1


