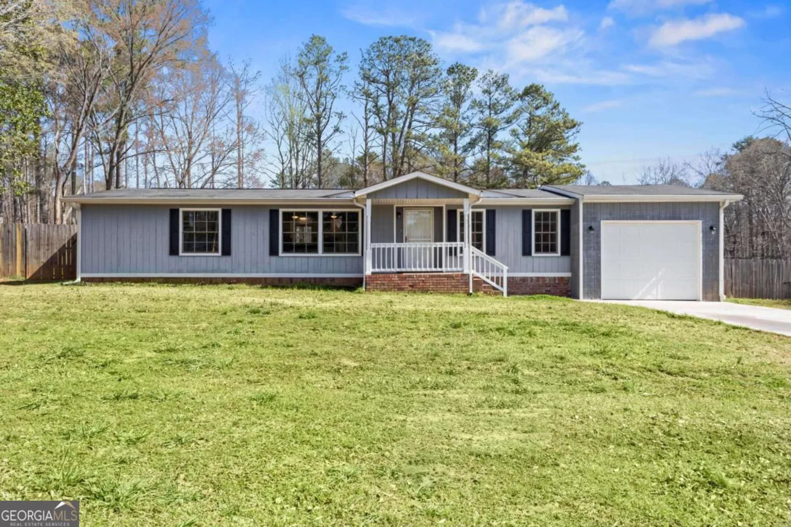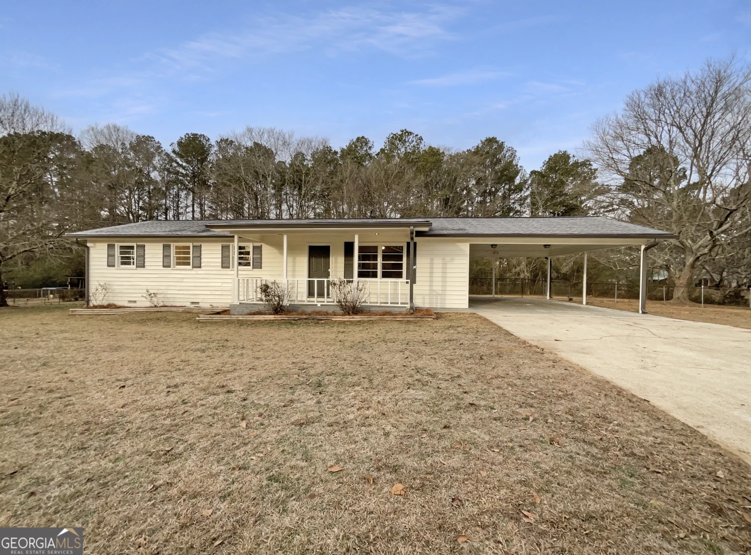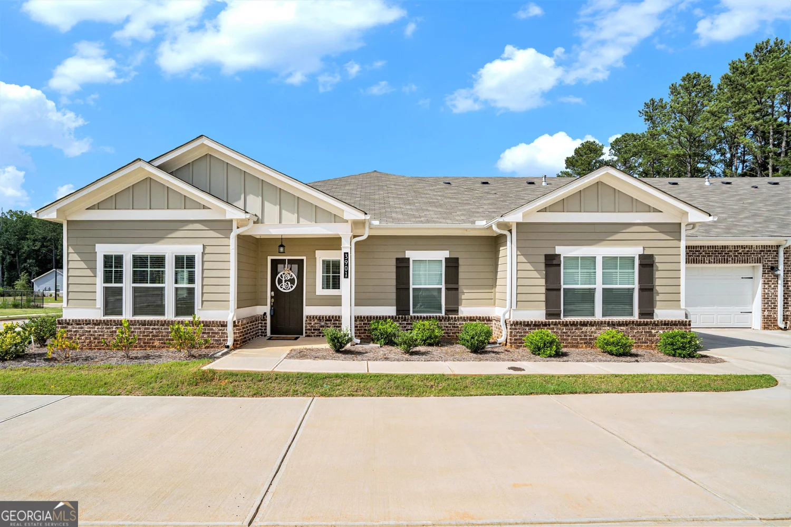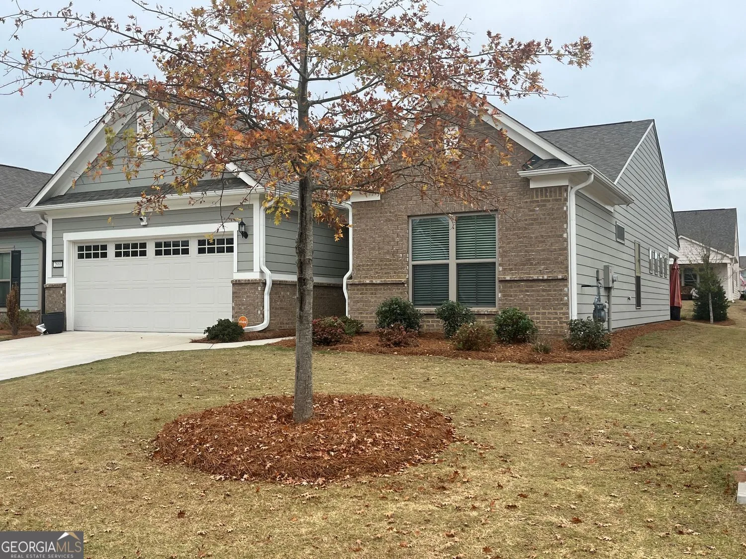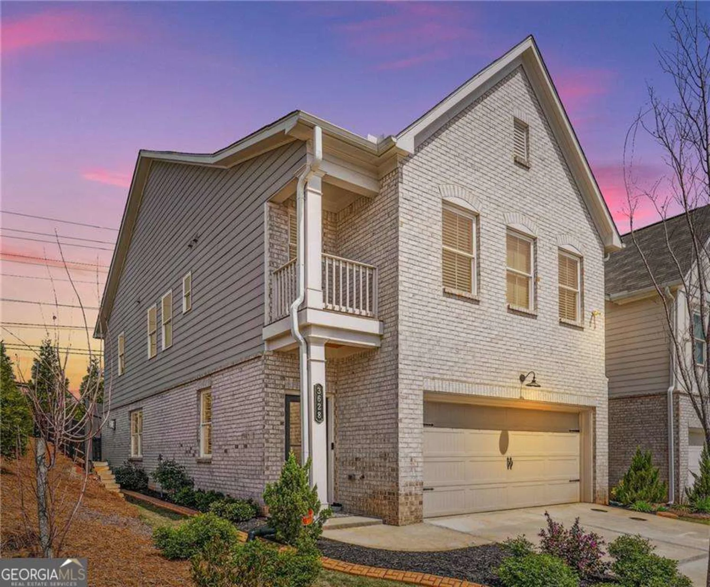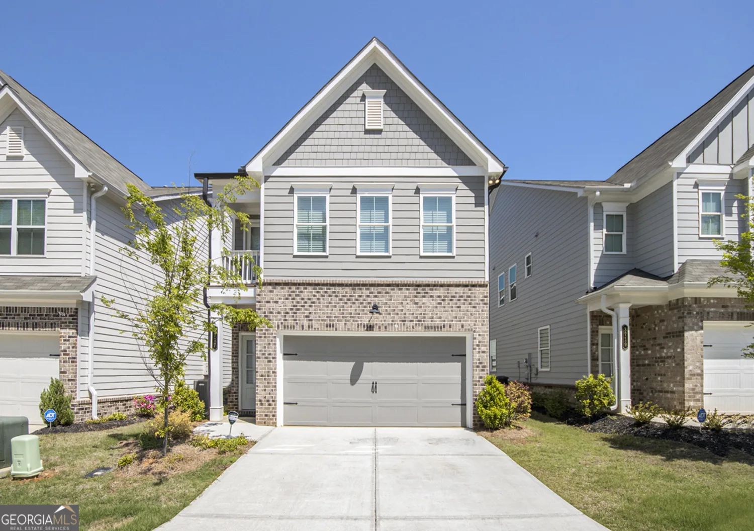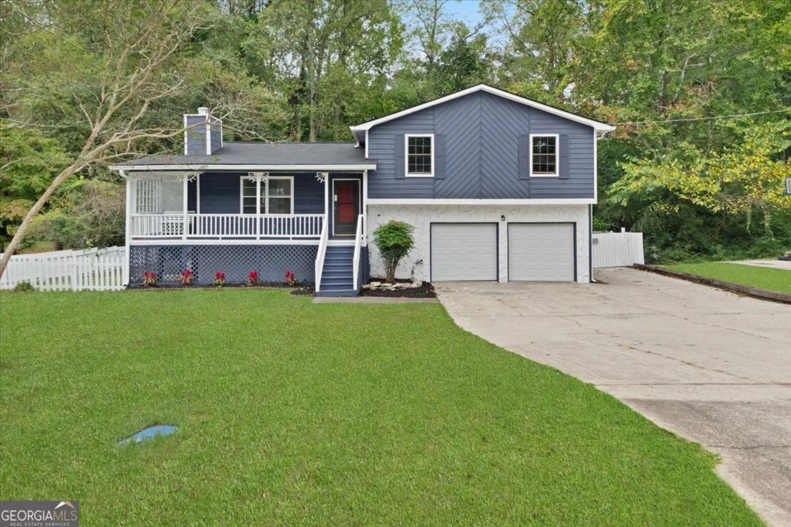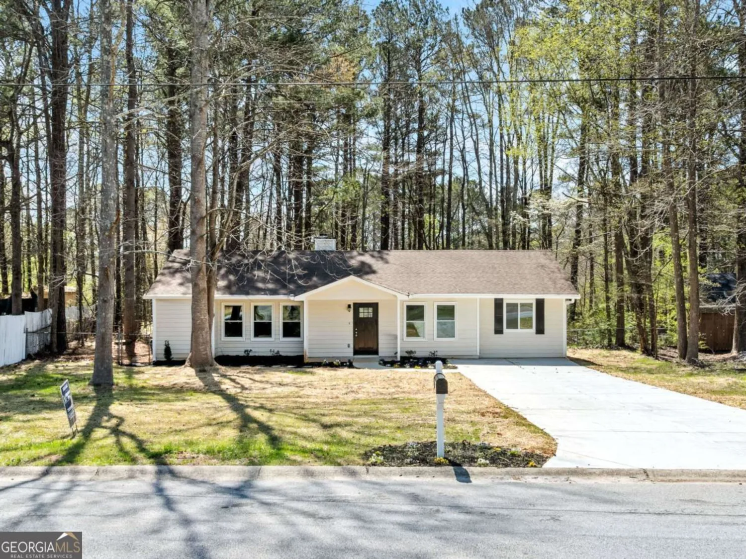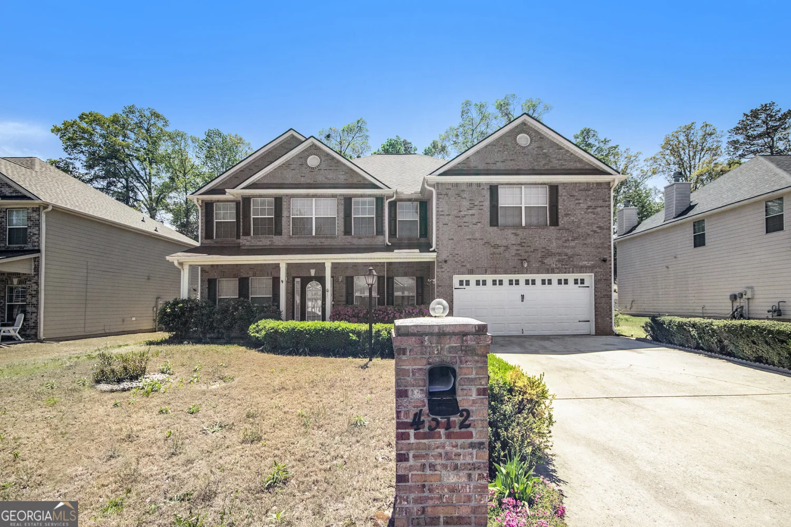4822 westbourne drivePowder Springs, GA 30127
4822 westbourne drivePowder Springs, GA 30127
Description
Welcome to your future home! This traditional 3-bedroom, 2-bath home offers comfortable living spaces in a serene cul-de-sac setting. Experience the luxury of high ceilings and the cozy warmth of the fireplace in the inviting living area. The home features an eat-in kitchen, with the convenience of a separate dining room for more formal gatherings. The owner's suite features trey ceilings, a large walk-in closet for ample storage, and an attached bathroom that has a large soaking tub and separate shower. This property is well-maintained and has a new roof, a 3-year-old water heater, and a 4-year-old HVAC system that has been serviced recently. For those who love to tinker, the garage includes a workroom ideal for organizing tools and tackling projects. Don't miss out on this fantastic opportunity to own a charming home.
Property Details for 4822 Westbourne Drive
- Subdivision ComplexMcEachern Woods West
- Architectural StyleTraditional
- ExteriorOther
- Num Of Parking Spaces4
- Parking FeaturesAttached, Basement, Garage, Garage Door Opener
- Property AttachedYes
LISTING UPDATED:
- StatusActive
- MLS #10507762
- Days on Site14
- Taxes$3,445.67 / year
- HOA Fees$350 / month
- MLS TypeResidential
- Year Built1990
- Lot Size0.46 Acres
- CountryCobb
LISTING UPDATED:
- StatusActive
- MLS #10507762
- Days on Site14
- Taxes$3,445.67 / year
- HOA Fees$350 / month
- MLS TypeResidential
- Year Built1990
- Lot Size0.46 Acres
- CountryCobb
Building Information for 4822 Westbourne Drive
- StoriesMulti/Split
- Year Built1990
- Lot Size0.4600 Acres
Payment Calculator
Term
Interest
Home Price
Down Payment
The Payment Calculator is for illustrative purposes only. Read More
Property Information for 4822 Westbourne Drive
Summary
Location and General Information
- Community Features: Pool
- Directions: From I-20 take exit 26 head north onto Liberty Rd. At the traffic circle take the 1st exit onto GA-61N, continue on GA-61N. for approximately 6 miles. Turn right onto Nebo Road, right onto Bill Carruth Pkwy, until you reach GA-360 E turn right. Left onto Bullard Rd, left onto Westbourne Dr. Home will be at the end in cul-de-sac.
- Coordinates: 33.910776,-84.69701
School Information
- Elementary School: Varner
- Middle School: Tapp
- High School: Mceachern
Taxes and HOA Information
- Parcel Number: 19036000720
- Tax Year: 2024
- Association Fee Includes: None
- Tax Lot: 20
Virtual Tour
Parking
- Open Parking: No
Interior and Exterior Features
Interior Features
- Cooling: Ceiling Fan(s), Central Air, Electric
- Heating: Electric, Forced Air, Heat Pump
- Appliances: Dishwasher, Disposal, Electric Water Heater
- Basement: Crawl Space, None
- Fireplace Features: Family Room, Wood Burning Stove
- Flooring: Carpet, Hardwood, Other
- Interior Features: High Ceilings, Separate Shower, Soaking Tub, Tray Ceiling(s), Vaulted Ceiling(s), Walk-In Closet(s)
- Levels/Stories: Multi/Split
- Window Features: Bay Window(s), Skylight(s)
- Kitchen Features: Breakfast Area, Country Kitchen, Kitchen Island
- Main Bedrooms: 3
- Bathrooms Total Integer: 2
- Main Full Baths: 2
- Bathrooms Total Decimal: 2
Exterior Features
- Accessibility Features: Other
- Construction Materials: Vinyl Siding
- Fencing: Wood
- Patio And Porch Features: Deck, Porch
- Roof Type: Composition
- Security Features: Carbon Monoxide Detector(s), Smoke Detector(s)
- Laundry Features: In Hall
- Pool Private: No
- Other Structures: Other
Property
Utilities
- Sewer: Public Sewer
- Utilities: Cable Available, Electricity Available, High Speed Internet, Sewer Connected, Water Available
- Water Source: Public
Property and Assessments
- Home Warranty: Yes
- Property Condition: Resale
Green Features
Lot Information
- Above Grade Finished Area: 1724
- Common Walls: No Common Walls
- Lot Features: Cul-De-Sac, Private
Multi Family
- Number of Units To Be Built: Square Feet
Rental
Rent Information
- Land Lease: Yes
Public Records for 4822 Westbourne Drive
Tax Record
- 2024$3,445.67 ($287.14 / month)
Home Facts
- Beds3
- Baths2
- Total Finished SqFt1,724 SqFt
- Above Grade Finished1,724 SqFt
- StoriesMulti/Split
- Lot Size0.4600 Acres
- StyleSingle Family Residence
- Year Built1990
- APN19036000720
- CountyCobb
- Fireplaces1


