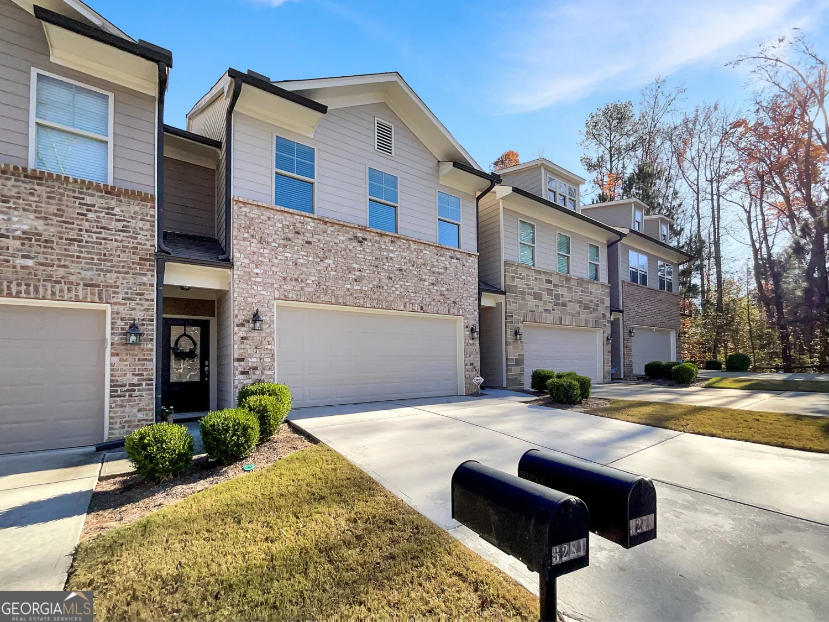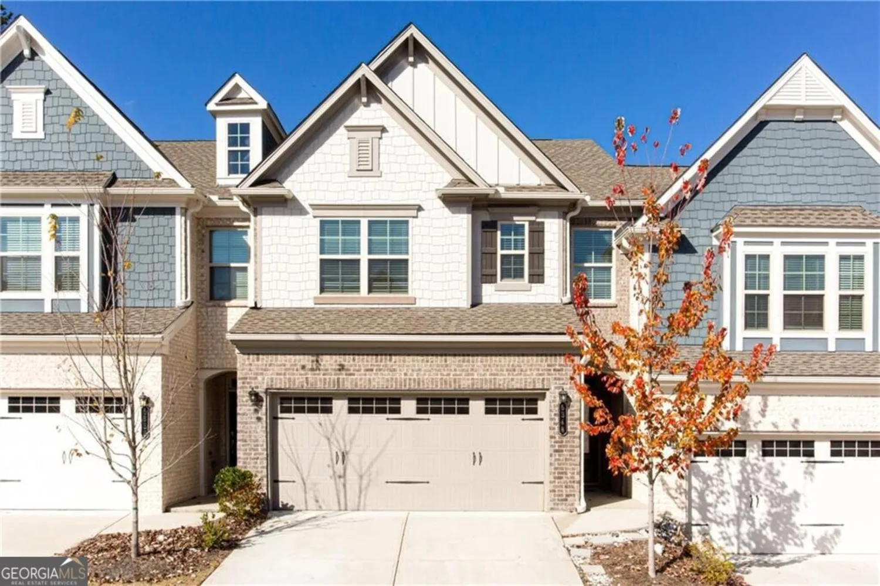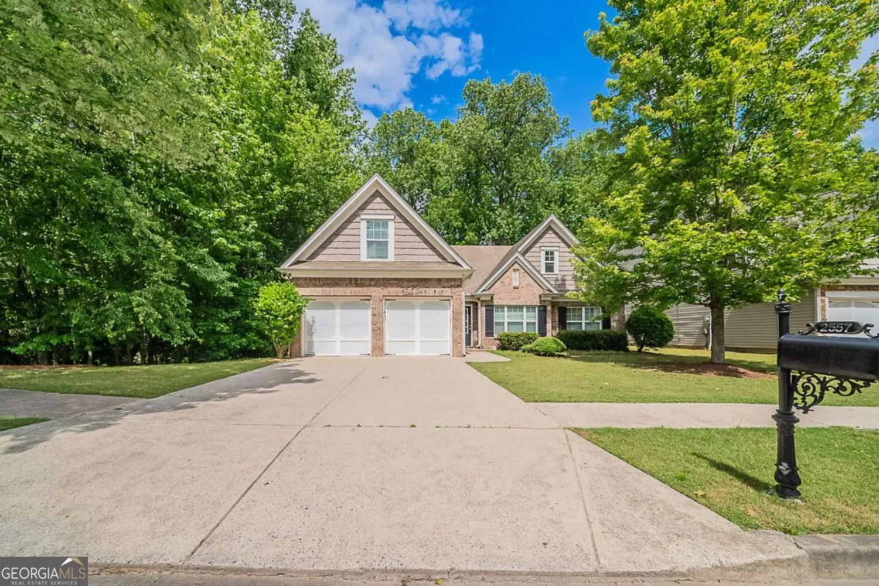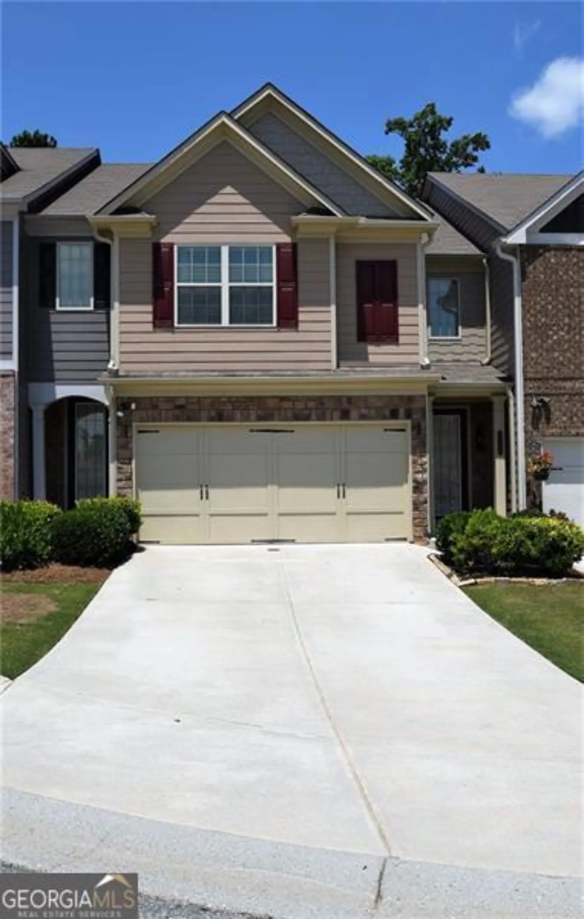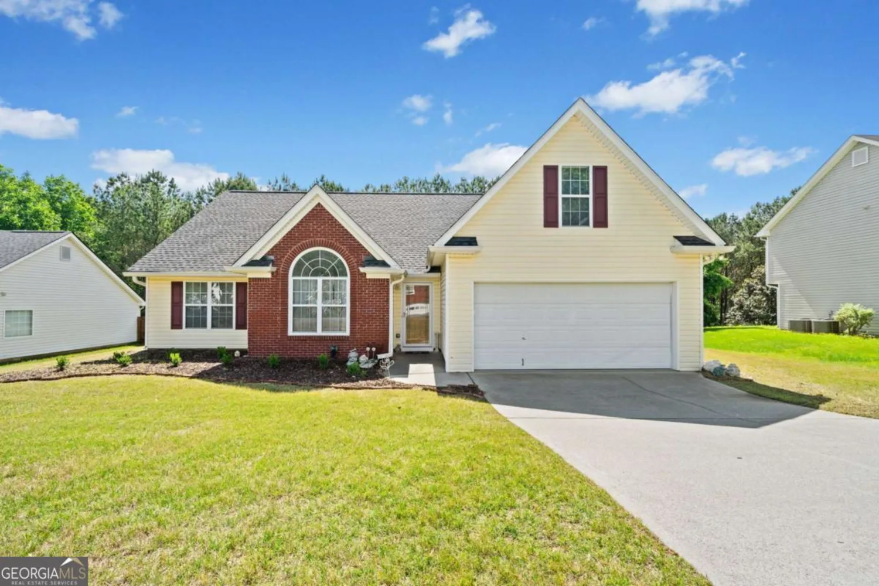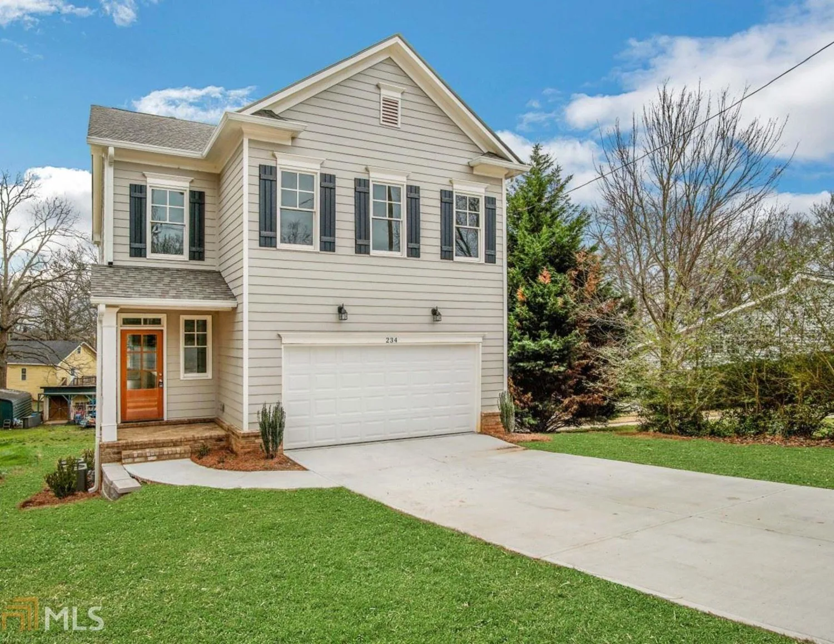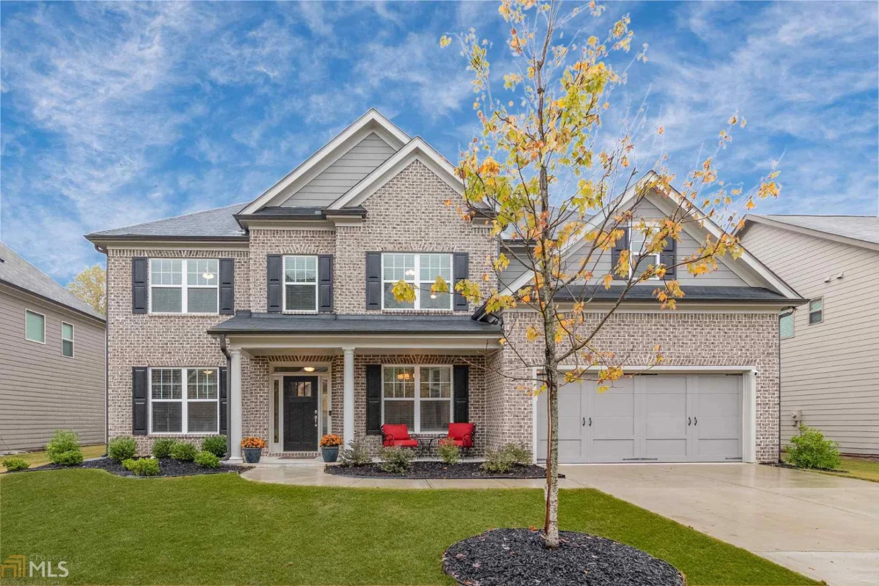2455 kirkstone driveBuford, GA 30519
2455 kirkstone driveBuford, GA 30519
Description
PRIVATE lot that backs on to a horse farm, next to the neighborhood pool. 2 story home on partially finished basement. Brick front, 2 story living room, separate dining room, kitchen w/ granite counters & ss appliances. Community pool & tennis courts. Great location: close to schools, Mall of Georgia/ shopping, hospitals, and grocery. **Up to 1% in lender incentives available on your financing if using our Preferred Lender**
Property Details for 2455 Kirkstone Drive
- Subdivision ComplexKirkstone
- Architectural StyleBrick Front, Traditional
- Num Of Parking Spaces2
- Parking FeaturesGarage
- Property AttachedYes
LISTING UPDATED:
- StatusActive
- MLS #10507764
- Days on Site21
- Taxes$1,824 / year
- HOA Fees$550 / month
- MLS TypeResidential
- Year Built1998
- Lot Size0.47 Acres
- CountryGwinnett
LISTING UPDATED:
- StatusActive
- MLS #10507764
- Days on Site21
- Taxes$1,824 / year
- HOA Fees$550 / month
- MLS TypeResidential
- Year Built1998
- Lot Size0.47 Acres
- CountryGwinnett
Building Information for 2455 Kirkstone Drive
- StoriesTwo
- Year Built1998
- Lot Size0.4700 Acres
Payment Calculator
Term
Interest
Home Price
Down Payment
The Payment Calculator is for illustrative purposes only. Read More
Property Information for 2455 Kirkstone Drive
Summary
Location and General Information
- Community Features: Pool
- Directions: Take I85 North, Take Exit 118 and make right onto Gravel Springs Rd, After the first signal, Take right onto Kirkstone Dr, And home is on your left just before Swimming pool and tennis.
- Coordinates: 34.056208,-83.94459
School Information
- Elementary School: Freemans Mill
- Middle School: Twin Rivers
- High School: Mountain View
Taxes and HOA Information
- Parcel Number: R7100 123
- Tax Year: 2024
- Association Fee Includes: Swimming, Tennis
Virtual Tour
Parking
- Open Parking: No
Interior and Exterior Features
Interior Features
- Cooling: Ceiling Fan(s), Central Air
- Heating: Natural Gas
- Appliances: Stainless Steel Appliance(s)
- Basement: Interior Entry, Unfinished
- Fireplace Features: Living Room
- Flooring: Hardwood
- Interior Features: Double Vanity
- Levels/Stories: Two
- Window Features: Double Pane Windows
- Kitchen Features: Breakfast Room, Pantry
- Foundation: Slab
- Total Half Baths: 1
- Bathrooms Total Integer: 3
- Bathrooms Total Decimal: 2
Exterior Features
- Construction Materials: Brick
- Patio And Porch Features: Deck
- Roof Type: Composition
- Security Features: Smoke Detector(s)
- Laundry Features: Laundry Closet
- Pool Private: No
Property
Utilities
- Sewer: Public Sewer
- Utilities: Cable Available, Electricity Available
- Water Source: Public
- Electric: 220 Volts
Property and Assessments
- Home Warranty: Yes
- Property Condition: Resale
Green Features
Lot Information
- Above Grade Finished Area: 2388
- Common Walls: No Common Walls
- Lot Features: Private
Multi Family
- Number of Units To Be Built: Square Feet
Rental
Rent Information
- Land Lease: Yes
Public Records for 2455 Kirkstone Drive
Tax Record
- 2024$1,824.00 ($152.00 / month)
Home Facts
- Beds3
- Baths2
- Total Finished SqFt2,388 SqFt
- Above Grade Finished2,388 SqFt
- StoriesTwo
- Lot Size0.4700 Acres
- StyleSingle Family Residence
- Year Built1998
- APNR7100 123
- CountyGwinnett
- Fireplaces1



