1105 arborhill driveWoodstock, GA 30189
1105 arborhill driveWoodstock, GA 30189
Description
Beautifully maintained two-story home located in the desirable Arbors of Towne Lake community. Upon entering the two-story foyer, you're greeted by a formal dining room on the right and a versatile living room or music room on the left. The heart of the home features a spacious family room with a cozy fireplace and custom built-ins, seamlessly flowing into the open kitchen. The kitchen boasts stainless steel appliances, including a Bosch dishwasher and built-in microwave, a walk-in pantry, and a separate breakfast nook. Adjacent to the family room is a newly constructed deck, perfect for outdoor entertaining. Upstairs, the private master suite offers a newly renovated bathroom, providing a luxurious retreat. Three additional bedrooms, a bonus room with ample storage, and a full bath complete the upper level. The fully finished terrace level includes flexible spaces currently used as a library/office, a sitting room, abundant storage, and an exercise room with custom mirrored walls. Additional features include a two-car attached garage, central heating and cooling, and a half-acre lot offering plenty of outdoor space. NOTE: 25 year roof installed and Exterior Painting NOV. 2024 at. Community and Location: Situated in a friendly neighborhood with a homeowners association fee of $50 monthly, this home is conveniently close to top-rated schools, shopping centers, churches, and offers easy access to I-575 and historic downtown Woodstock. Contact Information: For more details or to schedule a viewing, please contact Greg Griffith, Trustee at 850-830-989
Property Details for 1105 Arborhill Drive
- Subdivision ComplexArbors
- Architectural StyleBrick Front
- Parking FeaturesGarage
- Property AttachedNo
LISTING UPDATED:
- StatusActive
- MLS #10507922
- Days on Site14
- Taxes$4,670.9 / year
- HOA Fees$600 / month
- MLS TypeResidential
- Year Built1988
- Lot Size0.43 Acres
- CountryCherokee
LISTING UPDATED:
- StatusActive
- MLS #10507922
- Days on Site14
- Taxes$4,670.9 / year
- HOA Fees$600 / month
- MLS TypeResidential
- Year Built1988
- Lot Size0.43 Acres
- CountryCherokee
Building Information for 1105 Arborhill Drive
- StoriesTwo
- Year Built1988
- Lot Size0.4300 Acres
Payment Calculator
Term
Interest
Home Price
Down Payment
The Payment Calculator is for illustrative purposes only. Read More
Property Information for 1105 Arborhill Drive
Summary
Location and General Information
- Community Features: Clubhouse, Playground, Pool, Tennis Court(s)
- Directions: gps
- Coordinates: 34.119558,-84.570344
School Information
- Elementary School: Bascomb
- Middle School: Booth
- High School: Etowah
Taxes and HOA Information
- Parcel Number: 15N04C 002
- Tax Year: 23
- Association Fee Includes: Management Fee, Swimming, Tennis
Virtual Tour
Parking
- Open Parking: No
Interior and Exterior Features
Interior Features
- Cooling: Gas
- Heating: Central
- Appliances: Dishwasher, Disposal, Dryer, Gas Water Heater, Ice Maker, Microwave, Oven/Range (Combo), Refrigerator, Stainless Steel Appliance(s), Washer
- Basement: Daylight, Finished
- Flooring: Carpet, Hardwood
- Interior Features: Bookcases, Separate Shower, Tile Bath, Entrance Foyer, Walk-In Closet(s)
- Levels/Stories: Two
- Kitchen Features: Breakfast Area, Breakfast Bar, Solid Surface Counters, Walk-in Pantry
- Total Half Baths: 1
- Bathrooms Total Integer: 3
- Bathrooms Total Decimal: 2
Exterior Features
- Construction Materials: Other
- Roof Type: Composition
- Laundry Features: Mud Room
- Pool Private: No
Property
Utilities
- Sewer: Public Sewer
- Utilities: Electricity Available, Natural Gas Available
- Water Source: Public
Property and Assessments
- Home Warranty: Yes
- Property Condition: Resale
Green Features
Lot Information
- Above Grade Finished Area: 2600
- Lot Features: Level
Multi Family
- Number of Units To Be Built: Square Feet
Rental
Rent Information
- Land Lease: Yes
Public Records for 1105 Arborhill Drive
Tax Record
- 23$4,670.90 ($389.24 / month)
Home Facts
- Beds4
- Baths2
- Total Finished SqFt3,600 SqFt
- Above Grade Finished2,600 SqFt
- Below Grade Finished1,000 SqFt
- StoriesTwo
- Lot Size0.4300 Acres
- StyleSingle Family Residence
- Year Built1988
- APN15N04C 002
- CountyCherokee
- Fireplaces1
Similar Homes
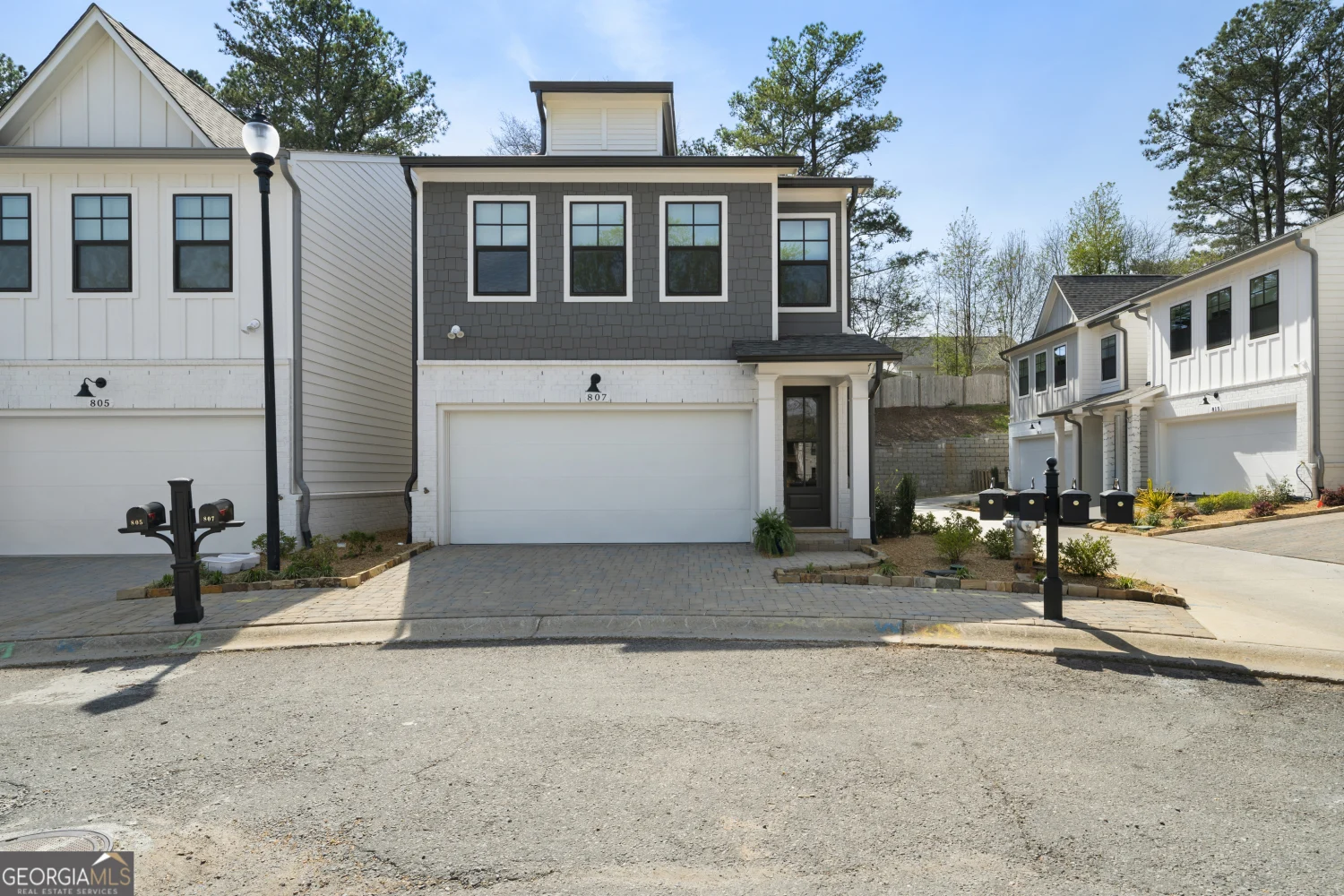
807 Stickley Oak Way
Woodstock, GA 30189
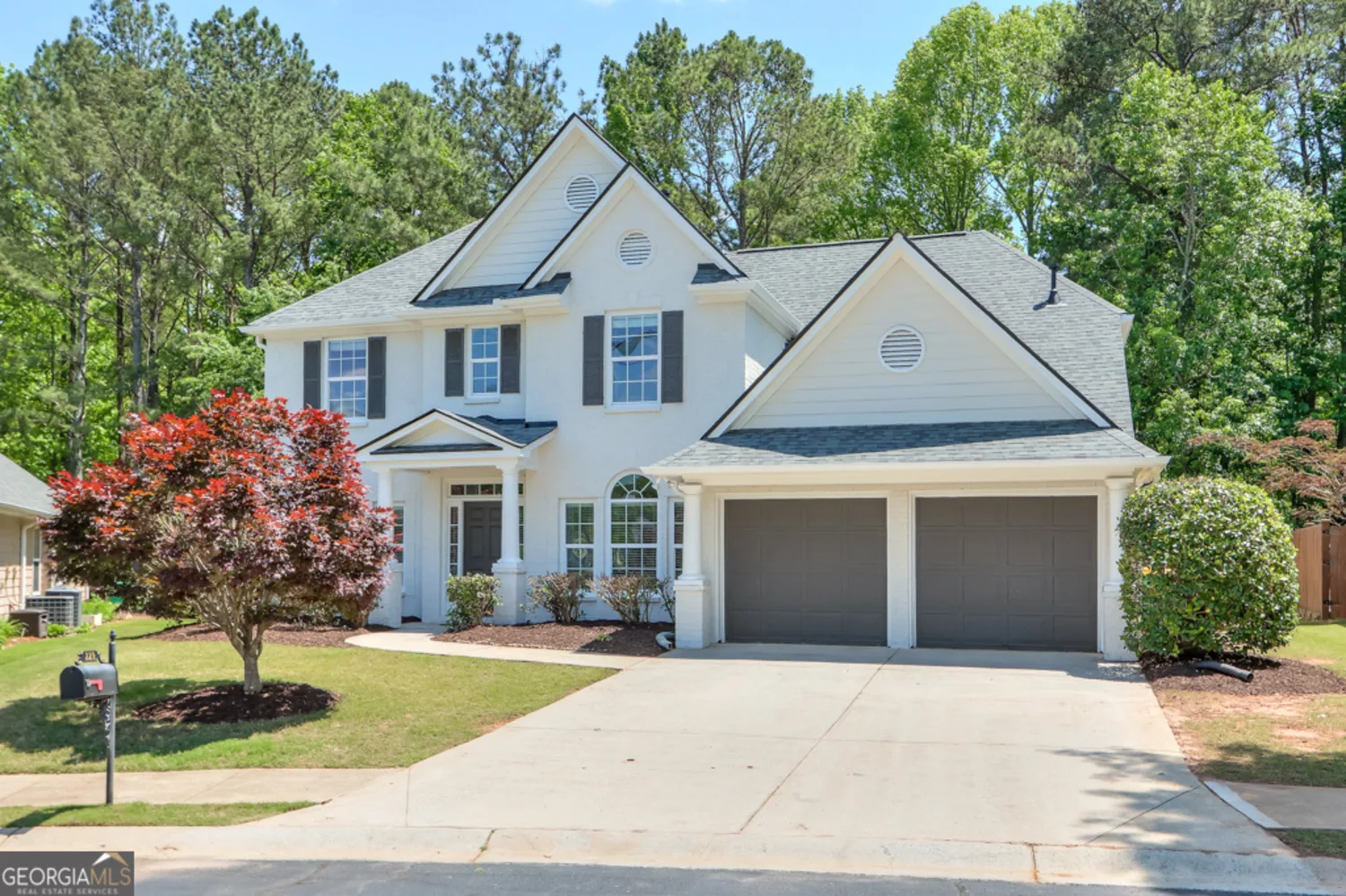
229 Brookview Place
Woodstock, GA 30188
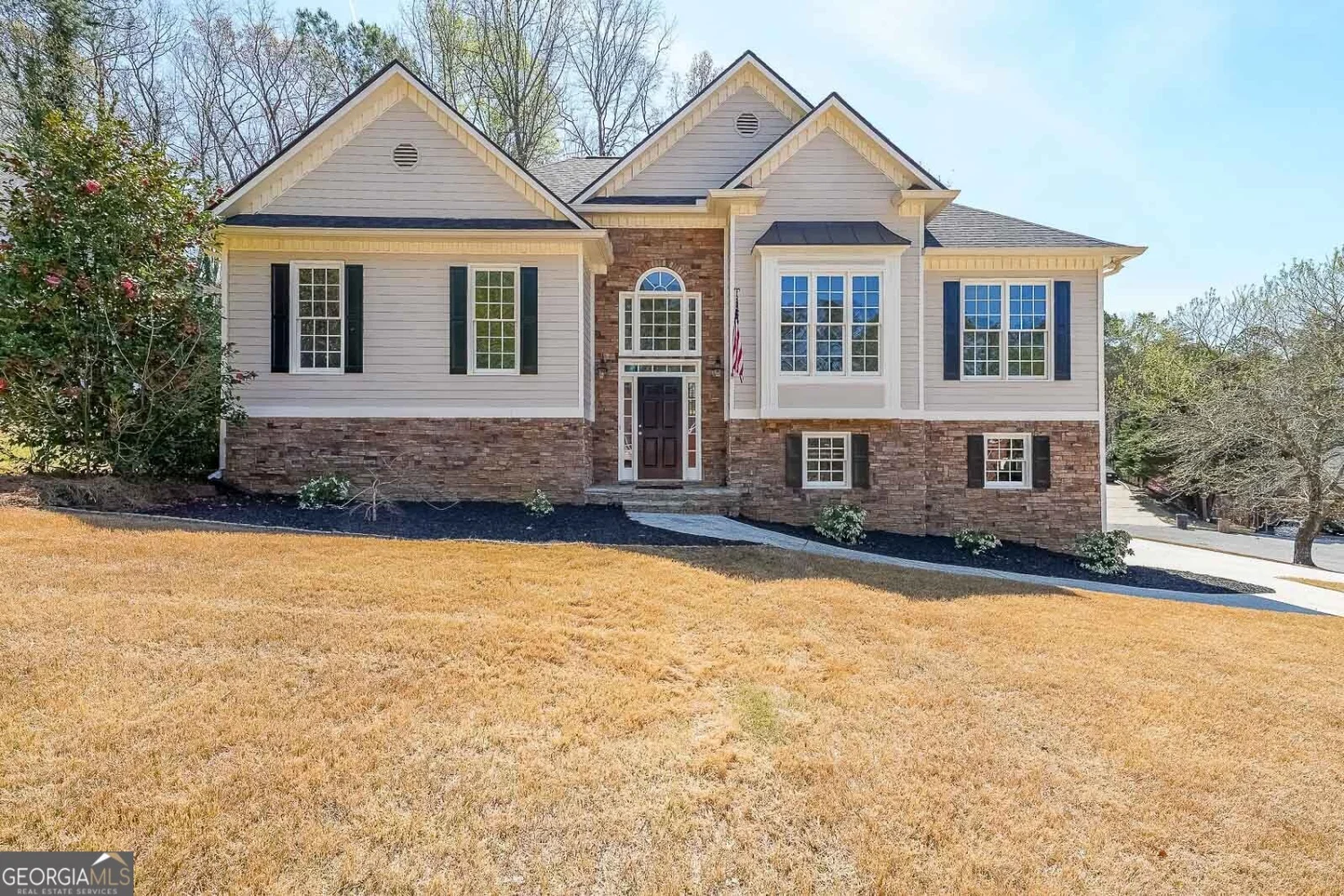
2037 Castlemaine Circle
Woodstock, GA 30189
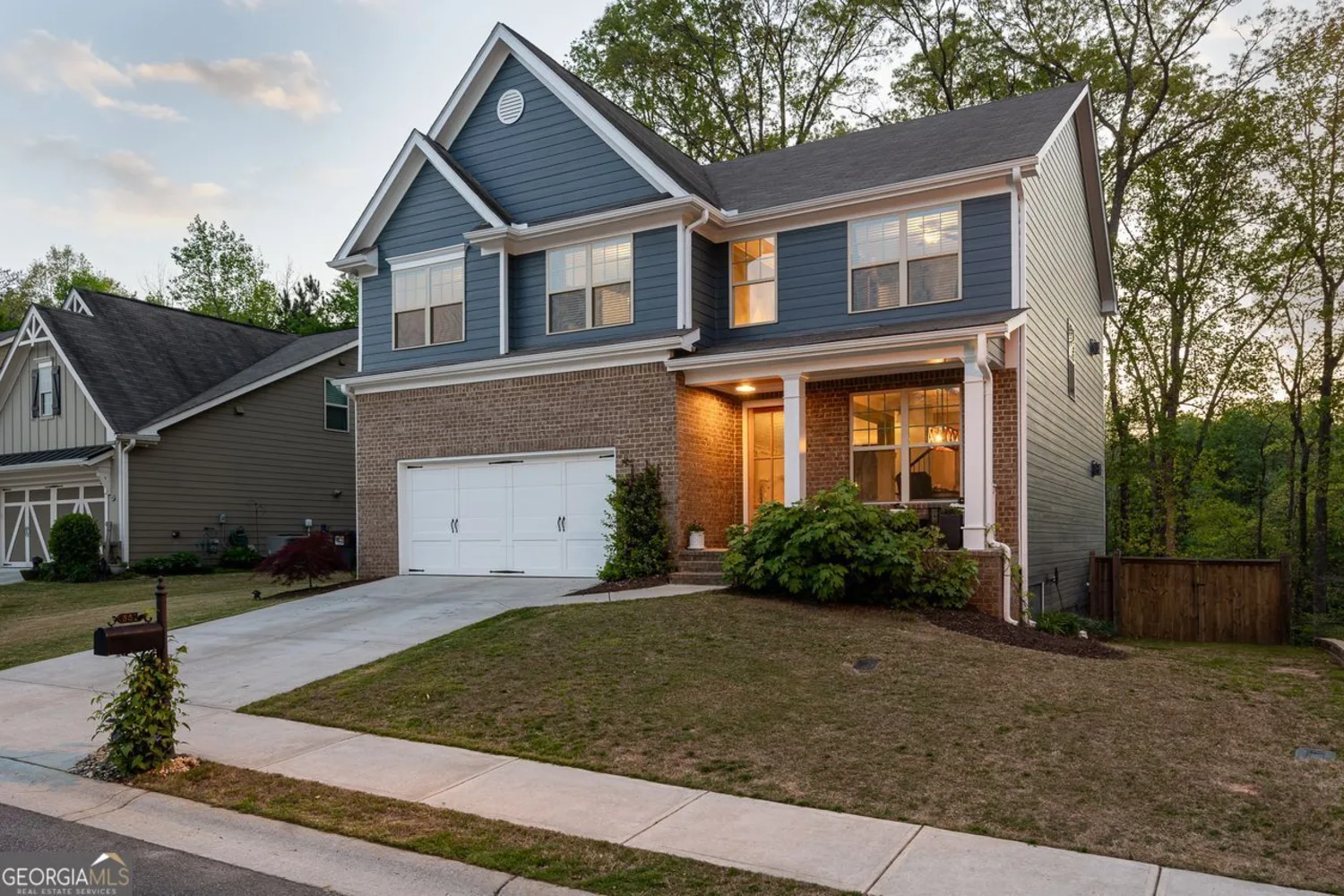
551 ROKEBY Drive
Woodstock, GA 30188
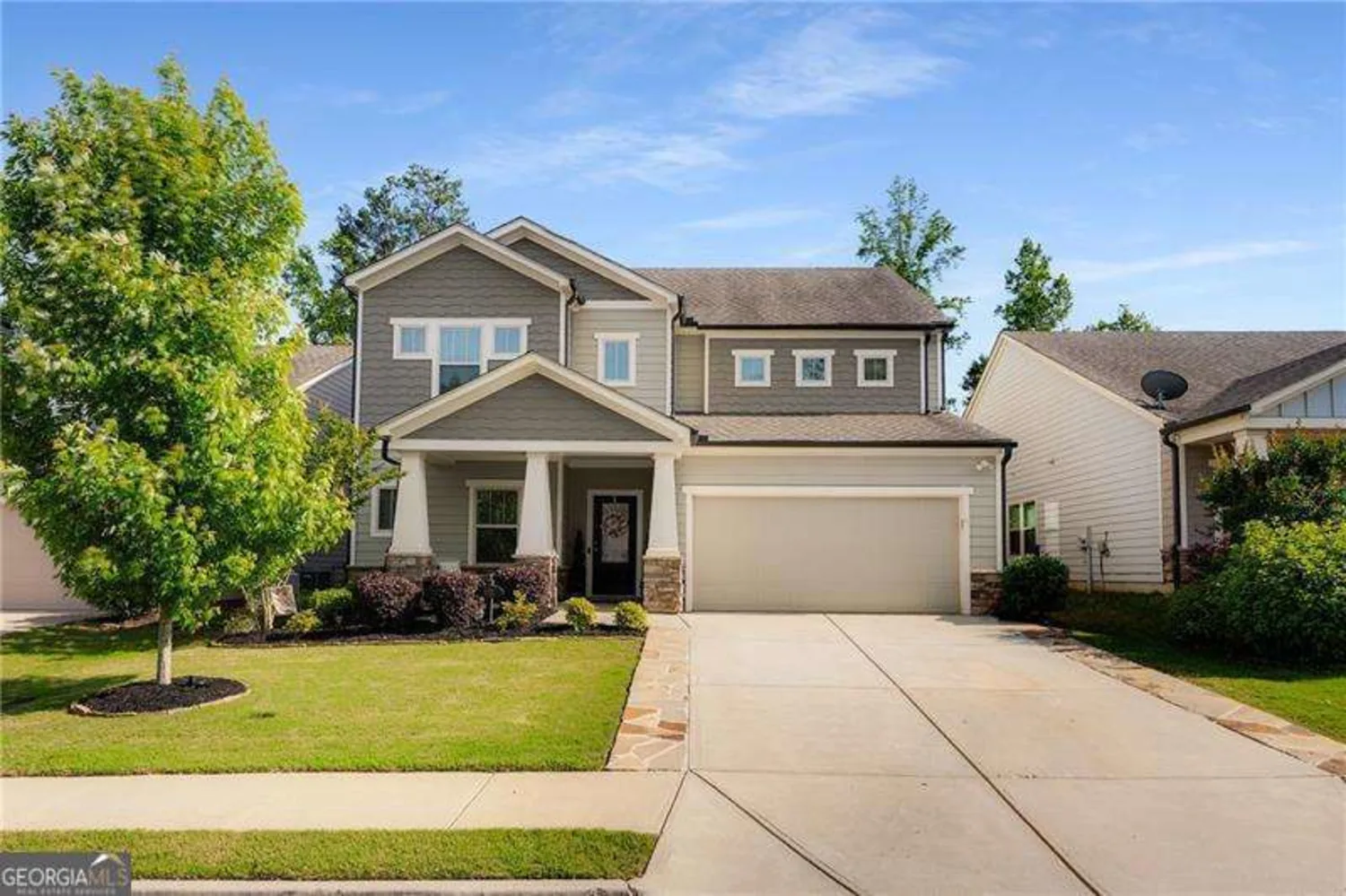
122 Grove View Road
Woodstock, GA 30189
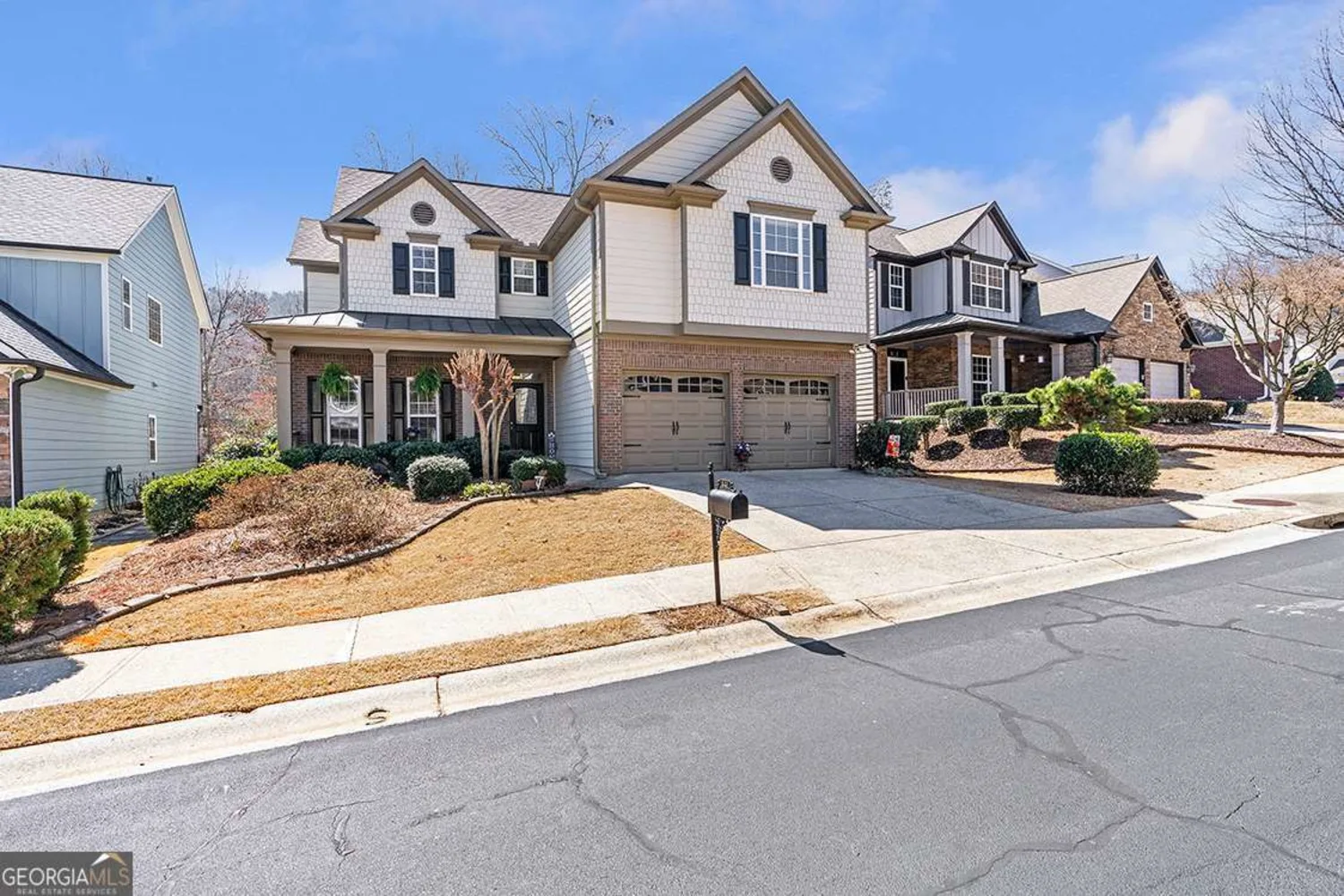
441 Highlands Loop
Woodstock, GA 30188
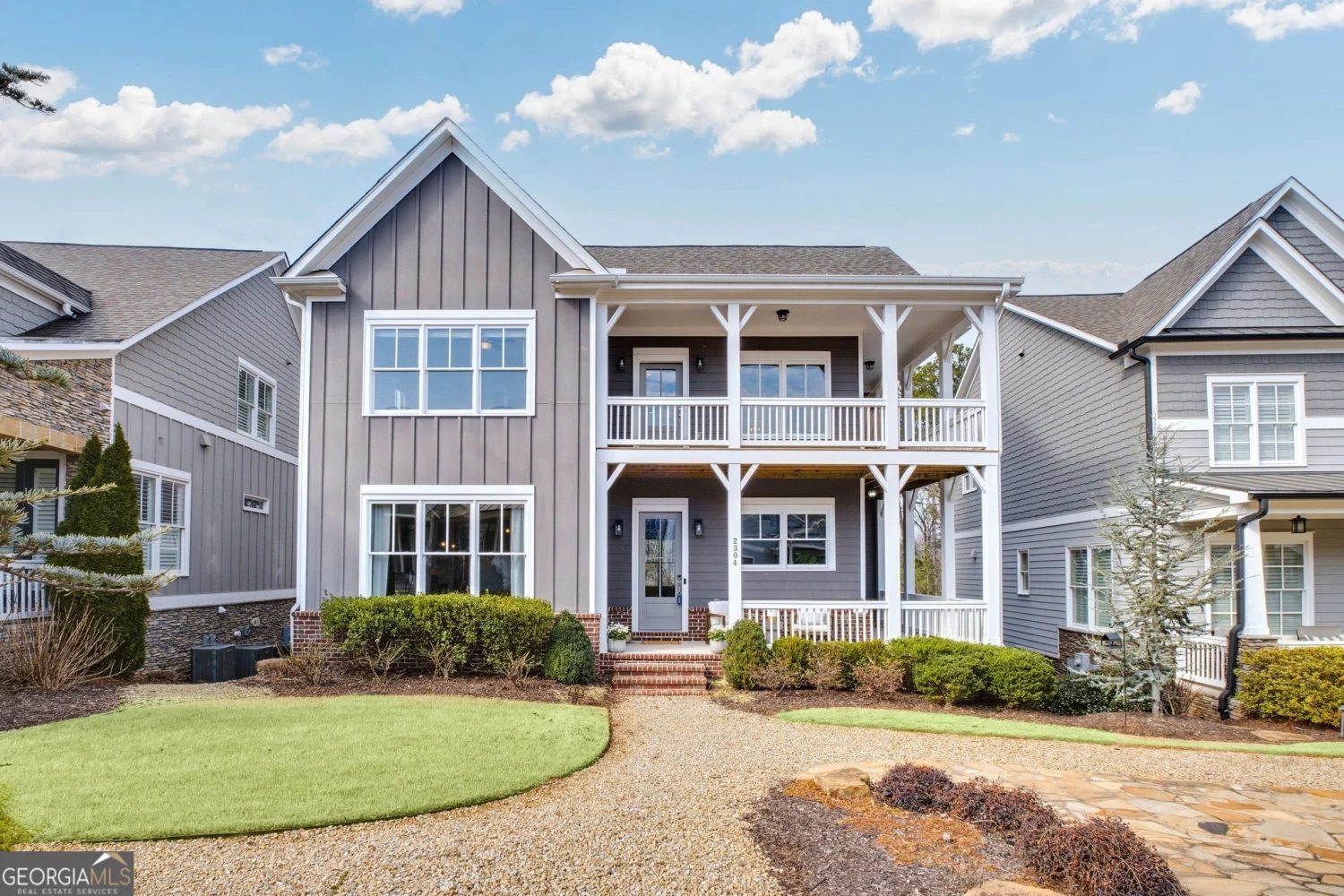
2304 Isla Run
Woodstock, GA 30188
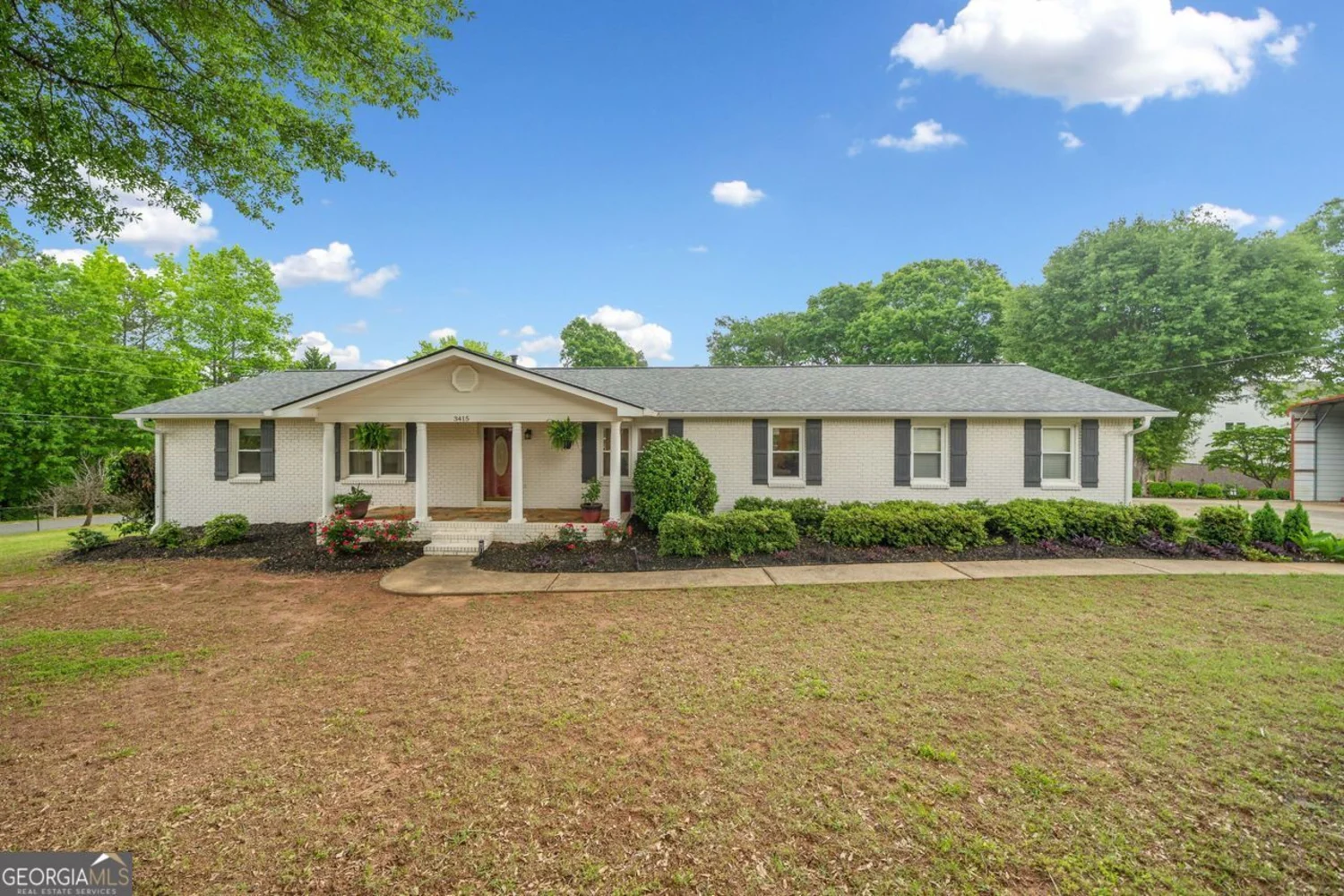
3415 Trickum Road
Woodstock, GA 30188
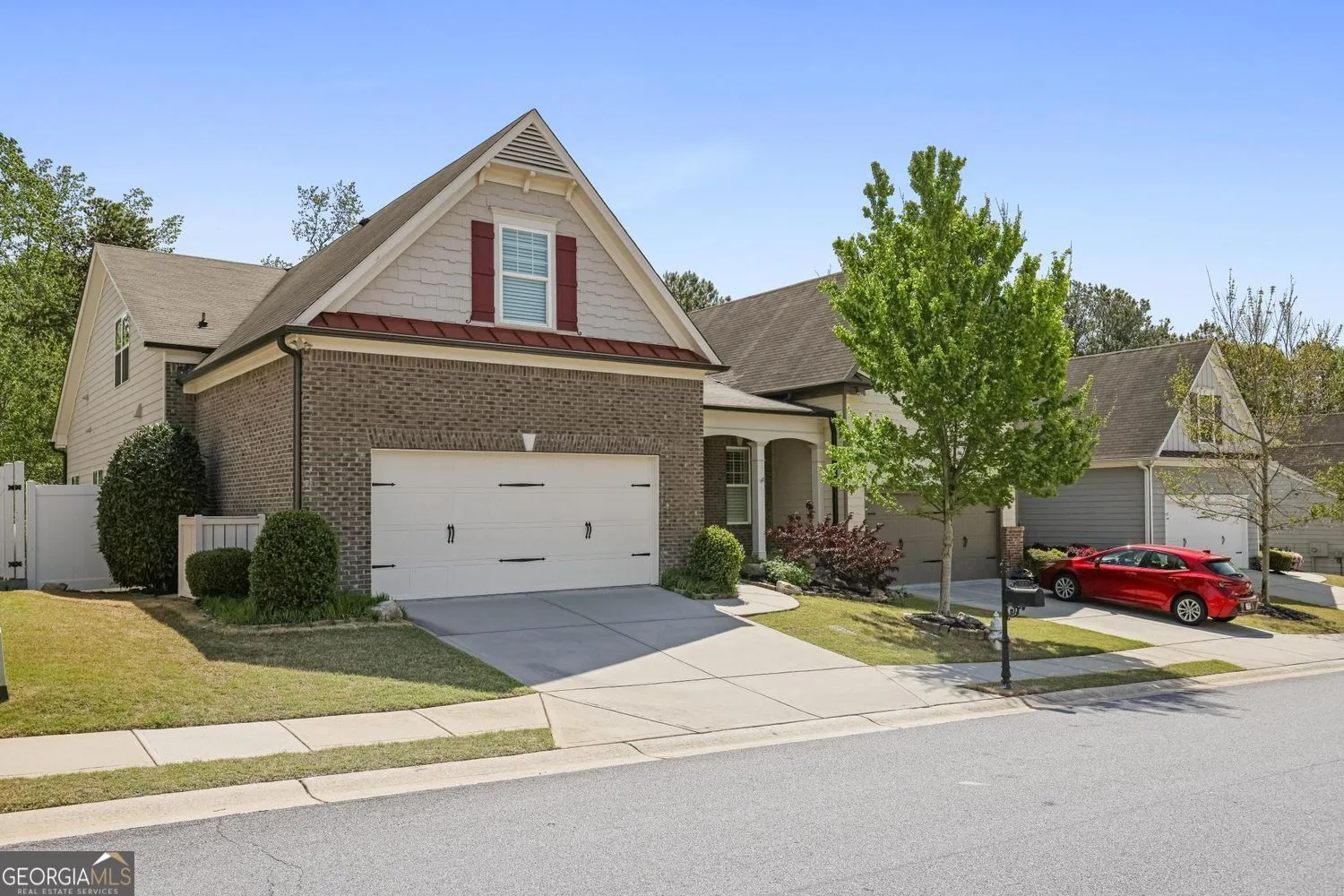
123 Heritage Pointe
Woodstock, GA 30189

