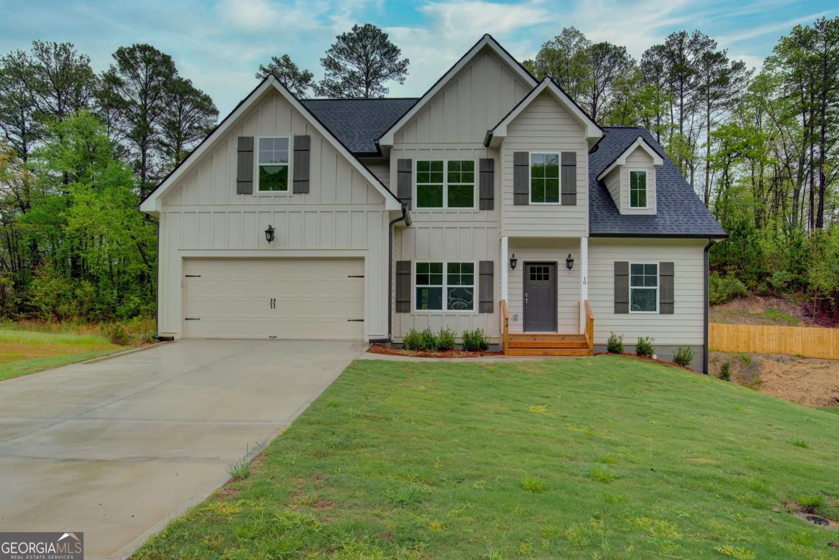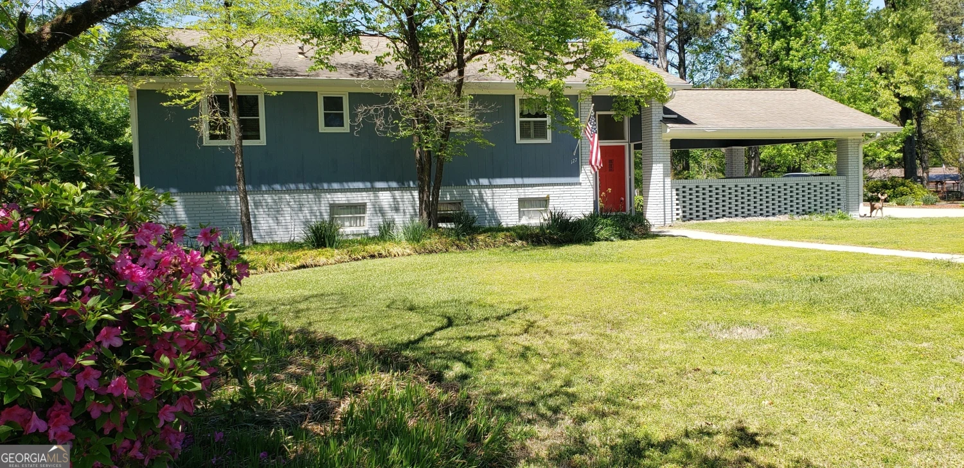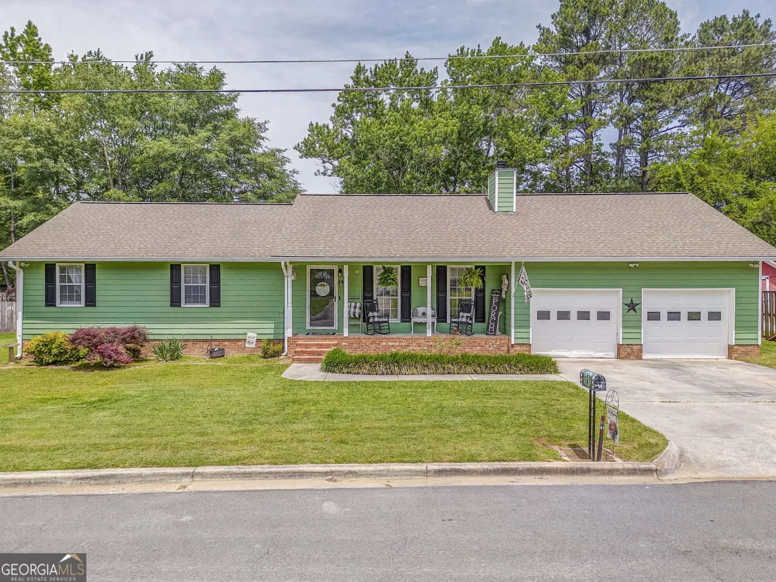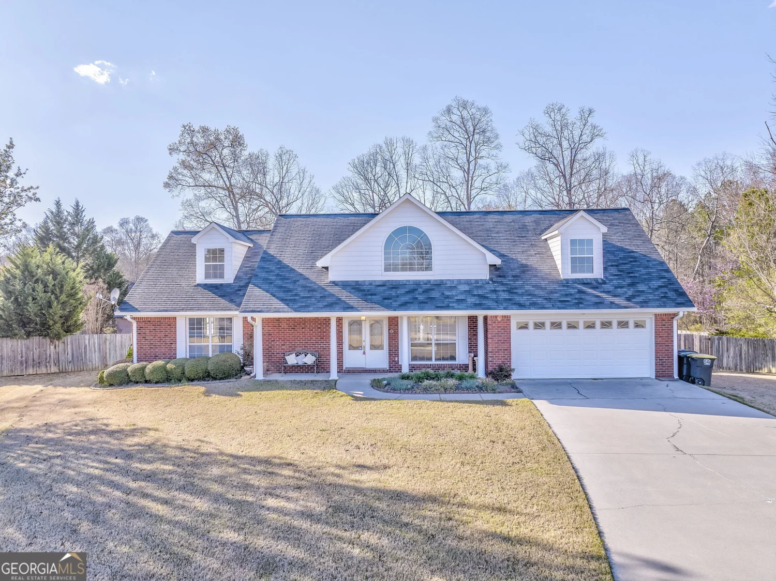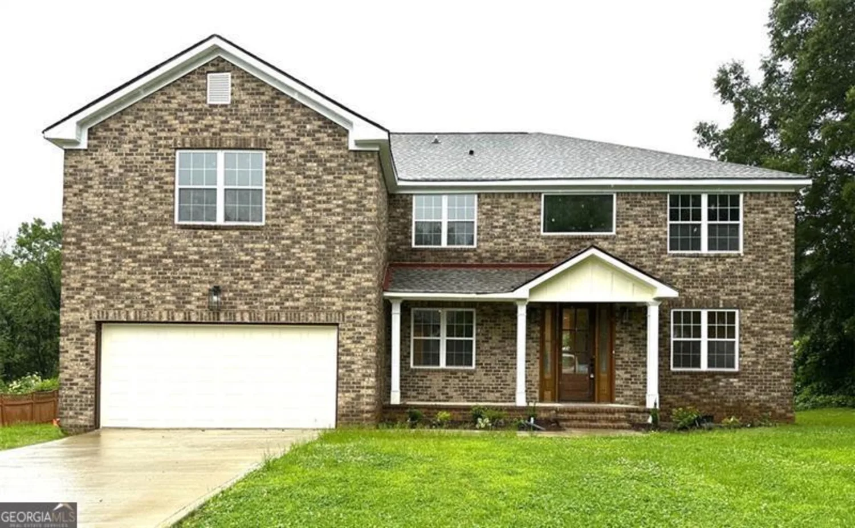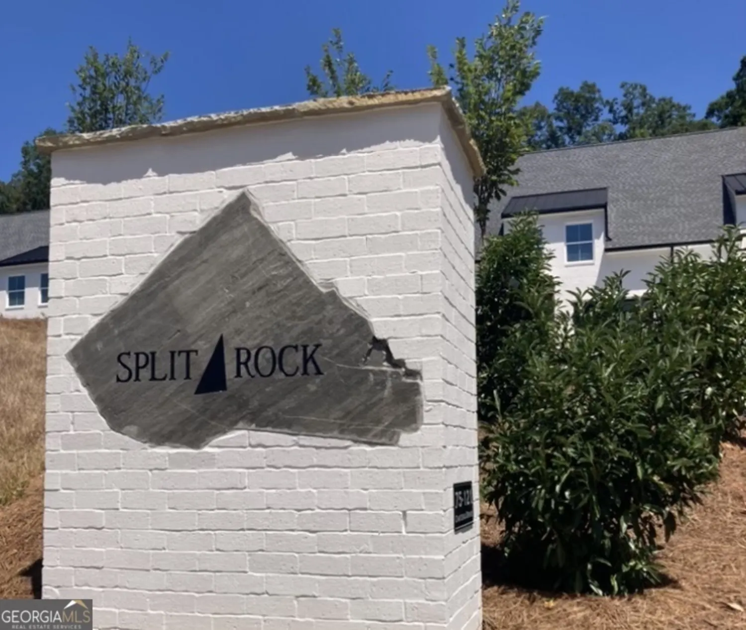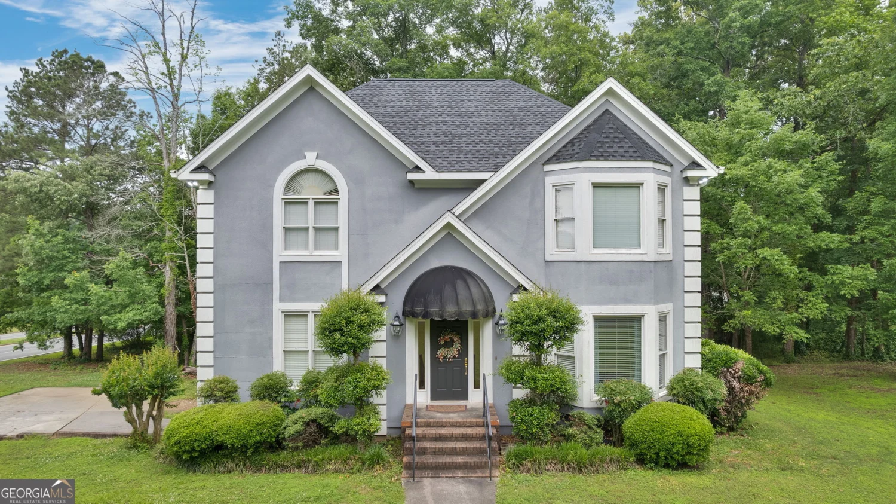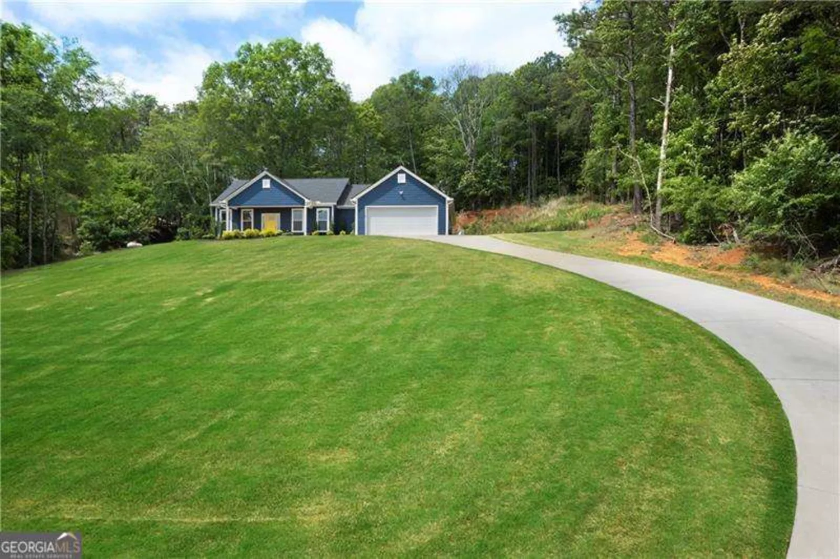25 greer drive neRome, GA 30161
25 greer drive neRome, GA 30161
Description
In this quiet friendly neighborhood sits this beautifully decorated 3 bedroom 2 full bath home! Enter the foyer with mud bench that is open to the vaulted ceiling family room with stone Gas logs FP. Hardwood floors throughout! Soft close White cabinets kitchen features granite tops, under mount lighting, NEW stainless appliances, breakfast bar and dining area. NEW gas logs, NEW paint throughout, NEW toilets, NEW blinds. Relax on the back porch or deck overlooking privacy fenced yard with out building storage! Extra half lot included. This home will not disappoint and the location has convenient access to The Rome Bypass, Hwy 411 & 53. Close to downtown, schools, parks & shopping! Popular Model school district. And it's quiet, quiet, QUIET!!!
Property Details for 25 Greer Drive NE
- Subdivision ComplexForest Glen
- Architectural StyleCraftsman
- Num Of Parking Spaces2
- Parking FeaturesAttached, Garage, Garage Door Opener
- Property AttachedNo
LISTING UPDATED:
- StatusActive
- MLS #10507934
- Days on Site33
- Taxes$4,002.05 / year
- HOA Fees$350 / month
- MLS TypeResidential
- Year Built2019
- Lot Size0.28 Acres
- CountryFloyd
LISTING UPDATED:
- StatusActive
- MLS #10507934
- Days on Site33
- Taxes$4,002.05 / year
- HOA Fees$350 / month
- MLS TypeResidential
- Year Built2019
- Lot Size0.28 Acres
- CountryFloyd
Building Information for 25 Greer Drive NE
- StoriesOne
- Year Built2019
- Lot Size0.2800 Acres
Payment Calculator
Term
Interest
Home Price
Down Payment
The Payment Calculator is for illustrative purposes only. Read More
Property Information for 25 Greer Drive NE
Summary
Location and General Information
- Community Features: Street Lights
- Directions: From Bypass (Loop 1) turn onto Kingston Rd (toward Rome) Right on Wilshire Rd, Right on Lakemoore Dr, Left on Greer Dr, House will be on the Left
- Coordinates: 34.268131,-85.123548
School Information
- Elementary School: Model
- Middle School: Model
- High School: Model
Taxes and HOA Information
- Parcel Number: K13Z 446
- Tax Year: 23
- Association Fee Includes: Maintenance Grounds
- Tax Lot: 18
Virtual Tour
Parking
- Open Parking: No
Interior and Exterior Features
Interior Features
- Cooling: Ceiling Fan(s), Central Air, Electric
- Heating: Central, Natural Gas
- Appliances: Dishwasher, Disposal, Gas Water Heater, Microwave, Oven/Range (Combo), Refrigerator, Stainless Steel Appliance(s)
- Basement: Crawl Space
- Fireplace Features: Factory Built, Family Room, Gas Log
- Flooring: Hardwood, Tile
- Interior Features: Double Vanity, High Ceilings, Master On Main Level, Separate Shower, Soaking Tub, Tile Bath, Vaulted Ceiling(s), Walk-In Closet(s)
- Levels/Stories: One
- Window Features: Double Pane Windows
- Kitchen Features: Breakfast Area, Breakfast Bar, Pantry, Solid Surface Counters
- Foundation: Block
- Main Bedrooms: 3
- Bathrooms Total Integer: 2
- Main Full Baths: 2
- Bathrooms Total Decimal: 2
Exterior Features
- Construction Materials: Concrete, Stone
- Fencing: Back Yard, Privacy, Wood
- Patio And Porch Features: Deck, Porch, Screened
- Roof Type: Composition
- Laundry Features: In Hall
- Pool Private: No
- Other Structures: Outbuilding
Property
Utilities
- Sewer: Public Sewer
- Utilities: Cable Available, Electricity Available, High Speed Internet, Natural Gas Available, Phone Available, Sewer Connected, Underground Utilities, Water Available
- Water Source: Public
Property and Assessments
- Home Warranty: Yes
- Property Condition: Resale
Green Features
Lot Information
- Above Grade Finished Area: 1740
- Lot Features: Sloped
Multi Family
- Number of Units To Be Built: Square Feet
Rental
Rent Information
- Land Lease: Yes
Public Records for 25 Greer Drive NE
Tax Record
- 23$4,002.05 ($333.50 / month)
Home Facts
- Beds3
- Baths2
- Total Finished SqFt1,740 SqFt
- Above Grade Finished1,740 SqFt
- StoriesOne
- Lot Size0.2800 Acres
- StyleSingle Family Residence
- Year Built2019
- APNK13Z 446
- CountyFloyd
- Fireplaces1


