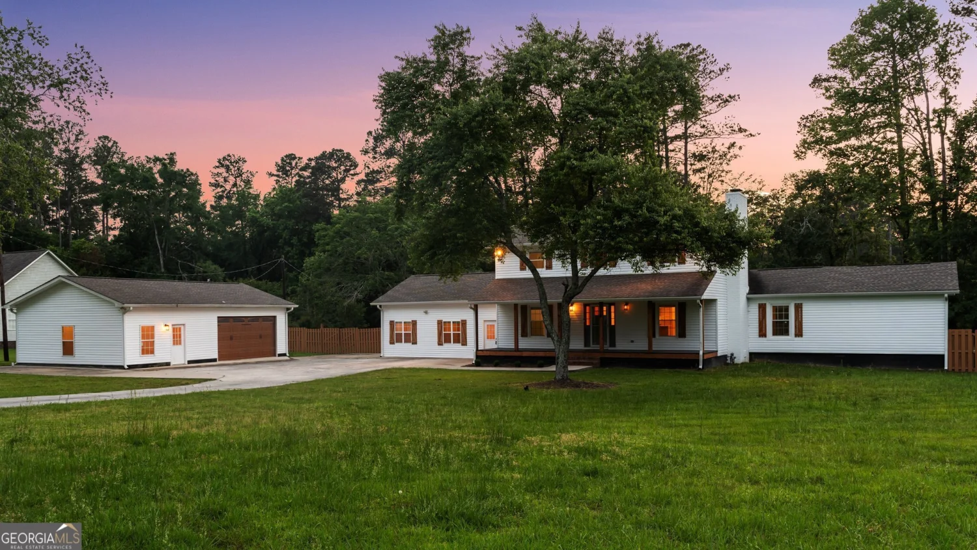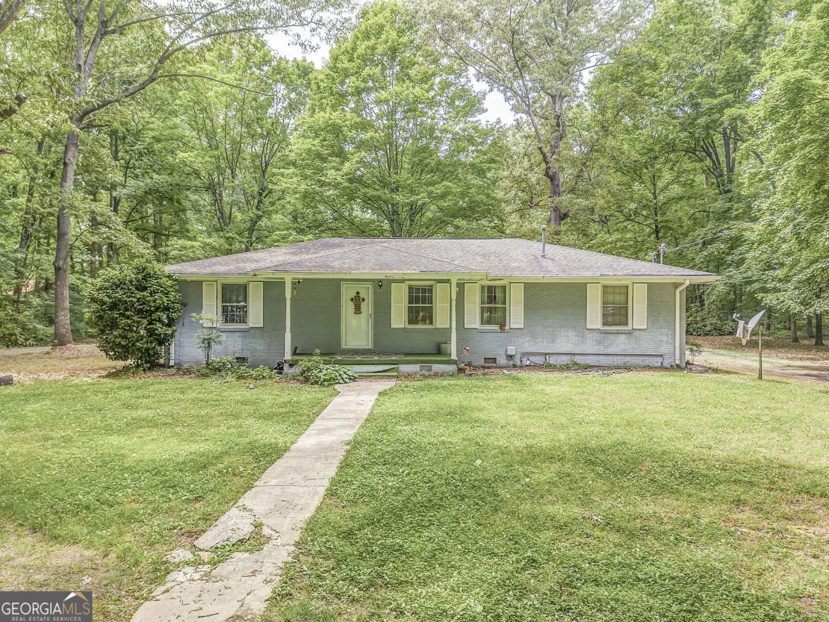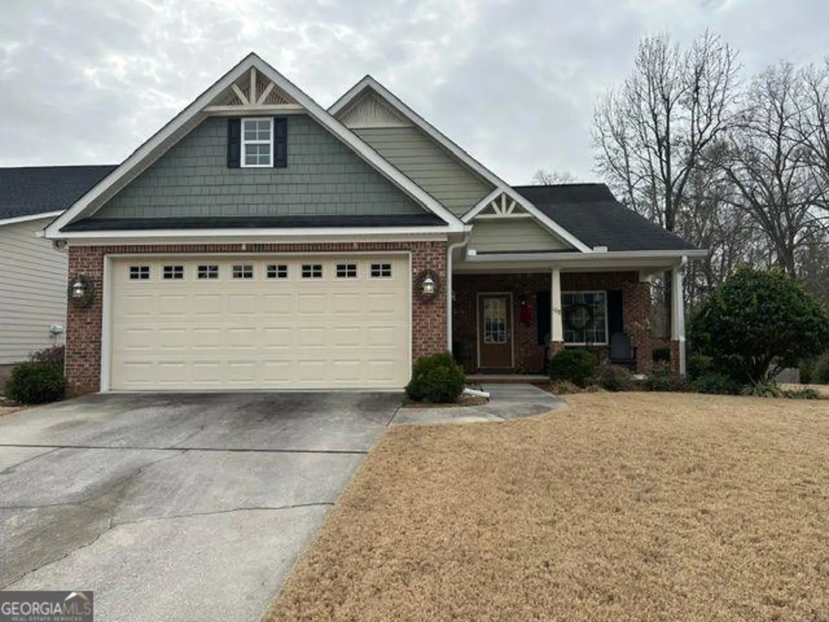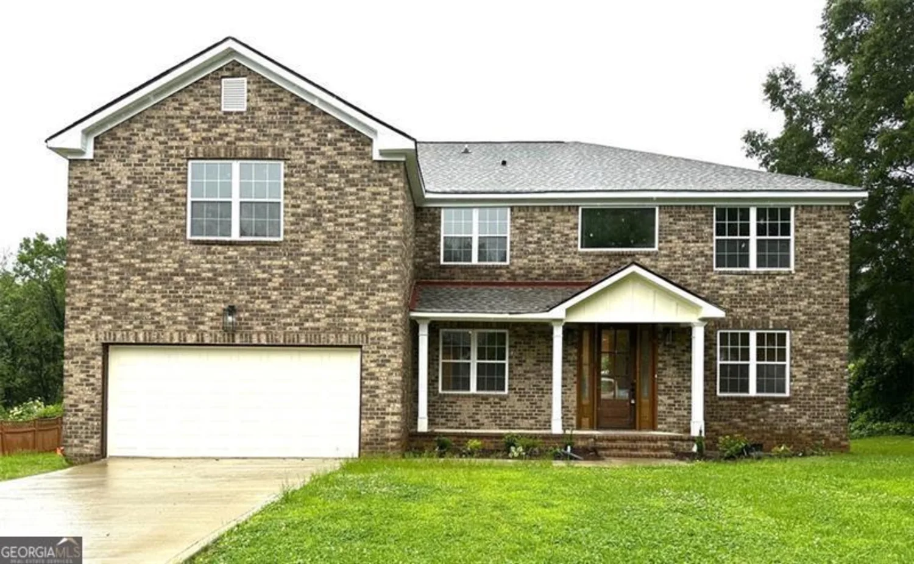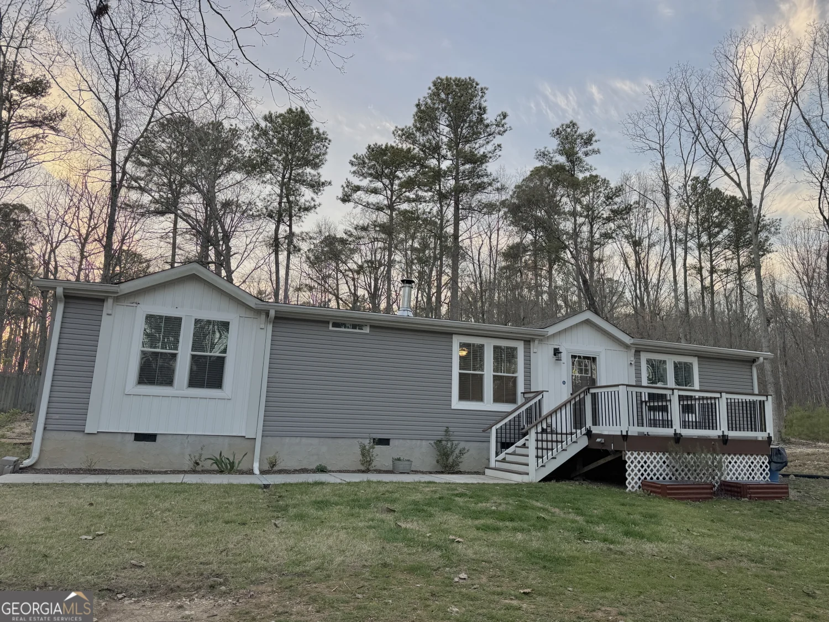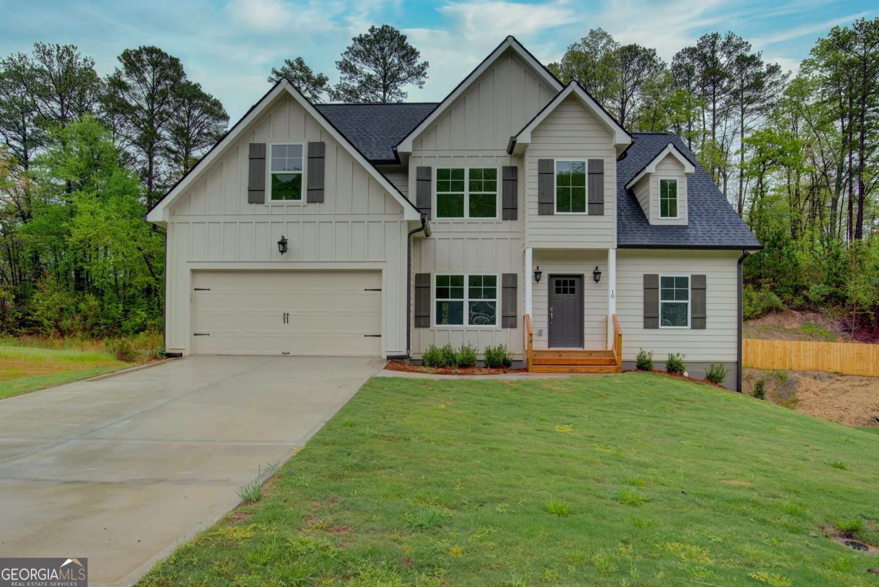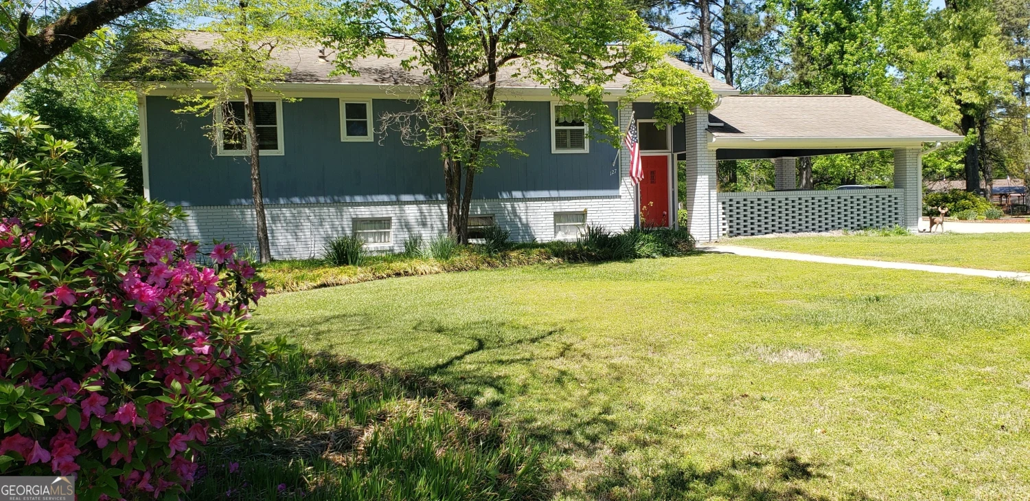1 s edenfield ridge drive seRome, GA 30161
1 s edenfield ridge drive seRome, GA 30161
Description
Nestled on 1.6 wooded acres in the sought-after Edenfield Estates, this modern farmhouse retreat offers the perfect blend of luxury and nature in an idyllic setting. Tucked away in a quiet, tree-lined setting with spectacular views, this beautifully designed home offers the perfect balance of luxury, comfort, and everyday functionality. Inside, luxury vinyl plank flooring flows throughout the open-concept layout, creating a seamless and durable foundation for stylish living. The chef's kitchen is a true showstopper, featuring a massive island with built-in shelving and cabinetry, custom pull-out drawers, and top-of-the-line stainless appliancesCoincluding a Cafe Series oven with French doors- ideal for preparing gourmet meals. Adjacent to the kitchen, an expansive mudroom and laundry area offer exceptional convenience with a front-load Samsung washer and dryer, utility sink, and ample storage. Designed for both everyday living and entertaining, this home features a luxurious primary suite with a spa-like bathroom that includes double vanities, a glass-enclosed tiled shower, and a spacious walk-in closet. Two generously sized secondary bedrooms offer abundant closet space, while a dedicated office provides the perfect work-from-home setup. Thoughtfully built with handicap accessibility in mind, the home includes wide entryways, smooth flooring transitions, and a roll-in shower, ensuring comfort and mobility without compromising style. Seamless indoor-outdoor living is made possible by double doors that open to a covered back patioCoideal for entertaining or enjoying serene evenings outdoors. A charming covered front porch adds timeless curb appeal and another peaceful place to relax. Additional premium features include a whole-house generator, tankless water heater, leaf guard gutters, and the confidence of a home that is less than five years old. Surrounded by nature on a quiet, private lot, this exceptional property is a rare opportunity to enjoy modern design, high-end amenities, and total tranquility in one extraordinary setting.
Property Details for 1 S Edenfield Ridge Drive SE
- Subdivision ComplexEdenfield Estates
- Architectural StyleRanch, Traditional
- ExteriorOther
- Num Of Parking Spaces2
- Parking FeaturesAttached, Garage, Garage Door Opener, Kitchen Level
- Property AttachedYes
- Waterfront FeaturesNo Dock Or Boathouse
LISTING UPDATED:
- StatusClosed
- MLS #10512427
- Days on Site5
- Taxes$3,852 / year
- MLS TypeResidential
- Year Built2021
- Lot Size1.61 Acres
- CountryFloyd
LISTING UPDATED:
- StatusClosed
- MLS #10512427
- Days on Site5
- Taxes$3,852 / year
- MLS TypeResidential
- Year Built2021
- Lot Size1.61 Acres
- CountryFloyd
Building Information for 1 S Edenfield Ridge Drive SE
- StoriesOne
- Year Built2021
- Lot Size1.6100 Acres
Payment Calculator
Term
Interest
Home Price
Down Payment
The Payment Calculator is for illustrative purposes only. Read More
Property Information for 1 S Edenfield Ridge Drive SE
Summary
Location and General Information
- Community Features: None
- Directions: Take Highway 27 South. Turn left on Eden Valley Road. Turn right on S. Edenfield Drive. Home will be at the end of the road on the right.
- Coordinates: 34.188895,-85.18646
School Information
- Elementary School: Pepperell Primary/Elementary
- Middle School: Pepperell
- High School: Pepperell
Taxes and HOA Information
- Parcel Number: I16W 106
- Tax Year: 2024
- Association Fee Includes: None
Virtual Tour
Parking
- Open Parking: No
Interior and Exterior Features
Interior Features
- Cooling: Ceiling Fan(s), Central Air, Zoned
- Heating: Central, Propane
- Appliances: Dishwasher, Dryer, Refrigerator, Washer
- Basement: None
- Flooring: Other
- Interior Features: Double Vanity, High Ceilings, Master On Main Level, Other, Split Bedroom Plan, Walk-In Closet(s)
- Levels/Stories: One
- Window Features: Double Pane Windows
- Kitchen Features: Breakfast Room, Kitchen Island, Solid Surface Counters, Walk-in Pantry
- Foundation: Slab
- Main Bedrooms: 3
- Bathrooms Total Integer: 2
- Main Full Baths: 2
- Bathrooms Total Decimal: 2
Exterior Features
- Accessibility Features: Accessible Full Bath, Accessible Hallway(s), Accessible Kitchen
- Construction Materials: Other
- Patio And Porch Features: Patio
- Roof Type: Composition
- Security Features: Carbon Monoxide Detector(s), Smoke Detector(s)
- Laundry Features: Mud Room
- Pool Private: No
Property
Utilities
- Sewer: Septic Tank
- Utilities: Cable Available, Electricity Available, Phone Available, Underground Utilities, Water Available
- Water Source: Public
- Electric: Generator
Property and Assessments
- Home Warranty: Yes
- Property Condition: Resale
Green Features
Lot Information
- Common Walls: No Common Walls
- Lot Features: Private
- Waterfront Footage: No Dock Or Boathouse
Multi Family
- Number of Units To Be Built: Square Feet
Rental
Rent Information
- Land Lease: Yes
Public Records for 1 S Edenfield Ridge Drive SE
Tax Record
- 2024$3,852.00 ($321.00 / month)
Home Facts
- Beds3
- Baths2
- StoriesOne
- Lot Size1.6100 Acres
- StyleSingle Family Residence
- Year Built2021
- APNI16W 106
- CountyFloyd


