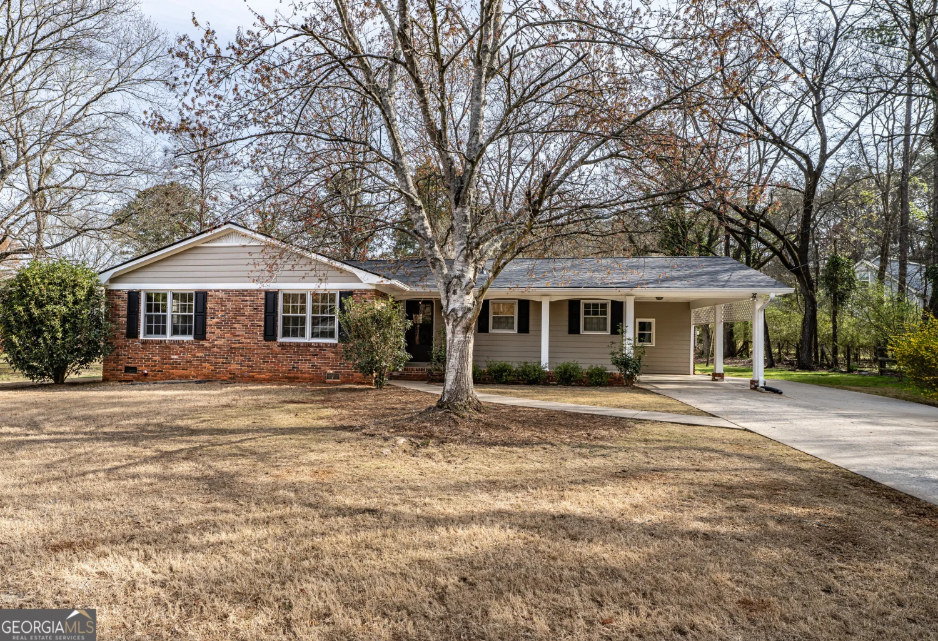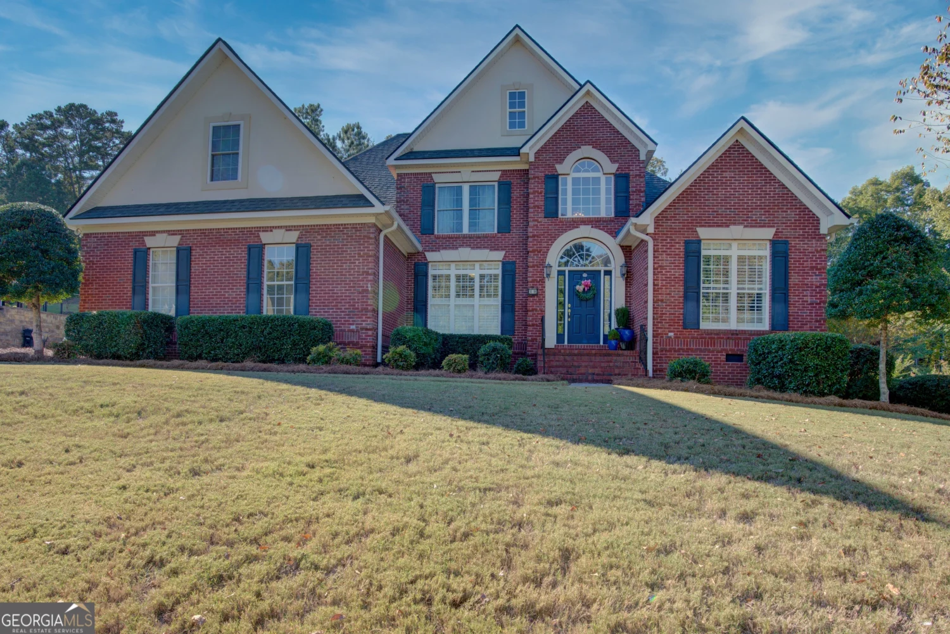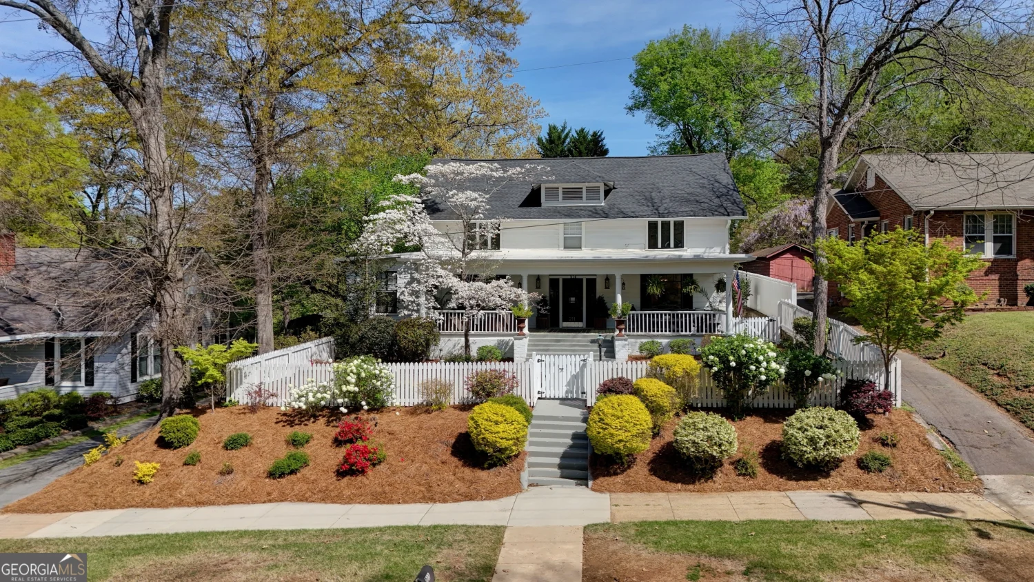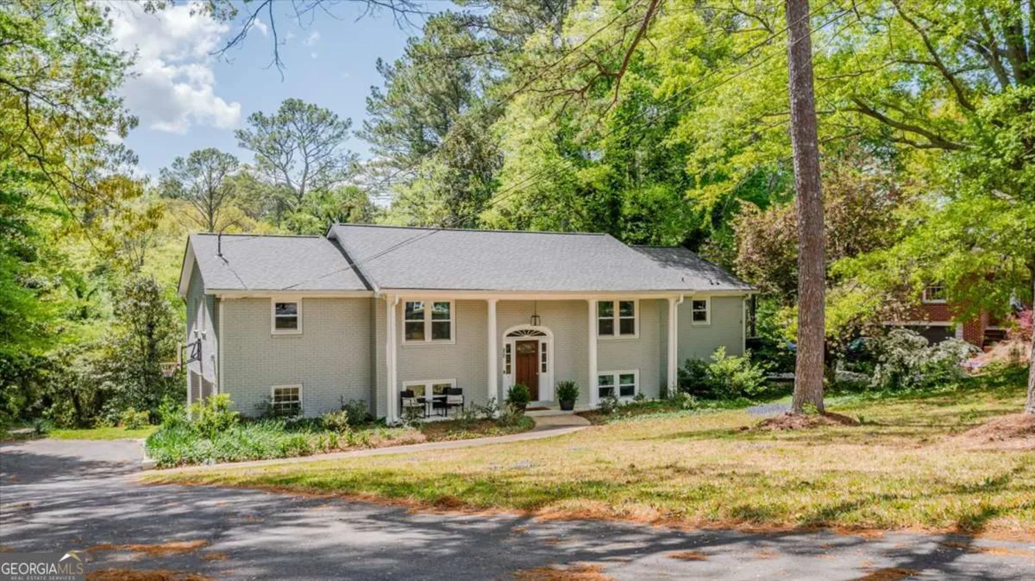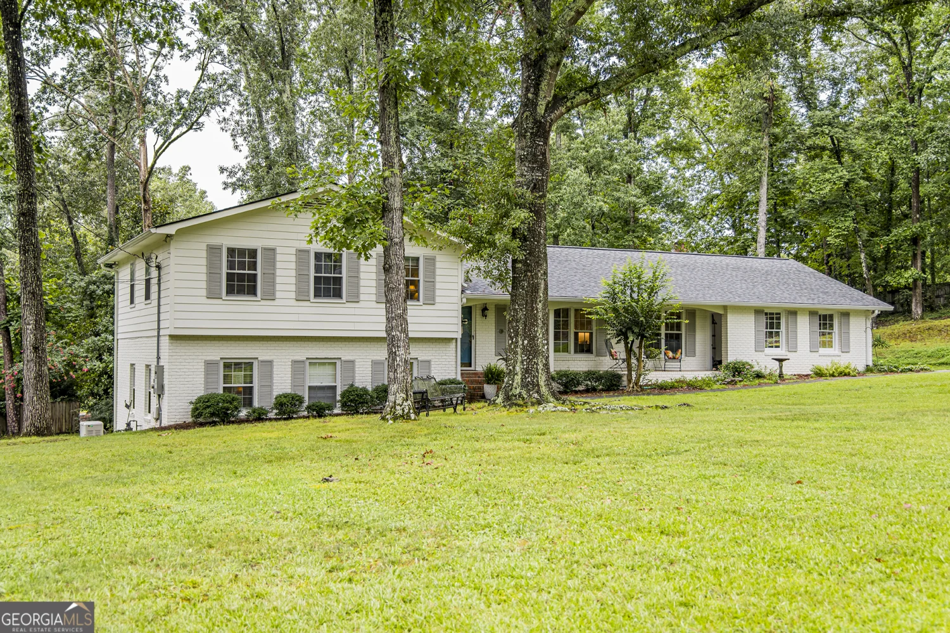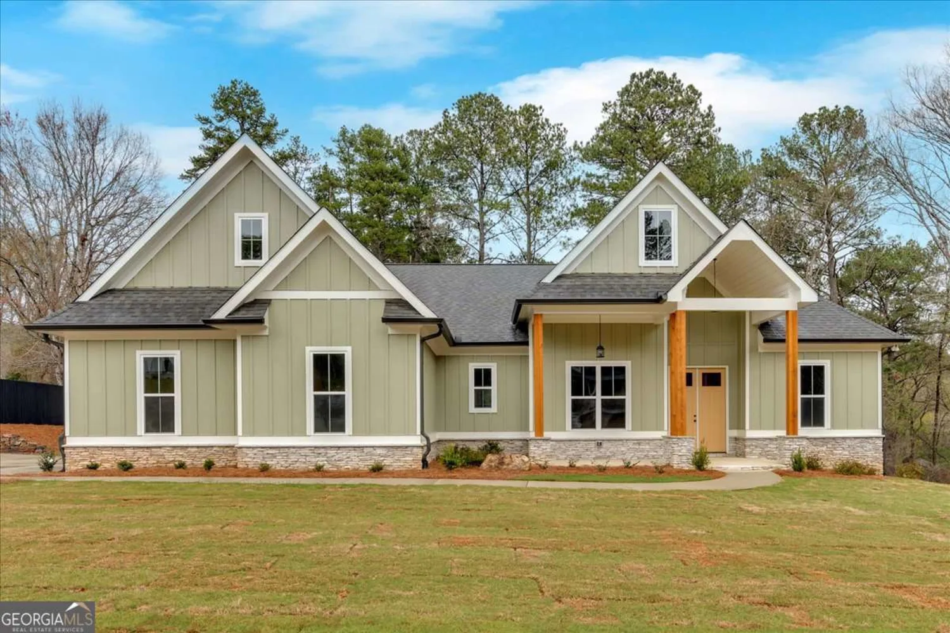39 club view drive seRome, GA 30161
39 club view drive seRome, GA 30161
Description
Welcome to this lovely Craftsman-style home, where timeless elegance meets modern comfort. This home requiring minor updates features 5 spacious bedrooms and 3 full bathrooms, this beautifully designed residence offers exceptional living spaces with high-end finishes and thoughtful details throughout. Step inside to find an open-concept floor plan with soaring ceilings, and hardwood floors, that highlight the home's impeccable craftsmanship. The large kitchen is a chef's dream, boasting granite countertops, a beautiful mobile island, stainless steel appliances that remain, a large island, and cabinetry-perfect for entertaining. The primary suite is a private retreat, complete with a spa-like en-suite bathroom featuring a soaking tub, walk-in shower, and dual vanities. Additional bedrooms are generously sized with ample closet space. The guest suite on the main level provides flexibility for multigenerational living or a home office. Enjoy outdoor living on the spacious back deck, overlooking a beautifully landscaped rear yard. Located in a desirable community, this home offers easy access to shopping, dining, and top-rated schools. Don't miss this exceptional Craftsman home-schedule your private showing today! No HOA. Desirable Community. Nearby shopping and popular local eateries. The seller is motivated HVAC Systems 1 year old. Roof/Deck 3 years old.
Property Details for 39 Club View Drive SE
- Subdivision ComplexEdenfield Estates
- Architectural StyleBrick 4 Side, Craftsman
- Parking FeaturesAttached, Garage, Garage Door Opener, Guest, Parking Pad
- Property AttachedNo
LISTING UPDATED:
- StatusActive
- MLS #10511719
- Days on Site14
- Taxes$4,596.2 / year
- MLS TypeResidential
- Year Built1995
- CountryFloyd
LISTING UPDATED:
- StatusActive
- MLS #10511719
- Days on Site14
- Taxes$4,596.2 / year
- MLS TypeResidential
- Year Built1995
- CountryFloyd
Building Information for 39 Club View Drive SE
- StoriesTwo
- Year Built1995
- Lot Size0.0000 Acres
Payment Calculator
Term
Interest
Home Price
Down Payment
The Payment Calculator is for illustrative purposes only. Read More
Property Information for 39 Club View Drive SE
Summary
Location and General Information
- Community Features: None
- Directions: GPS accurate.
- Coordinates: 34.199394,-85.188819
School Information
- Elementary School: Pepperell Primary/Elementary
- Middle School: Pepperell
- High School: Pepperell
Taxes and HOA Information
- Parcel Number: I16W 023
- Tax Year: 23
- Association Fee Includes: None
Virtual Tour
Parking
- Open Parking: Yes
Interior and Exterior Features
Interior Features
- Cooling: Ceiling Fan(s), Central Air
- Heating: Central
- Appliances: Dishwasher, Disposal, Ice Maker, Microwave, Oven/Range (Combo), Refrigerator, Stainless Steel Appliance(s)
- Basement: None
- Flooring: Carpet, Hardwood, Tile, Vinyl
- Interior Features: Double Vanity, High Ceilings, Master On Main Level, Separate Shower, Soaking Tub, Tile Bath, Tray Ceiling(s), Entrance Foyer, Vaulted Ceiling(s), Walk-In Closet(s)
- Levels/Stories: Two
- Kitchen Features: Breakfast Area, Breakfast Bar, Breakfast Room, Kitchen Island, Pantry, Walk-in Pantry
- Main Bedrooms: 2
- Bathrooms Total Integer: 3
- Main Full Baths: 2
- Bathrooms Total Decimal: 3
Exterior Features
- Construction Materials: Brick, Concrete
- Roof Type: Composition
- Laundry Features: Mud Room
- Pool Private: No
Property
Utilities
- Sewer: Public Sewer
- Utilities: Cable Available, Electricity Available, High Speed Internet, Natural Gas Available, Phone Available, Sewer Connected, Water Available
- Water Source: Public
Property and Assessments
- Home Warranty: Yes
- Property Condition: Resale
Green Features
Lot Information
- Above Grade Finished Area: 2889
- Lot Features: Level, Private
Multi Family
- Number of Units To Be Built: Square Feet
Rental
Rent Information
- Land Lease: Yes
Public Records for 39 Club View Drive SE
Tax Record
- 23$4,596.20 ($383.02 / month)
Home Facts
- Beds5
- Baths3
- Total Finished SqFt2,889 SqFt
- Above Grade Finished2,889 SqFt
- StoriesTwo
- Lot Size0.0000 Acres
- StyleSingle Family Residence
- Year Built1995
- APNI16W 023
- CountyFloyd


