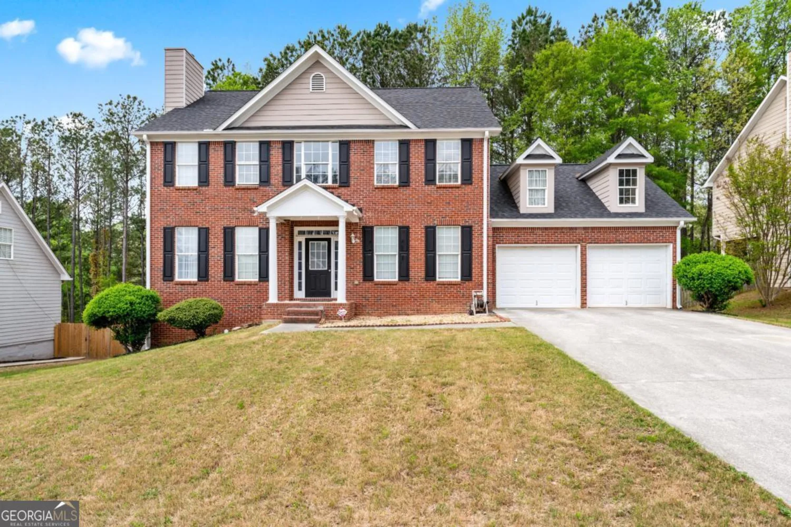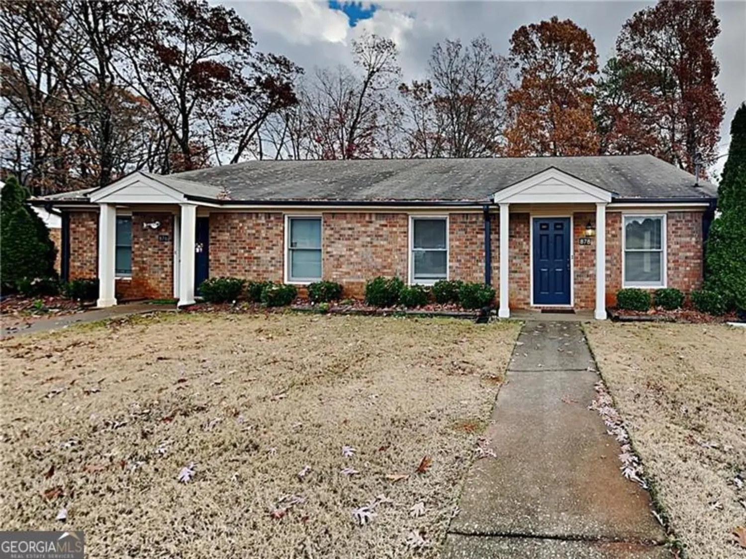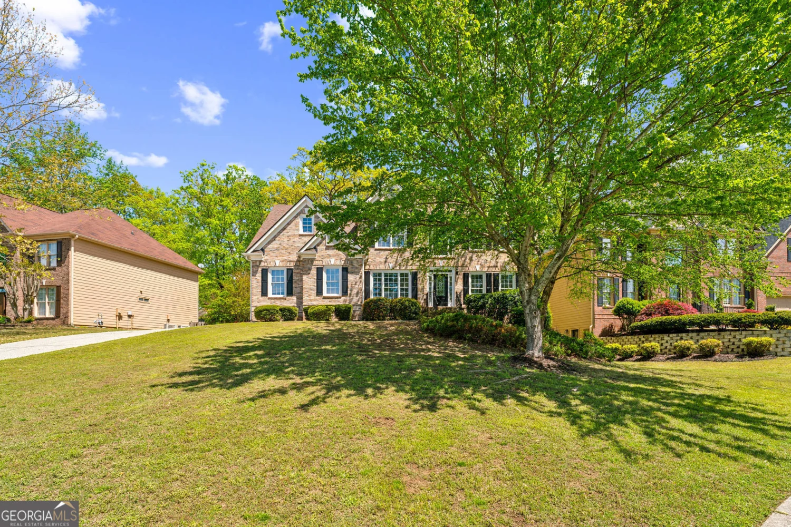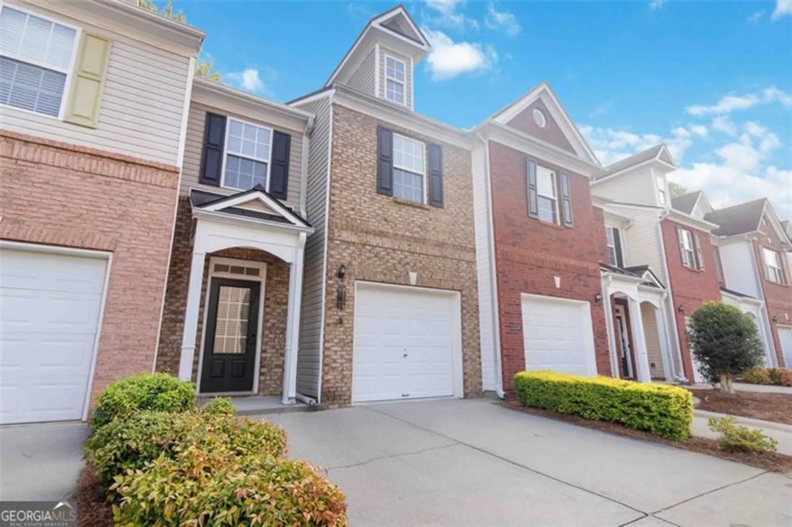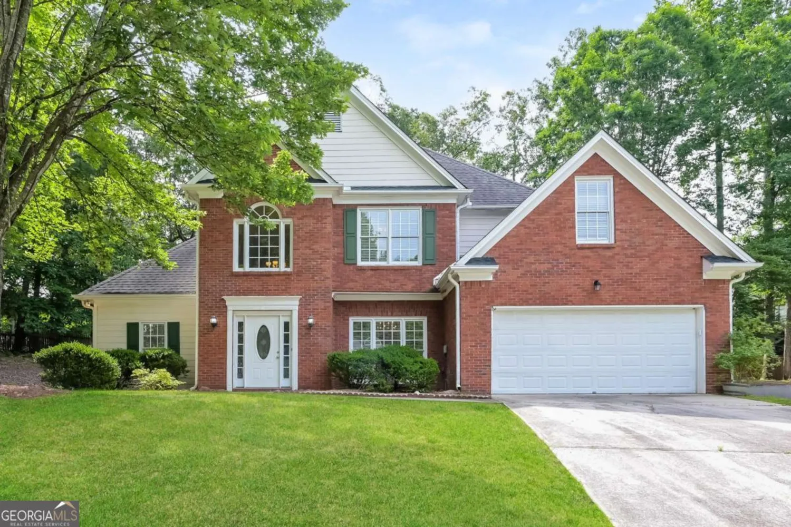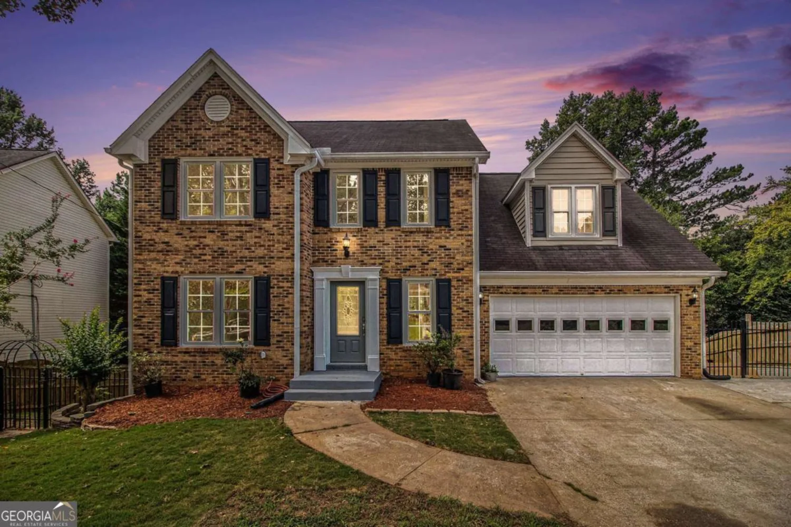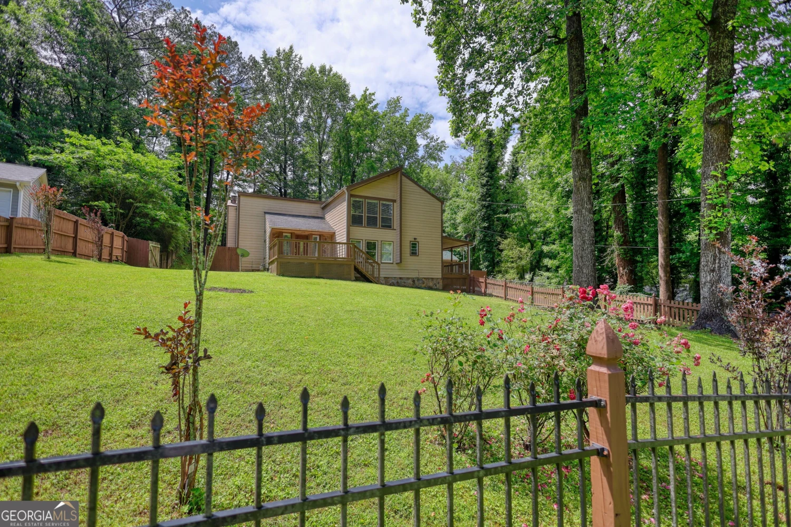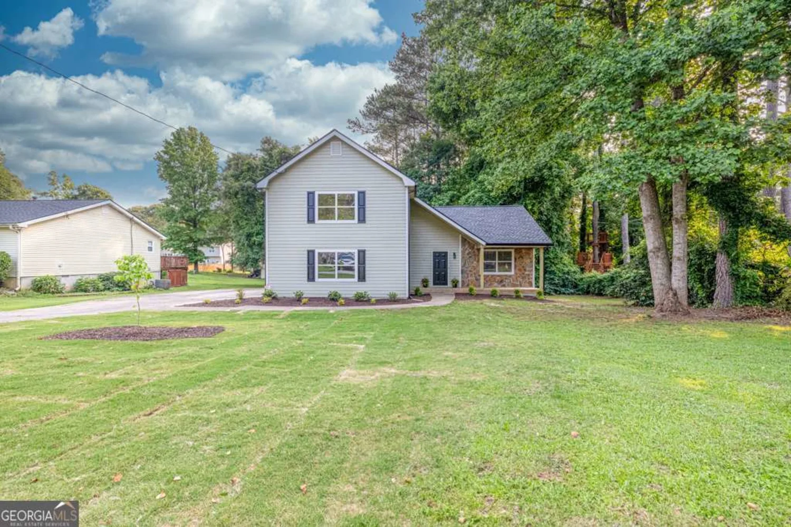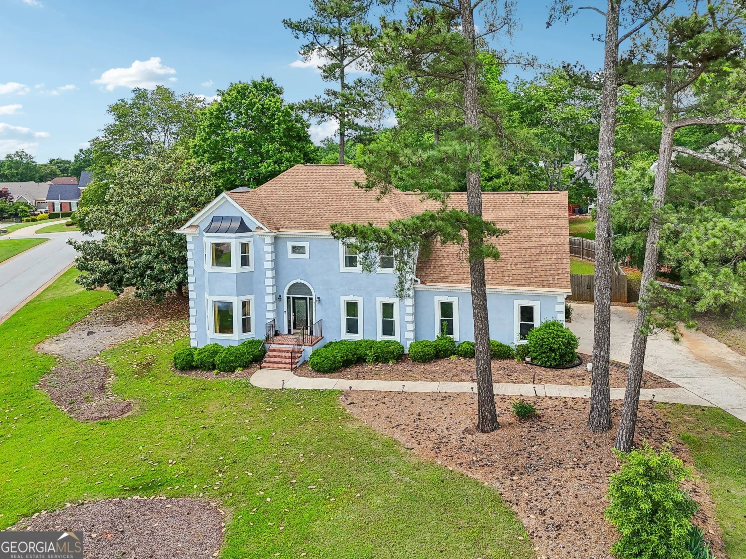2122 riverbirch courtLawrenceville, GA 30044
2122 riverbirch courtLawrenceville, GA 30044
Description
Welcome to this beautiful 4 Bedroom, 2.5 Bathroom, 2 story home with a 2-car attached garage. This home boasts custom designed cabinets, granite countertops, stainless appliances, gas cooking and a spacious breakfast bar. Enjoy time with your family in the bay window breakfast area which opens nicely to the family room and kitchen which is pleasantly revealed just as you leave the beautiful two-story foyer. The vaulted ceilings in the master bedroom outfitted with palladium windows and sitting areas present a haven you won't want to leave. The vaulted master bathroom contains a double vanity, jetted tub and a huge walk-in closet and storage area. The exterior has 3-sided concrete siding and a hard coat stucco front. The private patio just outside the breakfast area is surrounded by nature giving you plenty of inspiration to accent your surroundings with your own creative touch. Walk to the swim/tennis/playground amenities located in a quiet and private cul-de-sac setting in just minutes. This home won't last long. Make an appointment to tour this beauty today!
Property Details for 2122 Riverbirch Court
- Subdivision ComplexBirchwood
- Architectural StyleTraditional
- Parking FeaturesAttached, Garage, Garage Door Opener
- Property AttachedNo
LISTING UPDATED:
- StatusActive
- MLS #10507971
- Days on Site42
- Taxes$5,560.33 / year
- HOA Fees$480 / month
- MLS TypeResidential
- Year Built1996
- Lot Size0.39 Acres
- CountryGwinnett
LISTING UPDATED:
- StatusActive
- MLS #10507971
- Days on Site42
- Taxes$5,560.33 / year
- HOA Fees$480 / month
- MLS TypeResidential
- Year Built1996
- Lot Size0.39 Acres
- CountryGwinnett
Building Information for 2122 Riverbirch Court
- StoriesTwo
- Year Built1996
- Lot Size0.3900 Acres
Payment Calculator
Term
Interest
Home Price
Down Payment
The Payment Calculator is for illustrative purposes only. Read More
Property Information for 2122 Riverbirch Court
Summary
Location and General Information
- Community Features: Playground, Pool
- Directions: Please use GPS
- Coordinates: 33.91773,-84.043782
School Information
- Elementary School: Cedar Hill
- Middle School: Richard Hull
- High School: Discovery
Taxes and HOA Information
- Parcel Number: R5046 090
- Tax Year: 23
- Association Fee Includes: Swimming
Virtual Tour
Parking
- Open Parking: No
Interior and Exterior Features
Interior Features
- Cooling: Ceiling Fan(s), Central Air
- Heating: Central, Forced Air
- Appliances: Dishwasher, Disposal, Gas Water Heater, Oven/Range (Combo), Refrigerator
- Basement: None
- Fireplace Features: Gas Log
- Flooring: Carpet, Laminate, Vinyl
- Interior Features: Double Vanity, Walk-In Closet(s)
- Levels/Stories: Two
- Kitchen Features: Breakfast Area, Breakfast Bar
- Foundation: Slab
- Total Half Baths: 1
- Bathrooms Total Integer: 3
- Bathrooms Total Decimal: 2
Exterior Features
- Construction Materials: Concrete, Stucco
- Patio And Porch Features: Patio
- Roof Type: Composition
- Security Features: Smoke Detector(s)
- Laundry Features: Upper Level
- Pool Private: No
Property
Utilities
- Sewer: Public Sewer
- Utilities: Cable Available, Electricity Available, Natural Gas Available, Phone Available, Sewer Available, Sewer Connected, Water Available
- Water Source: Public
Property and Assessments
- Home Warranty: Yes
- Property Condition: Resale
Green Features
Lot Information
- Above Grade Finished Area: 2258
- Lot Features: Cul-De-Sac
Multi Family
- Number of Units To Be Built: Square Feet
Rental
Rent Information
- Land Lease: Yes
Public Records for 2122 Riverbirch Court
Tax Record
- 23$5,560.33 ($463.36 / month)
Home Facts
- Beds4
- Baths2
- Total Finished SqFt2,258 SqFt
- Above Grade Finished2,258 SqFt
- StoriesTwo
- Lot Size0.3900 Acres
- StyleSingle Family Residence
- Year Built1996
- APNR5046 090
- CountyGwinnett
- Fireplaces1


