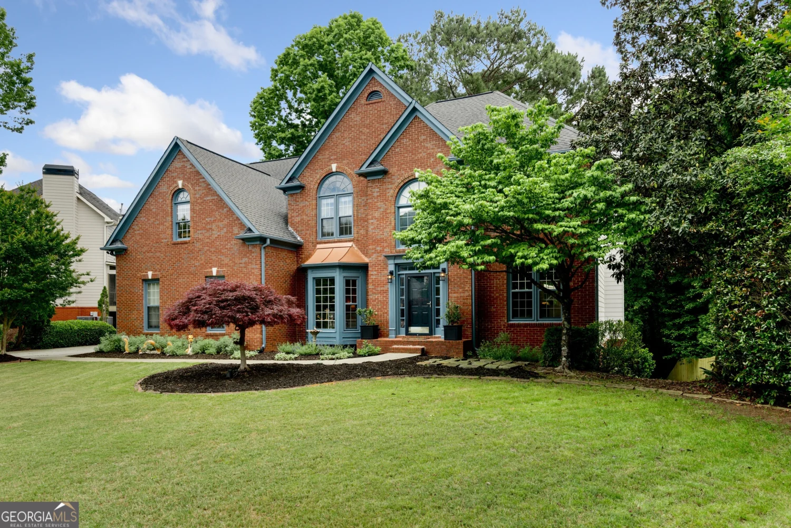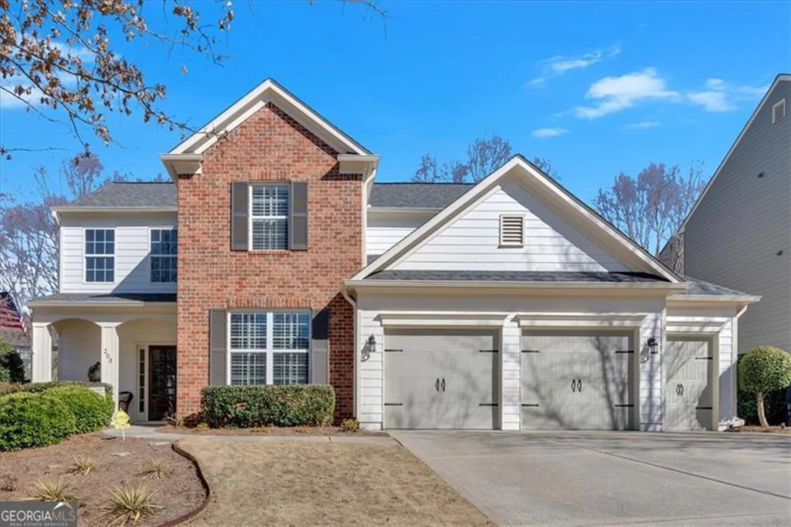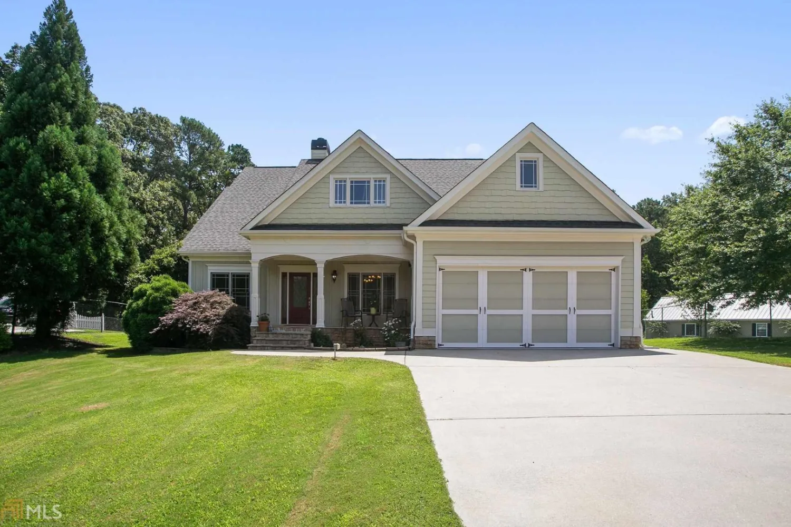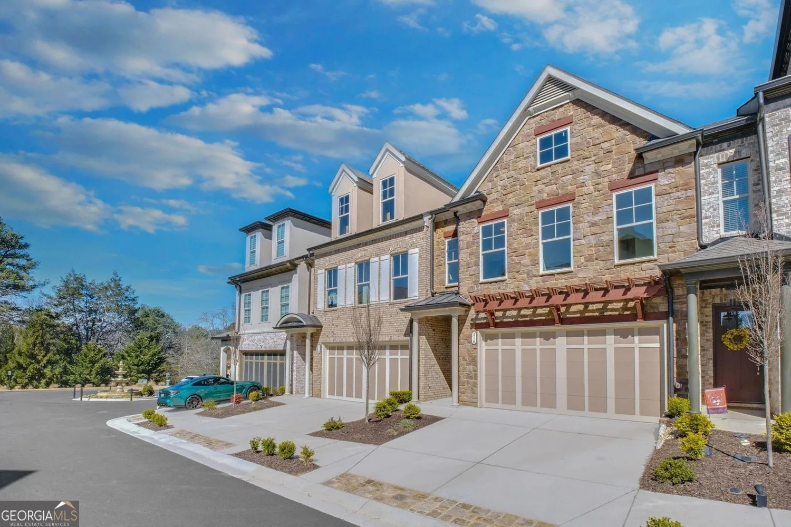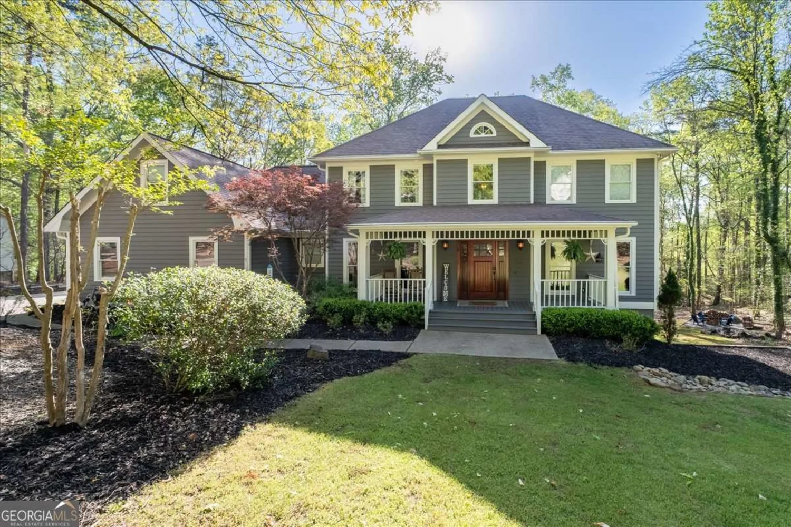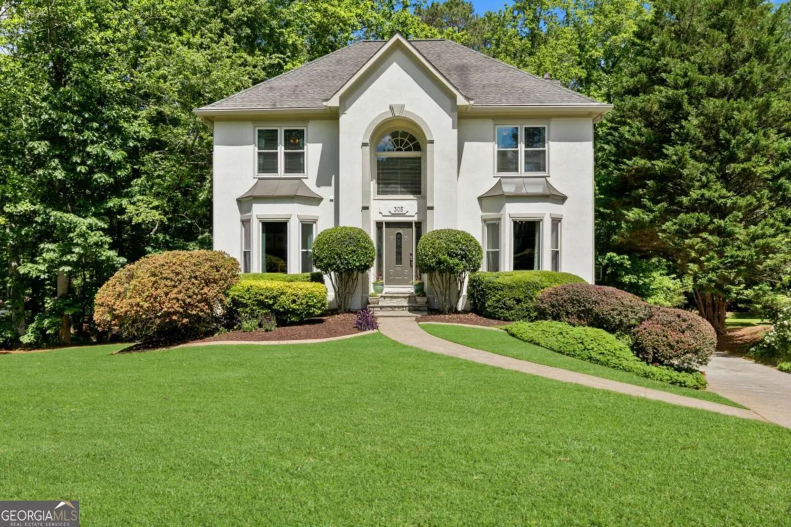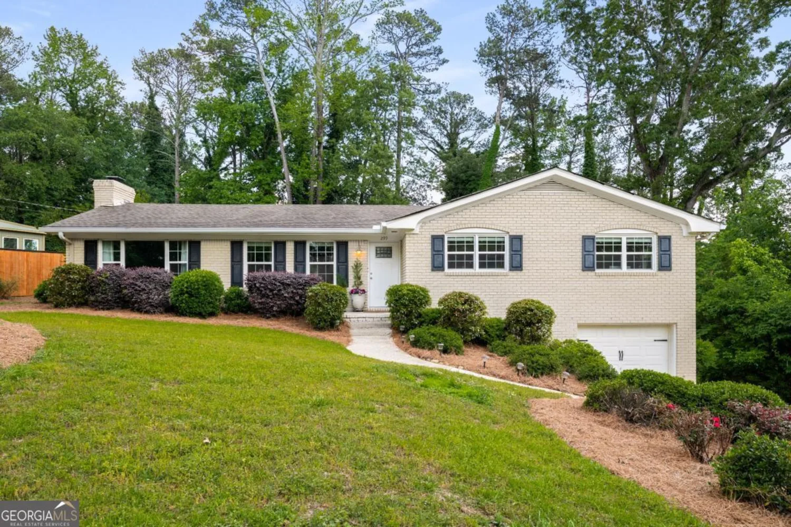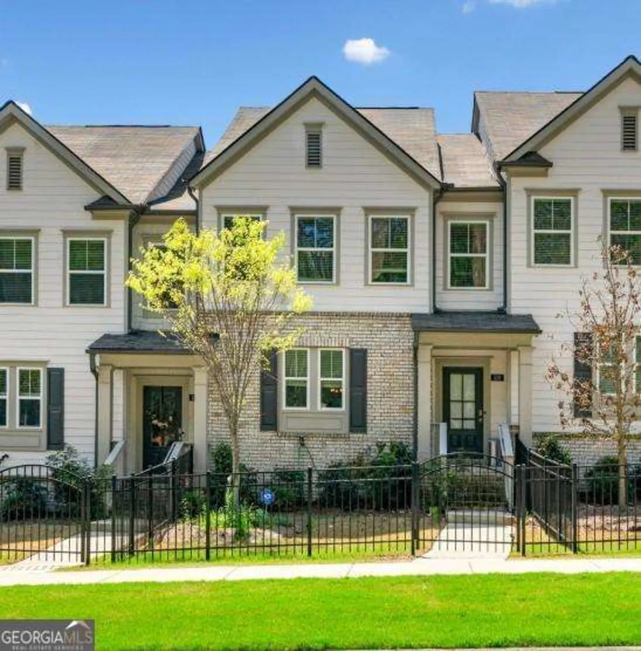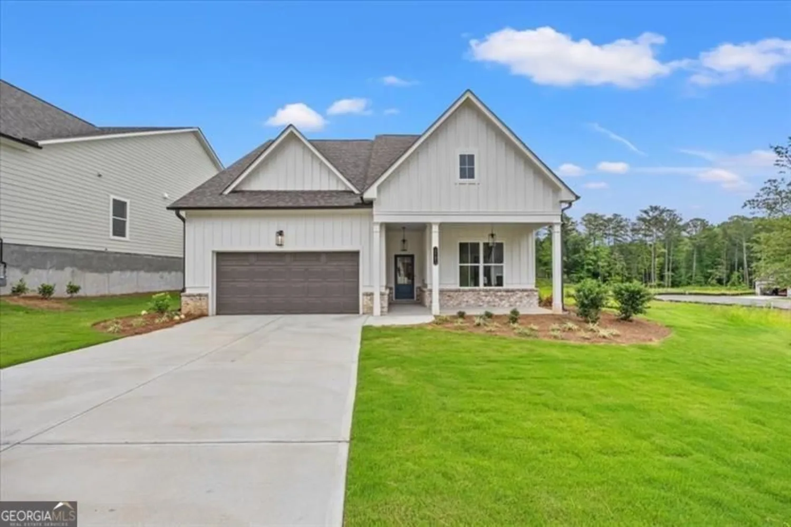660 stately driveWoodstock, GA 30188
660 stately driveWoodstock, GA 30188
Description
Welcome to this beautifully maintained, move-in ready home in the heart of Woodstock, featuring charming Craftsman-style details and a striking stone-front exterior. Enjoy the professionally landscaped front yard and relax on the inviting covered porch, perfect for morning coffee or an evening glass of wine. Step inside to an open, light-filled layout designed for modern living. Just off the foyer, a versatile flex room offers endless possibilities as a formal dining room, home office, or cozy den. The gourmet kitchen is a chefCOs dream, boasting soft-close cabinetry, sleek quartz countertops, a designer tile backsplash, gas cooktop, double wall ovens, stainless steel appliances, a spacious pantry, and a large island with breakfast bar seating. Recessed lighting and beautiful, durable, easy to maintain LVP flooring throughout the main level, a gas fireplace with an elegant marble surround, and plantation shutters elevate the space with warmth and sophistication. Upstairs, a spacious loft offers flexible living space, alongside four generously sized bedrooms all with new carpeting. The luxurious primary suite features a large walk-in closet and a spa-inspired ensuite bath with double vanity, quartz countertops, a separate soaking tub, and a tiled shower. The level, fenced backyard backs up to Army Corp of Engineers property giving you lots of privacy and views of the woods. Neighborhood amenities include a swimming pool, pool house, playground, sidewalks throughout, and a green space for outdoor sports, HOA seasonal events and neighborhood gatherings. Located in a highly sought-after neighborhood served by top-rated Woodstock schools, this home also offers easy access to the vibrant historic downtown district. Enjoy a variety of boutique shops, one-of-a-kind restaurants, entertainment options, and cultural experiences, including a summer concert series, the acclaimed Woodstock Arts Theatre, and a popular farmers market. Outdoor enthusiasts will love the nearby parks, trails, and natural areas for year-round recreation. Don't miss your chance to call this exceptional Woodstock property home! Owner is a licensed real estate agent.
Property Details for 660 Stately Drive
- Subdivision ComplexEstates at Riverside
- Architectural StyleCraftsman, Traditional
- Num Of Parking Spaces2
- Parking FeaturesGarage, Garage Door Opener, Kitchen Level
- Property AttachedYes
LISTING UPDATED:
- StatusActive
- MLS #10508070
- Days on Site14
- Taxes$6,220 / year
- HOA Fees$818 / month
- MLS TypeResidential
- Year Built2022
- Lot Size0.15 Acres
- CountryCherokee
LISTING UPDATED:
- StatusActive
- MLS #10508070
- Days on Site14
- Taxes$6,220 / year
- HOA Fees$818 / month
- MLS TypeResidential
- Year Built2022
- Lot Size0.15 Acres
- CountryCherokee
Building Information for 660 Stately Drive
- StoriesTwo
- Year Built2022
- Lot Size0.1500 Acres
Payment Calculator
Term
Interest
Home Price
Down Payment
The Payment Calculator is for illustrative purposes only. Read More
Property Information for 660 Stately Drive
Summary
Location and General Information
- Community Features: Park, Playground, Pool, Sidewalks, Street Lights
- Directions: Take I-575 N to exit 11 for Sixes Road. Turn right onto Sixes Rd. Turn right onto Holly Springs Pkwy. Keep right onto Riverside Wy. Turn right onto Payne Rd. Turn left to stay on Payne Rd. Turn left onto Stately Dr. Home will be on the right.
- Coordinates: 34.129696,-84.508457
School Information
- Elementary School: Woodstock
- Middle School: Woodstock
- High School: Woodstock
Taxes and HOA Information
- Parcel Number: 15N16J 583
- Tax Year: 2024
- Association Fee Includes: Swimming
- Tax Lot: 542
Virtual Tour
Parking
- Open Parking: No
Interior and Exterior Features
Interior Features
- Cooling: Ceiling Fan(s), Central Air
- Heating: Central, Forced Air
- Appliances: Dishwasher, Disposal, Double Oven, Microwave, Refrigerator
- Basement: None
- Fireplace Features: Gas Log, Living Room
- Flooring: Carpet, Other, Tile
- Interior Features: Double Vanity, Separate Shower, Soaking Tub, Walk-In Closet(s)
- Levels/Stories: Two
- Window Features: Double Pane Windows, Window Treatments
- Kitchen Features: Breakfast Bar, Kitchen Island, Pantry
- Foundation: Slab
- Total Half Baths: 1
- Bathrooms Total Integer: 3
- Bathrooms Total Decimal: 2
Exterior Features
- Construction Materials: Concrete, Stone
- Fencing: Back Yard, Fenced, Wood
- Patio And Porch Features: Patio
- Roof Type: Composition
- Security Features: Carbon Monoxide Detector(s), Smoke Detector(s)
- Laundry Features: Upper Level
- Pool Private: No
Property
Utilities
- Sewer: Public Sewer
- Utilities: Electricity Available, Natural Gas Available, Sewer Available, Underground Utilities, Water Available
- Water Source: Public
Property and Assessments
- Home Warranty: Yes
- Property Condition: Resale
Green Features
Lot Information
- Above Grade Finished Area: 2416
- Common Walls: No Common Walls
- Lot Features: Level
Multi Family
- Number of Units To Be Built: Square Feet
Rental
Rent Information
- Land Lease: Yes
Public Records for 660 Stately Drive
Tax Record
- 2024$6,220.00 ($518.33 / month)
Home Facts
- Beds4
- Baths2
- Total Finished SqFt2,416 SqFt
- Above Grade Finished2,416 SqFt
- StoriesTwo
- Lot Size0.1500 Acres
- StyleSingle Family Residence
- Year Built2022
- APN15N16J 583
- CountyCherokee
- Fireplaces1


