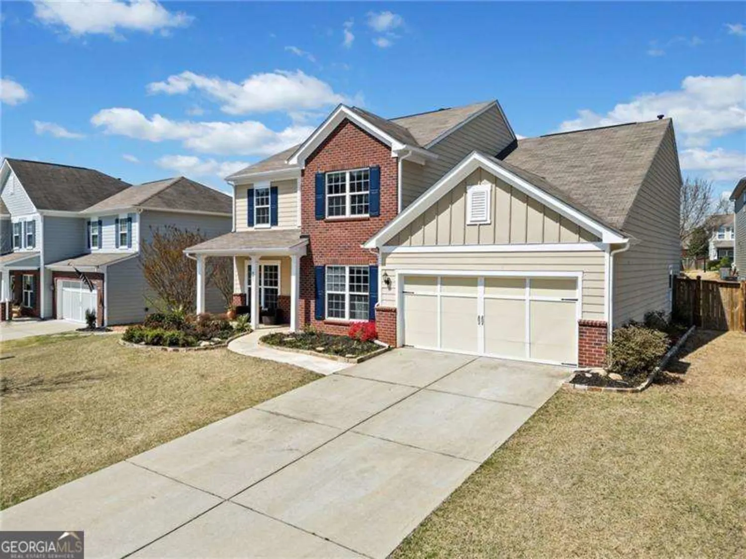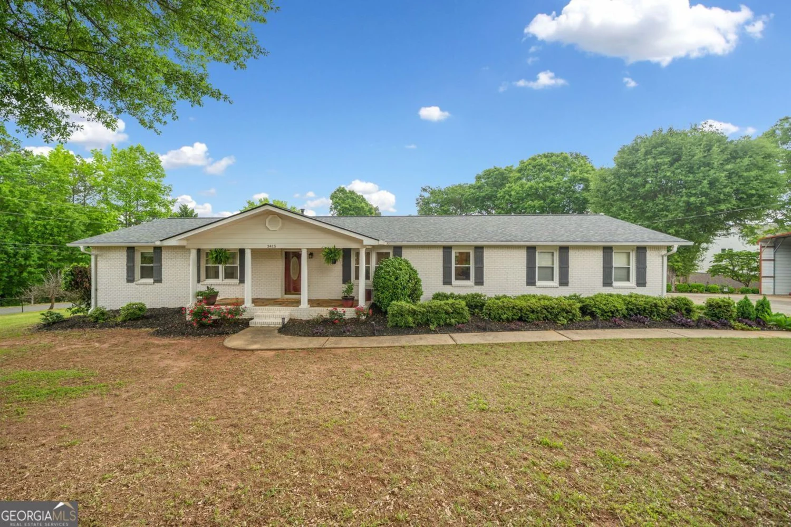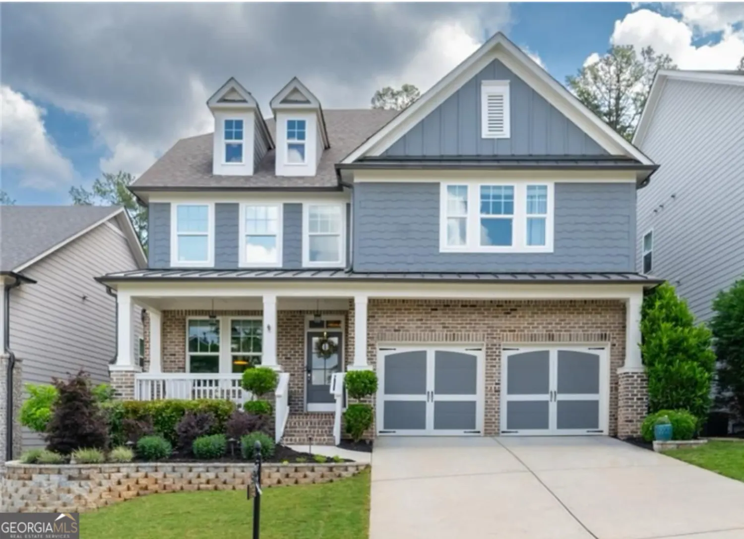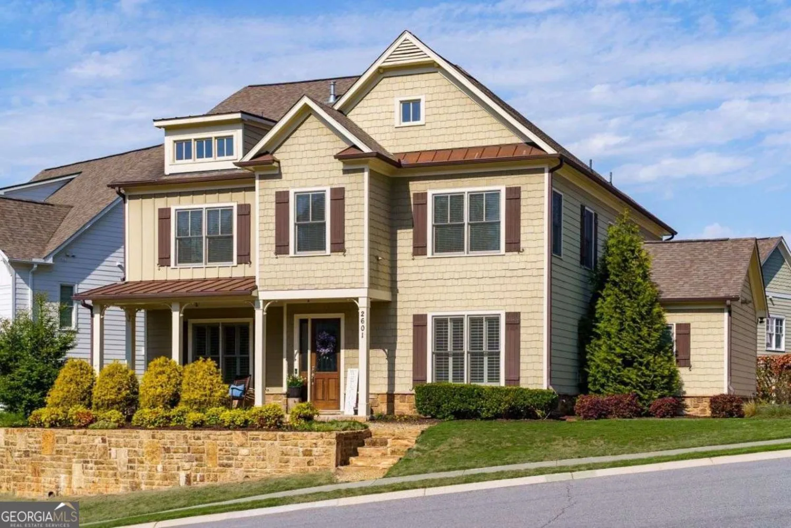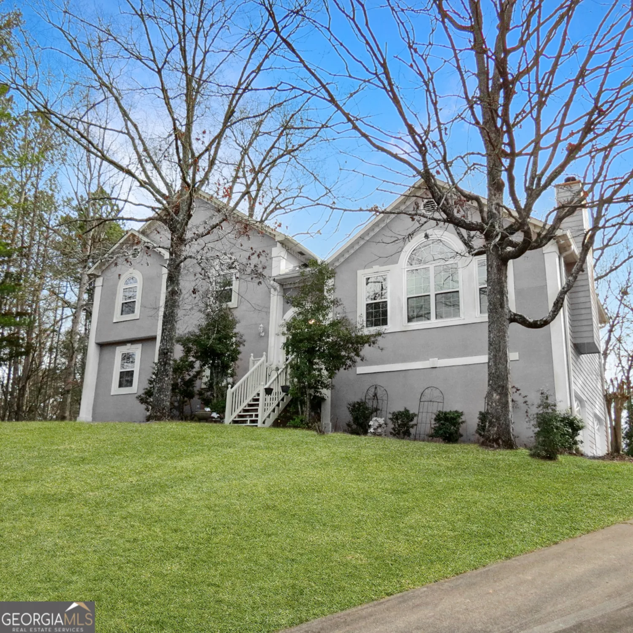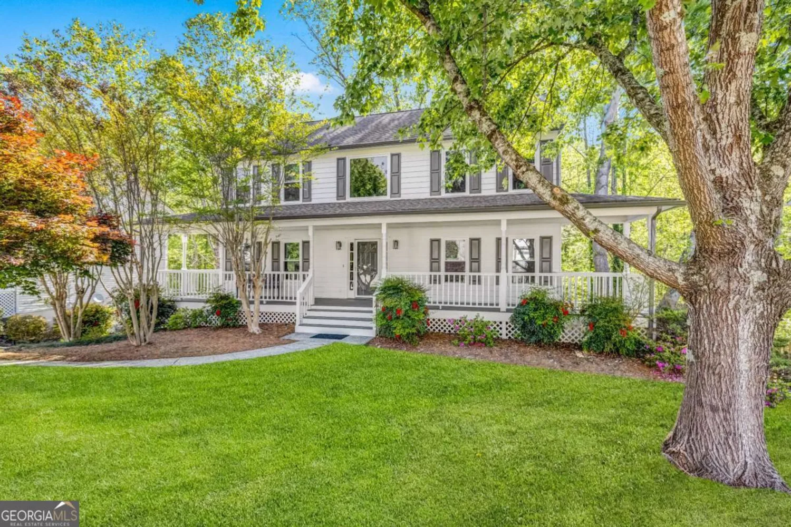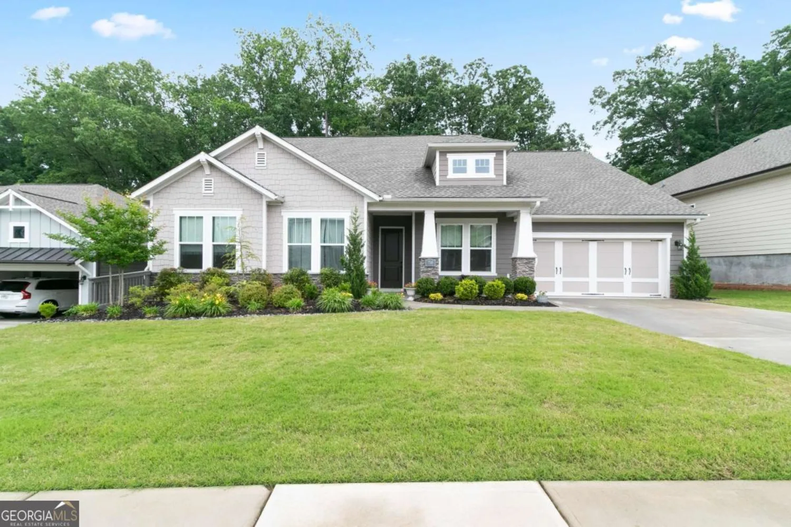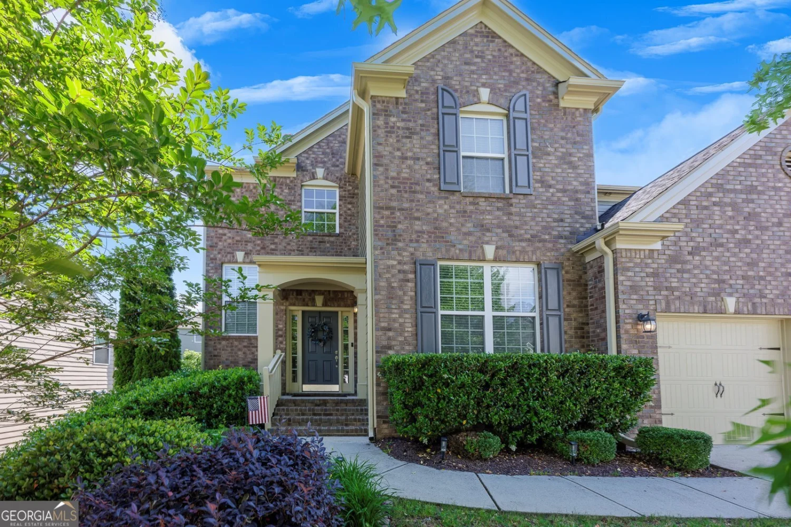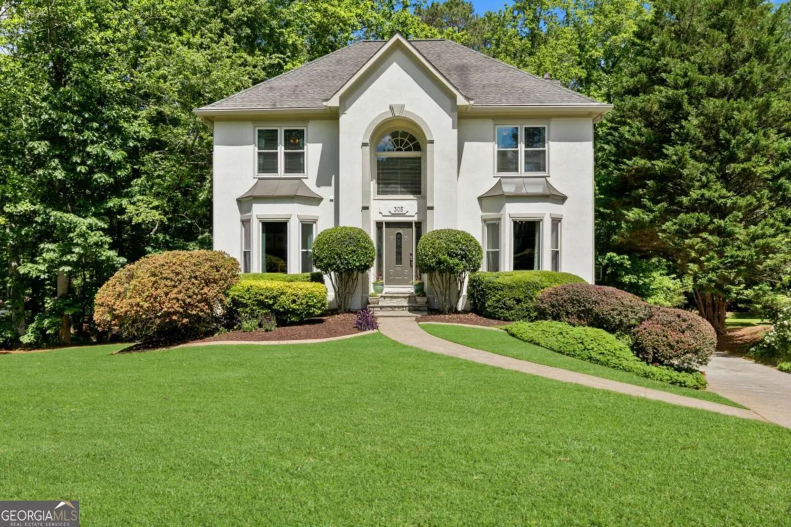203 roseman wayWoodstock, GA 30188
203 roseman wayWoodstock, GA 30188
Description
This gorgeous meticulously maintained home is located in the amazing Woodstock community of Madison Falls! The 2 story sunny foyer greets you as you enter. The main level features wide plank hardwood floors, a private office with glass French doors and the separate dining room comfortably seats up to 12 guests. The bright & open eat-in kitchen has a large center island with ample storage as well. A double-sided, stacked-stone fireplace creates the perfect transition between the open living room and the vibrant sunroom, where 9 windows offer views of the beautifully landscaped backyard. Upstairs, the primary bedroom is complete with a sitting area & an en suite bathroom with dual vanities, tile flooring, and a spacious his-and-hers walk-in closet. Two additional secondary bedrooms also offer large closets and share a well-appointed full bath with ceramic tile floors and dual sinks. The fenced backyard features a custom built cedar pergola that offers both a covered space and an open-air section, perfect for entertaining. The built-in gas grill is conveniently plumbed for natural gas. Rounding out this incredible home is a two-car attached garage, along with an additional garage space specifically for your golf cart or recreational vehicle! Madison Falls is close to everything you could possibly need! Shopping, Dining, Downtown Woodstock, 575! This home is truly a must-see! **A 4th Bedroom can easily be created by reconfiguring a section of the primary bedroom-The existing sitting area can be enclosed to create a comfortably sized additional bedroom** **PRICE IMPROVED**
Property Details for 203 ROSEMAN Way
- Subdivision ComplexMadison Falls
- Architectural StyleTraditional
- ExteriorGarden, Other
- Num Of Parking Spaces3
- Parking FeaturesAttached, Garage Door Opener, Garage, Kitchen Level
- Property AttachedNo
LISTING UPDATED:
- StatusClosed
- MLS #10469348
- Days on Site37
- Taxes$4,470 / year
- HOA Fees$1,300 / month
- MLS TypeResidential
- Year Built2010
- Lot Size0.21 Acres
- CountryCherokee
LISTING UPDATED:
- StatusClosed
- MLS #10469348
- Days on Site37
- Taxes$4,470 / year
- HOA Fees$1,300 / month
- MLS TypeResidential
- Year Built2010
- Lot Size0.21 Acres
- CountryCherokee
Building Information for 203 ROSEMAN Way
- StoriesTwo
- Year Built2010
- Lot Size0.2100 Acres
Payment Calculator
Term
Interest
Home Price
Down Payment
The Payment Calculator is for illustrative purposes only. Read More
Property Information for 203 ROSEMAN Way
Summary
Location and General Information
- Community Features: Playground, Pool, Sidewalks, Near Shopping, Street Lights
- Directions: 575 N right to Hwy 92. Right to S. Cherokee Lane (across from Aldi). First left at Stop Sign into Madison Falls onto Bevington Lane. Immediate right to Roseman Way. Home on left hand side. From Roswell, Hwy. 92 to S. Cherokee Lane. Take a left onto S. Cherokee Lane, First left into Madison Falls, first right onto Roseman Way, home on left side.
- Coordinates: 34.084955,-84.470693
School Information
- Elementary School: Little River Primary/Elementar
- Middle School: Mill Creek
- High School: River Ridge
Taxes and HOA Information
- Parcel Number: 15N24W 057
- Tax Year: 2024
- Association Fee Includes: Maintenance Grounds, Management Fee, Swimming
Virtual Tour
Parking
- Open Parking: No
Interior and Exterior Features
Interior Features
- Cooling: Ceiling Fan(s), Central Air
- Heating: Central, Natural Gas
- Appliances: Dishwasher, Disposal, Refrigerator, Ice Maker, Microwave, Oven/Range (Combo), Stainless Steel Appliance(s)
- Basement: None
- Fireplace Features: Family Room, Gas Log, Gas Starter, Living Room, Masonry
- Flooring: Carpet, Hardwood, Tile
- Interior Features: High Ceilings, Double Vanity, Entrance Foyer, Soaking Tub, Separate Shower, Tile Bath, Vaulted Ceiling(s)
- Levels/Stories: Two
- Window Features: Window Treatments
- Kitchen Features: Kitchen Island, Pantry, Solid Surface Counters
- Total Half Baths: 1
- Bathrooms Total Integer: 3
- Bathrooms Total Decimal: 2
Exterior Features
- Construction Materials: Brick
- Fencing: Back Yard, Fenced, Privacy
- Patio And Porch Features: Patio, Porch
- Roof Type: Composition
- Security Features: Smoke Detector(s)
- Laundry Features: Upper Level
- Pool Private: No
Property
Utilities
- Sewer: Public Sewer
- Utilities: Cable Available, Electricity Available, High Speed Internet, Natural Gas Available, Sewer Connected
- Water Source: Public
Property and Assessments
- Home Warranty: Yes
- Property Condition: Updated/Remodeled, Resale
Green Features
Lot Information
- Above Grade Finished Area: 2517
- Lot Features: Other
Multi Family
- Number of Units To Be Built: Square Feet
Rental
Rent Information
- Land Lease: Yes
Public Records for 203 ROSEMAN Way
Tax Record
- 2024$4,470.00 ($372.50 / month)
Home Facts
- Beds3
- Baths2
- Total Finished SqFt2,517 SqFt
- Above Grade Finished2,517 SqFt
- StoriesTwo
- Lot Size0.2100 Acres
- StyleSingle Family Residence
- Year Built2010
- APN15N24W 057
- CountyCherokee
- Fireplaces1


