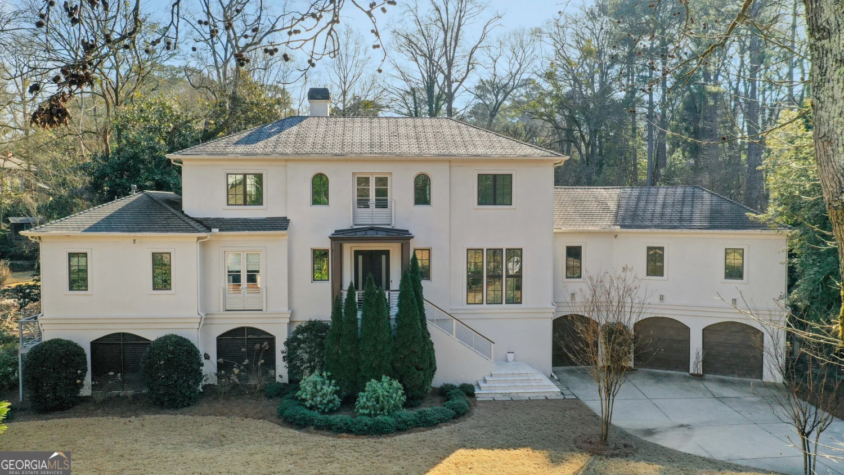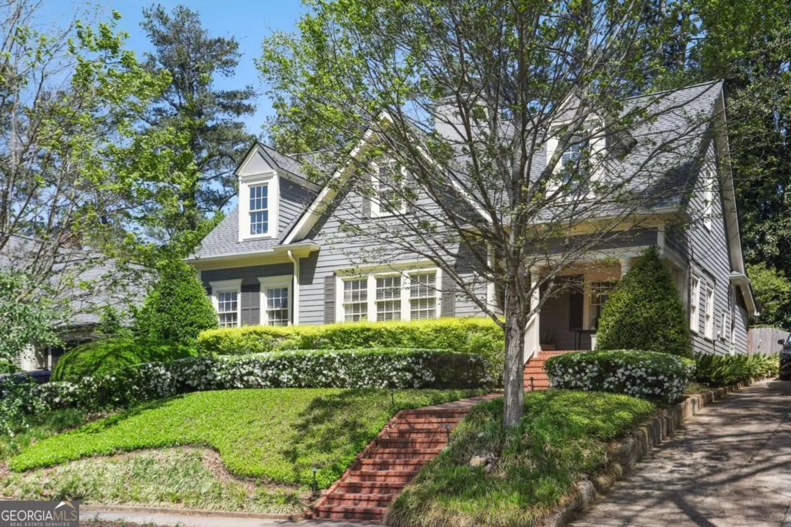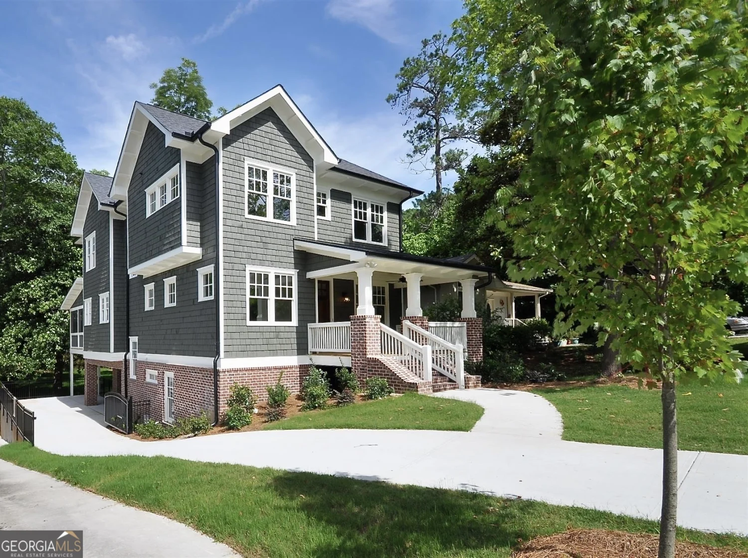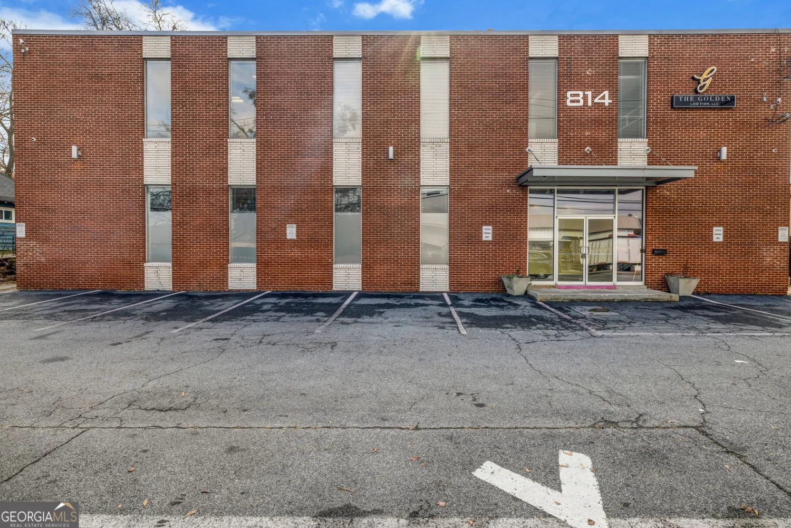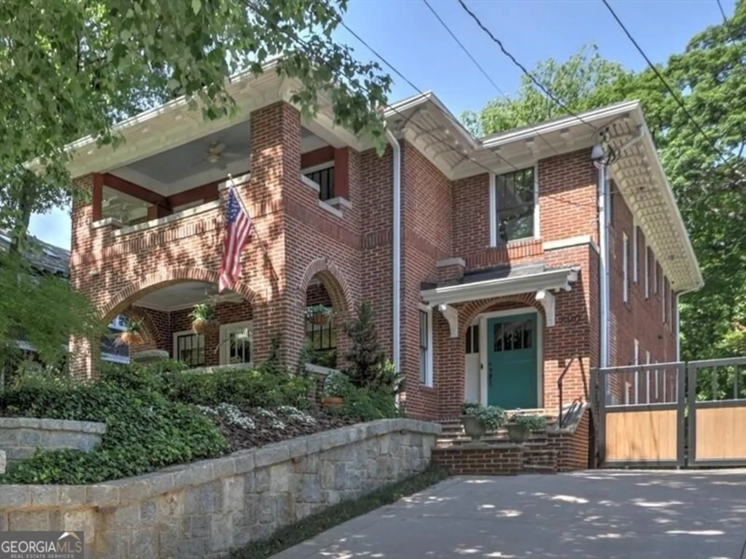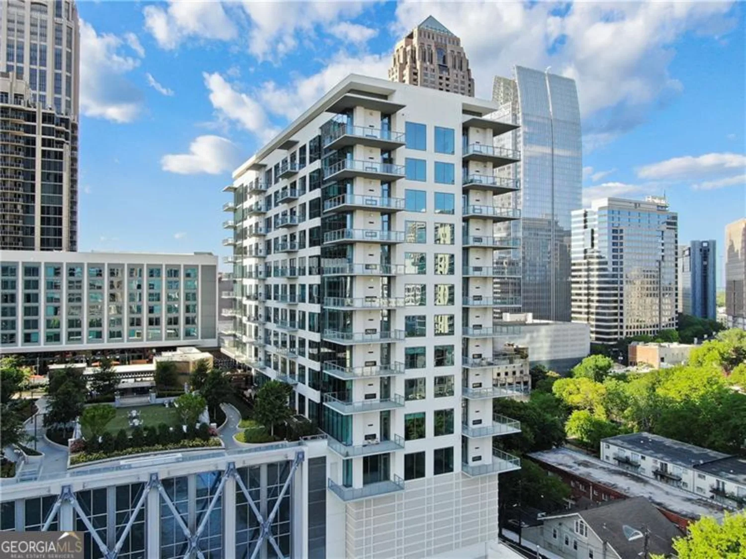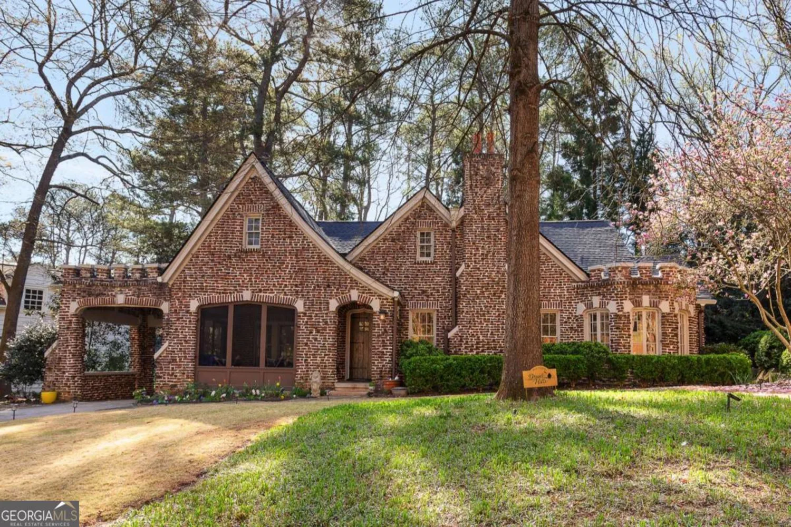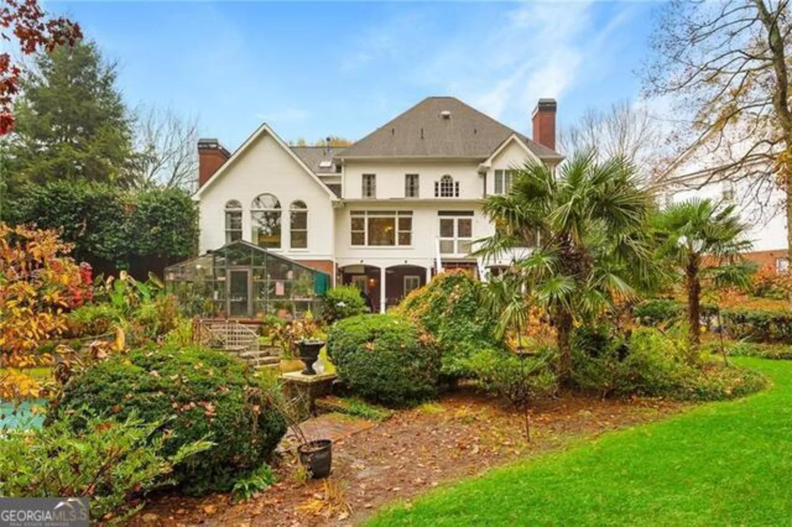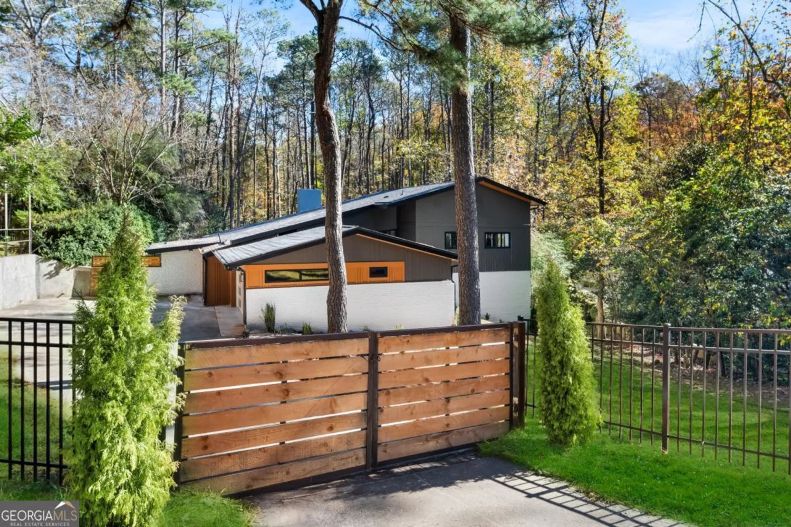55 asheworth courtAtlanta, GA 30327
55 asheworth courtAtlanta, GA 30327
Description
Situated in a quiet cul-de-sac minutes to shopping, schools and dining. Affords newly remodeled baths - including dual master bathrooms, kitchen offers quartz countertops, new double Wolf ovens, ice maker, Wolf 5 burner cooktop, Wolf warming drawer, large laundry room, side sunroom with brick floor, four fireplaces, 3 high efficiency HVAC systems, 50 year Architectural Shingle roof, possible wine cellar/workshop under two car garage, finished terrance level with sauna.
Property Details for 55 Asheworth Court
- Subdivision ComplexBuckhead
- Architectural StyleBrick 4 Side, Traditional
- ExteriorSprinkler System
- Parking FeaturesGarage, Garage Door Opener
- Property AttachedYes
LISTING UPDATED:
- StatusActive
- MLS #10508095
- Days on Site0
- MLS TypeResidential Lease
- Year Built1992
- Lot Size0.50 Acres
- CountryFulton
LISTING UPDATED:
- StatusActive
- MLS #10508095
- Days on Site0
- MLS TypeResidential Lease
- Year Built1992
- Lot Size0.50 Acres
- CountryFulton
Building Information for 55 Asheworth Court
- StoriesTwo
- Year Built1992
- Lot Size0.5000 Acres
Payment Calculator
Term
Interest
Home Price
Down Payment
The Payment Calculator is for illustrative purposes only. Read More
Property Information for 55 Asheworth Court
Summary
Location and General Information
- Community Features: Sidewalks, Street Lights, Near Public Transport, Walk To Schools, Near Shopping
- Directions: West Paces Ferry Road to Rilman Road to Asheworth Court
- Coordinates: 33.847338,-84.417642
School Information
- Elementary School: Jackson
- Middle School: Sutton
- High School: North Atlanta
Taxes and HOA Information
- Parcel Number: 17 018100070057
- Association Fee Includes: Other, Trash
- Tax Lot: 0
Virtual Tour
Parking
- Open Parking: No
Interior and Exterior Features
Interior Features
- Cooling: Ceiling Fan(s), Central Air, Zoned
- Heating: Forced Air, Natural Gas, Zoned
- Appliances: Dishwasher, Disposal, Double Oven, Dryer, Ice Maker, Microwave, Refrigerator, Washer
- Basement: Bath Finished, Bath/Stubbed, Daylight, Exterior Entry, Finished, Full
- Fireplace Features: Basement, Family Room, Gas Starter, Living Room, Masonry
- Flooring: Carpet, Hardwood
- Interior Features: Bookcases, Double Vanity, High Ceilings, Sauna, Separate Shower, Tray Ceiling(s), Walk-In Closet(s)
- Levels/Stories: Two
- Window Features: Double Pane Windows
- Kitchen Features: Breakfast Bar, Breakfast Room, Kitchen Island, Solid Surface Counters, Walk-in Pantry
- Total Half Baths: 1
- Bathrooms Total Integer: 7
- Bathrooms Total Decimal: 6
Exterior Features
- Construction Materials: Brick
- Patio And Porch Features: Deck
- Roof Type: Composition
- Security Features: Security System, Smoke Detector(s)
- Laundry Features: In Kitchen
- Pool Private: No
- Other Structures: Garage(s)
Property
Utilities
- Sewer: Public Sewer
- Utilities: Cable Available, Electricity Available, Natural Gas Available, Phone Available, Sewer Available, Water Available
- Water Source: Public
Property and Assessments
- Home Warranty: No
- Property Condition: Resale
Green Features
Lot Information
- Above Grade Finished Area: 6700
- Common Walls: No Common Walls
- Lot Features: Cul-De-Sac
Multi Family
- Number of Units To Be Built: Square Feet
Rental
Rent Information
- Land Lease: No
Public Records for 55 Asheworth Court
Home Facts
- Beds5
- Baths6
- Total Finished SqFt6,700 SqFt
- Above Grade Finished6,700 SqFt
- StoriesTwo
- Lot Size0.5000 Acres
- StyleSingle Family Residence
- Year Built1992
- APN17 018100070057
- CountyFulton
- Fireplaces4


