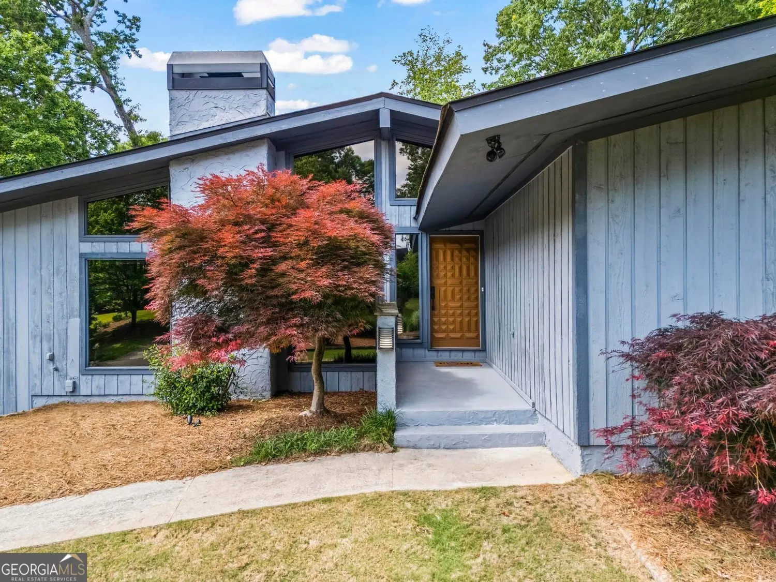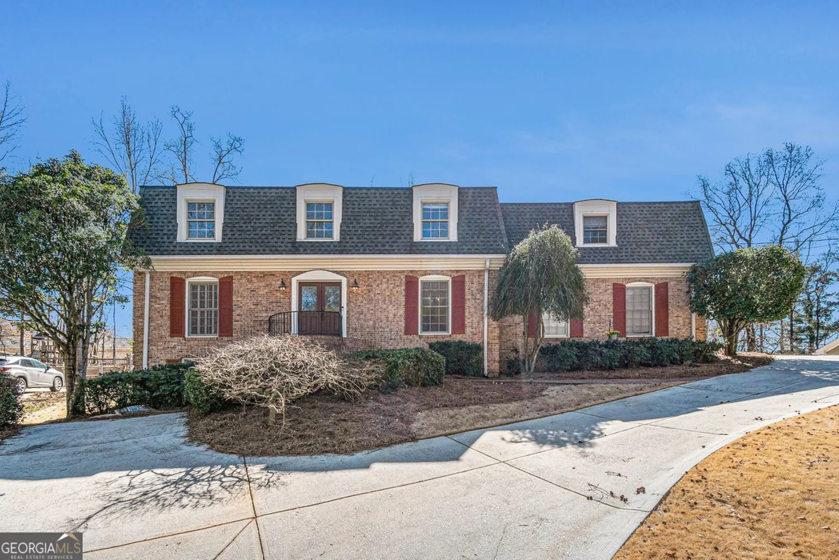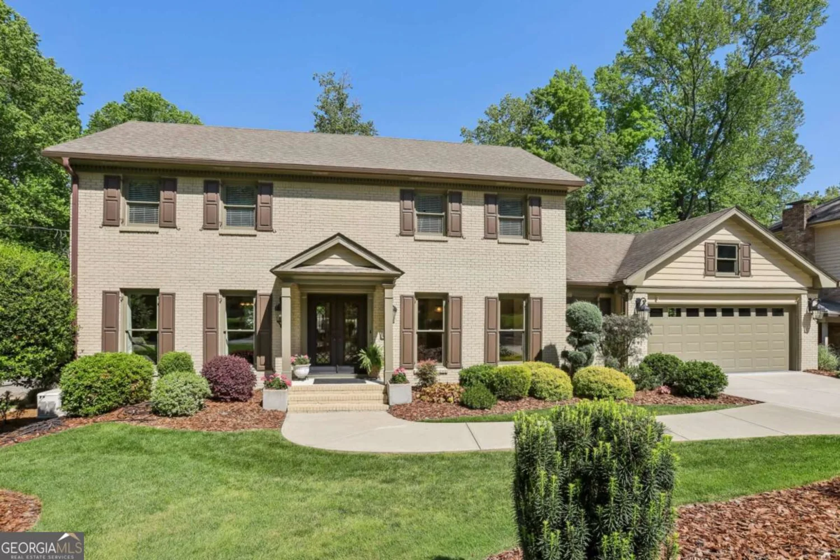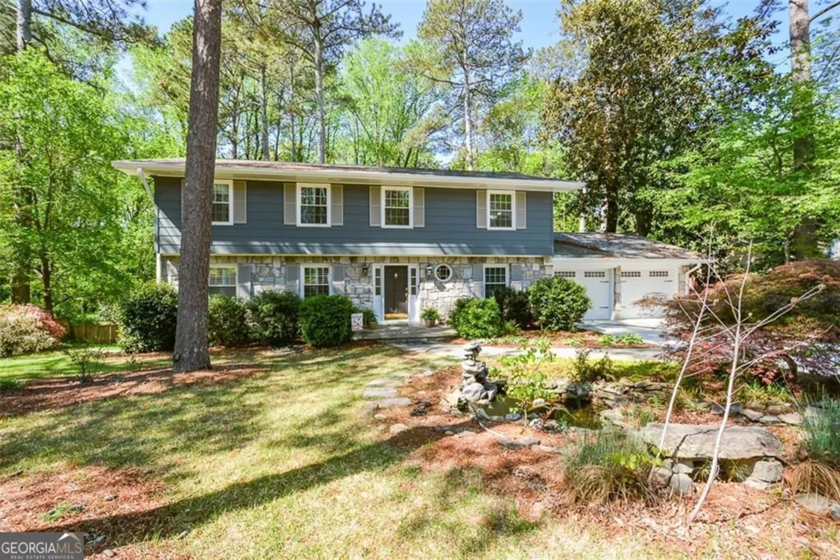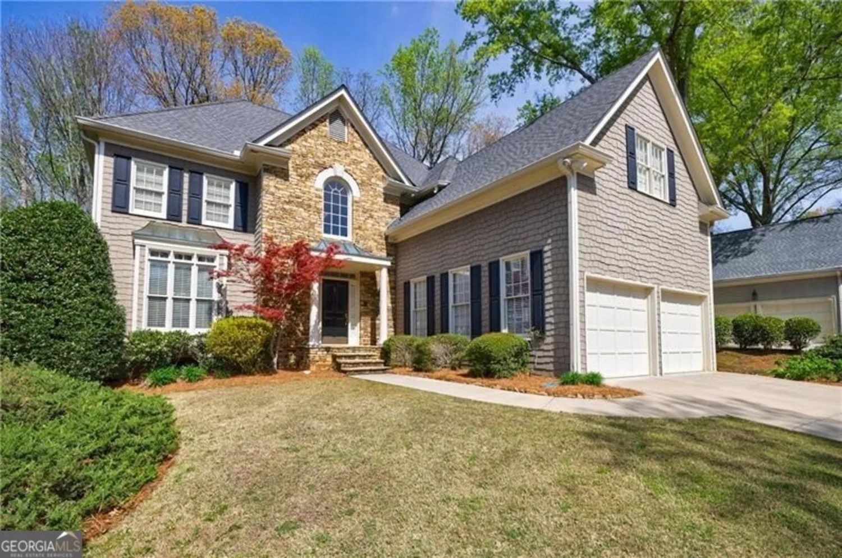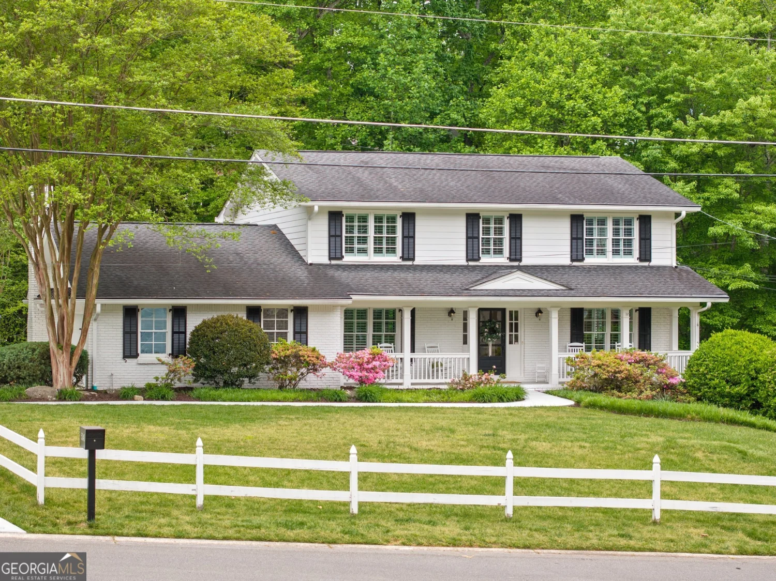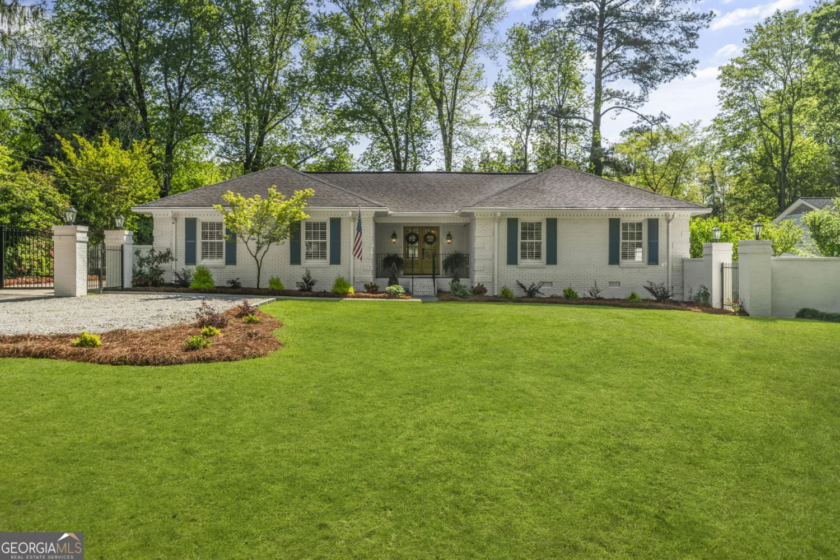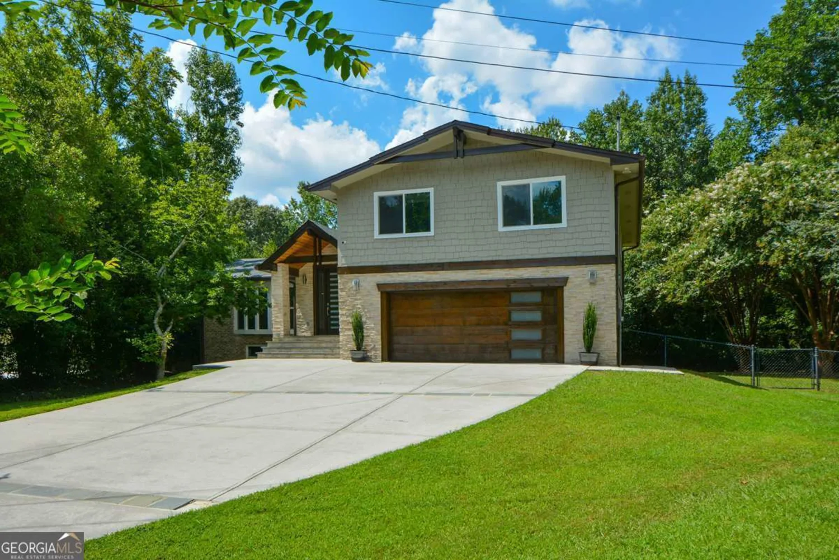1811 kent avenueDunwoody, GA 30338
1811 kent avenueDunwoody, GA 30338
Description
Welcome to this 8-year-young, fee simple home in sought-after Dunwoody Green, built by John Weiland Homes. Exceptional residence offers space, layout, & privacy (one shared wall)) located in a community featuring sidewalks, neighborhood parks, and green spaces. Upon entry through a welcoming Front Porch, inside you will find detailed Molding and Archways, custom Plantation Shutters. soaring ceilings and beautiful natural light creating an open, airy feel throughout. The main level features a Primary Suite, complete with spa-inspired bath, soaking tub, oversized shower, & dual vanities, plus a massive walk-in closet. You'll also find a Mudroom, separate Laundry Room, formal Dining Room, & a private Study with a wall of built-in shelving-perfect as an Office, Playroom, or Library. The gourmet Kitchen is a showstopper, with Quartz countertops, expansive island w/ designer pendant lighting, double ovens, abundant cabinet space that reaches to the ceiling, separate Buffet serving area, & large Pantry. A sunny Breakfast Area flows seamlessly into the Family Room, complete with a gas fireplace & wood-beamed ceiling-ideal for entertaining or relaxing at home. Step outside to your own private, fenced Backyard, featuring a spacious brick patio, perfect for morning coffees, dining al fresco or outdoor play/entertaining. Upstairs, you'll find three spacious Ensuite Bedrooms, plus a fabulous Rec/Media Room, & additional Flex Room that can serve as a second Office, Workout Space, Guest Room-you decide! Dunwoody Green is a lifestyle. Enjoy 2 city parks within the community, including playgrounds, bocce ball courts, community patio, & direct walking paths to Brook Run Park. Located steps away from dining, and local favorites in vibrant Dunwoody and districted in the top-rated Dunwoody schools system, this home offers a true lock-and-leave lifestyle with the HOA covering all lawn maintenance and irrigation, perfect for busy families, professionals or anyone who values ease & elegance. All this, plus quick access to I-285, GA-400, I-85, and Perimeter shopping/dining. Don't miss this rare opportunity to own a spectacular home in one of Dunwoody's most desirable communities!
Property Details for 1811 Kent Avenue
- Subdivision ComplexDunwoody Green
- Architectural StyleTraditional
- ExteriorSprinkler System
- Num Of Parking Spaces2
- Parking FeaturesAttached, Garage, Garage Door Opener
- Property AttachedYes
LISTING UPDATED:
- StatusPending
- MLS #10508100
- Days on Site4
- Taxes$9,926 / year
- HOA Fees$230 / month
- MLS TypeResidential
- Year Built2017
- Lot Size0.14 Acres
- CountryDeKalb
LISTING UPDATED:
- StatusPending
- MLS #10508100
- Days on Site4
- Taxes$9,926 / year
- HOA Fees$230 / month
- MLS TypeResidential
- Year Built2017
- Lot Size0.14 Acres
- CountryDeKalb
Building Information for 1811 Kent Avenue
- StoriesTwo
- Year Built2017
- Lot Size0.1400 Acres
Payment Calculator
Term
Interest
Home Price
Down Payment
The Payment Calculator is for illustrative purposes only. Read More
Property Information for 1811 Kent Avenue
Summary
Location and General Information
- Community Features: Park, Playground, Sidewalks, Street Lights
- Directions: I-285 to Chamblee Dunwoody Rd; exit going outside perimeter, pass Dunwoody Park Dr and turn right on Kent Ave. 1811 is on the left.
- View: Seasonal View
- Coordinates: 33.926832,-84.313953
School Information
- Elementary School: Dunwoody
- Middle School: Peachtree
- High School: Dunwoody
Taxes and HOA Information
- Parcel Number: 18 345 01 300
- Tax Year: 2024
- Association Fee Includes: Maintenance Grounds, Insurance, Reserve Fund
Virtual Tour
Parking
- Open Parking: No
Interior and Exterior Features
Interior Features
- Cooling: Central Air
- Heating: Central, Forced Air, Natural Gas
- Appliances: Dishwasher, Disposal, Double Oven, Dryer, Gas Water Heater, Washer, Refrigerator, Cooktop, Microwave, Stainless Steel Appliance(s), Oven, Ice Maker
- Basement: None
- Fireplace Features: Gas Starter, Gas Log, Family Room
- Flooring: Hardwood, Carpet
- Interior Features: Beamed Ceilings, Bookcases, Double Vanity, Walk-In Closet(s), High Ceilings, Master On Main Level, Separate Shower, Split Bedroom Plan, Tile Bath, Soaking Tub
- Levels/Stories: Two
- Window Features: Double Pane Windows, Window Treatments
- Kitchen Features: Kitchen Island, Pantry, Breakfast Room, Breakfast Bar
- Foundation: Slab
- Main Bedrooms: 1
- Total Half Baths: 1
- Bathrooms Total Integer: 5
- Main Full Baths: 1
- Bathrooms Total Decimal: 4
Exterior Features
- Accessibility Features: Other
- Construction Materials: Brick
- Fencing: Back Yard, Fenced
- Patio And Porch Features: Patio, Porch
- Roof Type: Composition
- Security Features: Smoke Detector(s), Carbon Monoxide Detector(s)
- Laundry Features: Other
- Pool Private: No
Property
Utilities
- Sewer: Public Sewer
- Utilities: Cable Available, Natural Gas Available, Phone Available, Sewer Available, Underground Utilities, Water Available, Electricity Available, High Speed Internet
- Water Source: Public
- Electric: 220 Volts
Property and Assessments
- Home Warranty: Yes
- Property Condition: Resale
Green Features
- Green Energy Efficient: Insulation
Lot Information
- Above Grade Finished Area: 3610
- Common Walls: 1 Common Wall
- Lot Features: Level, Private
Multi Family
- Number of Units To Be Built: Square Feet
Rental
Rent Information
- Land Lease: Yes
Public Records for 1811 Kent Avenue
Tax Record
- 2024$9,926.00 ($827.17 / month)
Home Facts
- Beds4
- Baths4
- Total Finished SqFt3,610 SqFt
- Above Grade Finished3,610 SqFt
- StoriesTwo
- Lot Size0.1400 Acres
- StyleSingle Family Residence
- Year Built2017
- APN18 345 01 300
- CountyDeKalb
- Fireplaces1


