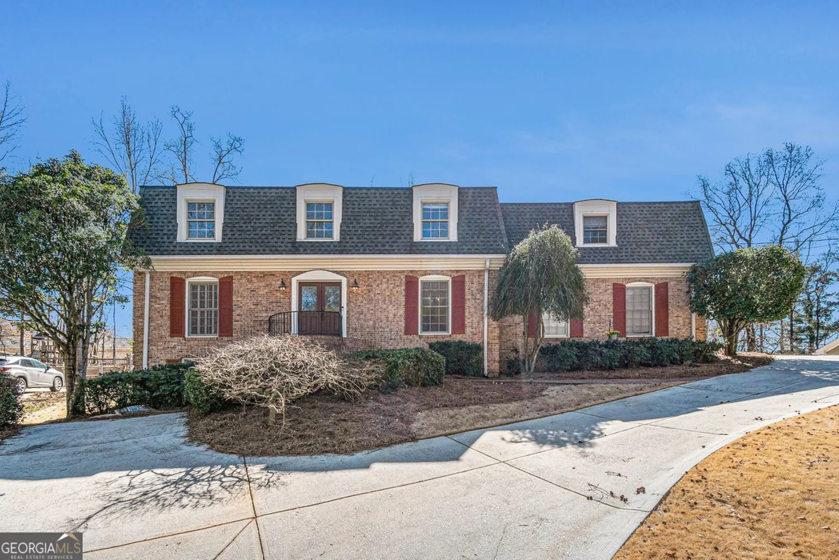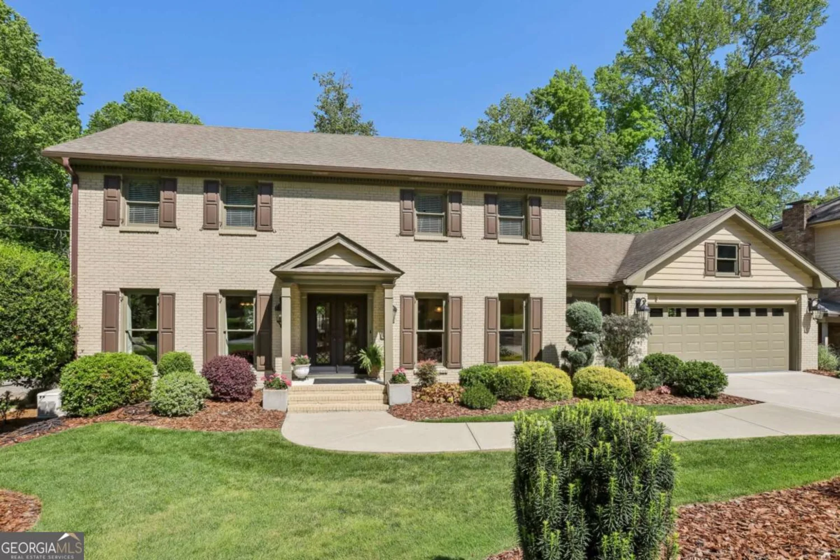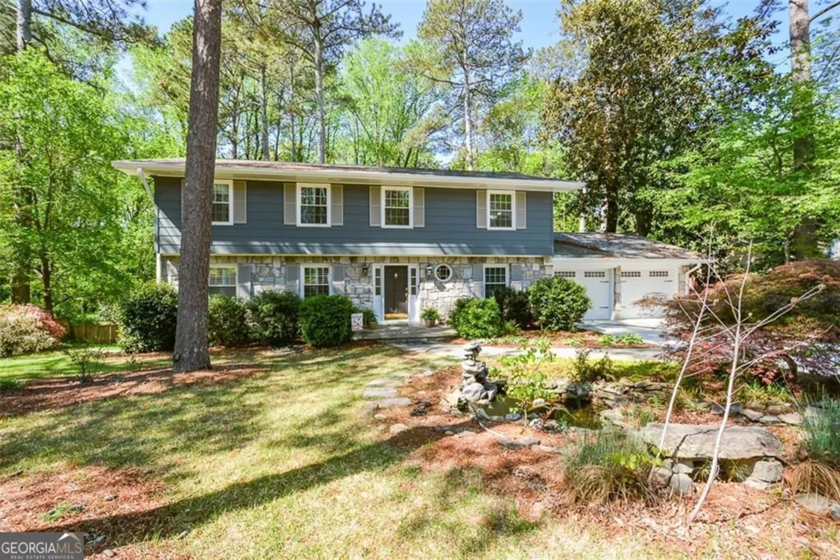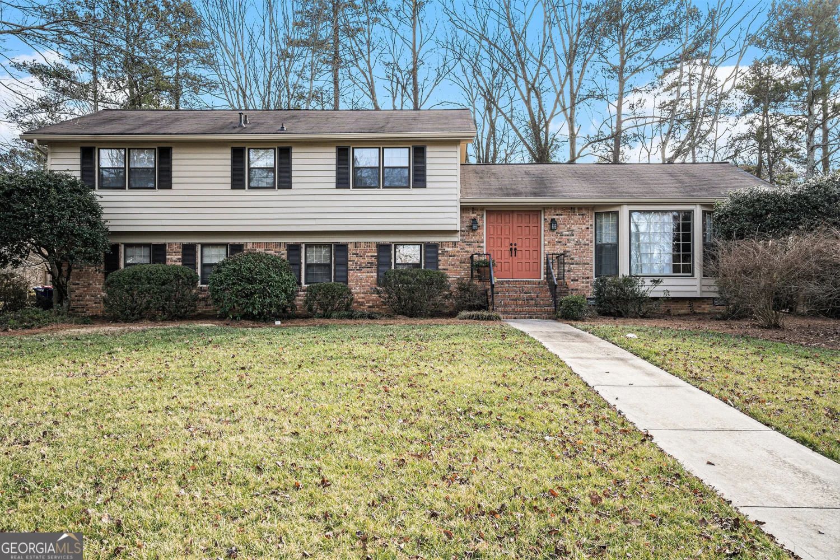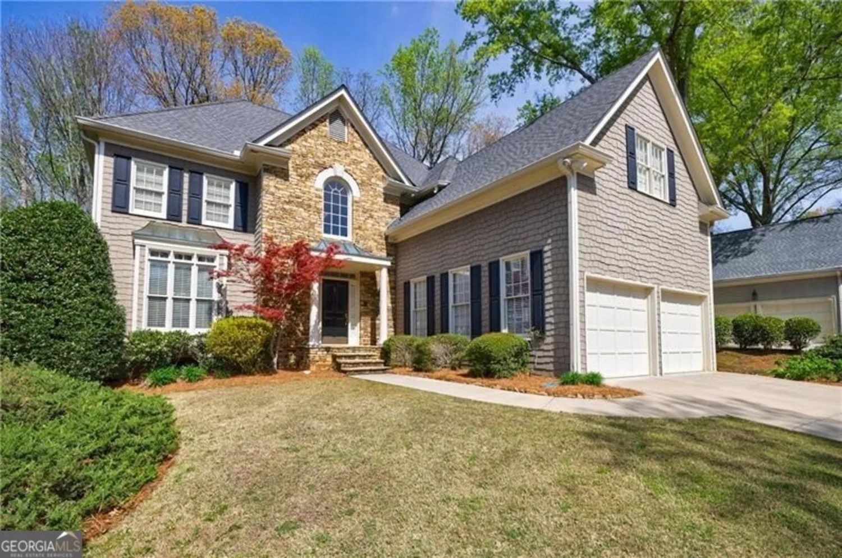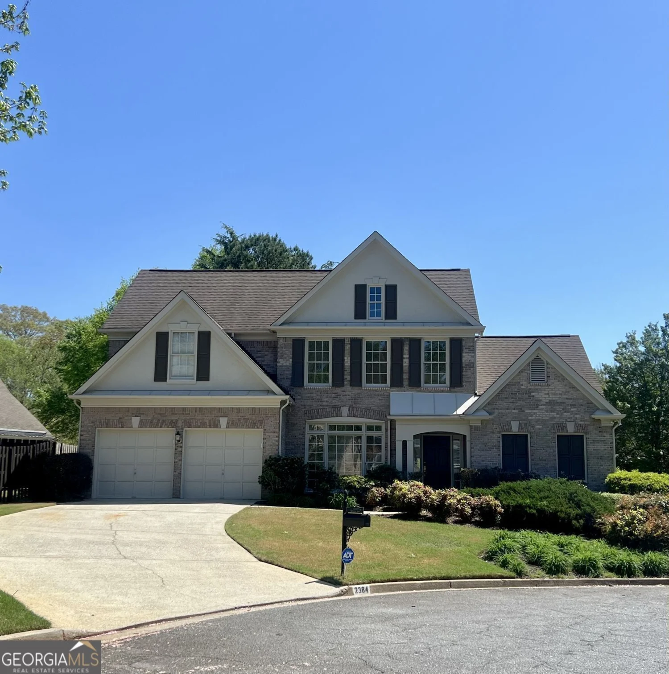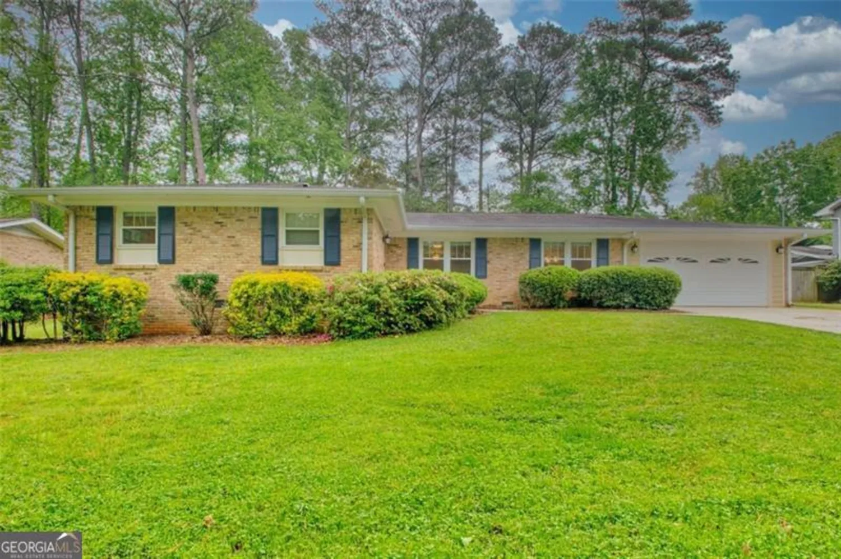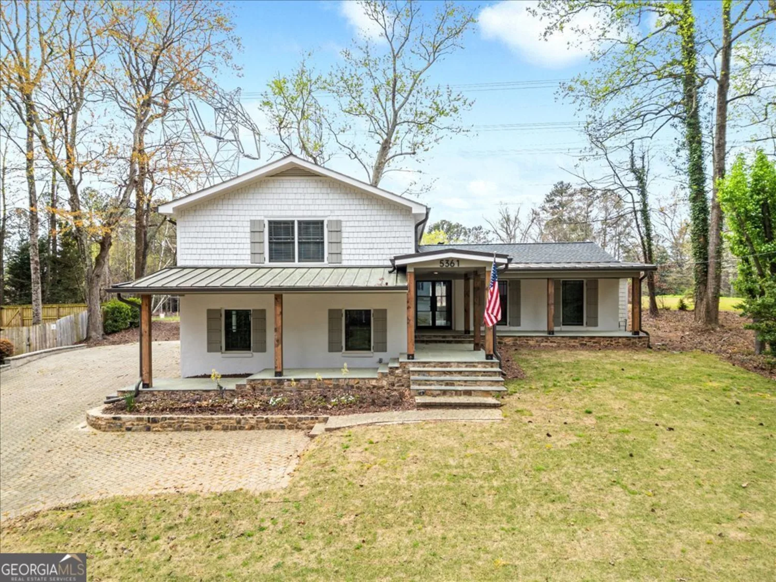5148 stratham driveDunwoody, GA 30338
5148 stratham driveDunwoody, GA 30338
Description
Discover this stunning mid-century modern gem tucked away on a quiet cul-de-sac in Dunwoody's desirable Vernon Ridge. Originally built as the personal residence of contemporary builder Bill Carroll, this one-level home seamlessly blends timeless design with thoughtful updates. The open floor plan features vaulted ceilings, skylights, and gleaming hardwoods, all anchored by a cozy fireplace. The renovated kitchen boasts quartz countertops, stainless steel appliances, a modern backsplash, and a spacious island. With three bedrooms and two and a half baths, the layout offers both comfort and style. The owner's suite is a private retreat with a walk-in closet, dual vanity, and a large tiled shower with dual showerheads. Outside, enjoy a beautifully landscaped yard, expansive entertaining deck, side-entry garage, and generous parking. Conveniently close to Vanderlyn Elementary, Dunwoody High, the JCC, Dunwoody Village, and Brook Run Park! This is a rare chance to own a special gem in the heart of Dunwoody!
Property Details for 5148 Stratham Drive
- Subdivision ComplexVernon Ridge
- Architectural StyleContemporary
- ExteriorGarden
- Num Of Parking Spaces2
- Parking FeaturesAttached, Garage, Garage Door Opener, Kitchen Level
- Property AttachedYes
LISTING UPDATED:
- StatusActive Under Contract
- MLS #10512130
- Days on Site2
- Taxes$6,029 / year
- MLS TypeResidential
- Year Built1971
- Lot Size0.39 Acres
- CountryDeKalb
LISTING UPDATED:
- StatusActive Under Contract
- MLS #10512130
- Days on Site2
- Taxes$6,029 / year
- MLS TypeResidential
- Year Built1971
- Lot Size0.39 Acres
- CountryDeKalb
Building Information for 5148 Stratham Drive
- StoriesOne
- Year Built1971
- Lot Size0.3900 Acres
Payment Calculator
Term
Interest
Home Price
Down Payment
The Payment Calculator is for illustrative purposes only. Read More
Property Information for 5148 Stratham Drive
Summary
Location and General Information
- Community Features: Street Lights
- Directions: I-285 to N Peachtree Road (Exit 30), turn left on Tilly Mill Road, Slight left on Mt Vernon Place, Left on Mt Vernon Road, Left on Stratham Drive.
- View: Seasonal View
- Coordinates: 33.949091,-84.316202
School Information
- Elementary School: Vanderlyn
- Middle School: Peachtree
- High School: Dunwoody
Taxes and HOA Information
- Parcel Number: 18 368 01 059
- Tax Year: 2024
- Association Fee Includes: None
- Tax Lot: 6
Virtual Tour
Parking
- Open Parking: No
Interior and Exterior Features
Interior Features
- Cooling: Central Air
- Heating: Central
- Appliances: Disposal, Dishwasher, Gas Water Heater, Refrigerator, Washer
- Basement: None
- Fireplace Features: Gas Starter, Masonry
- Flooring: Hardwood
- Interior Features: Beamed Ceilings, Double Vanity, Vaulted Ceiling(s), Walk-In Closet(s)
- Levels/Stories: One
- Window Features: Skylight(s)
- Kitchen Features: Kitchen Island
- Main Bedrooms: 3
- Total Half Baths: 1
- Bathrooms Total Integer: 3
- Main Full Baths: 2
- Bathrooms Total Decimal: 2
Exterior Features
- Construction Materials: Other
- Patio And Porch Features: Deck
- Roof Type: Composition
- Security Features: Smoke Detector(s)
- Laundry Features: In Hall
- Pool Private: No
Property
Utilities
- Sewer: Public Sewer
- Utilities: Cable Available, Electricity Available, Natural Gas Available, Sewer Available, Underground Utilities, Water Available
- Water Source: Public
Property and Assessments
- Home Warranty: Yes
- Property Condition: Resale
Green Features
Lot Information
- Above Grade Finished Area: 2486
- Common Walls: No Common Walls
- Lot Features: Cul-De-Sac, Level, Private
Multi Family
- Number of Units To Be Built: Square Feet
Rental
Rent Information
- Land Lease: Yes
Public Records for 5148 Stratham Drive
Tax Record
- 2024$6,029.00 ($502.42 / month)
Home Facts
- Beds3
- Baths2
- Total Finished SqFt2,486 SqFt
- Above Grade Finished2,486 SqFt
- StoriesOne
- Lot Size0.3900 Acres
- StyleSingle Family Residence
- Year Built1971
- APN18 368 01 059
- CountyDeKalb
- Fireplaces1


