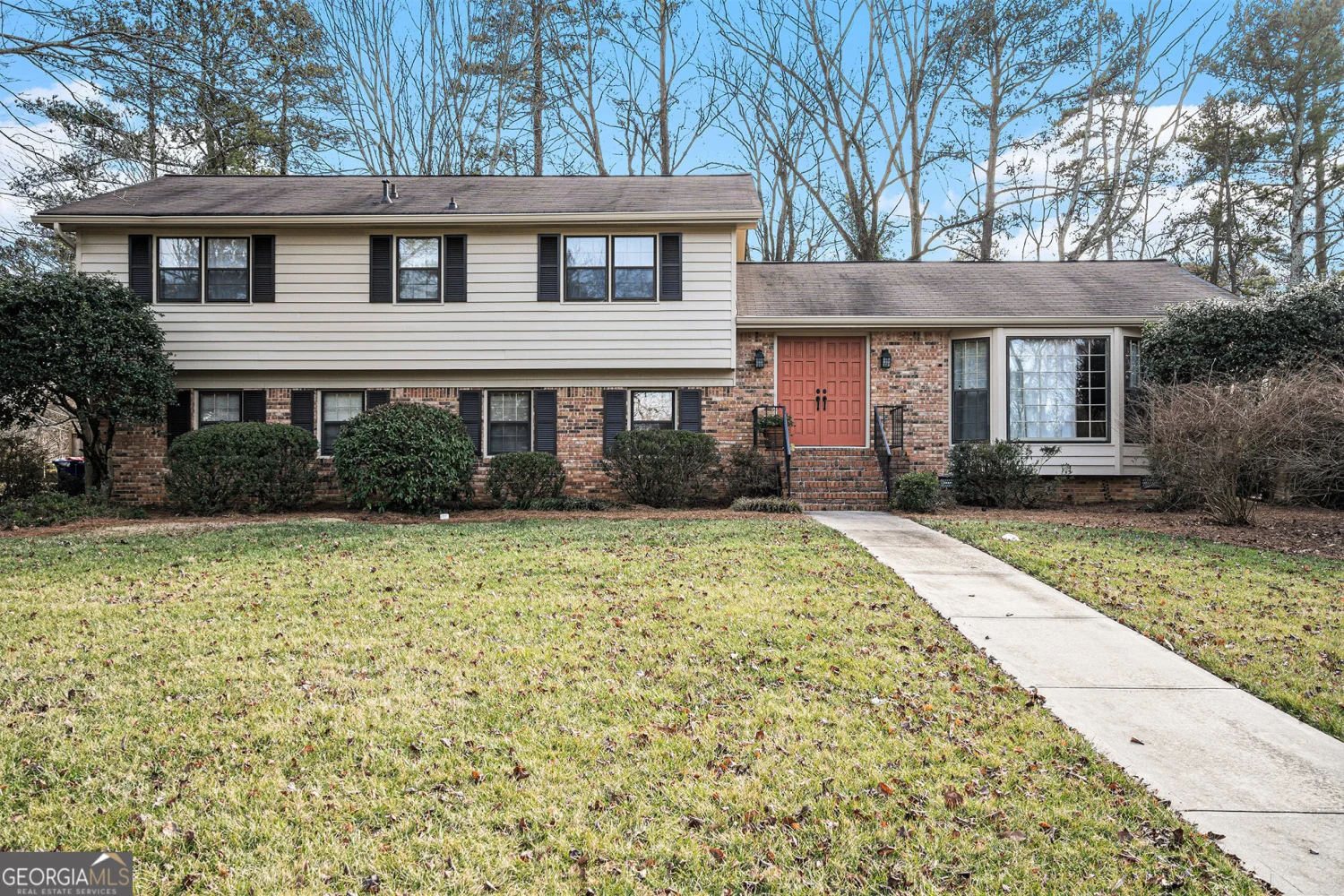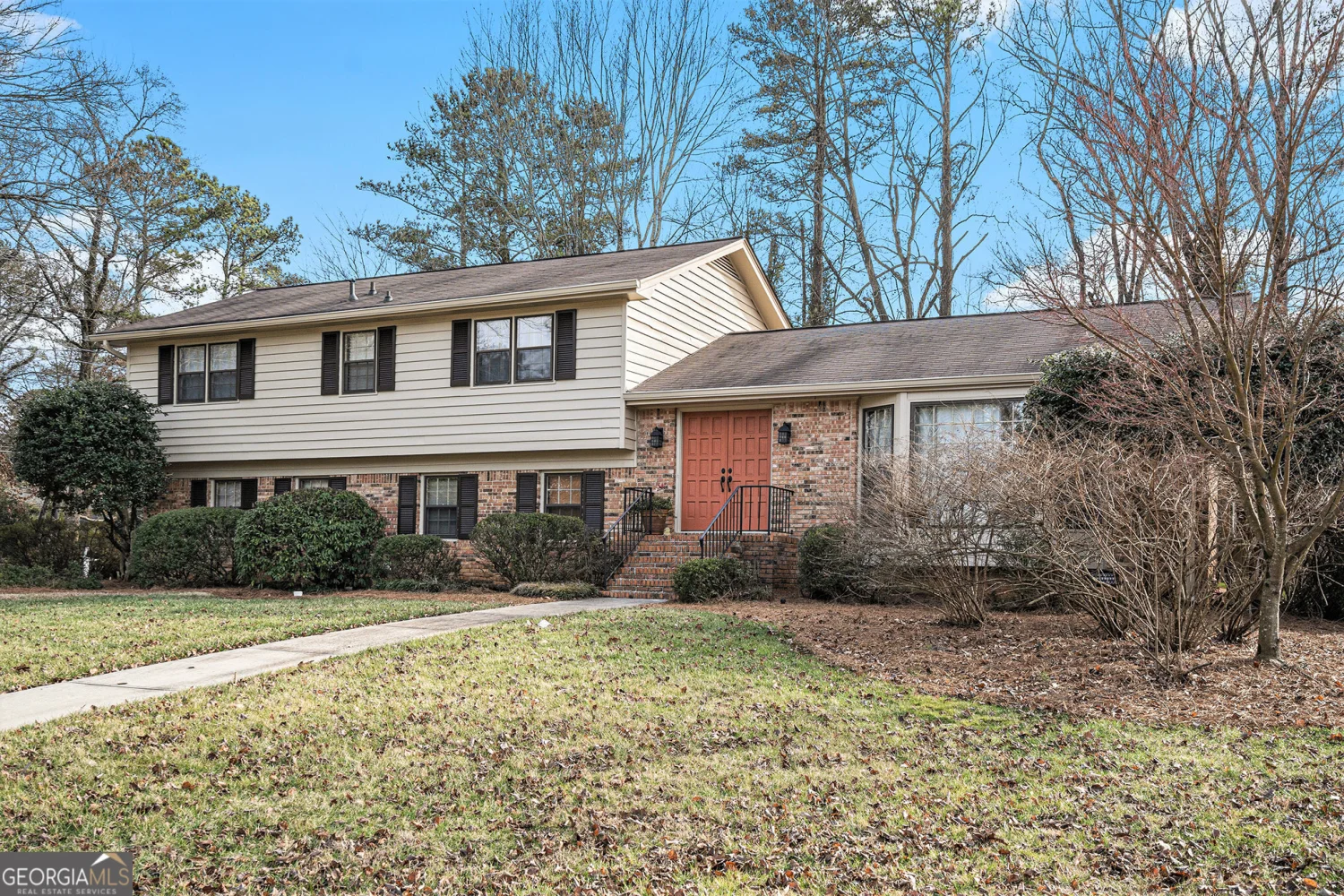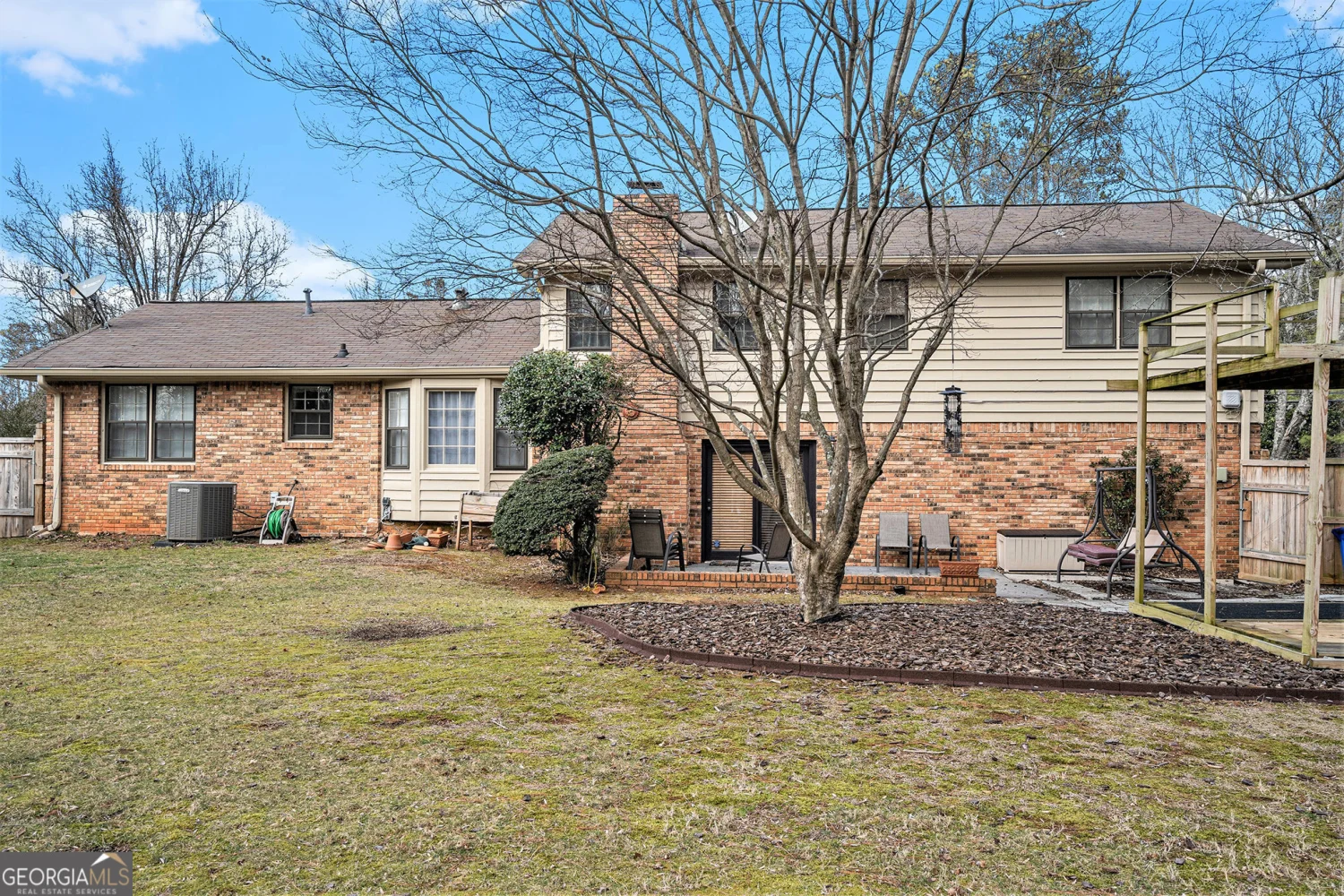1519 carnaby courtDunwoody, GA 30338
1519 carnaby courtDunwoody, GA 30338
Description
PRICE IMPROVEMENT!! Discover this charming split-level home nestled on a corner lot with an expansive fenced yard! Situated in the coveted Austin Elementary School district and just steps away from Dunwoody Village, this residence offers both convenience and comfort. The upper-level hosts 4 spacious bedrooms and 2.5 baths, including a master bedroom with a walk-in closet. The main level boasts a welcoming living room, a separate dining room, and a well-appointed kitchen with a breakfast area. The lower level features a family room with a wood-burning fireplace and direct access to the impressive backyard. If you appreciate the Dunwoody lifestyle, you'll find true enjoyment in calling this house home!
Property Details for 1519 Carnaby Court
- Subdivision ComplexMt. Vernon Lake
- Architectural StyleTraditional
- Parking FeaturesAttached, Garage, Garage Door Opener
- Property AttachedYes
LISTING UPDATED:
- StatusClosed
- MLS #10453772
- Days on Site58
- Taxes$8,160.03 / year
- MLS TypeResidential
- Year Built1971
- Lot Size0.47 Acres
- CountryDeKalb
LISTING UPDATED:
- StatusClosed
- MLS #10453772
- Days on Site58
- Taxes$8,160.03 / year
- MLS TypeResidential
- Year Built1971
- Lot Size0.47 Acres
- CountryDeKalb
Building Information for 1519 Carnaby Court
- StoriesMulti/Split
- Year Built1971
- Lot Size0.4700 Acres
Payment Calculator
Term
Interest
Home Price
Down Payment
The Payment Calculator is for illustrative purposes only. Read More
Property Information for 1519 Carnaby Court
Summary
Location and General Information
- Community Features: None
- Directions: From Dunwoody Village, head east on Mt Vernon Rd. Turn left onto Mt Vernon Way. Take the 3rd left onto Carnaby Ct. It's the first house on the left.
- View: City
- Coordinates: 33.952145,-84.326034
School Information
- Elementary School: Austin
- Middle School: Peachtree
- High School: Dunwoody
Taxes and HOA Information
- Parcel Number: 18 375 01 009
- Tax Year: 23
- Association Fee Includes: None
- Tax Lot: 1
Virtual Tour
Parking
- Open Parking: No
Interior and Exterior Features
Interior Features
- Cooling: Ceiling Fan(s), Central Air, Electric
- Heating: Central, Forced Air, Heat Pump, Natural Gas
- Appliances: Cooktop, Dishwasher, Disposal, Dryer, Gas Water Heater, Microwave, Oven, Refrigerator, Stainless Steel Appliance(s), Washer
- Basement: Bath Finished, Exterior Entry, Finished, Interior Entry
- Fireplace Features: Family Room
- Flooring: Carpet, Tile
- Interior Features: Walk-In Closet(s)
- Levels/Stories: Multi/Split
- Window Features: Bay Window(s)
- Kitchen Features: Breakfast Area, Solid Surface Counters
- Foundation: Block
- Total Half Baths: 1
- Bathrooms Total Integer: 3
- Bathrooms Total Decimal: 2
Exterior Features
- Construction Materials: Block, Brick
- Fencing: Back Yard, Fenced, Wood
- Patio And Porch Features: Patio
- Roof Type: Composition
- Security Features: Carbon Monoxide Detector(s), Smoke Detector(s)
- Laundry Features: In Basement
- Pool Private: No
Property
Utilities
- Sewer: Public Sewer
- Utilities: Electricity Available, High Speed Internet, Natural Gas Available, Sewer Available, Sewer Connected, Water Available
- Water Source: Public
- Electric: 220 Volts
Property and Assessments
- Home Warranty: Yes
- Property Condition: Resale
Green Features
Lot Information
- Above Grade Finished Area: 2284
- Common Walls: No Common Walls
- Lot Features: Corner Lot, Level, Private
Multi Family
- Number of Units To Be Built: Square Feet
Rental
Rent Information
- Land Lease: Yes
Public Records for 1519 Carnaby Court
Tax Record
- 23$8,160.03 ($680.00 / month)
Home Facts
- Beds4
- Baths2
- Total Finished SqFt2,284 SqFt
- Above Grade Finished2,284 SqFt
- StoriesMulti/Split
- Lot Size0.4700 Acres
- StyleSingle Family Residence
- Year Built1971
- APN18 375 01 009
- CountyDeKalb
- Fireplaces1
Similar Homes
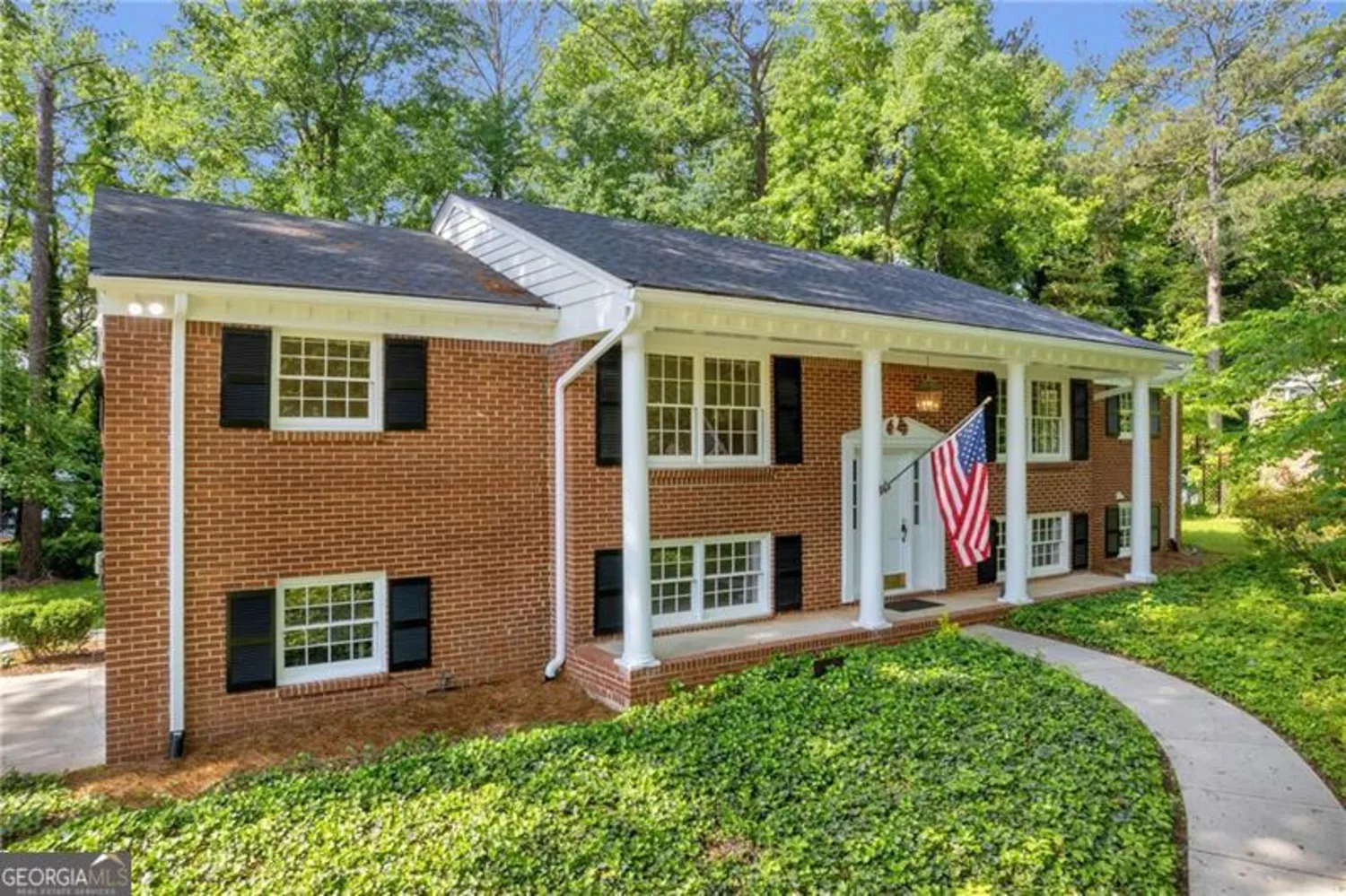
4331 E Kings Point Circle
Dunwoody, GA 30338
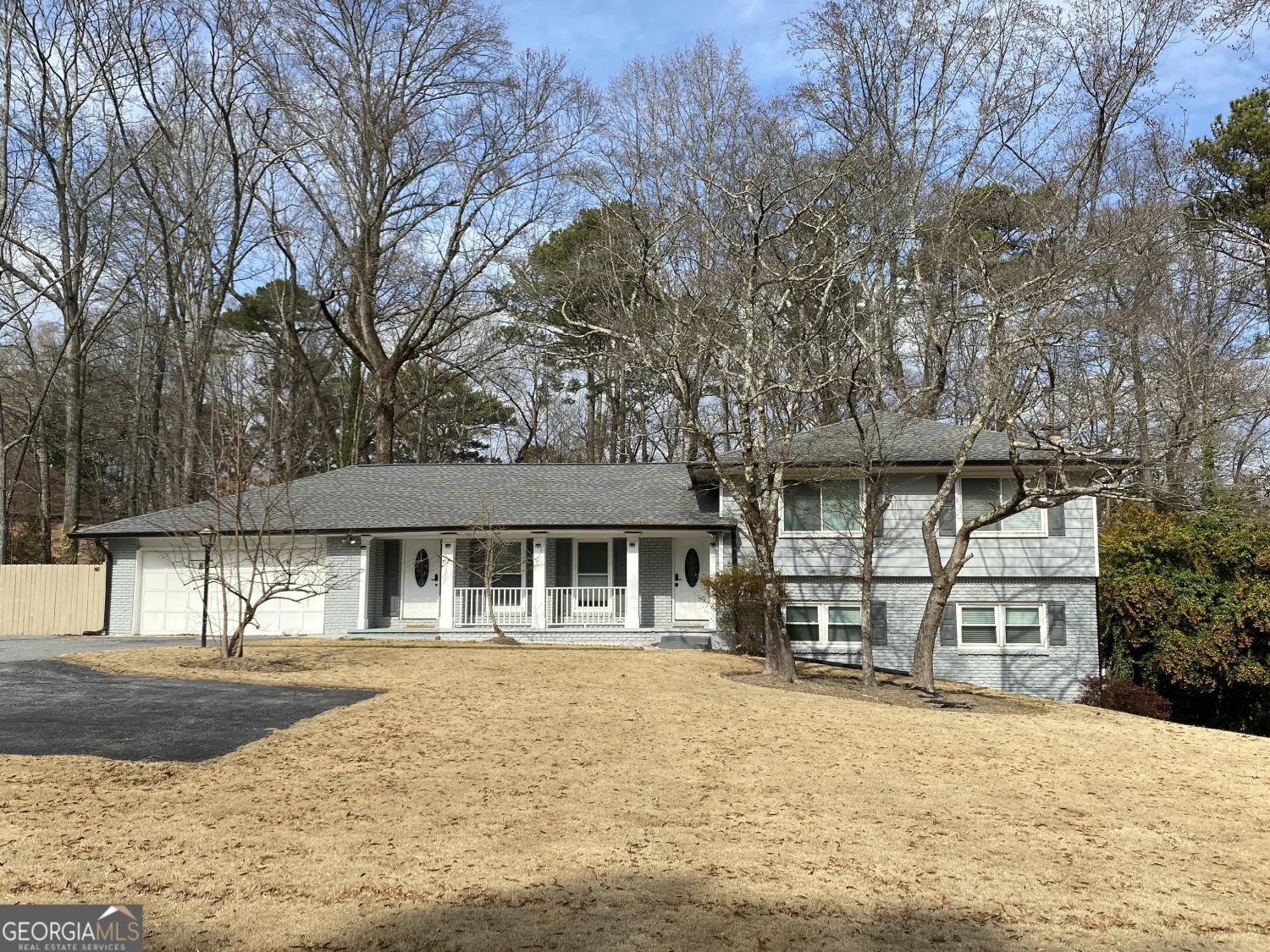
1888 Peeler Road
Dunwoody, GA 30338

2628 AMBERLY Drive
Dunwoody, GA 30360
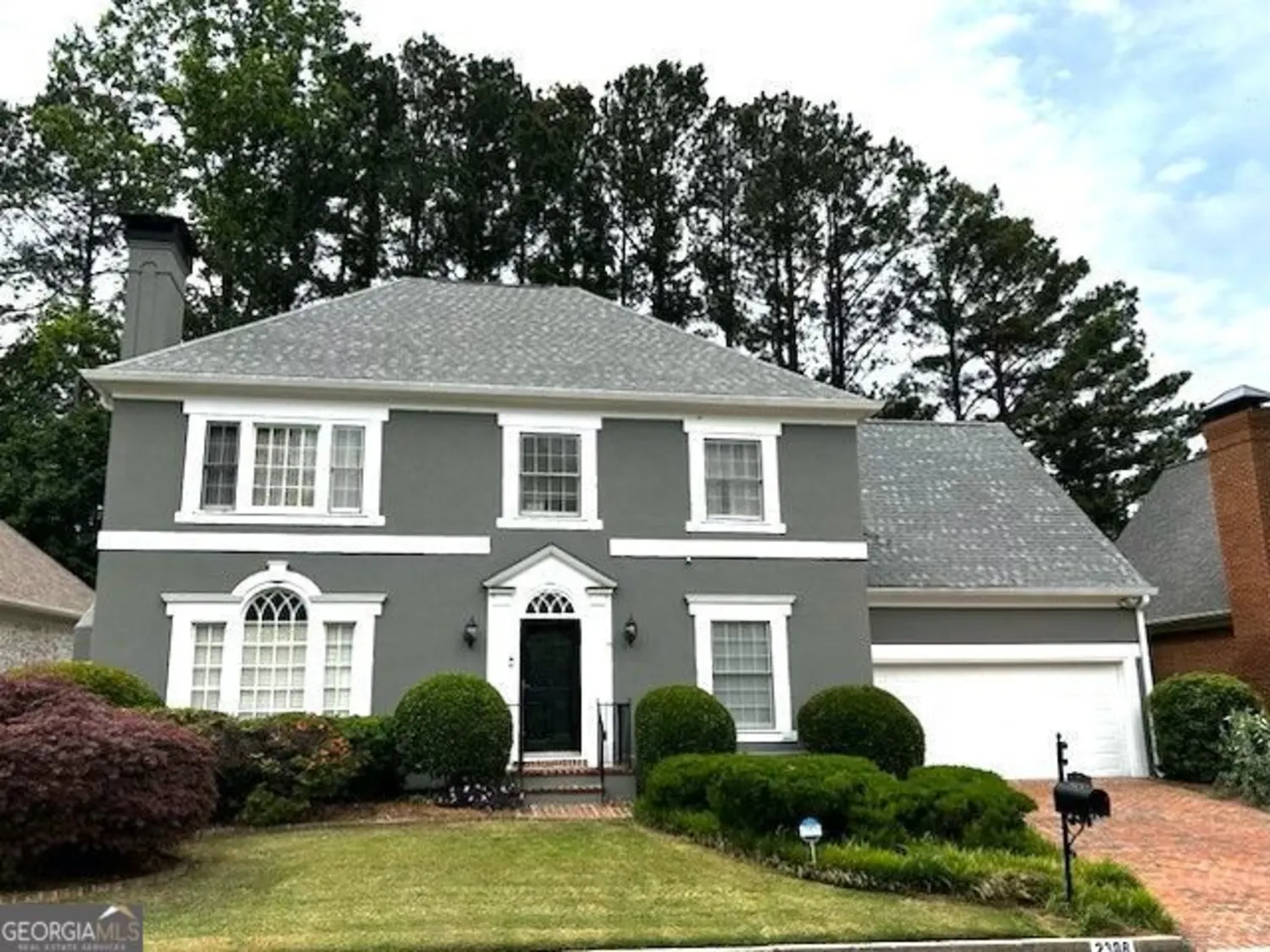
2308 Littlebrooke Drive
Dunwoody, GA 30338
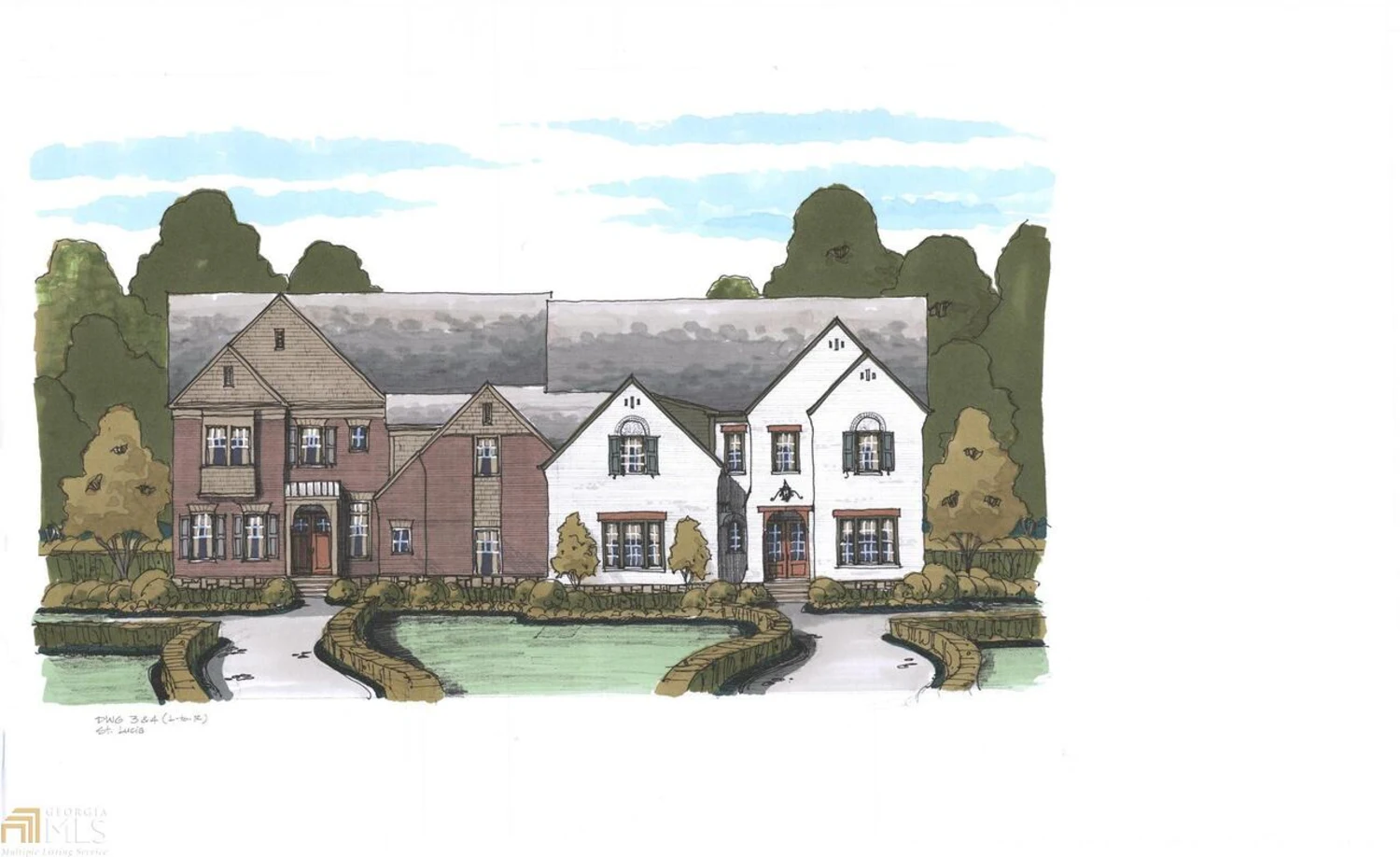
1799 Kent Avenue 4
Dunwoody, GA 30338
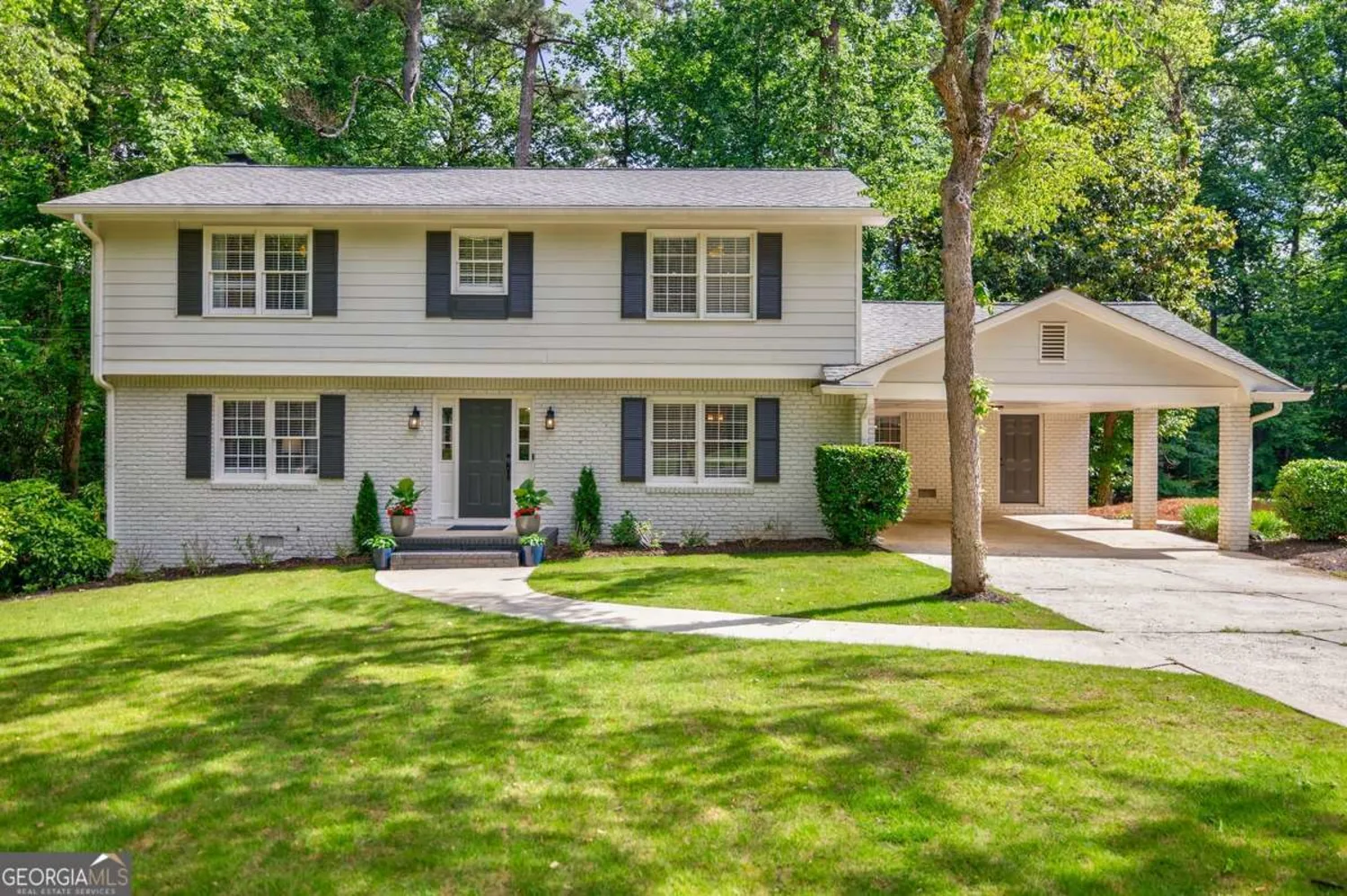
4493 Orleans Drive
Dunwoody, GA 30338
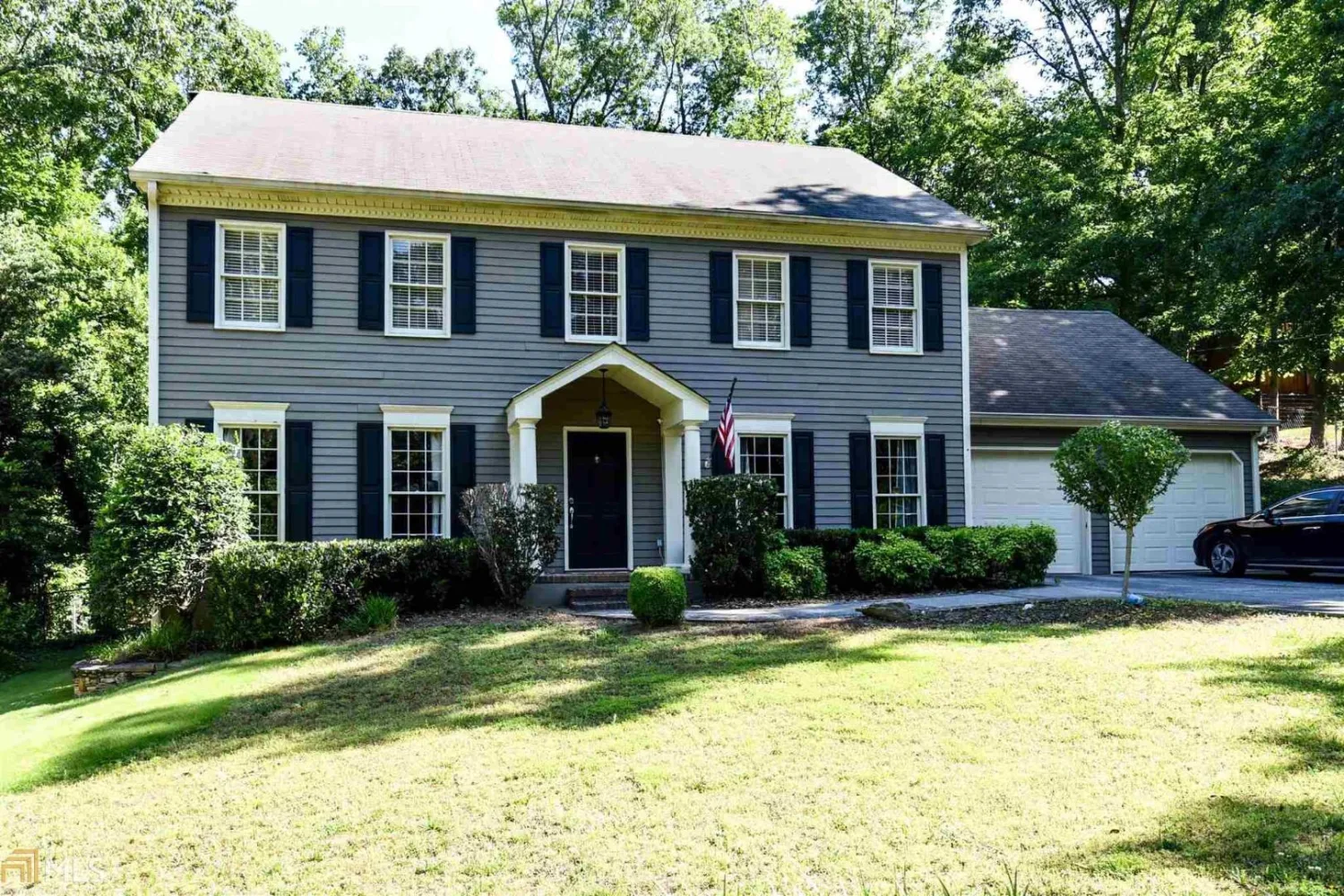
3758 Woodsong Court
Dunwoody, GA 30338
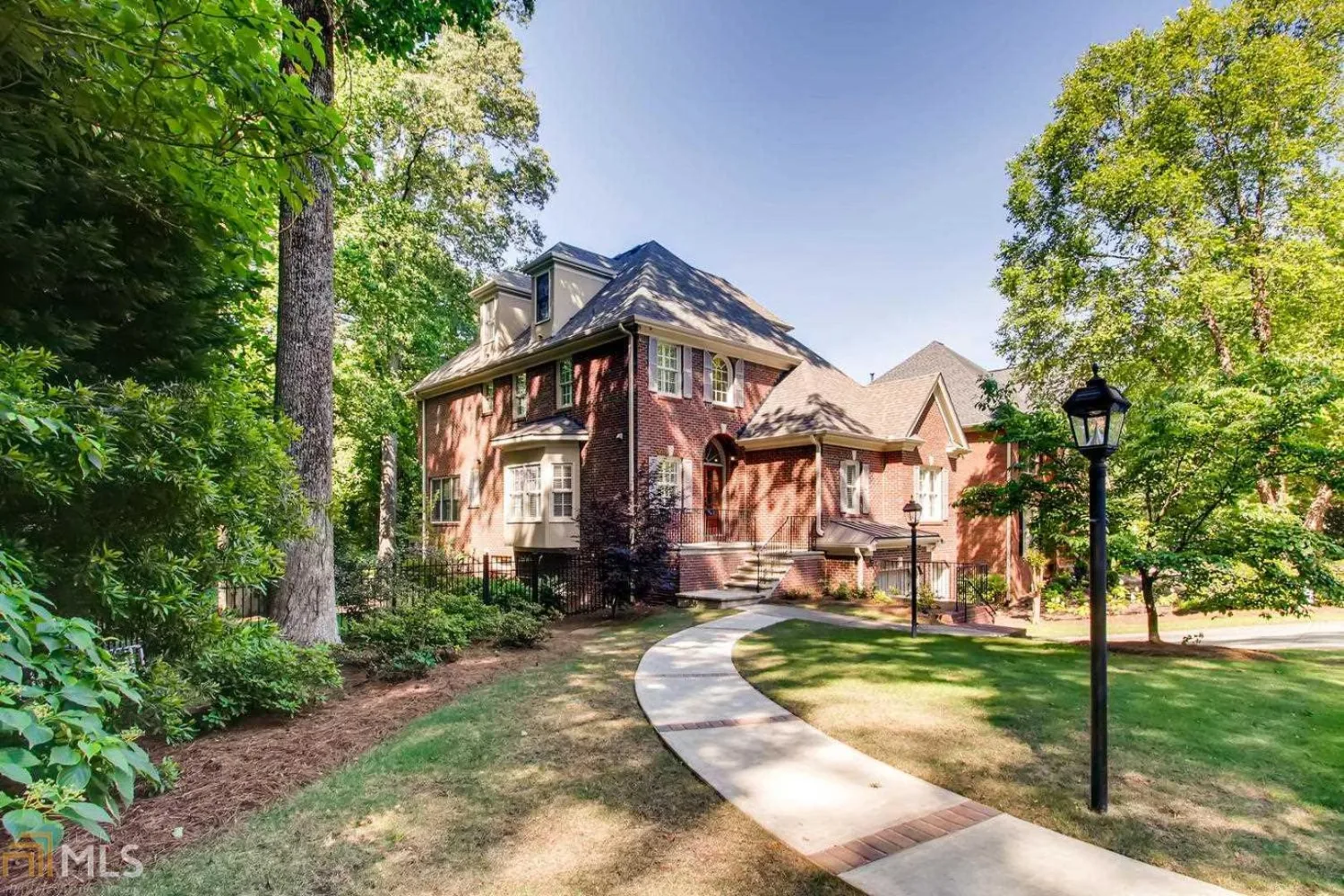
4821 Ashford Lane
Dunwoody, GA 30338
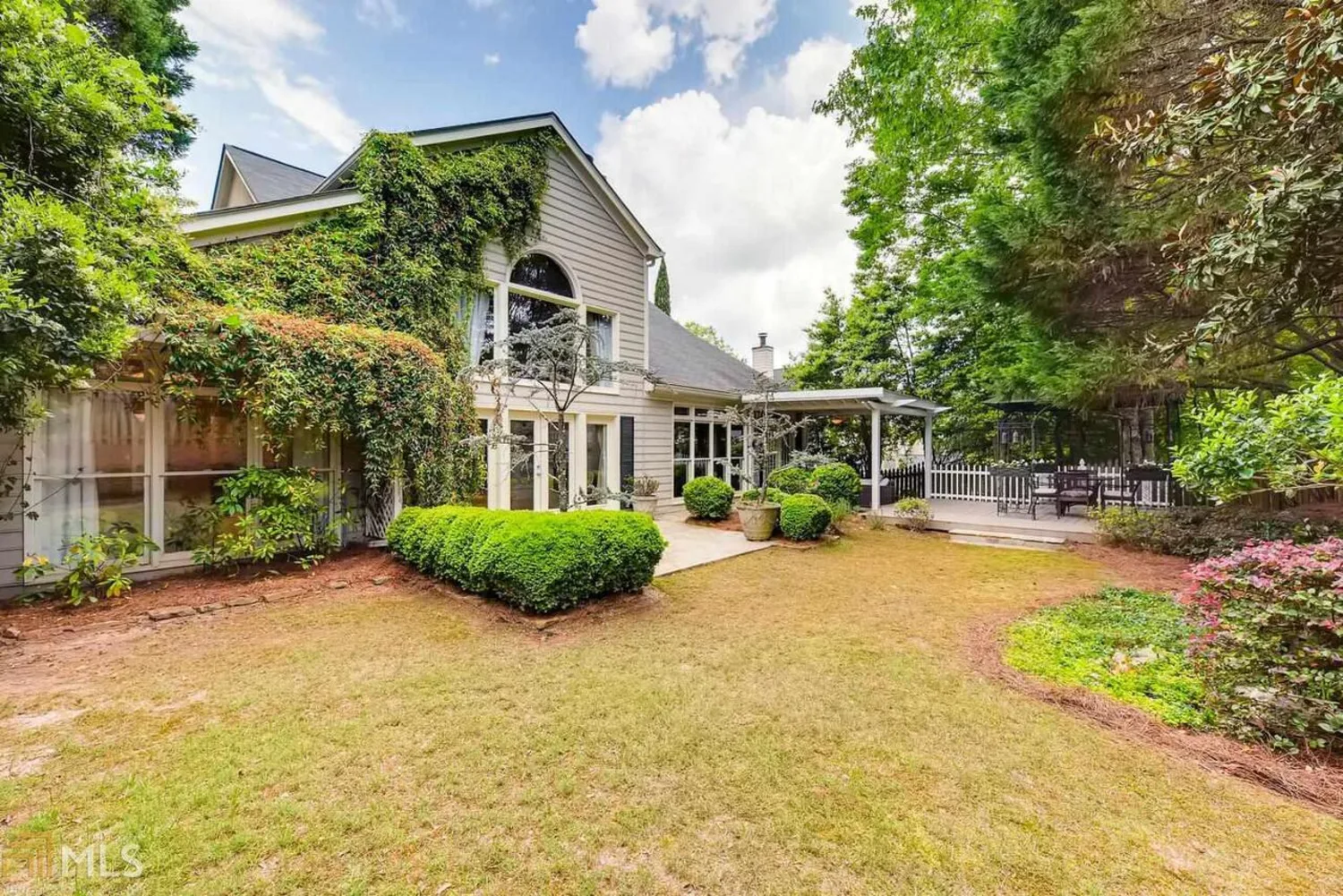
2303 Briarleigh Way
Dunwoody, GA 30338


