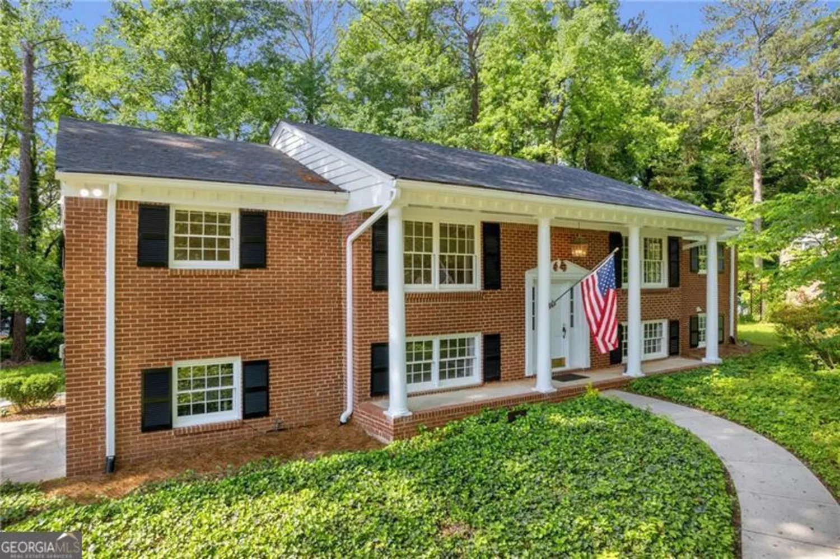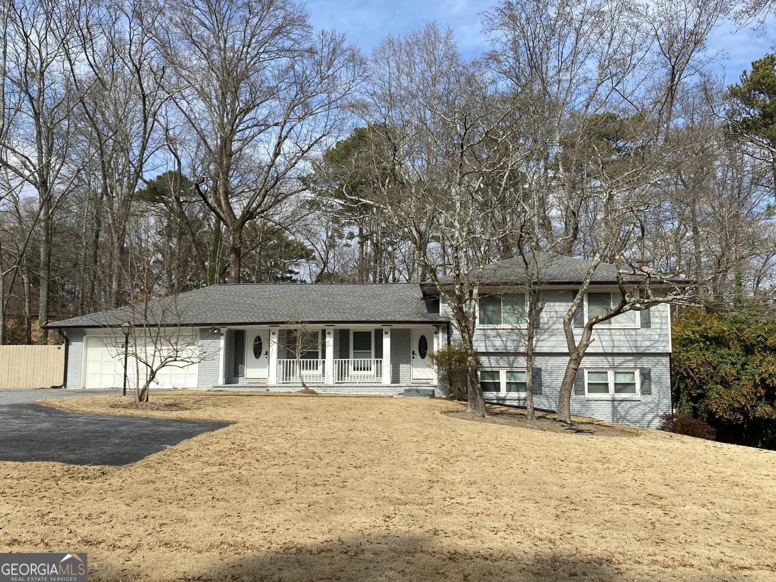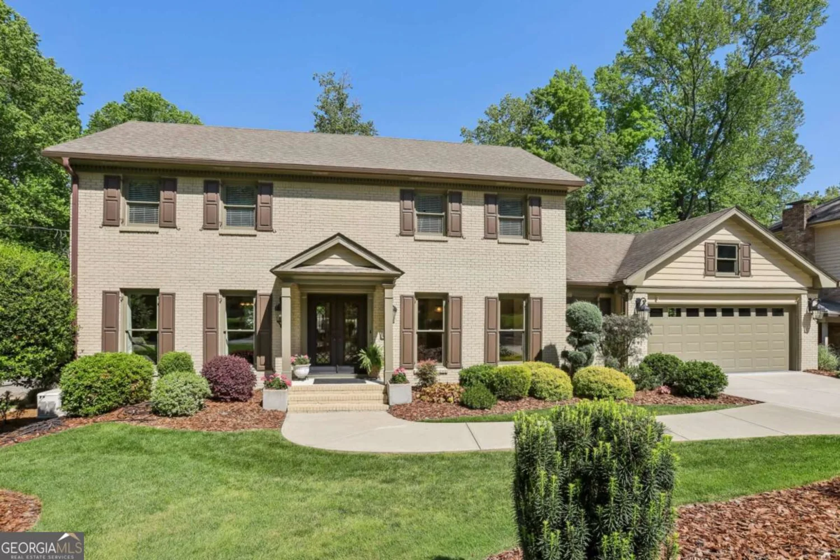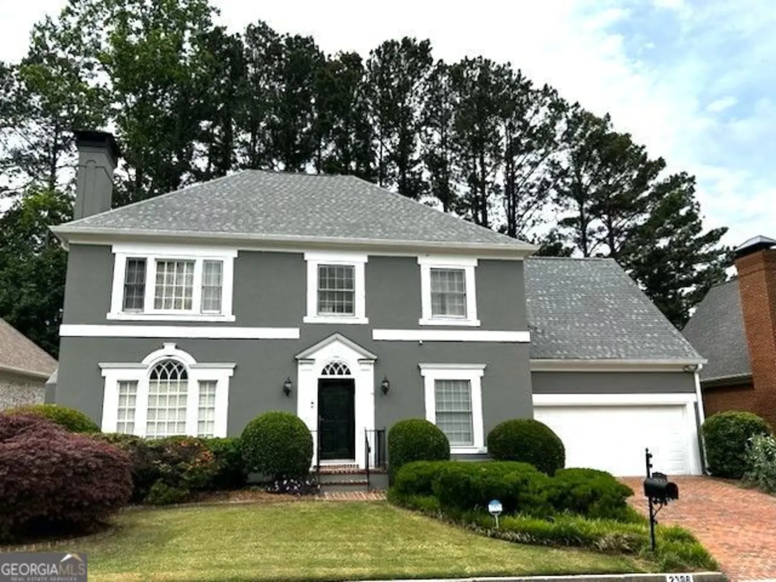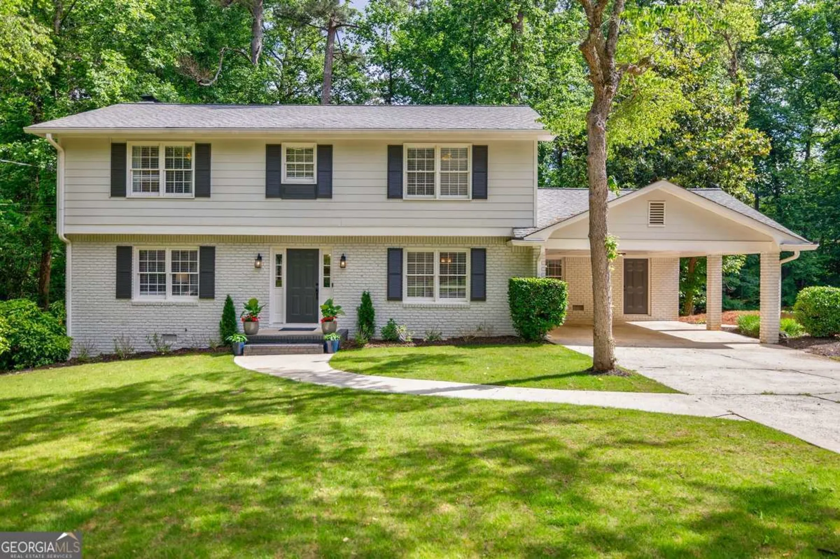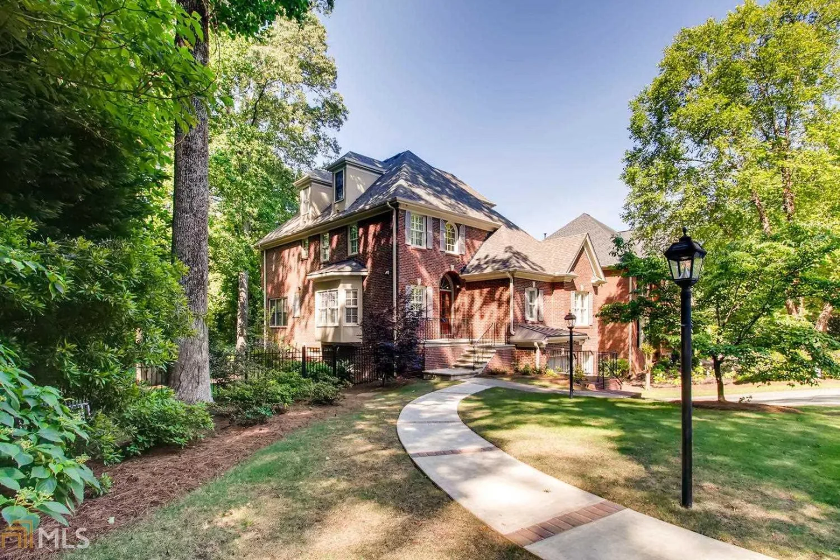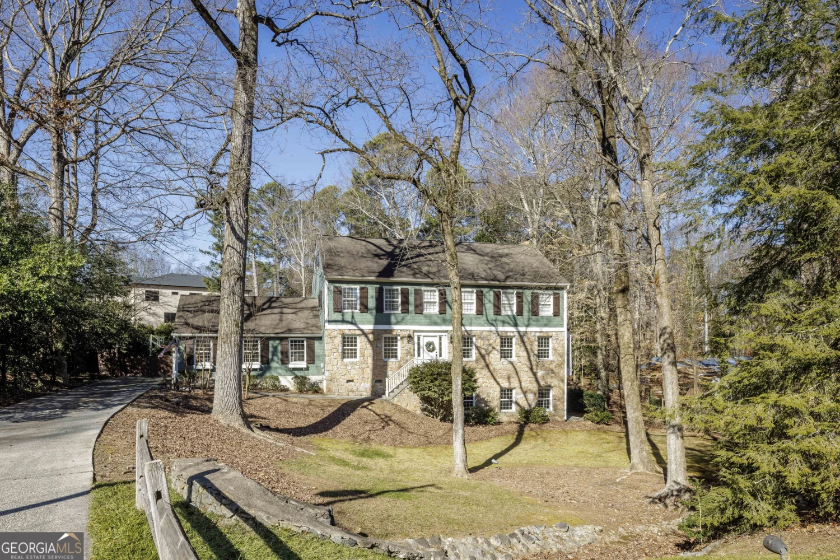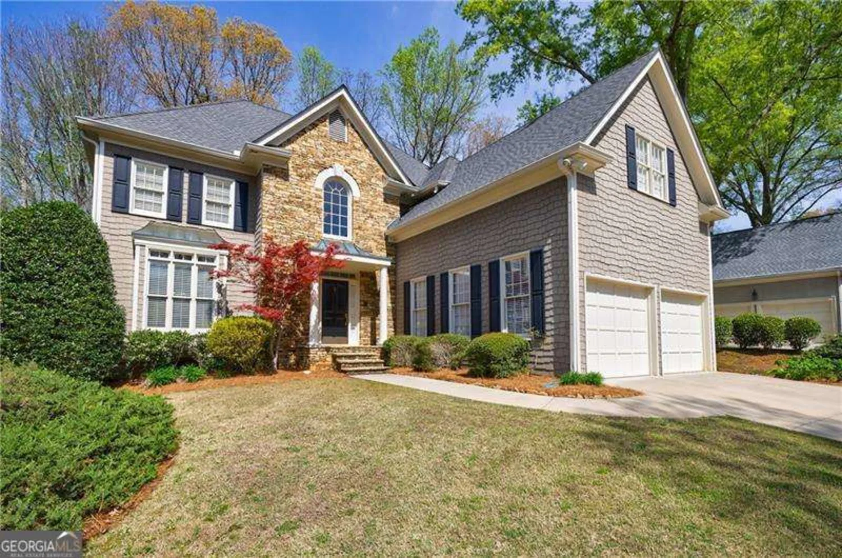1799 kent avenue 4Dunwoody, GA 30338
1799 kent avenue 4Dunwoody, GA 30338
Description
Final 2 Homes Remaining! New Plan Elegant owner's suite, luxurious spa bath with freestanding tub, dual vanities, oversize walk-in shower. Gourmet kitchen w/Bosch Thermador appliances, large breakfast area, generous island, custom cabinetry throughout and private study. Second floor boasts family/media room, 4 spacious bedrooms, and bonus. Third floor with private bedroom/bath and sitting area ideal for guests. Future ability to walk to upscale restuarants, shopping, George Town Park and Farmers Market. City living with hometown feel.
Property Details for 1799 Kent Avenue 4
- Subdivision ComplexDunwoody Green
- Architectural StyleBrick 3 Side, Traditional
- Num Of Parking Spaces2
- Parking FeaturesAttached, Garage Door Opener, Garage, Kitchen Level
- Property AttachedNo
LISTING UPDATED:
- StatusClosed
- MLS #8481175
- Days on Site106
- Taxes$1,342 / year
- MLS TypeResidential
- Year Built2018
- CountryDeKalb
LISTING UPDATED:
- StatusClosed
- MLS #8481175
- Days on Site106
- Taxes$1,342 / year
- MLS TypeResidential
- Year Built2018
- CountryDeKalb
Building Information for 1799 Kent Avenue 4
- StoriesThree Or More
- Year Built2018
- Lot Size0.0000 Acres
Payment Calculator
Term
Interest
Home Price
Down Payment
The Payment Calculator is for illustrative purposes only. Read More
Property Information for 1799 Kent Avenue 4
Summary
Location and General Information
- Directions: I-285 east to exit 29 Chamblee, Dunwoody Rd. Exit outside Perimeter:
- Coordinates: 33.926888,-84.314572
School Information
- Elementary School: Dunwoody
- Middle School: Peachtree
- High School: Dunwoody
Taxes and HOA Information
- Parcel Number: 18 345 01 297
- Tax Year: 2017
- Association Fee Includes: Maintenance Grounds
- Tax Lot: 4
Virtual Tour
Parking
- Open Parking: No
Interior and Exterior Features
Interior Features
- Cooling: Electric, Central Air
- Heating: Natural Gas, Central
- Appliances: Dishwasher, Disposal, Microwave, Oven/Range (Combo), Stainless Steel Appliance(s)
- Basement: None
- Flooring: Hardwood, Tile, Carpet
- Interior Features: Bookcases, High Ceilings, Double Vanity, Separate Shower, Tile Bath, Walk-In Closet(s)
- Levels/Stories: Three Or More
- Kitchen Features: Breakfast Area, Kitchen Island, Solid Surface Counters, Walk-in Pantry
- Foundation: Slab
- Main Bedrooms: 4
- Total Half Baths: 1
- Bathrooms Total Integer: 6
- Main Full Baths: 3
- Bathrooms Total Decimal: 5
Exterior Features
- Pool Private: No
Property
Utilities
- Utilities: Cable Available
- Water Source: Public
Property and Assessments
- Home Warranty: Yes
- Property Condition: Under Construction
Green Features
Lot Information
- Lot Features: Level
Multi Family
- # Of Units In Community: 4
- Number of Units To Be Built: Square Feet
Rental
Rent Information
- Land Lease: Yes
Public Records for 1799 Kent Avenue 4
Tax Record
- 2017$1,342.00 ($111.83 / month)
Home Facts
- Beds6
- Baths5
- StoriesThree Or More
- Lot Size0.0000 Acres
- StyleSingle Family Residence
- Year Built2018
- APN18 345 01 297
- CountyDeKalb
- Fireplaces1


