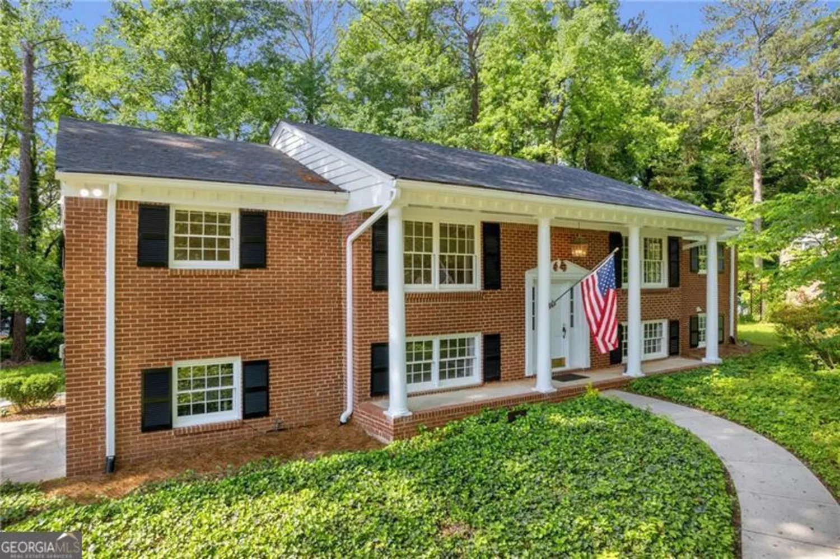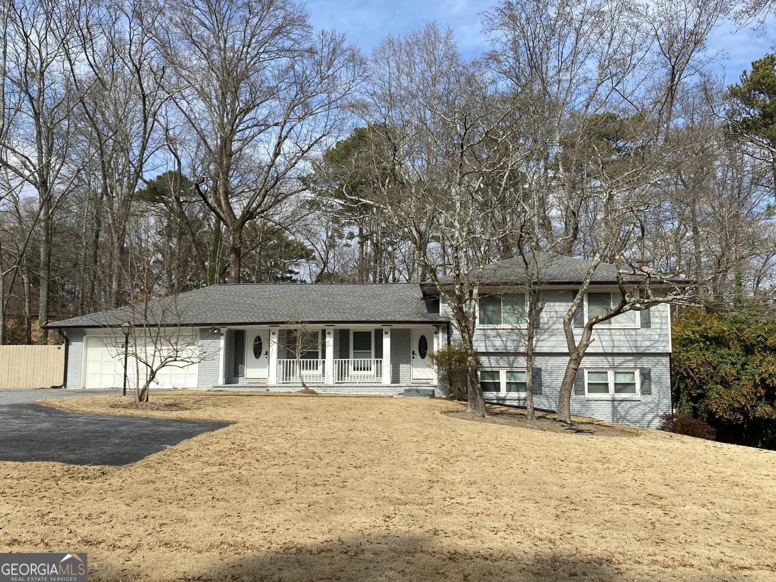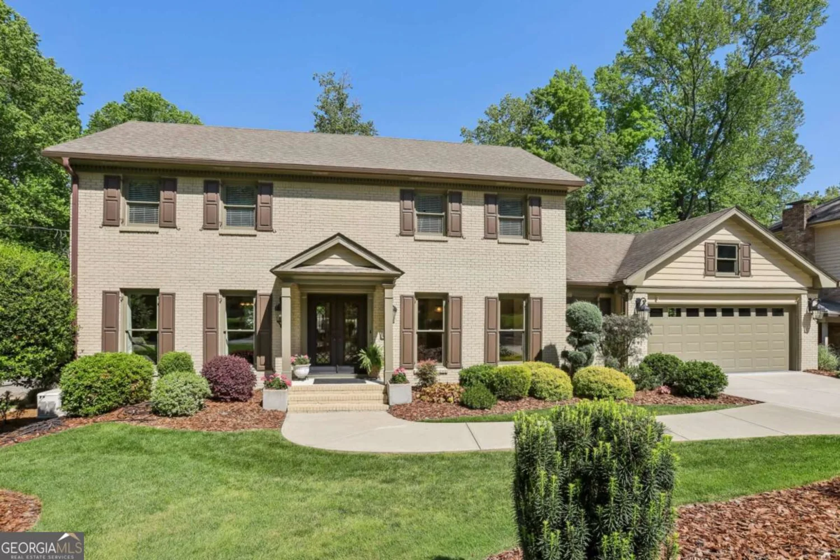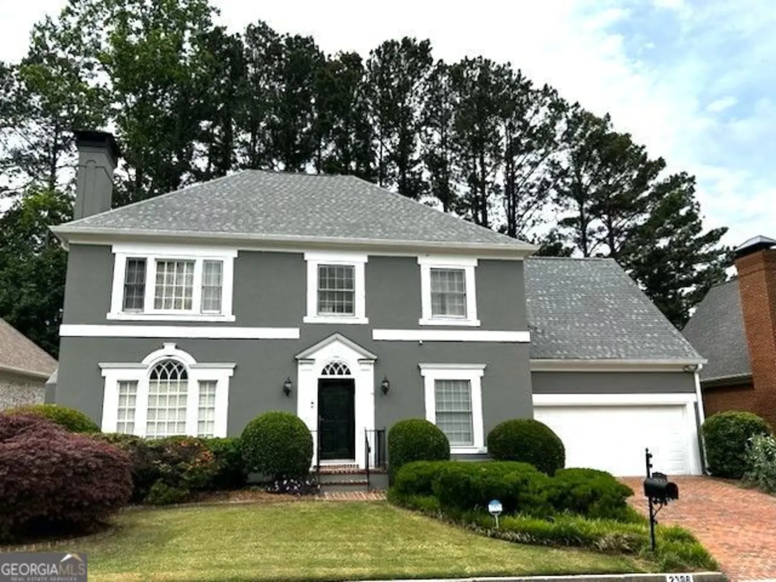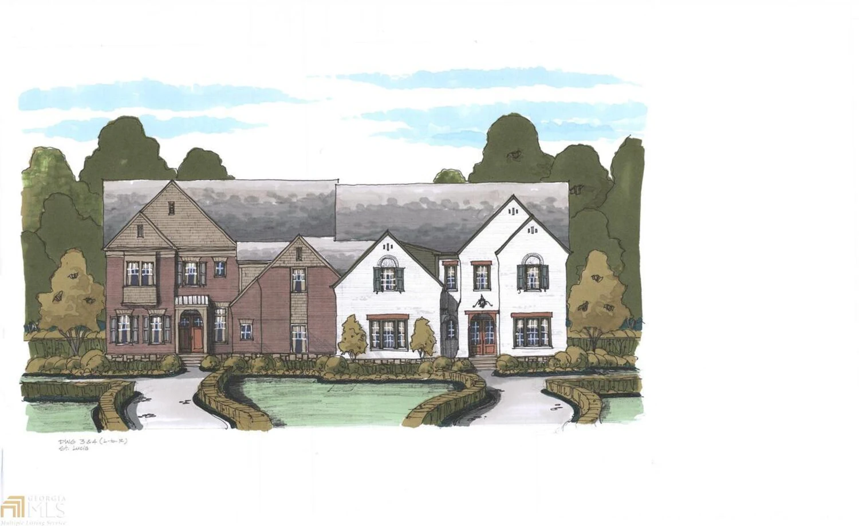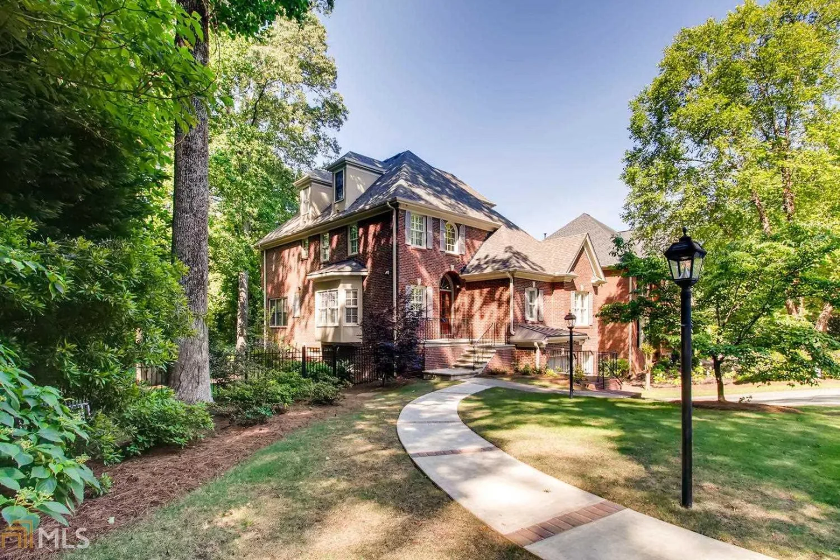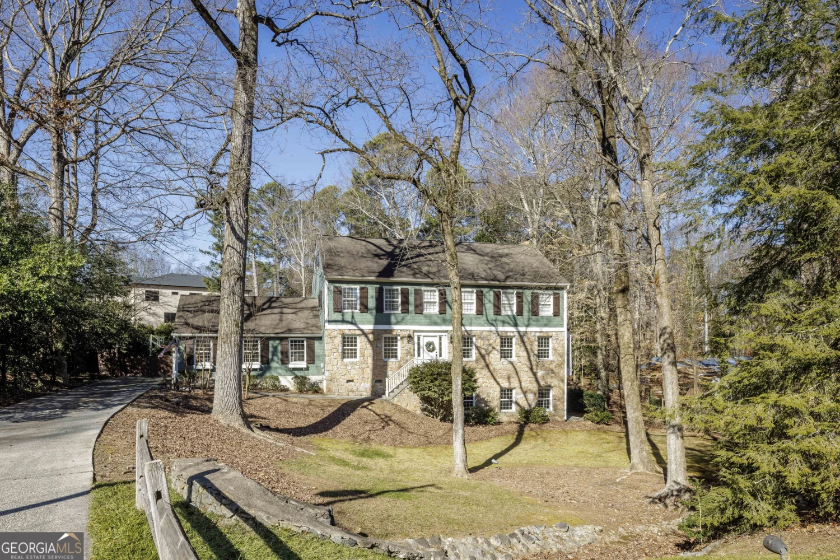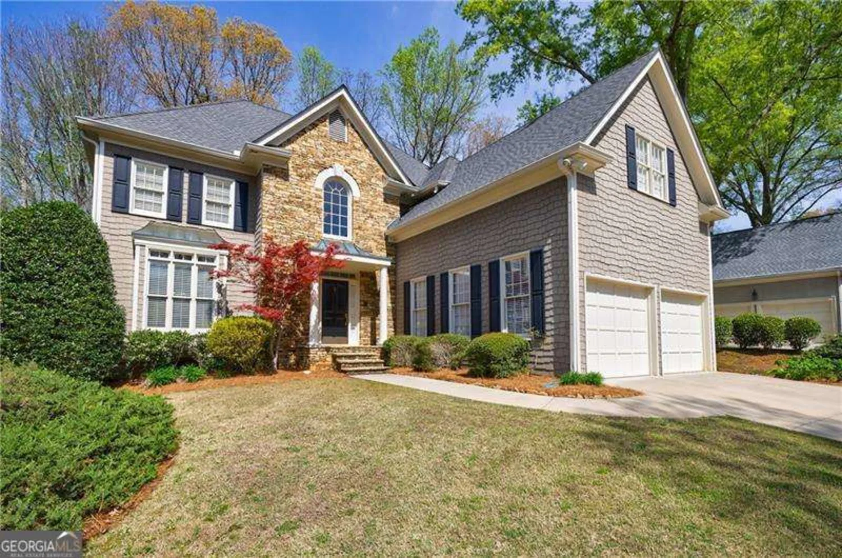4493 orleans driveDunwoody, GA 30338
4493 orleans driveDunwoody, GA 30338
Description
Discover timeless charm and modern updates at this beautifully updated and renovated home tucked away in the sought-after Chateau Woods & cul-de-sac street. Blending comfort and style, the light-filled home is in move-in condition! As you approach the home, you'll notice the newly landscaped level front yard with new Zeon Zoysia sod. Entering the front door, you are greeted with a beautiful modern office with great views + a fireside family room with ample seating for entertaining! The gorgeous new kitchen features solid wood Shaker-style cabinetry with quartz tops, SS appliances, including a beverage cooler & gas cooktop, herringbone tile backsplash & a bright breakfast area. Upstairs, you'll find a stunning primary suite + 3 additional bedrooms and fully renovated baths with porcelain-tile walk-in showers, stone top vanities with custom frameless glass showers. Additional features include hardwoods up/down, new lighting inside/out, blown-in insulation & invisible PetStop fence for entire lot! The daylight basement offers an entertainment room with new LVP flooring. Step outside to enjoy a patio and private backyard oasis-ideal for morning coffee, gatherings with friends, or simply unwinding. All of this just minutes from Dunwoody Village, Brook Run Park, and Ashford Lane, with convenient access to I-285, GA-400, and I-85. Optional membership to the popular Georgetown Swim & Tennis Club adds to the lifestyle. Coveted community & quiet street with gatherings for all ages. Don't miss your chance to make this home yours!
Property Details for 4493 Orleans Drive
- Subdivision ComplexChateau Woods
- Architectural StyleBrick 4 Side, Traditional
- Num Of Parking Spaces2
- Parking FeaturesCarport
- Property AttachedYes
- Waterfront FeaturesNo Dock Or Boathouse
LISTING UPDATED:
- StatusActive Under Contract
- MLS #10522979
- Days on Site7
- Taxes$10,083 / year
- MLS TypeResidential
- Year Built1966
- Lot Size0.38 Acres
- CountryDeKalb
LISTING UPDATED:
- StatusActive Under Contract
- MLS #10522979
- Days on Site7
- Taxes$10,083 / year
- MLS TypeResidential
- Year Built1966
- Lot Size0.38 Acres
- CountryDeKalb
Building Information for 4493 Orleans Drive
- StoriesTwo
- Year Built1966
- Lot Size0.3800 Acres
Payment Calculator
Term
Interest
Home Price
Down Payment
The Payment Calculator is for illustrative purposes only. Read More
Property Information for 4493 Orleans Drive
Summary
Location and General Information
- Community Features: Pool, Street Lights, Swim Team, Tennis Court(s), Walk To Schools, Near Shopping
- Directions: GPS or Chamblee Dunwoody (OTP) to Chateau Dr. RIGHT onto Rochelle, Right onto Orleans Ct, Home is on the Right
- Coordinates: 33.927944,-84.320575
School Information
- Elementary School: Dunwoody
- Middle School: Peachtree
- High School: Dunwoody
Taxes and HOA Information
- Parcel Number: 18 351 07 095
- Tax Year: 2024
- Association Fee Includes: None
Virtual Tour
Parking
- Open Parking: No
Interior and Exterior Features
Interior Features
- Cooling: Ceiling Fan(s), Central Air
- Heating: Central, Forced Air, Natural Gas
- Appliances: Dishwasher, Disposal, Refrigerator
- Basement: Daylight, Exterior Entry, Finished, Interior Entry
- Fireplace Features: Family Room
- Flooring: Hardwood
- Interior Features: Bookcases
- Levels/Stories: Two
- Kitchen Features: Breakfast Area, Pantry
- Total Half Baths: 1
- Bathrooms Total Integer: 3
- Bathrooms Total Decimal: 2
Exterior Features
- Construction Materials: Brick, Other
- Patio And Porch Features: Patio
- Roof Type: Composition
- Security Features: Carbon Monoxide Detector(s), Smoke Detector(s)
- Laundry Features: Mud Room
- Pool Private: No
Property
Utilities
- Sewer: Public Sewer
- Utilities: Cable Available, Electricity Available, High Speed Internet, Natural Gas Available, Phone Available, Sewer Available, Water Available
- Water Source: Public
- Electric: 220 Volts
Property and Assessments
- Home Warranty: Yes
- Property Condition: Resale
Green Features
Lot Information
- Above Grade Finished Area: 2214
- Common Walls: No Common Walls
- Lot Features: Cul-De-Sac, Private
- Waterfront Footage: No Dock Or Boathouse
Multi Family
- Number of Units To Be Built: Square Feet
Rental
Rent Information
- Land Lease: Yes
Public Records for 4493 Orleans Drive
Tax Record
- 2024$10,083.00 ($840.25 / month)
Home Facts
- Beds4
- Baths2
- Total Finished SqFt2,964 SqFt
- Above Grade Finished2,214 SqFt
- Below Grade Finished750 SqFt
- StoriesTwo
- Lot Size0.3800 Acres
- StyleSingle Family Residence
- Year Built1966
- APN18 351 07 095
- CountyDeKalb
- Fireplaces1


