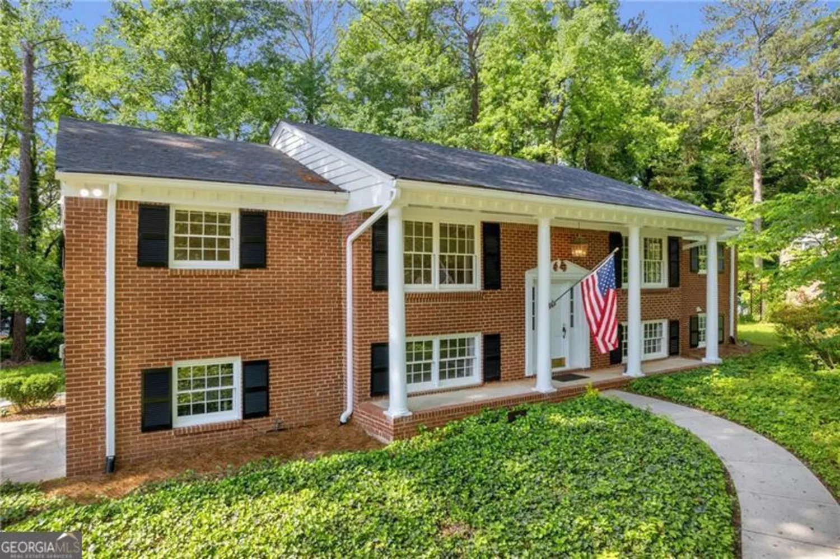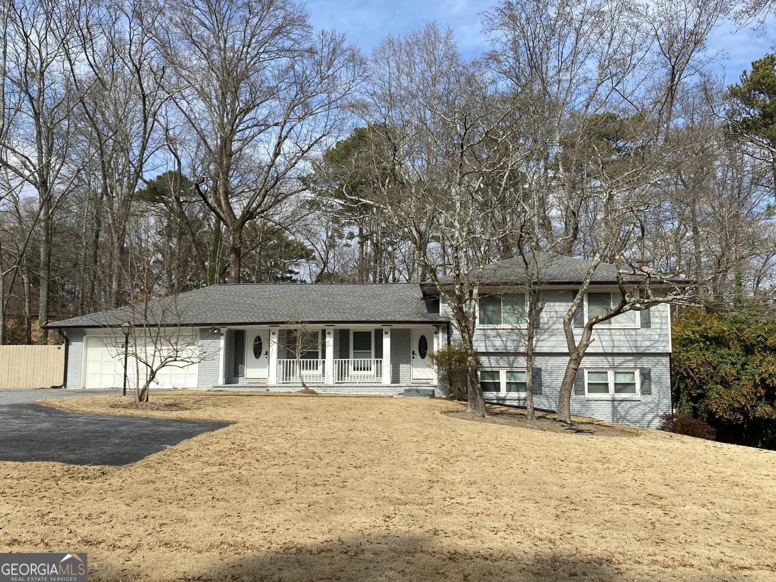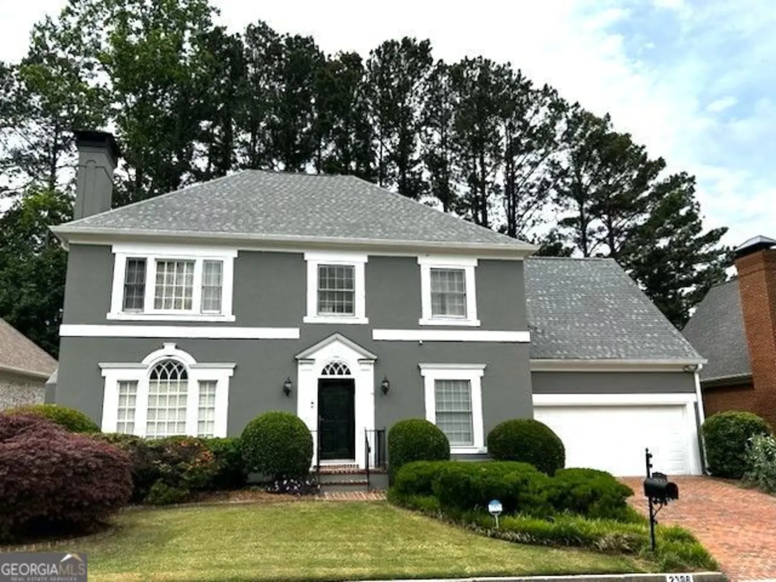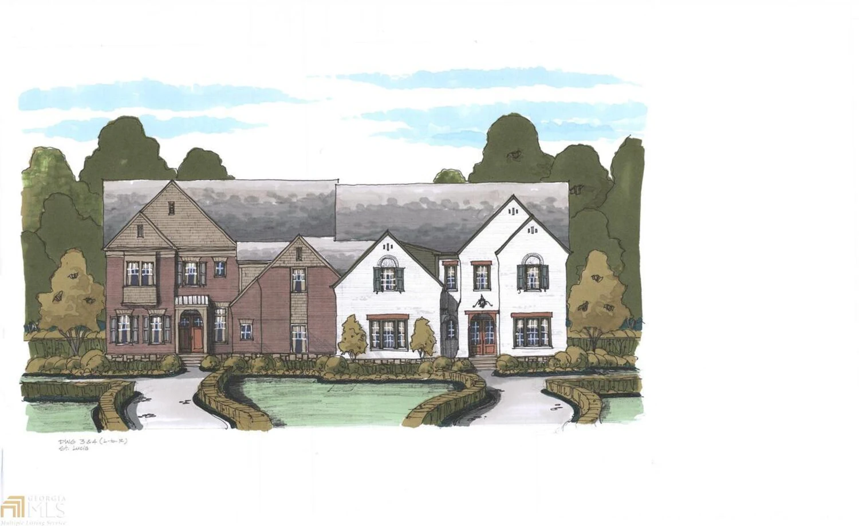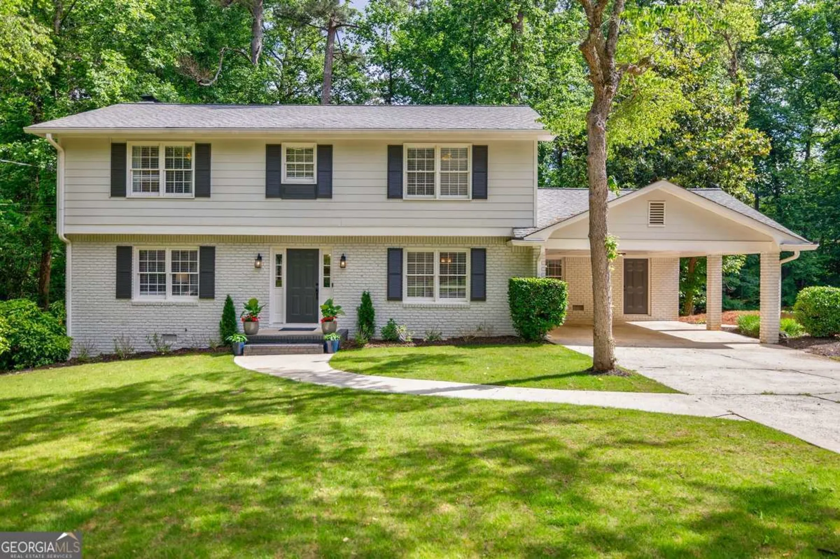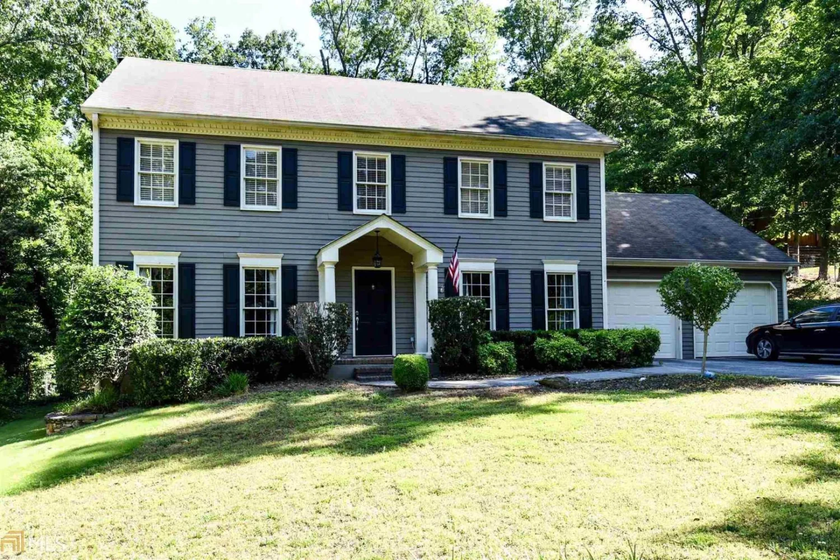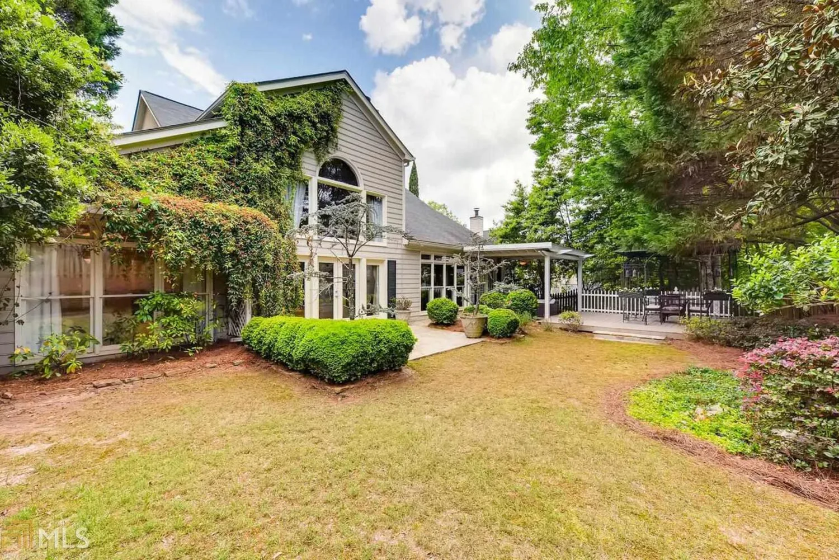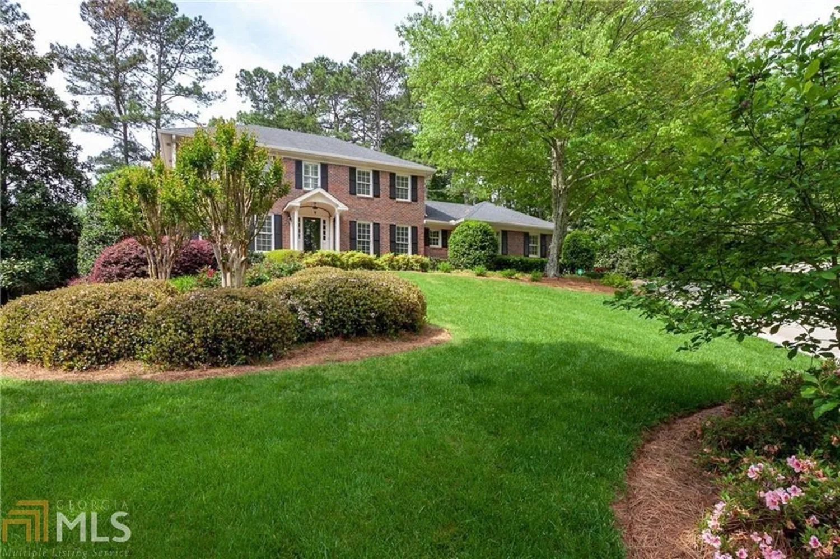4821 ashford laneDunwoody, GA 30338
4821 ashford laneDunwoody, GA 30338
Description
Fantastic home in the heart of Dunwoody on a quiet cul-de-sac! Conveniently located a short sidewalk distance to Dunwoody Village, this home has it all! Open-concept living, vaulted ceilings, hardwood floors, renovated kitchen with all the bells & whistles, master on main with gorgeous ensuite bath & his/hers closets, brand new guest bathrooms, upstairs in-law or teen suite, finished basement with bedroom/bathroom/living room, large screened porch with open-air grilling deck, beautifully landscaped fenced yard, fire pit & the list goes on! This is "the one!"
Property Details for 4821 Ashford Lane
- Subdivision ComplexAshford Place
- Architectural StyleBrick 3 Side, Colonial, Traditional
- ExteriorGas Grill
- Num Of Parking Spaces2
- Parking FeaturesAttached, Garage Door Opener
- Property AttachedNo
LISTING UPDATED:
- StatusClosed
- MLS #8585854
- Days on Site3
- Taxes$5,643 / year
- MLS TypeResidential
- Year Built1997
- Lot Size0.50 Acres
- CountryDeKalb
LISTING UPDATED:
- StatusClosed
- MLS #8585854
- Days on Site3
- Taxes$5,643 / year
- MLS TypeResidential
- Year Built1997
- Lot Size0.50 Acres
- CountryDeKalb
Building Information for 4821 Ashford Lane
- StoriesThree Or More
- Year Built1997
- Lot Size0.5000 Acres
Payment Calculator
Term
Interest
Home Price
Down Payment
The Payment Calculator is for illustrative purposes only. Read More
Property Information for 4821 Ashford Lane
Summary
Location and General Information
- Community Features: Street Lights, Walk To Schools, Near Shopping
- Directions: Use GPS/Maps App
- Coordinates: 33.938689,-84.333234
School Information
- Elementary School: Dunwoody
- Middle School: Peachtree
- High School: Dunwoody
Taxes and HOA Information
- Parcel Number: 18 363 01 119
- Tax Year: 2018
- Association Fee Includes: None
- Tax Lot: 1
Virtual Tour
Parking
- Open Parking: No
Interior and Exterior Features
Interior Features
- Cooling: Electric, Ceiling Fan(s), Central Air, Zoned, Dual
- Heating: Electric, Central, Forced Air, Zoned, Dual
- Appliances: Electric Water Heater, Dishwasher, Double Oven, Disposal, Microwave, Oven/Range (Combo), Refrigerator, Stainless Steel Appliance(s)
- Basement: Bath Finished, Daylight, Interior Entry, Exterior Entry, Finished, Full
- Fireplace Features: Family Room, Gas Starter, Gas Log
- Flooring: Carpet, Hardwood
- Interior Features: Bookcases, Vaulted Ceiling(s), High Ceilings, Double Vanity, Entrance Foyer, Soaking Tub, Separate Shower, Tile Bath, Walk-In Closet(s), Master On Main Level, Roommate Plan
- Levels/Stories: Three Or More
- Kitchen Features: Breakfast Area, Breakfast Bar, Solid Surface Counters
- Main Bedrooms: 1
- Total Half Baths: 1
- Bathrooms Total Integer: 5
- Main Full Baths: 1
- Bathrooms Total Decimal: 4
Exterior Features
- Fencing: Fenced
- Patio And Porch Features: Deck, Patio, Screened
- Roof Type: Composition
- Security Features: Security System, Smoke Detector(s)
- Laundry Features: Other
- Pool Private: No
- Other Structures: Outbuilding
Property
Utilities
- Sewer: Public Sewer
- Utilities: Underground Utilities, Cable Available, Sewer Connected
- Water Source: Public
Property and Assessments
- Home Warranty: Yes
- Property Condition: Updated/Remodeled, Resale
Green Features
- Green Energy Efficient: Thermostat
Lot Information
- Above Grade Finished Area: 3260
- Lot Features: Corner Lot, Cul-De-Sac, Level, Private
Multi Family
- Number of Units To Be Built: Square Feet
Rental
Rent Information
- Land Lease: Yes
Public Records for 4821 Ashford Lane
Tax Record
- 2018$5,643.00 ($470.25 / month)
Home Facts
- Beds5
- Baths4
- Total Finished SqFt4,041 SqFt
- Above Grade Finished3,260 SqFt
- Below Grade Finished781 SqFt
- StoriesThree Or More
- Lot Size0.5000 Acres
- StyleSingle Family Residence
- Year Built1997
- APN18 363 01 119
- CountyDeKalb
- Fireplaces1


