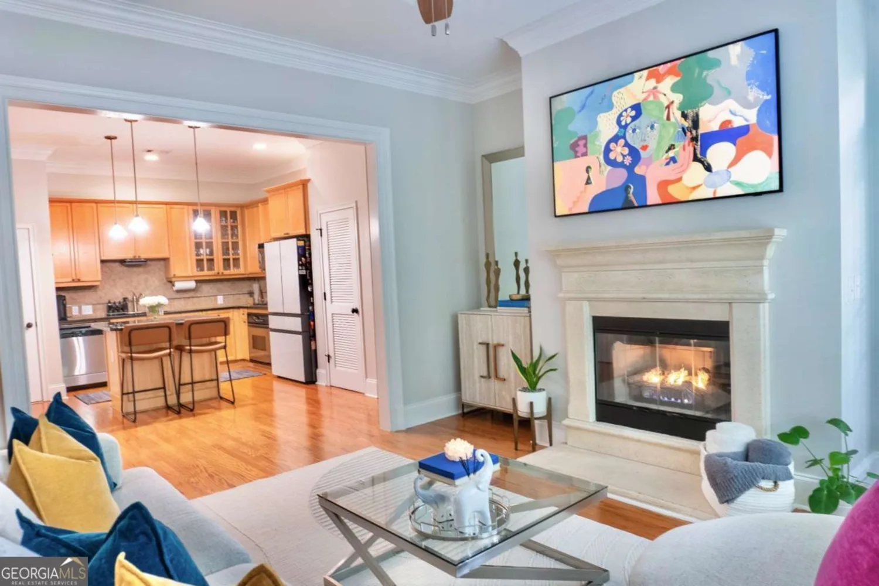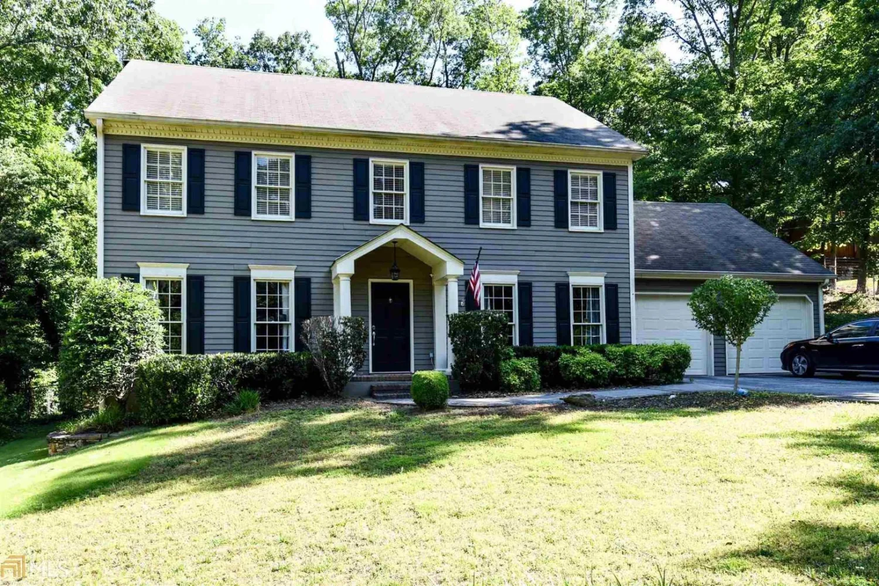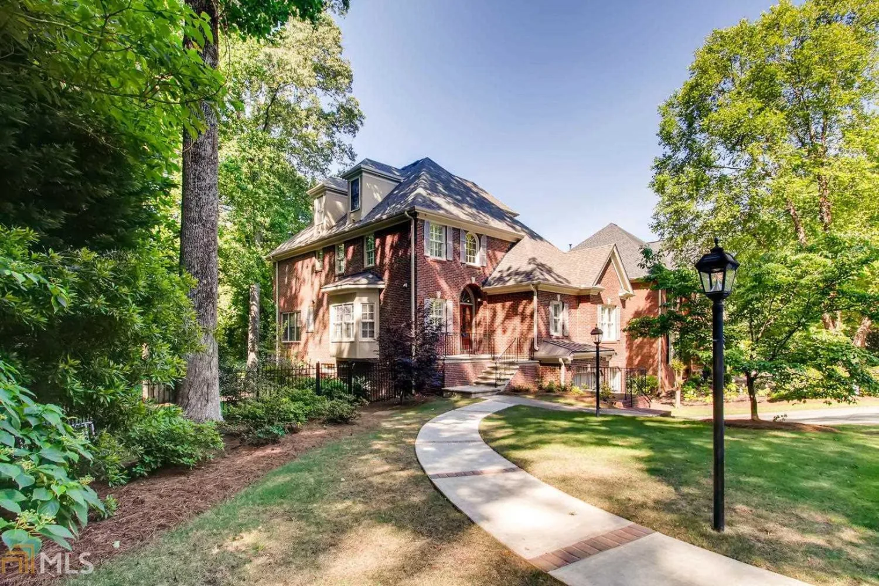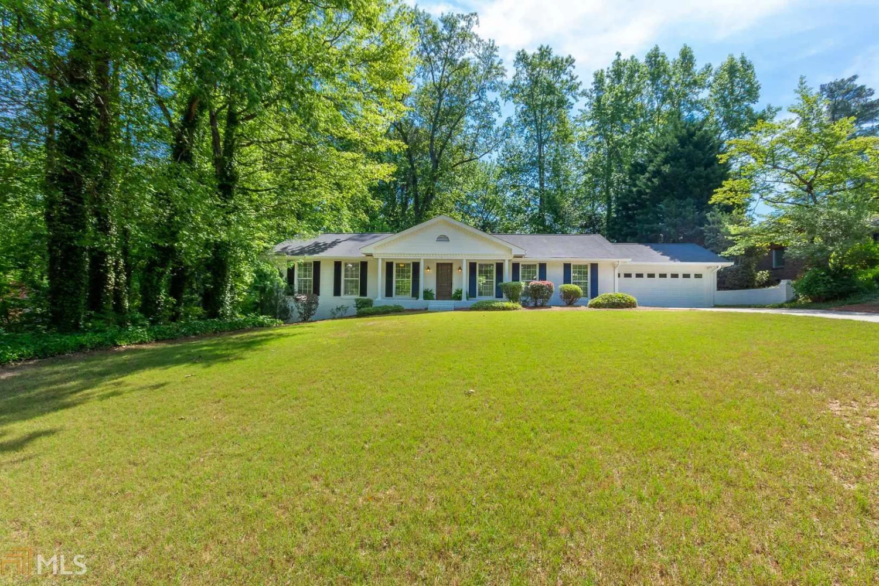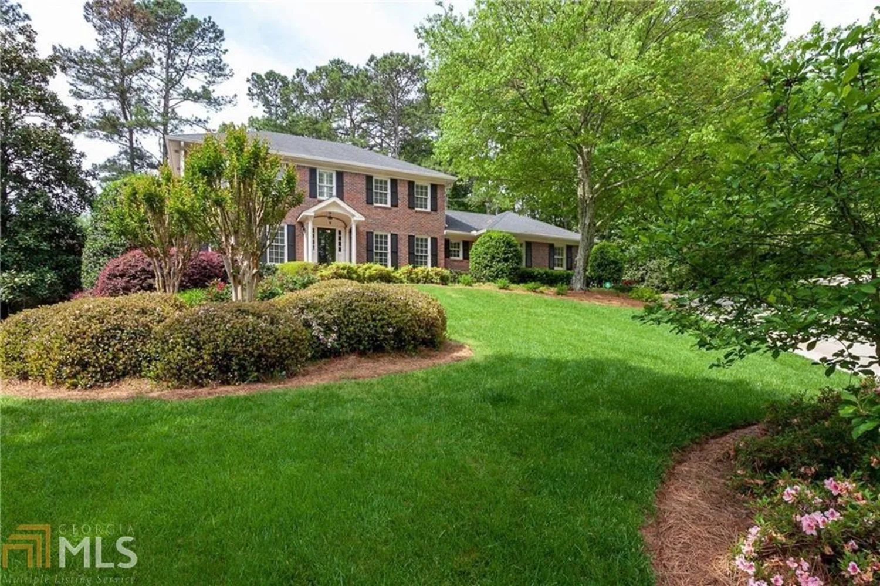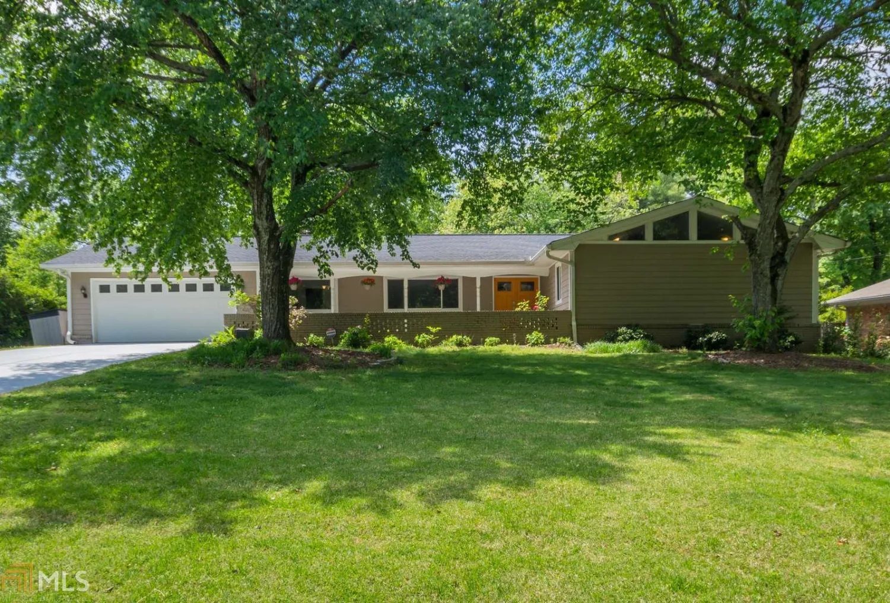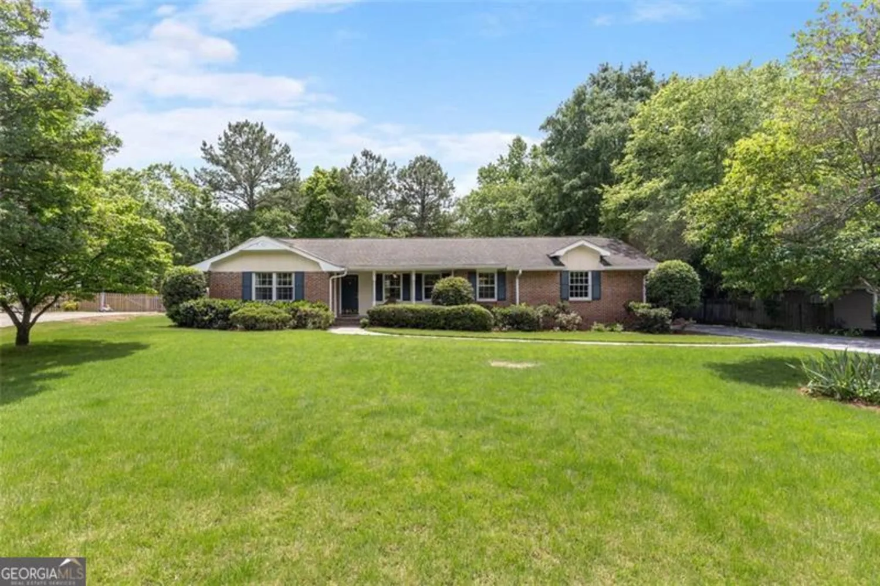2303 briarleigh wayDunwoody, GA 30338
2303 briarleigh wayDunwoody, GA 30338
Description
Fantastic Dunwoody Home! A Quaint, Quiet Cul De Sac Subdivision. Kitchen and Master Bath Newly Redone with Quartz and Marble Counter Tops. Huge Open Floor Plan, Vaulted Great Room. Master Suite on Main Level. 3 Bedrooms up Plus a Loft Space. Professionally Landscaped, Private Backyard with Stone Patio and Covered Porch. A Definite Must See!
Property Details for 2303 Briarleigh Way
- Subdivision ComplexDunwoody Close
- Architectural StyleTraditional
- Parking FeaturesGarage Door Opener, Garage, Kitchen Level
- Property AttachedNo
LISTING UPDATED:
- StatusClosed
- MLS #8583470
- Days on Site71
- Taxes$6,937.08 / year
- MLS TypeResidential
- Year Built1993
- Lot Size0.20 Acres
- CountryDeKalb
LISTING UPDATED:
- StatusClosed
- MLS #8583470
- Days on Site71
- Taxes$6,937.08 / year
- MLS TypeResidential
- Year Built1993
- Lot Size0.20 Acres
- CountryDeKalb
Building Information for 2303 Briarleigh Way
- StoriesTwo
- Year Built1993
- Lot Size0.2000 Acres
Payment Calculator
Term
Interest
Home Price
Down Payment
The Payment Calculator is for illustrative purposes only. Read More
Property Information for 2303 Briarleigh Way
Summary
Location and General Information
- Community Features: Clubhouse, Pool, Tennis Court(s)
- Directions: Peachtree Dunwoody to Right on Mt. Vernon to Right on Brook Ridge to left on Briarleigh.
- Coordinates: 33.958796,-84.293518
School Information
- Elementary School: Kingsley
- Middle School: Peachtree
- High School: Dunwoody
Taxes and HOA Information
- Parcel Number: 06 338 01 030
- Tax Year: 2018
- Association Fee Includes: None
- Tax Lot: 41
Virtual Tour
Parking
- Open Parking: No
Interior and Exterior Features
Interior Features
- Cooling: Electric, Ceiling Fan(s), Central Air, Attic Fan
- Heating: Natural Gas, Central
- Appliances: Gas Water Heater, Dishwasher, Disposal, Microwave, Oven/Range (Combo), Refrigerator
- Basement: None
- Flooring: Hardwood, Tile
- Interior Features: Bookcases, Tray Ceiling(s), Vaulted Ceiling(s), High Ceilings, Double Vanity, Separate Shower, Tile Bath, Walk-In Closet(s)
- Levels/Stories: Two
- Foundation: Slab
- Main Bedrooms: 1
- Total Half Baths: 1
- Bathrooms Total Integer: 3
- Main Full Baths: 1
- Bathrooms Total Decimal: 2
Exterior Features
- Construction Materials: Stucco
- Pool Private: No
Property
Utilities
- Sewer: Public Sewer
- Utilities: Cable Available
- Water Source: Public
Property and Assessments
- Home Warranty: Yes
- Property Condition: Resale
Green Features
- Green Energy Efficient: Insulation
Lot Information
- Above Grade Finished Area: 3114
- Lot Features: Level
Multi Family
- Number of Units To Be Built: Square Feet
Rental
Rent Information
- Land Lease: Yes
Public Records for 2303 Briarleigh Way
Tax Record
- 2018$6,937.08 ($578.09 / month)
Home Facts
- Beds4
- Baths2
- Total Finished SqFt3,114 SqFt
- Above Grade Finished3,114 SqFt
- StoriesTwo
- Lot Size0.2000 Acres
- StyleSingle Family Residence
- Year Built1993
- APN06 338 01 030
- CountyDeKalb
- Fireplaces1



