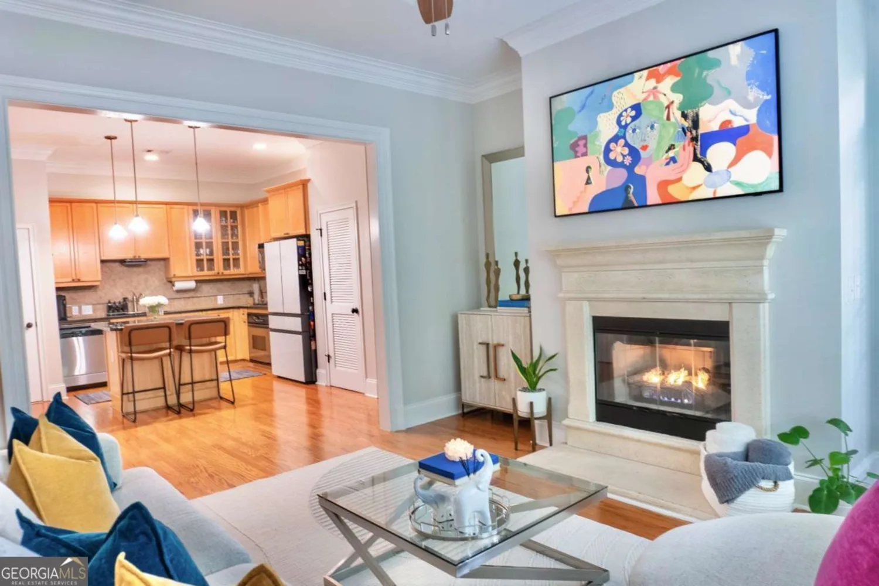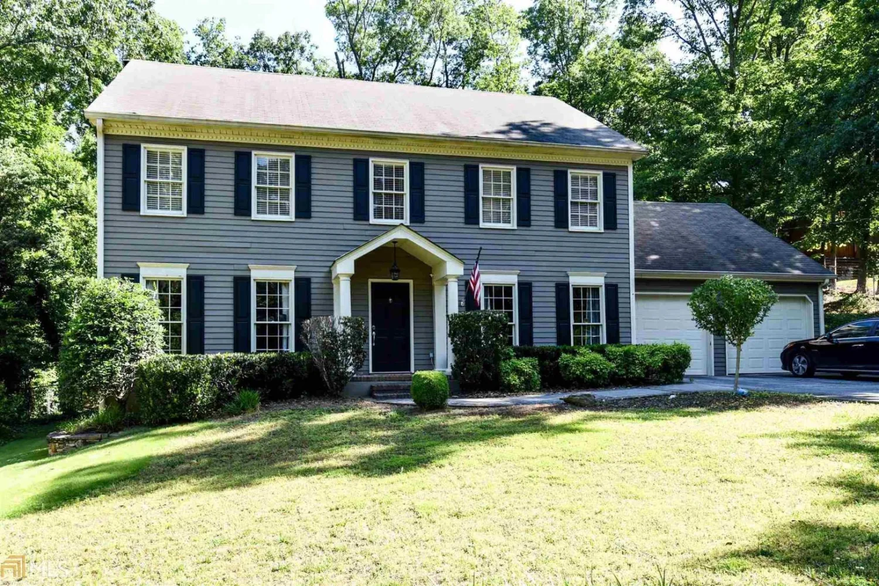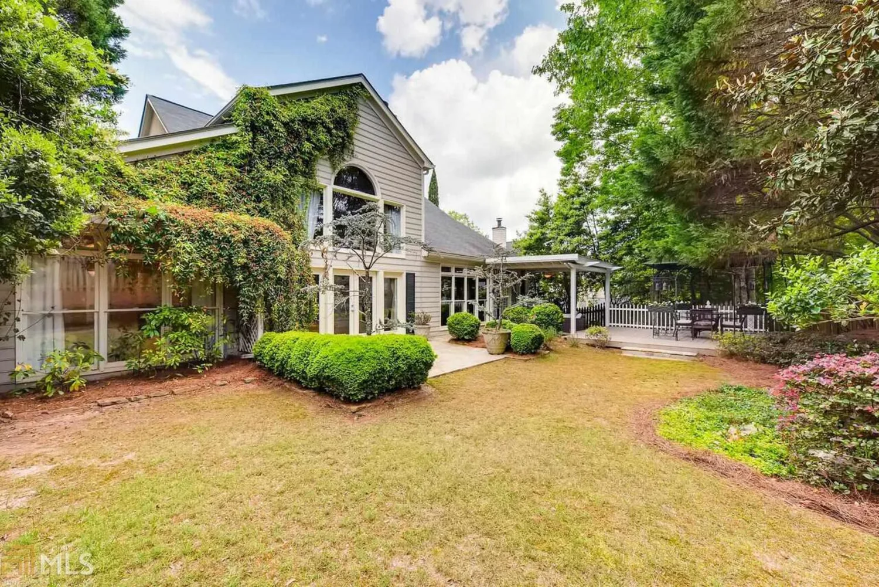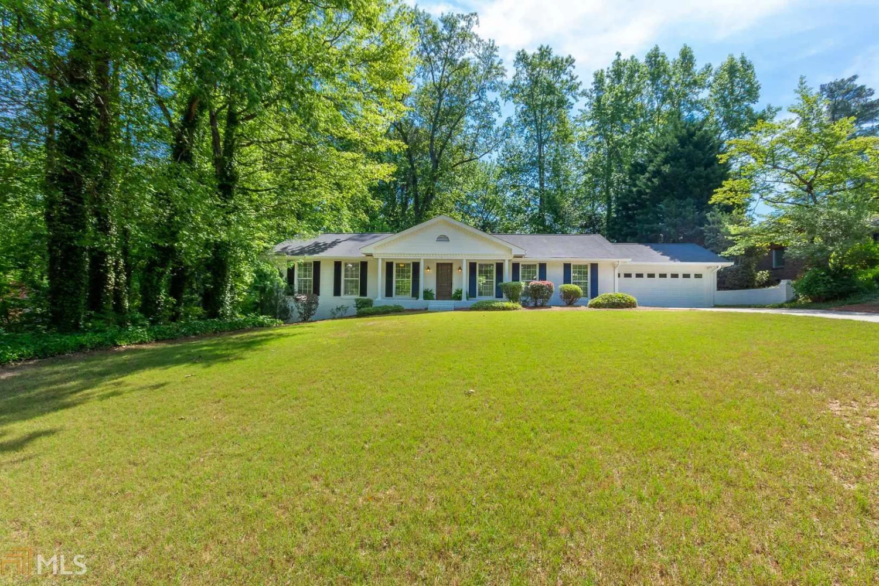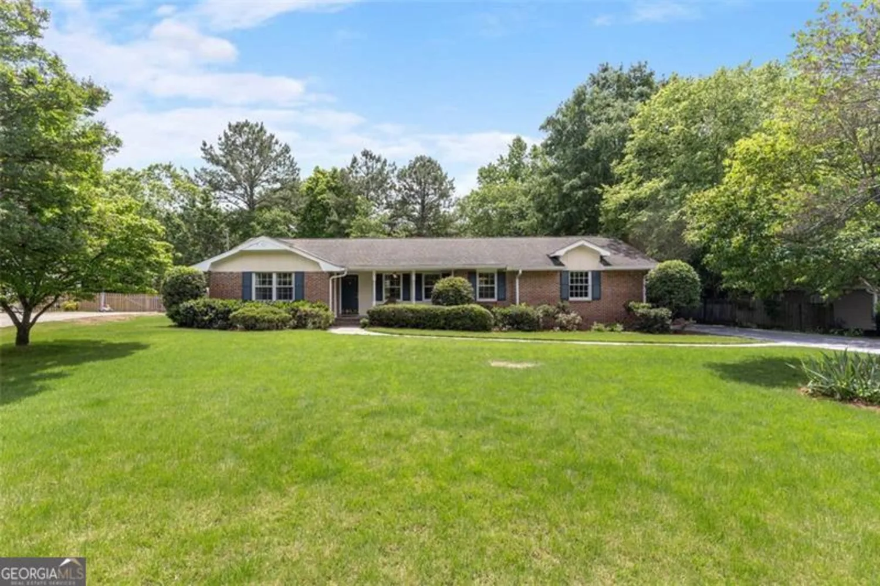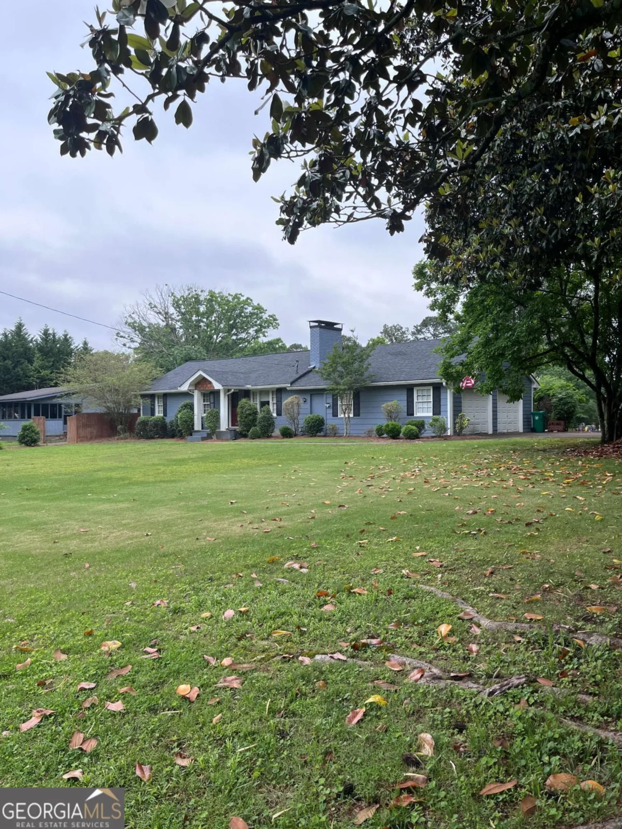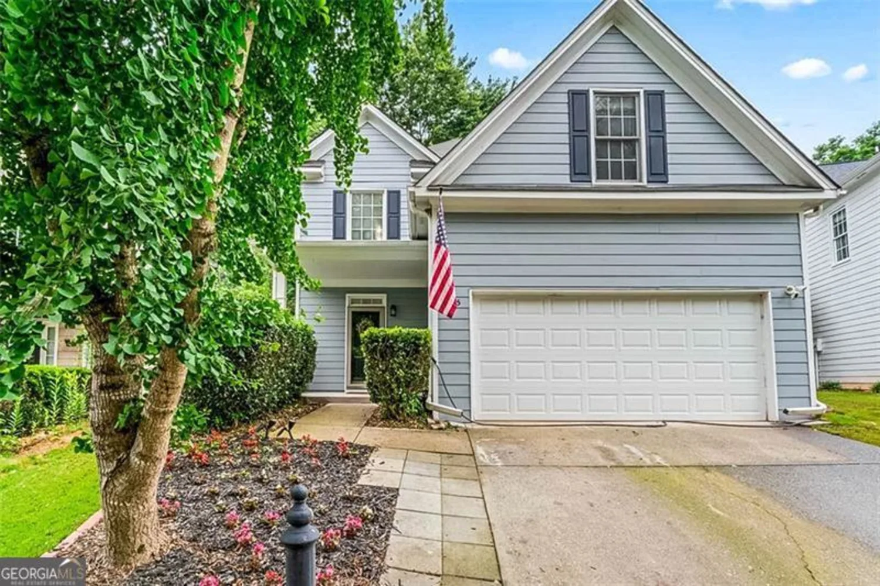5106 vernon ridge driveDunwoody, GA 30338
5106 vernon ridge driveDunwoody, GA 30338
Description
Resort-like living at it's finest. Completely updated 4/2.5 in the heart of Dunwoody w/tranquil backyard & pool area. Upgrades galore, bamboo flooring throughout, Miele Convention oven & induction cooktop, granite counters. Relaxing Master retreat includes heated floors in the bathroom, massive shower & soaking tub. Large secondary bedrooms, tons of storage, & updated baths. The backyard paradise boasts salt-water filtered pool has a new pump, deck & covered patio area. Lushly landscaped and ready for your summer parties! New driveway, front porch. Don't miss this one!
Property Details for 5106 Vernon Ridge Drive
- Subdivision ComplexMount Vernon North
- Architectural StyleRanch
- ExteriorGarden
- Parking FeaturesAttached, Garage Door Opener, Garage, Kitchen Level
- Property AttachedNo
LISTING UPDATED:
- StatusClosed
- MLS #8575021
- Days on Site4
- Taxes$4,693 / year
- MLS TypeResidential
- Year Built1969
- Lot Size0.40 Acres
- CountryDeKalb
LISTING UPDATED:
- StatusClosed
- MLS #8575021
- Days on Site4
- Taxes$4,693 / year
- MLS TypeResidential
- Year Built1969
- Lot Size0.40 Acres
- CountryDeKalb
Building Information for 5106 Vernon Ridge Drive
- StoriesOne
- Year Built1969
- Lot Size0.4000 Acres
Payment Calculator
Term
Interest
Home Price
Down Payment
The Payment Calculator is for illustrative purposes only. Read More
Property Information for 5106 Vernon Ridge Drive
Summary
Location and General Information
- Community Features: None
- Directions: From Dunwoody Village east on Mt. Vernon. Left on Vernon Ridge Drive
- Coordinates: 33.948414,-84.327002
School Information
- Elementary School: Austin
- Middle School: Peachtree
- High School: Dunwoody
Taxes and HOA Information
- Parcel Number: 18 367 07 014
- Tax Year: 2017
- Association Fee Includes: None
- Tax Lot: 0
Virtual Tour
Parking
- Open Parking: No
Interior and Exterior Features
Interior Features
- Cooling: Electric, Ceiling Fan(s), Central Air
- Heating: Natural Gas, Central, Forced Air
- Appliances: Gas Water Heater, Dishwasher, Microwave
- Basement: None
- Fireplace Features: Gas Starter
- Flooring: Carpet, Hardwood
- Interior Features: Separate Shower, Walk-In Closet(s), Master On Main Level
- Levels/Stories: One
- Window Features: Double Pane Windows
- Kitchen Features: Kitchen Island
- Foundation: Slab
- Main Bedrooms: 4
- Total Half Baths: 1
- Bathrooms Total Integer: 3
- Main Full Baths: 2
- Bathrooms Total Decimal: 2
Exterior Features
- Construction Materials: Concrete
- Fencing: Fenced
- Pool Features: In Ground
- Roof Type: Composition
- Pool Private: No
Property
Utilities
- Utilities: Underground Utilities, Cable Available, Sewer Connected
- Water Source: Public
Property and Assessments
- Home Warranty: Yes
- Property Condition: Resale
Green Features
Lot Information
- Above Grade Finished Area: 2270
- Lot Features: Level, Private
Multi Family
- Number of Units To Be Built: Square Feet
Rental
Rent Information
- Land Lease: Yes
Public Records for 5106 Vernon Ridge Drive
Tax Record
- 2017$4,693.00 ($391.08 / month)
Home Facts
- Beds4
- Baths2
- Total Finished SqFt2,270 SqFt
- Above Grade Finished2,270 SqFt
- StoriesOne
- Lot Size0.4000 Acres
- StyleSingle Family Residence
- Year Built1969
- APN18 367 07 014
- CountyDeKalb
- Fireplaces1



