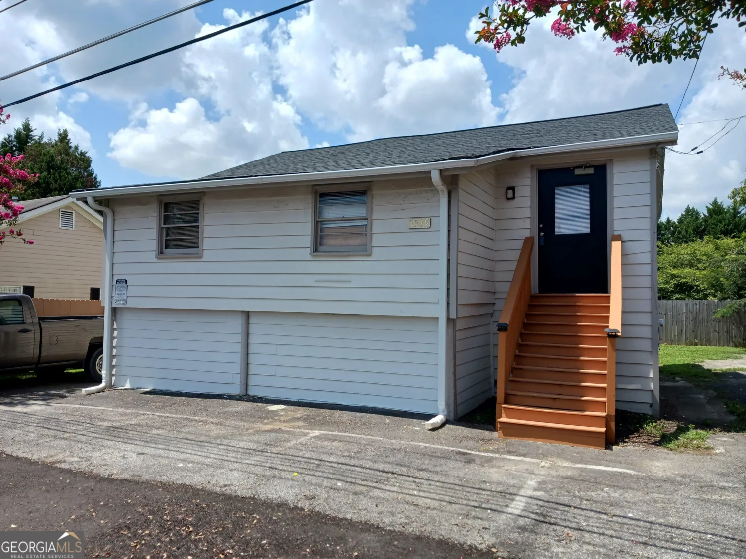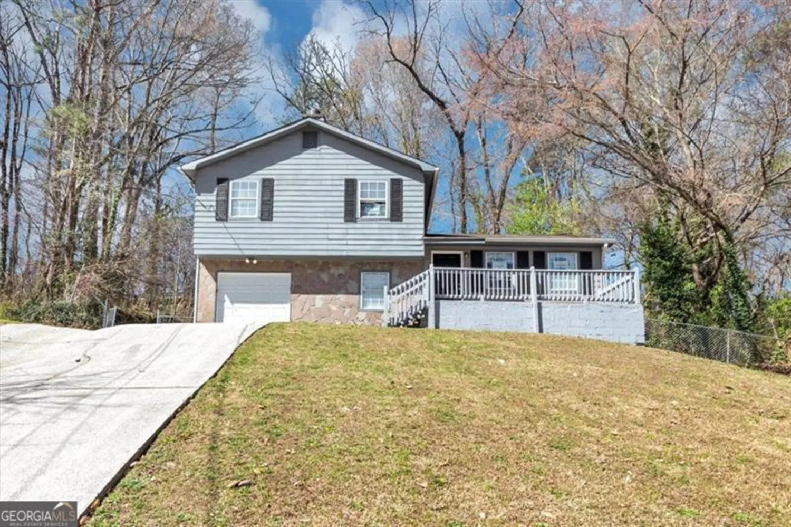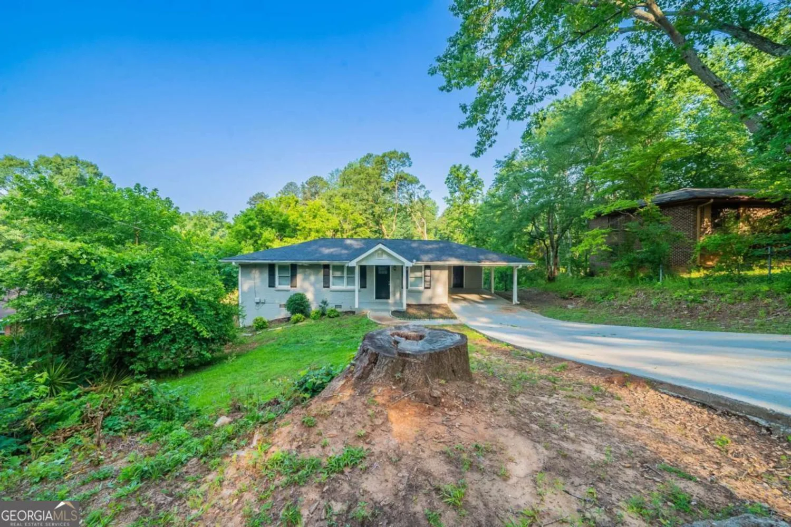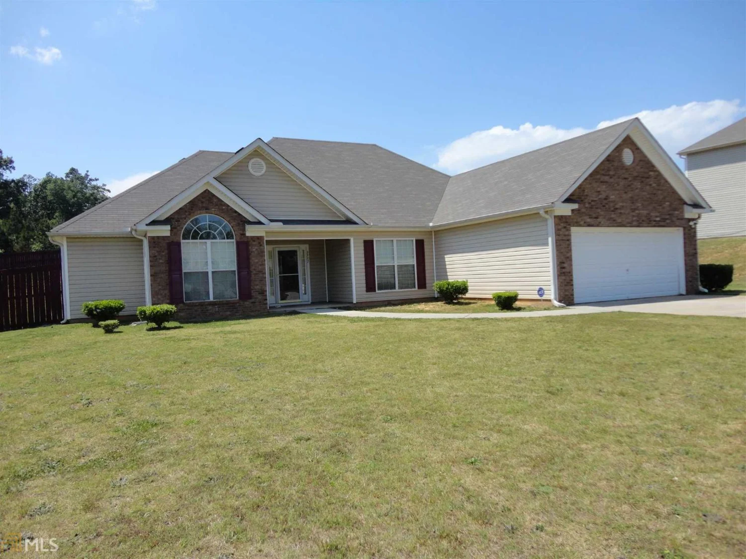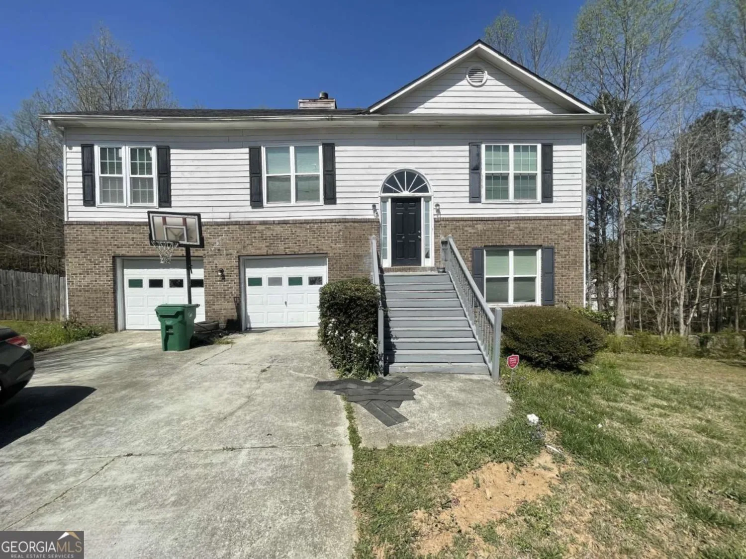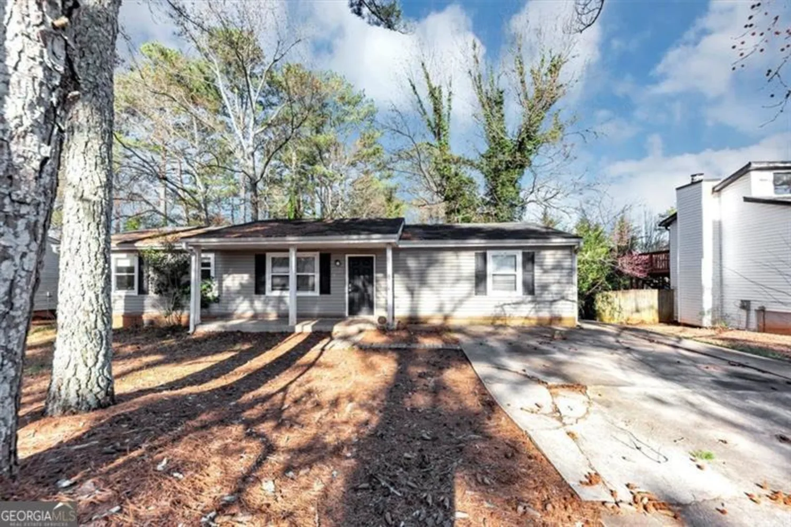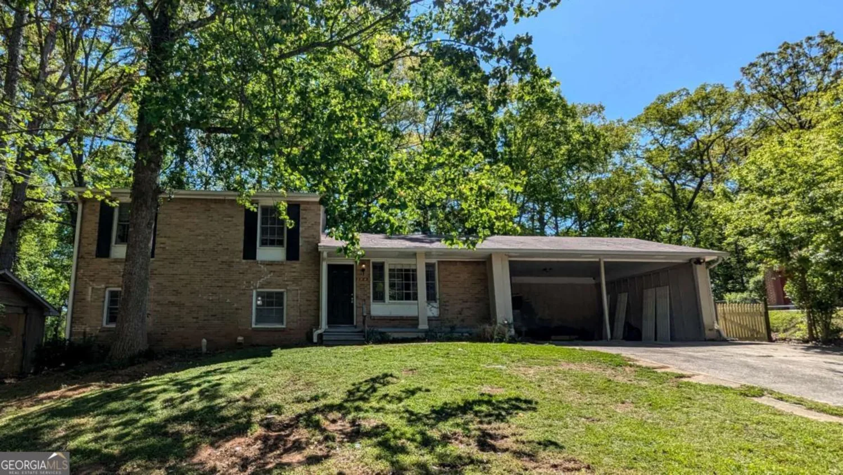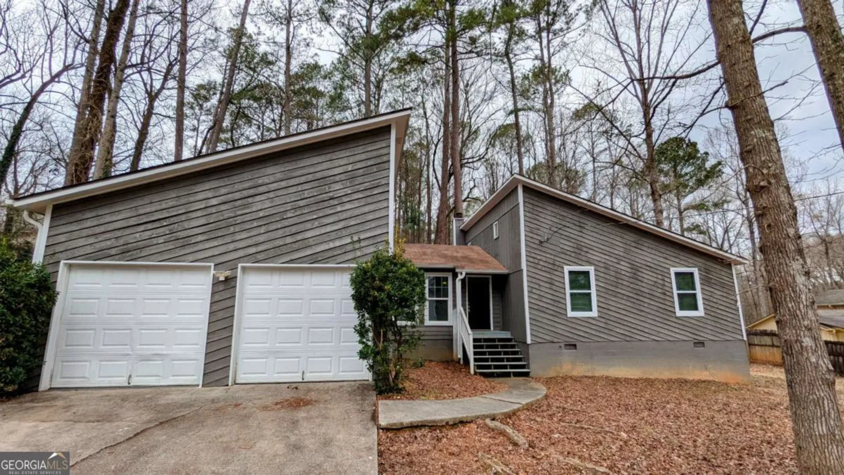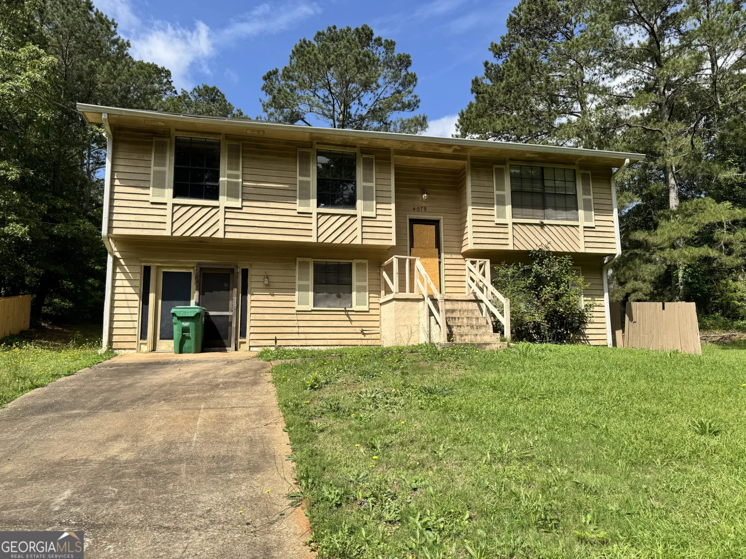2214 river roadEllenwood, GA 30294
2214 river roadEllenwood, GA 30294
Description
"Calling all HGTV enthusiasts! This property is ready for its makeover moment. Embrace your inner designer and turn this property into a stunning showcase. From updating the kitchen to revitalizing the outdoor space, let your imagination run wild and create a home that will make a lasting impression." Take advantage of this opportunity to make this home your own. This property offers 3 bedrooms and 2 & a half bathrooms, living room/dining room combined with original hardwood floors. Original vintage kitchen with breakfast area. The second level has all original hardwood floors in the hallway and bedrooms, and a full bathroom and a jack-n-jill half bath. The basement offers unlimited potential for additional living space or converted into investment income. Property is being sold As is. Seller accepting Cash Offers Only. No showing until due diligence.
Property Details for 2214 River Road
- Subdivision ComplexNONE
- Architectural StyleBrick 3 Side, Brick 4 Side, Traditional
- Num Of Parking Spaces2
- Parking FeaturesCarport, Kitchen Level
- Property AttachedYes
- Waterfront FeaturesNo Dock Or Boathouse
LISTING UPDATED:
- StatusPending
- MLS #10508249
- Days on Site5
- Taxes$721 / year
- MLS TypeResidential
- Year Built1963
- Lot Size1.21 Acres
- CountryDeKalb
LISTING UPDATED:
- StatusPending
- MLS #10508249
- Days on Site5
- Taxes$721 / year
- MLS TypeResidential
- Year Built1963
- Lot Size1.21 Acres
- CountryDeKalb
Building Information for 2214 River Road
- StoriesOne and One Half
- Year Built1963
- Lot Size1.2100 Acres
Payment Calculator
Term
Interest
Home Price
Down Payment
The Payment Calculator is for illustrative purposes only. Read More
Property Information for 2214 River Road
Summary
Location and General Information
- Community Features: Walk To Schools, Near Shopping
- Directions: I-285 to Exit 51 Bouldercrest Rd. Travel southon Bouldercrest Rd., to left onto River Rd. House on left.
- Coordinates: 33.673769,-84.300149
School Information
- Elementary School: Cedar Grove
- Middle School: Cedar Grove
- High School: Cedar Grove
Taxes and HOA Information
- Parcel Number: 15 043 01 005
- Tax Year: 2024
- Association Fee Includes: None
Virtual Tour
Parking
- Open Parking: No
Interior and Exterior Features
Interior Features
- Cooling: Central Air
- Heating: Electric, Natural Gas
- Appliances: Dishwasher, Refrigerator
- Basement: Daylight, Exterior Entry, Finished, Partial, Unfinished
- Flooring: Hardwood, Vinyl
- Interior Features: Other, Roommate Plan
- Levels/Stories: One and One Half
- Kitchen Features: Breakfast Area
- Total Half Baths: 1
- Bathrooms Total Integer: 3
- Bathrooms Total Decimal: 2
Exterior Features
- Construction Materials: Other
- Roof Type: Composition
- Security Features: Smoke Detector(s)
- Laundry Features: In Basement
- Pool Private: No
Property
Utilities
- Sewer: Septic Tank
- Utilities: Cable Available, Electricity Available, Natural Gas Available, Phone Available, Water Available
- Water Source: Public
Property and Assessments
- Home Warranty: Yes
- Property Condition: Resale
Green Features
Lot Information
- Common Walls: No Common Walls
- Lot Features: Private, Sloped
- Waterfront Footage: No Dock Or Boathouse
Multi Family
- Number of Units To Be Built: Square Feet
Rental
Rent Information
- Land Lease: Yes
Public Records for 2214 River Road
Tax Record
- 2024$721.00 ($60.08 / month)
Home Facts
- Beds3
- Baths2
- StoriesOne and One Half
- Lot Size1.2100 Acres
- StyleSingle Family Residence
- Year Built1963
- APN15 043 01 005
- CountyDeKalb


